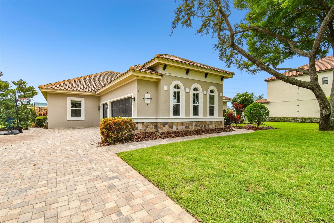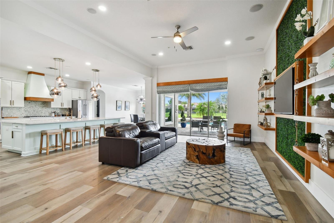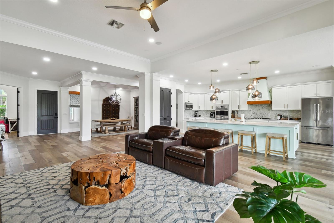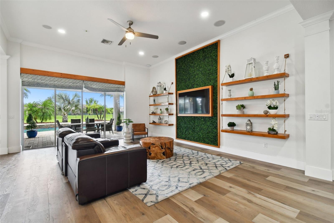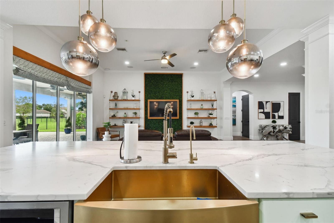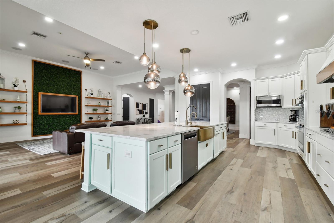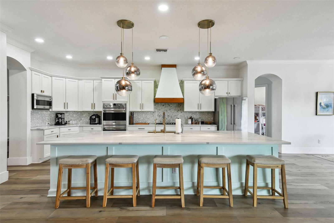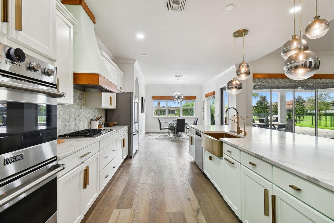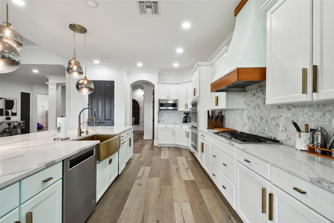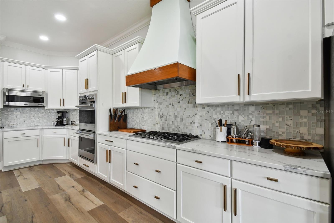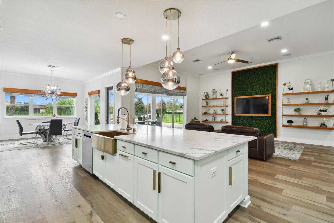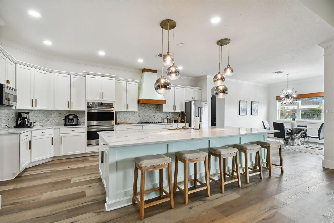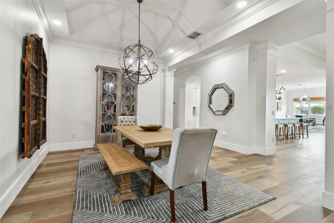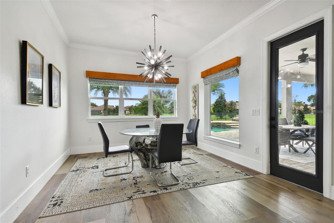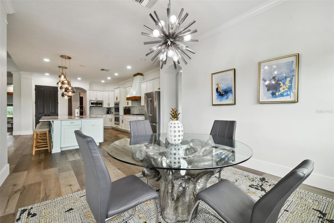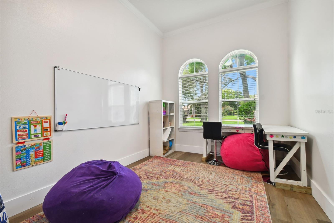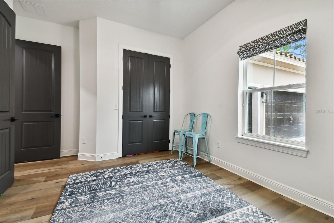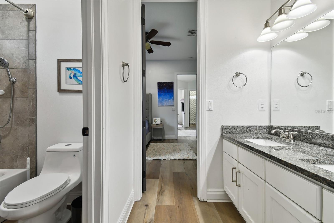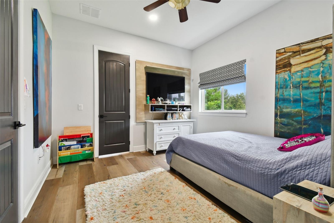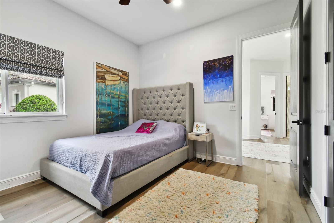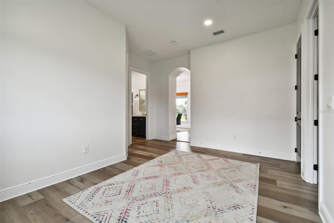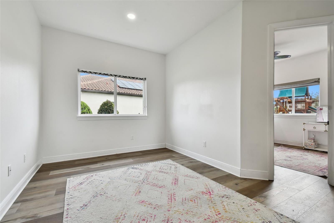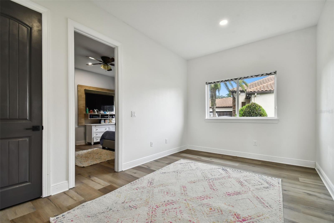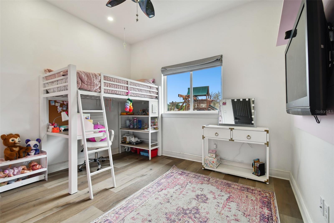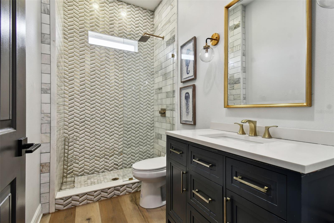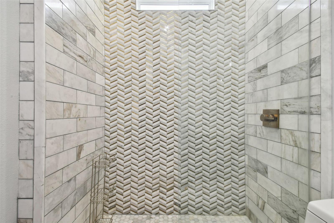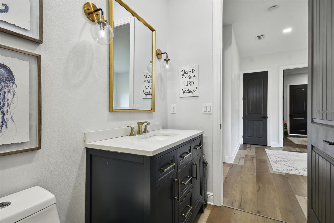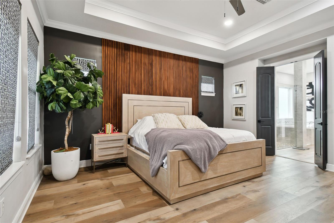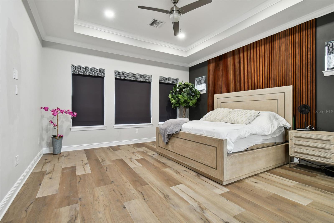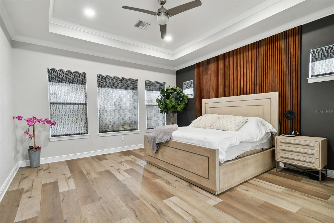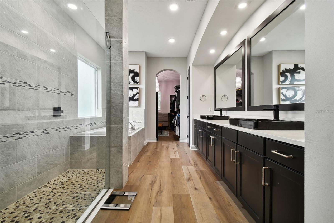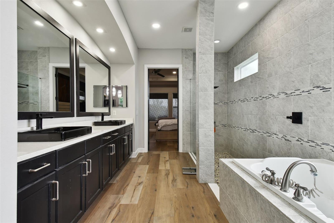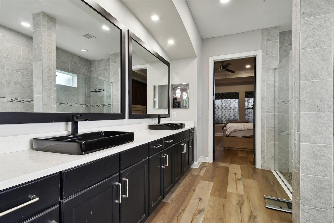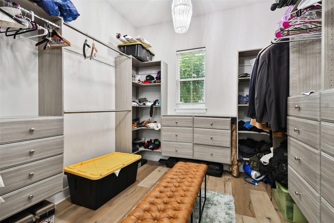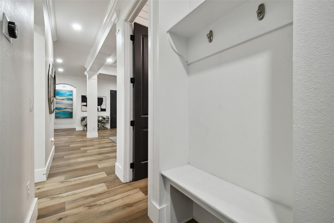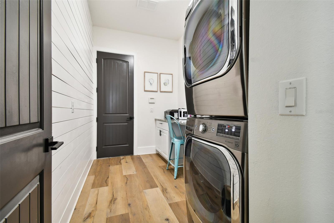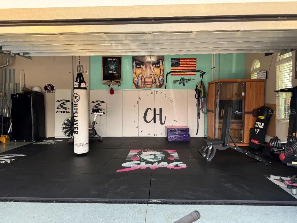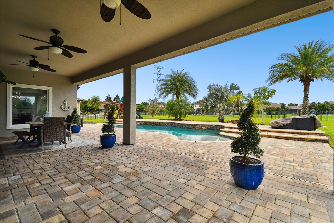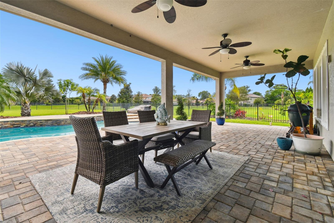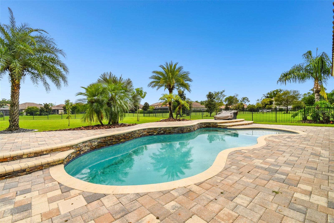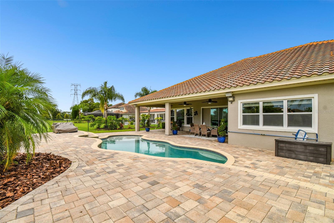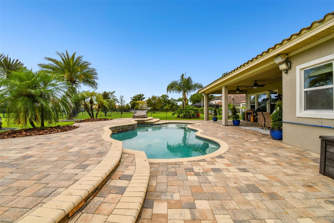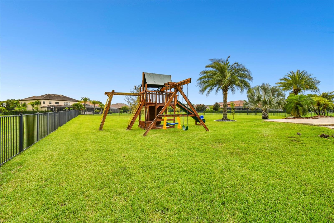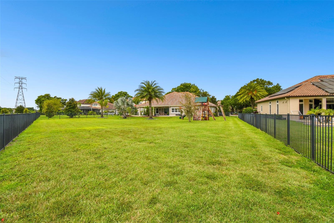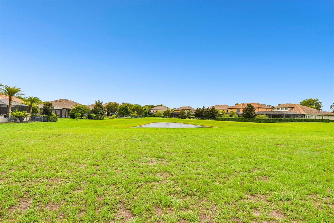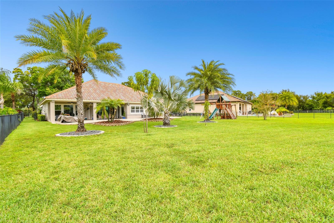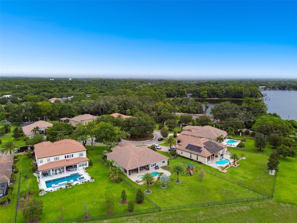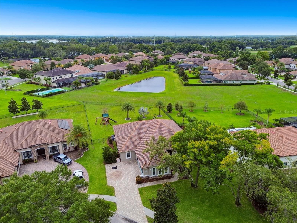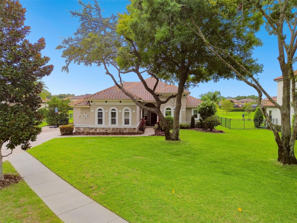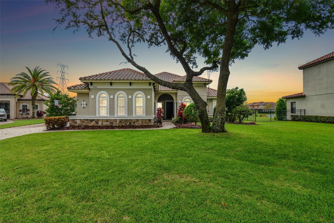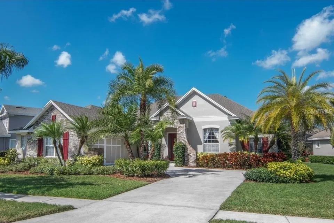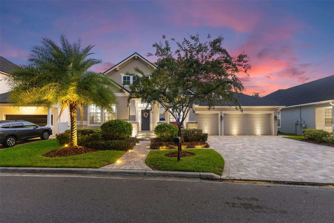Submit an Offer Now!
14907 Tom Fazio Court, TAMPA, FL 33626
Property Photos
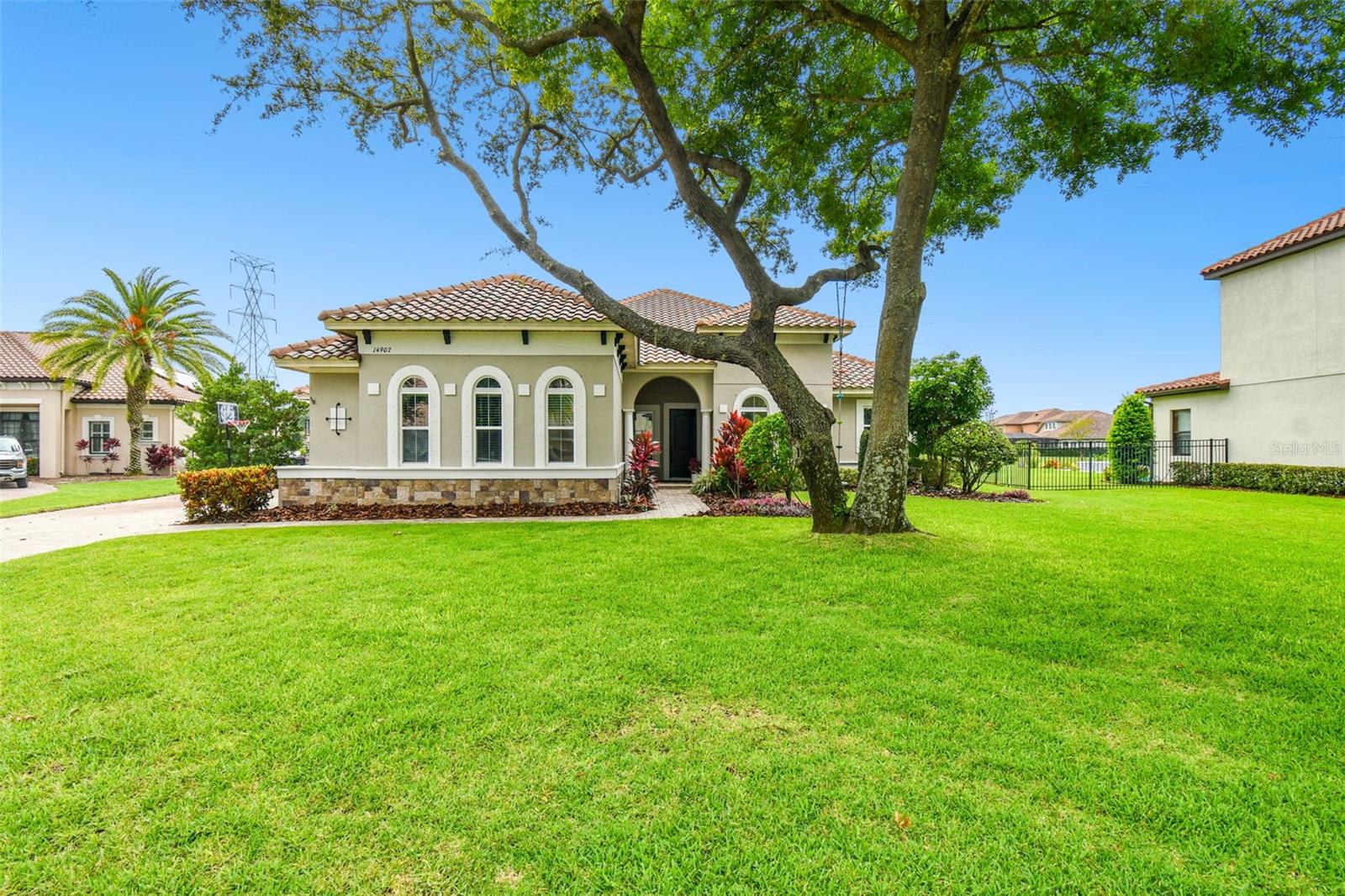
Priced at Only: $1,250,000
For more Information Call:
(352) 279-4408
Address: 14907 Tom Fazio Court, TAMPA, FL 33626
Property Location and Similar Properties
- MLS#: T3541373 ( Residential )
- Street Address: 14907 Tom Fazio Court
- Viewed: 10
- Price: $1,250,000
- Price sqft: $318
- Waterfront: No
- Year Built: 2013
- Bldg sqft: 3933
- Bedrooms: 4
- Total Baths: 3
- Full Baths: 3
- Garage / Parking Spaces: 3
- Days On Market: 122
- Additional Information
- Geolocation: 28.0838 / -82.5885
- County: HILLSBOROUGH
- City: TAMPA
- Zipcode: 33626
- Subdivision: Old Memorial Sub Ph
- Elementary School: Hammond Elementary School
- Middle School: Walker HB
- High School: Sickles HB
- Provided by: LOMBARDO TEAM REAL ESTATE LLC
- Contact: Jenny Irizarry
- 813-321-0437
- DMCA Notice
-
DescriptionFlood Zone X! This remarkable property, is located in one of Tampa Bay's most sought after communities, Old Memorial is a gated and quiet community. This splendid residence features abundant natural light, four generous bedrooms, three bathrooms, a private office/den, and a bonus room. The open floor plan effortlessly connects the living, dining, and kitchen areas of the home, creating the perfect ambiance for both everyday living and lavish entertaining. The split bedroom layout ensures optimal comfort for all. The expansive master suite includes a roomy walk in closet and an opulent en suite bathroom. On the other side of the home, there are three bedrooms, a Jack and Jill bathroom, a versatile bonus room, and a second stunningly renovated bathroom. The vast outdoor space is designed for relaxation and entertainment. Lounge poolside or host memorable gatherings in your own backyard retreat. This home also includes an oversized three car garage and a broad brick paver driveway. With fresh paint both inside and out, brand new luxury vinyl floors, as well as upgraded light fixtures and ceiling fans throughout, this property truly feels like new. Additional features include: window treatments, LED disc lights reducing the electric bill, a split air conditioning unit in the garage, a power supply for EV charging, wood organizers from California Closets in all bedroom and utility closets, electrical and water lines added for an outdoor kitchen, child pool safety fence (not pictured), a smart home center added for long range Wi Fi routers to increase network strength and coverage with infrastructure for a home security camera system. The home also includes Google Nest products: Doorbell, Thermostats, CO2/Smoke Detector, a reverse osmosis drinking water system, and tankless water heater. Located in one of the most desirable neighborhoods in the area, you'll enjoy access to top rated schools, parks, shopping centers, and dining options. Conveniently located about 25 minutes from Tampa International Airport and 30 minutes from some of the most stunning beaches in the country. Come see this truly extraordinary property today. *Sauna, gym equipment and mats in garage do not convey
Payment Calculator
- Principal & Interest -
- Property Tax $
- Home Insurance $
- HOA Fees $
- Monthly -
Features
Building and Construction
- Builder Model: Sun Vale
- Builder Name: David Weekly
- Covered Spaces: 0.00
- Exterior Features: Hurricane Shutters, Irrigation System, Lighting, Private Mailbox, Sidewalk, Sliding Doors, Tennis Court(s)
- Fencing: Fenced
- Flooring: Luxury Vinyl
- Living Area: 3307.00
- Roof: Tile
Property Information
- Property Condition: Completed
Land Information
- Lot Features: Conservation Area, Cul-De-Sac, Landscaped, Near Golf Course, Near Public Transit, Oversized Lot, Sidewalk, Street Dead-End, Paved, Private
School Information
- High School: Sickles-HB
- Middle School: Walker-HB
- School Elementary: Hammond Elementary School
Garage and Parking
- Garage Spaces: 3.00
- Open Parking Spaces: 0.00
Eco-Communities
- Pool Features: Child Safety Fence, Deck, In Ground, Lighting
- Water Source: Public
Utilities
- Carport Spaces: 0.00
- Cooling: Central Air, Mini-Split Unit(s)
- Heating: Central, Electric
- Pets Allowed: Cats OK, Dogs OK
- Sewer: Public Sewer
- Utilities: Cable Available, Cable Connected, Electricity Available, Electricity Connected, Fire Hydrant, Natural Gas Available, Natural Gas Connected, Phone Available, Sewer Available, Sewer Connected, Sprinkler Recycled, Street Lights, Underground Utilities, Water Available, Water Connected
Finance and Tax Information
- Home Owners Association Fee Includes: Escrow Reserves Fund, Maintenance, Management, Private Road
- Home Owners Association Fee: 950.00
- Insurance Expense: 0.00
- Net Operating Income: 0.00
- Other Expense: 0.00
- Tax Year: 2023
Other Features
- Appliances: Built-In Oven, Convection Oven, Cooktop, Dishwasher, Disposal, Dryer, Exhaust Fan, Freezer, Gas Water Heater, Ice Maker, Kitchen Reverse Osmosis System, Microwave, Range, Range Hood, Refrigerator, Tankless Water Heater, Washer, Water Softener
- Association Name: CINDY RINER
- Association Phone: 813-600-1100
- Country: US
- Furnished: Negotiable
- Interior Features: Built-in Features, Ceiling Fans(s), Eat-in Kitchen, High Ceilings, Kitchen/Family Room Combo, Living Room/Dining Room Combo, Open Floorplan, Primary Bedroom Main Floor, Solid Surface Counters, Stone Counters, Thermostat, Walk-In Closet(s), Window Treatments
- Legal Description: OLD MEMORIAL SUBDIVISION PHASE 2 LOT 24
- Levels: One
- Area Major: 33626 - Tampa/Northdale/Westchase
- Occupant Type: Owner
- Parcel Number: U-03-28-17-9SZ-000000-00024.0
- Style: Contemporary
- View: Pool
- Views: 10
- Zoning Code: PD
Similar Properties
Nearby Subdivisions
Fawn Ridge Village C
Fawn Ridge Village F Un 1
Highland Park Calf Path Estate
Highland Park Ph 1
Highland Park Prcl N
Lake Chase Condo
Old Memorial Sub Ph
Palms At Citrus Park
Tree Tops Ph 2
Waterchase Ph 1
Waterchase Ph 2
West Lake Reserve
Westchase Sec 110
Westchase Sec 117
Westchase Sec 211
Westchase Sec 225227229
Westchase Sec 307
Westchase Sec 377
Westchase Sec 430b
Westchase Section 201
Westchase Section 203
Westchase Sections 373 411
Westchester Ph 1
Westchester Ph 2a
Westchester Phase 3
Westwood Lakes Ph 1a
Westwood Lakes Ph 2a Un 1
Westwood Lakes Ph 2b



