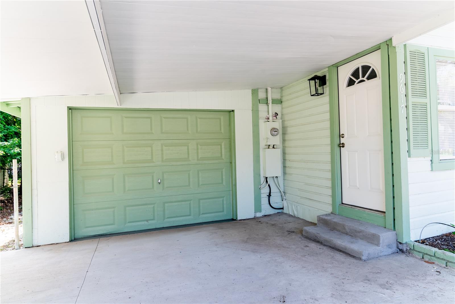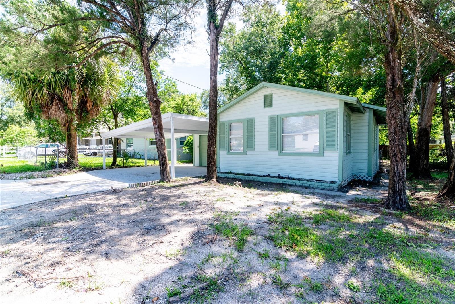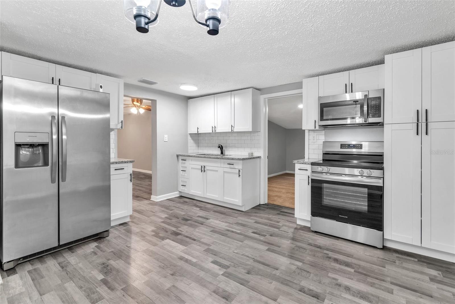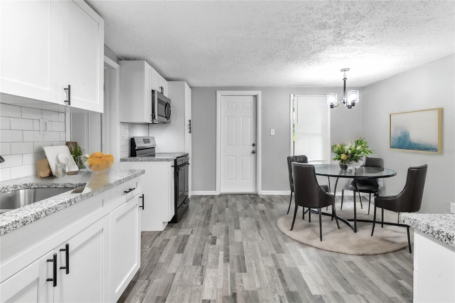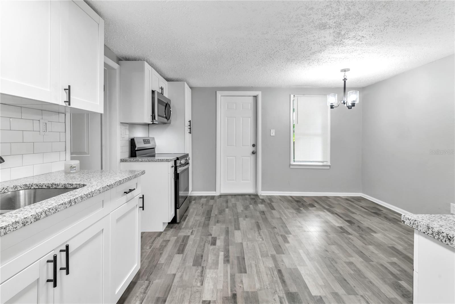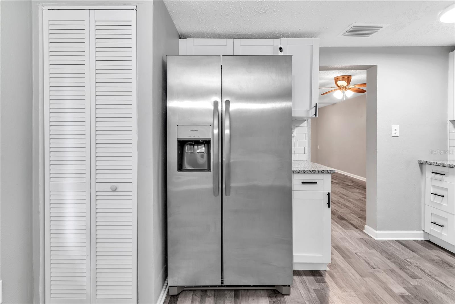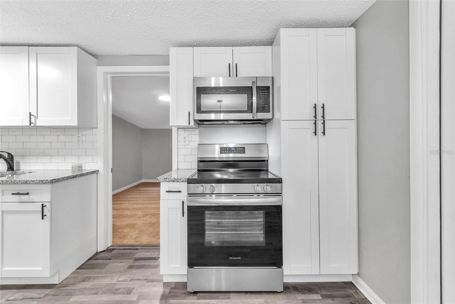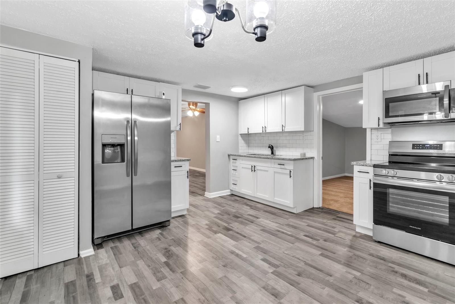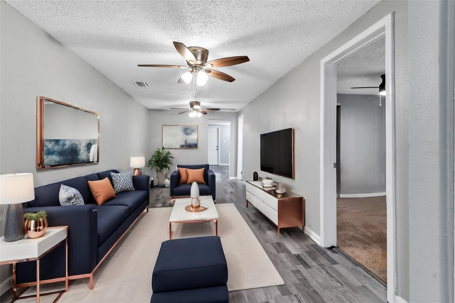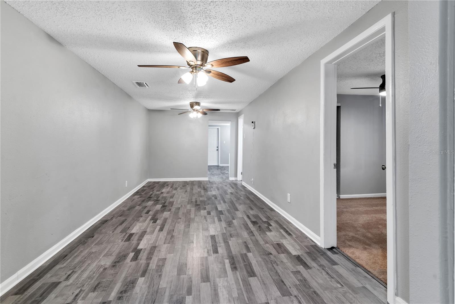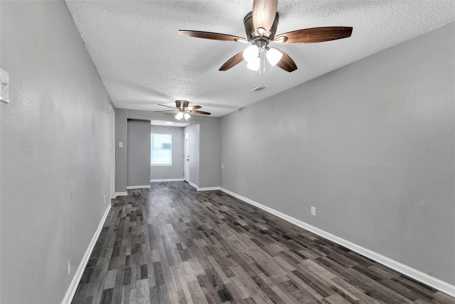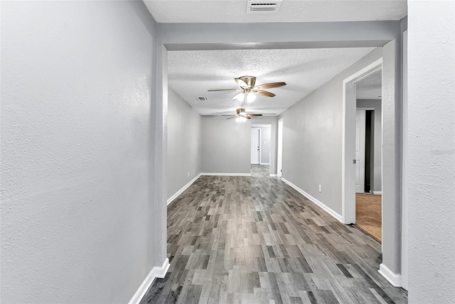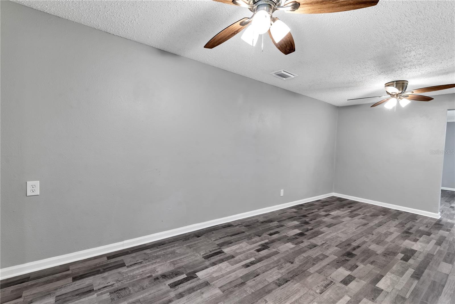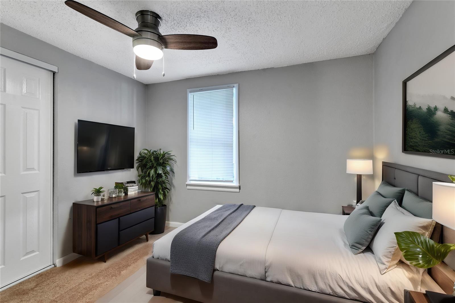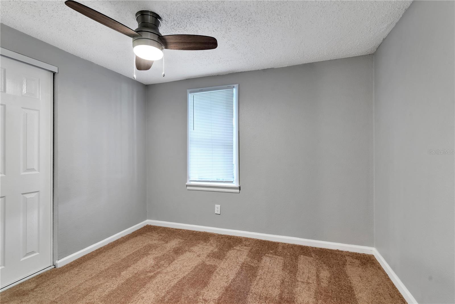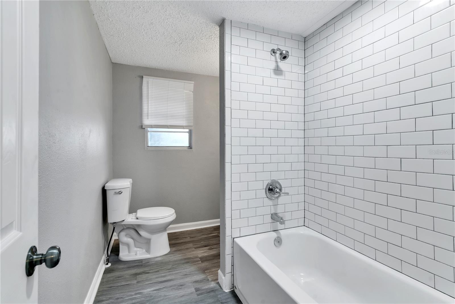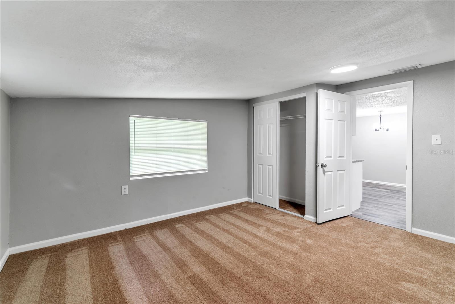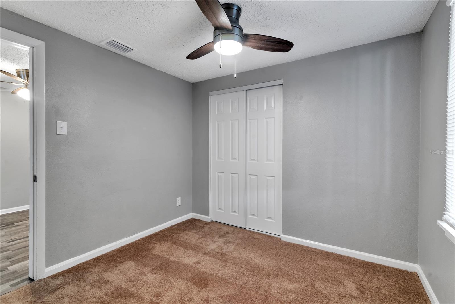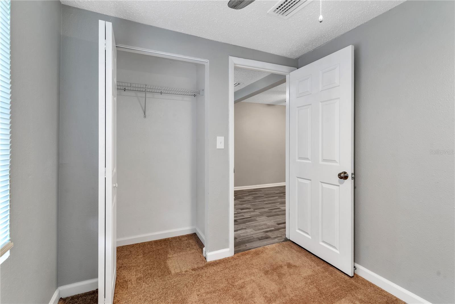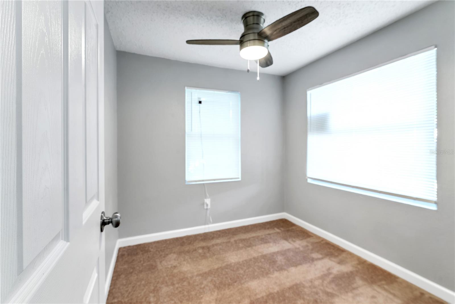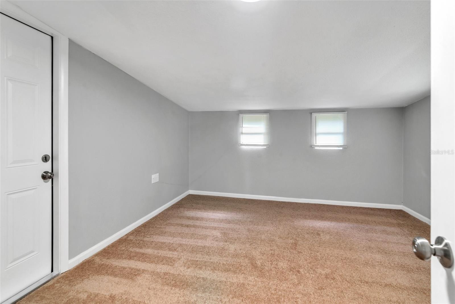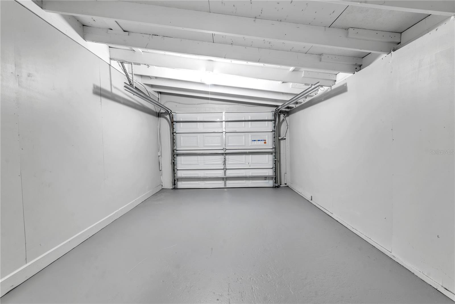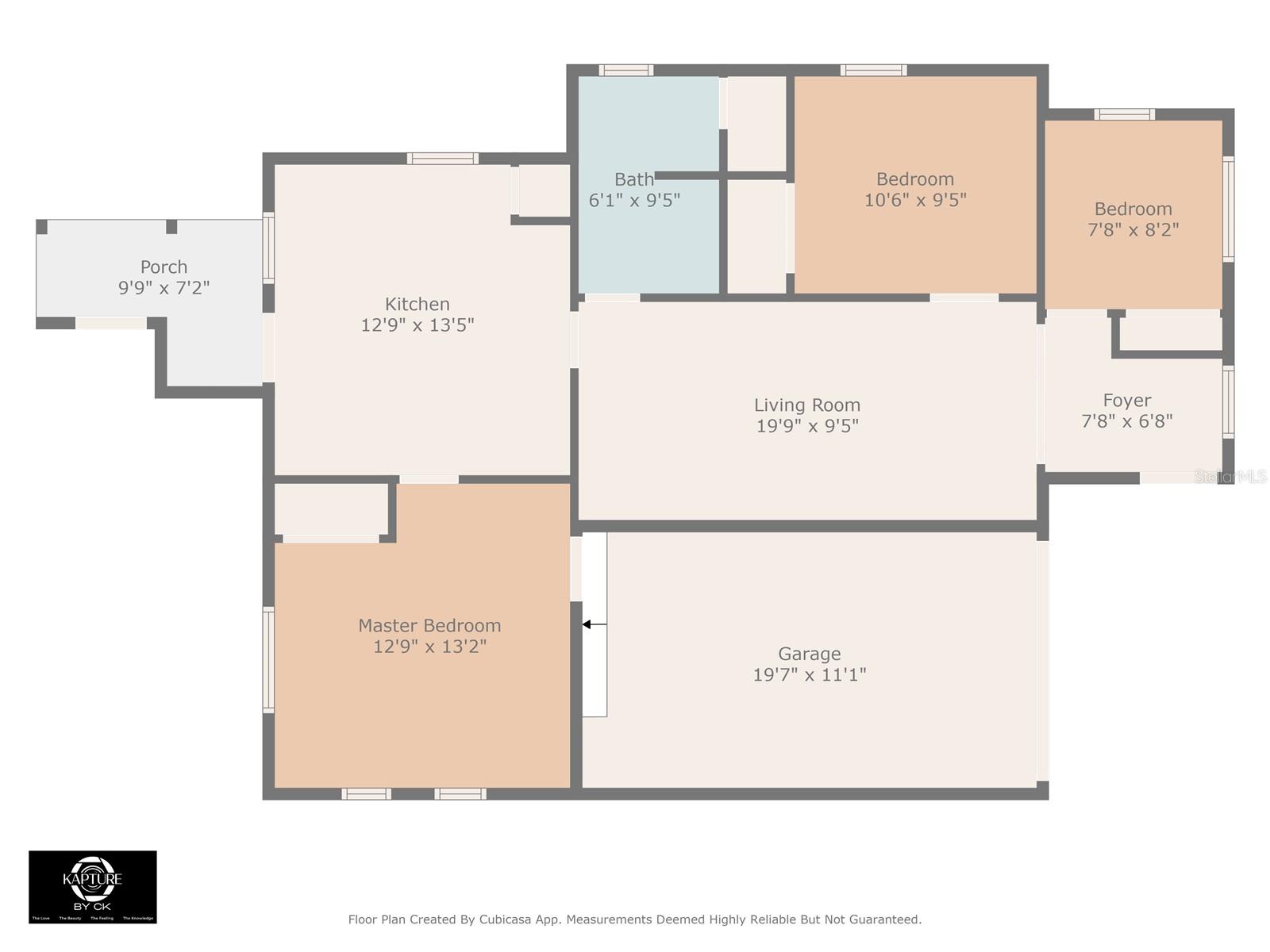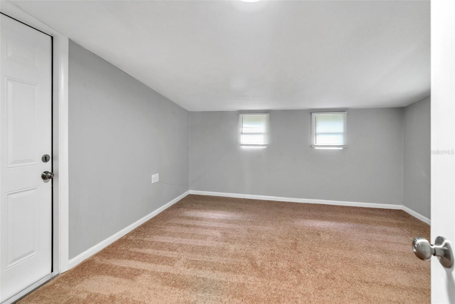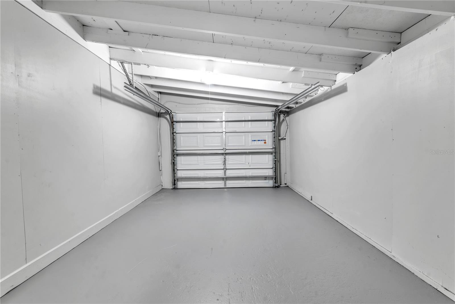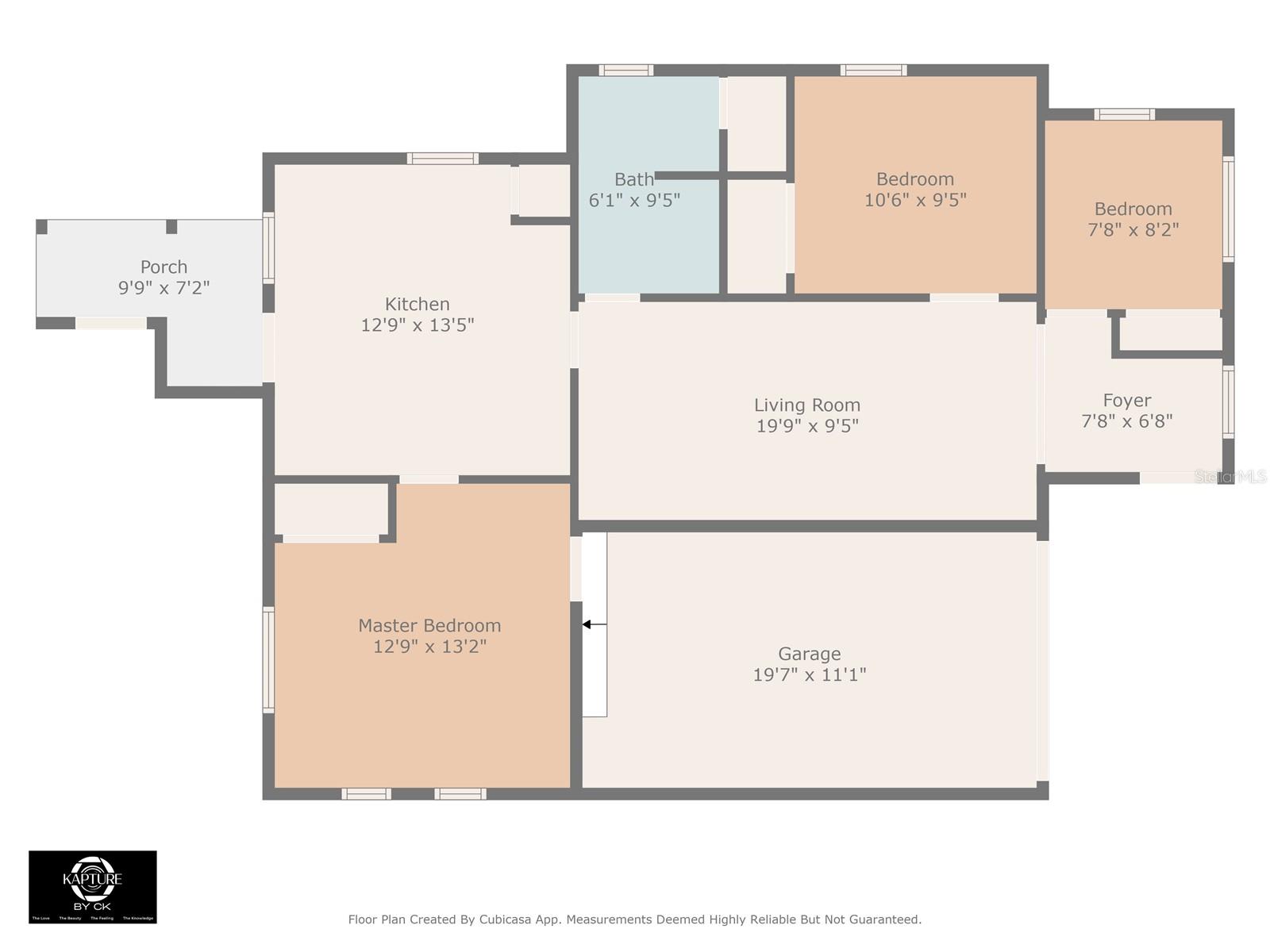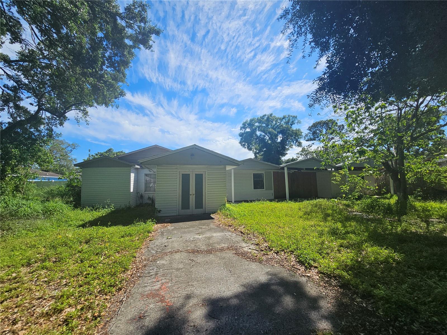Submit an Offer Now!
9617 10th Street, TAMPA, FL 33612
Property Photos
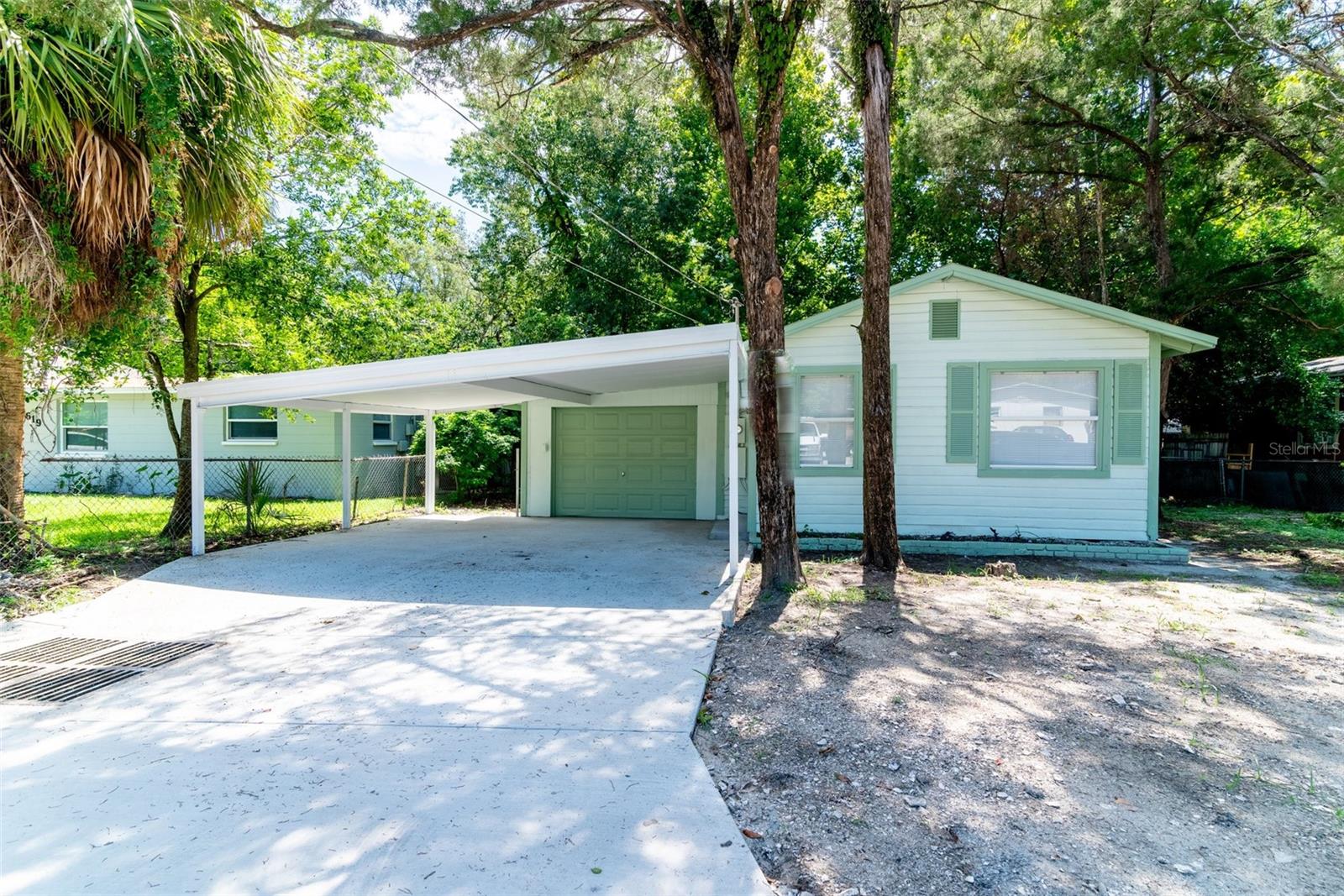
Priced at Only: $264,900
For more Information Call:
(352) 279-4408
Address: 9617 10th Street, TAMPA, FL 33612
Property Location and Similar Properties
- MLS#: T3541780 ( Residential )
- Street Address: 9617 10th Street
- Viewed: 3
- Price: $264,900
- Price sqft: $275
- Waterfront: No
- Year Built: 1948
- Bldg sqft: 962
- Bedrooms: 3
- Total Baths: 1
- Full Baths: 1
- Garage / Parking Spaces: 1
- Days On Market: 61
- Additional Information
- Geolocation: 28.0372 / -82.4485
- County: HILLSBOROUGH
- City: TAMPA
- Zipcode: 33612
- Subdivision: Castle Heights Map
- Provided by: REALNET FLORIDA REAL ESTATE
- Contact: Jon Vander Wel
- 813-288-8000
- DMCA Notice
-
DescriptionOne or more photo(s) has been virtually staged. Welcome to this beautifully updated 3 bedroom 1 bathroom home that combines modern amenities with classic charm. Step inside to discover fresh new interior paint, new luxury laminate flooring in the common areas, and plush new carpet with upgraded padding in the bedrooms. The brand new kitchen is a chefs delight, featuring elegant shaker cabinets, solid stone granite countertops, a stylish subway tile backsplash, and new matching stainless steel appliances. The bathroom has been thoughtfully updated with a sleek subway tile tub surround and decorative light fixtures. Enjoy year round comfort with new central heat and air (2024), complemented by energy efficient LED light fixtures and ceiling fans throughout. Additional highlights include 6 panel bifold doors, a finished 1 car garage with a newer aluminum door (2022), covered carport parking and a utility room with storage and washer/dryer hookups. Exterior has fresh new paint and a partially fenced backyard provides a great outdoor space, while the homes central location offers easy access to public transportation, dining, and entertainment. Plus, with I 257 just minutes away, commuting around the Bay Area is a breeze. This move in ready gem is the perfect blend of convenience and contemporary style! Bring your buyers today! This one is going to go fast!
Payment Calculator
- Principal & Interest -
- Property Tax $
- Home Insurance $
- HOA Fees $
- Monthly -
Features
Building and Construction
- Covered Spaces: 0.00
- Exterior Features: Private Mailbox
- Flooring: Laminate
- Living Area: 962.00
- Roof: Shingle
Garage and Parking
- Garage Spaces: 0.00
- Open Parking Spaces: 0.00
Eco-Communities
- Water Source: Public
Utilities
- Carport Spaces: 1.00
- Cooling: Central Air
- Heating: Central
- Sewer: Public Sewer
- Utilities: Cable Connected, Electricity Connected, Sewer Available, Water Connected
Finance and Tax Information
- Home Owners Association Fee: 0.00
- Insurance Expense: 0.00
- Net Operating Income: 0.00
- Other Expense: 0.00
- Tax Year: 2023
Other Features
- Appliances: Ice Maker, Microwave, Range, Refrigerator
- Country: US
- Interior Features: Ceiling Fans(s), Solid Surface Counters, Solid Wood Cabinets
- Legal Description: CASTLE HEIGHTS MAP LOTS 37 AND 38 BLOCK H
- Levels: One
- Area Major: 33612 - Tampa / Forest Hills
- Occupant Type: Vacant
- Parcel Number: A-19-28-19-453-H00000-00037.0
- Zoning Code: RS-50
Similar Properties
Nearby Subdivisions
3ct Durolife Homes
Bouchard Subdivision
Bougenvista Sub
Campus Hill Park
Castle Heights
Castle Heights 1st Add
Castle Heights Map
College Village Sub
Crestmont
Fairview Terrace
Gateway Sub
Golfland Of Tampas North Side
Golfland Resub
Hamners Marjory B W E Flo
Hillsboro Highlands Map
Hoovers Sub
Inglewood Park Add 2
Inglewood Park Add 3
Inglewood Park Add 4
Inglewood Park Rev Map Of
Lake Carroll Court
Lake Carroll Grove Estates Add
Laurel Terrace
Magdalene Reserve 2
Nebraska Ave Heights
Newcastle Heights
North Side Homes
North Tampa Heights
Plandome Heights Sub
Sherwood Forest
Tampa Overlook
Tampas North Side Cntry Cl
Tampas North Side Country Clu
Tampas North Side Country Club
Unplatted
W E Hamners Forest Acres



