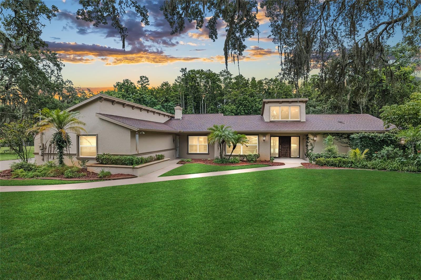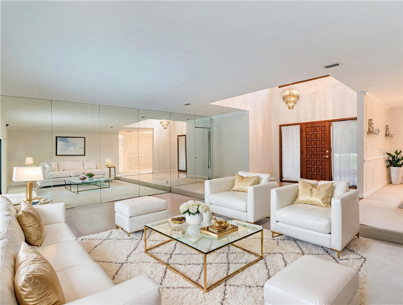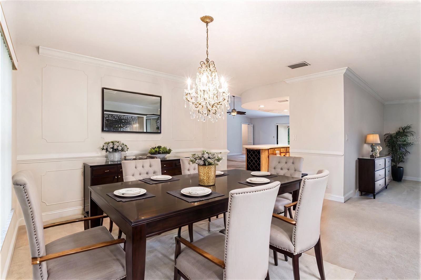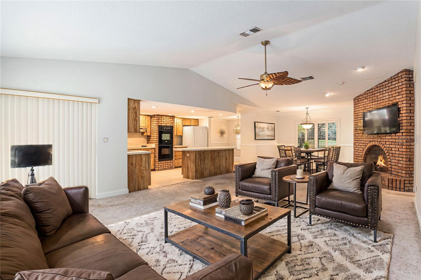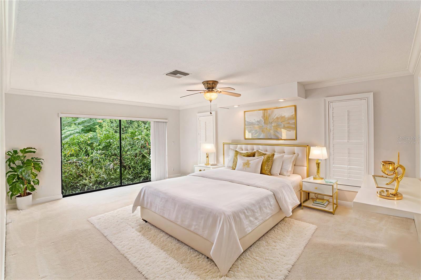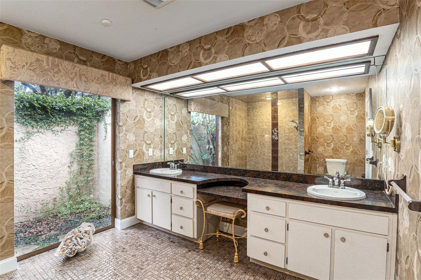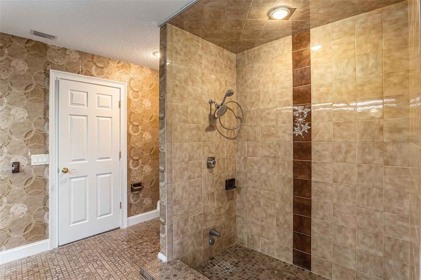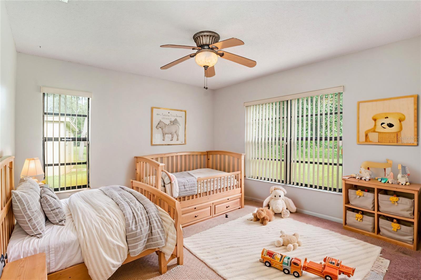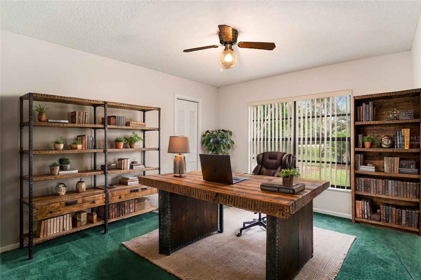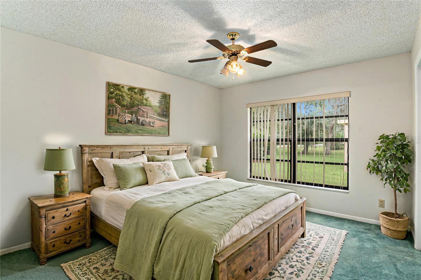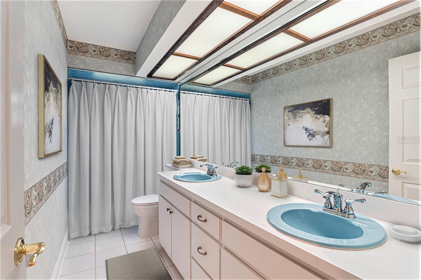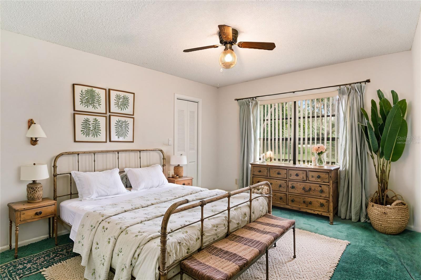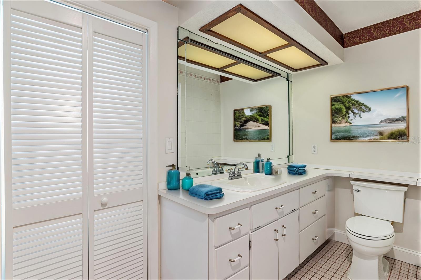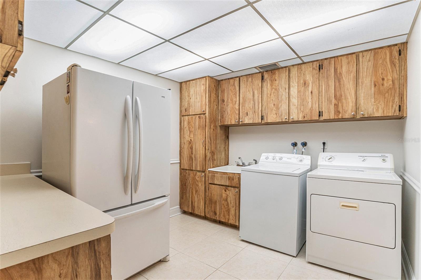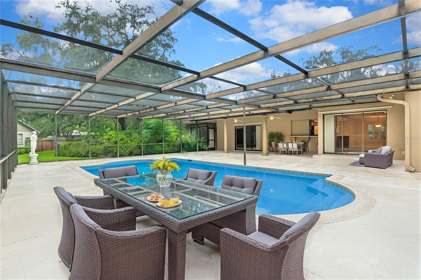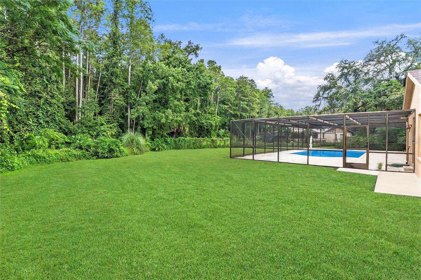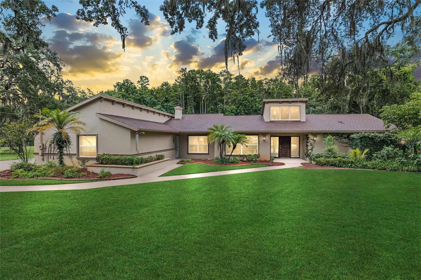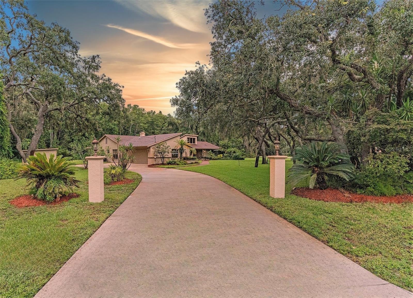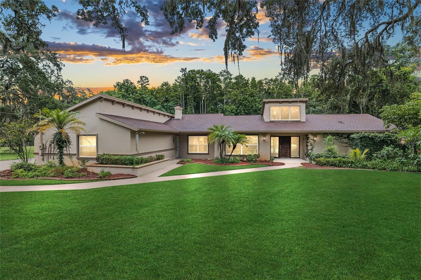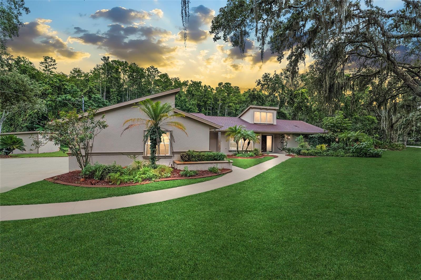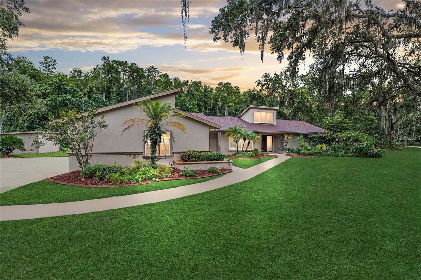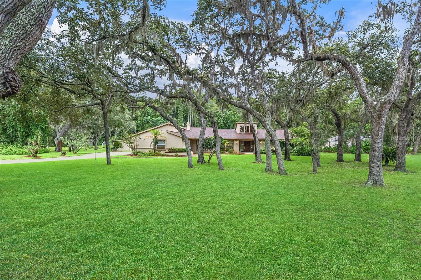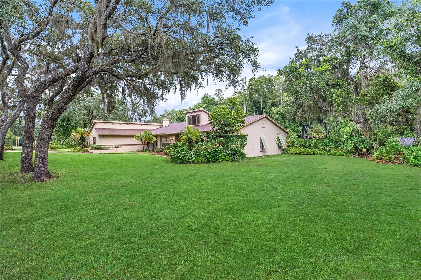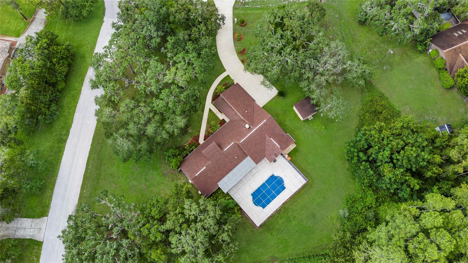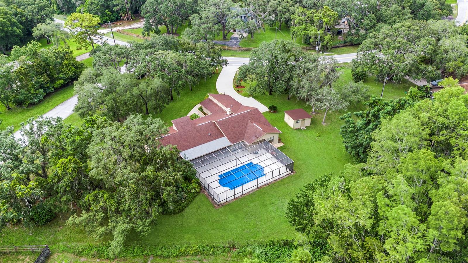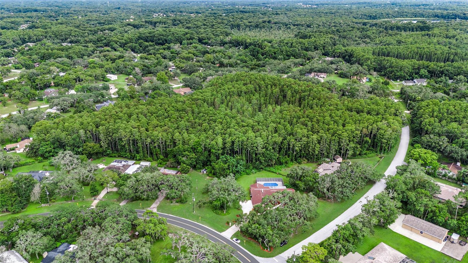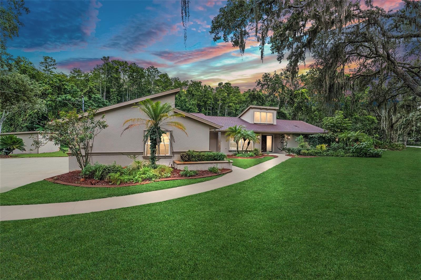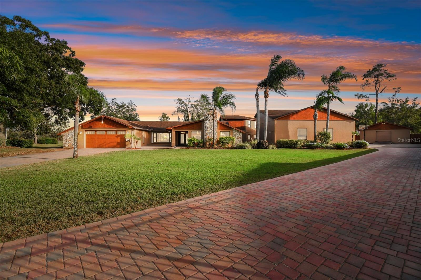Submit an Offer Now!
10206 Lakeview Drive, NEW PORT RICHEY, FL 34654
Property Photos
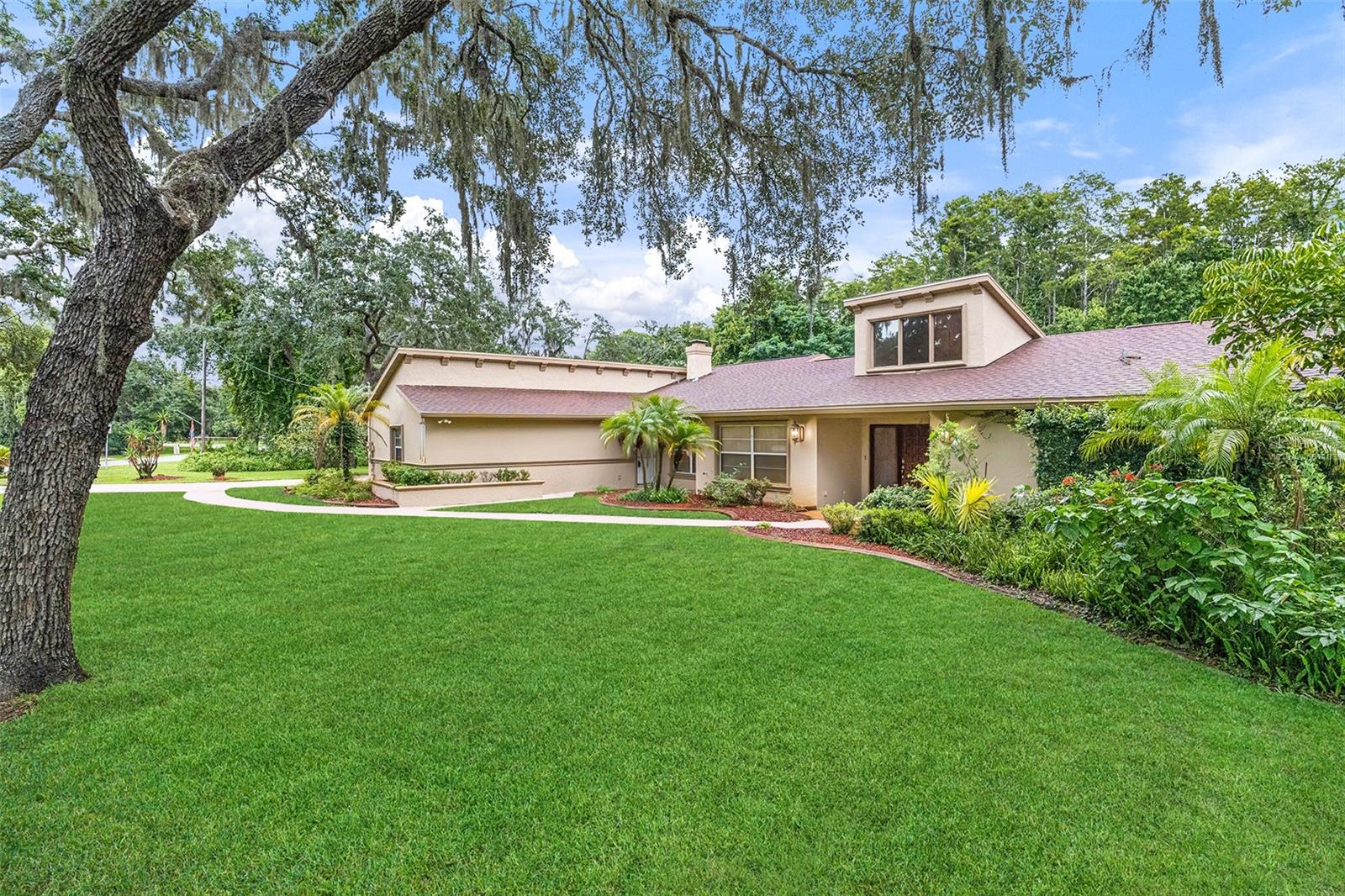
Priced at Only: $899,000
For more Information Call:
(352) 279-4408
Address: 10206 Lakeview Drive, NEW PORT RICHEY, FL 34654
Property Location and Similar Properties
- MLS#: T3541857 ( Residential )
- Street Address: 10206 Lakeview Drive
- Viewed: 56
- Price: $899,000
- Price sqft: $223
- Waterfront: No
- Year Built: 1979
- Bldg sqft: 4036
- Bedrooms: 4
- Total Baths: 3
- Full Baths: 3
- Garage / Parking Spaces: 2
- Days On Market: 156
- Acreage: 1.19 acres
- Additional Information
- Geolocation: 28.3064 / -82.6462
- County: PASCO
- City: NEW PORT RICHEY
- Zipcode: 34654
- Subdivision: Golden Acres
- Elementary School: Cypress Elementary PO
- Middle School: River Ridge Middle PO
- High School: River Ridge High PO
- Provided by: KELLER WILLIAMS TAMPA PROP.
- Contact: Jim Ward
- 813-264-7754

- DMCA Notice
-
DescriptionOne or more photo(s) has been virtually staged. Welcome to a sanctuary where nature wraps you in its embrace. Envision yourself in this stunning home, perfectly situated beneath the majestic oaks. As the original owner passes the baton, a fresh and exciting chapter is ready for you to write. This beloved one owner residence has been a backdrop for joyous family dinners and lively celebrations with large groups of your closest friends. As you step into the traditional formal living and dining rooms, you'll feel the warmth of cherished memories that have been lovingly created within these walls. Beyond, an expansive family room beckons, offering captivating views of a spacious center island where culinary enthusiasts can gather, sharing their favorite recipes and stories. This home is alive with warmth and togetherness, inviting you to craft your own unforgettable memories. Continue your exploration to find a serene enclosed pool, a peaceful oasis that overlooks a vibrant forest filled with wildlife. Picture yourself unwinding in this tranquil retreat, escaping the hustle and bustle of daily life. While it feels like a slice of countryside paradise, youll find yourself just moments away from schools, hospitals, restaurants, and shopping. This residence is more than just a house; its a canvas for your future. Step into the legacy of love and celebration that this home has nurtured, and begin creating a lifetime of cherished moments for yourself and your family. Your extraordinary new chapter starts here. Be sure to view Storybook & Virtual tour!
Payment Calculator
- Principal & Interest -
- Property Tax $
- Home Insurance $
- HOA Fees $
- Monthly -
Features
Building and Construction
- Covered Spaces: 0.00
- Exterior Features: Irrigation System, Lighting, Sliding Doors, Storage
- Flooring: Carpet, Tile
- Living Area: 3096.00
- Other Structures: Shed(s)
- Roof: Shingle
Property Information
- Property Condition: Completed
Land Information
- Lot Features: Conservation Area, Corner Lot, In County, Landscaped, Oversized Lot, Paved, Zoned for Horses
School Information
- High School: River Ridge High-PO
- Middle School: River Ridge Middle-PO
- School Elementary: Cypress Elementary-PO
Garage and Parking
- Garage Spaces: 2.00
- Open Parking Spaces: 0.00
- Parking Features: Driveway, Garage Door Opener, Garage Faces Side, RV Parking
Eco-Communities
- Pool Features: Gunite, In Ground, Screen Enclosure
- Water Source: Well
Utilities
- Carport Spaces: 0.00
- Cooling: Central Air
- Heating: Central
- Pets Allowed: Yes
- Sewer: Septic Tank
- Utilities: Cable Available, Electricity Connected, Water Connected
Finance and Tax Information
- Home Owners Association Fee: 0.00
- Insurance Expense: 0.00
- Net Operating Income: 0.00
- Other Expense: 0.00
- Tax Year: 2024
Other Features
- Appliances: Built-In Oven, Cooktop, Dishwasher, Disposal, Electric Water Heater, Range Hood, Refrigerator
- Country: US
- Furnished: Unfurnished
- Interior Features: Ceiling Fans(s), Chair Rail, Crown Molding, Eat-in Kitchen, High Ceilings, Kitchen/Family Room Combo, Open Floorplan, Primary Bedroom Main Floor, Split Bedroom, Thermostat, Vaulted Ceiling(s), Walk-In Closet(s), Window Treatments
- Legal Description: GOLDEN ACRES UNIT 11 PB 15 PGS 84-87 TR 139
- Levels: One
- Area Major: 34654 - New Port Richey
- Occupant Type: Vacant
- Parcel Number: 18-25-17-0010-00000-1390
- Possession: Close of Escrow
- View: Trees/Woods
- Views: 56
- Zoning Code: ER
Similar Properties
Nearby Subdivisions
Arborwood At Summertree
Bass Lake Acres
Bass Lake Estates
Bear Creek Estates
Colony Lakes
Cranes Roost
Crescent Forest
Deer Ridge At River Ridge
Edgewood At River Ridge Countr
Golden Acres
Golden Acres Estates Phase 1
Golden Hills
Gracewood At River Ridge
Griffin Park
Hampton Village At River Ridge
Hidden Lake Estates
Hunters Lake Ph 02
Lexington Commons
Moon Lake Estates
Moon Lake Estates 9 Un 3
Moon Lake No 15
Not In Hernando
Not On List
Oaks At River Ridge
Orange Land
Osceola Heights
Port Richey Land Co Sub
Reserve At Golden Acres Ph 07
Rose Haven
Rose Haven Ph 2
Rosewood At River Ridge Ph 03a
Rosewood At River Ridge Ph 03b
Rosewood At River Ridge Ph 04
Ruxton Village
Sabalwood At River Ridge
Sabalwood At River Ridge Ph 01
Sabalwood At River Ridge Ph 02
Sabalwood Riv Rdg Phases2 A B
Spring Lake
Summertree
Summertree 01a Ph 01
Summertree Parcel 3a Phase 1
Summertree Prcl 03a Ph 01
Summertree Prcl 04
Summertree Prcl 1b
Summertree Prcl 3b
Sunshine Ranches
Sunshine Ranches 2
Tanglewood East
The Glen At River Ridge
The Oaks At River Ridge
Valley Wood
Waters Edge
Waters Edge 01
Waters Edge 02
Waters Edge 03
Waters Edge 04
Waters Edge Ph 2
Waters Edge Three
Windsor Place At River Ridge
Woods Of River Ridge



