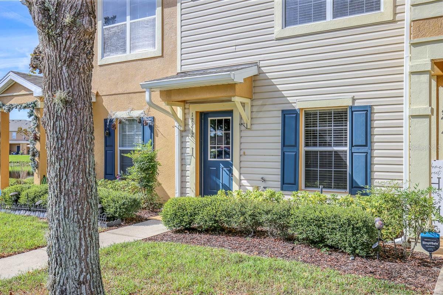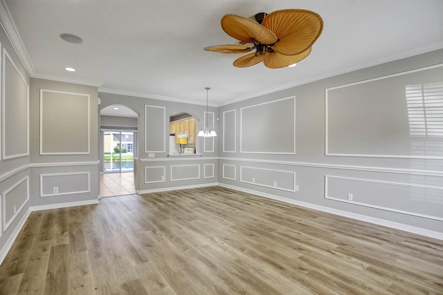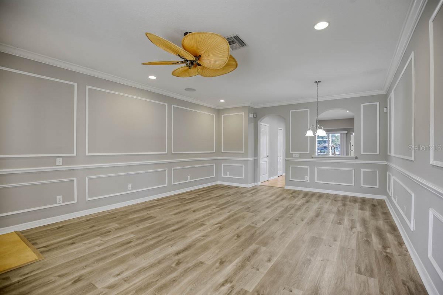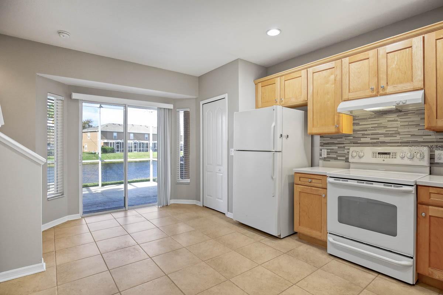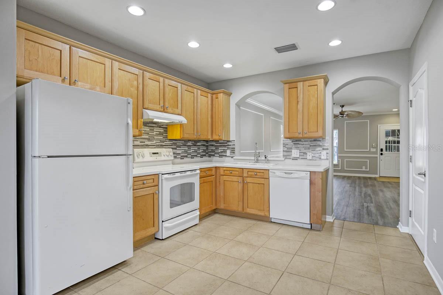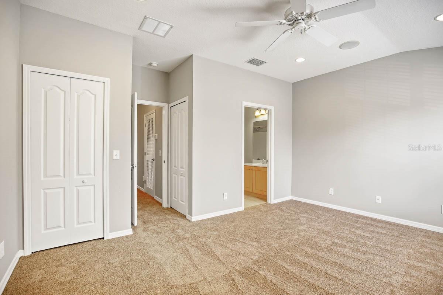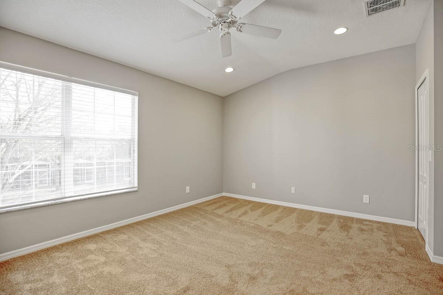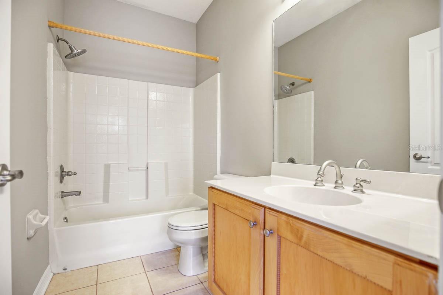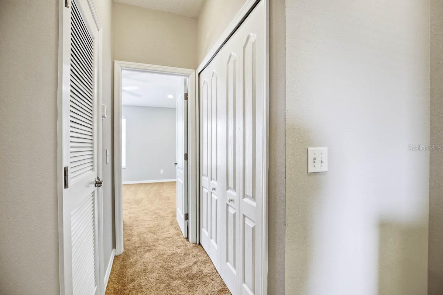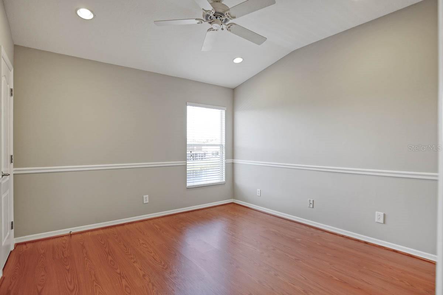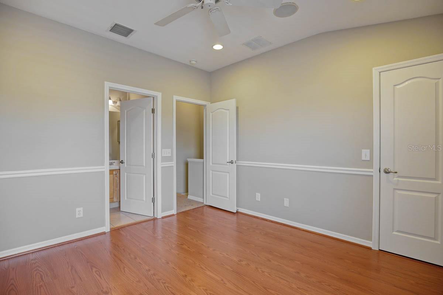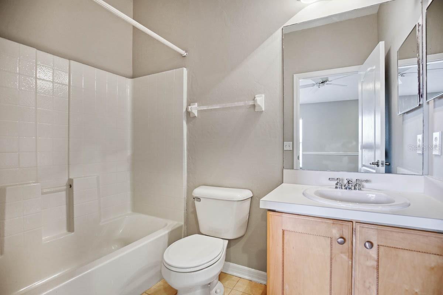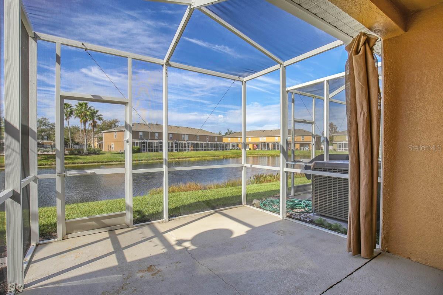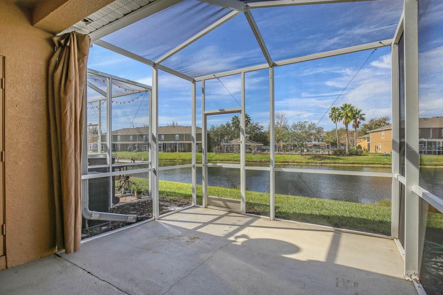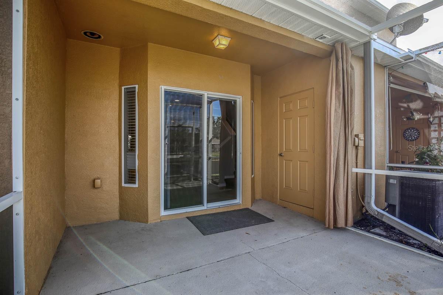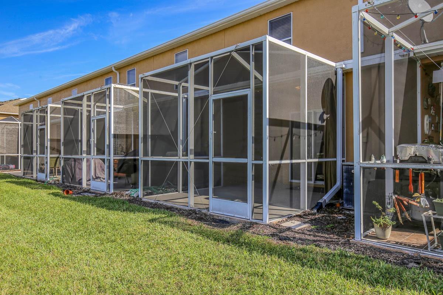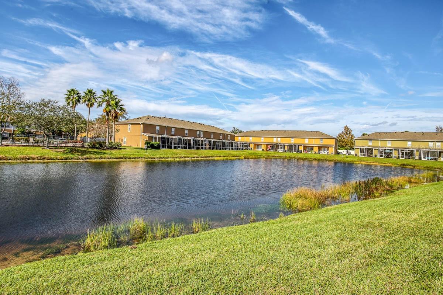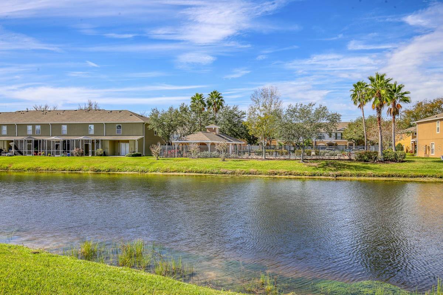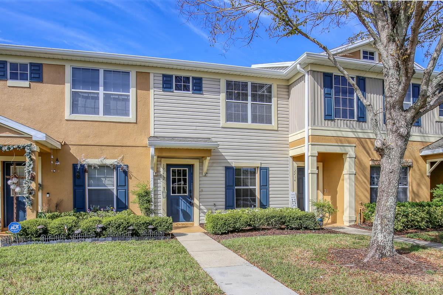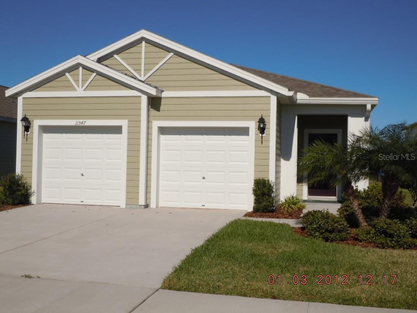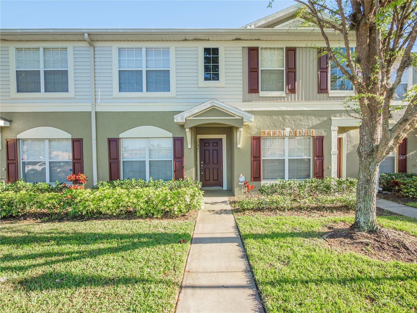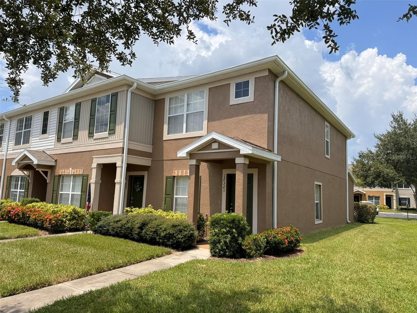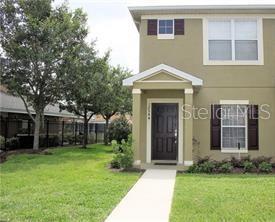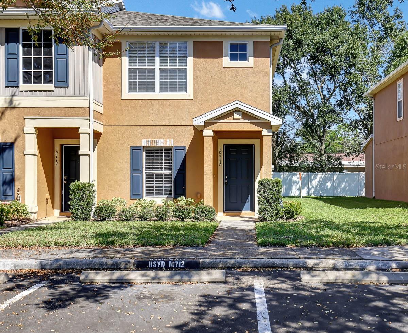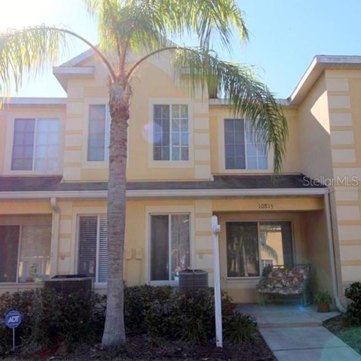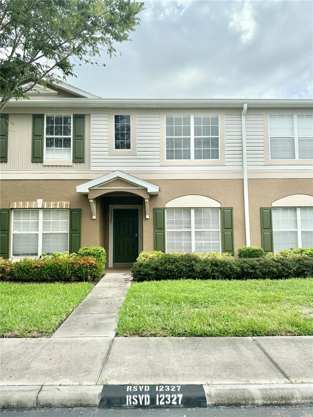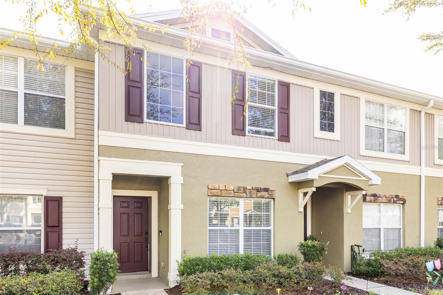Submit an Offer Now!
12212 Foxmoor Peak Drive, RIVERVIEW, FL 33579
Property Photos
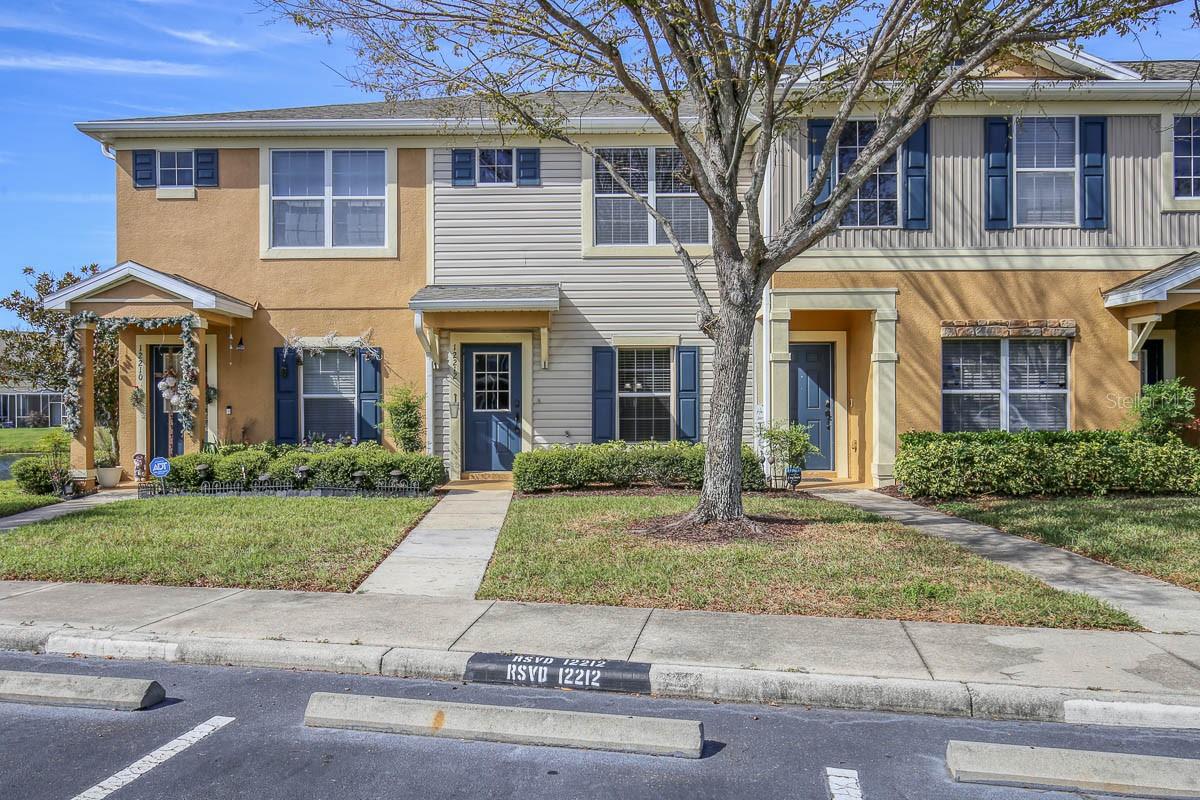
Priced at Only: $1,775
For more Information Call:
(352) 279-4408
Address: 12212 Foxmoor Peak Drive, RIVERVIEW, FL 33579
Property Location and Similar Properties
- MLS#: T3542131 ( Residential Lease )
- Street Address: 12212 Foxmoor Peak Drive
- Viewed: 11
- Price: $1,775
- Price sqft: $1
- Waterfront: Yes
- Wateraccess: Yes
- Waterfront Type: Pond
- Year Built: 2005
- Bldg sqft: 1374
- Bedrooms: 2
- Total Baths: 3
- Full Baths: 2
- 1/2 Baths: 1
- Days On Market: 123
- Additional Information
- Geolocation: 27.8138 / -82.3308
- County: HILLSBOROUGH
- City: RIVERVIEW
- Zipcode: 33579
- Subdivision: Panther Trace Ph 1 Townhome
- Elementary School: Collins
- High School: Riverview
- Provided by: EATON REALTY,LLC
- Contact: Daniel Rothrock
- 813-672-8022
- DMCA Notice
-
DescriptionOne or more photo(s) has been virtually staged. Discover a welcoming townhome in Panther Trace, Riverview, boasting 2 bedrooms and 2.5 bathrooms within a secure gated community. The open concept living and dining area exudes elegance with new luxury vinyl flooring and decorative molding. The spacious kitchen is equipped with a Range, Refrigerator, and Dishwasher, accompanied by a pantry closet, powder room, and convenient under stairs storage. Ascend to the second floor, where fresh carpeting extends through the stairs, hallway, and Primary bedroom. The upstairs hallway hosts a laundry closet for added convenience. The split bedroom floor plan ensures privacy, with the master suite featuring high ceilings and an en suite bathroom featuring a shower tub combo. The second bedroom also boasts an en suite bathroom with a shower tub combo. Enjoy a picturesque water view of the neighborhood pond from the screened in extended Lanai. Relax on weekends by the community pool, conveniently located next to the pond. Situated just off U.S. 301 in the heart of Riverview, this townhome is close to shops, medical facilities, restaurants, major shopping centers, and provides easy access to I 75. Complete lawn maintenance, including mowing, shrub pruning, irrigation system service, turf and plant fertilization and plant pest control, is provided by the HOA. NOTE: Additional $59/mo. Resident Benefits Package is required and includes a host of time and money saving perks, including monthly air filter delivery, concierge utility setup, on time rent rewards, $1M identity fraud protection, credit building, online maintenance and rent payment portal, one lockout service, and one late rent pass. Renters Liability Insurance Required. Call to learn more about our Resident Benefits Package.
Payment Calculator
- Principal & Interest -
- Property Tax $
- Home Insurance $
- HOA Fees $
- Monthly -
Features
Building and Construction
- Covered Spaces: 0.00
- Exterior Features: Sidewalk, Sliding Doors
- Flooring: Carpet, Ceramic Tile, Laminate, Luxury Vinyl
- Living Area: 1255.00
School Information
- High School: Riverview-HB
- School Elementary: Collins-HB
Garage and Parking
- Garage Spaces: 0.00
- Open Parking Spaces: 0.00
Eco-Communities
- Water Source: Public
Utilities
- Carport Spaces: 0.00
- Cooling: Central Air
- Heating: Central, Electric
- Pets Allowed: Breed Restrictions, Number Limit, Yes
- Sewer: Public Sewer
- Utilities: BB/HS Internet Available, Cable Available, Electricity Connected, Sewer Connected, Sprinkler Recycled, Water Connected
Amenities
- Association Amenities: Gated, Pool
Finance and Tax Information
- Home Owners Association Fee: 0.00
- Insurance Expense: 0.00
- Net Operating Income: 0.00
- Other Expense: 0.00
Rental Information
- Tenant Pays: Re-Key Fee
Other Features
- Appliances: Dishwasher, Electric Water Heater, Microwave, Range, Refrigerator
- Association Name: McNeil Management/ Jeana Wynja
- Association Phone: 813-571-7100
- Country: US
- Furnished: Unfurnished
- Interior Features: Ceiling Fans(s), High Ceilings, Living Room/Dining Room Combo, PrimaryBedroom Upstairs, Solid Surface Counters, Split Bedroom, Thermostat, Walk-In Closet(s)
- Levels: Two
- Area Major: 33579 - Riverview
- Occupant Type: Vacant
- Parcel Number: U-05-31-20-79C-000016-00002.0
- Views: 11
Owner Information
- Owner Pays: Grounds Care, Management, Sewer, Trash Collection, Water
Similar Properties
Nearby Subdivisions
85p Panther Trace Phase 2a2
Ballentrae Sub Ph 1
Belmond Reserve Ph 1
Belmond Reserve Ph 2
Carlton Lakes Ph 1d1
Carlton Lakes West 2
Carlton Lakes West Ph 1
Cedarbrook
Clubhouse Estates At Summerfie
Lucaya Lake Club Ph 2a
Lucaya Lake Club Ph 4a
Lucaya Lake Club Twnhms Pha
Panther Trace Ph 1 Townhome
Panther Trace Ph 2a2
Panther Trace Ph 2b1
Reservepraderaph 2
South Fork
South Fork S Tr T
South Fork Tract V Ph 2
South Fork W
Stogi Ranch
Summerfield Crossings Village
Summerfield Village 1 Tr 2
Summerfield Village 1 Tr 32
Summerfield Village 1 Tr 7
Summerfield Village Ii Tr 3
Summerfield Villg 1 Trct 38
Triple Creek Ph 1 Village C
Triple Creek Ph 1 Villg A
Triple Creek Ph 2 Village F
Triple Crk Ph 4 Village I
Triple Crk Village N P



