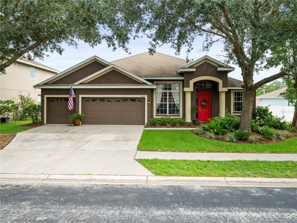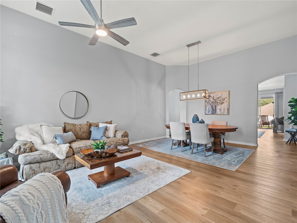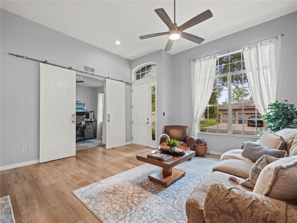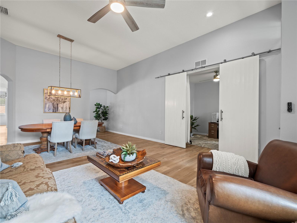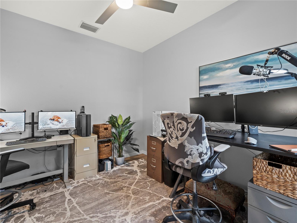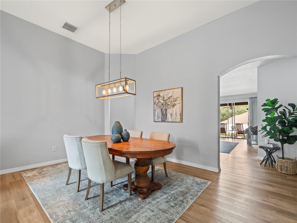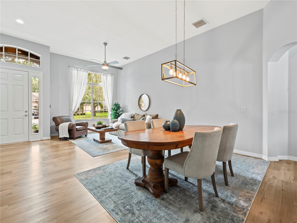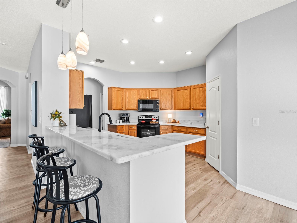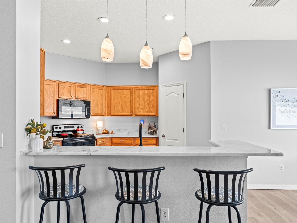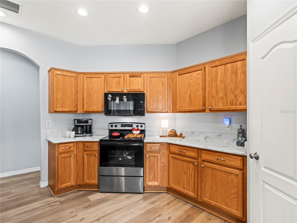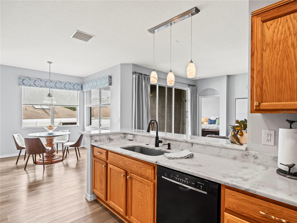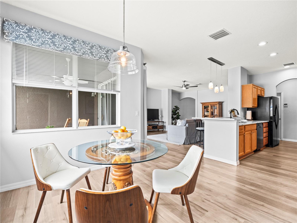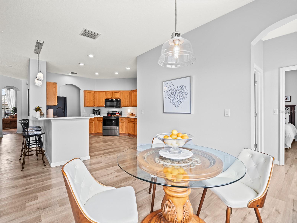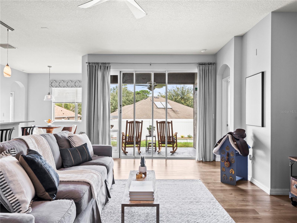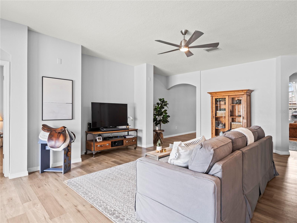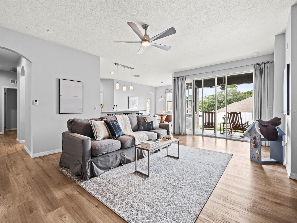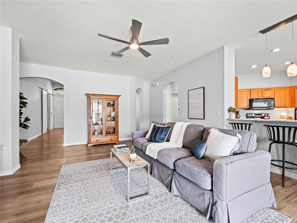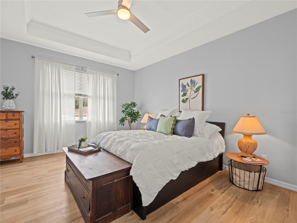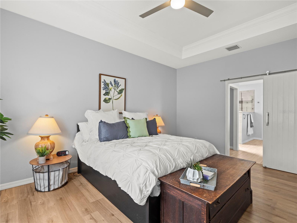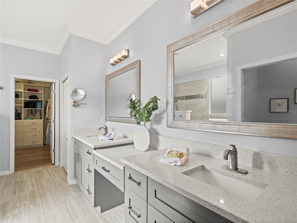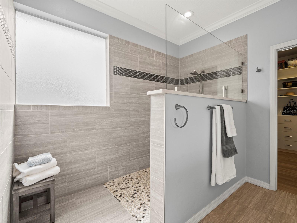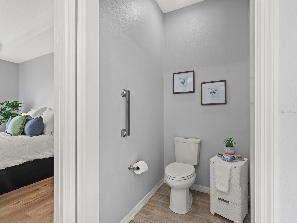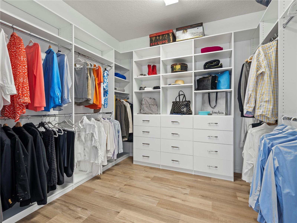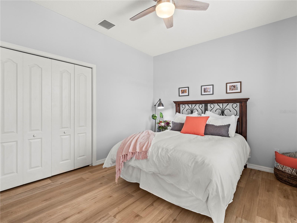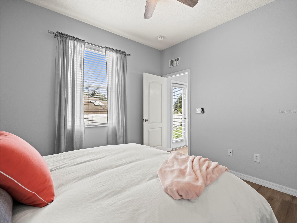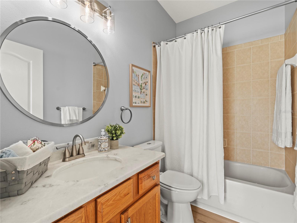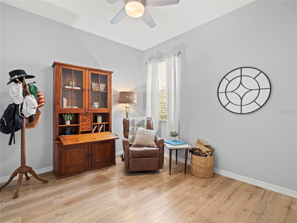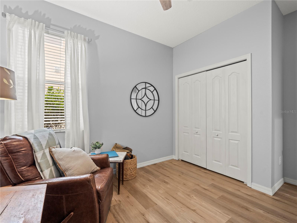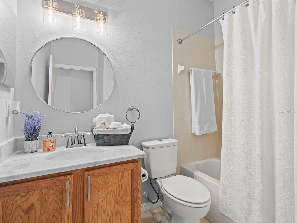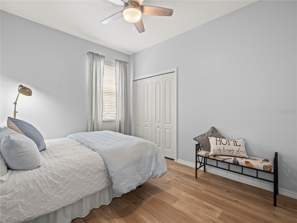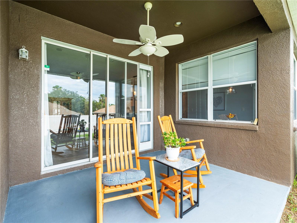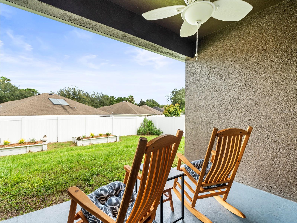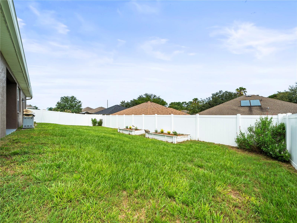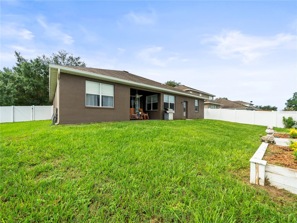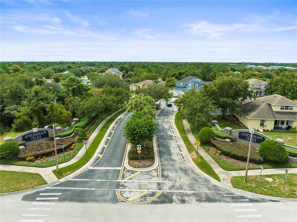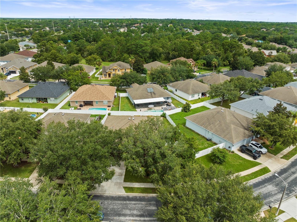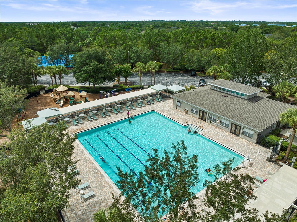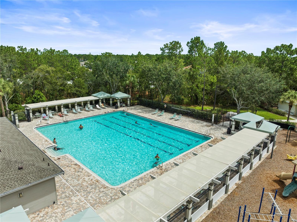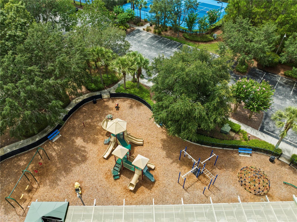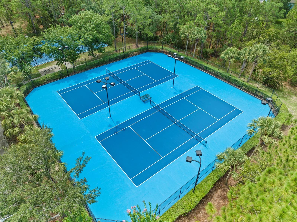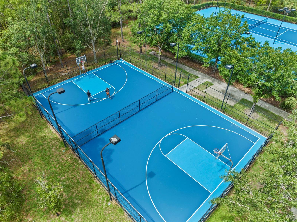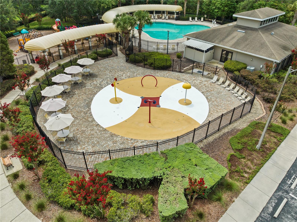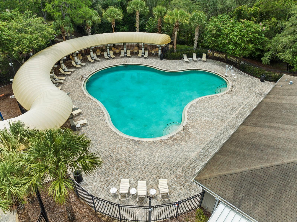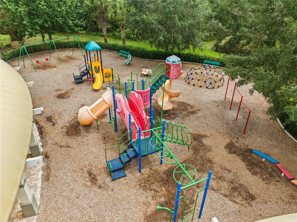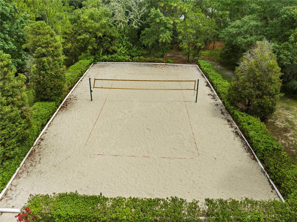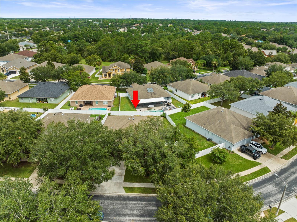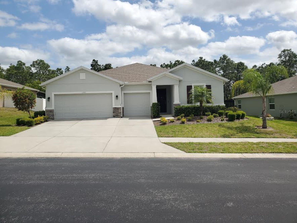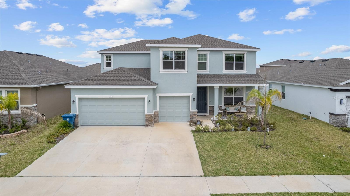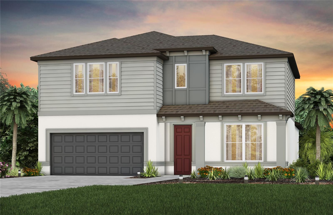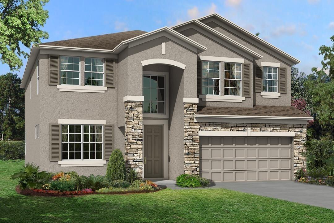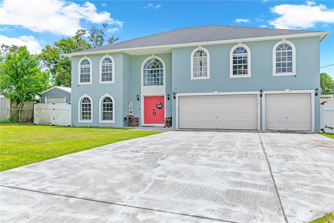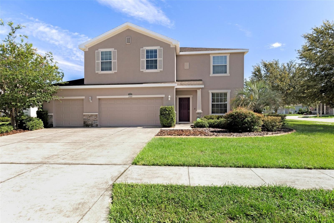Submit an Offer Now!
14165 Bensbrook Drive, SPRING HILL, FL 34609
Property Photos

Priced at Only: $458,500
For more Information Call:
(352) 279-4408
Address: 14165 Bensbrook Drive, SPRING HILL, FL 34609
Property Location and Similar Properties
- MLS#: T3542432 ( Residential )
- Street Address: 14165 Bensbrook Drive
- Viewed: 21
- Price: $458,500
- Price sqft: $142
- Waterfront: No
- Year Built: 2006
- Bldg sqft: 3236
- Bedrooms: 4
- Total Baths: 3
- Full Baths: 3
- Garage / Parking Spaces: 3
- Days On Market: 107
- Additional Information
- Geolocation: 28.4979 / -82.4993
- County: HERNANDO
- City: SPRING HILL
- Zipcode: 34609
- Subdivision: Sterling Hill Ph 1b
- Elementary School: Pine Grove Elementary School
- Middle School: West Hernando Middle School
- High School: Central High School
- Provided by: COASTAL PROPERTIES GROUP INTER
- Contact: Melissa Parry, LLC
- 813-553-6869
- DMCA Notice
-
DescriptionIf youre seeking a pristine home brimming with space, warmth, charm, and character, along with an incredibly low HOA fee, and no flood zone, your search ends here! This Sterling Hill residence with 4 bedrooms, 3 baths, bonus room/den/office and a 3 Car Garage is ready to become your new home! The triple split bedroom design, combination living and dining room, eat in kitchen, Bonus room, and expansive family room make this house perfect for first time homebuyers, multi generational families, those needing a great remote work space or as your forever home. As you step inside, abundant natural light streams through large windows and sliding doors, showcasing Florida living at its finest. Vaulted 12 ft ceilings are featured as you enter the combination living and dining room and 96 ceilings throughout the rest of the home. The home's charm is evident immediately with its modern floor plan, including a primary bedroom suite occupying an entire side of the house. This primary bedroom stands out with unique, oversized features, including a tray ceiling, custom barn door leading to an ensuite ADA compliant bathroom with a wheelchair accessible renovated shower and an enviable custom closet/dressing room. Entertaining is a joy with the eat in kitchen and open counter bar connecting to the family room. Recent updates include FRESH NEW interior paint, NEW luxury vinyl FLOORING, a NEW range, NEW stone/marble counters, updated lighting, NEW ceiling fans, a NEWLY RENOVATED primary ENSUITE BATHROOM with Quartz countertop, and custom barn doors. AC features a UV filtration system offering continually clean air too! Your four legged family members will love this home and enjoy the large vinyl fenced yard with plenty of space to play! And, there is plenty of room for a pool too! Located in a highly sought after GATED neighborhood, community amenities include two clubhouses, a playground, two pools, two fitness centers, two dog parks and tennis, basketball, and volleyball courts. Great location close to shopping, restaurants, schools, medical facilities and more! Schedule your appointment today to see this move in ready home!
Payment Calculator
- Principal & Interest -
- Property Tax $
- Home Insurance $
- HOA Fees $
- Monthly -
Features
Building and Construction
- Covered Spaces: 0.00
- Exterior Features: Irrigation System, Lighting, Private Mailbox, Sidewalk, Sliding Doors
- Fencing: Vinyl
- Flooring: Luxury Vinyl
- Living Area: 2499.00
- Roof: Shingle
Property Information
- Property Condition: Completed
Land Information
- Lot Features: Landscaped, Sidewalk, Paved
School Information
- High School: Central High School
- Middle School: West Hernando Middle School
- School Elementary: Pine Grove Elementary School
Garage and Parking
- Garage Spaces: 3.00
- Open Parking Spaces: 0.00
- Parking Features: Driveway, Garage Door Opener, Ground Level
Eco-Communities
- Water Source: Public
Utilities
- Carport Spaces: 0.00
- Cooling: Central Air
- Heating: Central, Electric, Heat Pump
- Pets Allowed: Yes
- Sewer: Public Sewer
- Utilities: BB/HS Internet Available, Cable Available, Electricity Connected, Phone Available, Sewer Connected, Sprinkler Meter, Underground Utilities, Water Connected
Amenities
- Association Amenities: Basketball Court, Clubhouse, Gated, Pickleball Court(s), Playground, Pool, Recreation Facilities, Tennis Court(s), Vehicle Restrictions
Finance and Tax Information
- Home Owners Association Fee Includes: Pool, Escrow Reserves Fund, Management, Recreational Facilities
- Home Owners Association Fee: 125.00
- Insurance Expense: 0.00
- Net Operating Income: 0.00
- Other Expense: 0.00
- Tax Year: 2023
Other Features
- Accessibility Features: Accessible Full Bath
- Appliances: Dishwasher, Disposal, Dryer, Microwave, Range, Refrigerator, Washer
- Association Name: STERLING HILL / Debra K. Perricone
- Association Phone: 352-684-8884
- Country: US
- Interior Features: Built-in Features, Ceiling Fans(s), Eat-in Kitchen, High Ceilings, Kitchen/Family Room Combo, L Dining, Living Room/Dining Room Combo, Primary Bedroom Main Floor, Solid Surface Counters, Split Bedroom, Stone Counters, Thermostat, Walk-In Closet(s), Window Treatments
- Legal Description: STERLING HILL PHASE 1B BLK 42 LOT 18
- Levels: One
- Area Major: 34609 - Spring Hill/Brooksville
- Occupant Type: Owner
- Parcel Number: R09-223-18-3602-0420-0180
- Possession: Close of Escrow
- Style: Florida
- View: Trees/Woods
- Views: 21
- Zoning Code: PDP
Similar Properties
Nearby Subdivisions
Anderson Snow Estates
Avalon West
Avalon West Ph 1
Avalon West Phase 1 Lot 98
B S Sub In S 34 Rec
B - S Sub In S 3/4 Unrec
Barony Woods Ph 1
Barony Woods Ph 3
Barony Woods Phase 1
Barrington At Sterling Hill
Barrington Sterling
Barringtonsterling Hill
Barringtonsterling Hill Un 1
Barringtonsterling Hill Un 2
Brightstone
Brookview Villas
Caldera
Crown Pointe
East Linden Est Un 4
East Linden Estate
Not On List
Oaks (the) Unit 4
Oaks The
Padrons West Linden Estates
Park Ridge Villas
Pine Bluff
Pine Bluff Lot 10
Pine Bluff Lot 11
Pine Bluff Lot 12
Pine Bluff Lot 13
Plantation Estates
Preston Hollow
Pristine Place Ph 1
Pristine Place Ph 2
Pristine Place Ph 3
Pristine Place Ph 4
Pristine Place Ph 6
Pristine Place Phase 1
Pristine Place Phase 2
Pristine Place Phase 3
Pristine Place Phase 6
Rainbow Woods
Sand Ridge
Sand Ridge Ph 1
Sand Ridge Ph 2
Silverthorn Ph 1
Silverthorn Ph 2a
Silverthorn Ph 2b
Silverthorn Ph 3
Silverthorn Ph 4 Sterling Run
Spring Hill
Spring Hill 2nd Replat Of
Spring Hill Commons
Spring Hill Unit 1
Spring Hill Unit 10
Spring Hill Unit 11
Spring Hill Unit 12
Spring Hill Unit 13
Spring Hill Unit 14
Spring Hill Unit 15
Spring Hill Unit 16
Spring Hill Unit 18
Spring Hill Unit 18 Repl 2
Spring Hill Unit 20
Spring Hill Unit 24
Spring Hill Unit 6
Spring Hill Unit 8
Spring Hill Unit 9
Sterling Hill
Sterling Hill Ph
Sterling Hill Ph 1a
Sterling Hill Ph 1b
Sterling Hill Ph 2b
Sterling Hill Ph 3
Sterling Hill Ph1a
Sterling Hill Ph1b
Sterling Hill Ph2b
Sterling Hill Ph3
Sterling Hills Ph3 Un1
Sunhill
Sunset Landing
Sunset Lndg
The Isle Of Avalon
The Oaks
Tract I Being In The South 12
Verano Ph 1
Village Van Gogh
Villages At Avalon 3b2
Villages At Avalon 3b3
Villages At Avalon Ph 1
Villages At Avalon Ph 2b East
Villages At Avalon Ph 2b West
Villages Of Avalon
Villages Of Avalon Ph 3b1
Villagesavalon Ph 3b1
Villagesavalon Ph Iv
Wellington At Seven Hills Ph 2
Wellington At Seven Hills Ph 3
Wellington At Seven Hills Ph 4
Wellington At Seven Hills Ph 7
Wellington At Seven Hills Ph 8
Wellington At Seven Hills Ph 9
Wellington At Seven Hills Ph10
Wellington At Seven Hills Ph11
Wellington At Seven Hills Ph4
Wellington At Seven Hills Ph5a
Wellington At Seven Hills Ph5c
Wellington At Seven Hills Ph5d
Wellington At Seven Hills Ph6
Wellington At Seven Hills Ph7
Wellington At Seven Hills Ph8
Wellington At Seven Hills Ph9
Whiting Estates



