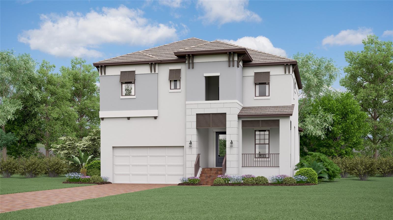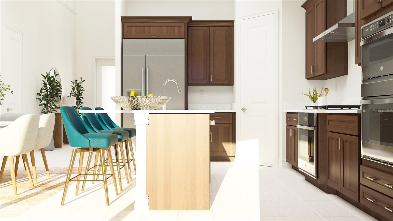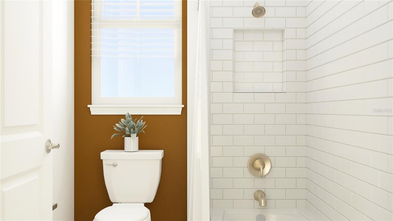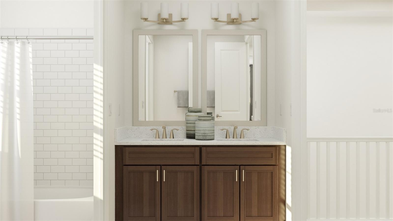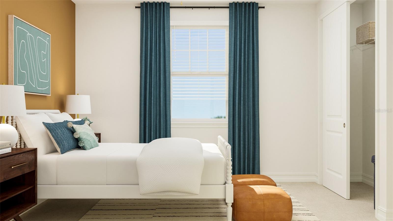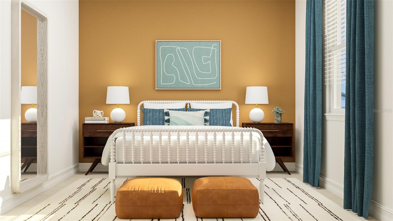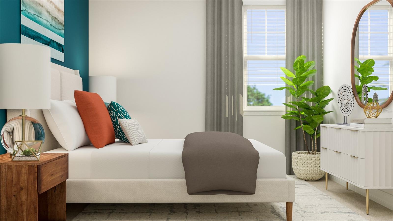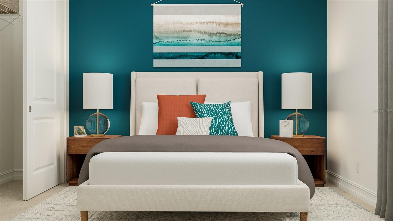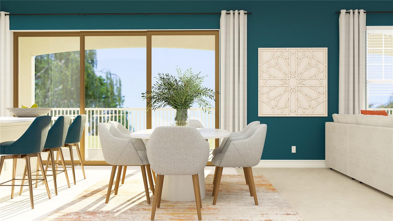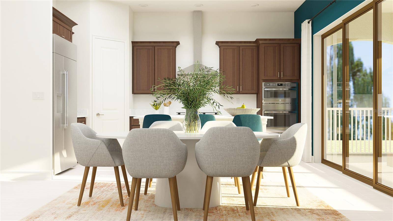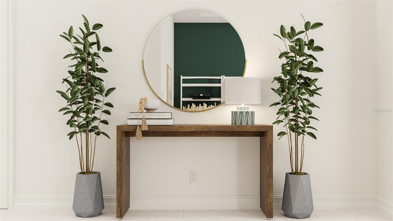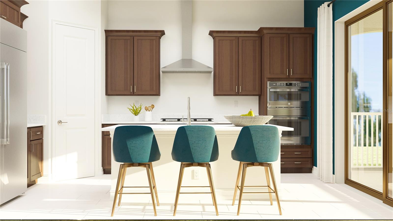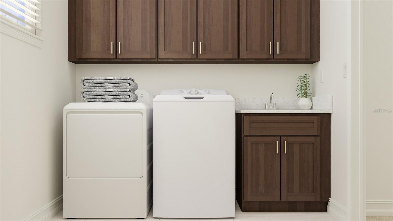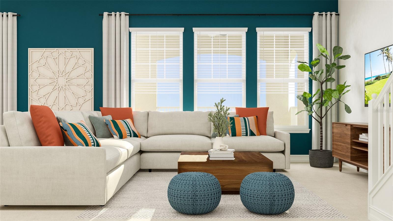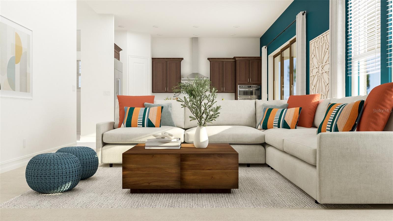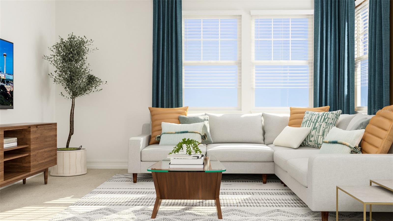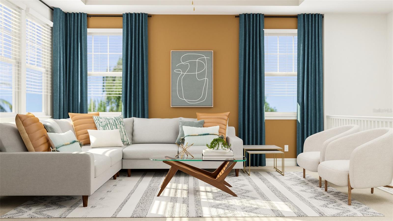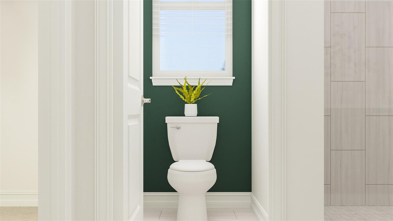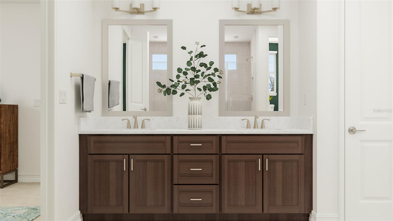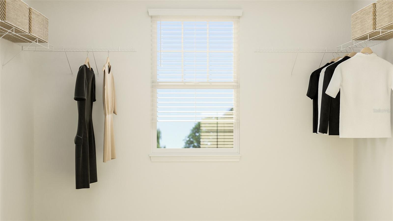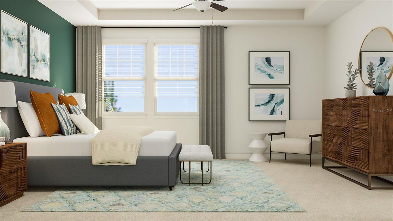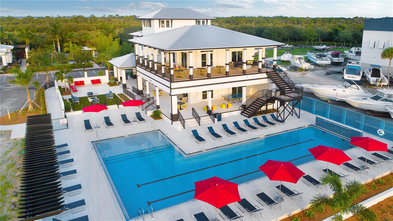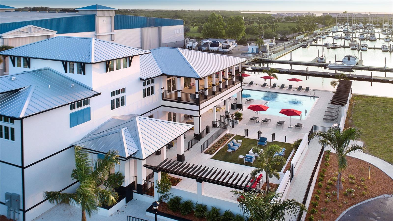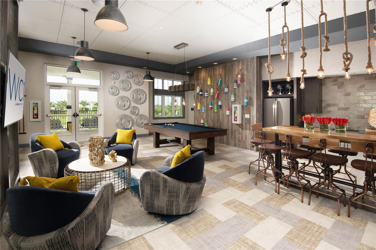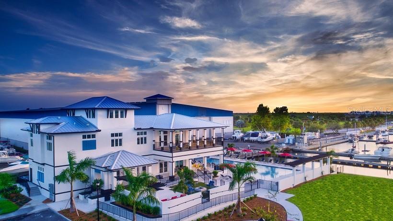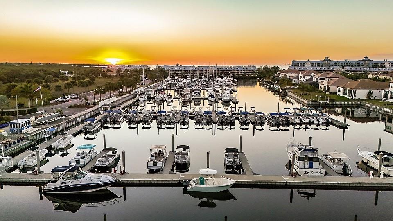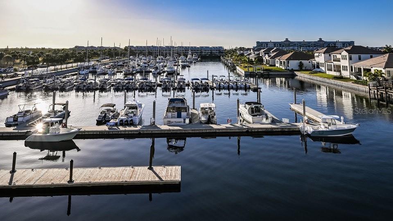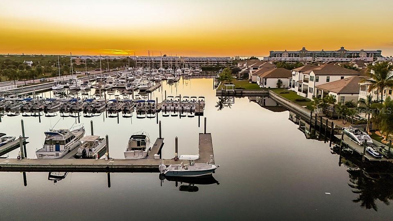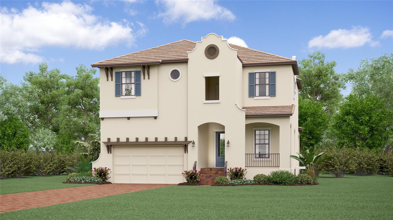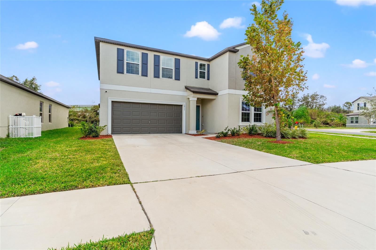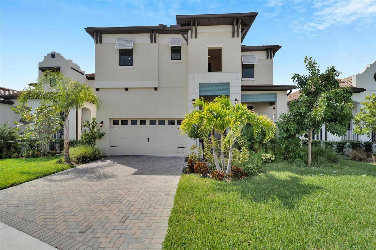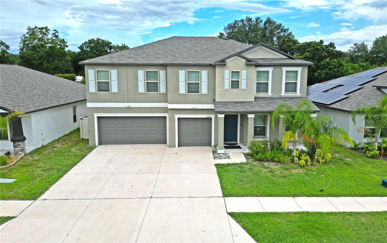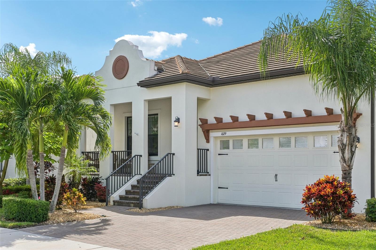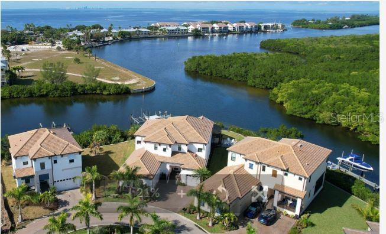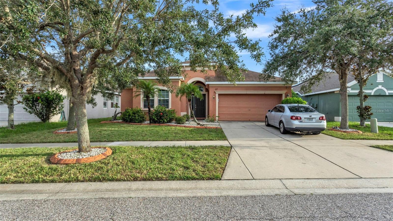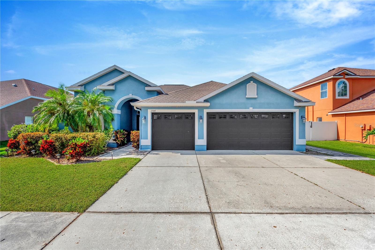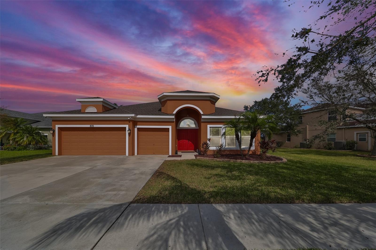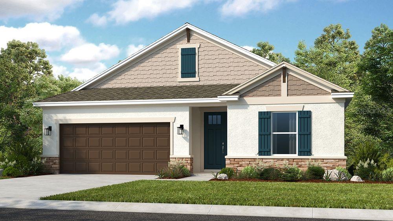Submit an Offer Now!
1113 Seagrape Drive, RUSKIN, FL 33570
Property Photos
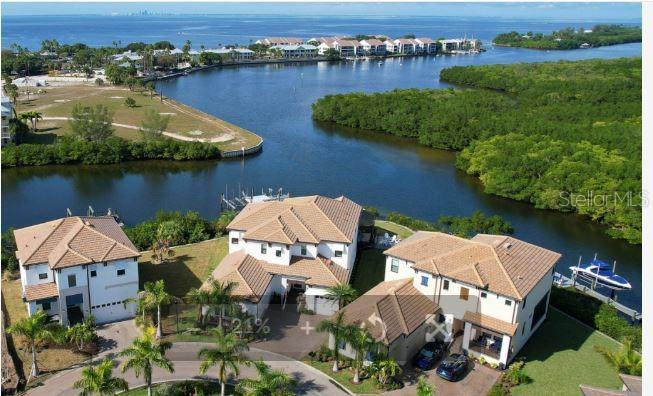
Priced at Only: $529,230
For more Information Call:
(352) 279-4408
Address: 1113 Seagrape Drive, RUSKIN, FL 33570
Property Location and Similar Properties
- MLS#: T3542613 ( Residential )
- Street Address: 1113 Seagrape Drive
- Viewed: 1
- Price: $529,230
- Price sqft: $189
- Waterfront: Yes
- Wateraccess: Yes
- Waterfront Type: Canal - Saltwater
- Year Built: 2024
- Bldg sqft: 2803
- Bedrooms: 3
- Total Baths: 3
- Full Baths: 2
- 1/2 Baths: 1
- Garage / Parking Spaces: 2
- Days On Market: 121
- Additional Information
- Geolocation: 27.7314 / -82.4666
- County: HILLSBOROUGH
- City: RUSKIN
- Zipcode: 33570
- Subdivision: Southshore Yacht Club
- Elementary School: Thompson
- Middle School: Shields
- High School: Lennard
- Provided by: LENNAR REALTY
- Contact: Ben Goldstein
- 813-917-9080
- DMCA Notice
-
DescriptionBRAND NEW HOME COMPLETED MOVE IN READY!! This chic two story home divides space for peaceful living. The first floor contains a private study, as well as an open design that blends the living room, dining room and kitchen together, with access to an expansive patio. Upstairs, a versatile loft can serve as a home gym or media room, while the impressive owners suite has a private bathroom. Interior photos disclosed are different from the actual model being built. Located in the coastal city of Ruskin, FL, Southshore Yacht Club is a premier masterplan community that offers new luxury homes for sale and the best of waterfront living. Residents enjoy innovative resort style amenities suited to a variety of lifestyle needs, from the state of the art fitness center to the community swimming pool. An onsite full service marina caters to homeowners and boat owners, featuring laidback beachfront dining and exclusive water based amenities on Tampa Bay and Little Manatee River. Residents enjoy proximity to Dale Mabry Highway and Veterans Expressway for convenient access to schools, supermarkets, shops and more.
Payment Calculator
- Principal & Interest -
- Property Tax $
- Home Insurance $
- HOA Fees $
- Monthly -
Features
Building and Construction
- Builder Model: BISCAYNE II
- Builder Name: LENNAR
- Covered Spaces: 0.00
- Exterior Features: Other
- Flooring: Carpet, Ceramic Tile
- Living Area: 2403.00
- Roof: Shingle
Property Information
- Property Condition: Completed
School Information
- High School: Lennard-HB
- Middle School: Shields-HB
- School Elementary: Thompson Elementary
Garage and Parking
- Garage Spaces: 2.00
- Open Parking Spaces: 0.00
Eco-Communities
- Water Source: Public
Utilities
- Carport Spaces: 0.00
- Cooling: Central Air
- Heating: Central
- Pets Allowed: Yes
- Sewer: Public Sewer
- Utilities: Cable Available
Finance and Tax Information
- Home Owners Association Fee: 315.00
- Insurance Expense: 0.00
- Net Operating Income: 0.00
- Other Expense: 0.00
- Tax Year: 2023
Other Features
- Appliances: Dishwasher, Disposal, Dryer, Microwave, Range, Refrigerator, Washer
- Association Name: MELANIE BELL
- Country: US
- Interior Features: Other
- Legal Description: ANTIGUA COVE
- Levels: Two
- Area Major: 33570 - Ruskin/Apollo Beach
- Occupant Type: Vacant
- Parcel Number: U-01-32-18-D0J-000002-00072.0
- Zoning Code: PD
Similar Properties
Nearby Subdivisions
1st Extension Of Ruskin Colony
Antigua Cove Ph 1
Antigua Cove Ph 2
B93 Brookside Estates Phase 1
Bahia Lakes Ph 1
Bahia Lakes Ph 2
Bahia Lakes Ph 3
Bahia Lakes Ph 4
Bayridge
Blackstone At Bay Park
Brookside
Brookside Estates
Gull Haven Sub
Hawks Landing
Hawks Point Oh01b1
Hawks Point Ph 1b1
Hawks Point Ph 1c2 1d
Hawks Point Ph 1d2
Hawks Point Ph S2
Indigo Creek
Island Resort At Mariners Club
Kims Cove
Lillie Estates
Lost River Preserve Ph I
Luz
Mira Lago West Ph 03
Mira Lago West Ph 1
Mira Lago West Ph 2a
Mira Lago West Ph 2b
Mira Lago West Ph 3
Osprey Reserve
Point Heron
River Bend 50
River Bend Ph 1a
River Bend Ph 3a
River Bend Ph 4a
River Bend Phase 4b
River Bend West
River Bend West Sub
Riverbend West Ph 1
Riverbend West Ph 2
Ruskin City 1st Add
Ruskin City Map Of
Ruskin Colony Farms 1st Extens
Ruskin Growers Sub Uni
Sable Cove
Sandpiper Point
Shell Cove
Shell Cove Ph 1
Shell Cove Ph 2
South Haven
Southshore Yacht Club
Spencer Creek Phase 2
Spencer Crk Ph 1
Spencer Crk Ph 2
Unplatted
Venetian Bay Park
Wellington North At Bay Park
Wynnmere West Ph 1
Wynnmere West Ph 2 3



