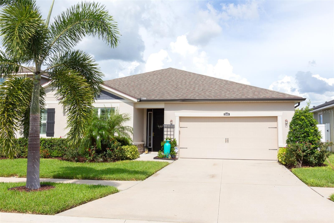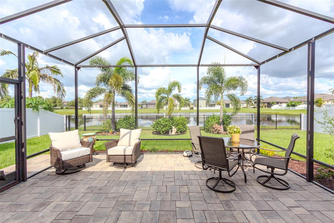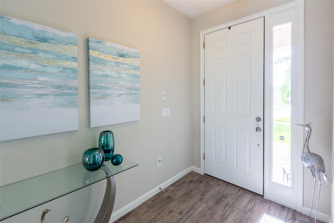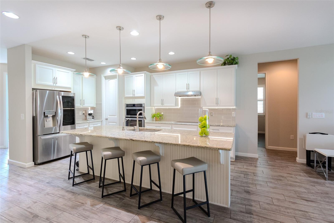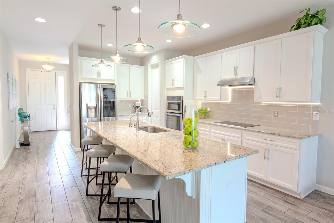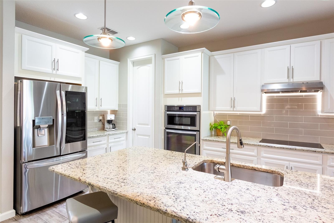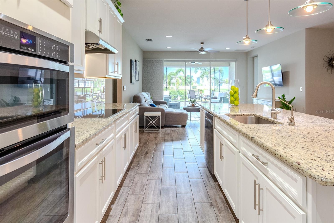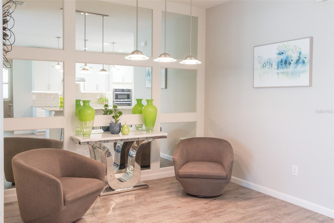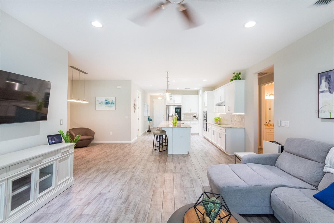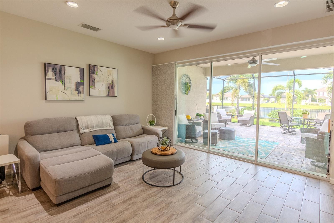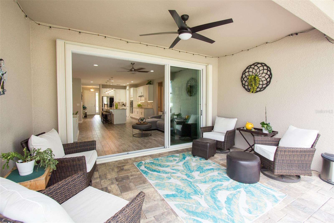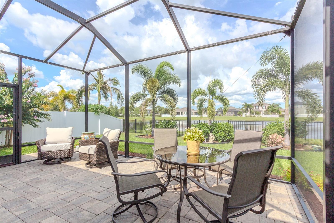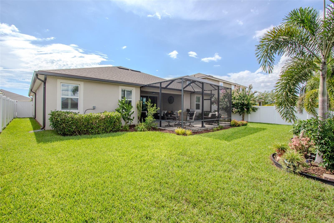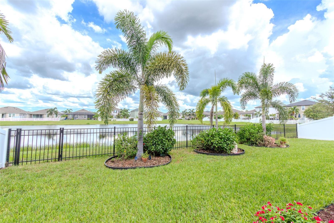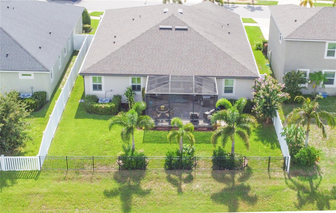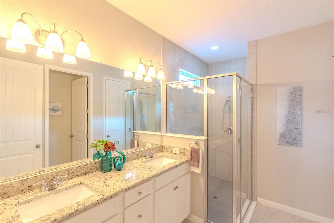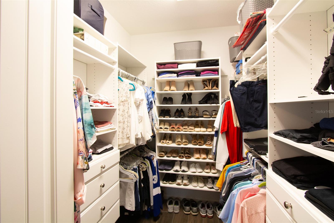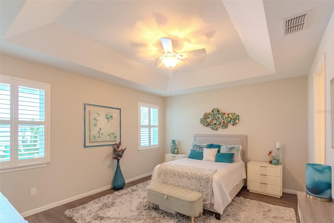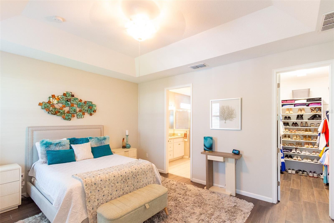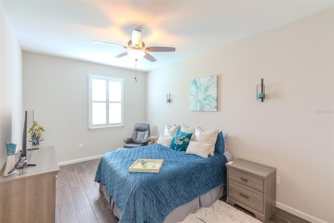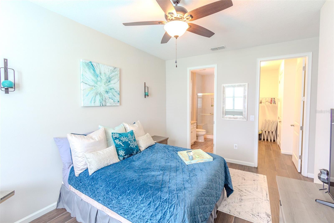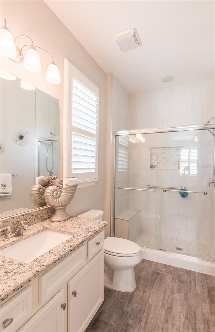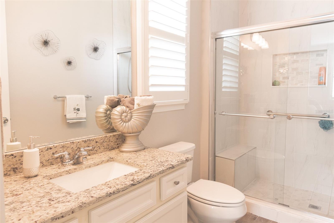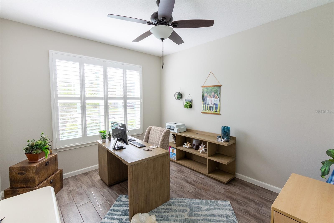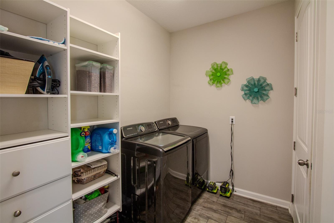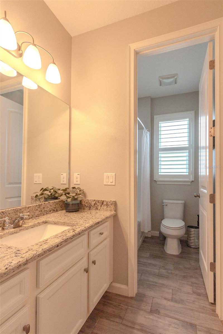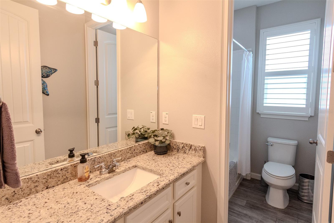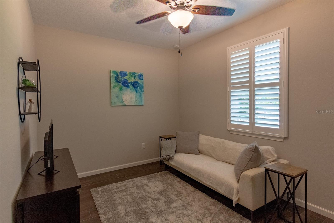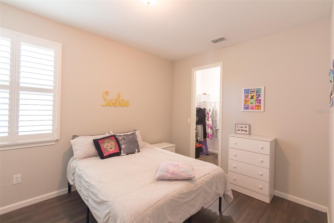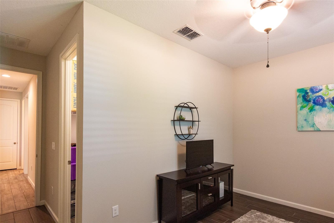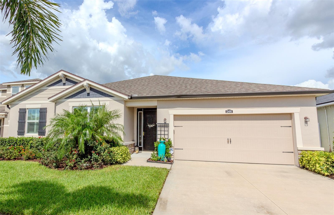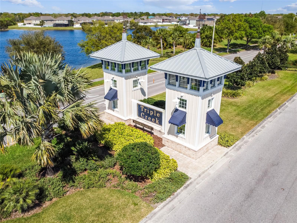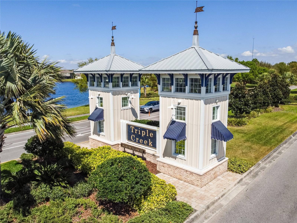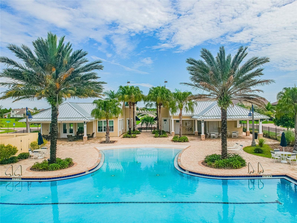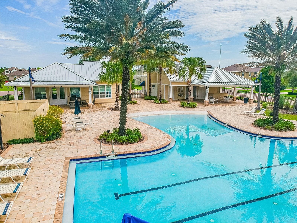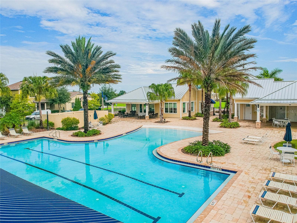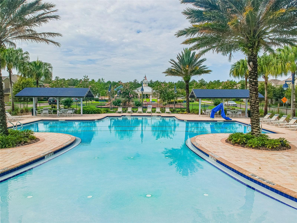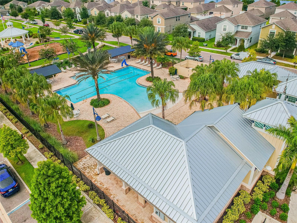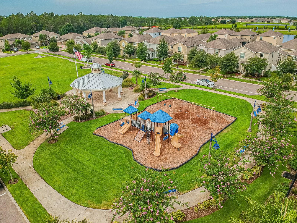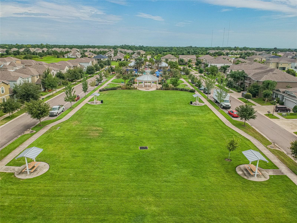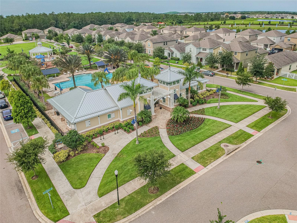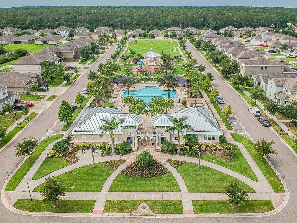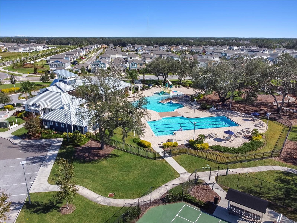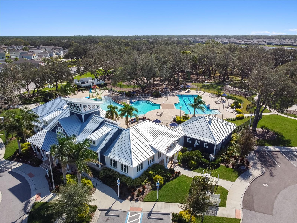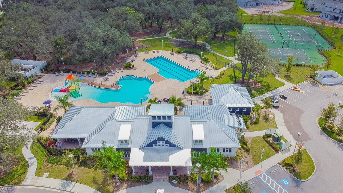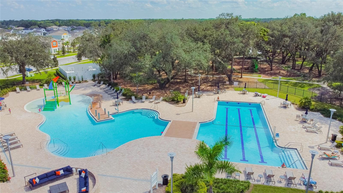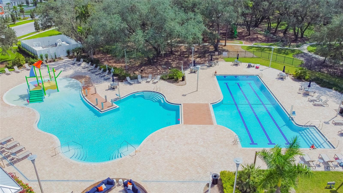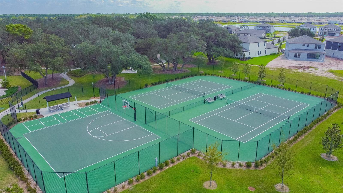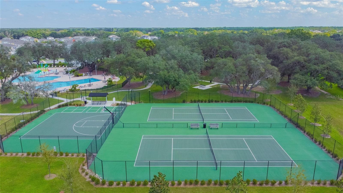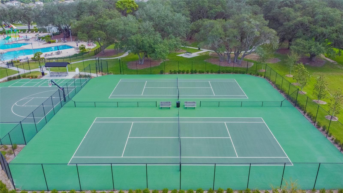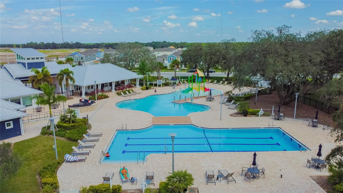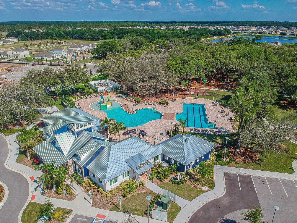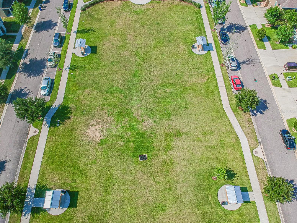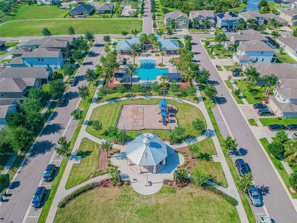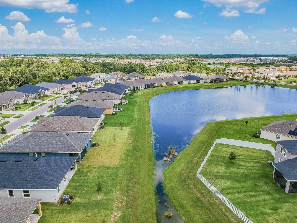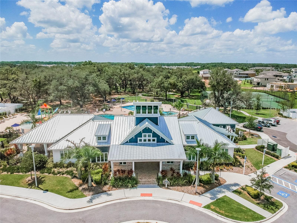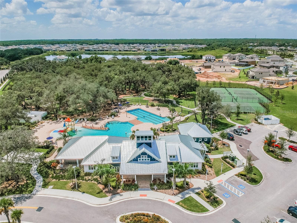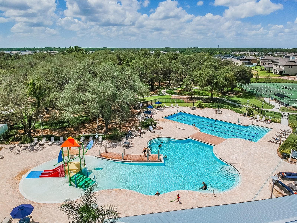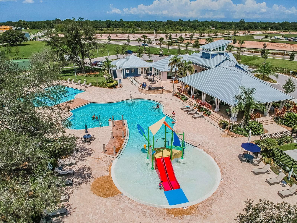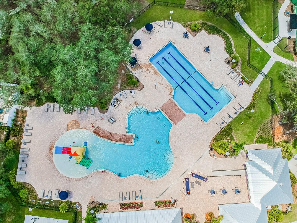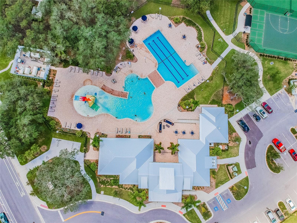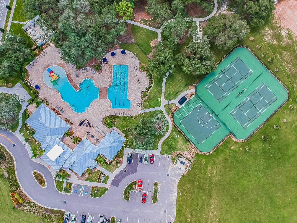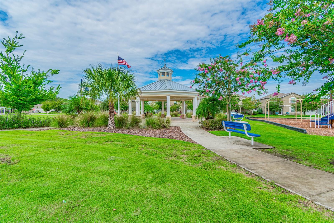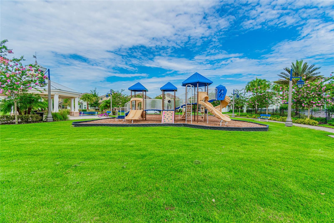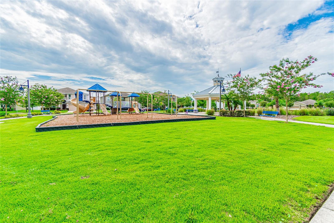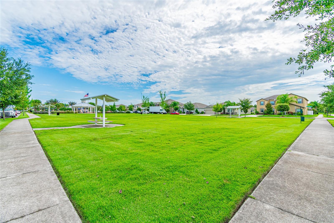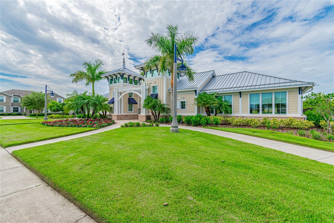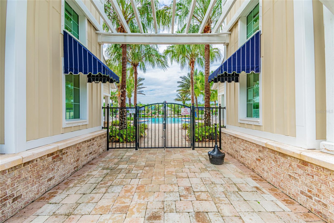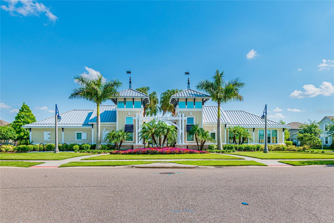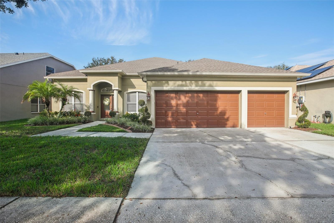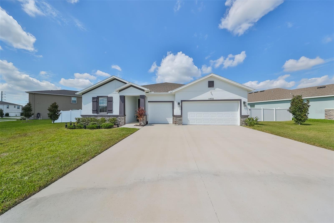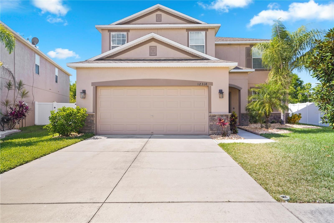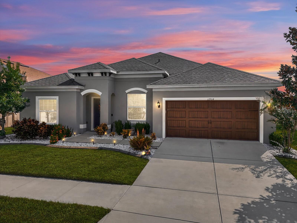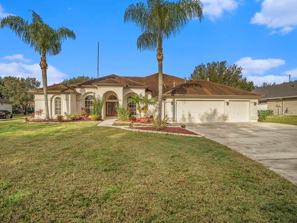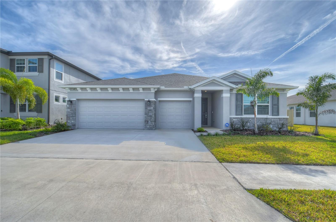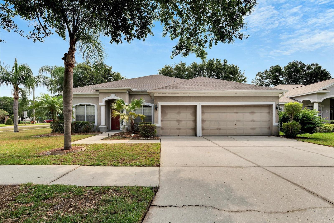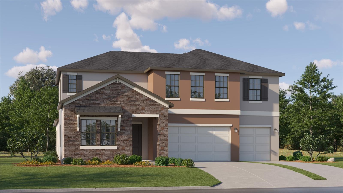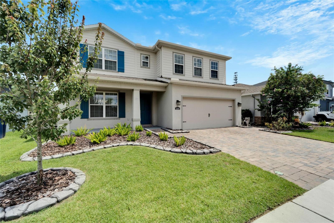Submit an Offer Now!
13406 Nimble Minke Place, RIVERVIEW, FL 33579
Property Photos
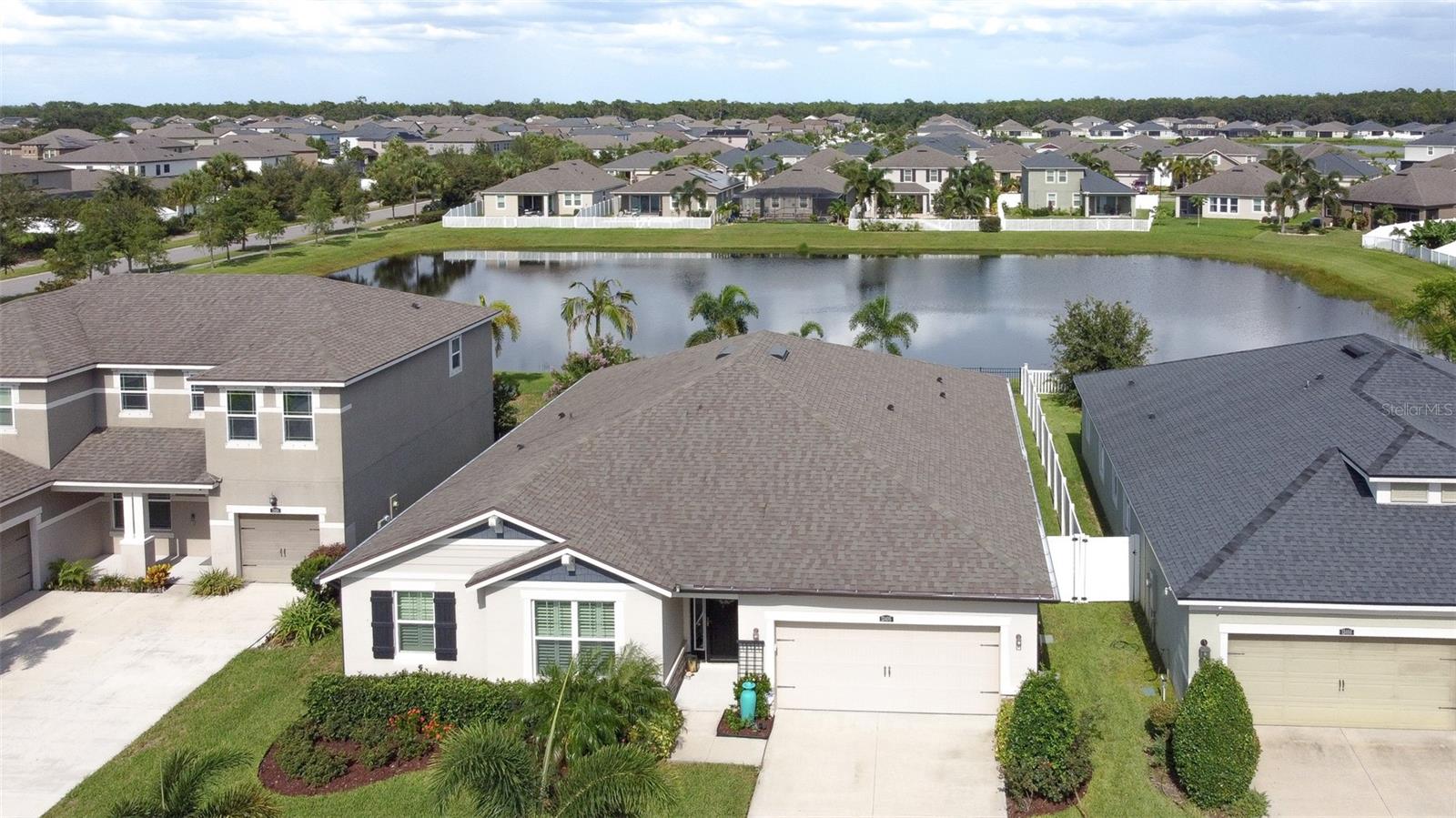
Priced at Only: $514,212
For more Information Call:
(352) 279-4408
Address: 13406 Nimble Minke Place, RIVERVIEW, FL 33579
Property Location and Similar Properties
- MLS#: T3543153 ( Residential )
- Street Address: 13406 Nimble Minke Place
- Viewed: 4
- Price: $514,212
- Price sqft: $163
- Waterfront: Yes
- Wateraccess: Yes
- Waterfront Type: Pond
- Year Built: 2018
- Bldg sqft: 3163
- Bedrooms: 4
- Total Baths: 3
- Full Baths: 3
- Garage / Parking Spaces: 3
- Days On Market: 88
- Additional Information
- Geolocation: 27.7949 / -82.2673
- County: HILLSBOROUGH
- City: RIVERVIEW
- Zipcode: 33579
- Subdivision: Triple Creek Ph 2 Village E
- Elementary School: Warren Hope Dawson Elementary
- Middle School: Barrington Middle
- High School: Sumner High School
- Provided by: CLASS 1 REALTY, LLC
- Contact: Michael Valdes
- 833-872-7589
- DMCA Notice
-
DescriptionExtremely rare opportunity and value in triple creek! This unique mattamy dual primary bedroom home offers breathtaking views on a prime waterfront lot. A dream come true, this beautiful home boasts extensive upgrades and pristine condition, featuring 4 bedrooms with walk in closets, 3 full bathrooms, 2348 sqft of living space, a three car garage, an office/bonus room, and luxurious finishes. The modern kitchen is a chef's delight with a built in stove and microwave, high end induction cooktop, sleek crema pearl granite countertops, stunning 42in linen cabinets, stainless steel appliances, lg refrigerator with viewing glass, and a walk in pantry. The expansive living and dining areas are perfect for entertaining and creating cherished memories with loved ones, while the ventura wood plank tile floors enhance the home's designer appeal. Additional upgrades include a water softener, tray ceilings, sonos sound system, extra refrigerator in the garage, ring doorbell, ecobee thermostat, germicidal uv light system by platinum carbon air purifier, custom storage in the master closet, interior laundry room, and garage, hurricane shutters on the rear 8 ft triple sliding glass doors, heavy duty spray on garage floor covering, gutters, and dual pane windows. The oversized covered and screened in lanai features pavers and magnificent sunrises! The 2nd primary bathroom was newly remodeled along with a new water heater. The 2nd primary bedroom can double as an in law suite. This enchanting craftsman style home features a spacious and open floor plan that will steal your heart. The primary bedroom suite is bathed in natural light and includes a double sink vanity, large shower, and walk in master closet. The community offers a wealth of amenities, including several lakes and ponds, multiple trails, tennis courts, a resort style pool, a vast playground, picnic areas, and basketball courts. Call us today for your private showing! You will love this spectacular 4/3/3 home in triple creek!
Payment Calculator
- Principal & Interest -
- Property Tax $
- Home Insurance $
- HOA Fees $
- Monthly -
Features
Building and Construction
- Builder Model: Coquina Craftsman
- Builder Name: Matttamy
- Covered Spaces: 0.00
- Exterior Features: Irrigation System, Lighting, Rain Gutters, Sliding Doors
- Flooring: Ceramic Tile, Tile
- Living Area: 2348.00
- Roof: Shingle
Property Information
- Property Condition: Completed
Land Information
- Lot Features: In County, Sidewalk, Paved
School Information
- High School: Sumner High School
- Middle School: Barrington Middle
- School Elementary: Warren Hope Dawson Elementary
Garage and Parking
- Garage Spaces: 3.00
- Open Parking Spaces: 0.00
- Parking Features: Driveway, Tandem
Eco-Communities
- Water Source: Public
Utilities
- Carport Spaces: 0.00
- Cooling: Central Air
- Heating: Central
- Pets Allowed: Yes
- Sewer: Public Sewer
- Utilities: BB/HS Internet Available, Cable Available, Electricity Available, Fiber Optics, Fire Hydrant, Phone Available, Public, Sewer Available, Street Lights, Underground Utilities, Water Available
Amenities
- Association Amenities: Basketball Court, Fitness Center, Park, Playground, Pool
Finance and Tax Information
- Home Owners Association Fee Includes: Pool, Recreational Facilities
- Home Owners Association Fee: 66.00
- Insurance Expense: 0.00
- Net Operating Income: 0.00
- Other Expense: 0.00
- Tax Year: 2023
Other Features
- Appliances: Cooktop, Dishwasher, Disposal, Dryer, Electric Water Heater, Exhaust Fan, Microwave, Range, Range Hood, Refrigerator, Washer, Water Softener
- Association Name: Cindy Hesselbirg
- Association Phone: (813) 671-5900
- Country: US
- Interior Features: Built-in Features, Ceiling Fans(s), High Ceilings, Open Floorplan, Primary Bedroom Main Floor, Stone Counters, Thermostat, Walk-In Closet(s), Window Treatments
- Legal Description: TRIPLE CREEK PHASE 2 VILLAGE E2 LOT 156
- Levels: One
- Area Major: 33579 - Riverview
- Occupant Type: Owner
- Parcel Number: U-12-31-20-B1C-000000-00156.0
- Style: Contemporary, Craftsman
- View: Water
- Zoning Code: PD
Similar Properties
Nearby Subdivisions
Ballentrae Sub Ph 1
Ballentrae Sub Ph 2
Bell Creek Preserve Ph 1
Bell Creek Preserve Ph 2
Belmond Reserve Ph 1
Belmond Reserve Ph 2
Belmond Reserve Phase 1
Carlton Lakes Ph 1a 1b1 An
Carlton Lakes Ph 1d1
Carlton Lakes Ph 1e1
Carlton Lakes West 2
Carlton Lakes West Ph 1
Clubhouse Estates At Summerfie
Colonial Hills Ph I
Creekside Sub Ph 2
Crestview Lakes
Lucaya Lake Club
Lucaya Lake Club Ph 1a
Lucaya Lake Club Ph 1c
Lucaya Lake Club Ph 2b
Lucaya Lake Club Ph 2e
Lucaya Lake Club Ph 2f
Lucaya Lake Club Ph 3
Lucaya Lake Club Ph 4b
Lucaya Lake Club Ph 4c
Lucaya Lake Club Ph 4d
Meadowbrooke At Summerfield Un
Oaks At Shady Creek Ph 1
Oaks At Shady Creek Ph 2
Okerlund Ranch Sub
Okerlund Ranch Subdivision Pha
Panther Trace Ph 1a
Panther Trace Ph 1b1c
Panther Trace Ph 2a1
Panther Trace Ph 2a2
Panther Trace Ph 2b1
Panther Trace Ph 2b2
Panther Trace Ph 2b3
Pine Tr At Summerfield
Reserve At Paradera Ph 3
Reserve At Pradera
Reserve At Pradera Ph 1a
Reserve At South Fork
Reserve At South Fork Ph 1
Reservepraderaph 2
Ridgewood South
South Cove
South Cove Ph 23
South Cove Sub Ph 4
South Fork
South Fork Q Ph 2
South Fork R Ph I
South Fork S T
South Fork Tr L Ph 1
South Fork Tr N
South Fork Tr O Ph 2
South Fork Tr P Ph 1a
South Fork Tr S T
South Fork Tr S T
South Fork Tr U
South Fork Tr V Ph 1
South Fork Tr V Ph 2
South Fork Tr W
South Fork Un 06
Stogi Ranch
Summer Spgs
Summerfield
Summerfield Clubhouse Estates
Summerfield Crossings Village
Summerfield Village 1 Tr 10
Summerfield Village 1 Tr 11
Summerfield Village 1 Tr 21
Summerfield Village 1 Tr 21 Un
Summerfield Village 1 Tr 28
Summerfield Village 1 Tr 32
Summerfield Village 1 Tr 7
Summerfield Village 1 Tract 17
Summerfield Village 1 Tract 26
Summerfield Village I Tr 27
Summerfield Village Ii Tr 5
Summerfield Villg 1 Trct 18
Summerfield Villg 1 Trct 29
Summerfield Villg 1 Trct 35
Summerfield Villg 1 Trct 38
Triple Creek
Triple Creek Ph 1 Village C
Triple Creek Ph 1 Village D
Triple Creek Ph 1 Villg A
Triple Creek Ph 2 Village E
Triple Creek Ph 2 Village F
Triple Creek Ph 2 Village G
Triple Creek Ph 3 Villg L
Triple Creek Phase 6 Village H
Triple Crk Ph 4 Village I
Triple Crk Ph 4 Village J
Triple Crk Ph 4 Vlg I
Triple Crk Ph 6 Village H
Triple Crk Village M2
Triple Crk Village N P
Triple Crk Vlg 1 Ph 4
Tropical Acres South
Trople Creek Area
Unplatted
Villas On Green A Condo
Villas On The Green A Condomin
Waterleaf Ph 1a
Waterleaf Ph 1b
Waterleaf Ph 1c
Waterleaf Ph 2c
Waterleaf Ph 3a
Waterleaf Ph 4b
Windrose At South Fork
Worthington



