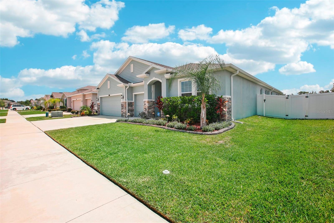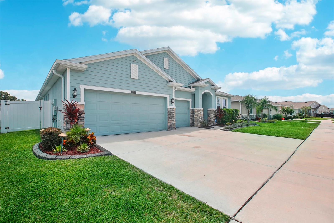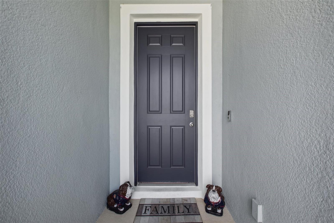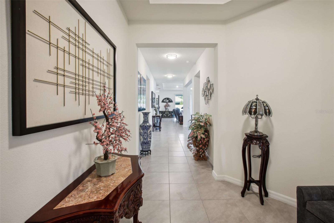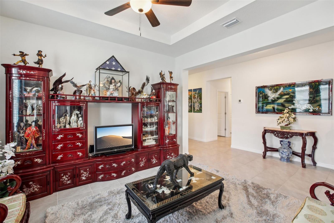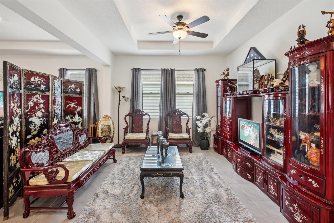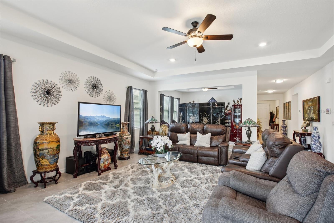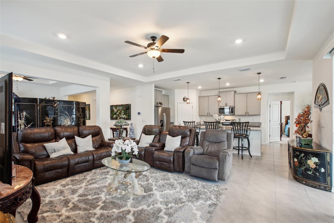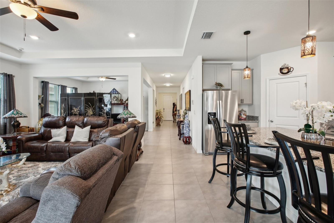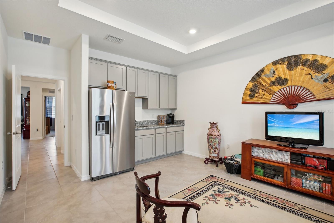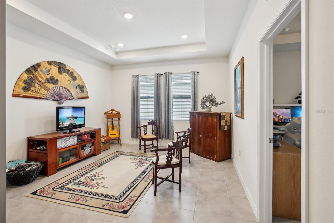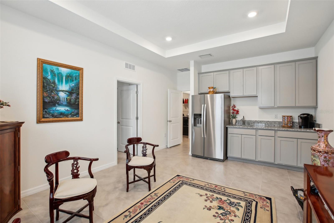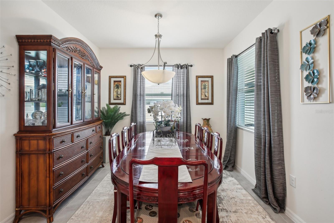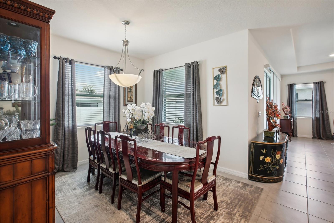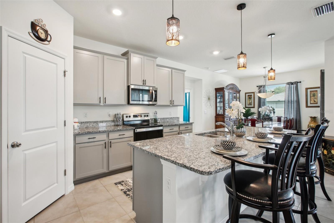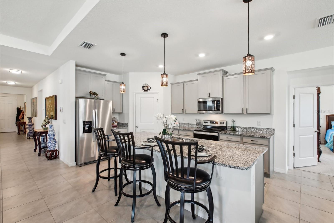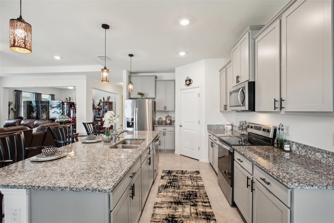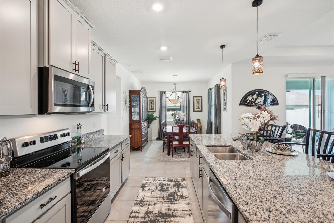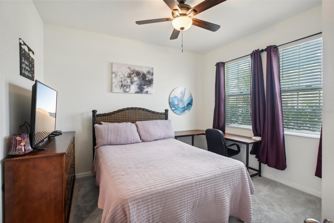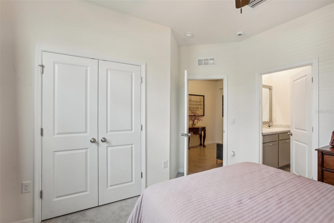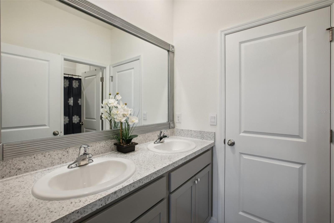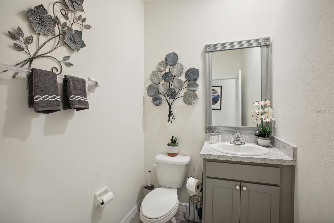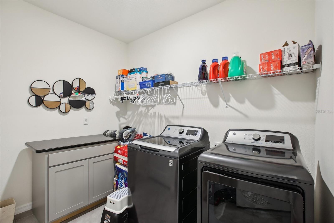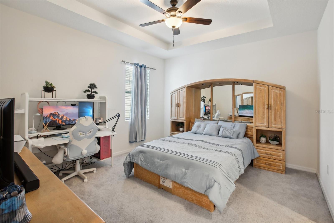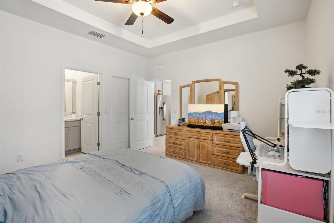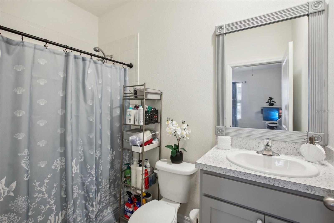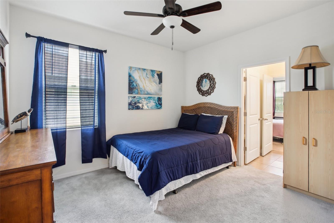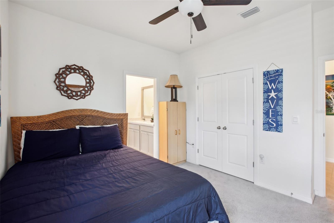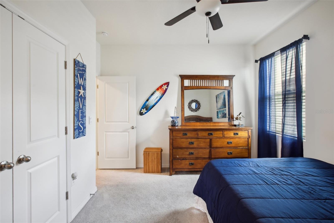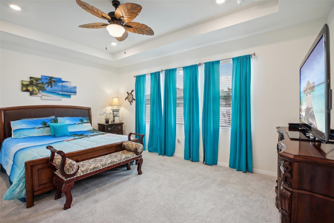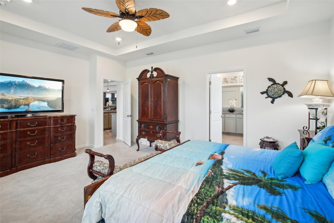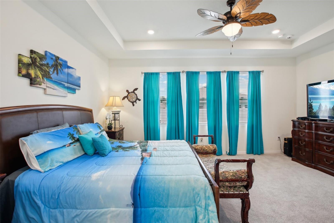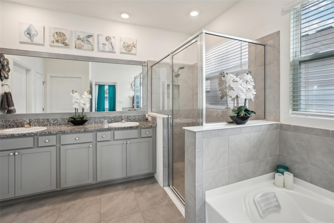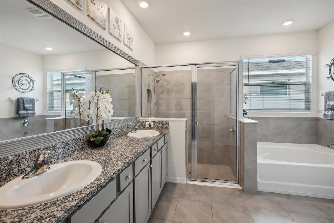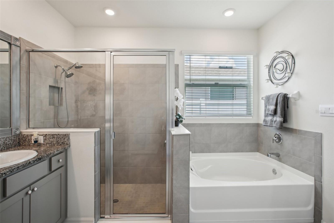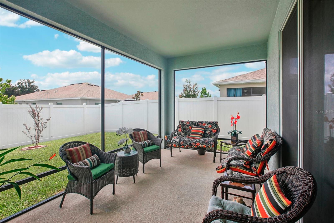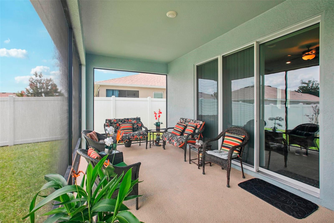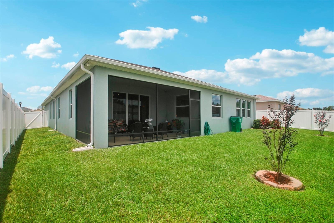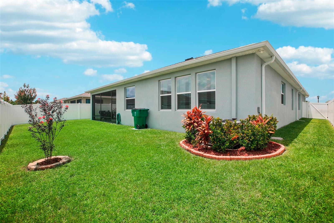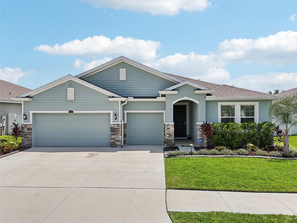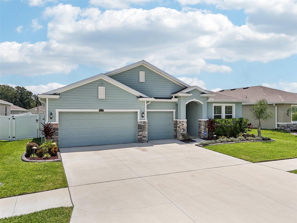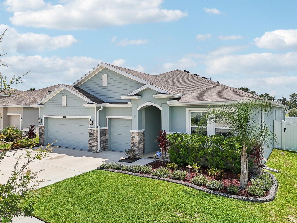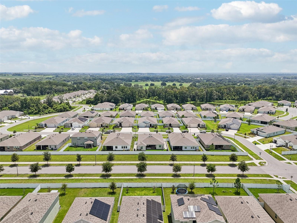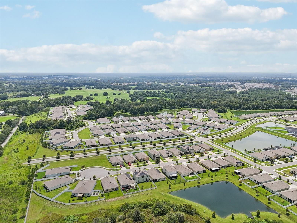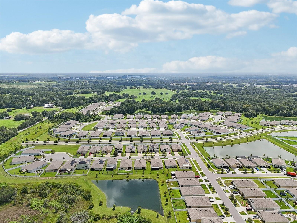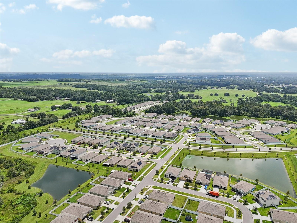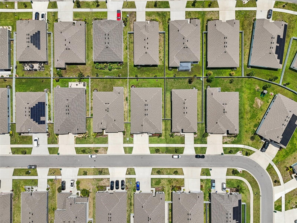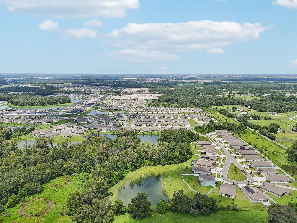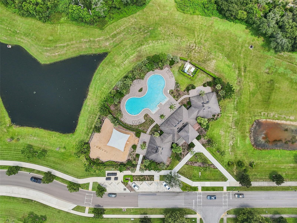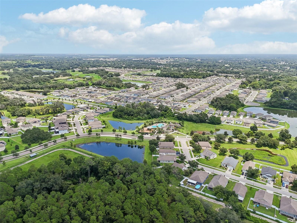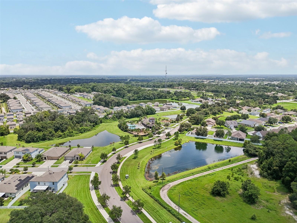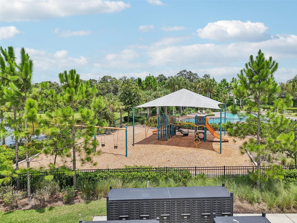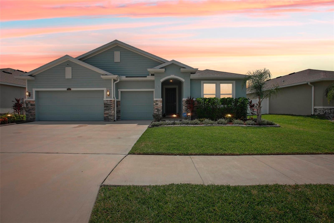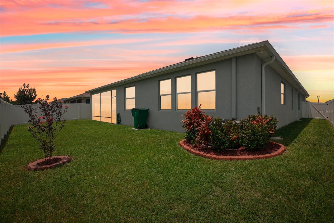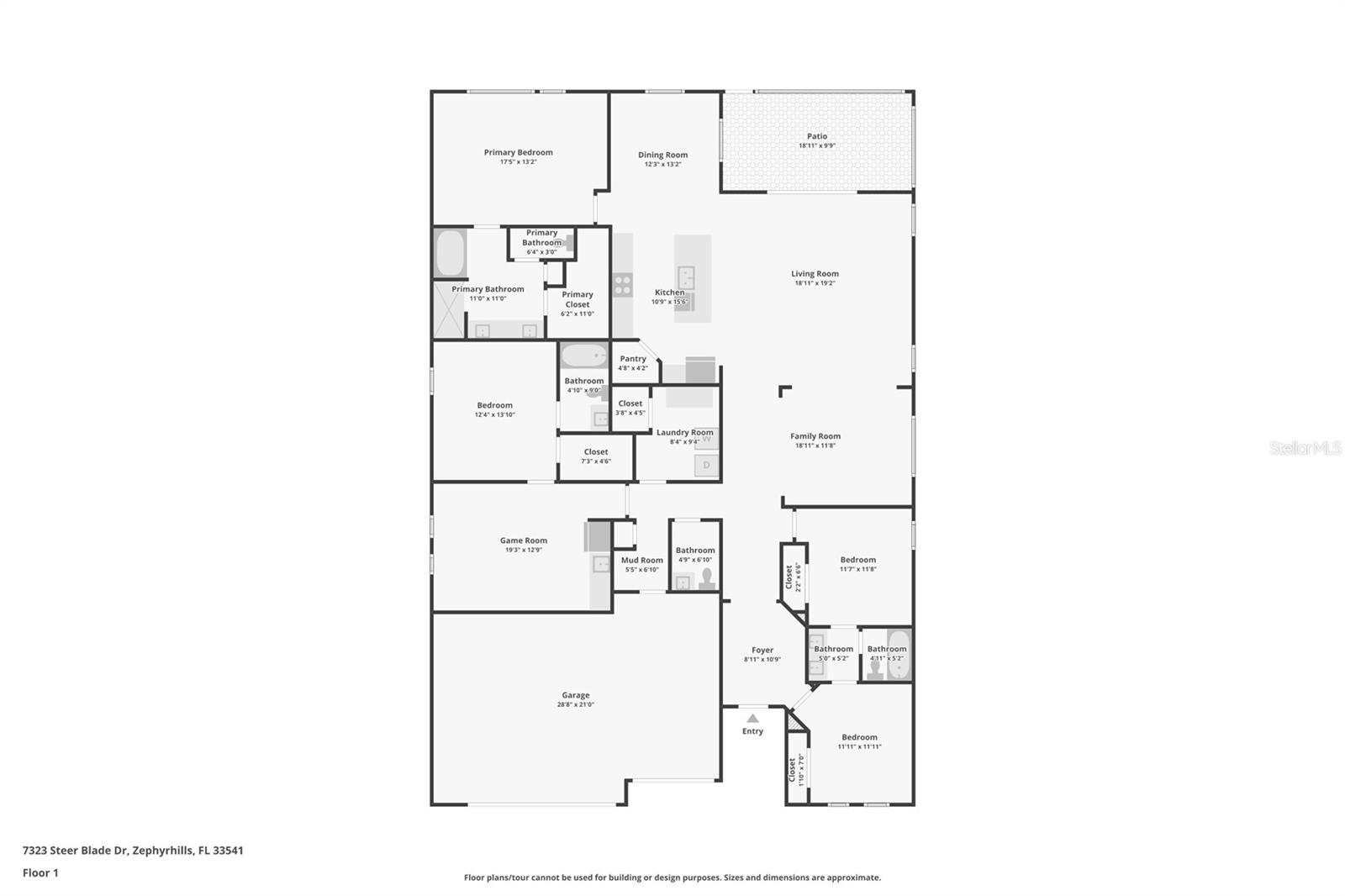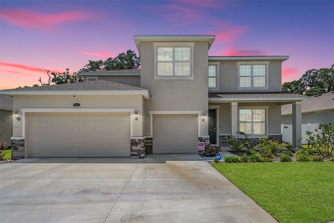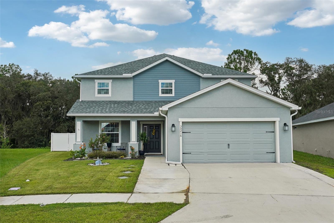Submit an Offer Now!
7323 Steer Blade Drive, ZEPHYRHILLS, FL 33541
Property Photos
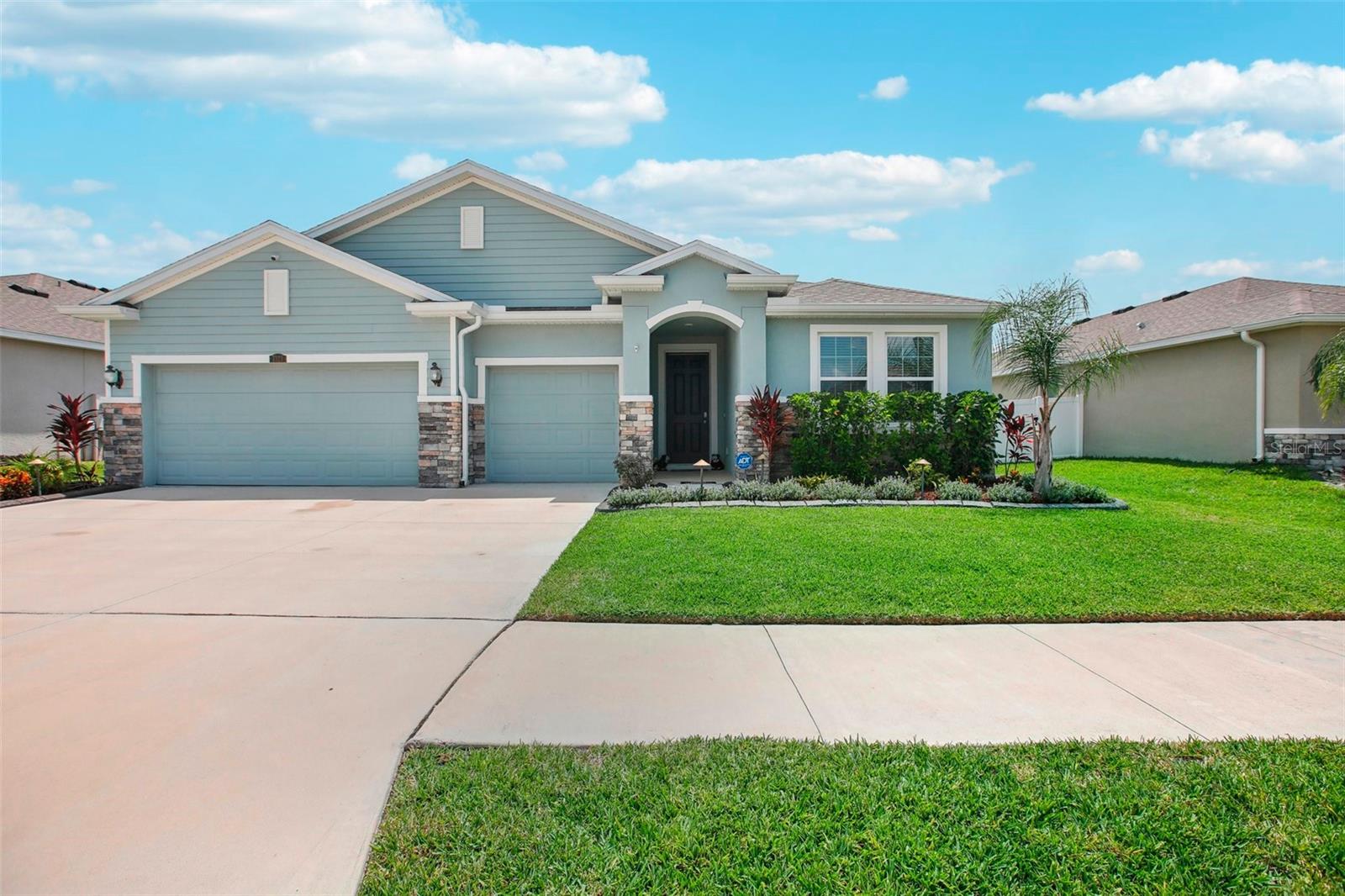
Priced at Only: $497,900
For more Information Call:
(352) 279-4408
Address: 7323 Steer Blade Drive, ZEPHYRHILLS, FL 33541
Property Location and Similar Properties
- MLS#: T3545108 ( Residential )
- Street Address: 7323 Steer Blade Drive
- Viewed: 15
- Price: $497,900
- Price sqft: $134
- Waterfront: No
- Year Built: 2022
- Bldg sqft: 3706
- Bedrooms: 4
- Total Baths: 4
- Full Baths: 3
- 1/2 Baths: 1
- Garage / Parking Spaces: 3
- Days On Market: 110
- Additional Information
- Geolocation: 28.2609 / -82.2245
- County: PASCO
- City: ZEPHYRHILLS
- Zipcode: 33541
- Subdivision: Silverado Ranch Sub
- Provided by: MIHARA & ASSOCIATES INC.
- Contact: Lisa Marie Carroll PA
- 813-960-2300
- DMCA Notice
-
DescriptionImmaculate & well appointed with DR Horton Preferred Series Collection included features. This gorgeous home is located in the beautiful community of Silverado Ranch in Zephyrhills, a community that is experiencing exiting new changes. Craftsman design elevation with cottage style color palette & upgraded with stone accents, banding, plank siding, louvers & a deep entry way. Enhanced landscaping package with decorative curbing, elegant lighting, & gutters tops off the curb appeal of this lovely home. As you enter the home, secondary bedrooms off to the right complemented with a secluded jack n jill bath. Perfect home for entertaining with a spacious formal dining room for holiday dinners and dinner parties, large entertaining space, morning room (could be used as extra dining area too), & a large island for extra seating or serving. Impressive kitchen & a part of the entertaining area with staggered cabinets, upgraded hardware, GRANITE countertops, STAINLESS STEEL appliances, closet walk in pantry, & double bowl sink . . . fabulous kitchen for the chef of the family. Private spacious Primary Suite with en suite that includes dual sink vanity, separate shower stall, soaking tub & large walk in closet. Tucked off to itself is a MULTI GEN SUITE with living space, kitchenette, large bedroom, walk in closet & private en suite . . . perfect area for in laws, teenagers, guest suite & more! Snug in off to itself is a roomy laundry room with upper shelving, storage closet & also pre plumb for an utility sink. Screened in lanai for enjoying the outdoors, cookouts, & extra entertaining space. Fully fenced in yard for family fun & pets. Community amenity package includes a clubhouse, pool, tot lot, dog park & wilderness trails. Close to conveniences such as Publix, Banks, Home Depot, Walgreens, shopping, entertainment, eateries, Advent hospital, medical & dental facilities & much more! Call today for your PRIVATE showing.
Payment Calculator
- Principal & Interest -
- Property Tax $
- Home Insurance $
- HOA Fees $
- Monthly -
Features
Building and Construction
- Covered Spaces: 0.00
- Exterior Features: Sidewalk, Sliding Doors
- Flooring: Carpet, Tile
- Living Area: 2828.00
- Roof: Shingle
Property Information
- Property Condition: Completed
Garage and Parking
- Garage Spaces: 3.00
- Open Parking Spaces: 0.00
Eco-Communities
- Water Source: Public
Utilities
- Carport Spaces: 0.00
- Cooling: Central Air
- Heating: Electric
- Pets Allowed: Yes
- Sewer: Public Sewer
- Utilities: BB/HS Internet Available, Cable Available, Fiber Optics
Amenities
- Association Amenities: Clubhouse, Fitness Center, Playground, Pool
Finance and Tax Information
- Home Owners Association Fee Includes: Pool
- Home Owners Association Fee: 180.00
- Insurance Expense: 0.00
- Net Operating Income: 0.00
- Other Expense: 0.00
- Tax Year: 2023
Other Features
- Appliances: Cooktop, Dishwasher, Microwave, Range, Refrigerator
- Association Name: Access Management
- Association Phone: 813.421.9898
- Country: US
- Furnished: Unfurnished
- Interior Features: Ceiling Fans(s), High Ceilings, Kitchen/Family Room Combo, Open Floorplan, Split Bedroom, Tray Ceiling(s), Walk-In Closet(s), Window Treatments
- Legal Description: SILVERADO RANCH SUBDIVISION PHASE 10A PB 80 PG 107 BLOCK 14 LOT 18
- Levels: One
- Area Major: 33541 - Zephyrhills
- Occupant Type: Owner
- Parcel Number: 21-25-32-0040-01400-0180
- Style: Florida
- Views: 15
- Zoning Code: PUD
Similar Properties
Nearby Subdivisions
Abbott Square Ph 1a
Abbott Square Ph 1b
Abbott Square Ph 2
Arrowhead Place
Chaiva Heights
Chapel Crk A E Ux Ph 01a
Chapel Crk Vlgs 3 6
Chapel Crk Vlgs 7 8 Ph 13
Emerald Acres
Englewood Ph 01
Fort King Acres
Harvest Ridge
Hidden Crk Ph 1 2
Lake Dorothea Grove
Lanier Acres
Not In Hernando
Oak Ridge Heights
Riverwood Estates
Silverado Ph Ia
Silverado Ranch Sub
Stonebridge At Chapel Creek
Two Rivers
Zephyr Rdg Ph 1a
Zephyr Rdg Ph Ii
Zephyr Ridge
Zephyrhills Colony
Zephyrhills Colony Co
Zephyrhills Colony Company



