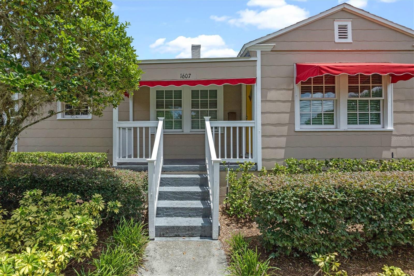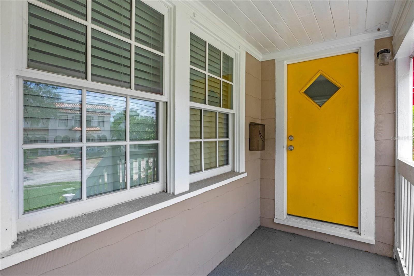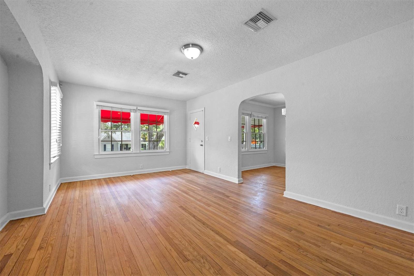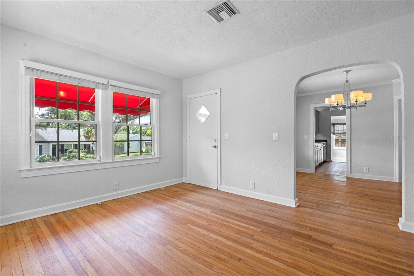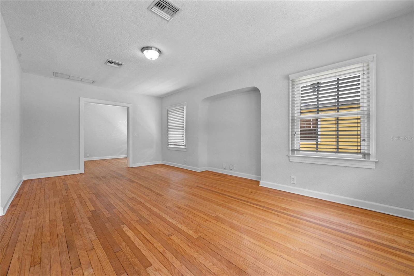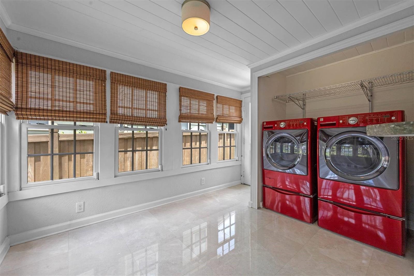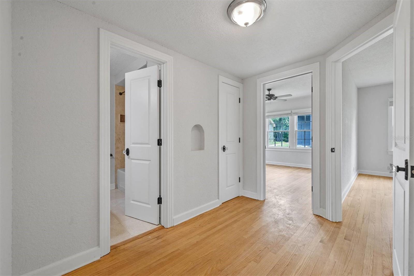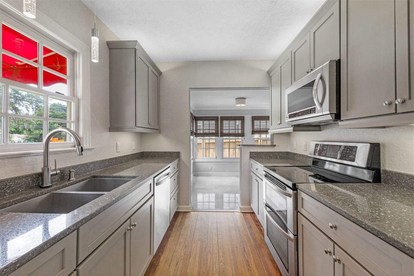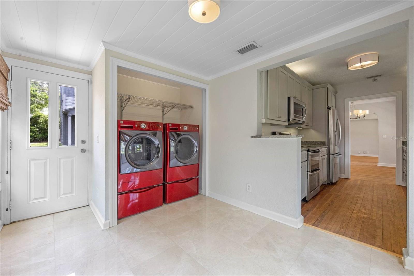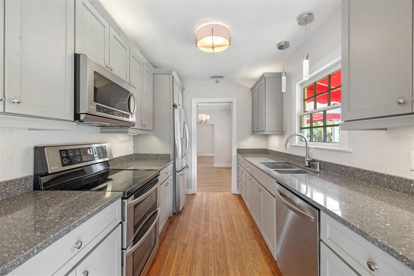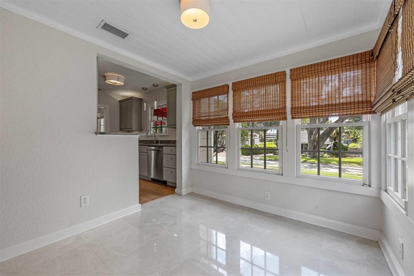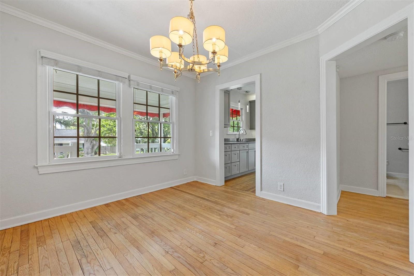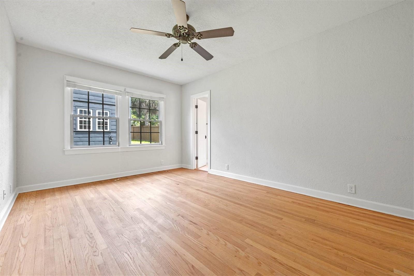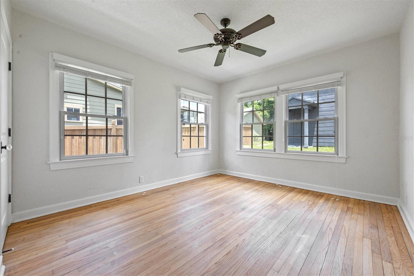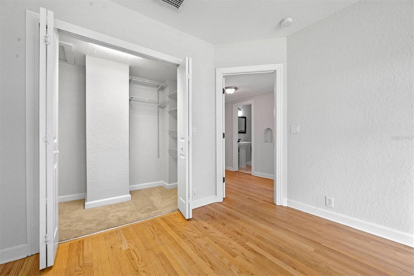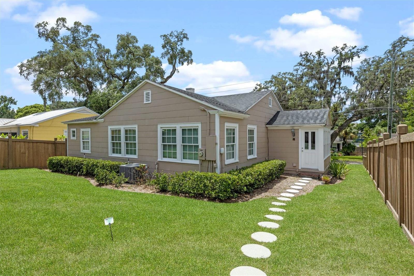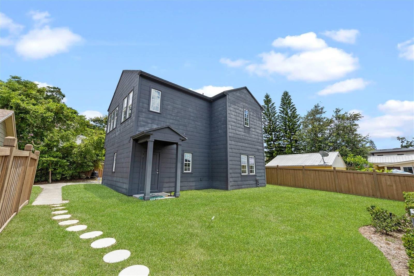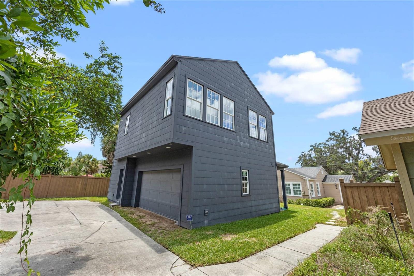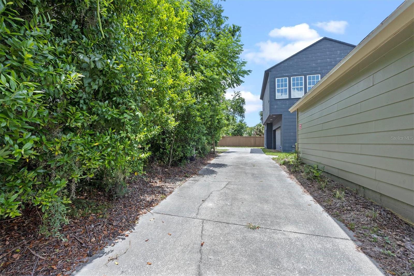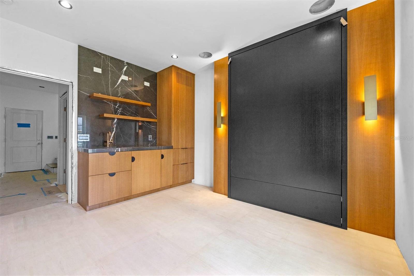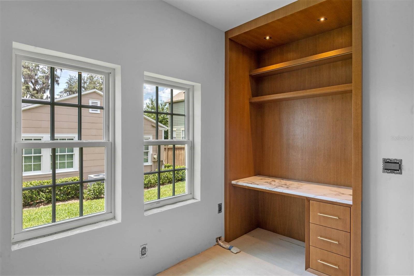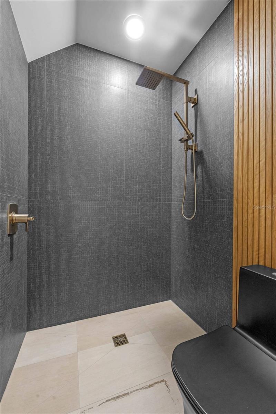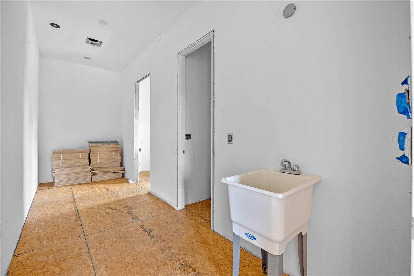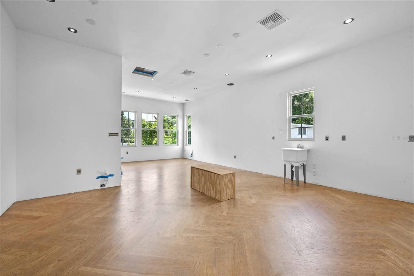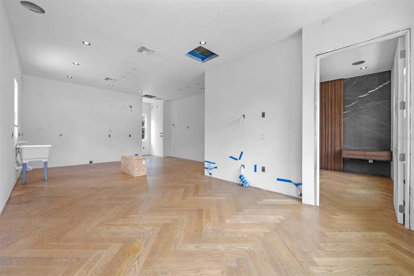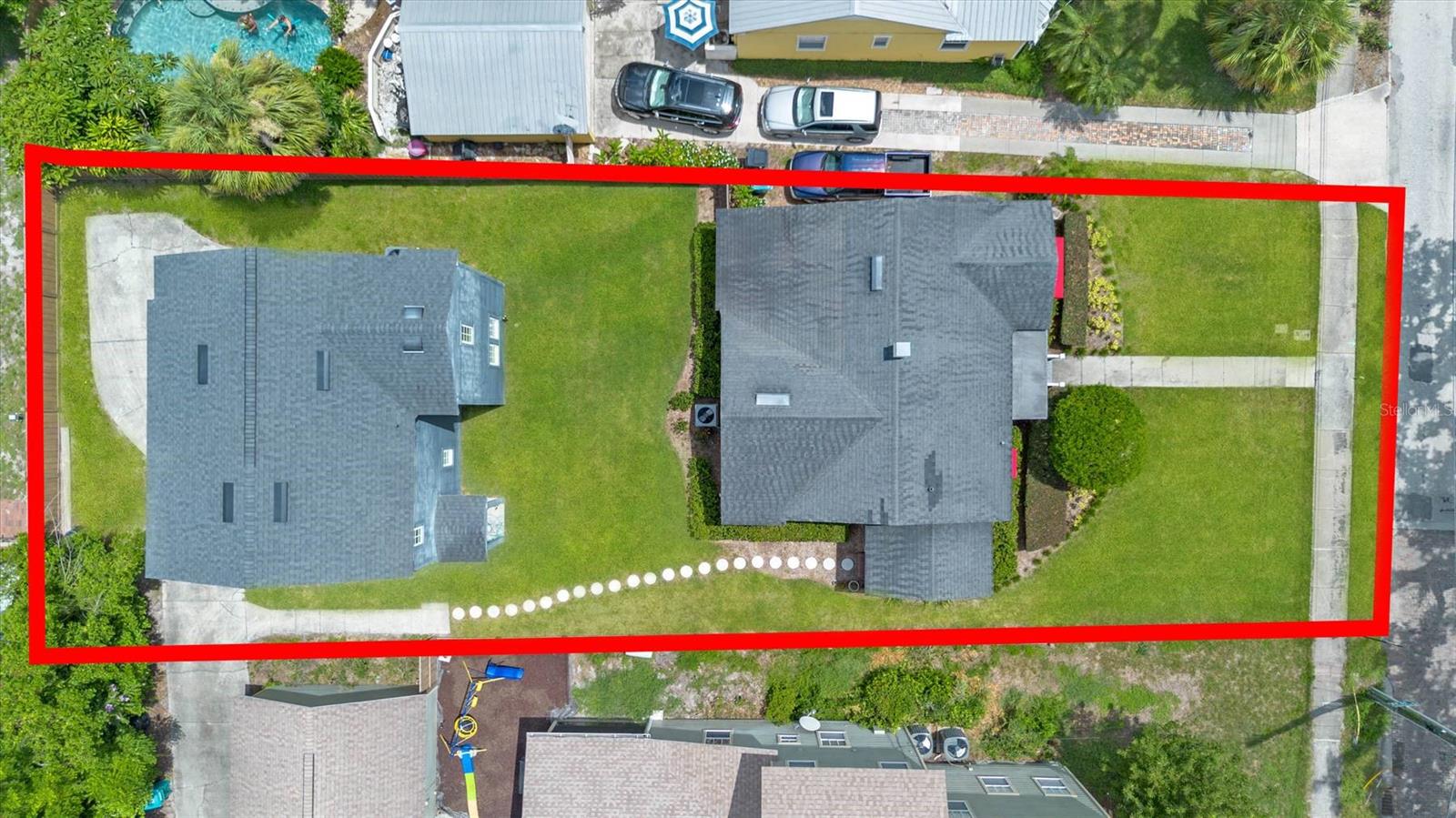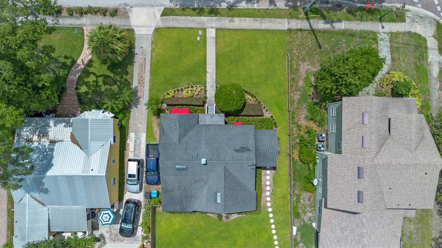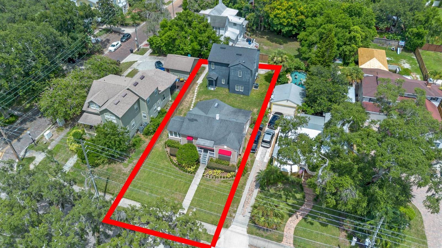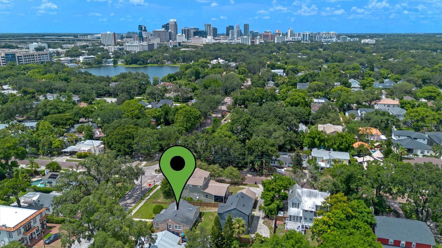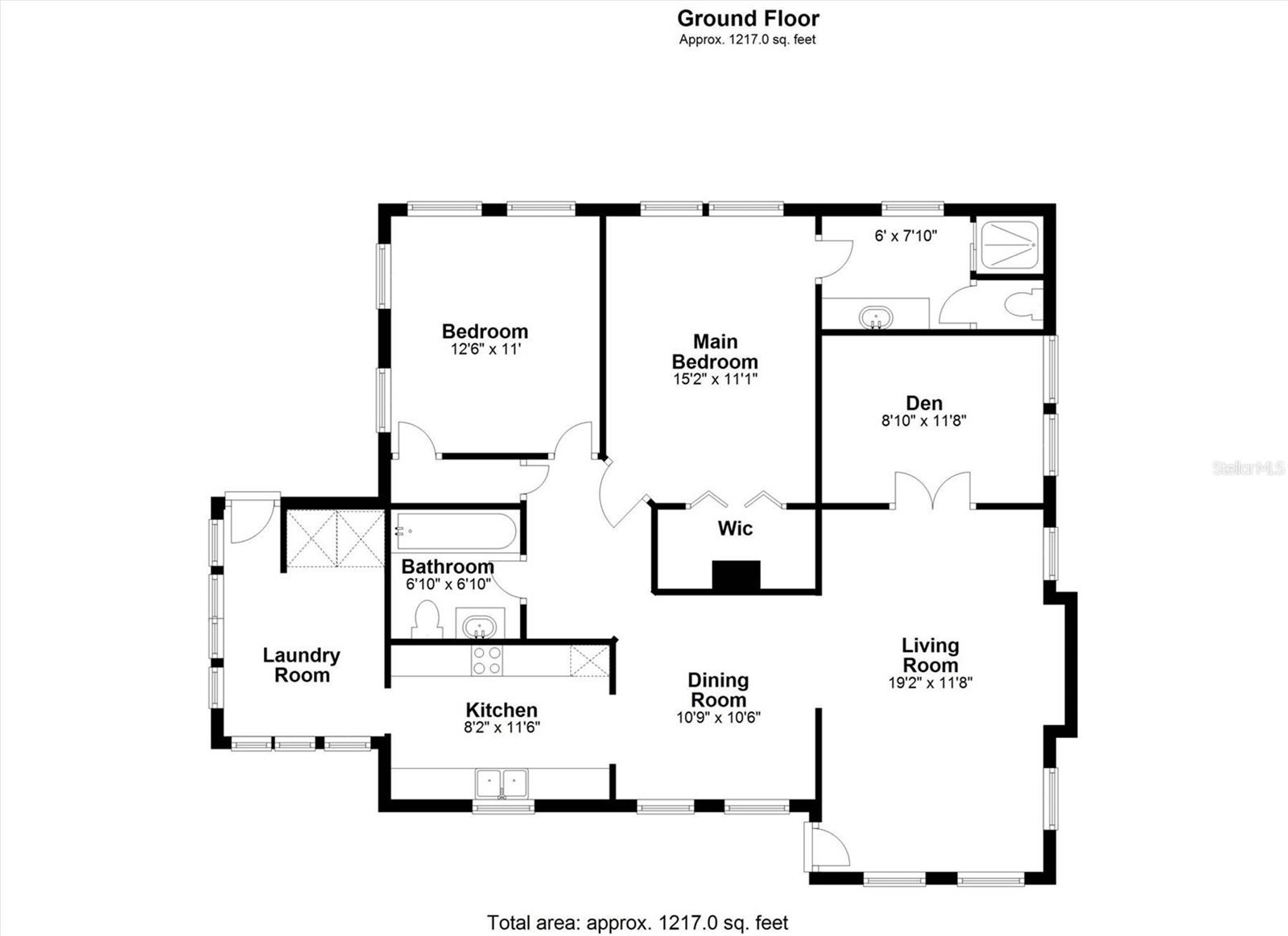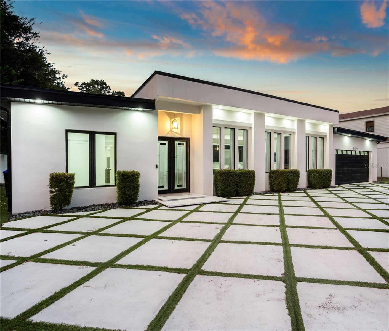Submit an Offer Now!
1607 Delaney Avenue, ORLANDO, FL 32806
Property Photos
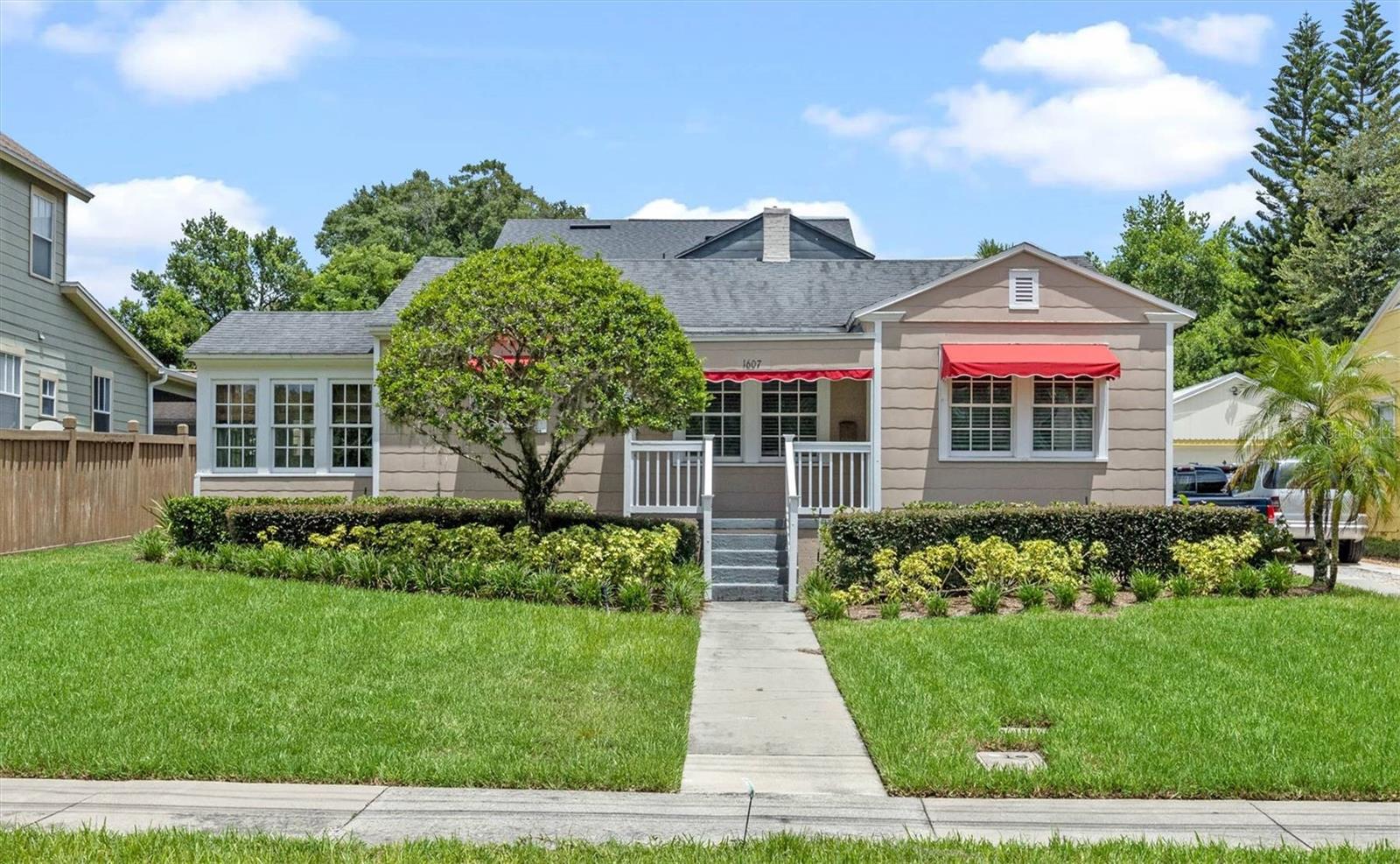
Priced at Only: $867,950
For more Information Call:
(352) 279-4408
Address: 1607 Delaney Avenue, ORLANDO, FL 32806
Property Location and Similar Properties
- MLS#: T3545447 ( Residential )
- Street Address: 1607 Delaney Avenue
- Viewed: 17
- Price: $867,950
- Price sqft: $290
- Waterfront: No
- Year Built: 1939
- Bldg sqft: 2989
- Bedrooms: 5
- Total Baths: 4
- Full Baths: 4
- Garage / Parking Spaces: 2
- Days On Market: 144
- Additional Information
- Geolocation: 28.5236 / -81.372
- County: ORANGE
- City: ORLANDO
- Zipcode: 32806
- Subdivision: Lancaster Heights
- Provided by: GETMOREOFFERS
- Contact: Keith Gordon
- 877-232-9695

- DMCA Notice
-
DescriptionEXCITING, HISTORIC DISTRICT, FULLY RENOVATED 3 bedroom, 2 bath, 1,350sf Bungalow and New Construction 2 bedroom, 2 bath, 1,171sf ADU. Two detached residences with separate addresses, electrical meters, and kitchens providing proximity and privacy. Perfect for multi generational living, investment rental, live on site short term rental, or live/work opportunity. Bungalow rented in 2023 for $2,900/mo. ***The bungalow is a beautiful blend of energy efficient upgrades, modern conveniences, and historic charm. Insulated, low E windows, newer to code electrical, plumbing and air conditioning. Original wood floors with modern matte wax finish. Marble/travertine floors and shower/bath walls. High end, LG energy efficient and very quiet appliance package from LGs pro line. Quartz counter tops. Upgraded distressed paint cabinets with quiet close door/drawers. Interior historic features of original type molding, glass door knobs, original French doors. Master walk in closet. ***The ADU is new construction and leans toward a more modern look, and while substantially complete, is intentionally unfinished to allow the buyer to decide best use and level of final finishes. Insulated low E, double hung windows. 10 high ceilings. Level 5+ smooth drywall. limestone flooring. engineered wood flooring in herringbone pattern. 8 high, 1 thick insulated interior doors. Custom handmade cabinetry. SubZero, Fisher Paykel appliances. Gypcrete and sound matt 2nd floor treatment for sound reduction and sturdier feel to floors. Generous insulated attic space. Gas tankless water heater. Gas service to structure. Prewired surround sound, exterior cameras and Cat 7 low voltage. Shielded full spectrum blocking 99%+ radio frequency (RF) radiation. House wired purposely to mitigate magnetic fields in living space. Poured solid concrete ceiling, floor and wall storage space for valuables. In the heart of downtown convenient to shopping, nightlife, and I 4 and 408. See the skyline from your front door. Safe and historic neighborhood. Driveway access is a recorded easement through 1601 Delaney Ave.
Payment Calculator
- Principal & Interest -
- Property Tax $
- Home Insurance $
- HOA Fees $
- Monthly -
Features
Building and Construction
- Covered Spaces: 0.00
- Exterior Features: Irrigation System
- Fencing: Fenced, Wood
- Flooring: Travertine, Wood
- Living Area: 2469.00
- Other Structures: Additional Single Family Home
- Roof: Shingle
Property Information
- Property Condition: Completed
Garage and Parking
- Garage Spaces: 2.00
- Open Parking Spaces: 0.00
- Parking Features: Driveway, Garage Faces Rear, Parking Pad
Eco-Communities
- Green Energy Efficient: Appliances, Insulation, Lighting, Thermostat, Water Heater, Windows
- Water Source: Public
Utilities
- Carport Spaces: 0.00
- Cooling: Central Air
- Heating: Central, Electric
- Pets Allowed: Yes
- Sewer: Public Sewer
- Utilities: Cable Connected, Electricity Connected, Fire Hydrant, Natural Gas Available, Sewer Connected, Water Connected
Finance and Tax Information
- Home Owners Association Fee: 0.00
- Insurance Expense: 0.00
- Net Operating Income: 0.00
- Other Expense: 0.00
- Tax Year: 2023
Other Features
- Appliances: Convection Oven, Cooktop, Dishwasher, Disposal, Dryer, Electric Water Heater, Freezer, Gas Water Heater, Microwave, Range Hood, Refrigerator, Washer
- Country: US
- Furnished: Unfurnished
- Interior Features: Built-in Features, Ceiling Fans(s), Walk-In Closet(s), Wet Bar
- Legal Description: LANCASTER HEIGHTS H/77 LOT 2 BLK G
- Levels: One
- Area Major: 32806 - Orlando/Delaney Park/Crystal Lake
- Occupant Type: Vacant
- Parcel Number: 01-23-29-4960-07-020
- Possession: Close of Escrow
- Style: Bungalow, Traditional
- View: City
- Views: 17
- Zoning Code: R-1/T/HP
Similar Properties
Nearby Subdivisions
Adirondack Heights
Albert Shores
Albert Shores Rep
Ardmore Manor
Bass Lake Manor
Bel Air Manor
Boone Terrace
Brookvilla
Buckwood Sub
Carol Court
Close Sub
Clover Heights Rep
Conway Estates
Conway Park
Conway Terrace
Crocker Heights
Crystal Homes Sub
Delaney Briercliff Pud
Delaney Highlands
Delaney Terrace
Delaney Terrace First Add
Dixie Highlands Rep
Dover Shores
Dover Shores Eighth Add
Dover Shores Fifth Add
Dover Shores Second Add
Dover Shores Seventh Add
Dover Shores Sixth Add
East Lancaster Heights
Fernway
Gatlin Estates
Gladstone Residences
Greenbriar
Holden Estates
Hourglass Homes
Hourglass Lake Park
Ilexhurst Sub
Ilexhurst Sub G67 Lots 16 17
Interlake Park Second Add
J G Manuel Sub
Kyleston Heights
Lake Holden Terrace Neighborho
Lake Lagrange Heights
Lake Margaret Terrace
Lake Shore Manor
Lakes Hills Sub
Lancaster Heights
Lancaster Hills
Lancaster Place Jones
Maguirederrick Sub
Page Street Bungalows
Page Sub
Pelham Park 2nd Add
Pennsylvania Heights
Pershing Terrace
Porter Place
Raehn Sub
Randolph
Rest Haven
Richmond Terrace
Southern Oaks
Tennessee Terrace
The Porches At Lake Terrace
Tracys Sub
Waterfront Estates 2nd Add
Waterfront Estates 3rd Add
Watson Ranch Estates
Weidows
Wyldwood Manor



