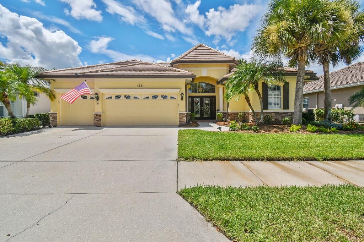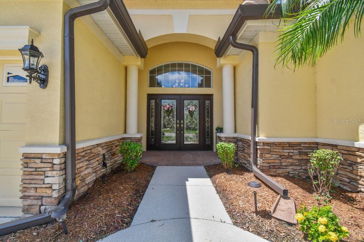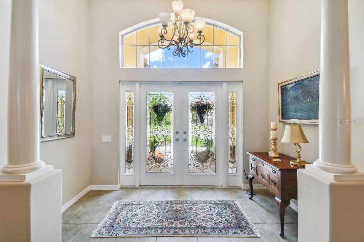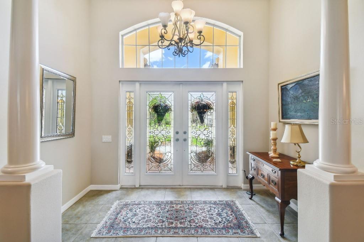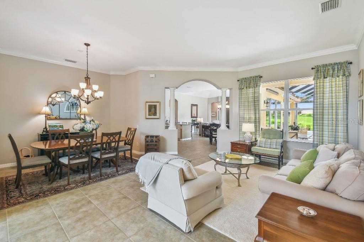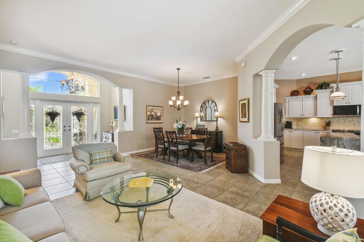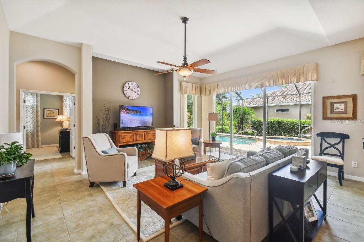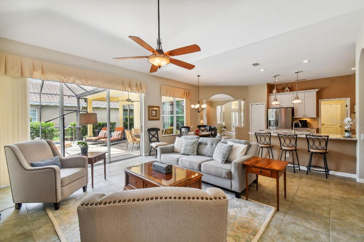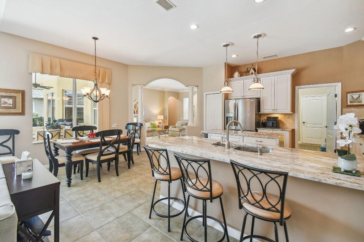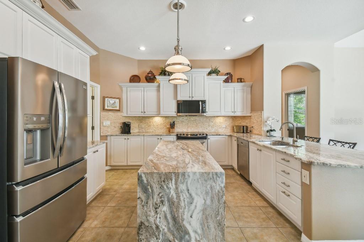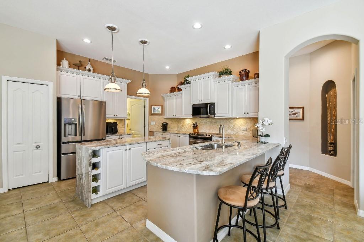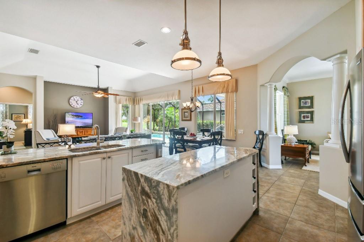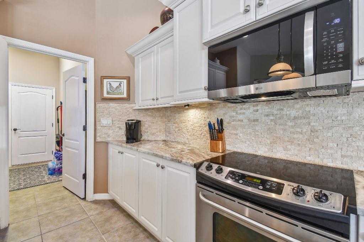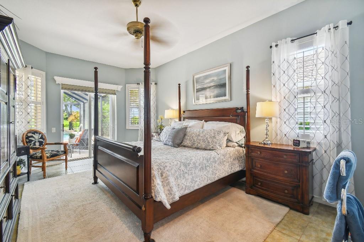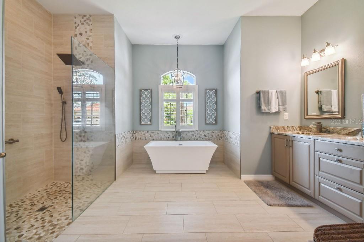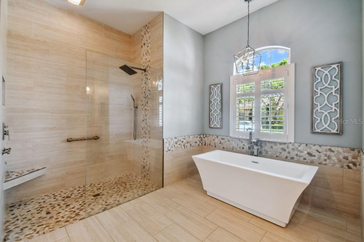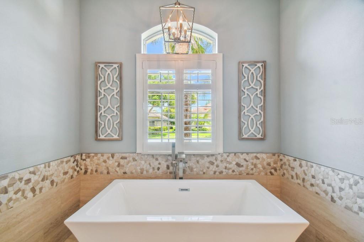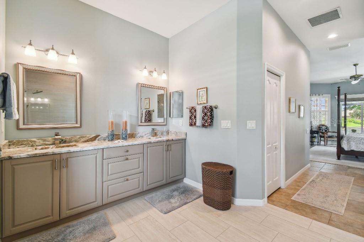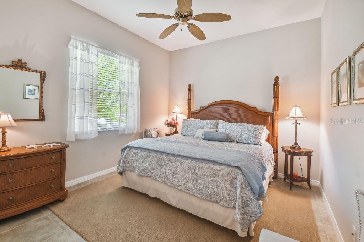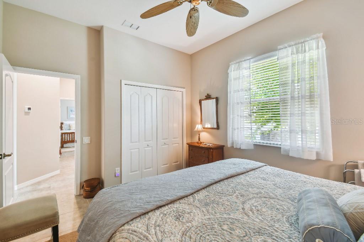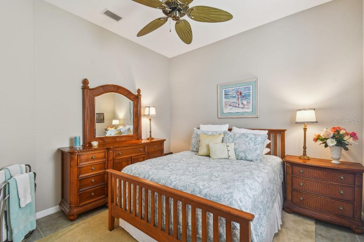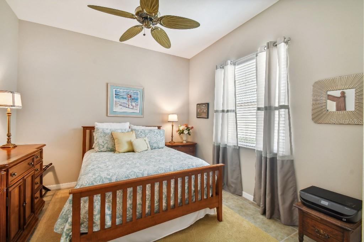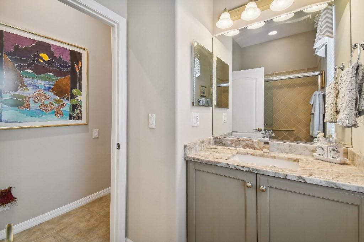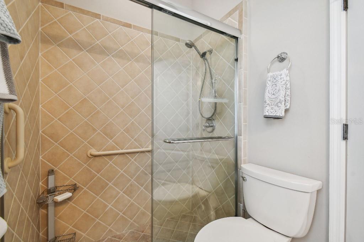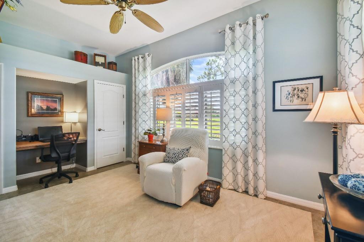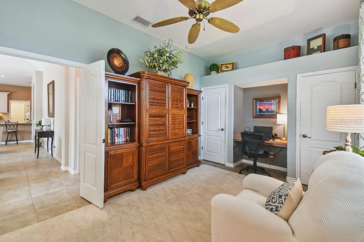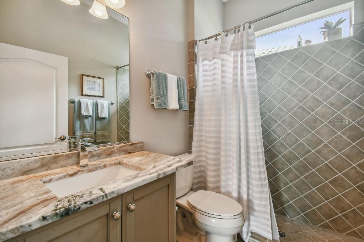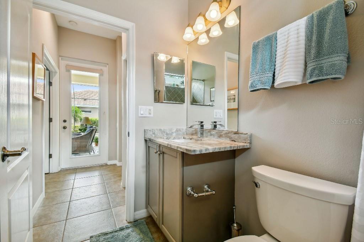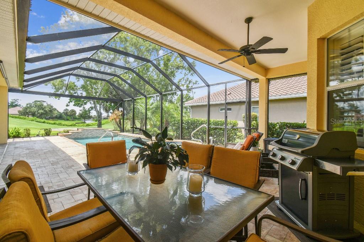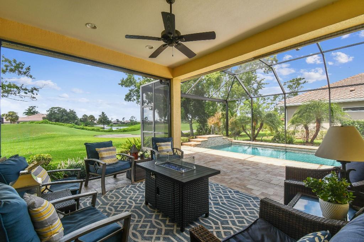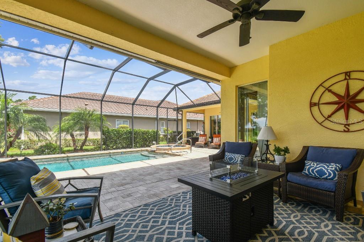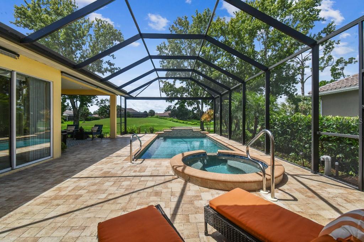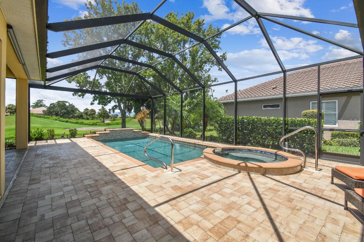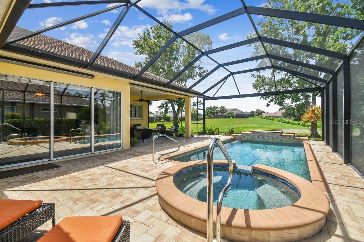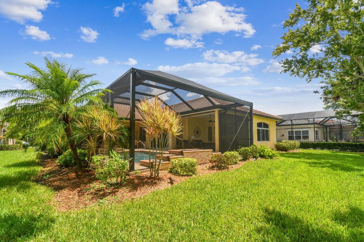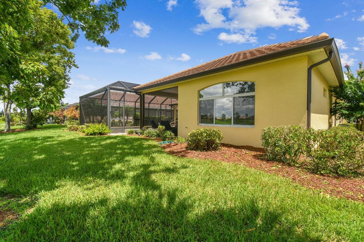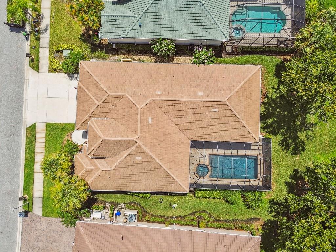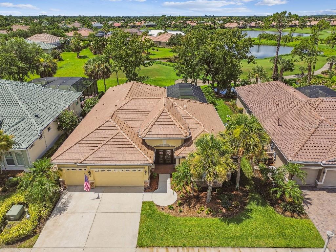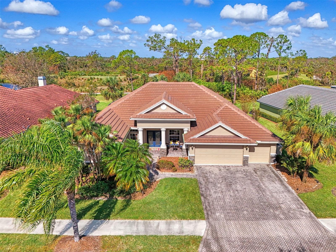Submit an Offer Now!
1321 Eagles Flight Way, NORTH PORT, FL 34287
Property Photos
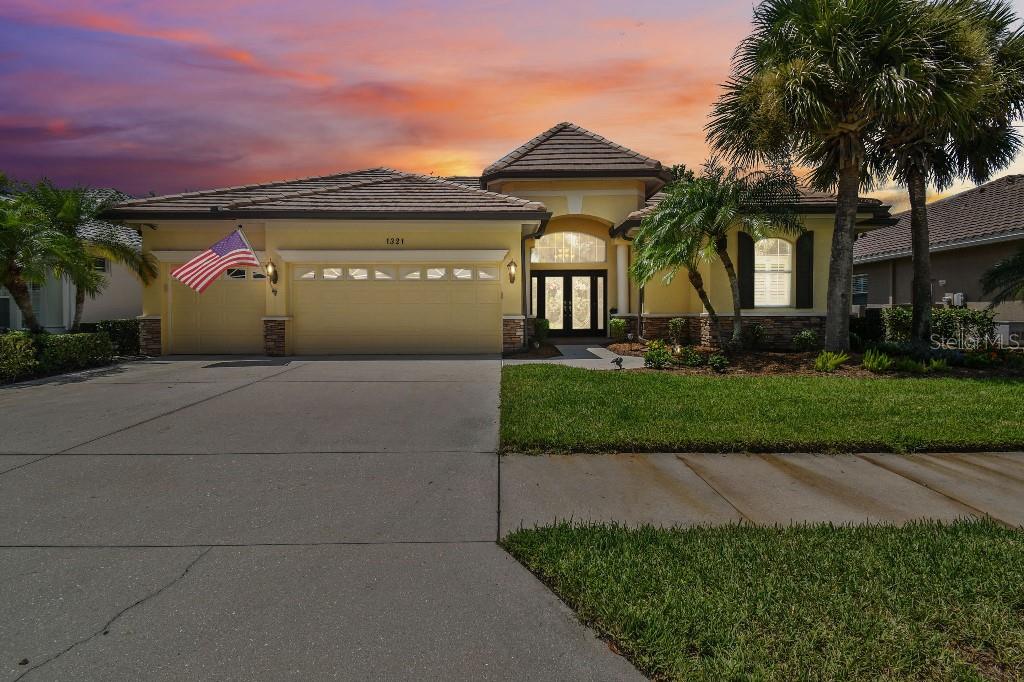
Priced at Only: $765,000
For more Information Call:
(352) 279-4408
Address: 1321 Eagles Flight Way, NORTH PORT, FL 34287
Property Location and Similar Properties
- MLS#: T3545476 ( Residential )
- Street Address: 1321 Eagles Flight Way
- Viewed: 21
- Price: $765,000
- Price sqft: $212
- Waterfront: No
- Year Built: 2006
- Bldg sqft: 3609
- Bedrooms: 4
- Total Baths: 3
- Full Baths: 3
- Garage / Parking Spaces: 3
- Days On Market: 142
- Additional Information
- Geolocation: 27.0654 / -82.2168
- County: SARASOTA
- City: NORTH PORT
- Zipcode: 34287
- Subdivision: Heron Creek
- Provided by: FLAT FEE MLS REALTY
- Contact: Stephen Hachey
- 813-642-6030

- DMCA Notice
-
DescriptionMOTIVATED SELLER!!! Elegant golf course home with great curb appeal move in ready. Overlooking a lake and golf course the home has a new tile roof, AC unit that is 5 years old, a generous primary bedroom with two walk in closets ,a totally renovated primary bathroom with double sinks, a beautiful walk in shower with pebble flooring and accents and soaking tub. The updated kitchen has new granite countertops, built in wine rack in the island, new refrigerator and microwave. The pool is 6 years old with a 5 year old pool heater, paver decking and panoramic screen overlooking the lake and golf course. The oversized lanai has two undercover areas for dining and watching sunsets and amazing bird life. Two additional bathrooms are also updated. Some furnishings are available for purchase. This beautiful gated community offers a 27 hole Arthur Hills golf course, resort style pool and spa, fitness center, Har Tru tennis court and clubhouse featuring casual & fine dining. Cable, Comcast and maintenance is included in the HOA fees. Membership required
Payment Calculator
- Principal & Interest -
- Property Tax $
- Home Insurance $
- HOA Fees $
- Monthly -
Features
Building and Construction
- Covered Spaces: 0.00
- Exterior Features: Irrigation System, Lighting, Rain Gutters, Sliding Doors, Sprinkler Metered
- Flooring: Ceramic Tile
- Living Area: 2608.00
- Other Structures: Additional Single Family Home
- Roof: Tile
Land Information
- Lot Features: On Golf Course, Sidewalk, Paved
Garage and Parking
- Garage Spaces: 3.00
- Parking Features: Driveway, Garage Door Opener, Golf Cart Garage, Golf Cart Parking, Oversized
Eco-Communities
- Pool Features: Child Safety Fence, Gunite, Heated, In Ground, Indoor, Lighting, Outside Bath Access, Salt Water, Screen Enclosure, Solar Power Pump
- Water Source: Public
Utilities
- Carport Spaces: 0.00
- Cooling: Central Air
- Heating: Electric, Heat Pump
- Pets Allowed: Yes
- Sewer: Public Sewer
- Utilities: BB/HS Internet Available, Cable Connected, Electricity Available, Electricity Connected, Fiber Optics, Fire Hydrant, Natural Gas Available, Natural Gas Connected, Public, Sewer Connected, Street Lights, Underground Utilities, Water Available
Amenities
- Association Amenities: Cable TV, Fitness Center, Gated, Golf Course, Lobby Key Required, Maintenance, Optional Additional Fees, Pool, Spa/Hot Tub, Tennis Court(s)
Finance and Tax Information
- Home Owners Association Fee Includes: Cable TV, Pool, Maintenance Structure, Maintenance Grounds, Maintenance, Management, Recreational Facilities, Sewer, Trash, Water
- Home Owners Association Fee: 4055.00
- Net Operating Income: 0.00
- Tax Year: 2023
Other Features
- Accessibility Features: Accessible Approach with Ramp, Accessible Common Area, Accessible Full Bath, Grip-Accessible Features
- Appliances: Built-In Oven, Dishwasher, Disposal, Dryer, Electric Water Heater, Exhaust Fan, Microwave, Range, Refrigerator, Washer
- Association Name: Dick Corbin
- Association Phone: 941-257-8412
- Country: US
- Furnished: Negotiable
- Interior Features: Ceiling Fans(s), Crown Molding, High Ceilings, Kitchen/Family Room Combo, Living Room/Dining Room Combo, Open Floorplan, Primary Bedroom Main Floor, Solid Wood Cabinets, Split Bedroom, Stone Counters, Thermostat, Window Treatments
- Legal Description: LOT 726, HERON CREEK UNIT 9
- Levels: One
- Area Major: 34287 - North Port/Venice
- Occupant Type: Owner
- Parcel Number: 0978140726
- View: Golf Course, Trees/Woods, Water
- Views: 21
- Zoning Code: PCDN
Similar Properties
Nearby Subdivisions
1526 Port Charlotte Sub 08
1528 Port Charlotte Sub 10
1548 Port Charlotte Sub 17
1804 Port Charlotte Sub 52
Central Parc
Fairway Villas
Harbor Isles Ii
Heron Creek
La Casa Mhp Coop
Lancelot
North Port
North Port Charlotte Cntry Clu
North Port Charlotte Country C
Port Charlotte
Port Charlotte 15 Rep 02
Port Charlotte 15th Add 02 Pt
Port Charlotte 1st Replat41th
Port Charlotte 39 Rep
Port Charlotte 41 Rep 01
Port Charlotte Section 36
Port Charlotte Sub
Port Charlotte Sub 01
Port Charlotte Sub 03
Port Charlotte Sub 04
Port Charlotte Sub 10
Port Charlotte Sub 13
Port Charlotte Sub 15
Port Charlotte Sub 35
Port Charlotte Sub 36
Port Charlotte Sub 37
Port Charlotte Sub 38
Port Charlotte Sub 39
Port Charlotte Sub 40
Port Charlotte Sub 41
Port Charlotte Sub 42
Port Charlotte Sub 50
Port Charlotte Sub 52
Port Charlotte Sub 55
Sabal Trace
Talon Bay
Villas At Charleston Park
Villas At Charleston Park Ph 0
Villas Of Sabal Trace
Villas Of Sabal Trace Ph 2
Warm Mineral Spgs
Warm Spgs Sub
Watercress Cove



