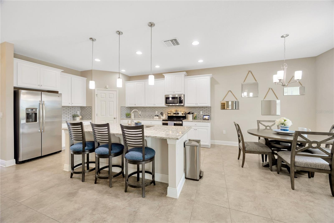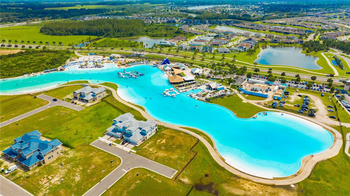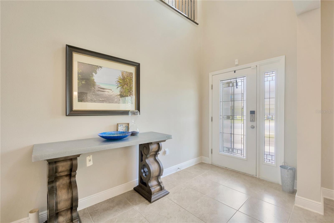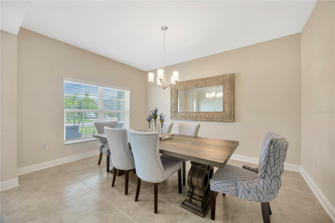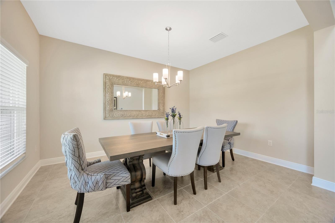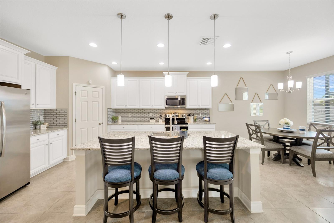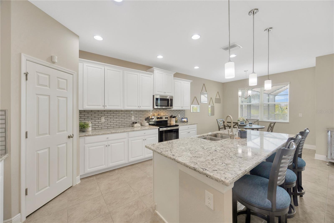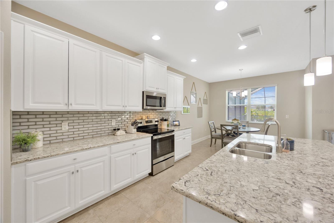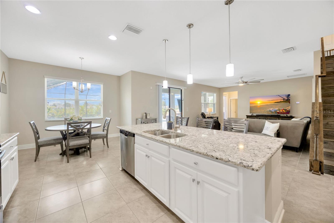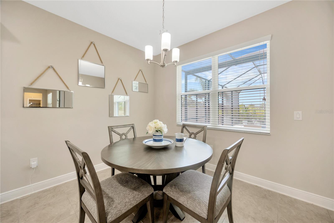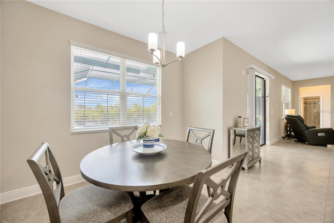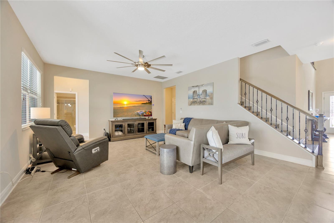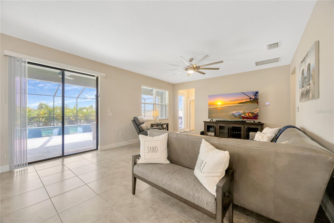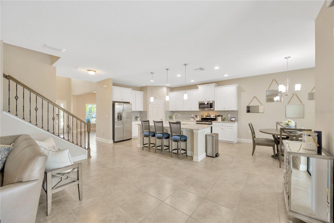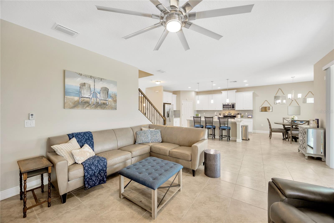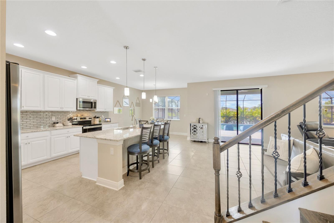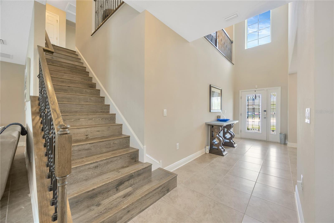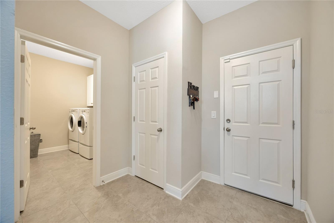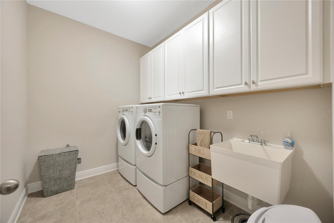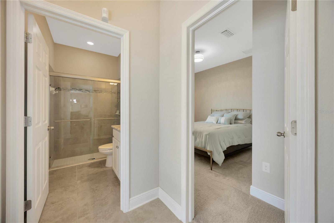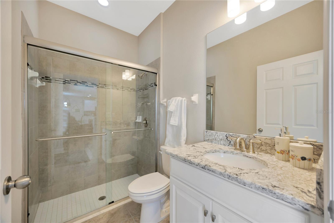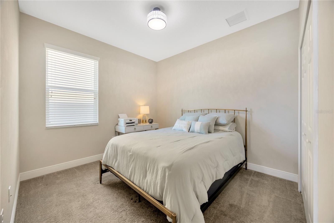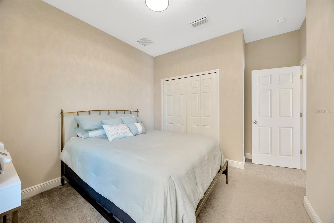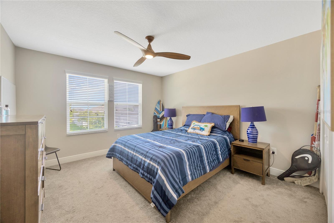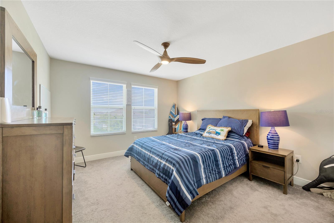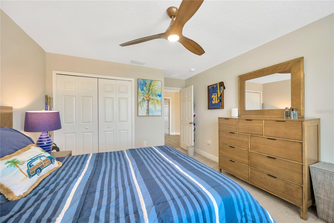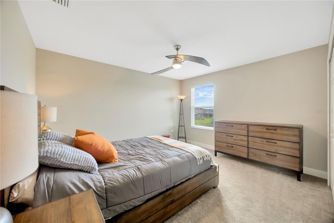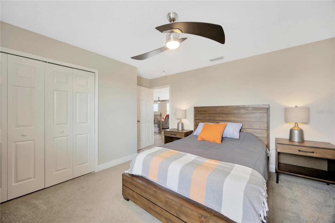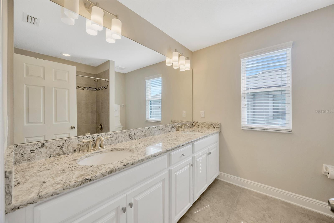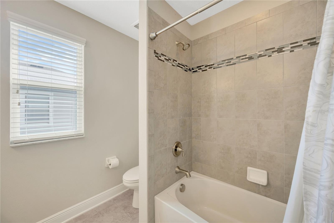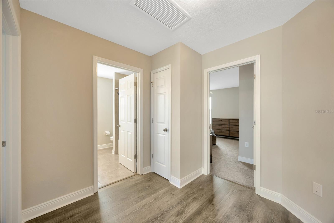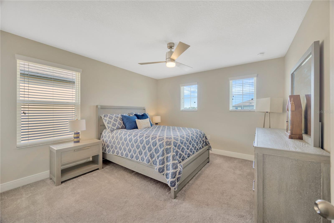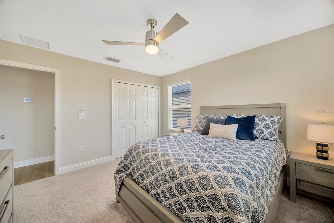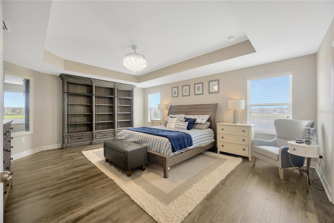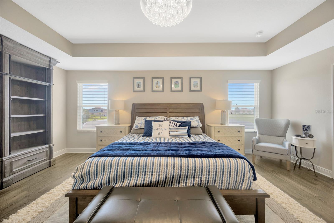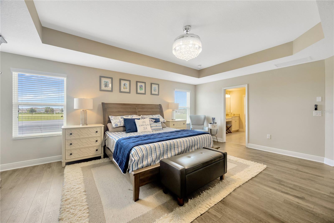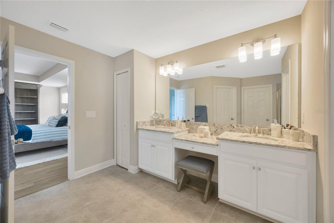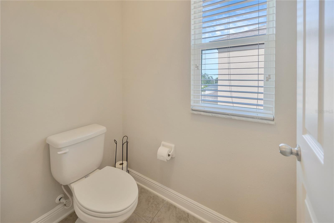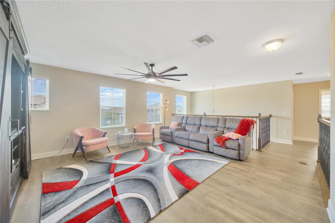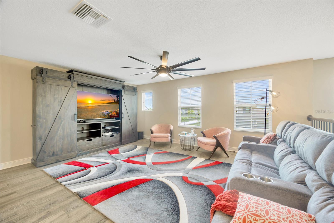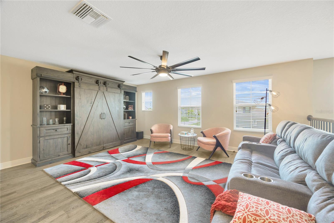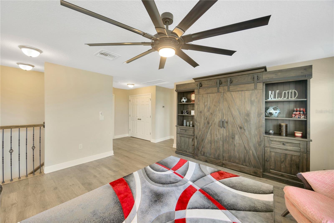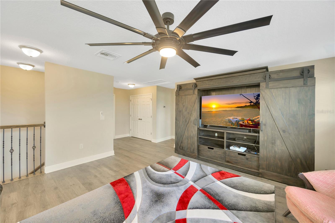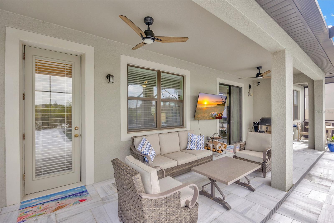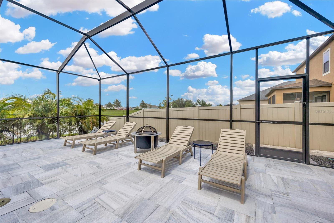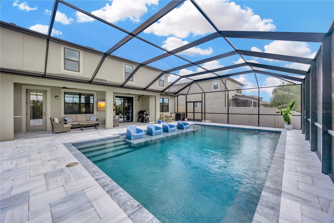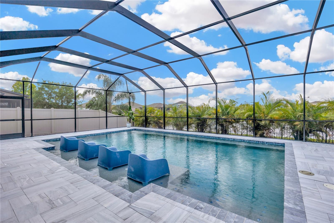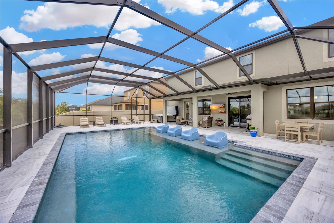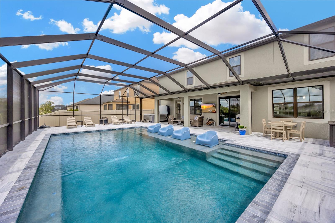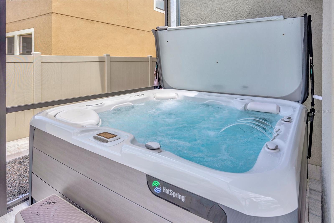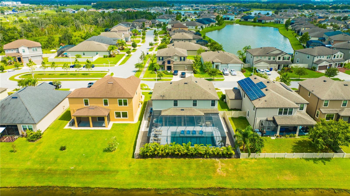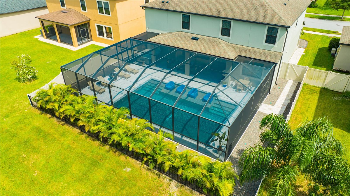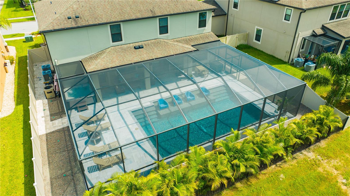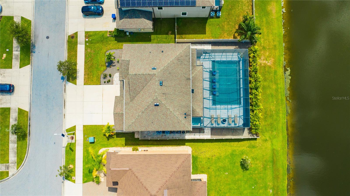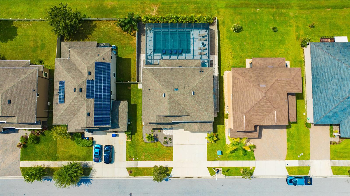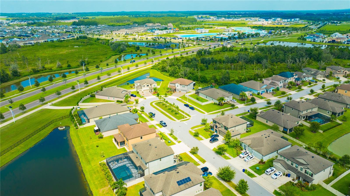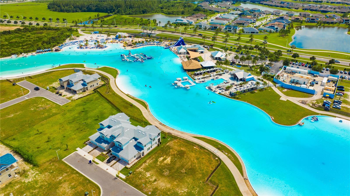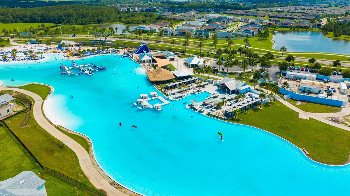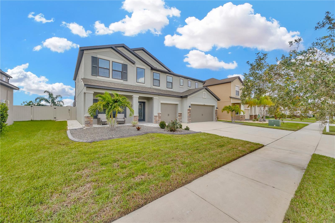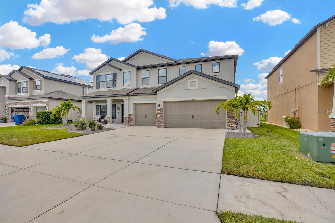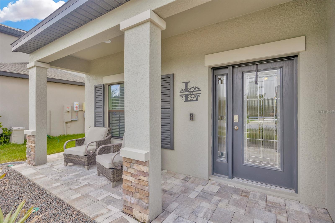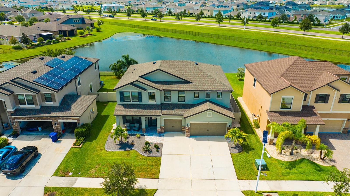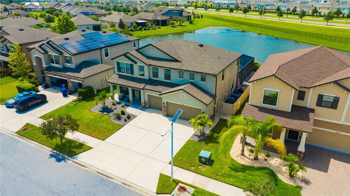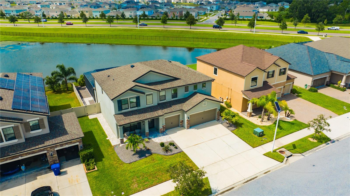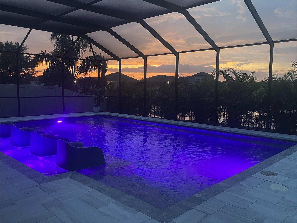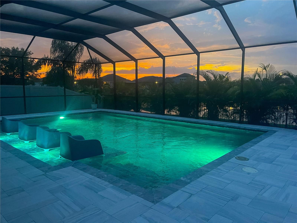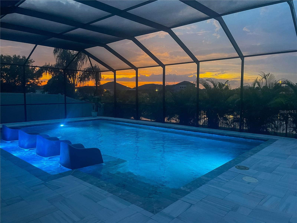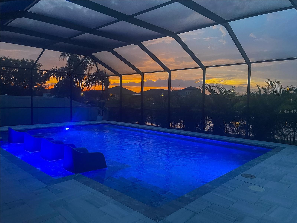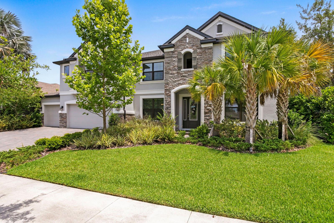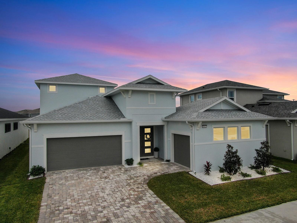Submit an Offer Now!
8085 Lago Mist Way, WESLEY CHAPEL, FL 33545
Property Photos
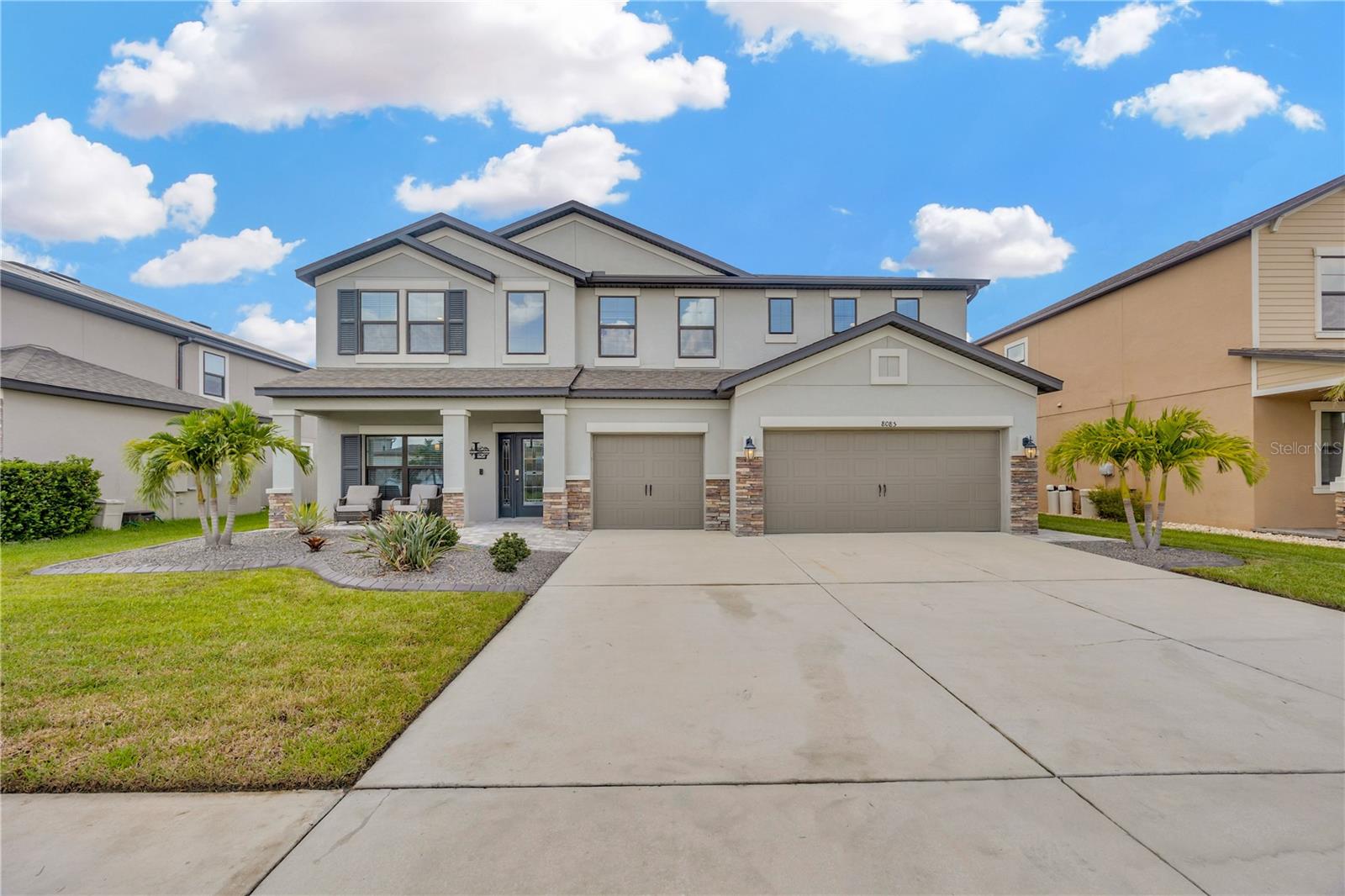
Priced at Only: $775,000
For more Information Call:
(352) 279-4408
Address: 8085 Lago Mist Way, WESLEY CHAPEL, FL 33545
Property Location and Similar Properties
- MLS#: T3545628 ( Residential )
- Street Address: 8085 Lago Mist Way
- Viewed: 6
- Price: $775,000
- Price sqft: $235
- Waterfront: No
- Year Built: 2018
- Bldg sqft: 3292
- Bedrooms: 5
- Total Baths: 3
- Full Baths: 3
- Garage / Parking Spaces: 3
- Days On Market: 107
- Additional Information
- Geolocation: 28.2745 / -82.2965
- County: PASCO
- City: WESLEY CHAPEL
- Zipcode: 33545
- Subdivision: Epperson Ranch South Ph 1b2
- Elementary School: Watergrass
- Middle School: Thomas E Weightman
- High School: Wesley Chapel
- Provided by: KELLER WILLIAMS TAMPA PROP.
- Contact: Jared Rutherford
- 813-264-7754
- DMCA Notice
-
Description*Rate buydown and closing cost credits available by sellers approved lender* Discover your dream oasis in this stunning 5 bedroom, 3 bath, two story executive pool home in the heart of Wesley Chapel. This move in ready masterpiece offers unparalleled luxury and comfort, perfectly blending elegance, convenience, and iconic Florida living. Located in a family friendly community with lakes and walking trails, you'll be just moments away from the thrilling Epperson Lagoon waterpark, where you'll enjoy endless water activities, from kayaking and paddleboarding to lounging on the sandy beach or soaring down the massive inflatable slide. This magnificent residence offers tranquility and excitement, as well as easy access to top schools, I 75, and a vibrant shopping and dining scene. Fall in love with the unbeatable curb appeal, tropical landscaping, 3 spacious garages, and an eye catching Art Nouveau leaded glass door that opens to a dramatic two story foyer. The wood plank staircase, adorned with wrought iron banister details, sets the tone for the home's grandeur, while high ceilings throughout create an airy and spacious atmosphere. Inside, the gourmet kitchen boasts an oversized granite topped island, sleek stainless steel appliances, an alluring glass tile backsplash, and a roomy butler's pantry. The expansive open living and dining space flows seamlessly to the pool lanai, creating a perfect indoor outdoor connection. An oversized cage encloses a magazine worthy pool, complete with a tanning zone, an inviting slate tile terrace, and outdoor entertainment area. Picture yourself entertaining friends and family while enjoying the gentle lake breeze and the sparkling waters. The vinyl privacy fencing ensures a peaceful backyard oasis while the custom ceiling fans provide a cool escape from the Florida sun. An upstairs bonus area features a built in media center and in demand plank flooring, the guest bath features granite surfaces and a gorgeous glass enclosed tiled shower stall, and each guest bedroom offers a cozy and relaxing hideaway, complete with large closets, plush carpeting, and tons of natural light. Retreat to the luxurious owner's suite, featuring a tray ceiling, huge windows, and a spa like ensuite with a double granite vanity and a glass enclosed shower. A spotlessly modern utility/ laundry room ensures chores are a breeze. This amazingly luxurious home has far too many amenities to list here, so call to schedule your exclusive private tour today!
Payment Calculator
- Principal & Interest -
- Property Tax $
- Home Insurance $
- HOA Fees $
- Monthly -
Features
Building and Construction
- Covered Spaces: 0.00
- Exterior Features: Irrigation System, Sidewalk
- Flooring: Carpet, Tile
- Living Area: 3292.00
- Roof: Shingle
School Information
- High School: Wesley Chapel High-PO
- Middle School: Thomas E Weightman Middle-PO
- School Elementary: Watergrass Elementary-PO
Garage and Parking
- Garage Spaces: 3.00
- Open Parking Spaces: 0.00
Eco-Communities
- Pool Features: Heated, In Ground, Lighting, Salt Water, Screen Enclosure
- Water Source: Public
Utilities
- Carport Spaces: 0.00
- Cooling: Central Air
- Heating: Central
- Pets Allowed: Yes
- Sewer: Public Sewer
- Utilities: BB/HS Internet Available, Cable Available, Cable Connected, Electricity Available, Electricity Connected, Sewer Available, Sewer Connected, Water Available, Water Connected
Finance and Tax Information
- Home Owners Association Fee Includes: Cable TV, Common Area Taxes, Pool, Internet, Recreational Facilities
- Home Owners Association Fee: 225.00
- Insurance Expense: 0.00
- Net Operating Income: 0.00
- Other Expense: 0.00
- Tax Year: 2024
Other Features
- Appliances: Dishwasher, Disposal, Dryer, Microwave, Range, Refrigerator, Washer, Water Softener
- Association Name: Breeze Home
- Association Phone: 813-565-4663
- Country: US
- Interior Features: Eat-in Kitchen, High Ceilings, Open Floorplan, Thermostat, Walk-In Closet(s)
- Legal Description: EPPERSON RANCH SOUTH PHASE 1B-2 PB 75 PG 049 BLOCK 14 LOT 4 OR 9734 PG 2954
- Levels: Two
- Area Major: 33545 - Wesley Chapel
- Occupant Type: Owner
- Parcel Number: 20-25-27-001.0-014.00-004.0
- View: Pool
- Zoning Code: MPUD
Similar Properties
Nearby Subdivisions
Aberdeen Ph 02
Acreage
Asbury At Chapel Crossings
Avalon Park Westnorth Ph 3
Boyette Oaks
Boyette Road Sub
Bridgewater
Bridgewater Ph 01 02
Bridgewater Ph 03
Bridgewater Ph 1 2
Bridgewater Phase 1 And 2
Bridgewater Phase 1 And 2 Pb 4
Brookfield Estates
Chapel Chase
Chapel Crossings
Chapel Crossings Pcls D H
Chapel Pines Ph 02 1c
Chapel Pines Ph 05
Chapel Pines Ph 1a
Chapel Pines Ph 5
Chapel Xings Prcl E
Connected City Area
Eloian Sub
Epperson
Epperson North
Epperson North Village
Epperson North Village A1 A2 A
Epperson North Village C1
Epperson North Village C2b
Epperson North Village D1
Epperson North Village D2
Epperson North Village D3
Epperson North Village E1
Epperson North Village E2
Epperson Ranch
Epperson Ranch North Ph 2 3
Epperson Ranch North Ph 4 Pod
Epperson Ranch North Ph 5 Pod
Epperson Ranch North Ph 6 Pod
Epperson Ranch North Pod F Ph
Epperson Ranch Ph 51
Epperson Ranch Ph 52
Epperson Ranch Ph 61
Epperson Ranch South Gated
Epperson Ranch South Ph 1
Epperson Ranch South Ph 1b2
Epperson Ranch South Ph 1c1
Epperson Ranch South Ph 1e2
Epperson Ranch South Ph 2f2
Epperson Ranch South Ph 2h2
Epperson Ranch South Ph 3b
Epperson Ranch South Ph 3b 3
Epperson Ranch South Phase 1a2
Epperson Ranch South Phase 3a
Epperson Ranch South Phases
Glenbrook
Hamilton Park
Knollwood Acres
Lakeside Estates Inc
New River Lakes
New River Lakes Ph 01
New River Lakes Ph 1 Prcl D
New River Lakes Villages B2 D
Not In Hernando
Not On The List
Oak Creek
Oak Creek Ph 01
Oak Crk Ac Ph 02
Oak Crk Ad Ph 03
Palm Cove Ph 02
Palm Cove Ph 1a
Palm Cove Ph 2
Pendleton At Chapel Crossings
Pine Ridge
Saddleridge Estates
Timberdale At Chapel Crossing
Towns At Woodsdale
Vidas Way
Villages At Wesley Chapel
Villages At Wesley Chapel Ph 0
Watergrass
Watergrass Parcel B1 B2 B3 And
Watergrass Pcls B5 B6
Watergrass Pcls C1 C2
Watergrass Pcls D2 D3 D4
Watergrass Pcls D2d4
Watergrass Pcls F1 F3
Watergrass Prcl A
Watergrass Prcl B1
Watergrass Prcl B1b3
Watergrass Prcl B1b4
Watergrass Prcl D 1
Watergrass Prcl D1
Watergrass Prcl E2
Watergrass Prcl E3
Watergrass Prcl F2
Watergrass Prcl G1
Wesbridge Ph 1
Wesbridge Ph 2 2a
Wesbridge Ph 4
Wesley Pointe Ph 01
Wesley Pointe Ph 02 03
Westgate
Westgate At Avalon Park
Whispering Oaks Preserve
Whispering Oaks Preserve Ph 1





