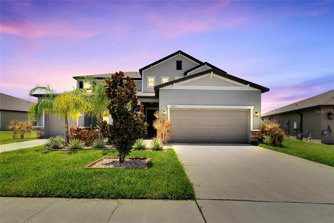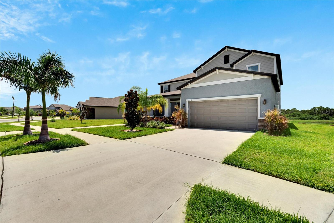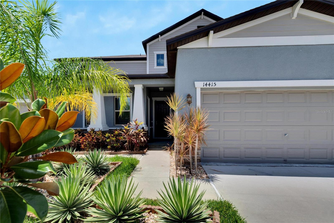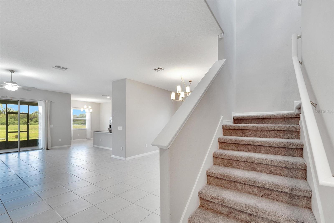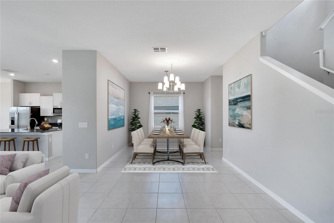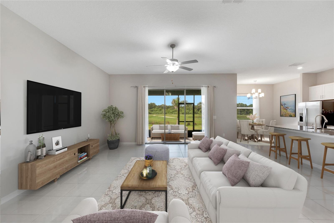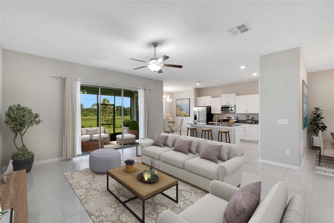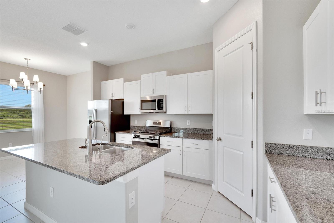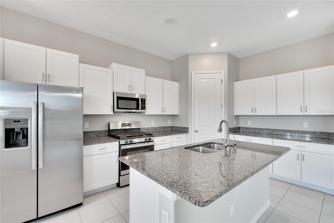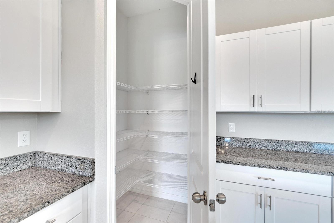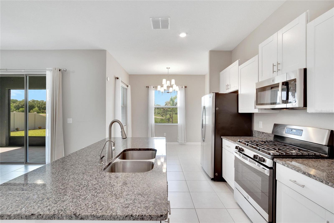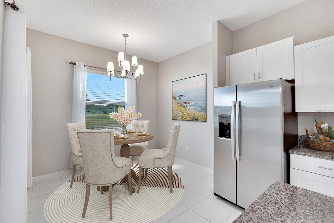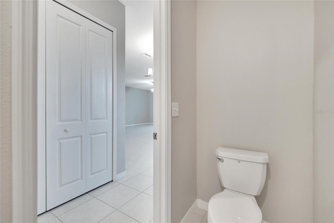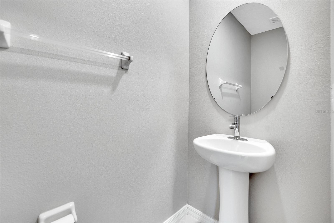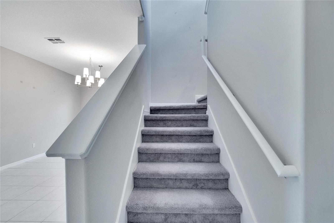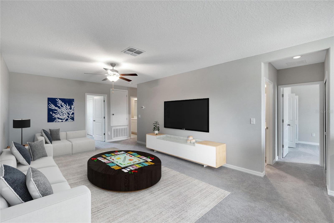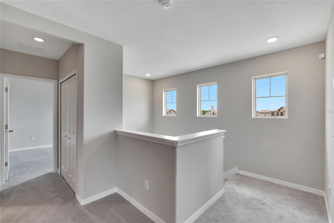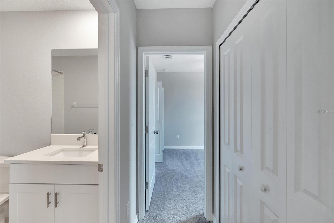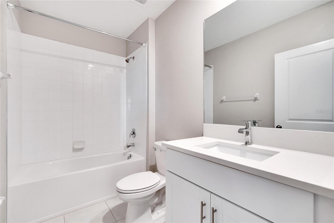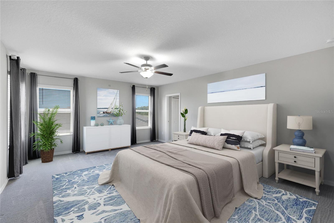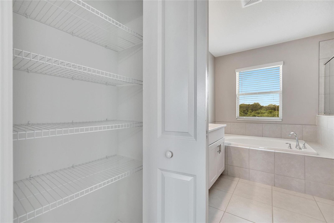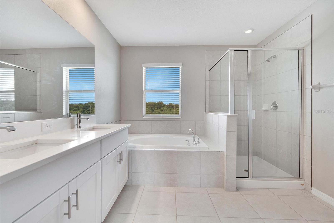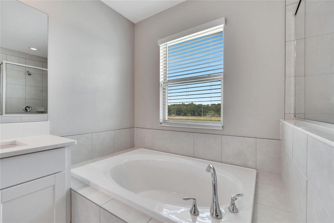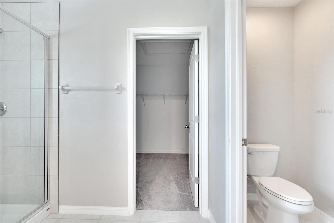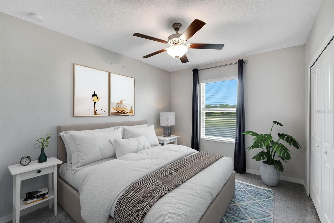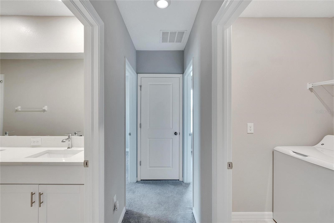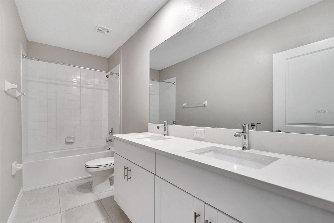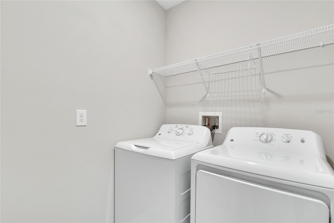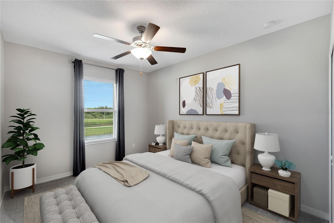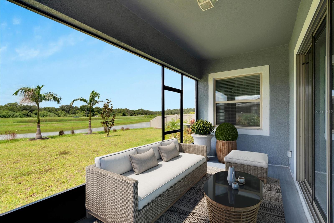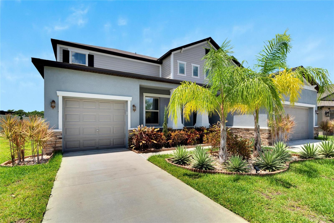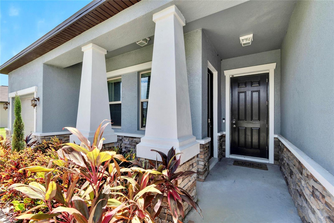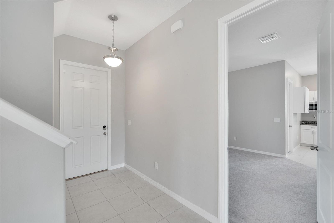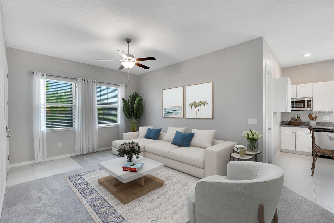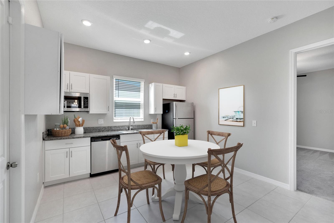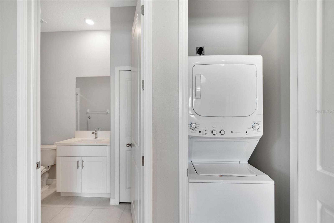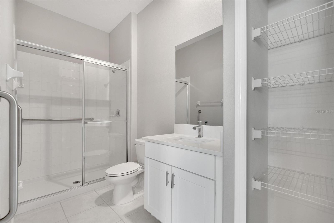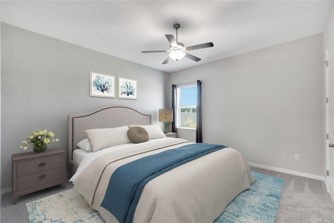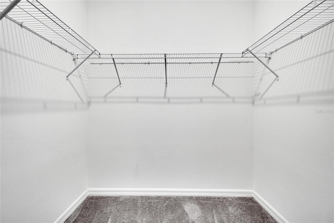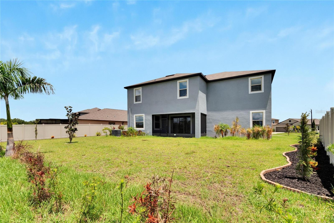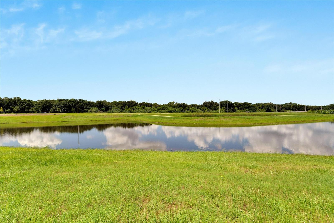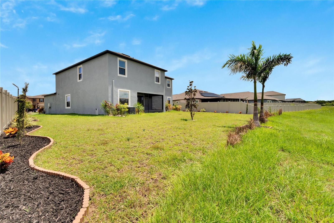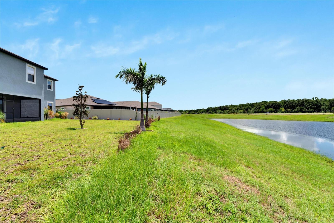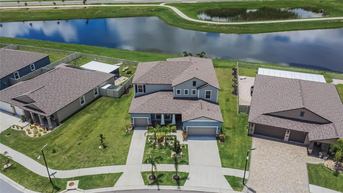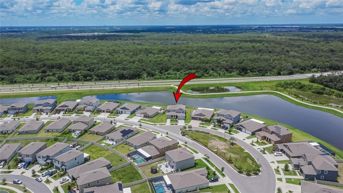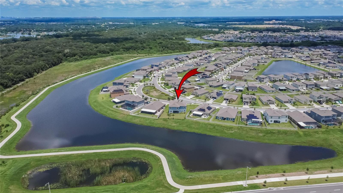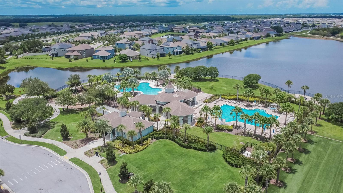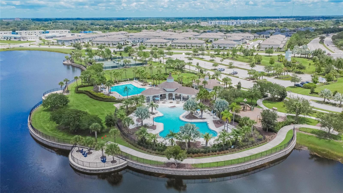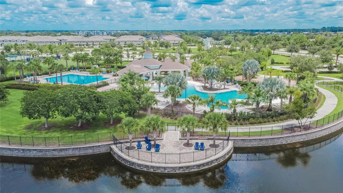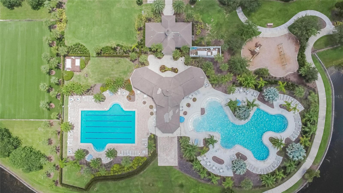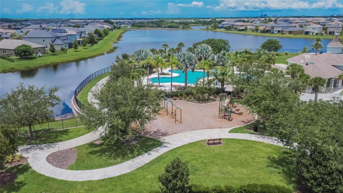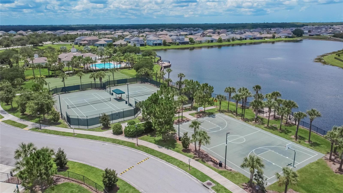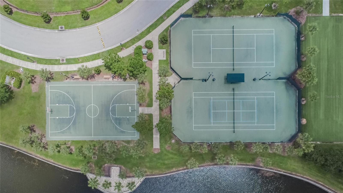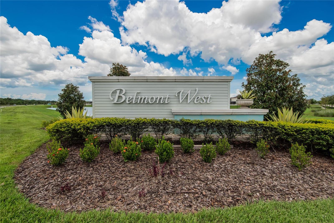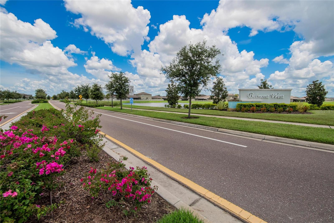Submit an Offer Now!
14415 Seattle Slew Lane, SUN CITY CENTER, FL 33573
Property Photos
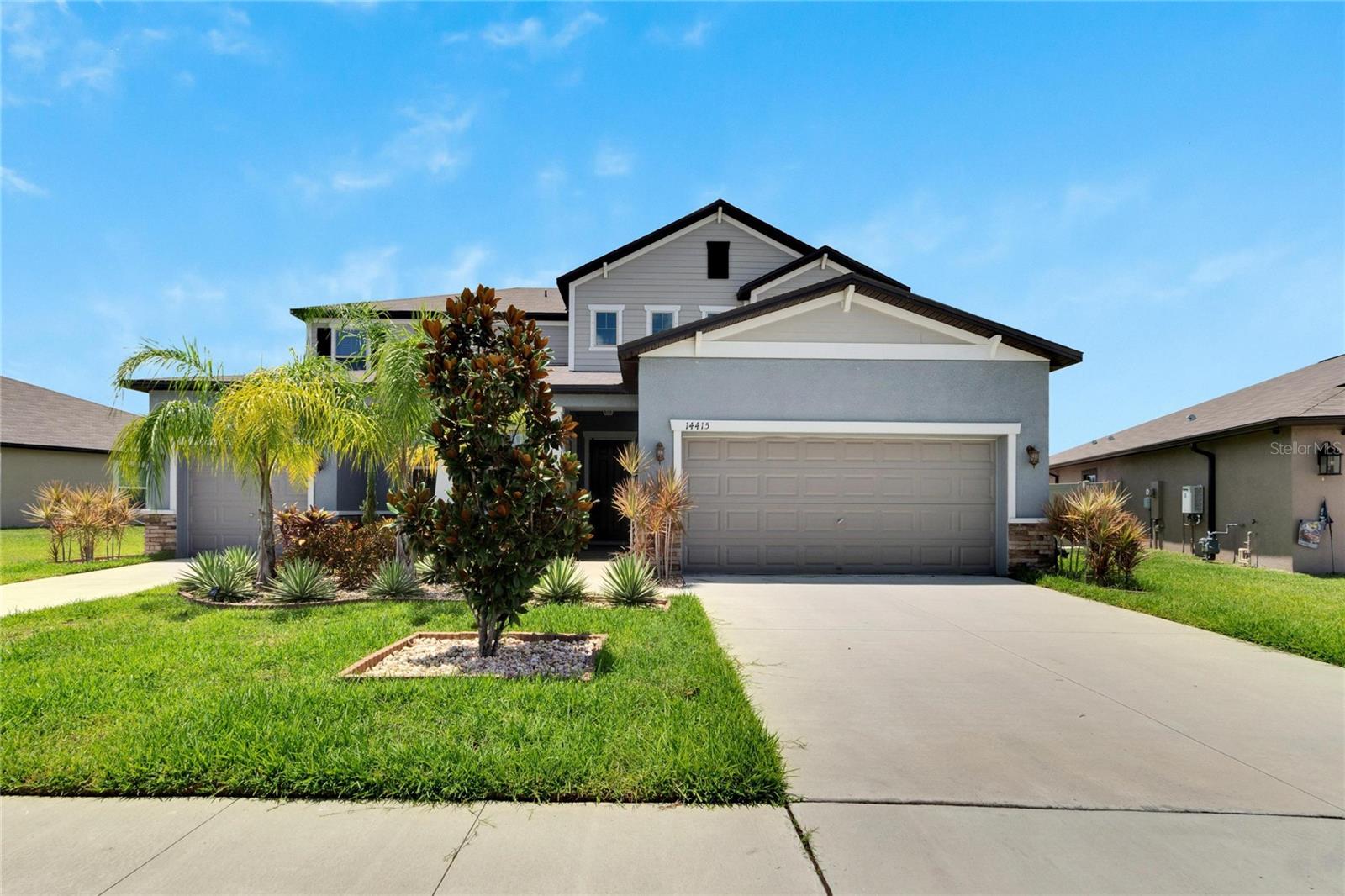
Priced at Only: $699,000
For more Information Call:
(352) 279-4408
Address: 14415 Seattle Slew Lane, SUN CITY CENTER, FL 33573
Property Location and Similar Properties
- MLS#: T3545878 ( Residential )
- Street Address: 14415 Seattle Slew Lane
- Viewed: 15
- Price: $699,000
- Price sqft: $146
- Waterfront: No
- Year Built: 2022
- Bldg sqft: 4796
- Bedrooms: 6
- Total Baths: 5
- Full Baths: 4
- 1/2 Baths: 1
- Garage / Parking Spaces: 3
- Days On Market: 108
- Additional Information
- Geolocation: 27.7652 / -82.3592
- County: HILLSBOROUGH
- City: SUN CITY CENTER
- Zipcode: 33573
- Subdivision: Belmont South Ph 2f
- Middle School: Eisenhower
- Provided by: DALTON WADE INC
- Contact: Vivian Resnick
- 888-668-8283
- DMCA Notice
-
DescriptionOne or more photo(s) has been virtually staged. Welcome to your dream home in the vibrant Bellmont South Community of Sun City Center, Florida! This immaculate, MULTI GENERATIONAL home, built in 2022, offers a spacious 3,903 square feet of refreshingly cooled living space and a total of 4,796 square feet. Why wait for new construction when you can move into this practically new, move in ready gem? This stunning home features 6 bedrooms and 4.5 baths, providing ample space for everyone. The downstairs area boasts a large living room, a formal dining room, and a sizable kitchen with a breakfast room. A wall of sliding doors opens to a screened in patio with relaxing water views, creating a perfect indoor outdoor living experience. Theres also a convenient half bath. You'll love the quartz countertops and Moen faucet fixtures in all bathrooms, as well as the modern convenience of an EV charger in the garage. The home also comes equipped with drapes, a whole house water softener, a drinking water filter, and a Ring security system/doorbell. Plus, it includes hurricane shutters for added protection. The highlight of the downstairs is the IN LAW SUITE with its separate PRIVATE ENTRANCE from the outside. It includes its own garage, a large living room, an eat in kitchen, a laundry room, a spacious bedroom, and a bathroomideal for extended family or guests. Upstairs, youll find the primary bedroom, 4 additional secondary bedrooms, 3 bathrooms, a second living room/loft area, and another laundry room, ensuring plenty of space and convenience for the whole family. The home includes a full set of appliances: washer, dryer, refrigerator, dishwasher, microwave, and garbage disposal, making your move in process even smoother. The screened lanai with tile flooring is perfect for enjoying the outdoors. This home is not in a flood zone and comes with a very low HOA, offering peace of mind and affordability. Your new home in the Belmont West community features an array of resort style amenities, including serene walking trails perfect for jogging, walking, and bike riding alongside miles of pond views. Enjoy the clubhouse with gated access to two oversized swimming pools, a tennis court, a basketball court, a dog park, a picnic area, a fire pit, and playgrounds. Belmont South hosts many community events seasonally and spotlights local food truck vendors on a weekly basis. You'll also enjoy convenient access to restaurants, shopping, golf, family entertainment, exceptional medical and dental centers, and schools, all within two to five miles of the home. The location is a commuter's delight with easy access to I 75, U.S. Hwy 41, Sun City Center, Ruskin, Riverview, and Tampa. Plus, the city of Ruskin is near award winning beaches and great fishing spots! Dont miss out on this exceptional homecall for a showing today!
Payment Calculator
- Principal & Interest -
- Property Tax $
- Home Insurance $
- HOA Fees $
- Monthly -
Features
Building and Construction
- Covered Spaces: 0.00
- Exterior Features: Hurricane Shutters, Irrigation System, Sidewalk, Sliding Doors
- Flooring: Carpet, Laminate, Tile
- Living Area: 3903.00
- Roof: Shingle
Land Information
- Lot Features: In County, Landscaped
School Information
- Middle School: Eisenhower-HB
Garage and Parking
- Garage Spaces: 3.00
- Open Parking Spaces: 0.00
- Parking Features: Driveway, Electric Vehicle Charging Station(s), Garage Door Opener, Split Garage
Eco-Communities
- Water Source: Public
Utilities
- Carport Spaces: 0.00
- Cooling: Central Air
- Heating: Central
- Pets Allowed: Yes
- Sewer: Public Sewer
- Utilities: Cable Available, Electricity Connected, Fiber Optics, Natural Gas Connected, Public, Street Lights, Water Connected
Amenities
- Association Amenities: Pool
Finance and Tax Information
- Home Owners Association Fee Includes: Pool
- Home Owners Association Fee: 165.00
- Insurance Expense: 0.00
- Net Operating Income: 0.00
- Other Expense: 0.00
- Tax Year: 2023
Other Features
- Appliances: Dishwasher, Disposal, Dryer, Gas Water Heater, Microwave, Range, Refrigerator, Tankless Water Heater, Washer, Water Softener
- Association Name: Home River Group
- Association Phone: 813-993-4000
- Country: US
- Furnished: Unfurnished
- Interior Features: Ceiling Fans(s), High Ceilings, In Wall Pest System, Open Floorplan, PrimaryBedroom Upstairs, Split Bedroom, Stone Counters, Walk-In Closet(s), Window Treatments
- Legal Description: BELMONT SOUTH PHASE 2F LOT 16 BLOCK 23
- Levels: Two
- Area Major: 33573 - Sun City Center / Ruskin
- Occupant Type: Vacant
- Parcel Number: U-24-31-19-C5D-000023-00016.0
- Possession: Close of Escrow
- View: Water
- Views: 15
- Zoning Code: PD
Nearby Subdivisions
1yq Greenbriar Subdivision Ph
Belmont North Ph 2a
Belmont North Ph 2b
Belmont North Ph 2c
Belmont South Ph 2d
Belmont South Ph 2d Paseo Al
Belmont South Ph 2e
Belmont South Ph 2f
Caloosa Country Club Estates U
Caloosa Sub
Cypress Creek Ph 5a
Cypress Creek Ph 5c1
Cypress Creek Ph 5c2
Cypress Creek Ph 5c3
Cypress Crk Ph 1 2 Prcl J
Cypress Crk Prcl J Ph 3 4
Cypress Mill Ph 1a
Cypress Mill Ph 1b
Cypress Mill Ph 1c1
Cypress Mill Ph 2
Cypress Mill Ph 3
Cypress Mill Phase 1b
Cypress Mill Phase 3
Cypressview Ph I
Del Webb's Sun City Florida Un
Del Webbs Sun City Florida
Del Webbs Sun City Florida Un
Fairway Pointe
Greenbriar Sub
Greenbriar Sub Ph 1
Greenbriar Sub Ph 2
La Paloma Village
Oxford I A Condo
Reading Place A Condo
Sun City Center
Sun City Center Un 270
Sun City North Area
Sun Lakes Sub
Sun Lakes Subdivision
The Preserve At La Paloma
Unplatted
Westwood Greens A Condo



