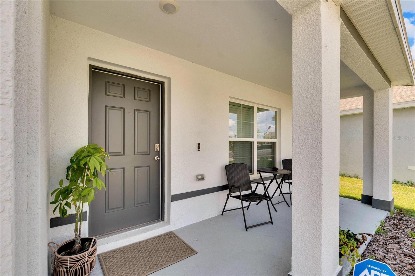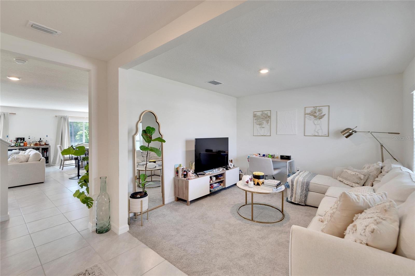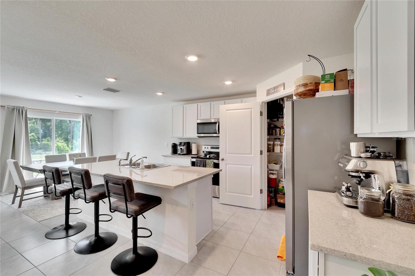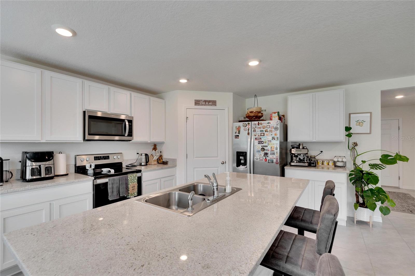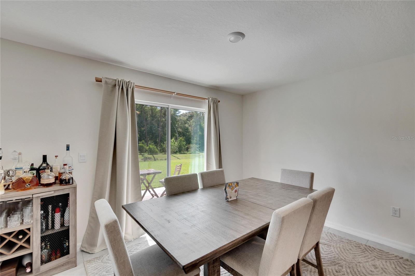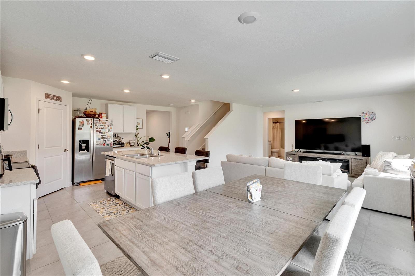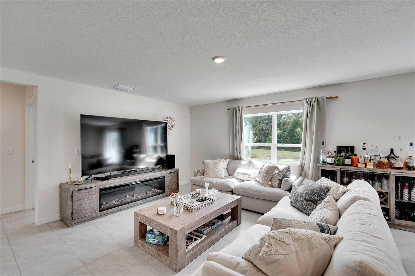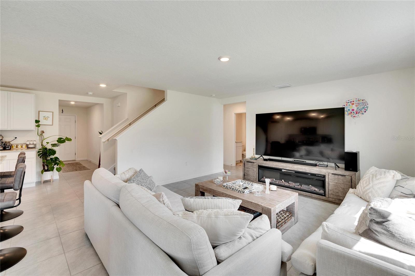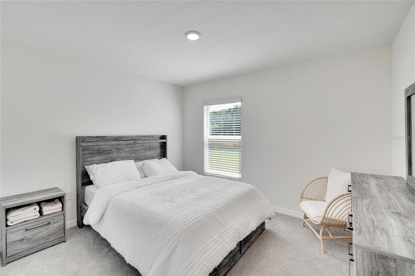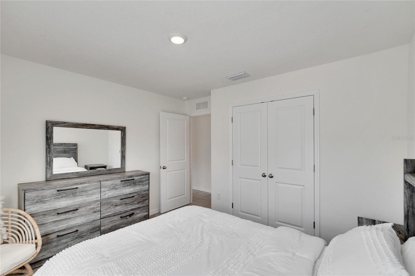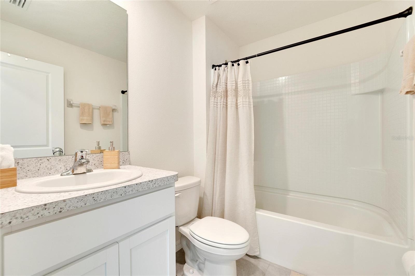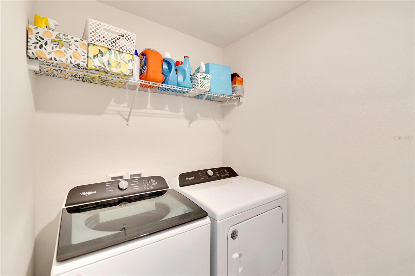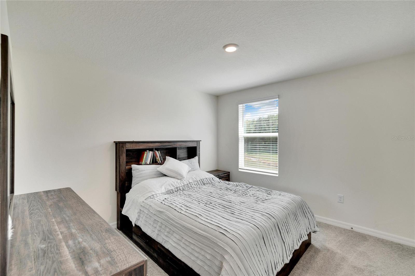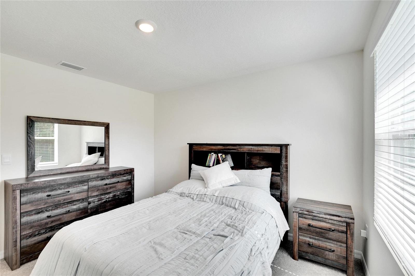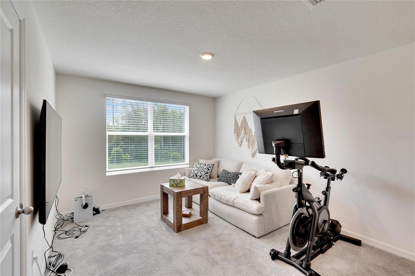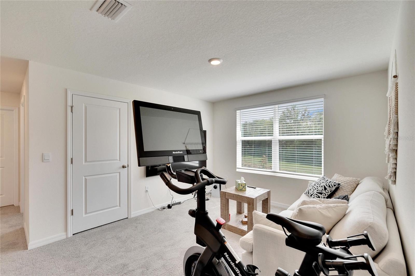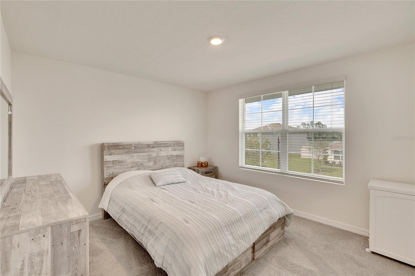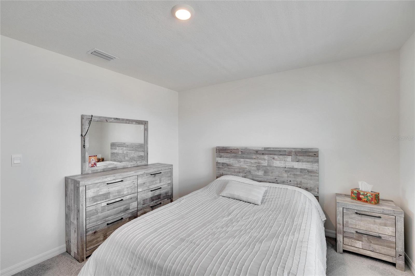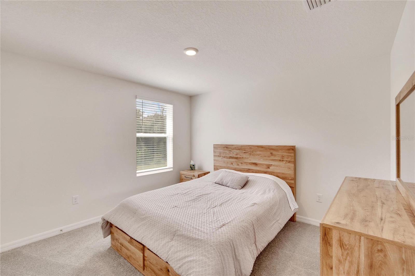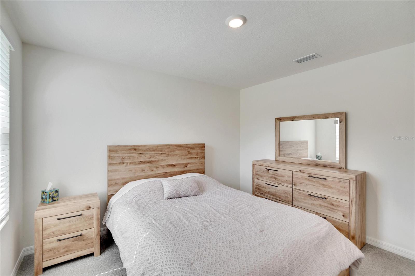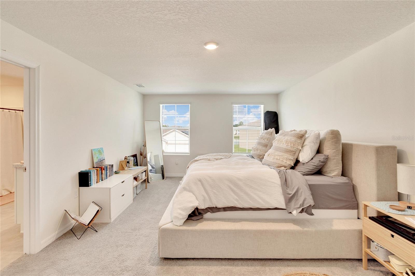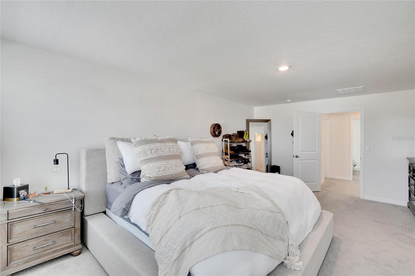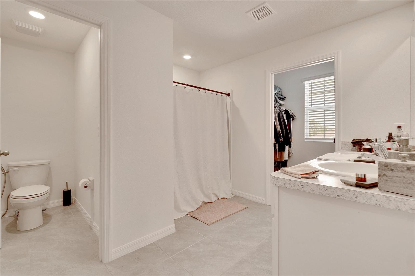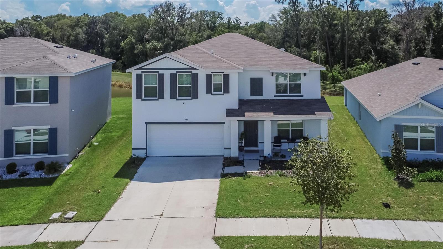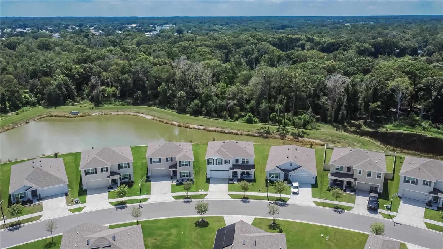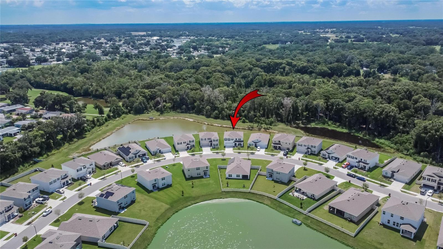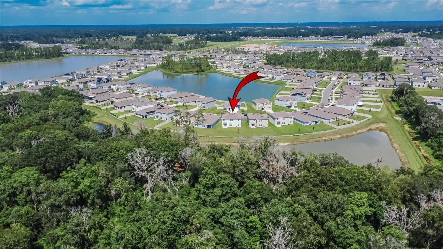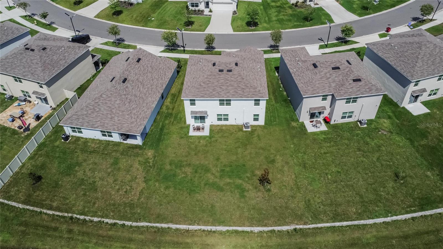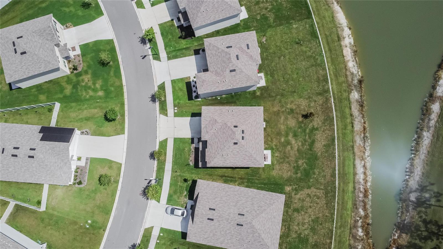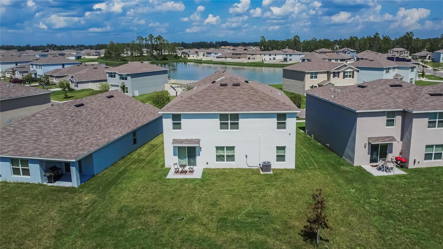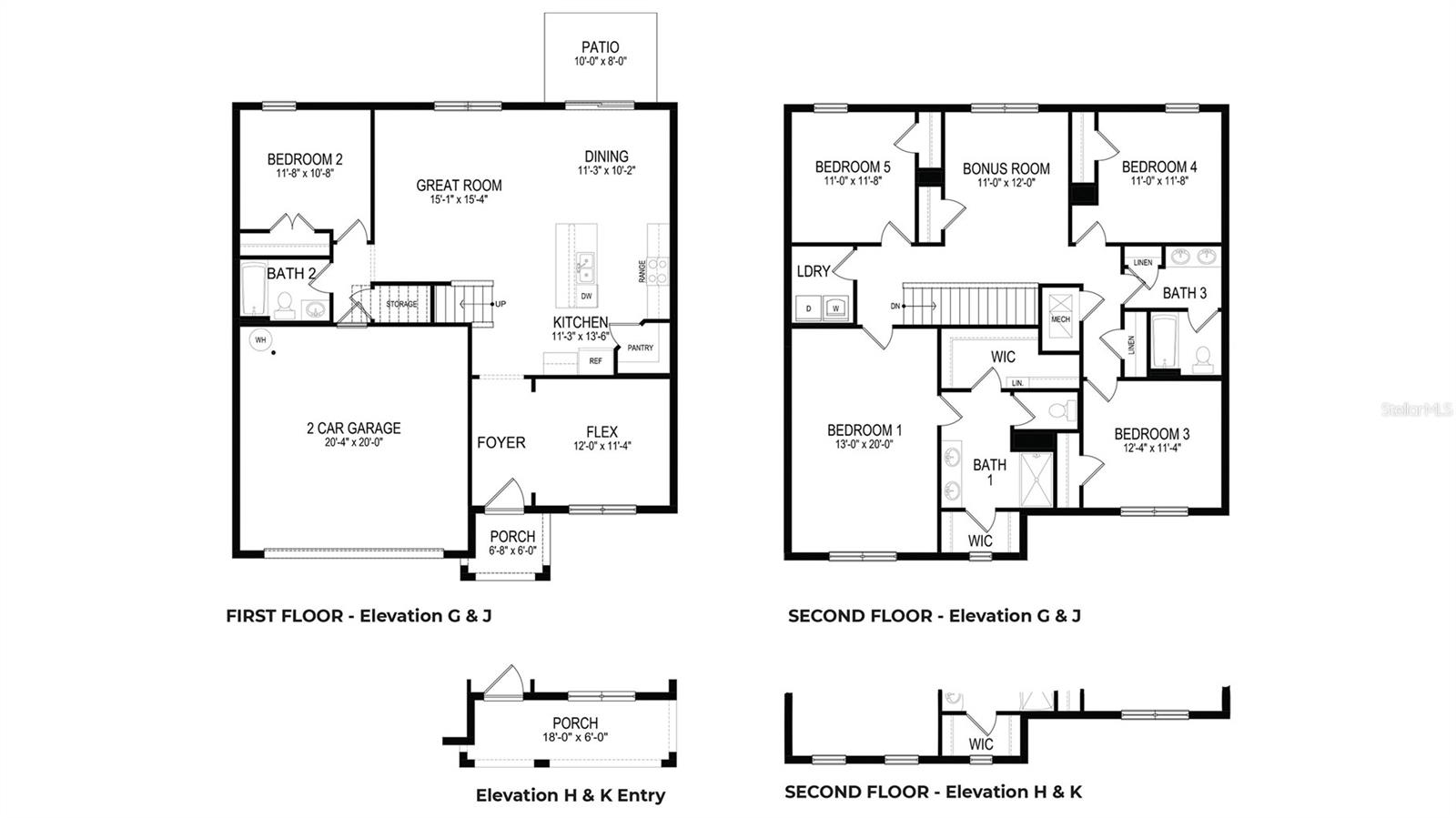Submit an Offer Now!
3729 Capri Coast Drive, PLANT CITY, FL 33565
Property Photos
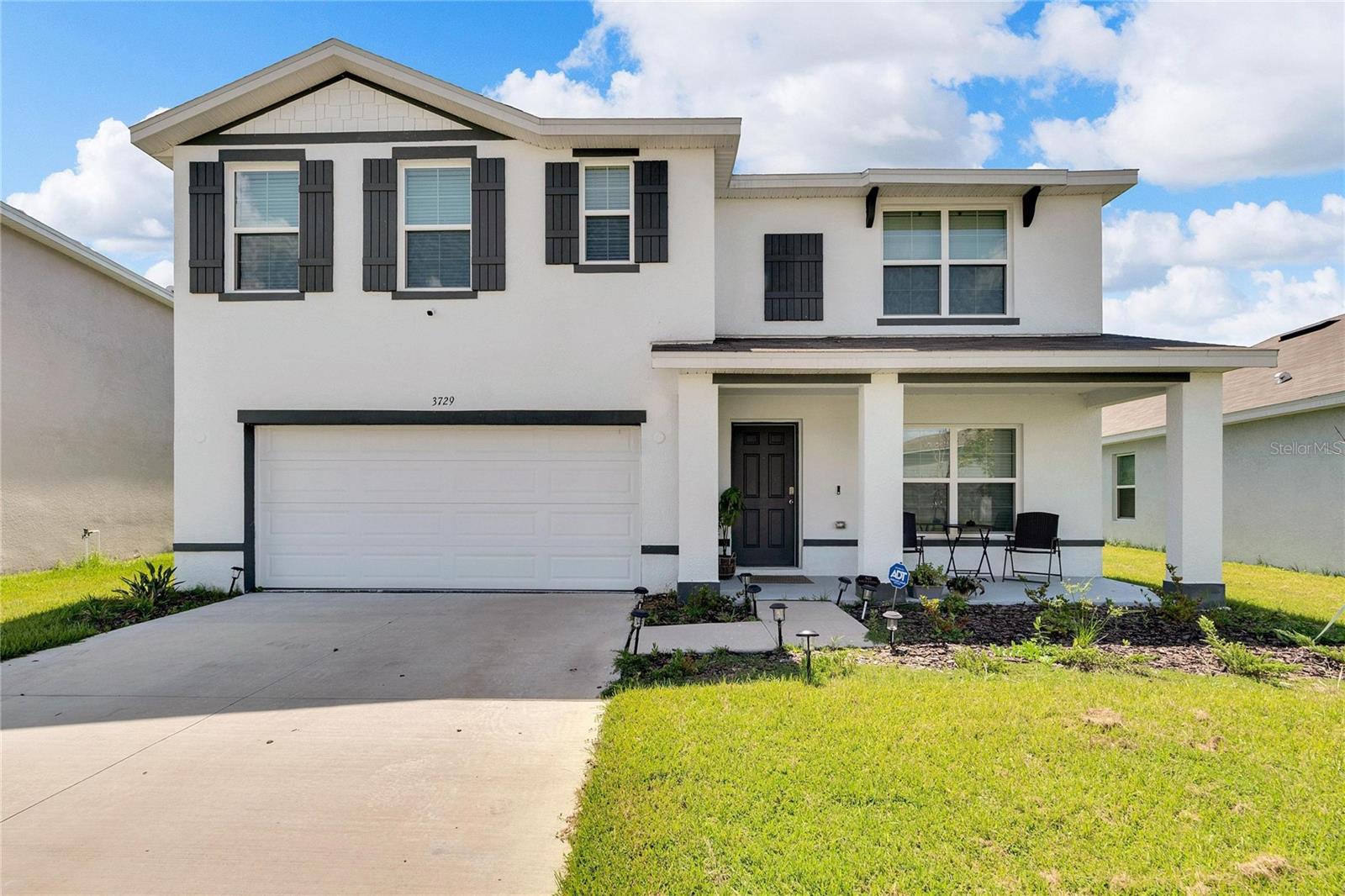
Priced at Only: $449,900
For more Information Call:
(352) 279-4408
Address: 3729 Capri Coast Drive, PLANT CITY, FL 33565
Property Location and Similar Properties
- MLS#: T3546795 ( Residential )
- Street Address: 3729 Capri Coast Drive
- Viewed: 3
- Price: $449,900
- Price sqft: $139
- Waterfront: Yes
- Wateraccess: Yes
- Waterfront Type: Pond
- Year Built: 2023
- Bldg sqft: 3246
- Bedrooms: 5
- Total Baths: 3
- Full Baths: 3
- Garage / Parking Spaces: 2
- Days On Market: 109
- Additional Information
- Geolocation: 28.0558 / -82.1147
- County: HILLSBOROUGH
- City: PLANT CITY
- Zipcode: 33565
- Subdivision: North Park Isle Ph 1b 1c 1d
- Elementary School: Knights HB
- Middle School: Marshall HB
- High School: Plant City HB
- Provided by: ALIGN RIGHT REALTY RIVERVIEW
- Contact: Greg Horvath
- 813-563-5995
- DMCA Notice
-
DescriptionWhy wait months for that new build to be completed when you can move into this newly FULLY FURNISHED, barely lived in Hayden by DR Horton. This 5 bedroom 3 full bath 2 story home of concrete block construction on both levels will give you that piece of mind. Once in the front door you will find the flex room that can be used as an office, additional bedroom or anything you desire. Beyond that opens up to a large great room that is being overlooked by the kitchen and dining. The large extended island sits in the center and is perfect for morning breakfasts, wine tastings or a buffet area. The main level also has a bedroom and full bath. As you ascend upstairs you will first notice the bonus room that is perfect for a media room or rec room. The large primary bedroom is a true owners retreat with a large primary bath. The second level also has a laundry room that is convenient for the additional 3 bedrooms to drop off their wash. Without backyard neighbors you can enjoy the serenity of the pond and trees. Easy access to I 4 which you can find yourself at the beaches in Clearwater/St Pete or in Orlando at Disney. Located minutes from the NEW Baycare South Florida Baptist Hospital.
Payment Calculator
- Principal & Interest -
- Property Tax $
- Home Insurance $
- HOA Fees $
- Monthly -
Features
Building and Construction
- Builder Model: Hayden
- Builder Name: DR Horton
- Covered Spaces: 0.00
- Exterior Features: Private Mailbox, Sidewalk, Sliding Doors, Sprinkler Metered
- Flooring: Carpet, Ceramic Tile
- Living Area: 2674.00
- Roof: Shingle
Property Information
- Property Condition: Completed
School Information
- High School: Plant City-HB
- Middle School: Marshall-HB
- School Elementary: Knights-HB
Garage and Parking
- Garage Spaces: 2.00
- Open Parking Spaces: 0.00
- Parking Features: Garage Door Opener
Eco-Communities
- Water Source: Public
Utilities
- Carport Spaces: 0.00
- Cooling: Central Air
- Heating: Central, Electric
- Pets Allowed: Cats OK, Dogs OK, Yes
- Sewer: Public Sewer
- Utilities: Cable Available, Electricity Available, Sewer Available, Sprinkler Meter, Street Lights, Underground Utilities, Water Available
Amenities
- Association Amenities: Basketball Court, Park, Pickleball Court(s)
Finance and Tax Information
- Home Owners Association Fee: 109.44
- Insurance Expense: 0.00
- Net Operating Income: 0.00
- Other Expense: 0.00
- Tax Year: 2023
Other Features
- Appliances: Dishwasher, Disposal, Dryer, Microwave, Refrigerator, Washer
- Association Name: Heather Dilley
- Association Phone: 813-873-7300 107
- Country: US
- Furnished: Furnished
- Interior Features: Open Floorplan, PrimaryBedroom Upstairs, Smart Home, Walk-In Closet(s)
- Legal Description: NORTH PARK ISLE PHASES 1B 1C AND 1D LOT 385
- Levels: Two
- Area Major: 33565 - Plant City
- Occupant Type: Owner
- Parcel Number: P-09-28-22-C6L-000000-00385.0
- Possession: Close of Escrow
- View: Trees/Woods, Water
- Zoning Code: PD



