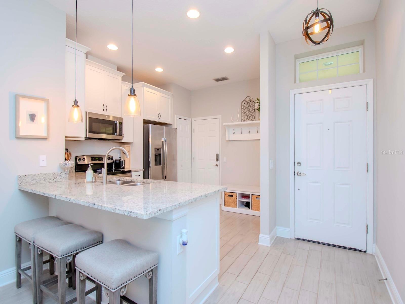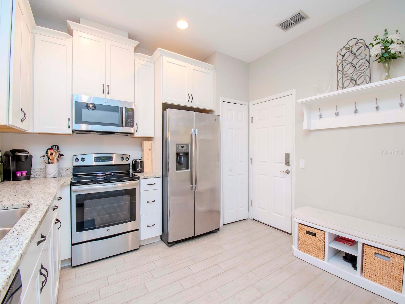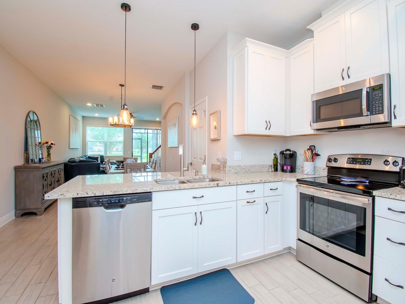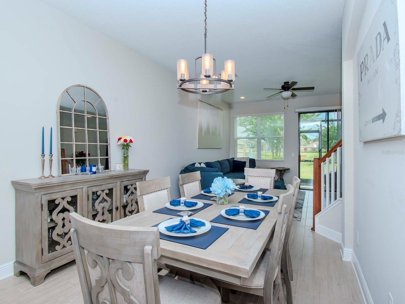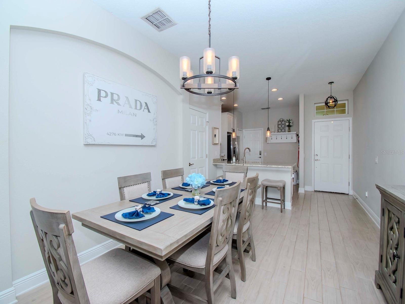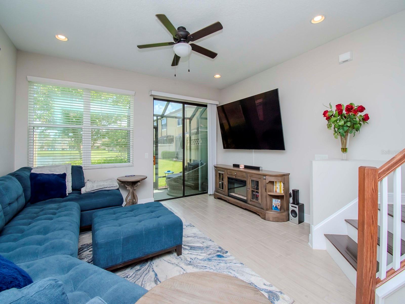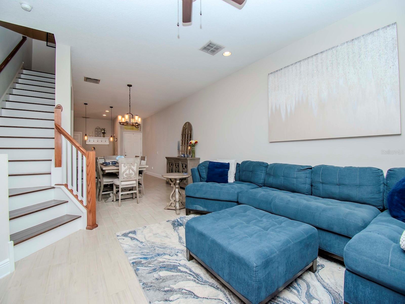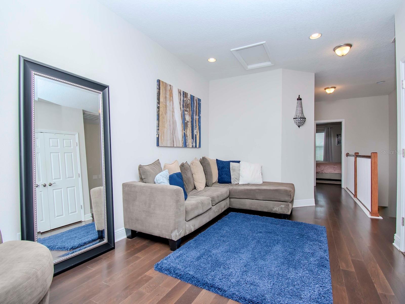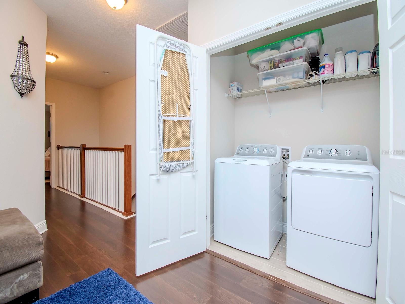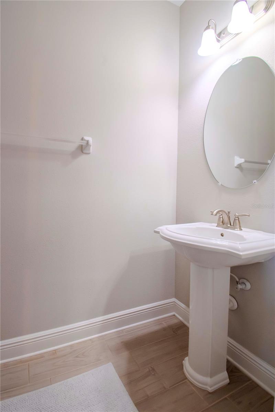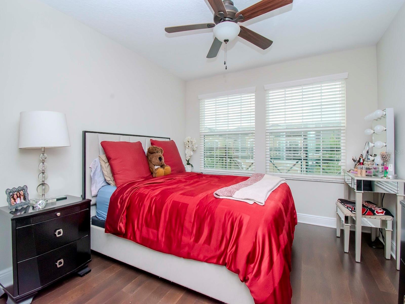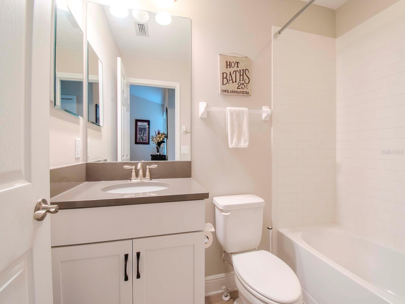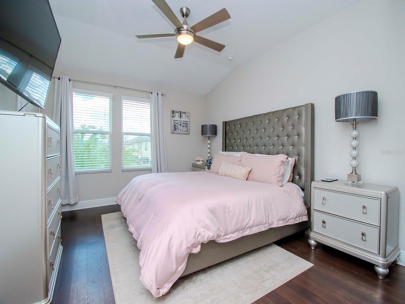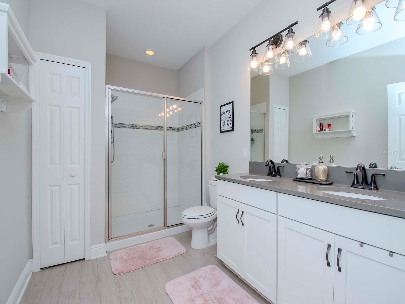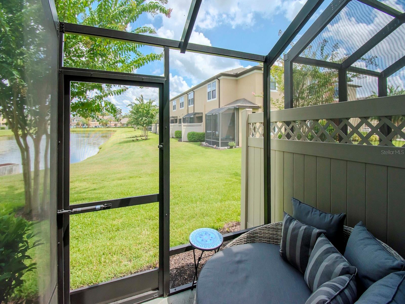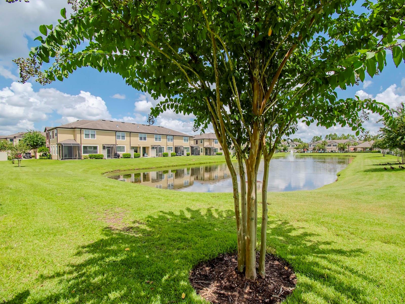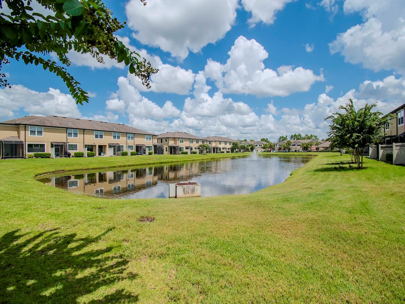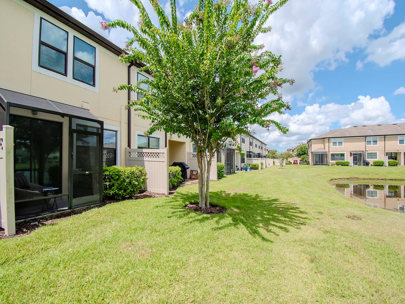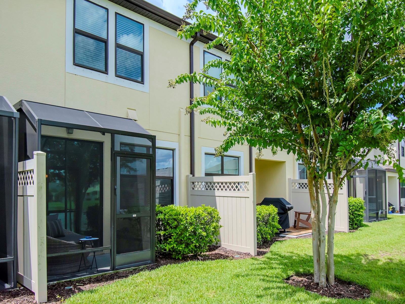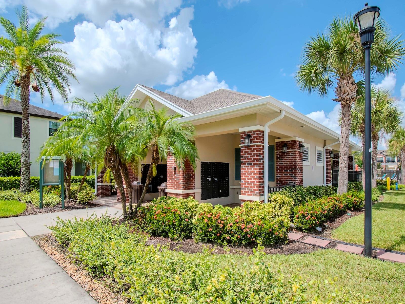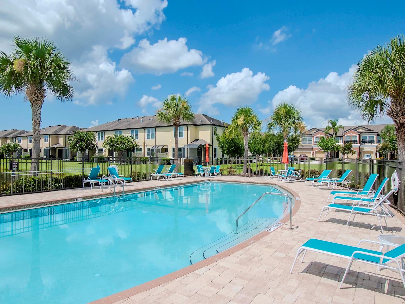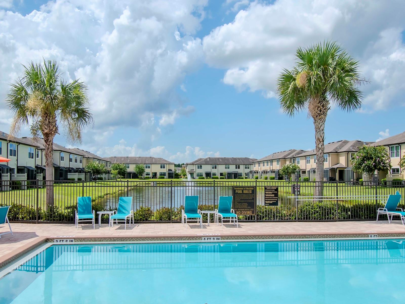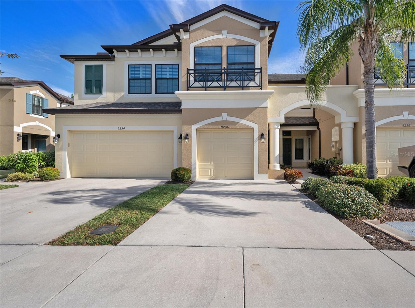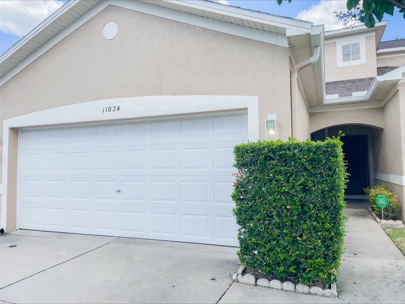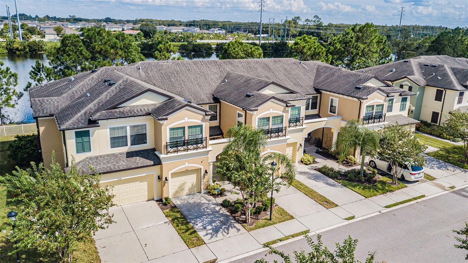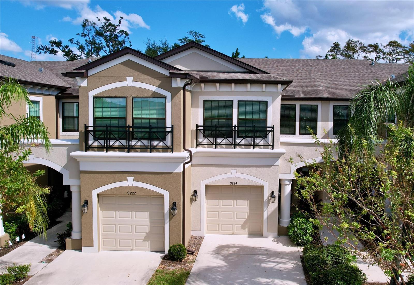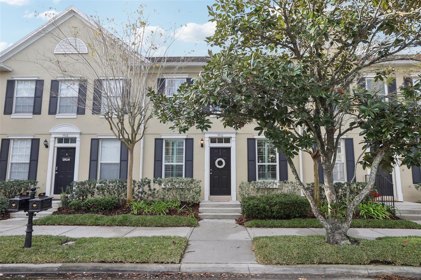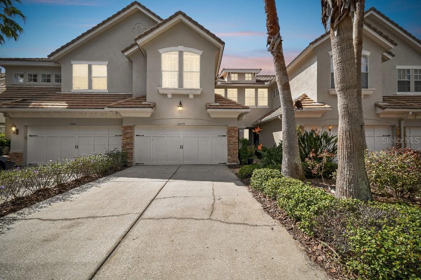Submit an Offer Now!
9107 Carolina Wren Drive, TAMPA, FL 33626
Property Photos
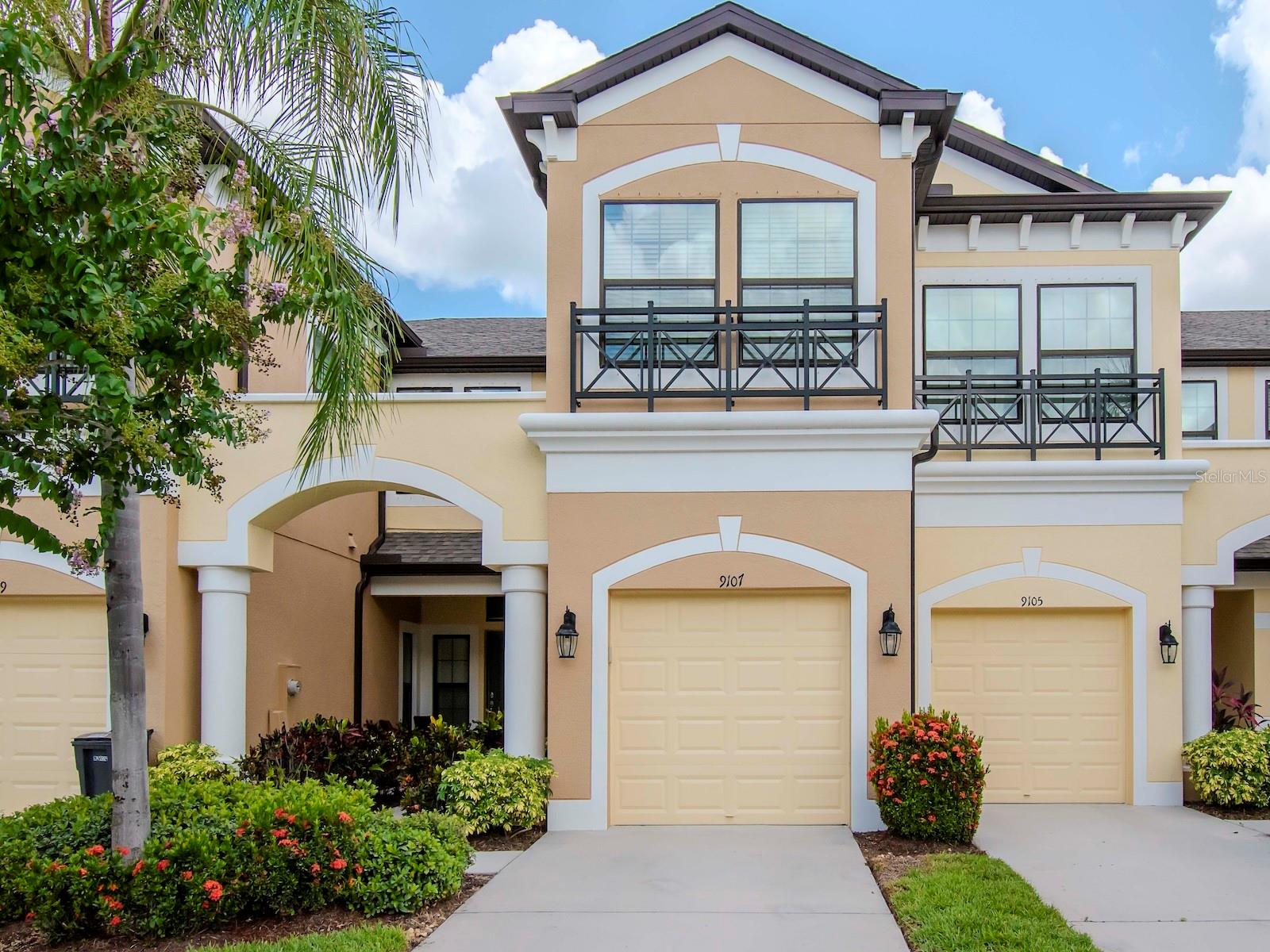
Priced at Only: $409,999
For more Information Call:
(352) 279-4408
Address: 9107 Carolina Wren Drive, TAMPA, FL 33626
Property Location and Similar Properties
- MLS#: T3546984 ( Residential )
- Street Address: 9107 Carolina Wren Drive
- Viewed: 16
- Price: $409,999
- Price sqft: $216
- Waterfront: No
- Year Built: 2016
- Bldg sqft: 1900
- Bedrooms: 2
- Total Baths: 3
- Full Baths: 2
- 1/2 Baths: 1
- Garage / Parking Spaces: 1
- Days On Market: 159
- Additional Information
- Geolocation: 28.0534 / -82.5937
- County: HILLSBOROUGH
- City: TAMPA
- Zipcode: 33626
- Subdivision: West Lake Twnhms Ph 2
- Elementary School: Deer Park Elem
- Middle School: Davidsen
- High School: Sickles
- Provided by: SMITH & ASSOCIATES REAL ESTATE
- Contact: Sean Menke
- 813-839-3800

- DMCA Notice
-
DescriptionExquisite 2 Bedroom, 2.5 Bathroom townhome located in the gated West Lake Townhomes subdivision. The home features an open concept living space and wood floors throughout the home. The kitchen has granite countertops, breakfast nook, and a large peninsula with room for barstools perfect for hosting guests. The home has large slider door with an upgraded screened in patio space overlooking a gorgeous pond view. The second floor loft space can be used in multiple ways. The primary bedroom contains two separate closets, and an ensuite bathroom complete with dual sinks and a large shower. The laundry closet is conveniently located upstairs where both bedrooms are. This home also features a half bathroom located downstairs with lots of storage space. The home has an attached one car garage. Community amenities include a pool and HOA fees includes water/sewer/trash. West Lake has a gated entry, community pool, with great schools and is in close proximity to Costco, Citrus Park Mall, Westchase, and is minutes from the Veterans Expressway, Tampa International Airport, and the Gulf beaches. Schedule your private showing today.
Payment Calculator
- Principal & Interest -
- Property Tax $
- Home Insurance $
- HOA Fees $
- Monthly -
Features
Building and Construction
- Covered Spaces: 0.00
- Exterior Features: Sidewalk, Sliding Doors
- Flooring: Ceramic Tile, Wood
- Living Area: 1632.00
- Roof: Shingle
Property Information
- Property Condition: Completed
Land Information
- Lot Features: Paved
School Information
- High School: Sickles-HB
- Middle School: Davidsen-HB
- School Elementary: Deer Park Elem-HB
Garage and Parking
- Garage Spaces: 1.00
- Open Parking Spaces: 0.00
Eco-Communities
- Water Source: Public
Utilities
- Carport Spaces: 0.00
- Cooling: Central Air
- Heating: Central
- Pets Allowed: Number Limit, Yes
- Sewer: Public Sewer
- Utilities: Cable Available, Electricity Available, Public, Sewer Available, Street Lights, Water Available
Finance and Tax Information
- Home Owners Association Fee Includes: Pool, Escrow Reserves Fund, Maintenance Grounds, Management, Water
- Home Owners Association Fee: 300.00
- Insurance Expense: 0.00
- Net Operating Income: 0.00
- Other Expense: 0.00
- Tax Year: 2023
Other Features
- Appliances: Dishwasher, Disposal, Dryer, Range, Refrigerator, Washer
- Association Name: Greenacre Properties - Jeff D'Amours
- Association Phone: 813-600-1100
- Country: US
- Interior Features: Ceiling Fans(s), Eat-in Kitchen, High Ceilings, Kitchen/Family Room Combo, Living Room/Dining Room Combo, Stone Counters, Thermostat, Walk-In Closet(s)
- Legal Description: WEST LAKE TOWNHOMES PHASE 2 LOT 4 BLOCK 4
- Levels: Two
- Area Major: 33626 - Tampa/Northdale/Westchase
- Occupant Type: Owner
- Parcel Number: U-15-28-17-A4A-000004-00004.0
- Views: 16
- Zoning Code: PD
Similar Properties



