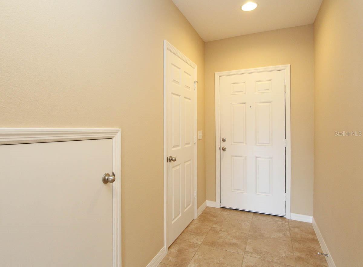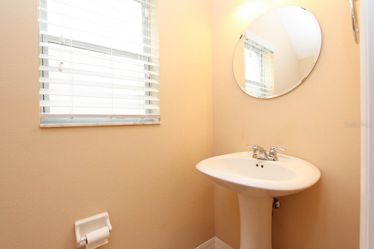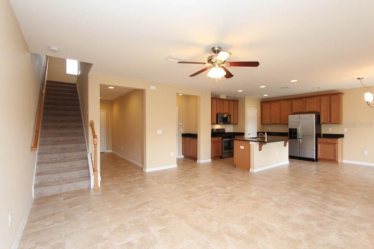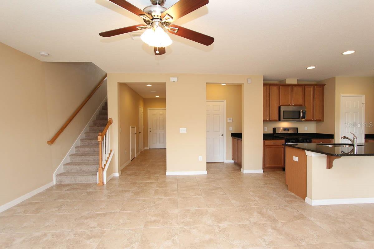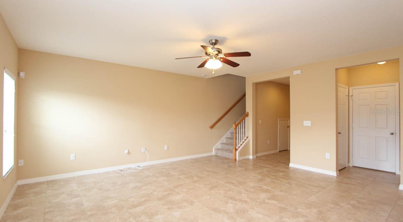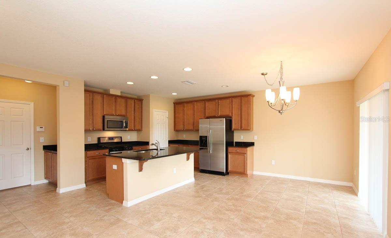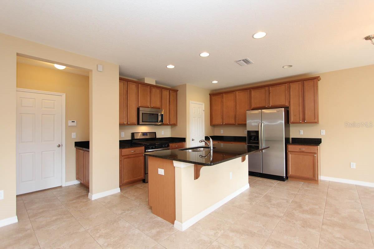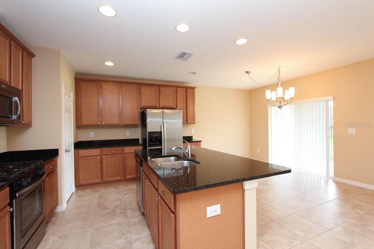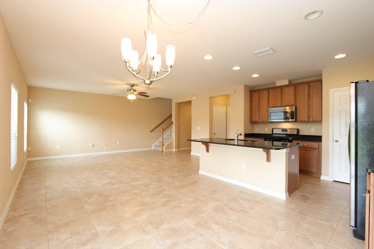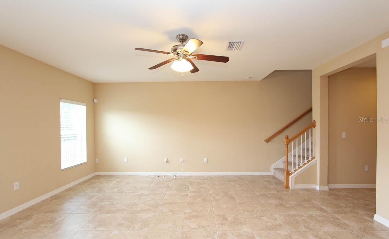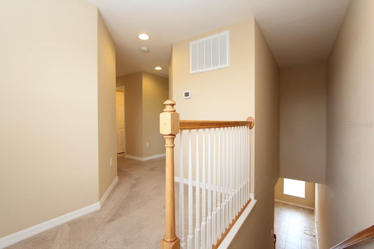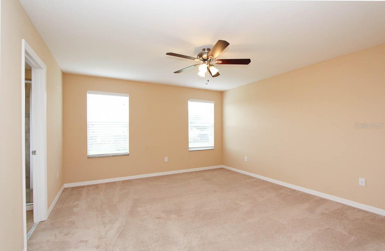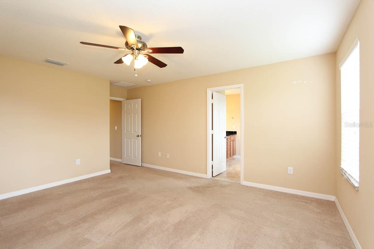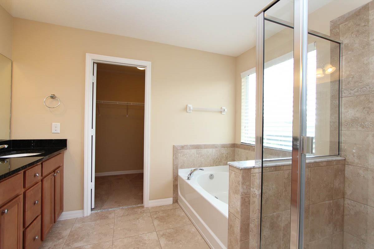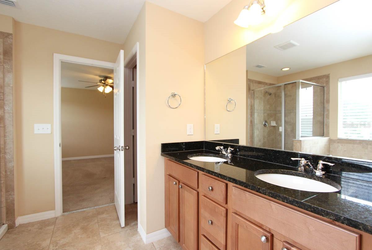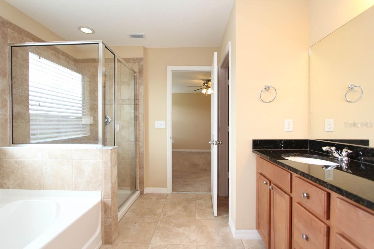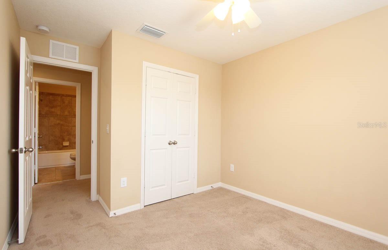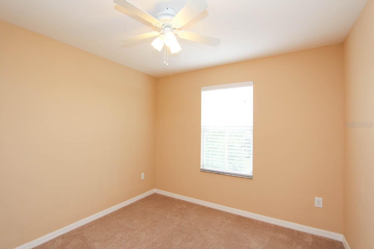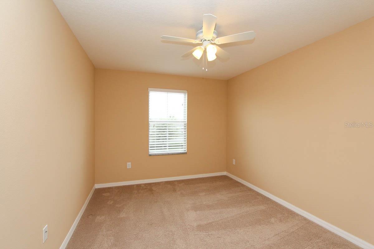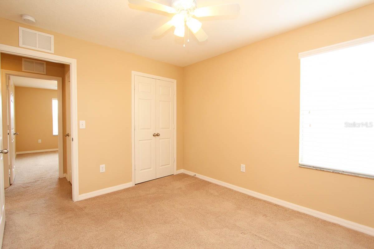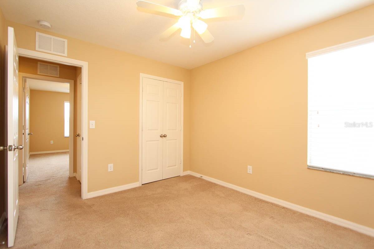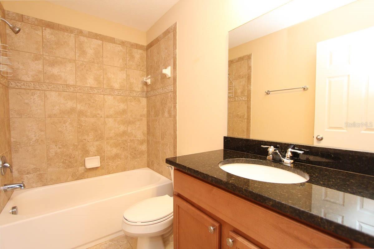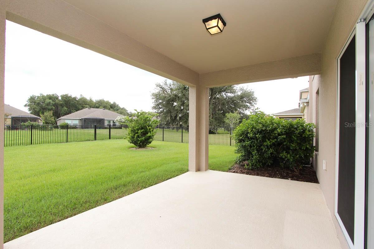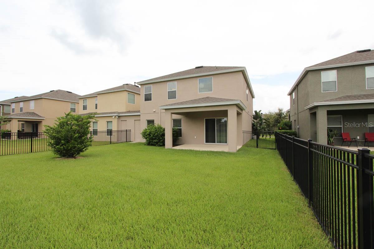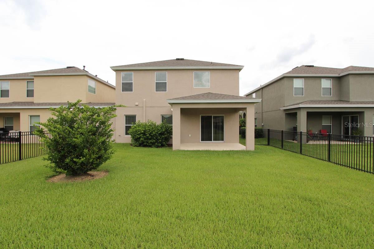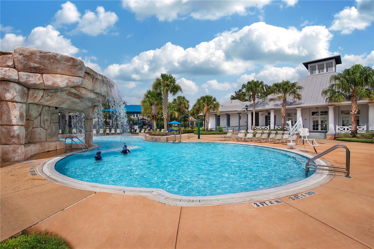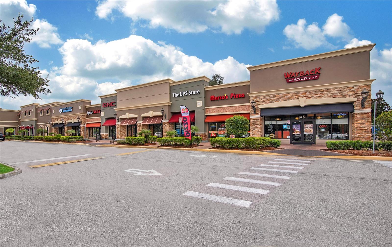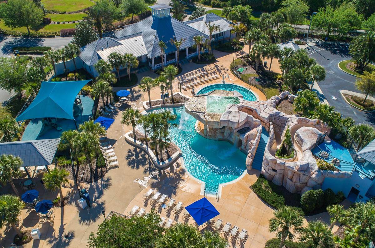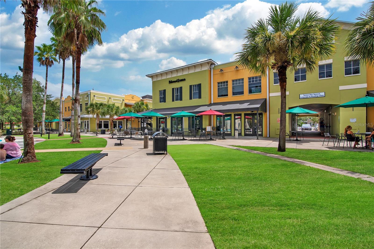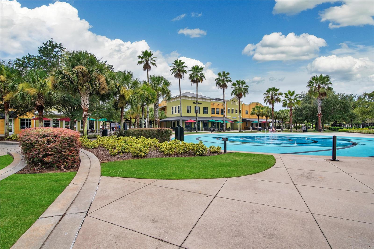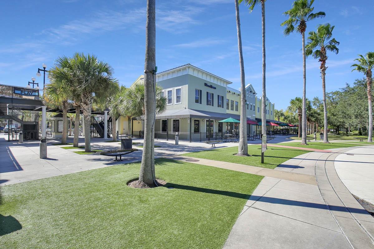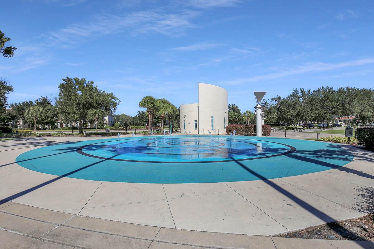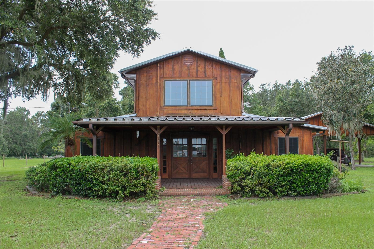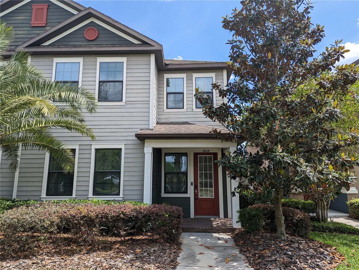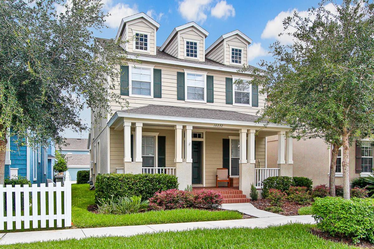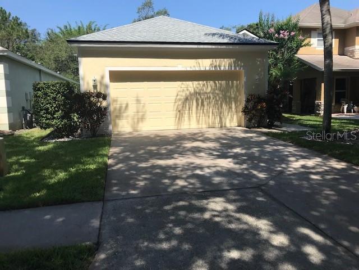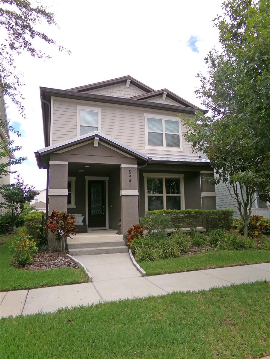Submit an Offer Now!
16010 Persimmon Grove Drive, LITHIA, FL 33547
Property Photos
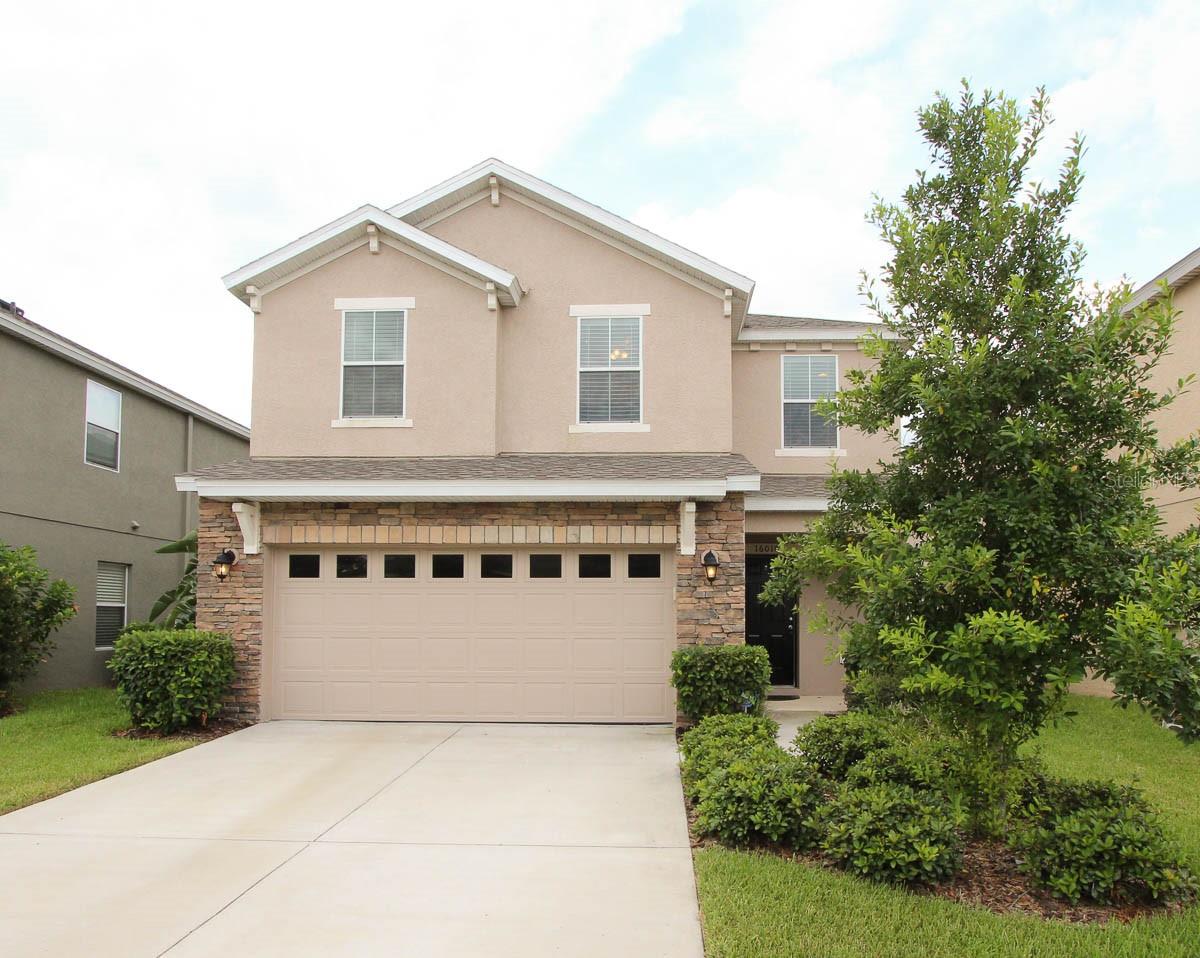
Priced at Only: $2,700
For more Information Call:
(352) 279-4408
Address: 16010 Persimmon Grove Drive, LITHIA, FL 33547
Property Location and Similar Properties
- MLS#: T3547891 ( Residential Lease )
- Street Address: 16010 Persimmon Grove Drive
- Viewed: 2
- Price: $2,700
- Price sqft: $1
- Waterfront: No
- Year Built: 2012
- Bldg sqft: 2426
- Bedrooms: 4
- Total Baths: 3
- Full Baths: 2
- 1/2 Baths: 1
- Garage / Parking Spaces: 2
- Days On Market: 69
- Additional Information
- Geolocation: 27.8619 / -82.2183
- County: HILLSBOROUGH
- City: LITHIA
- Zipcode: 33547
- Subdivision: Fishhawk Ph 1a Starling
- Elementary School: Stowers Elementary
- Middle School: Barrington Middle
- High School: Newsome HB
- Provided by: EATON REALTY,LLC
- Contact: Daniel Rothrock
- 813-672-8022
- DMCA Notice
-
DescriptionLocated in FishHawk Ranch's Starling Village, this spacious 4/2.5 2 car garage with additional storage space home offers generously sized rooms and is designed to effectively utilize each of its 2,006 square feet. The unique entry on the side allows for a bright foyer as you enter the home onto tile flooring that extends through the entire first floor. The large family room is a great gathering space next to the kitchen and adjoining dining room. The kitchen features 42" wood cabinets, black granite countertops, a large center preparation island/ breakfast bar, walk in pantry and plenty of recessed lighting. Stainless steel appliances include refrigerator, microwave, range, and dishwasher. The breakfast nook connects to the covered lanai through sliding glass doors and overlooks the oversized, partially fenced backyard. A unique utility closet in the backyard is great for extra storage. Upstairs are four bedrooms, two bathrooms, and a conveniently located laundry room. The master suite features a sizable bedroom and bathroom with dual basin vanity, granite counters, walk in shower, garden tub, and walk in closet. All the bedrooms have plush wall to wall carpet for added comfort. Complete lawn maintenance, including mowing, shrub pruning, irrigation system service, turf, and plant fertilization and plant pest control are included in rent services saving you time and money! NOTE: Additional $59/mo. Resident Benefits Package is required and includes a host of time and money saving perks, including monthly air filter delivery, concierge utility setup, on time rent rewards, $1M identity fraud protection, credit building, online maintenance and rent payment portal, one lockout service, and one late rent pass. Renters Liability Insurance Required. Call to learn more about our Resident Benefits Package.
Payment Calculator
- Principal & Interest -
- Property Tax $
- Home Insurance $
- HOA Fees $
- Monthly -
Features
Building and Construction
- Covered Spaces: 0.00
- Exterior Features: Irrigation System, Sidewalk, Sliding Doors
- Fencing: Fenced
- Flooring: Carpet, Ceramic Tile
- Living Area: 2006.00
Land Information
- Lot Features: In County, Sidewalk
School Information
- High School: Newsome-HB
- Middle School: Barrington Middle
- School Elementary: Stowers Elementary
Garage and Parking
- Garage Spaces: 2.00
- Open Parking Spaces: 0.00
- Parking Features: Garage Door Opener
Eco-Communities
- Water Source: Public
Utilities
- Carport Spaces: 0.00
- Cooling: Central Air
- Heating: Central, Natural Gas
- Pets Allowed: Breed Restrictions, Number Limit, Yes
- Sewer: Public Sewer
- Utilities: BB/HS Internet Available, Cable Available, Electricity Connected, Natural Gas Connected, Sewer Connected, Water Connected
Amenities
- Association Amenities: Basketball Court, Clubhouse, Fitness Center, Park, Pickleball Court(s), Playground, Pool, Racquetball, Recreation Facilities, Tennis Court(s), Trail(s)
Finance and Tax Information
- Home Owners Association Fee: 0.00
- Insurance Expense: 0.00
- Net Operating Income: 0.00
- Other Expense: 0.00
Rental Information
- Tenant Pays: Re-Key Fee
Other Features
- Appliances: Dishwasher, Disposal, Gas Water Heater, Microwave, Range, Refrigerator
- Association Name: Inframark IMS/Allan Heinz
- Association Phone: 813-943-5795
- Country: US
- Furnished: Unfurnished
- Interior Features: Ceiling Fans(s), Kitchen/Family Room Combo, Open Floorplan, PrimaryBedroom Upstairs, Solid Wood Cabinets, Stone Counters, Thermostat, Walk-In Closet(s)
- Levels: Two
- Area Major: 33547 - Lithia
- Occupant Type: Vacant
- Parcel Number: U-21-30-21-9OA-000046-00004.0
Owner Information
- Owner Pays: Grounds Care, Management, Trash Collection
Similar Properties
Nearby Subdivisions
Channing Park
Fiishhawk Ranch West Ph 2a
Fishhawk Ph 1a Starling
Fishhawk Ranch
Fishhawk Ranch Ph 02
Fishhawk Ranch Ph 1
Fishhawk Ranch Ph 2 Parcel Dd1
Fishhawk Ranch Ph 2 Parcel I
Fishhawk Ranch Ph 2 Prcl
Fishhawk Ranch Ph 2 Tr 1
Fishhawk Ranch Towncenter Ph 0
Fishhawk Ranch Twnhms Ph
Fishhawk Ranch West
Fishhawk Ranch West Ph 1b1c
Fishhawk Ranch West Ph 2a
Fishhawk Ranch West Townhomes
Hinton Hawkstone
Starling At Fishhawk Ph 1b1
Starling At Fishhawk Ph Ia
Unplatted



