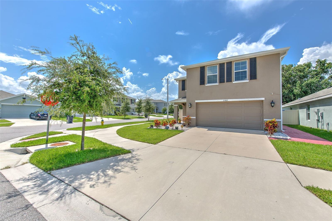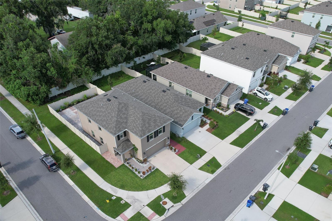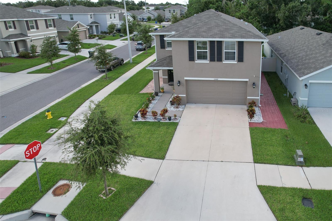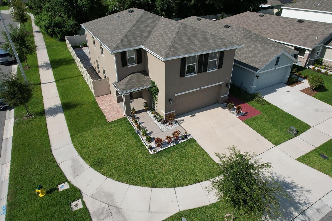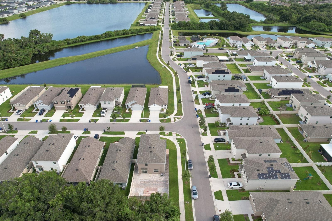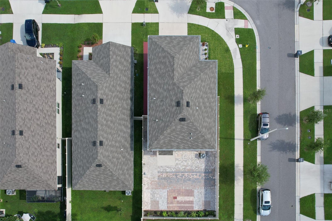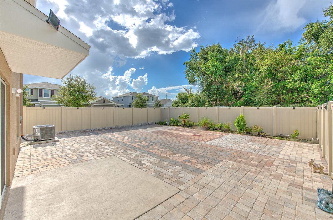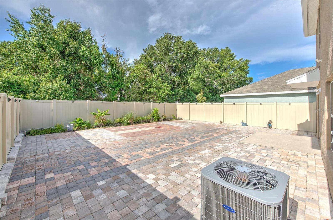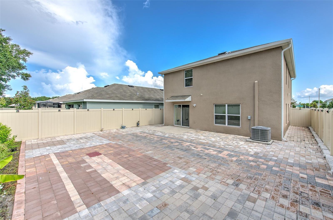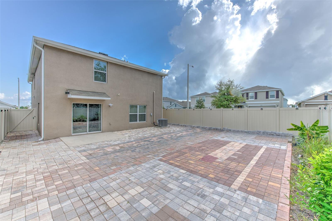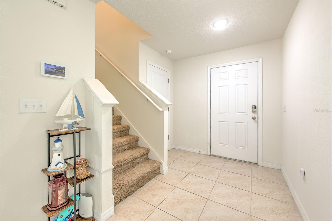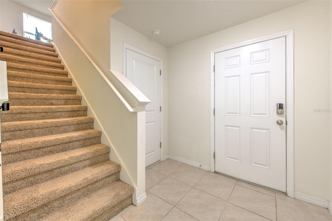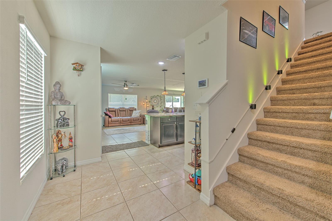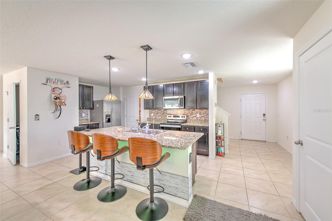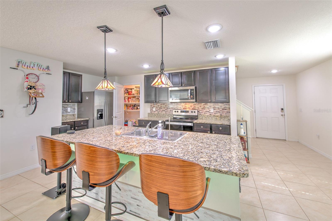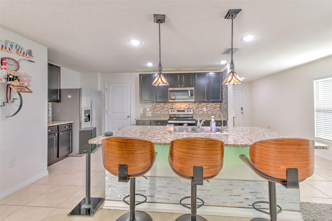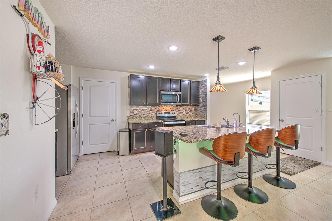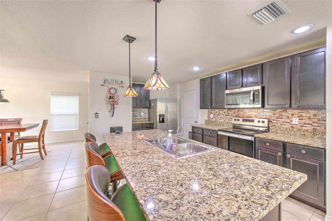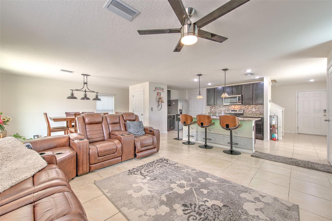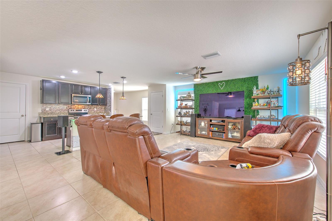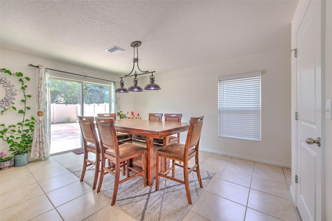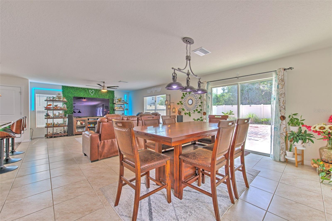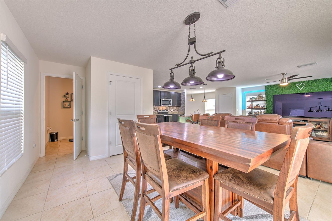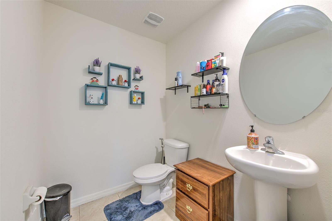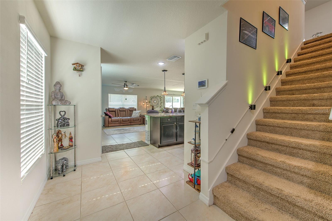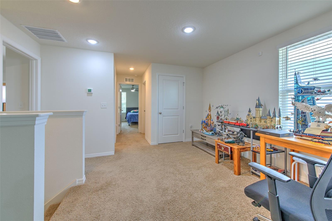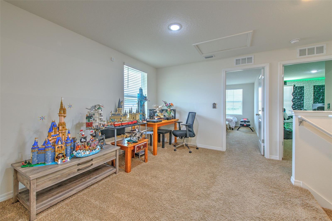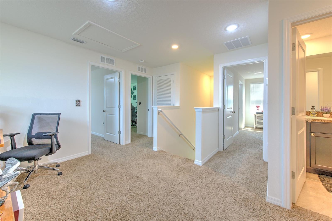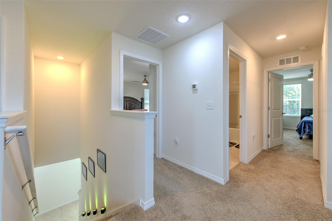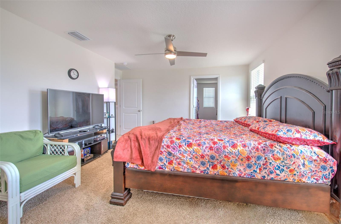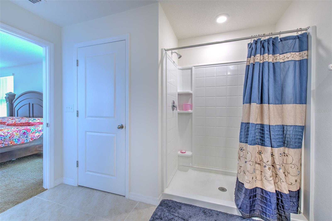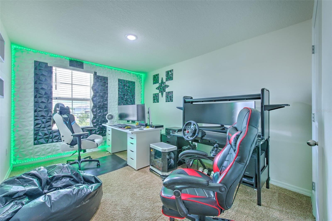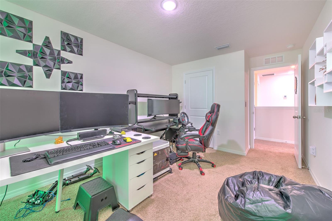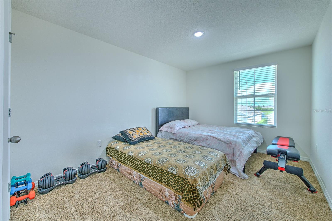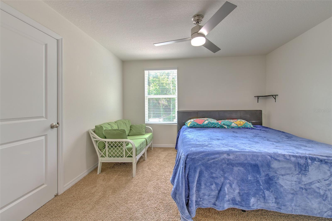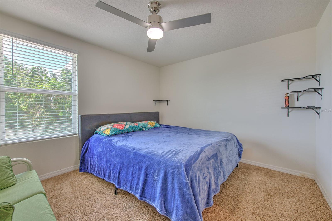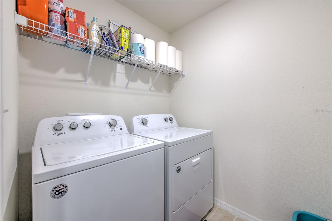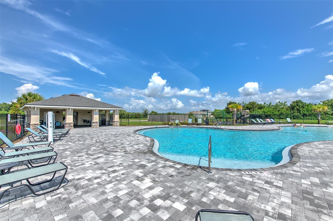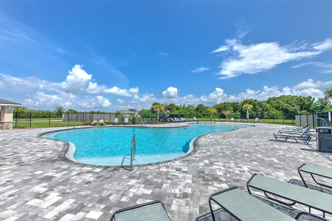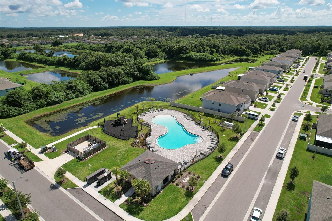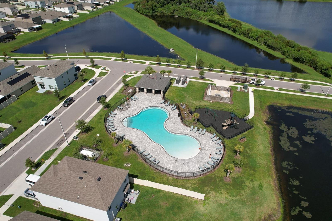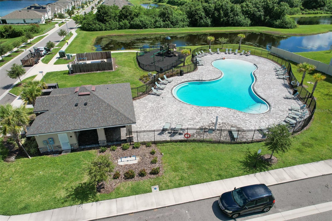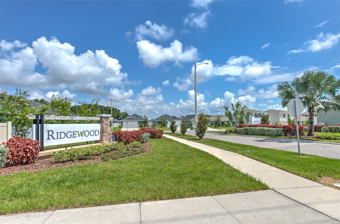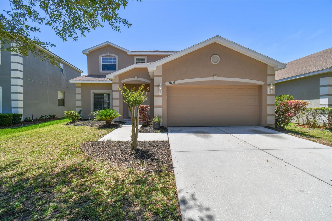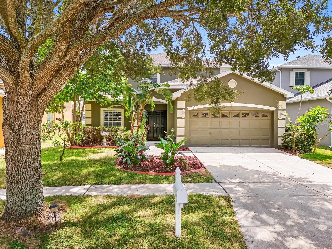Submit an Offer Now!
11402 Stone Pine Street, RIVERVIEW, FL 33569
Property Photos
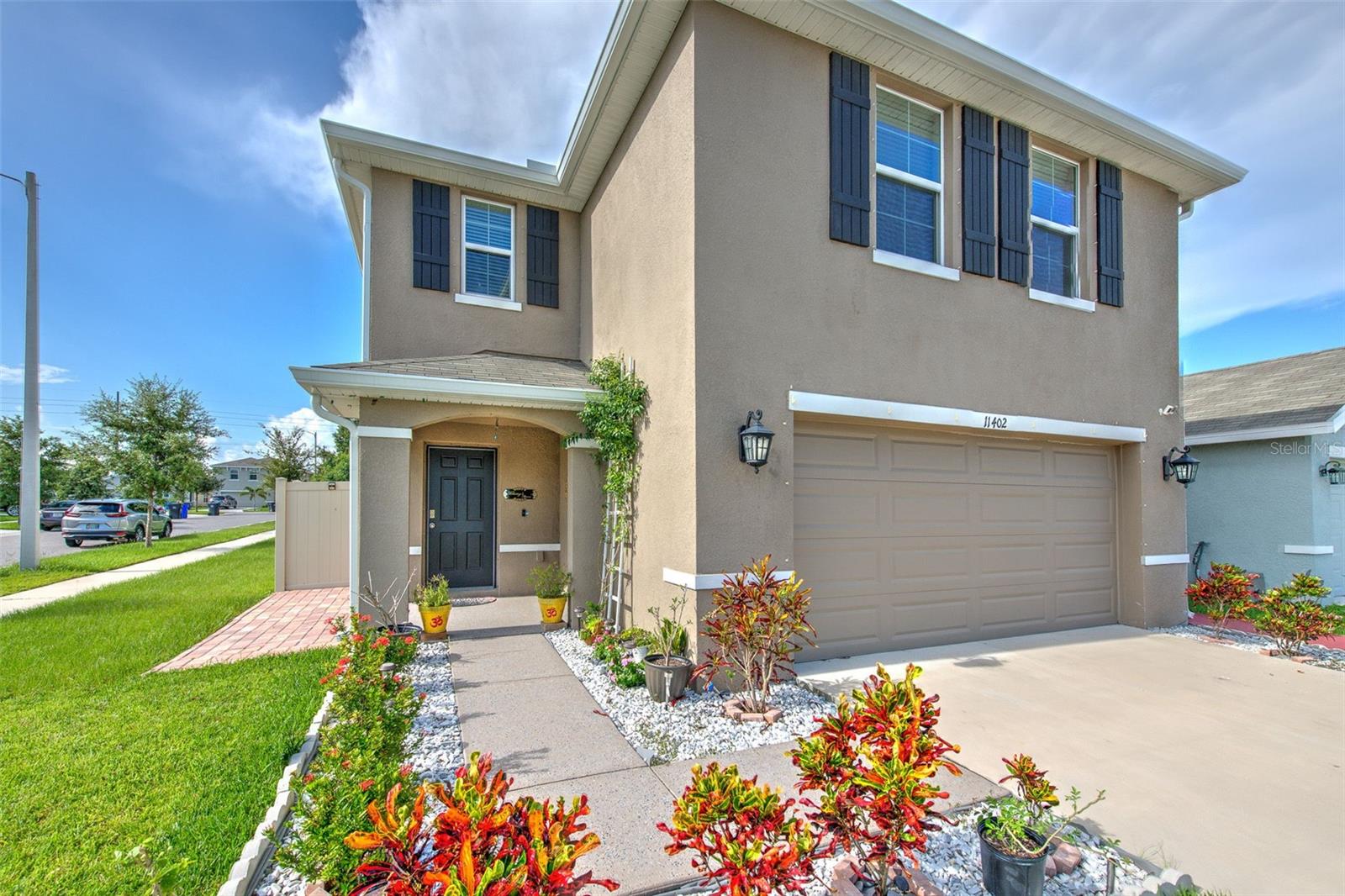
Priced at Only: $399,000
For more Information Call:
(352) 279-4408
Address: 11402 Stone Pine Street, RIVERVIEW, FL 33569
Property Location and Similar Properties
- MLS#: T3548130 ( Residential )
- Street Address: 11402 Stone Pine Street
- Viewed: 3
- Price: $399,000
- Price sqft: $140
- Waterfront: No
- Year Built: 2021
- Bldg sqft: 2856
- Bedrooms: 4
- Total Baths: 3
- Full Baths: 2
- 1/2 Baths: 1
- Garage / Parking Spaces: 2
- Days On Market: 66
- Additional Information
- Geolocation: 27.8226 / -82.3072
- County: HILLSBOROUGH
- City: RIVERVIEW
- Zipcode: 33569
- Subdivision: Ridgewood
- Elementary School: Warren Hope Dawson Elementary
- Middle School: Rodgers HB
- High School: Riverview HB
- Provided by: PEOPLE'S CHOICE REALTY SVC LLC
- Contact: Kishore Nagururu
- 813-933-0677
- DMCA Notice
-
DescriptionReduced to UNBELIEVABLE PRICE!!! and well BELOW THE MARKET PRICE!!! Priced it for a quick sale!!!. A very well maintained and an upgraded 2022 built corner home is available in a very convenient location. It is a two storied home with 4 bedroom, 2.5 bathroom with 2 car garage situated in the corner with completely fenced back yard. Kitchen boasts with the backsplash, stone countertops and stainless steel appliances. Stepping outside through the sliding door, you would enter into the fenced backyard that is completely covered with pavers for your pleasant outdoor living. House is equipped with water softener and reverse osmosis under the sink. You would see the entire first floor with the upgraded titles. As you walk through the steps to the second floor, you would be stepping a spacious loft that can be used as a play are or an office setup. Master bedroom upstairs is quite big with huge walk in closets outside the bathroom and in addition additional closet spaces with the bathroom for your convenience. The community has a big pool and playground for the use by the residents. The home is conveniently located closer to the shopping , dining and highways. Please stop by and a take a look at this beautifully maintained read to move in home.
Payment Calculator
- Principal & Interest -
- Property Tax $
- Home Insurance $
- HOA Fees $
- Monthly -
Features
Building and Construction
- Builder Model: Elston
- Builder Name: D.R. Horton
- Covered Spaces: 0.00
- Exterior Features: Irrigation System, Lighting, Other, Sidewalk, Sliding Doors
- Flooring: Carpet, Tile
- Living Area: 2328.00
- Roof: Shingle
School Information
- High School: Riverview-HB
- Middle School: Rodgers-HB
- School Elementary: Warren Hope Dawson Elementary
Garage and Parking
- Garage Spaces: 2.00
- Open Parking Spaces: 0.00
- Parking Features: Driveway
Eco-Communities
- Water Source: Public
Utilities
- Carport Spaces: 0.00
- Cooling: Central Air
- Heating: Central
- Pets Allowed: Yes
- Sewer: Public Sewer
- Utilities: BB/HS Internet Available, Cable Available, Electricity Connected, Public, Sewer Connected, Street Lights, Water Connected
Amenities
- Association Amenities: Playground, Pool
Finance and Tax Information
- Home Owners Association Fee Includes: Pool
- Home Owners Association Fee: 193.00
- Insurance Expense: 0.00
- Net Operating Income: 0.00
- Other Expense: 0.00
- Tax Year: 2023
Other Features
- Appliances: Dishwasher, Dryer, Electric Water Heater, Kitchen Reverse Osmosis System, Microwave, Range, Refrigerator, Washer, Water Softener
- Association Name: Prime Community Management
- Association Phone: (863) 508-1067
- Country: US
- Interior Features: Ceiling Fans(s), Open Floorplan, PrimaryBedroom Upstairs, Stone Counters, Thermostat, Walk-In Closet(s)
- Legal Description: RIDGEWOOD LOT 1 BLOCK 3
- Levels: Two
- Area Major: 33569 - Riverview
- Occupant Type: Owner
- Parcel Number: U-33-30-20-C0I-000003-00001.0
- Zoning Code: PD
Similar Properties
Nearby Subdivisions
Bell Creek Hammocks North Sub
Bell Crk Lndg
Boyette Creek Ph 1
Boyette Creek Ph 2
Boyette Farms Ph 2a
Boyette Fields
Boyette Park Ph 1a 1b 1d
Boyette Park Ph 1e2a2b3
Boyette Park Ph 2c4
Boyette Spgs B
Boyette Spgs Sec A
Boyette Spgs Sec B Un 18
Boyette Spgs Sec B Un 3
Boyette Springs
Covewood
Creek View
Crestview Lakes
Echo Park
Enclave At Boyette
Estuary Ph 1 4
Estuary Ph 2
Estuary Ph 5
Hammock Crest
Hawks Fern
Hawks Fern Ph 2
Hawks Fern Ph 3
Hawks Grove
Lakeside Tr A2
Manors At Forest Glen
Moss Landing Ph 1
Moss Landing Ph 3
Not In Hernando
Paddock Manor
Paddock Oaks
Peninsula At Rhodine Lake
Preserve At Riverview
Ridgewood
Ridgewood West
River Pine Estates Platted Sub
Rivercrest Lakes
Rivercrest Ph 1a
Rivercrest Ph 1b1
Rivercrest Ph 1b2
Rivercrest Ph 1b4
Rivercrest Ph 2 Prcl K An
Rivercrest Ph 2 Prcl N
Rivercrest Ph 2 Prcl O An
Rivercrest Ph 2b22c
Riverglen
Rivers Edge
Riversedge
Rivvercrest Lakes
Sandhill Rdg
Shadow Run
South Pointe Phase 4
Unplatted



