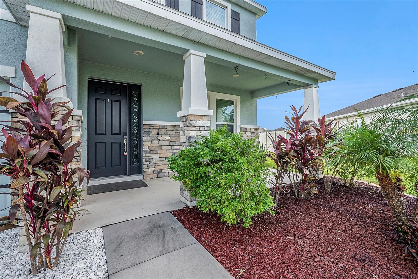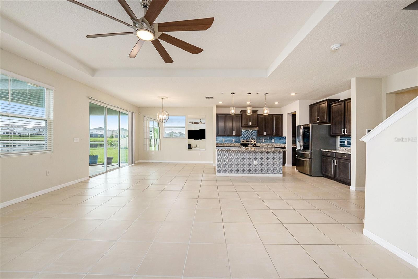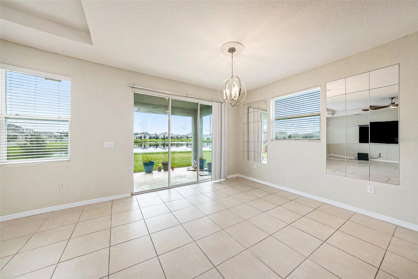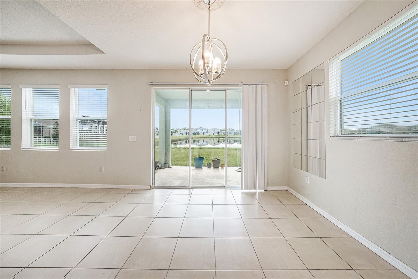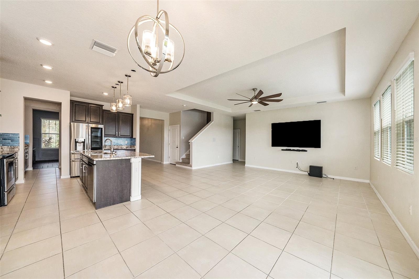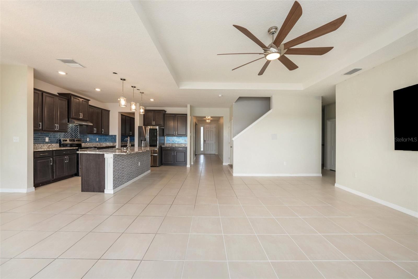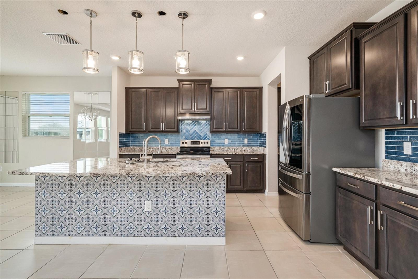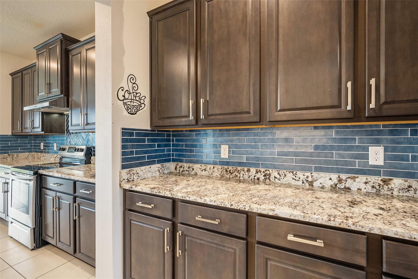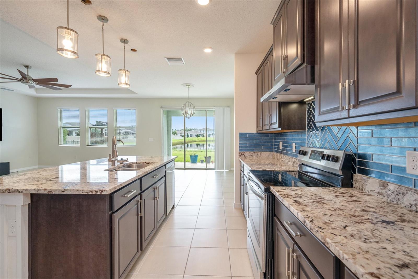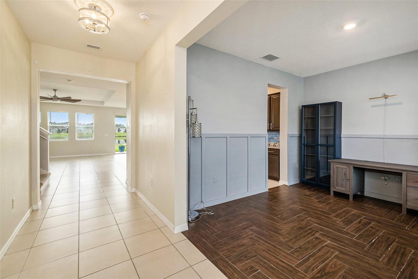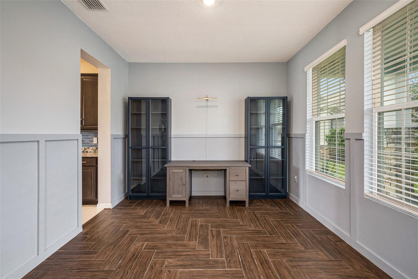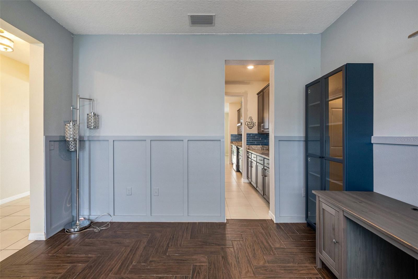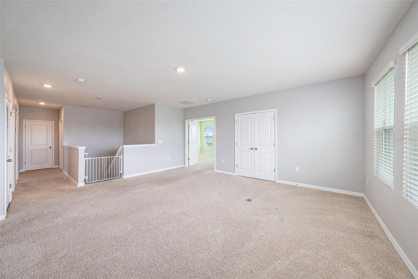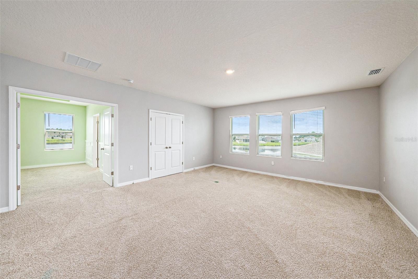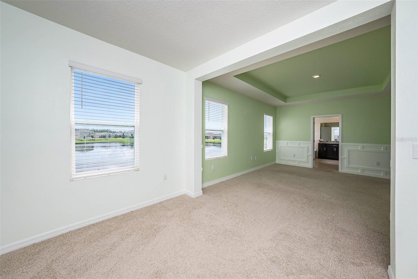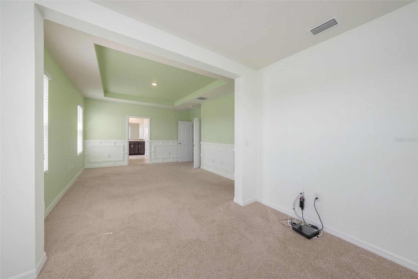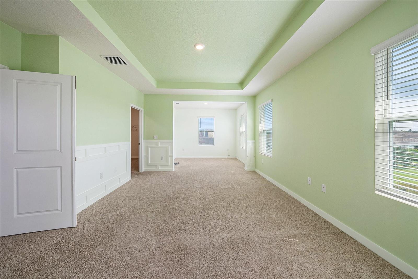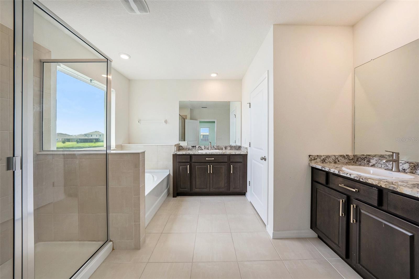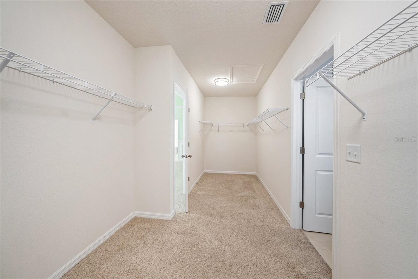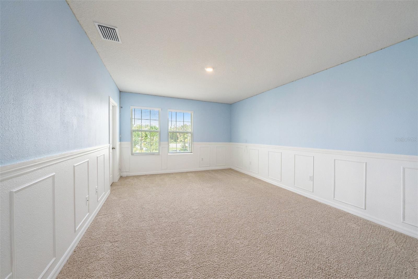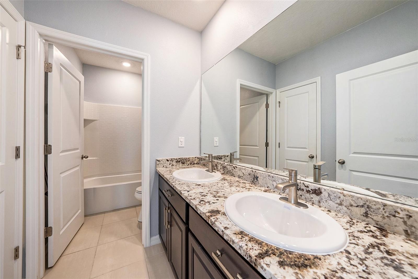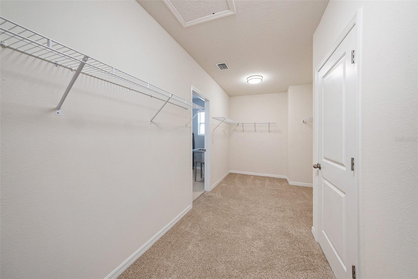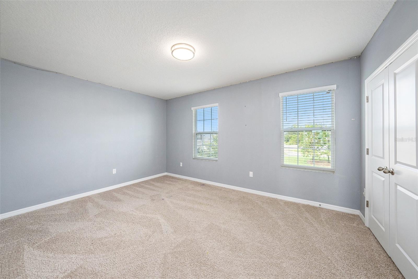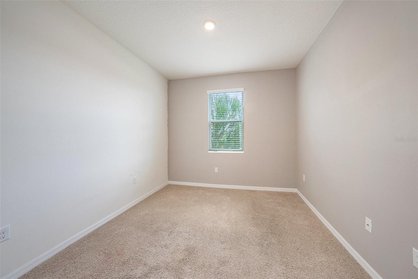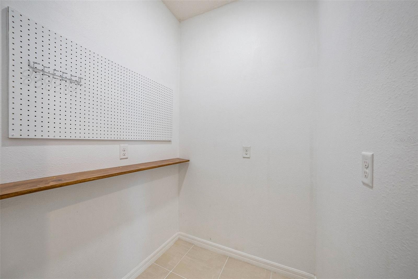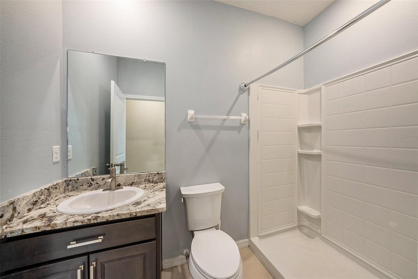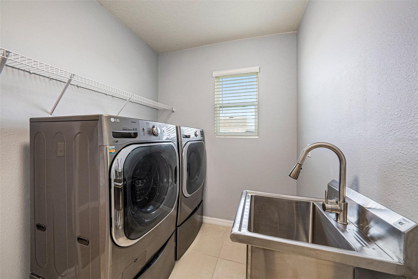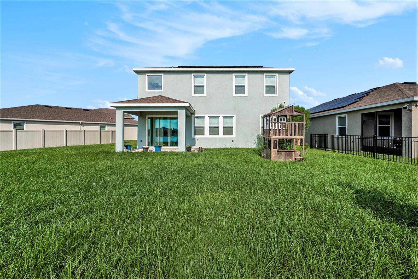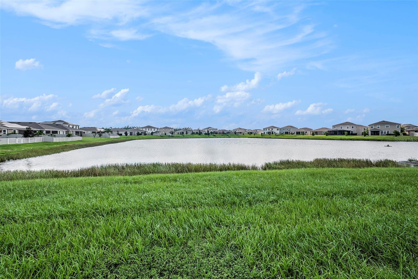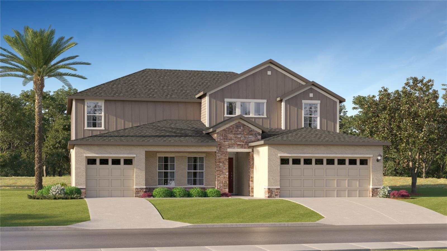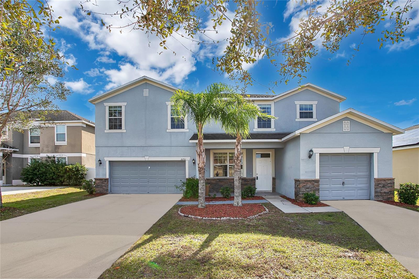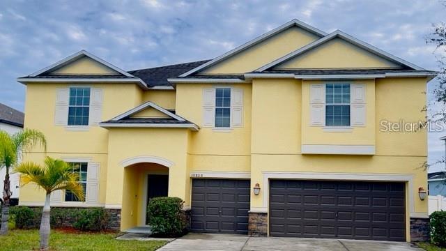Submit an Offer Now!
16632 Goose Ribbon Place, WIMAUMA, FL 33598
Property Photos
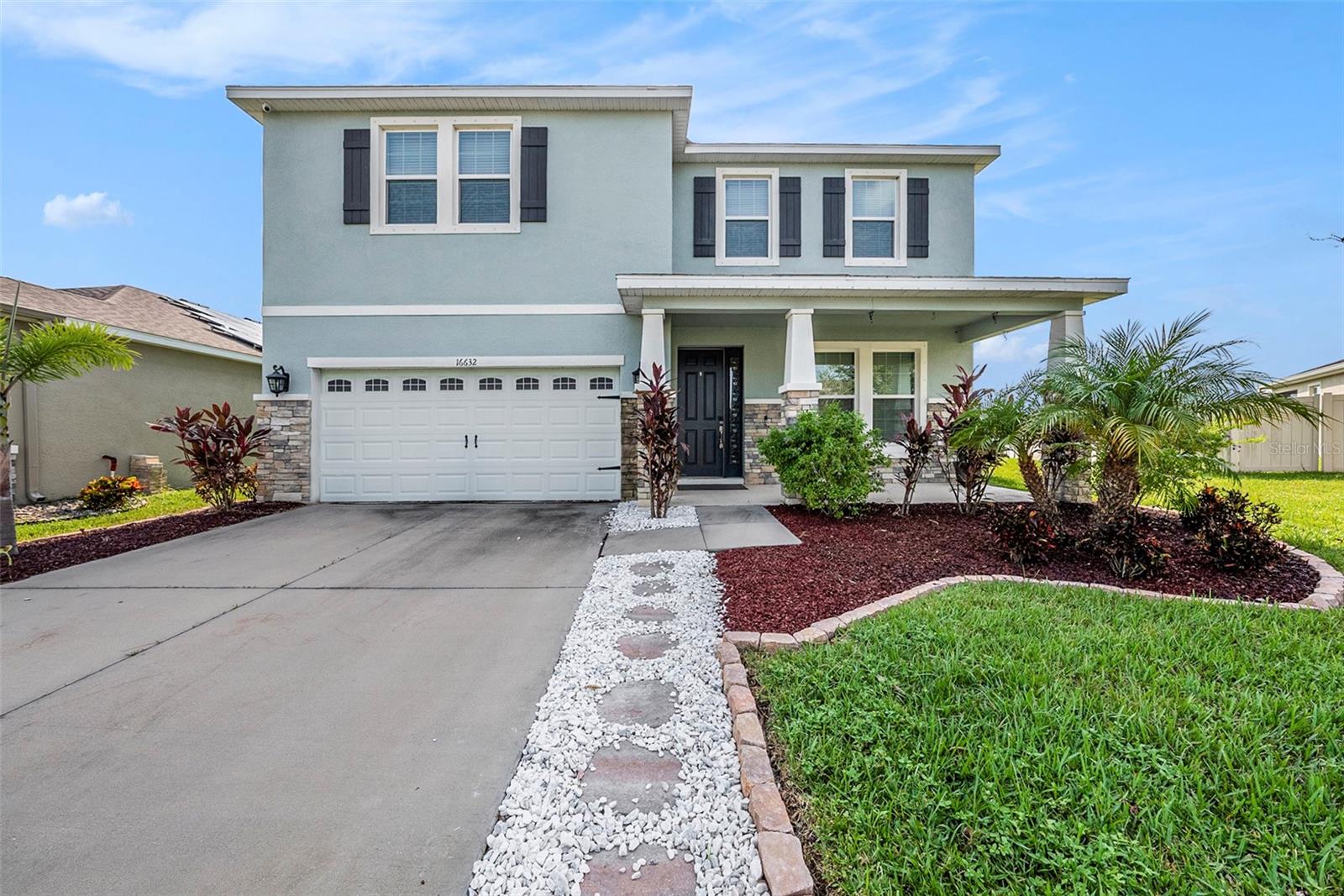
Priced at Only: $478,500
For more Information Call:
(352) 279-4408
Address: 16632 Goose Ribbon Place, WIMAUMA, FL 33598
Property Location and Similar Properties
- MLS#: T3548204 ( Residential )
- Street Address: 16632 Goose Ribbon Place
- Viewed: 15
- Price: $478,500
- Price sqft: $116
- Waterfront: No
- Year Built: 2020
- Bldg sqft: 4108
- Bedrooms: 4
- Total Baths: 3
- Full Baths: 3
- Garage / Parking Spaces: 2
- Days On Market: 142
- Additional Information
- Geolocation: 27.7081 / -82.3263
- County: HILLSBOROUGH
- City: WIMAUMA
- Zipcode: 33598
- Subdivision: Forest Brooke Ph 2b 2c
- Elementary School: Reddick Elementary School
- Middle School: Shields HB
- Provided by: MARK SPAIN REAL ESTATE
- Contact: Monica Gura
- 855-299-7653

- DMCA Notice
-
DescriptionOne or more photo(s) has been virtually staged. Seller will cover the first year's CDD fees with a full price offer! This stunning 4 bedroom, 3 bath home is MOVE IN READY and comes with a $40,000 paid off solar system, making your electric bill as low as $5.00 a month. Located on an oversized homesite in a quiet cul de sac, this home features a primary bedroom with a cozy sitting room, a huge walk in closet, and an en suite bathroom that boasts a separate tub and shower, dual vanities, and a private water closet. A ground floor bedroom and full bath are perfect for in laws, guests, or home office space. The spacious layout includes a large upstairs loft with a closet and two additional well appointed bedrooms. The upgraded kitchen showcases granite countertops, a granite island with sink, oversized wood cabinets, a glass tile backsplash, and a large walk in pantry, all complemented by top of the line LG appliances. The open floor plan flows seamlessly with large ceramic tiles in the great room, and the SMART HOME technology allows you to control lights, the garage door, and the front entrance with ease. A fully equipped security system is also ready for activation, including a hidden uplock system at the front door for added security. Every room offers peaceful views of the backyard pond, and the homes energy efficiency is boosted by the solar system, providing immediate savings. Additional features include a stainless laundry sink, reverse osmosis water filtration system, premium flooring, and elegant chair rails throughout. Situated in the newly established, highly sought after LAGOON community of Southshore Bay, this home is part of a neighborhood highlighted by its stunning 5 ACRE CRYSTAL BLUE LAGOON. Enjoy resort style amenities, including a restaurant, kayaking, paddle boarding, a floating obstacle course, and a beach area, ensuring endless entertainment for the entire family. Make this one of a kind home yours today!
Payment Calculator
- Principal & Interest -
- Property Tax $
- Home Insurance $
- HOA Fees $
- Monthly -
Features
Building and Construction
- Covered Spaces: 0.00
- Exterior Features: Irrigation System, Rain Gutters, Sliding Doors
- Flooring: Carpet, Ceramic Tile, Tile
- Living Area: 3362.00
- Roof: Shingle
School Information
- Middle School: Shields-HB
- School Elementary: Reddick Elementary School
Garage and Parking
- Garage Spaces: 2.00
- Open Parking Spaces: 0.00
Eco-Communities
- Water Source: Public
Utilities
- Carport Spaces: 0.00
- Cooling: Central Air
- Heating: Central, Solar
- Pets Allowed: Cats OK, Dogs OK
- Sewer: Public Sewer
- Utilities: BB/HS Internet Available, Fiber Optics, Sewer Connected, Solar, Sprinkler Meter, Street Lights
Amenities
- Association Amenities: Recreation Facilities, Security
Finance and Tax Information
- Home Owners Association Fee: 225.00
- Insurance Expense: 0.00
- Net Operating Income: 0.00
- Other Expense: 0.00
- Tax Year: 2023
Other Features
- Appliances: Dishwasher, Disposal, Dryer, Kitchen Reverse Osmosis System, Microwave, Refrigerator, Washer, Water Filtration System, Water Softener
- Association Name: Southshore Bay Association
- Association Phone: 8315654663
- Country: US
- Furnished: Turnkey
- Interior Features: Chair Rail, Coffered Ceiling(s), Crown Molding, Eat-in Kitchen, High Ceilings, Kitchen/Family Room Combo, Open Floorplan, Pest Guard System, PrimaryBedroom Upstairs, Smart Home, Stone Counters, Thermostat, Walk-In Closet(s)
- Legal Description: FOREST BROOKE PHASE 2B AND 2C LOT 41 BLOCK 7
- Levels: Two
- Area Major: 33598 - Wimauma
- Occupant Type: Vacant
- Parcel Number: U-08-32-20-B74-000007-00041.0
- Possession: Close of Escrow
- Views: 15
- Zoning Code: PD
Similar Properties
Nearby Subdivisions
A64 Dg Farms Phase 4a
Ayersworth Glen
Ayersworth Glen Ph 3a
Ayersworth Glen Ph 3c
Ayersworth Glen Ph 4
Balm Grove
Berry Bay
Berry Bay Estates
Berry Bay Sub
Berry Bay Subdivision Village
C35 Creek Preserve Phases 2 3
Creek Preserve
Creek Preserve Ph 1 6 7 8
Creek Preserve Ph 1 6 7 8
Creek Preserve Ph 1 68
Creek Preserve Ph 18
Creek Preserve Ph 2 3 4
Creek Preserve Ph 24
Creek Preserve Ph 5
Creek Preserve Ph 9
Cypress Ridge Ranch
Dg Farms Ph 1a
Dg Farms Ph 2a
Dg Farms Ph 3b
Dg Farms Ph 4a
Dg Farms Ph 4b
Dg Farms Ph 6a
Dg Farms Ph 7b
Dg Farms Phase 4a Lot 31 Block
Forest Brooke Active Adult Ph
Forest Brooke Active Adult Pha
Forest Brooke Ph 1a
Forest Brooke Ph 1b
Forest Brooke Ph 2a
Forest Brooke Ph 2b 2c
Forest Brooke Ph 3a
Forest Brooke Ph 3b
Forest Brooke Ph 3c
Forest Brooke Ph 4b
Harrell Estates
Highland Estates Ph 2a
Highland Estates Ph 2b
Mirabella
Mirabella Ph 2a
Not Applicable
Riverranch Preserve Ph 3
Sereno
Southshore Bay
Southshore Bay Active Adult
Sundance
Sunshine Village Ph 1a11
Sunshine Village Ph 2
Sunshine Village Ph 3a
Sunshine Village Ph 3b
Unplatted
Valencia Del Sol
Valencia Del Sol Ph 1
Valencia Del Sol Ph 2
Valencia Del Sol Ph 3c
Valencia Del Sol Phase 1
Valencia Lakes
Valencia Lakes Regal Twin Vil
Valencia Lakes Ph 1
Valencia Lakes Ph 2
Valencia Lakes Phase 2
Valencia Lakes Poa
Valencia Lakes Tr I
Valencia Lakes Tr K
Valencia Lakes Tr M
Valencia Lakes Tr Mm Ph
Valencia Lakes Tr N
Valencia Lakes Tr P
Vista Palms



