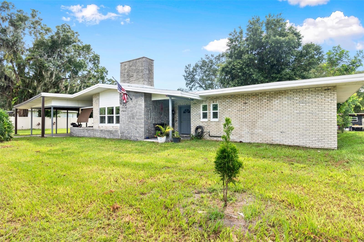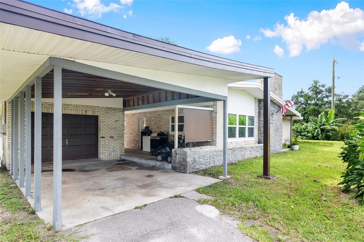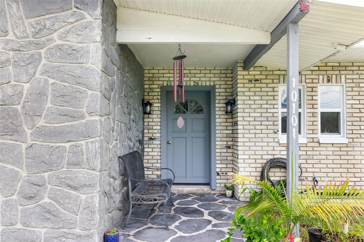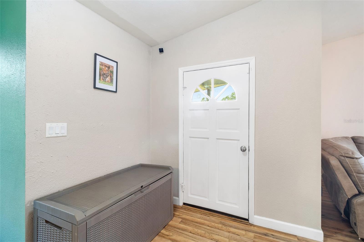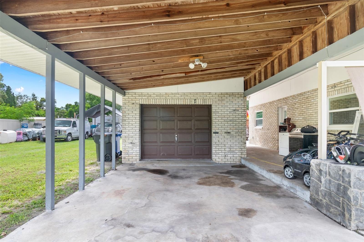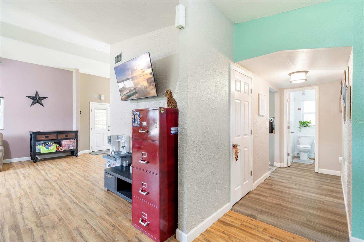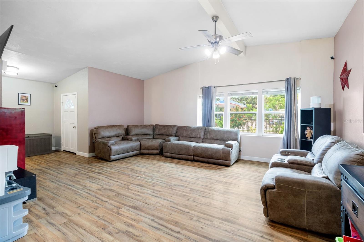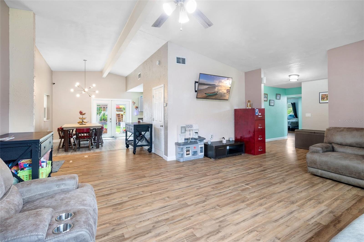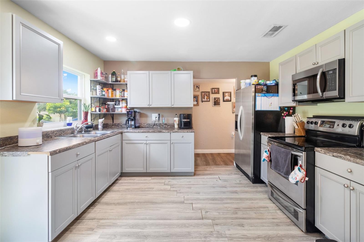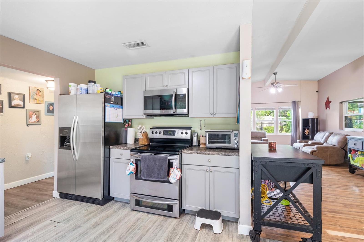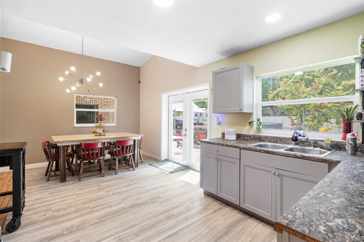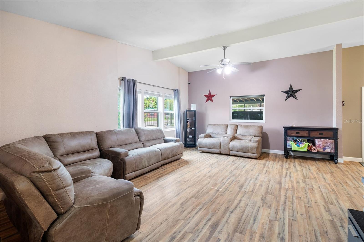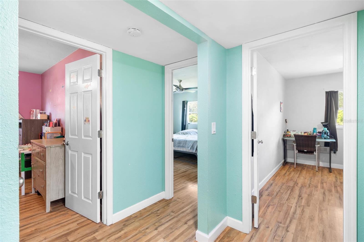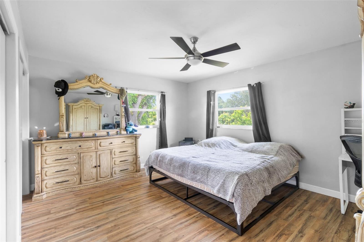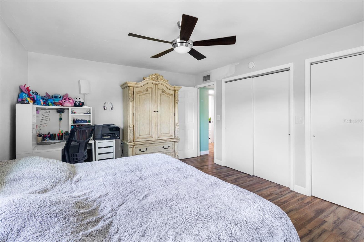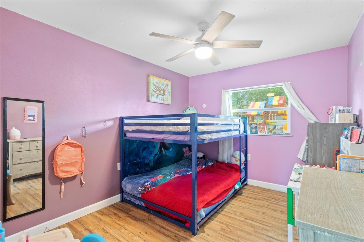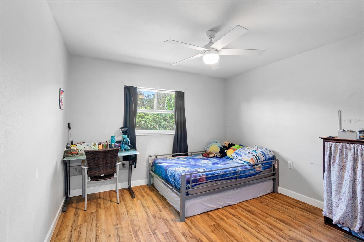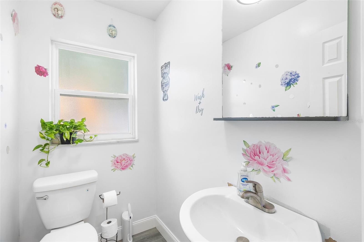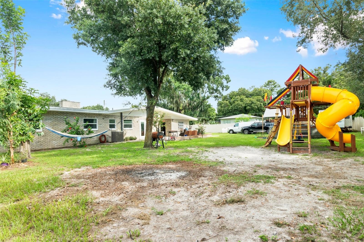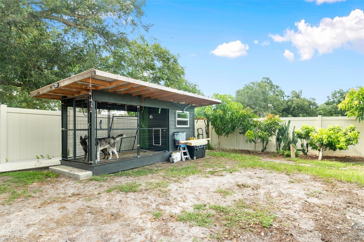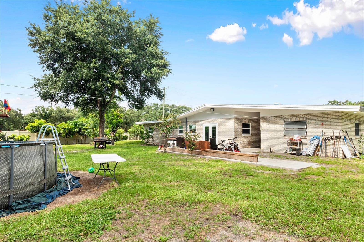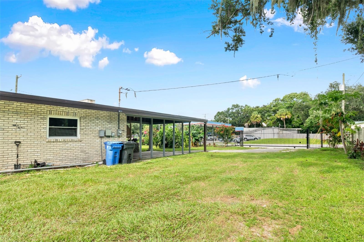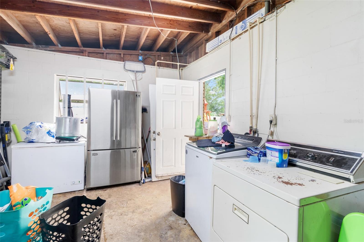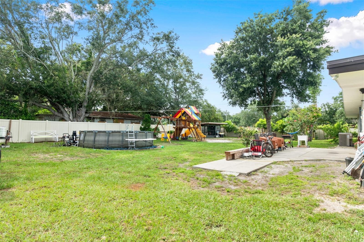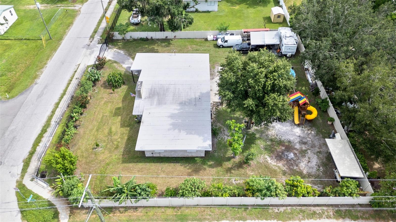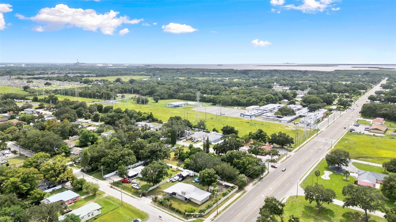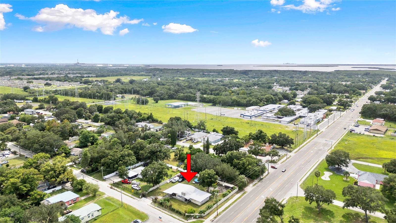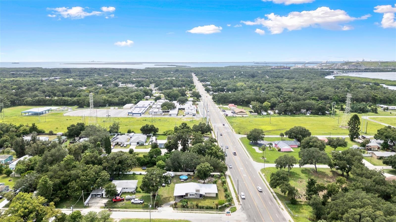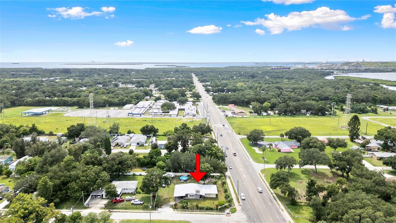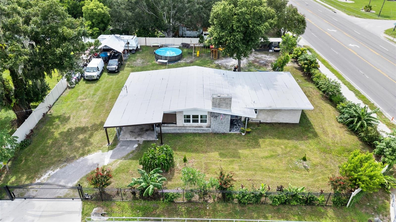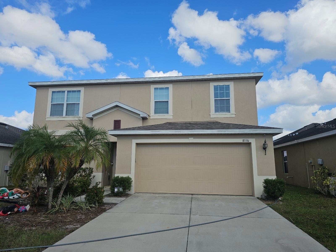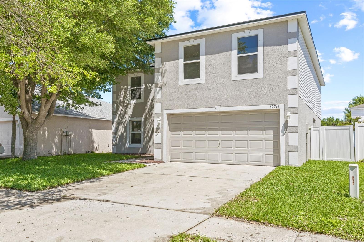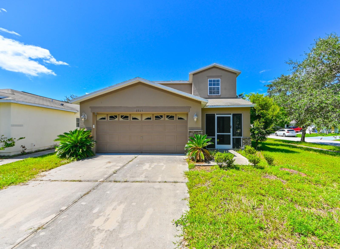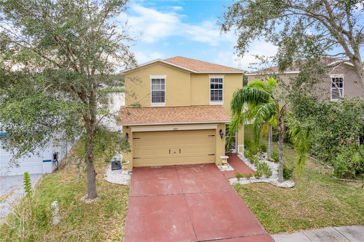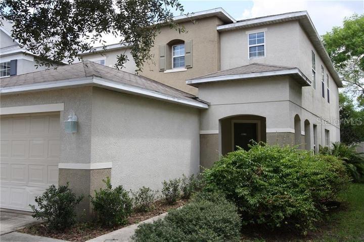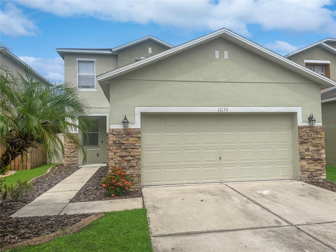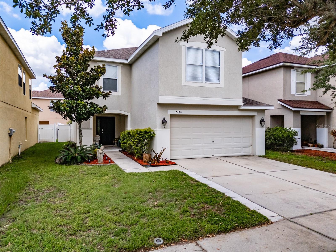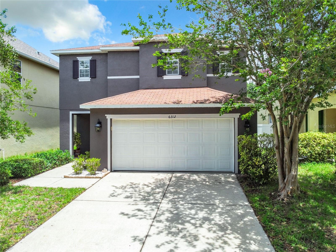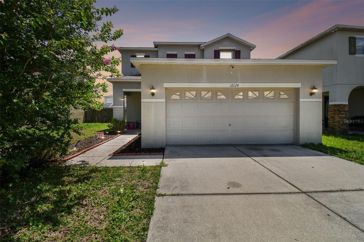Submit an Offer Now!
10101 Alma Street, GIBSONTON, FL 33534
Property Photos
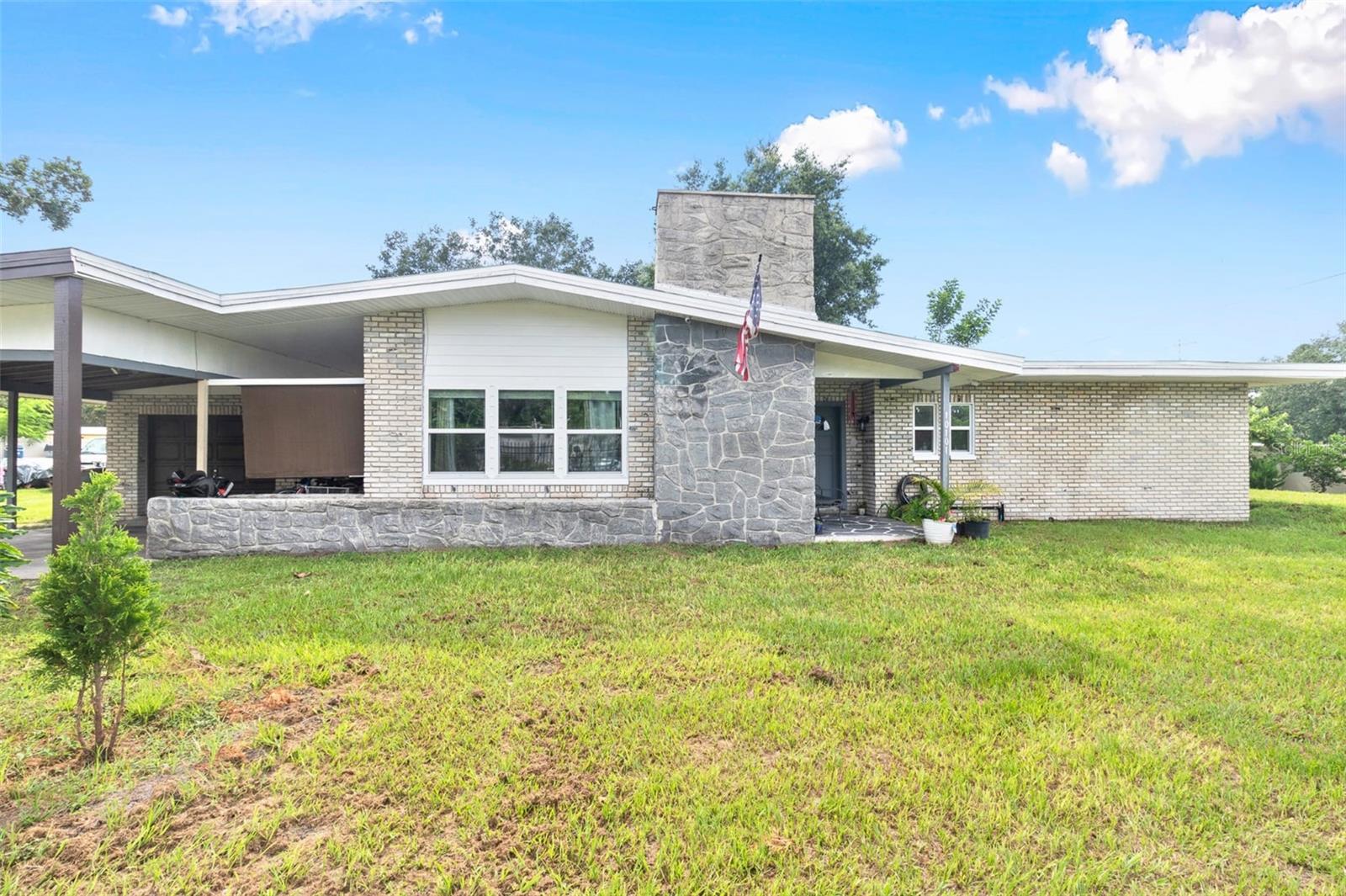
Priced at Only: $349,900
For more Information Call:
(352) 279-4408
Address: 10101 Alma Street, GIBSONTON, FL 33534
Property Location and Similar Properties
- MLS#: T3548439 ( Residential )
- Street Address: 10101 Alma Street
- Viewed: 11
- Price: $349,900
- Price sqft: $130
- Waterfront: No
- Year Built: 1966
- Bldg sqft: 2695
- Bedrooms: 3
- Total Baths: 2
- Full Baths: 1
- 1/2 Baths: 1
- Garage / Parking Spaces: 2
- Days On Market: 105
- Additional Information
- Geolocation: 27.8495 / -82.3658
- County: HILLSBOROUGH
- City: GIBSONTON
- Zipcode: 33534
- Subdivision: Alpine Sub
- Elementary School: Gibsonton HB
- Middle School: Dowdell HB
- High School: East Bay HB
- Provided by: ONE CALL REAL ESTATE SVCS INC
- Contact: Yerling Colon
- 813-526-3415
- DMCA Notice
-
DescriptionFreshly renovated home on a nearly half acre corner lot! Perfectly situated near I 75, this move in ready property boasts stylish laminate flooring throughout and energy efficient argon glass windows to keep you cool and save on electric bills. It has a brand new septic lift station and the roof is only 4 years old and the property is privately fenced with an electronic gate, providing peace of mind. Close to US 301 & I 75. Don't miss out on this incredible opportunity! Schedule your showing today.
Payment Calculator
- Principal & Interest -
- Property Tax $
- Home Insurance $
- HOA Fees $
- Monthly -
Features
Building and Construction
- Covered Spaces: 0.00
- Exterior Features: French Doors, Sidewalk
- Fencing: Electric, Fenced
- Flooring: Laminate
- Living Area: 1699.00
- Roof: Membrane
School Information
- High School: East Bay-HB
- Middle School: Dowdell-HB
- School Elementary: Gibsonton-HB
Garage and Parking
- Garage Spaces: 1.00
- Open Parking Spaces: 0.00
Eco-Communities
- Green Energy Efficient: Windows
- Water Source: Public
Utilities
- Carport Spaces: 1.00
- Cooling: Central Air
- Heating: Electric
- Sewer: Septic Tank
- Utilities: Cable Available, Electricity Connected, Water Connected
Finance and Tax Information
- Home Owners Association Fee: 0.00
- Insurance Expense: 0.00
- Net Operating Income: 0.00
- Other Expense: 0.00
- Tax Year: 2023
Other Features
- Appliances: Range, Refrigerator
- Country: US
- Interior Features: Ceiling Fans(s), High Ceilings, Primary Bedroom Main Floor
- Legal Description: ALPINE SUBDIVISION LOTS 1 AND 2 BLOCK 2 LESS RD R/W
- Levels: One
- Area Major: 33534 - Gibsonton
- Occupant Type: Owner
- Parcel Number: U-25-30-19-1RT-000002-00001.0
- Views: 11
- Zoning Code: RSC-6
Similar Properties
Nearby Subdivisions
Alpine Subnone
Armstrongs Riverside Estates
Bullfrog Creek Preserve
Carriage Point Ph 2a
Carriage Pointe Ph 1
Carriage Pointe Phase
Carriage Pointe Phase 1
Carriage Pointe South Ph 2d1
Carriage Pointe South Ph 2d2
Carriage Pointe South Ph 2d3
Carriage Pte South Ph 2c 2
East Bay Lakes
Florida Garden Lands Revised
Florida Garden Lands Rev M
Gibsons Artesian Lands Sectio
Gibsonton On The Bay
Kings Lake Ph 2a
Magnolia Trails
Northgate Ph 1
South Bay Lakes
Southgate Phase12
Southwind Sub
Tanglewood Preserve
Tanglewood Preserve Ph 3
Unplatted
Varns Resub



