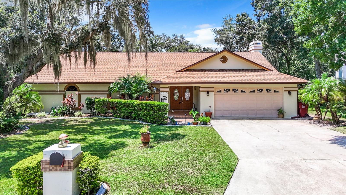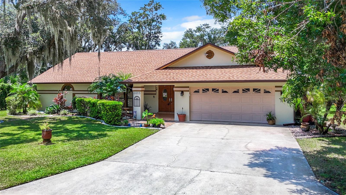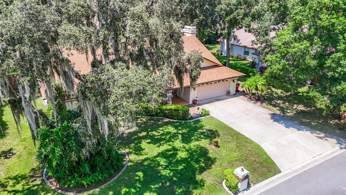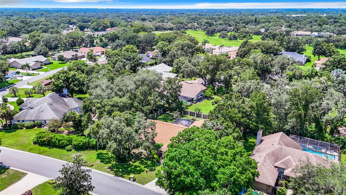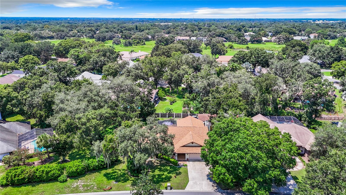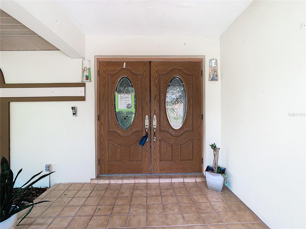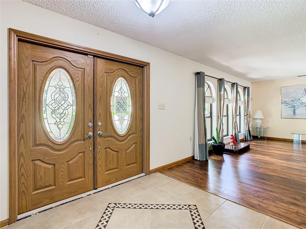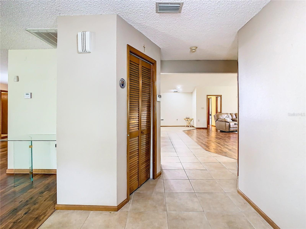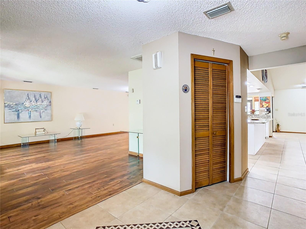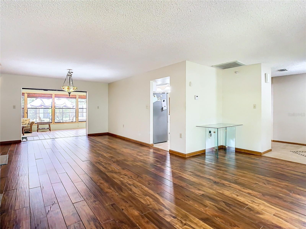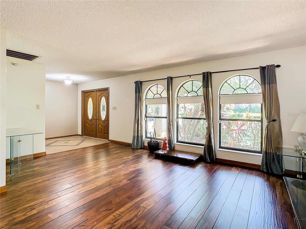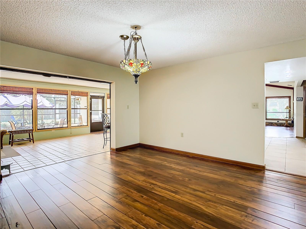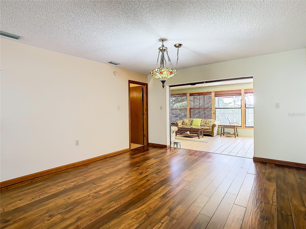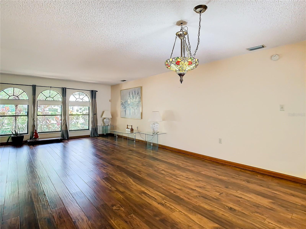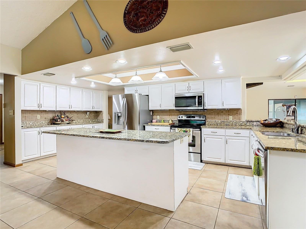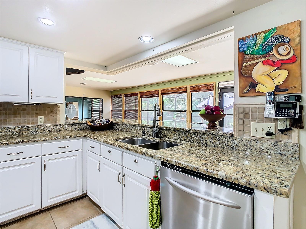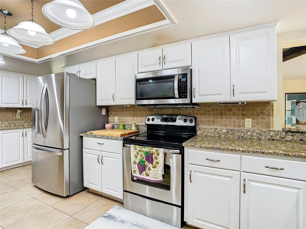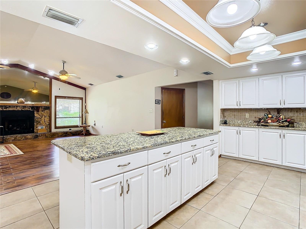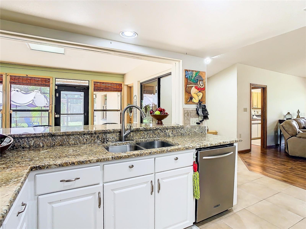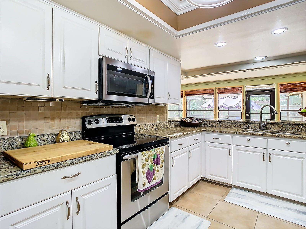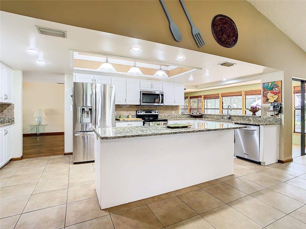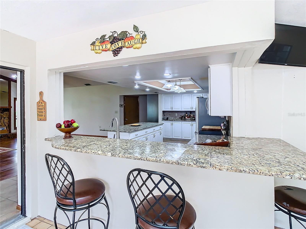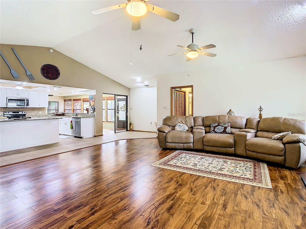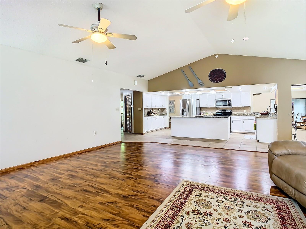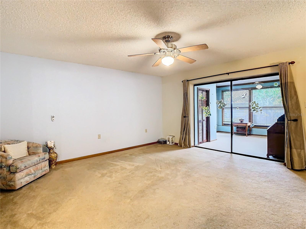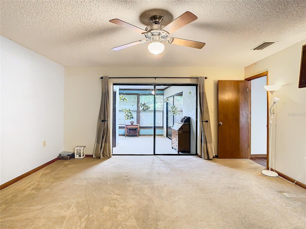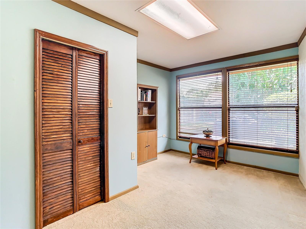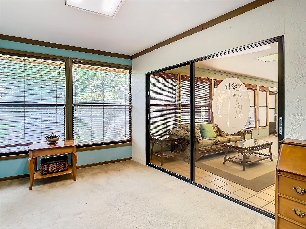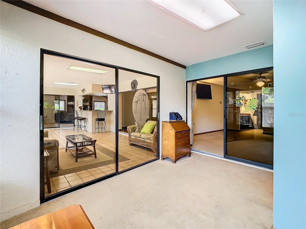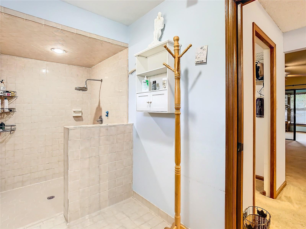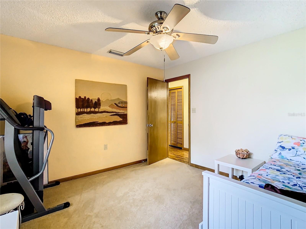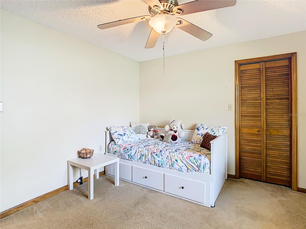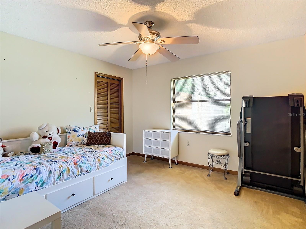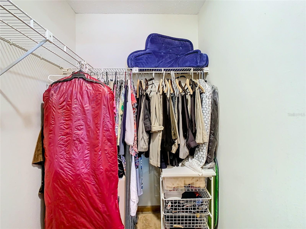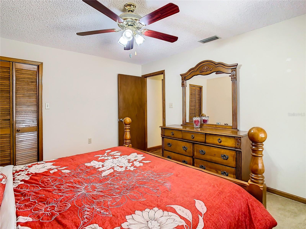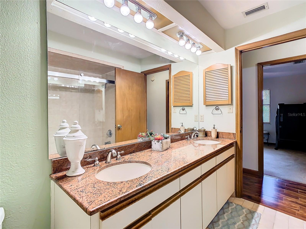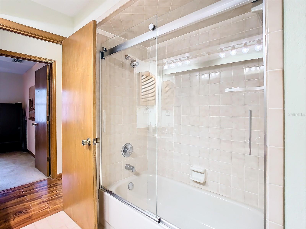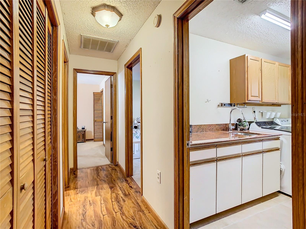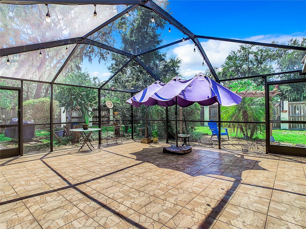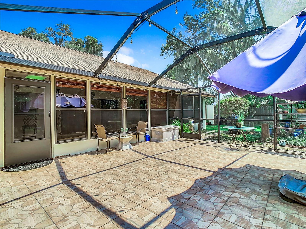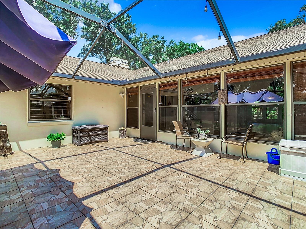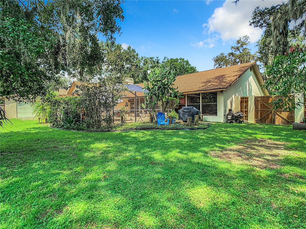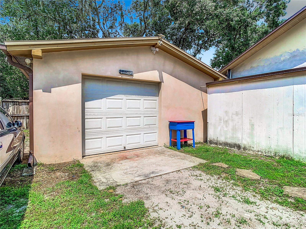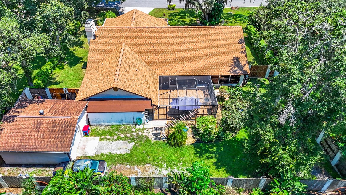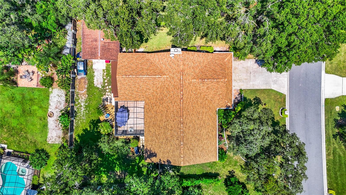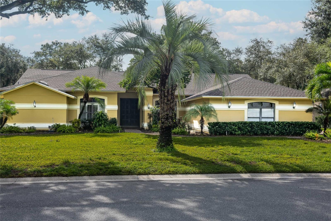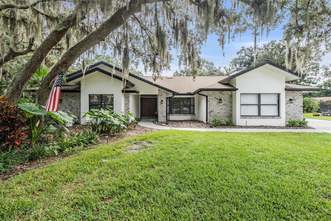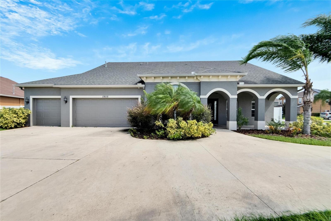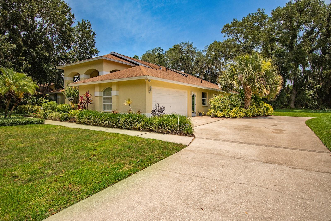Submit an Offer Now!
3015 Forest Club Drive, PLANT CITY, FL 33566
Property Photos
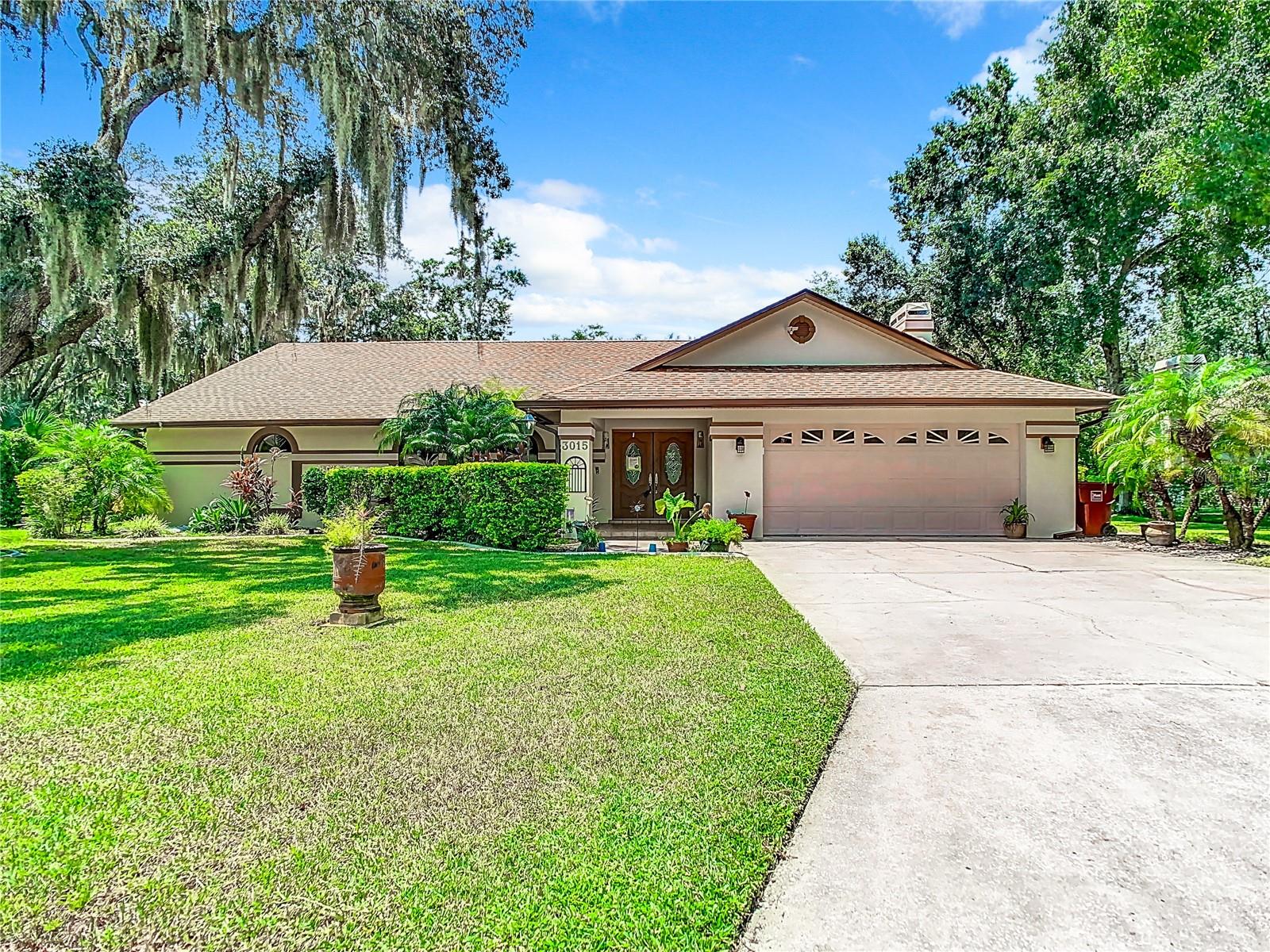
Priced at Only: $499,900
For more Information Call:
(352) 279-4408
Address: 3015 Forest Club Drive, PLANT CITY, FL 33566
Property Location and Similar Properties
- MLS#: T3548654 ( Residential )
- Street Address: 3015 Forest Club Drive
- Viewed: 3
- Price: $499,900
- Price sqft: $140
- Waterfront: No
- Year Built: 1987
- Bldg sqft: 3576
- Bedrooms: 3
- Total Baths: 2
- Full Baths: 2
- Garage / Parking Spaces: 2
- Days On Market: 61
- Additional Information
- Geolocation: 27.9792 / -82.1588
- County: HILLSBOROUGH
- City: PLANT CITY
- Zipcode: 33566
- Subdivision: Walden Lake
- Provided by: PEOPLE'S CHOICE REALTY SVC LLC
- Contact: Helmut Langer
- 813-933-0677
- DMCA Notice
-
DescriptionMagor price reduction owners are motivated. One of a kind meticulously crafted almost 3000 square foot home in highly desired Walden Lake community in country setting City of Plant City Florida, well known for its yearly strawberry festival. This home features three oversized bedrooms all have Walkin closets one two car attached garage with separate 20X20 garage that can be used for multiple things such as workshop, extra storage, auto restoration, wood working and so on. The real heart of this open floorplan home is the updated kitchen any chef's dream complete with large kitchen island all stainless steel appliances and granite counter tops which opens up to an oversized living room 24X21 with engineered wood flooring and wood and gas burning fireplace. The family room dining room combination 28X19 also features engineered wood flooring. Then you have a Florida room 27X14 which buttons up to the kitchen and family room with tile flooring and loads of windows that back up to your screened in patio 24X20 with tile great for those back yard barbecues. Large Laundry room with granite folding area and laundry tube. Master bedroom has remodeled bathroom with large Walkin closet. Exterior features new roof installed July 2024 Hurricane shutters, two new A/C units 2022, completely fenced in yard, gutters all around, mature landscaping with concrete curbing. Last but not least seller is offering a 1 year home warranty for peace of mind. Hurry call today for showing you will not be disappointed.
Payment Calculator
- Principal & Interest -
- Property Tax $
- Home Insurance $
- HOA Fees $
- Monthly -
Features
Building and Construction
- Covered Spaces: 0.00
- Exterior Features: Courtyard, Irrigation System, Rain Gutters
- Fencing: Board, Wood
- Flooring: Carpet, Laminate, Tile
- Living Area: 2980.00
- Other Structures: Workshop
- Roof: Shingle
Land Information
- Lot Features: In County
Garage and Parking
- Garage Spaces: 2.00
- Open Parking Spaces: 0.00
Eco-Communities
- Water Source: Public
Utilities
- Carport Spaces: 0.00
- Cooling: Central Air
- Heating: Central
- Pets Allowed: Yes
- Sewer: Public Sewer
- Utilities: Cable Connected, Electricity Connected, Public, Sewer Connected, Street Lights
Finance and Tax Information
- Home Owners Association Fee: 354.00
- Insurance Expense: 0.00
- Net Operating Income: 0.00
- Other Expense: 0.00
- Tax Year: 2023
Other Features
- Appliances: Dishwasher, Disposal, Dryer, Electric Water Heater, Microwave, Range, Refrigerator, Washer
- Association Name: Tiffany Sullivan
- Association Phone: 813-759-9533
- Country: US
- Interior Features: Ceiling Fans(s), Primary Bedroom Main Floor, Solid Surface Counters, Stone Counters, Walk-In Closet(s)
- Legal Description: WALDEN LAKE UNIT 26 LOT 102
- Levels: One
- Area Major: 33566 - Plant City
- Occupant Type: Vacant
- Parcel Number: P-12-29-21-56Y-000000-00102.0
- Style: Contemporary
- Zoning Code: PD
Similar Properties
Nearby Subdivisions
Alterra
Country Hills
Oakview Estates Ph Three
Par Meadows Platted Subdivisio
Replat Walden Lake
South Plant City Farms
Unplatted
Walden Lake
Walden Lake 33 03
Walden Lake Fairway Villas Uni
Walden Lake Un 20
Walden Lake Un 333
Walden Pointe
Whispering Woods Ph 1
Whispering Woods Ph 2 Pha
Whispering Woods Phs 2
Wiggins Meadows



