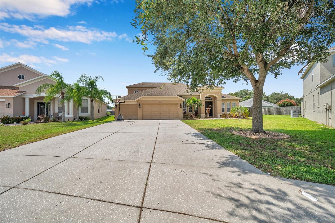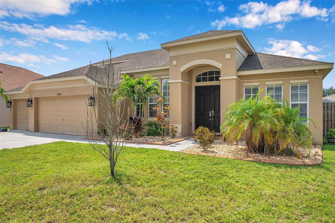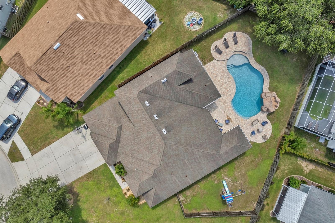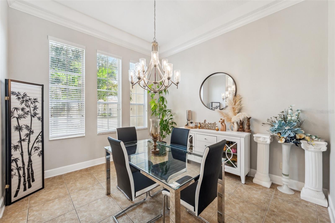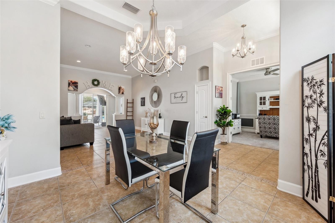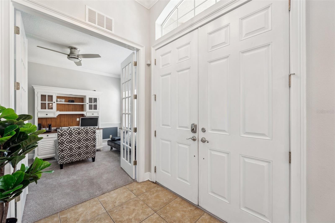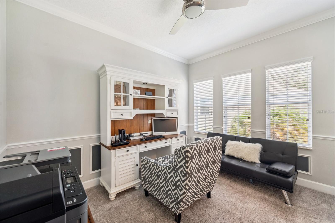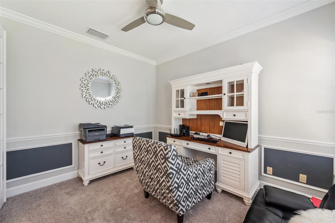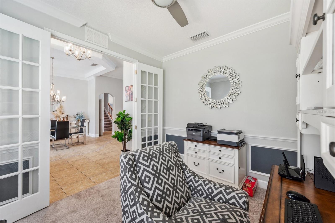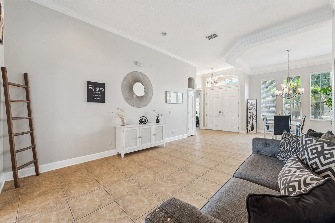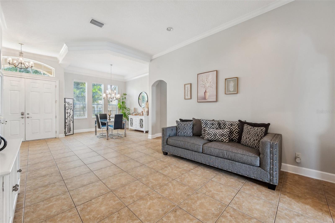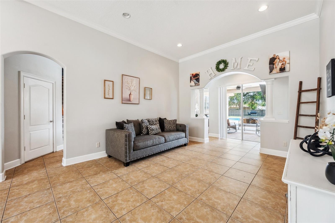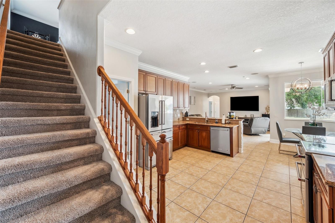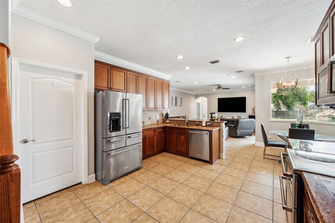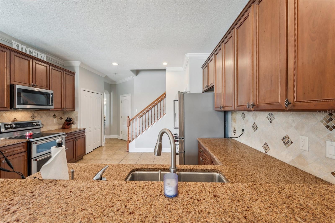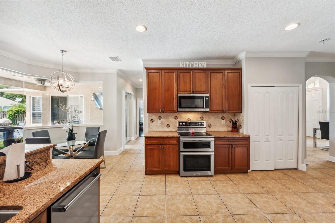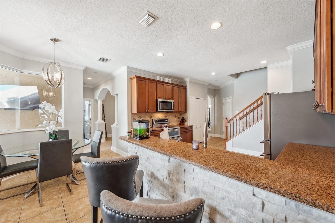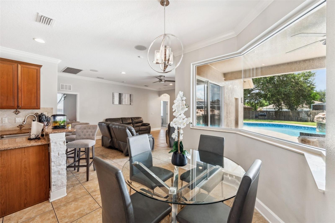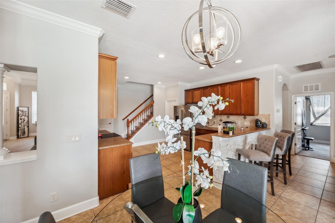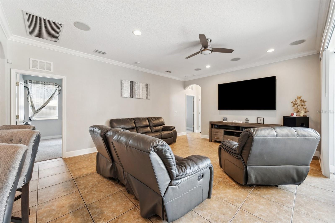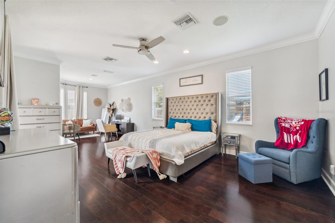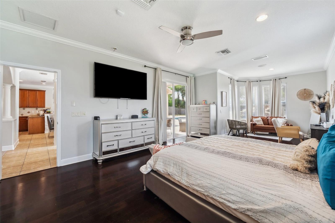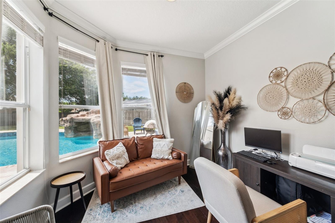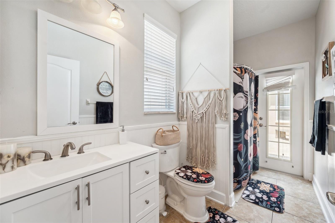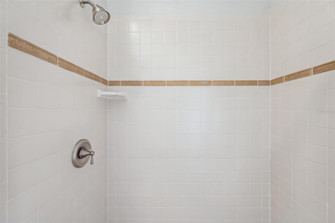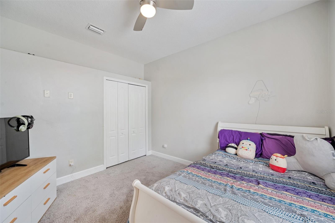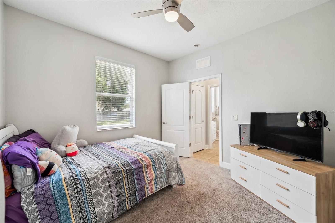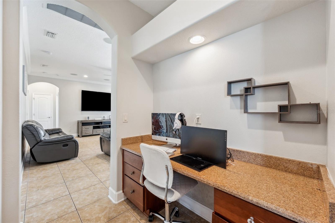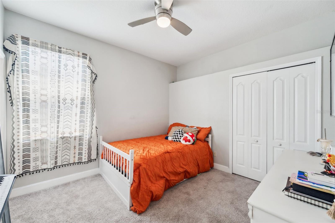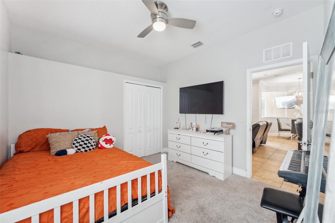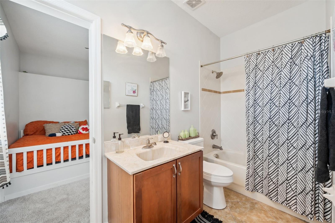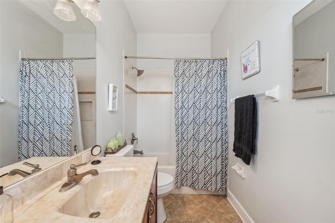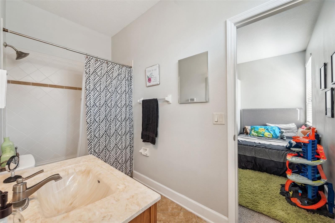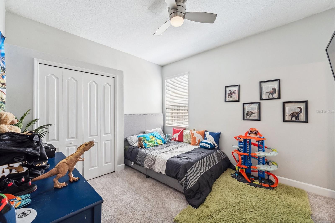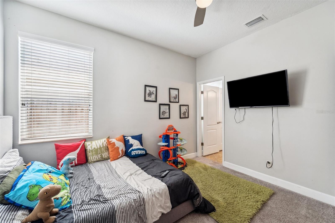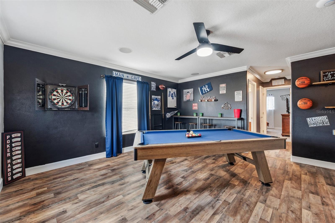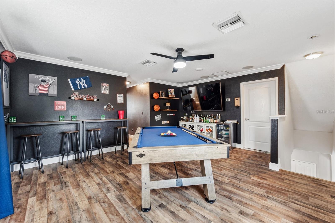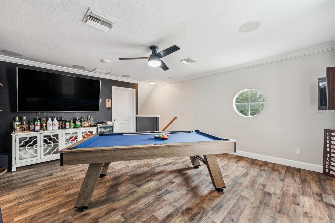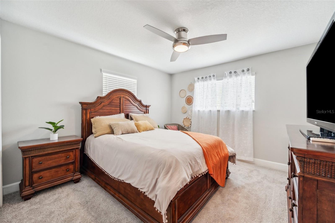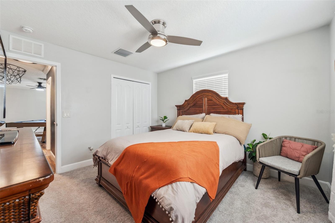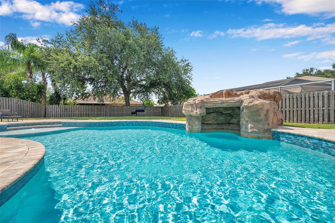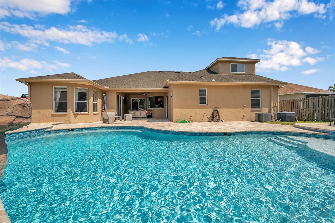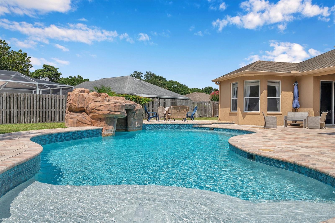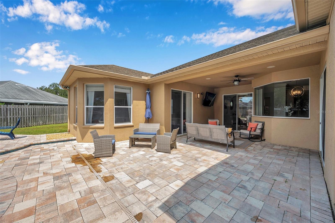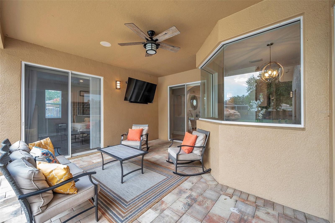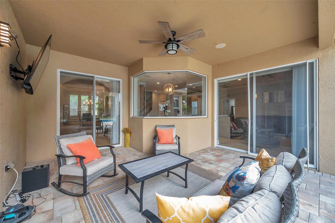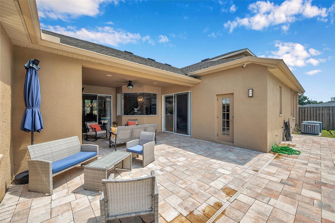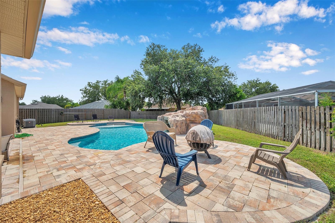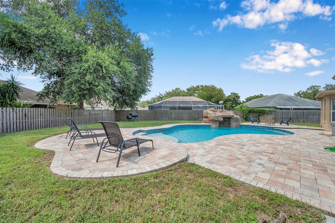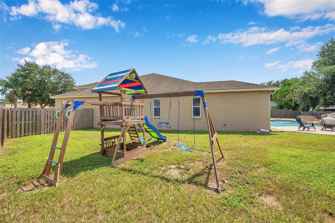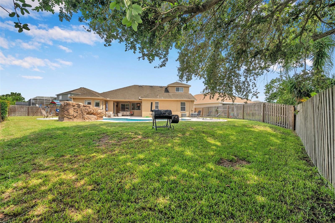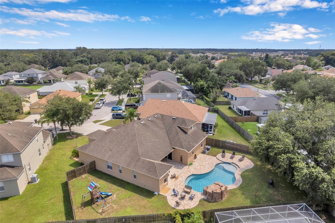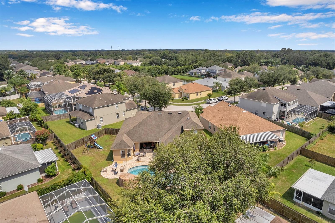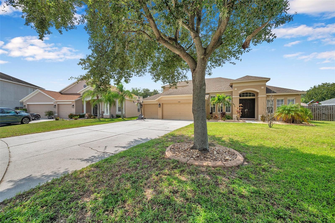Submit an Offer Now!
11418 Dutch Iris Drive, RIVERVIEW, FL 33578
Property Photos
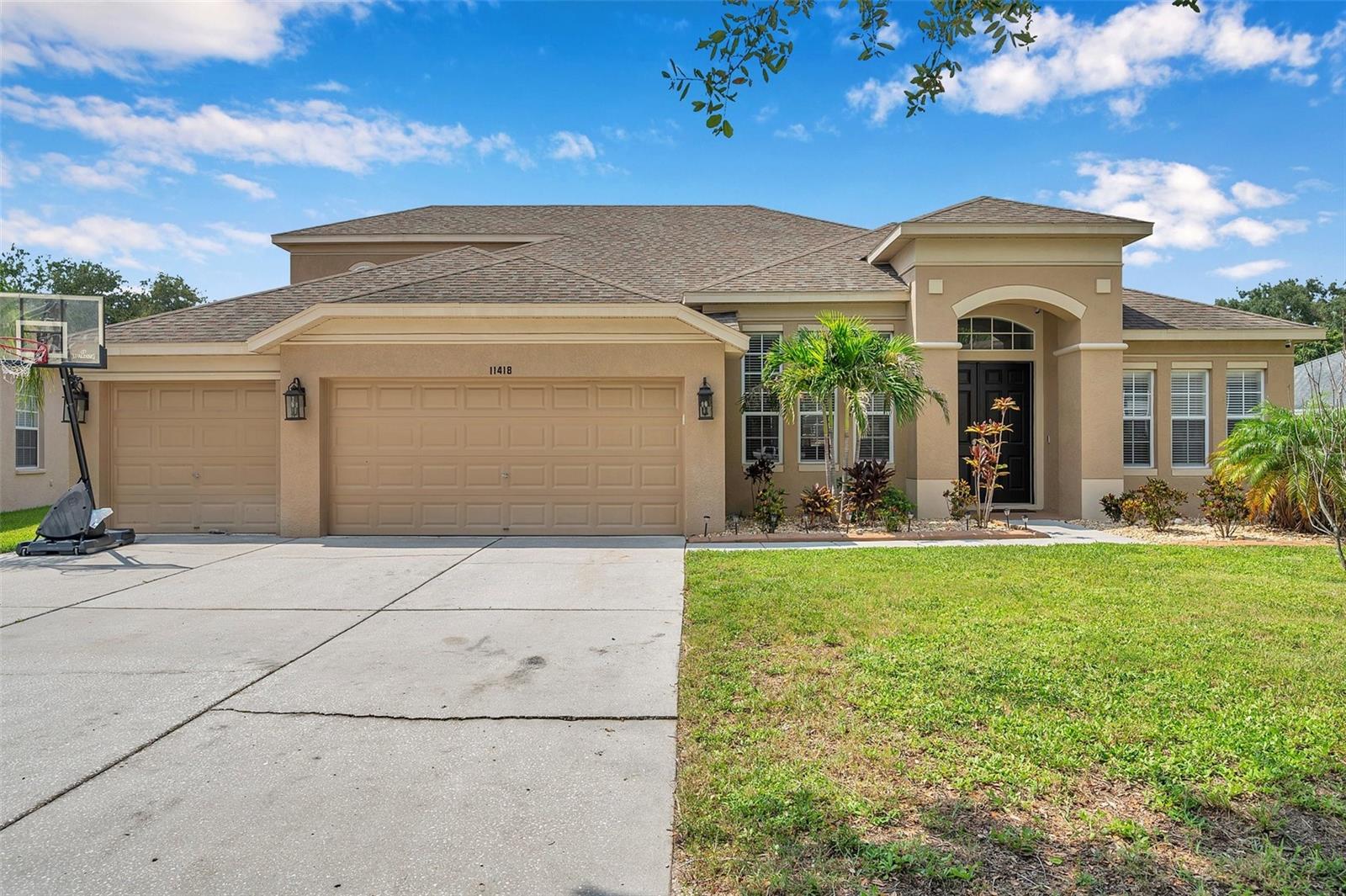
Priced at Only: $650,000
For more Information Call:
(352) 279-4408
Address: 11418 Dutch Iris Drive, RIVERVIEW, FL 33578
Property Location and Similar Properties
- MLS#: T3549591 ( Residential )
- Street Address: 11418 Dutch Iris Drive
- Viewed: 8
- Price: $650,000
- Price sqft: $154
- Waterfront: No
- Year Built: 2007
- Bldg sqft: 4220
- Bedrooms: 5
- Total Baths: 4
- Full Baths: 4
- Garage / Parking Spaces: 3
- Days On Market: 62
- Additional Information
- Geolocation: 27.899 / -82.3101
- County: HILLSBOROUGH
- City: RIVERVIEW
- Zipcode: 33578
- Subdivision: Watson Glen Ph 1
- Provided by: FUTURE HOME REALTY INC
- Contact: Yvette Ramos
- 813-855-4982
- DMCA Notice
-
DescriptionWelcome to this stunning home in the desirable Watson Glen neighborhood. ***New roof *** This exquisite pool home features 5 spacious bedrooms, 4 bathrooms and a bonus room. The elegant entry has a formal dining room, a private office with glass double door entry and a bright and open living room. Downstairs you will encounter the primary suite, a luxurious retreat with a sitting area, a HUGE walk in closet and an updated bathroom featuring dual vanities, garden tub, oversized shower and separate water closet. Three additional bedrooms along with a jack and jill bathroom, a built in desk for afternoon homework and a pool bath are all located downstairs. The chefs kitchen is the heart of this home. Situated near the family room, laundry room and dinette, with gorgeous pool views, this will be a favorite spot for parents and children alike. The kitchen is equipped with a large pantry, breakfast bar, eat in space, ample counterspace and lots of storage options. The laundry room has a sink and under the stairs storage for all those extra large supplies. Head upstairs to a relaxing oasis and impressive loft/game room, den or in law suite. The loft is adjacent to a bedroom and bath plus walk in storage closet. But the real star of the show in this home is the dramatic and remarkable pool and backyard. To be enjoyed any day or time of the week, your saltwater pool with grotto and waterfall plus shelf with bubble fountain, will make entertaining effortless. The almost quarter acre lot has expansive space to roam and play. Relish the play set and appreciate the fire pit as you sit back in your tranquil paradise. When its time to get back to the daily rhythm you will appreciate the 3 car garage, no cdd fees and very low HOA fees. The unbeatable location is tucked away yet close to it all. Minutes to shops, grocery stores, malls, interstate system and more. Come experience the functionality and luxury of this exceptional home. Clear 4 point report available ! Seller may consider contributing towards buyer concessions. All room sizes are estimates and should be verified by buyer.
Payment Calculator
- Principal & Interest -
- Property Tax $
- Home Insurance $
- HOA Fees $
- Monthly -
Features
Building and Construction
- Covered Spaces: 0.00
- Exterior Features: Sidewalk, Sliding Doors
- Flooring: Carpet, Tile
- Living Area: 3265.00
- Roof: Shingle
Garage and Parking
- Garage Spaces: 3.00
- Open Parking Spaces: 0.00
Eco-Communities
- Pool Features: In Ground, Salt Water
- Water Source: Public
Utilities
- Carport Spaces: 0.00
- Cooling: Central Air
- Heating: Central
- Pets Allowed: Cats OK, Dogs OK
- Sewer: Public Sewer
- Utilities: Cable Available
Finance and Tax Information
- Home Owners Association Fee: 135.00
- Insurance Expense: 0.00
- Net Operating Income: 0.00
- Other Expense: 0.00
- Tax Year: 2023
Other Features
- Appliances: Dishwasher, Microwave, Range, Refrigerator
- Association Name: Excelsior Community Management
- Association Phone: 813-349-6552
- Country: US
- Furnished: Unfurnished
- Interior Features: Cathedral Ceiling(s), Kitchen/Family Room Combo, Primary Bedroom Main Floor, Walk-In Closet(s)
- Legal Description: WATSON GLEN PHASE 1 LOT 13
- Levels: Two
- Area Major: 33578 - Riverview
- Occupant Type: Owner
- Parcel Number: U-04-30-20-93G-000000-00013.0
- Possession: Close of Escrow
- Zoning Code: PD
Nearby Subdivisions
Avelar Creek North
Avelar Creek South
Bloomingdale Hills Sec A U
Bloomingdale Hills Sec B U
Bloomingdale Hills Section A U
Bloomingdale Ridge
Brandwood Sub
Brussels Bay Ph Iii Iv
Covewood
Eagle Watch
Eagle Watch 2nd Add
Elkton
Fern Hill
Fern Hill Ph 1b
Fern Hill Ph 3
Hancock Sub
Happy Acres Sub 1 S
Lake St Charles
Magnolia Creek Phase 1
Magnolia Creek Phase 2
Magnolia Park Central Ph A
Magnolia Park Northeast F
Magnolia Park Northeast Parcel
Magnolia Park Southeast B
Magnolia Park Southeast C1
Magnolia Park Southeast D
Medford Lakes Ph 1
Medford Lakes Ph 2a
Medford Lakes Ph 2b
Oak Creek Prcl 1a
Oak Creek Prcl 1b
Oak Creek Prcl 1c1
Oak Creek Prcl 2
Oak Creek Prcl 8 Ph 1
Oak Creek Prcl 9
Oak Crk Prcl 10
Park Creek Ph 1a
Park Creek Ph 2a
Park Creek Ph 3b2 3c
Parkway Center Single Family P
Providence Reserve
Quintessa Sub
Riversedge
Sanctuary Ph 1
Sanctuary Ph 3
South Crk Ph 2a 2b 2c
South Pointe Ph 10 11
South Pointe Ph 1a 1b
South Pointe Ph 4
South Pointe Ph 5
South Pointe Ph 7
South Pointe Ph 9
South Tampa Sub
Southcreek
Spencer Glen
Still Waters Landing
Subdivision Of The E 2804 Ft O
Summerview Oaks Sub
Tamiami Townsite Rev
Timbercreek Ph 1
Timbercreek Ph 2c
Triple Creek Phase 4 Village G
Twin Creeks
Twin Creeks Ph 1 2
Unplatted
Waterford Ph I
Watson Glen Ph 1
Wilson Manor
Winthrop Village Ph Oneb



