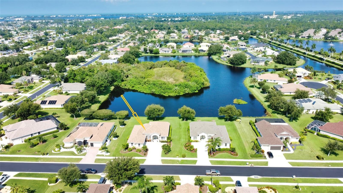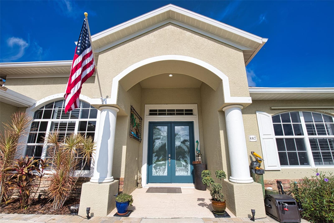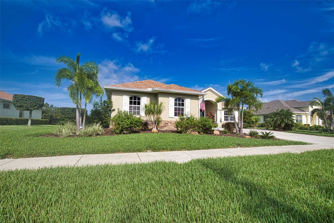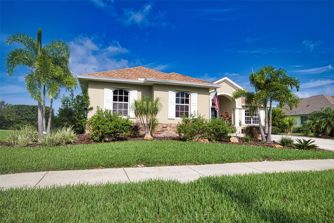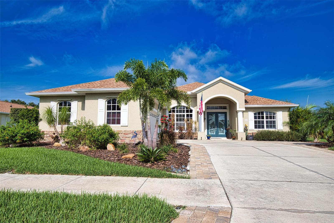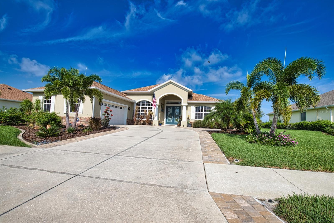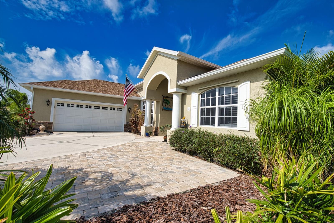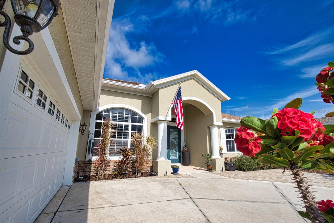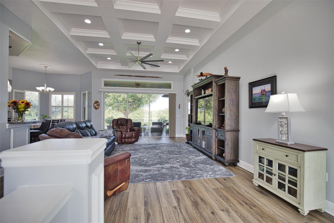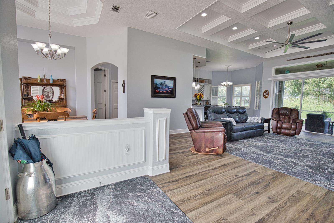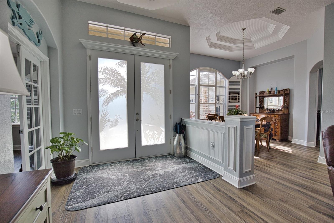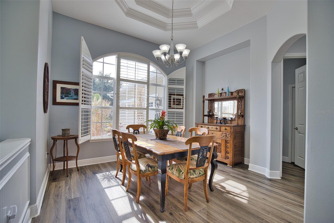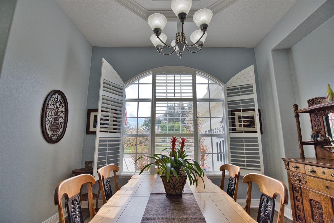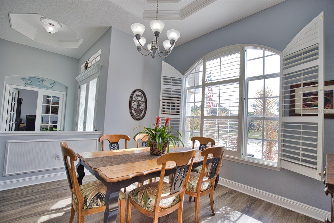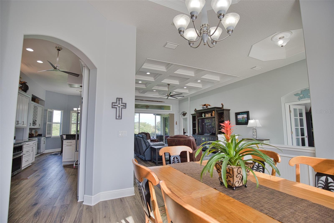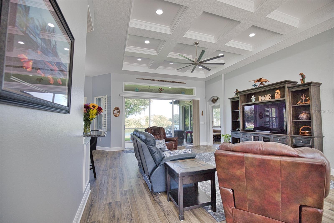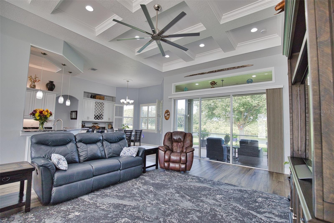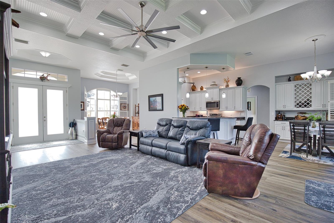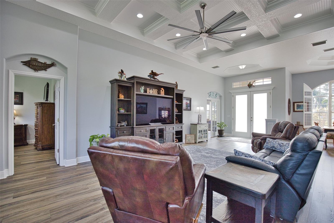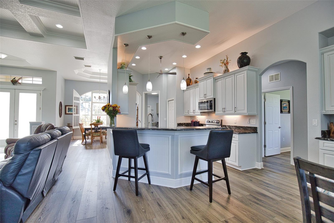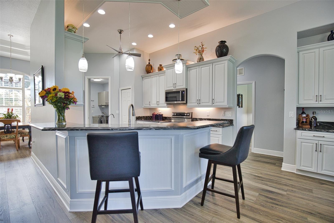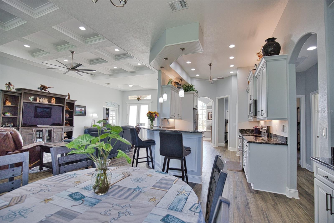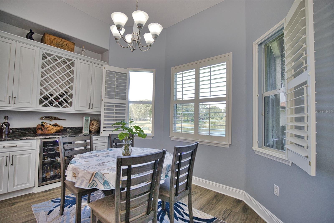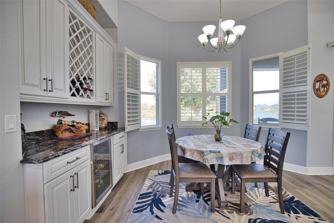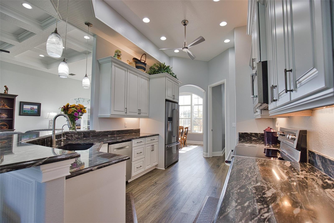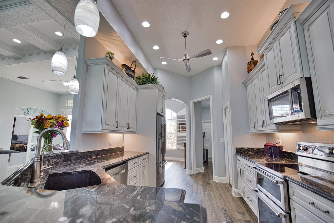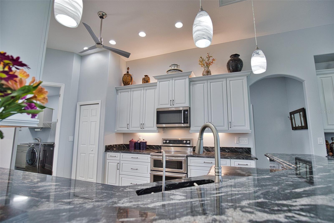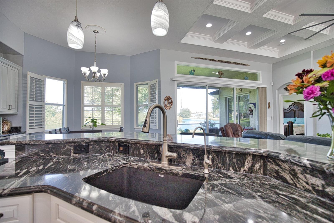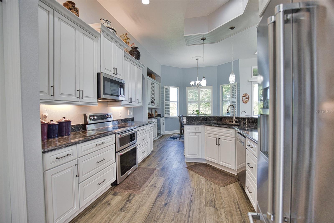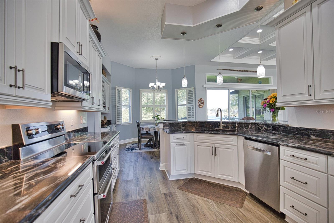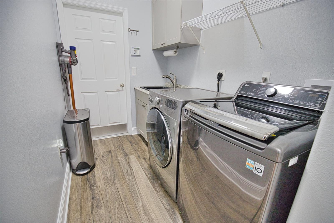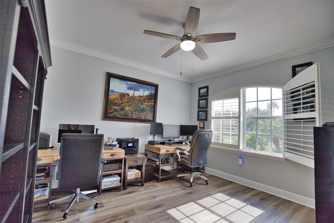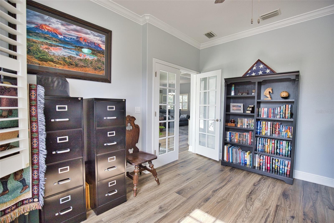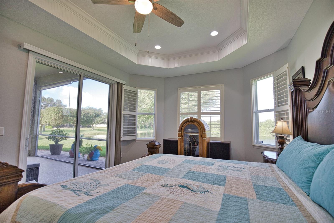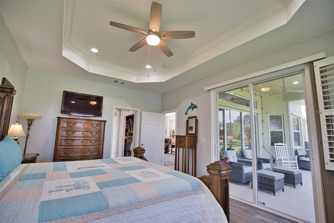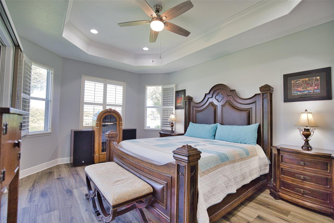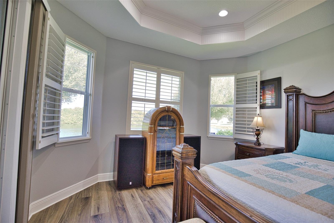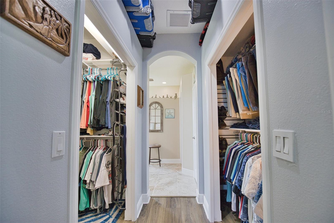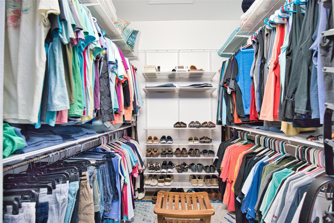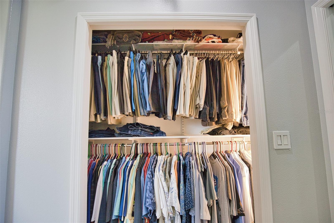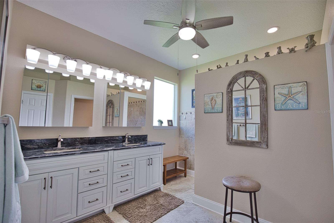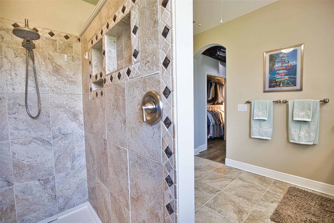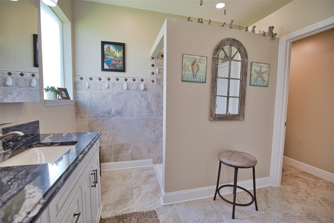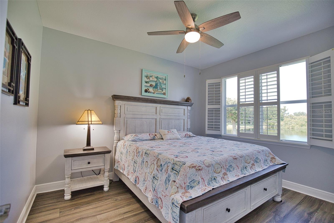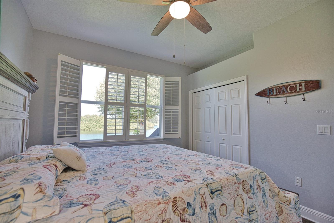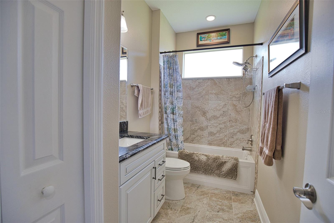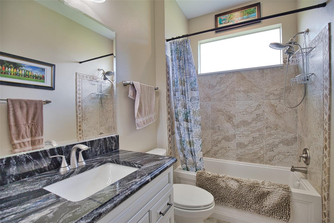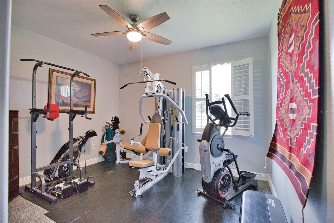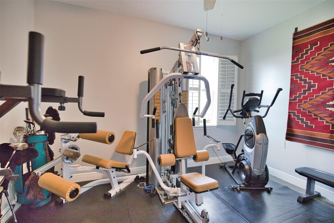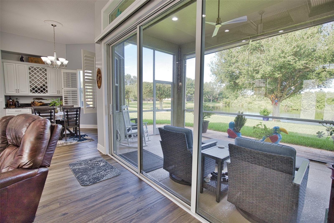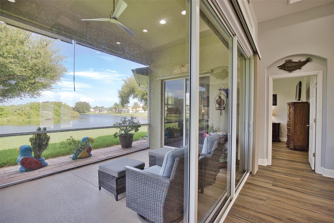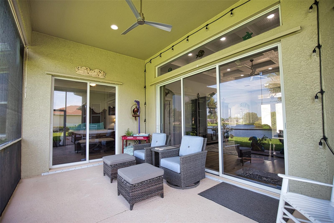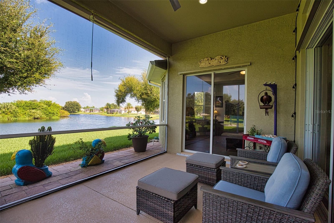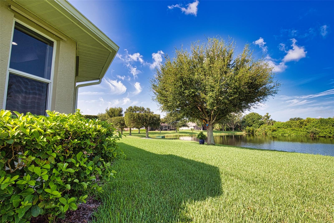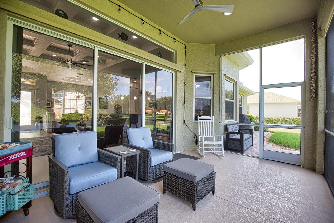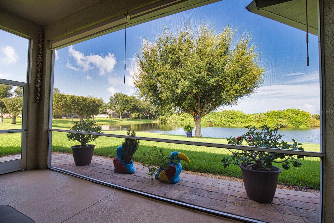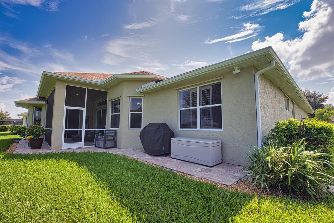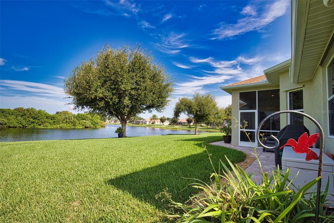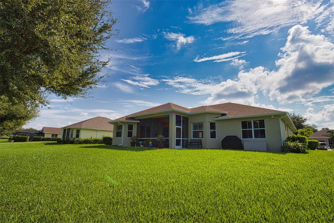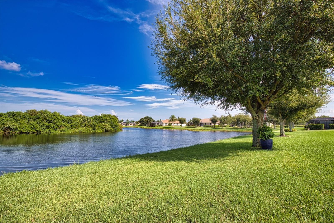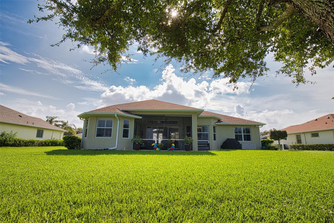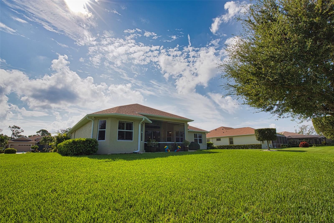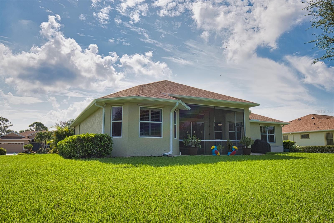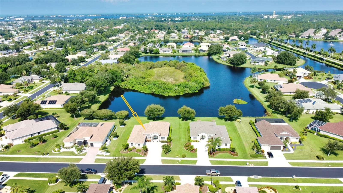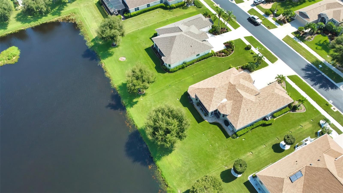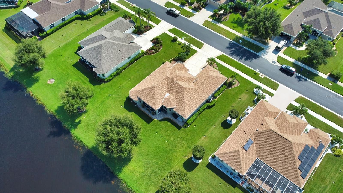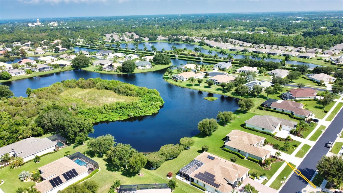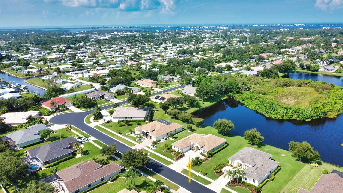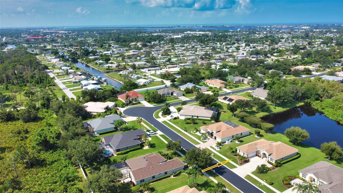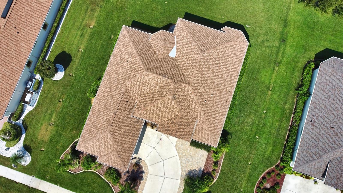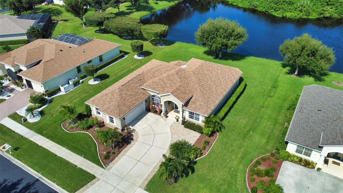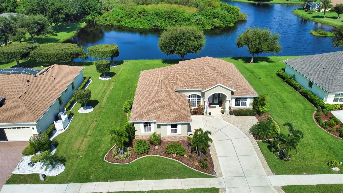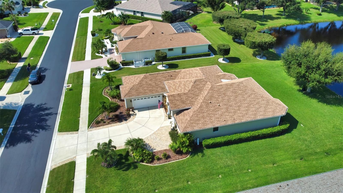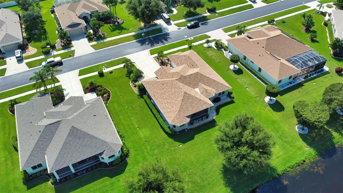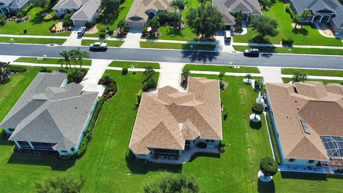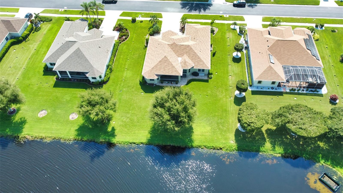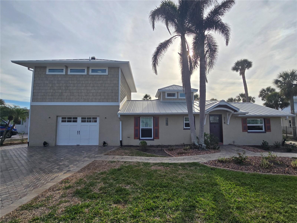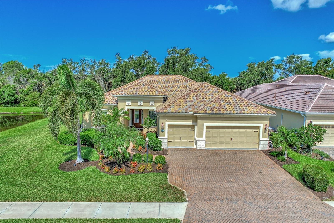Submit an Offer Now!
887 Clear Lake Drive, ENGLEWOOD, FL 34223
Property Photos
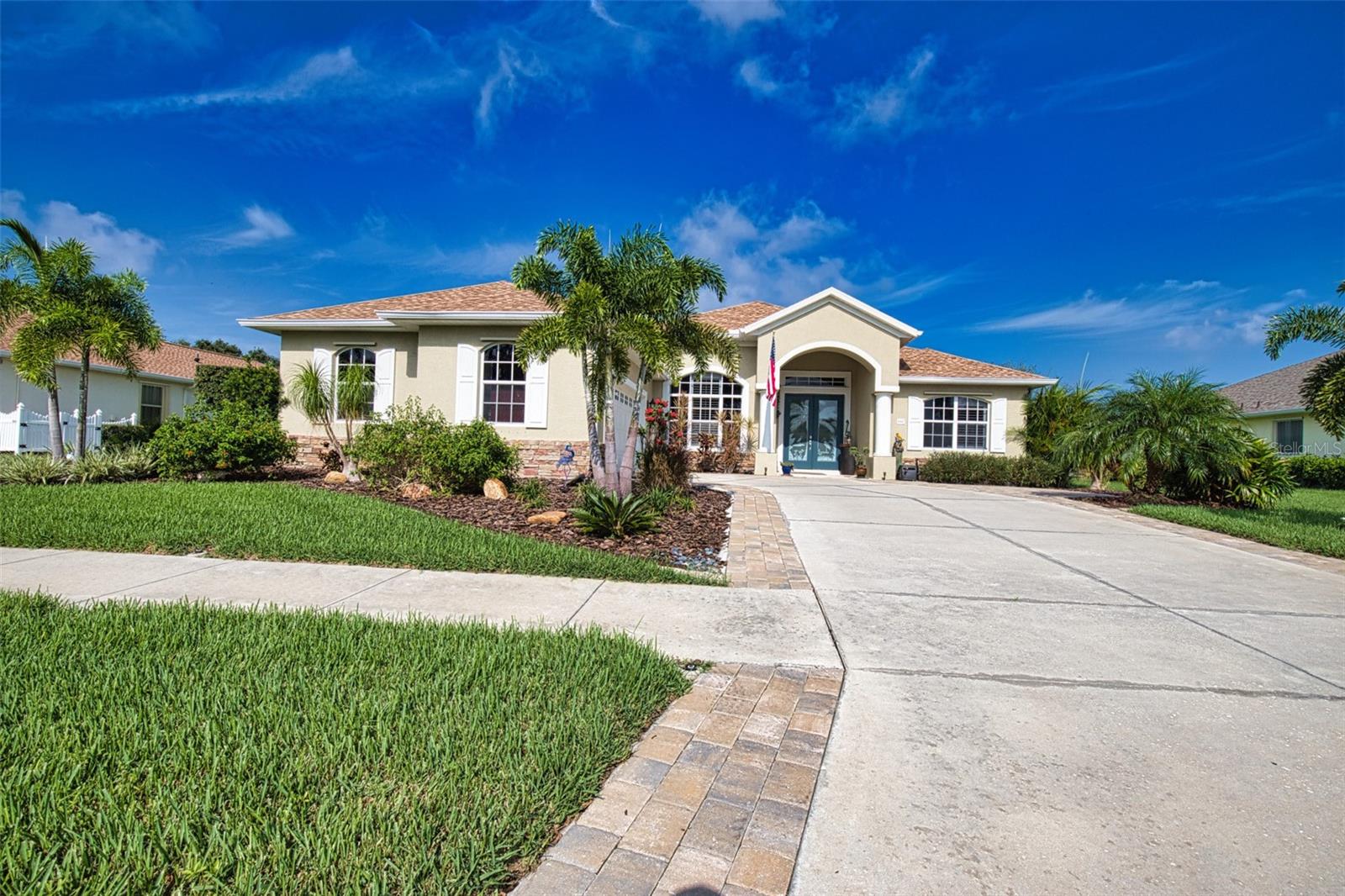
Priced at Only: $665,000
For more Information Call:
(352) 279-4408
Address: 887 Clear Lake Drive, ENGLEWOOD, FL 34223
Property Location and Similar Properties
- MLS#: T3549791 ( Residential )
- Street Address: 887 Clear Lake Drive
- Viewed: 19
- Price: $665,000
- Price sqft: $215
- Waterfront: Yes
- Wateraccess: Yes
- Waterfront Type: Lake
- Year Built: 2006
- Bldg sqft: 3100
- Bedrooms: 3
- Total Baths: 2
- Full Baths: 2
- Garage / Parking Spaces: 2
- Days On Market: 138
- Additional Information
- Geolocation: 26.9471 / -82.3299
- County: SARASOTA
- City: ENGLEWOOD
- Zipcode: 34223
- Subdivision: Stillwater
- Elementary School: Englewood Elementary
- Middle School: L.A. Ainger Middle
- High School: Lemon Bay High
- Provided by: HOMECOIN.COM
- Contact: Jonathan Minerick
- 888-400-2513

- DMCA Notice
-
DescriptionWelcome to 887 Clear Lake Dr, a waterfront property in the Stillwater gated community. Open the door to the 2,330 square foot 3 bedroom / den / 2 bath home with stunning water views and new landscape. This home was completely remodeled in 2021 including a new roof, exterior hurricane shutters, new landscape, new luxury vinyl plank throughout and new porcelain tile bathrooms. You will be in awe as you enter the home through the front double tropical glass doors. Then seeing the open floor plan of the great room which shows the custom coffered ceiling with 42" ceiling fan. Or you will see the view through the great room out to the lake, backyard, and lanai. The kitchen boasts 42" wood soft close cabinets with bottom pull outs for ease and topped with granite. New stainless Kitchen Aid double oven, matching microwave and three door refrigerator. New Bosch dishwasher that uses the whole house water softener. Plus, a reverse osmosis under the kitchen sink for plenty of quality drinking water! The guest bath was updated with an oversized deep bathtub, new cabinet w/granite top, lights and water saving toilet. Master bath was updated with a walk in tiled shower including maintenance free shower pan, new double vanity sinks with granite top, custom lighting and toilet. New ceiling fans and lighting in each room of the home. All windows covered with 3.5" plantation shutters plus the 2 Vera Glides covering the 2 sliders. New exterior accent lighting. Custom pavers in front and rear of home. Pool size back yard with private stunning views of the wildlife and water. The oversized 2 car garage has room for other toys. New Hybrid energy saving hot water heater. Epoxy coated garage floor. This home has been pre inspected and with no known issues.Stillwater is a gated community of 111 homes with easy access from Pine Street to hwy 41 and 1 75. Located near the heart of the historic Dearborn Street with its quaint shops, dining, music and the seasonal local farmers market, Englewood Hospital and Englewood Beach which is a short 3 mile drive for all sorts of water activities and entertainment. World class golf courses all within easy driving distances. Florida coastal town living at its best!
Payment Calculator
- Principal & Interest -
- Property Tax $
- Home Insurance $
- HOA Fees $
- Monthly -
Features
Building and Construction
- Covered Spaces: 0.00
- Exterior Features: French Doors, Hurricane Shutters, Irrigation System, Lighting, Rain Gutters, Sidewalk, Sliding Doors
- Flooring: Carpet, Tile, Vinyl
- Living Area: 2330.00
- Roof: Shingle
Property Information
- Property Condition: Completed
Land Information
- Lot Features: Flood Insurance Required, Sidewalk, Paved
School Information
- High School: Lemon Bay High
- Middle School: L.A. Ainger Middle
- School Elementary: Englewood Elementary
Garage and Parking
- Garage Spaces: 2.00
- Open Parking Spaces: 0.00
- Parking Features: Garage Door Opener, Oversized
Eco-Communities
- Green Energy Efficient: Water Heater
- Water Source: None
Utilities
- Carport Spaces: 0.00
- Cooling: Central Air
- Heating: Electric
- Pets Allowed: Yes
- Sewer: Public Sewer
- Utilities: Cable Connected, Electricity Connected, Sewer Connected, Sprinkler Recycled, Street Lights, Water Connected
Amenities
- Association Amenities: Gated
Finance and Tax Information
- Home Owners Association Fee Includes: Maintenance Grounds, Trash
- Home Owners Association Fee: 1055.00
- Insurance Expense: 0.00
- Net Operating Income: 0.00
- Other Expense: 0.00
- Tax Year: 2024
Other Features
- Appliances: Dishwasher, Disposal, Dryer, Electric Water Heater, Kitchen Reverse Osmosis System, Microwave, Range, Refrigerator, Washer, Water Softener, Wine Refrigerator
- Association Name: Rebecca
- Association Phone: 941-697-9722
- Country: US
- Furnished: Unfurnished
- Interior Features: Ceiling Fans(s), Coffered Ceiling(s), Crown Molding, High Ceilings, L Dining, Open Floorplan, Solid Wood Cabinets, Split Bedroom, Stone Counters, Thermostat, Walk-In Closet(s)
- Legal Description: LOT 5, BLK F, STILLWATER UNIT 2
- Levels: One
- Area Major: 34223 - Englewood
- Occupant Type: Vacant
- Parcel Number: 0856140016
- Style: Traditional
- View: Water
- Views: 19
- Zoning Code: RSF1
Similar Properties
Nearby Subdivisions
0827 Englewood Gardens
Admirals Point Condo
Arlington Cove
Artists Enclave
Bartlett Sub
Bay View Manor
Bay Vista Blvd
Bay Vista Blvd Add 03
Bayview Gardens
Bayvista Blvd Sec Of Engl
Beachwalk By Manrsota Key Ph
Beverly Circle
Boca Royale
Boca Royale Englewood Golf Vi
Boca Royale Golf Course
Boca Royale Ph 1
Boca Royale Ph 1 Un 14
Boca Royale Ph 1a
Boca Royale Ph 2 3
Boca Royale Ph 2 Un 12
Boca Royale Ph 2 Un 14
Boca Royale Un 12 Ph 1
Boca Royale Un 12 Ph 2
Boca Royale Un 13
Boca Royale Un 15
Boca Royale Un 16
Boca Royaleenglewood Golf Vill
Brucewood Bayou
Caroll Wood Estates
Casa Rio Ii
Clintwood Acres
Dalelake Estates
Deer Creek Estates
East Englewood
Englewood
Englewood Gardens
Englewood Golf Villas 11
Englewood Homeacres 1st Add
Englewood Homeacres Lemon Bay
Englewood Isles
Englewood Isles Sub
Englewood Of
Englewood Park Amd Of
Englewood Shores
Englewood View
Florida Tropical Homesites Li
Foxwood
Gasparilla Ph 1
Gulf Coast Groves Sub
Gulfridge Th Pt
H A Ainger
Hebblewhite Court
Heritage Creek
High Point Estate Ii
Holiday Shores
Homeacres Lemon Bay Sec
Keyway Place
Lamps 1st Add
Lamps Add 01
Lemon Bay Estates
Lemon Bay Ha
Lemon Bay Park
Lemon Bay Park 1st Add
Longlake Estates
N Englewood Rep
No Subdivision
Not Applicable
Oak Forest Ph 1
Oak Forest Ph 2
Orchard Haven Sub Of Blk 1
Overbrook Gardens
Oxford Manor 1st Add
Oxford Manor 3rd Add
Palm Grove In Englewood
Park Forest
Park Forest Ph 1
Park Forest Ph 4
Park Forest Ph 5
Park Forest Ph 6a
Park Forest Ph 6c
Pelican Shores
Piccadilly Ests
Pine Haven
Pine Lake Dev
Pineland Sub
Plat Of Englewood
Point Pines
Port Charlotte Plaza Sec 07
Prospect Park
Prospect Park Sub Of Blk 15
Prospect Park Sub Of Blk 5
Riverside
Rock Creek Park
Rock Creek Park 2nd Add
Rock Creek Park 3rd Add
Rocky Creek Cove
S J Chadwicks
Smithfield Sub
South Wind Harbor
Spanish Wells
Stillwater
Tropical Breeze Estates
Tyler Darling Add 01



