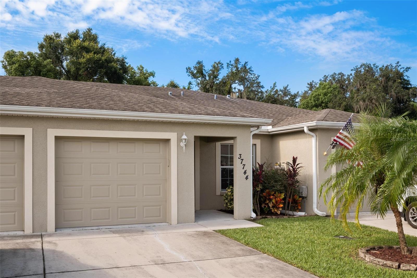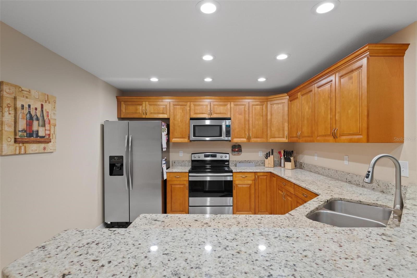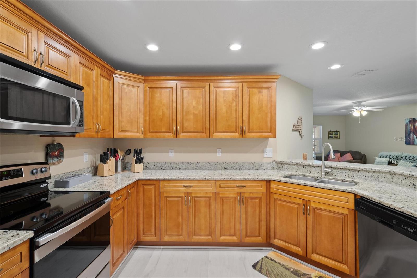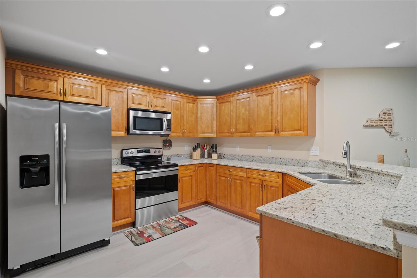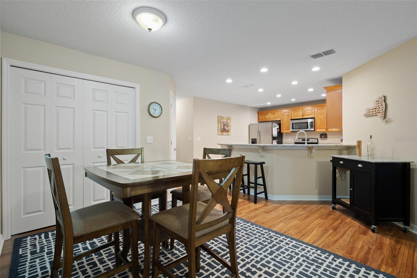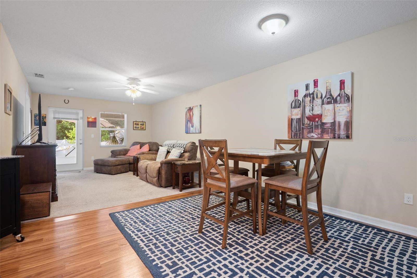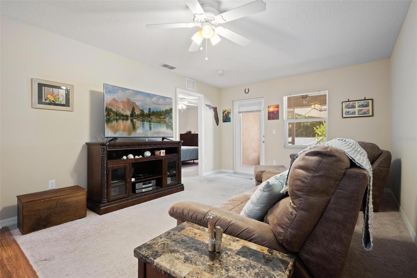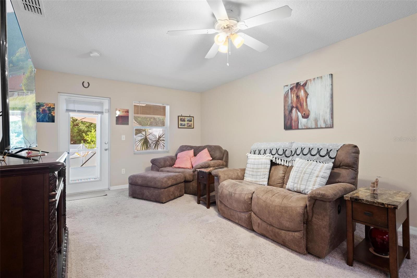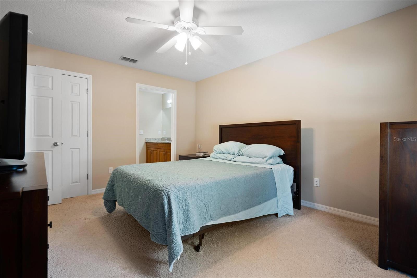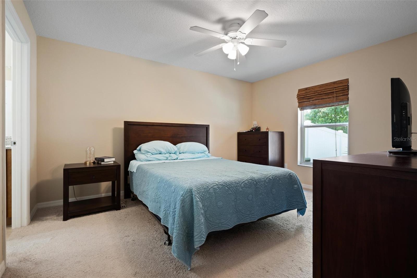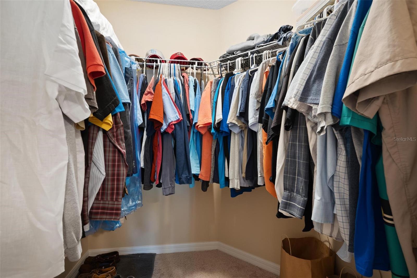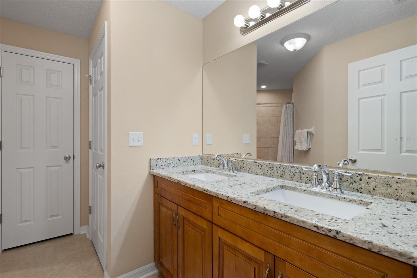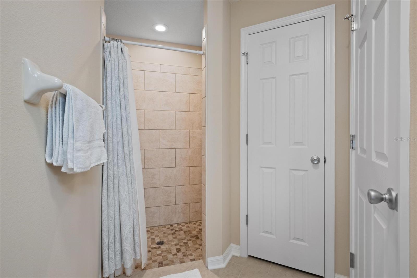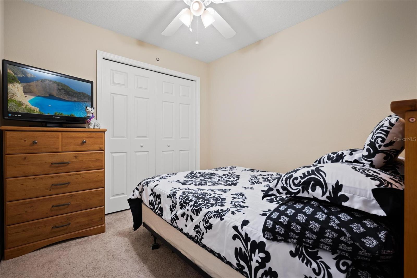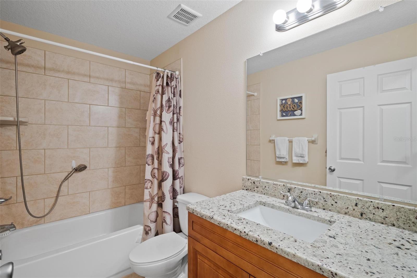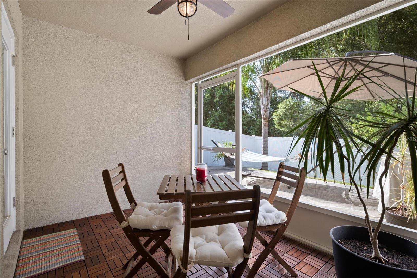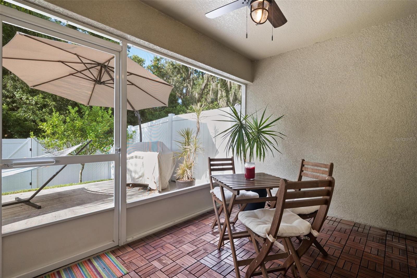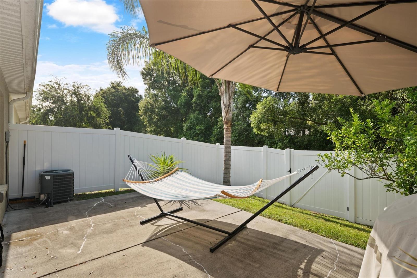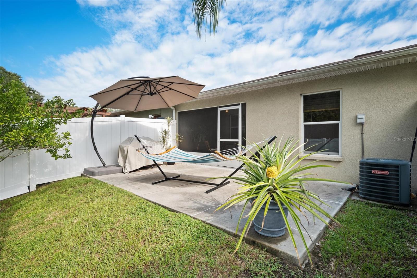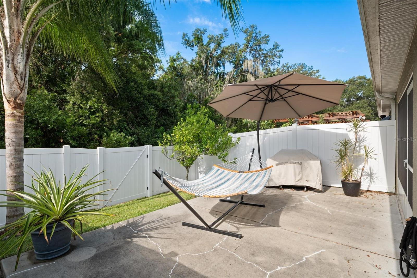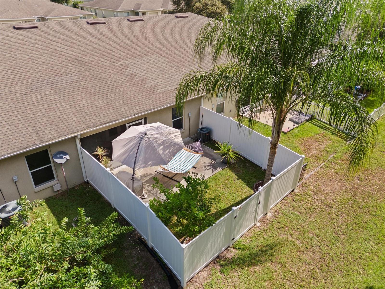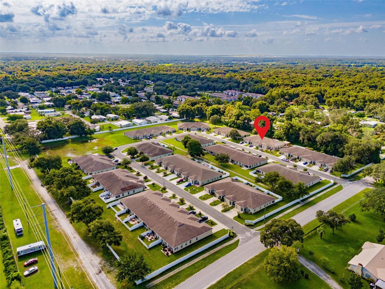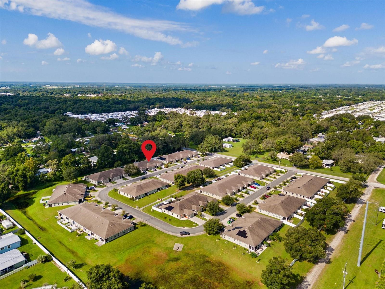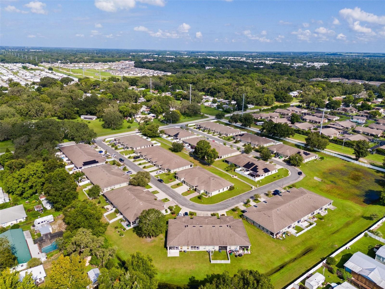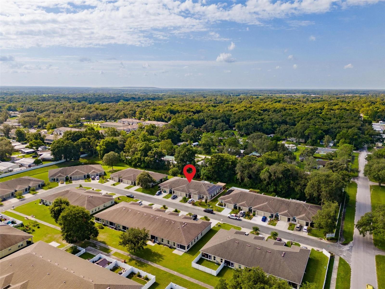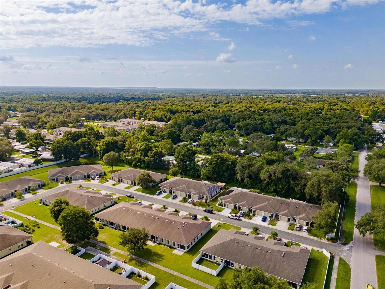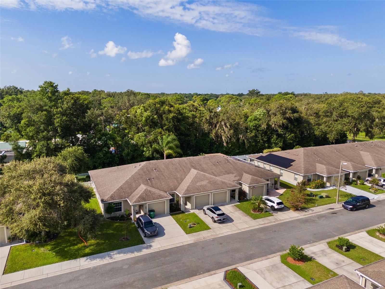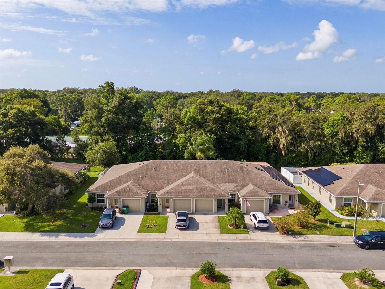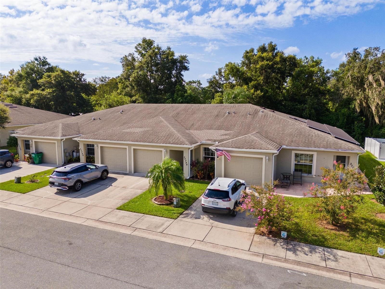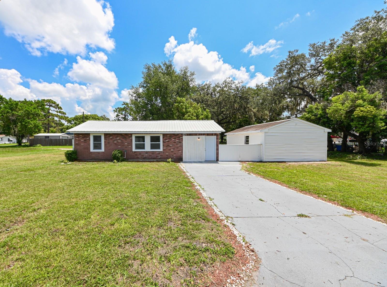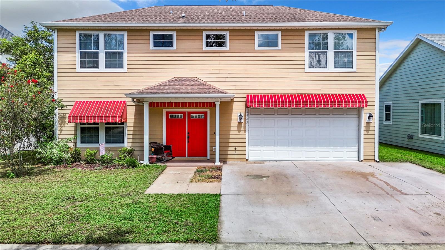Submit an Offer Now!
37744 Prairie Rose Loop, ZEPHYRHILLS, FL 33542
Property Photos
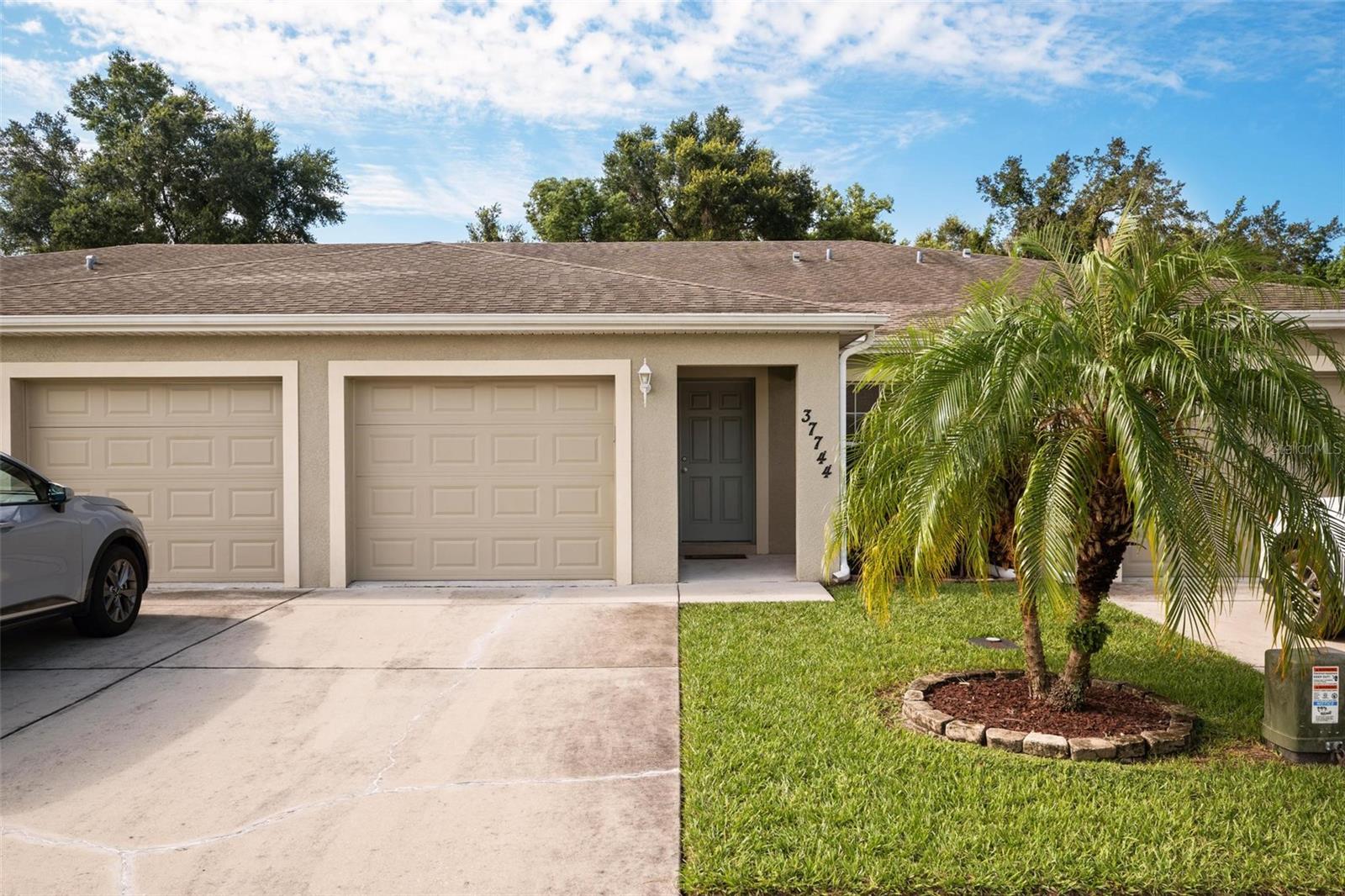
Priced at Only: $279,900
For more Information Call:
(352) 279-4408
Address: 37744 Prairie Rose Loop, ZEPHYRHILLS, FL 33542
Property Location and Similar Properties
- MLS#: T3549930 ( Residential )
- Street Address: 37744 Prairie Rose Loop
- Viewed: 6
- Price: $279,900
- Price sqft: $168
- Waterfront: No
- Year Built: 2017
- Bldg sqft: 1669
- Bedrooms: 3
- Total Baths: 2
- Full Baths: 2
- Garage / Parking Spaces: 1
- Days On Market: 123
- Additional Information
- Geolocation: 28.2212 / -82.1917
- County: PASCO
- City: ZEPHYRHILLS
- Zipcode: 33542
- Subdivision: Walnut Grove Twnhses
- Elementary School: Chester W Taylor
- Middle School: Raymond B Stewart
- High School: Zephryhills
- Provided by: DALTON WADE INC
- Contact: Megan Hall
- 888-668-8283
- DMCA Notice
-
DescriptionCharming 3 Bedroom, 2 Bath Townhome in a Desirable 55+ Community. Boasting three spacious bedrooms and two bathrooms, this home is designed for comfort and ease. The expansive kitchen is a highlight, offering ample space for cooking and entertaining. Step outside to your private backyard, featuring a new vinyl fence for added privacy, a lovely patio area, and a screened porchperfect for enjoying the outdoors year round. Pride in ownership describes the inside and out of this meticulously kept home. Close to shopping and doctors and a quick drive to Tampa or Orlando. Dont miss the chance to make it yours!
Payment Calculator
- Principal & Interest -
- Property Tax $
- Home Insurance $
- HOA Fees $
- Monthly -
Features
Building and Construction
- Covered Spaces: 0.00
- Exterior Features: Courtyard, Rain Gutters, Sidewalk
- Fencing: Fenced, Vinyl
- Flooring: Carpet, Hardwood, Tile
- Living Area: 1260.00
- Roof: Shingle
Land Information
- Lot Features: Landscaped, Sidewalk, Paved
School Information
- High School: Zephryhills High School-PO
- Middle School: Raymond B Stewart Middle-PO
- School Elementary: Chester W Taylor Elemen-PO
Garage and Parking
- Garage Spaces: 1.00
- Parking Features: Driveway
Eco-Communities
- Water Source: Public
Utilities
- Carport Spaces: 0.00
- Cooling: Central Air
- Heating: Central
- Pets Allowed: Yes
- Sewer: Public Sewer
- Utilities: Cable Connected, Electricity Connected, Public, Sewer Connected, Street Lights, Underground Utilities, Water Connected
Finance and Tax Information
- Home Owners Association Fee Includes: Maintenance Structure, Maintenance Grounds
- Home Owners Association Fee: 90.00
- Net Operating Income: 0.00
- Tax Year: 2023
Other Features
- Appliances: Cooktop, Dishwasher, Dryer, Microwave, Refrigerator, Washer
- Association Name: John Carey - Walnut Grove HOA
- Country: US
- Interior Features: Ceiling Fans(s), Eat-in Kitchen, Living Room/Dining Room Combo, Open Floorplan, Primary Bedroom Main Floor, Solid Surface Counters, Split Bedroom, Stone Counters, Thermostat, Window Treatments
- Legal Description: WALNUT GROVE TOWNHOUSES PB 69 PG 054 LOT 50 OR 9505 PG 3114 OR 9674 PG 3282
- Levels: One
- Area Major: 33542 - Zephyrhills
- Occupant Type: Owner
- Parcel Number: 21-26-15-021.0-000.00-050.0
- View: Trees/Woods
- Zoning Code: MPUD
Similar Properties
Nearby Subdivisions
Brentwood
City Of Zephyrhills
City Zephyrhills
Colony Heights
Colony Park
Driftwood Ph 04a
Driftwood Ph 4a
Driftwood Sub
Driftwood Subdivision
Eagle Ranch Sub
Eiland Park Twnhms
Kirkland Pines
Lincoln Heights
Linkscalusa Spgs
Meadowood Estates
Moores First Add
Not Applicable
Not In Hernando
Not On List
Oaks Of Pasco
Oakspasco
Pineland Heights Sub
Silver Oaks
Silver Oaks Ph 01
Silver Oaks Ph 01a
Silver Oaks Village Ph 02
Stephen Glen At Silver Oaks Ph
Sunset Estates
Town Of Zephyrhills
Walnut Grove Twnhses
Wedgewood Manor Ph 01 02
Wedgewood Manor Ph 01 02
Yingling Add
Zephyr Breeze
Zephyr Heights 1st Add
Zephyrhills
Zephyrhills Colony Co



