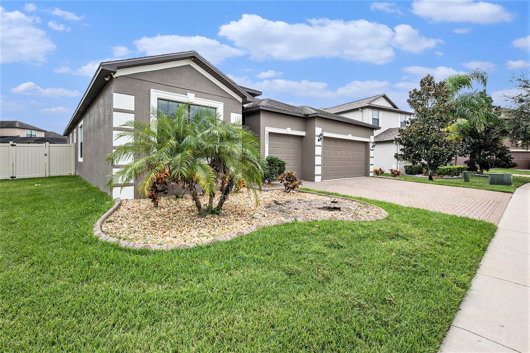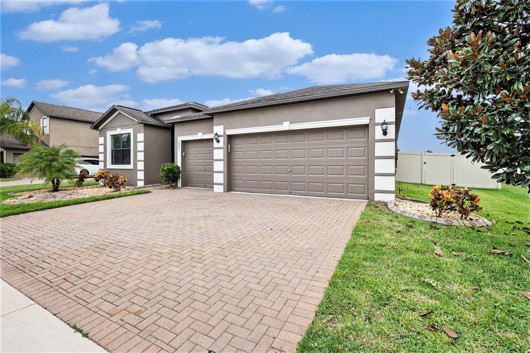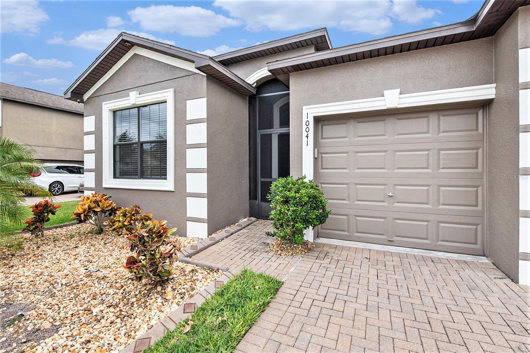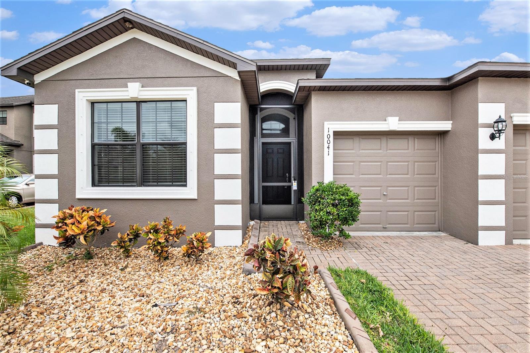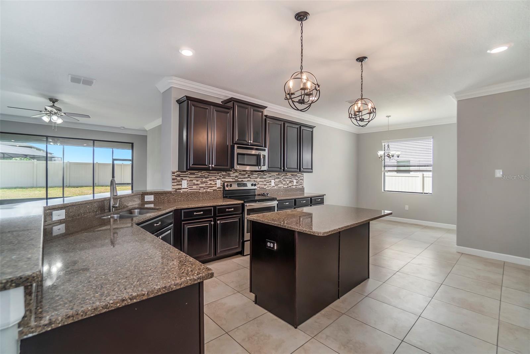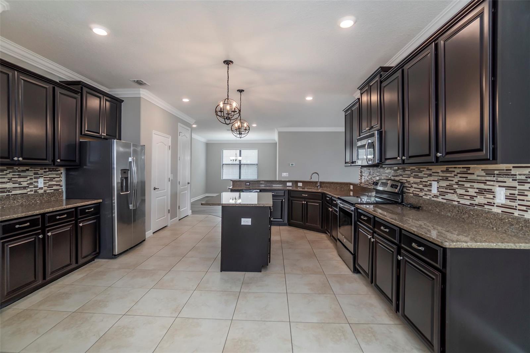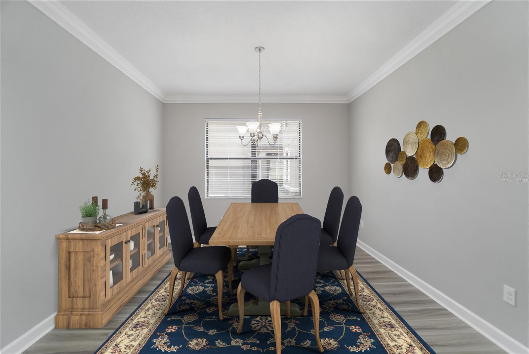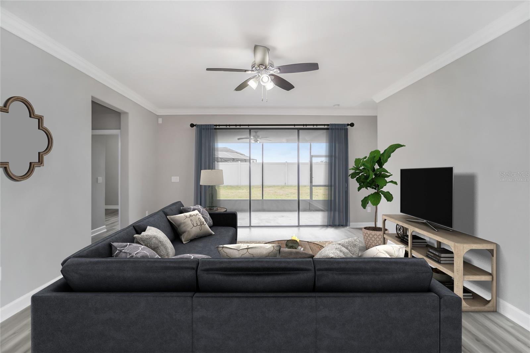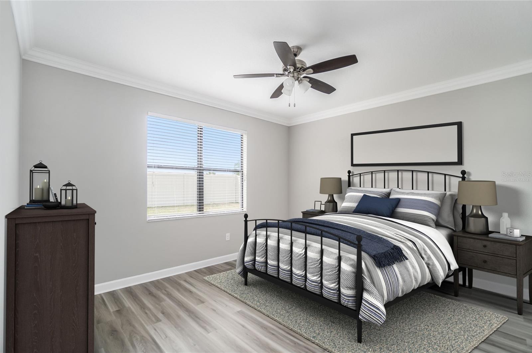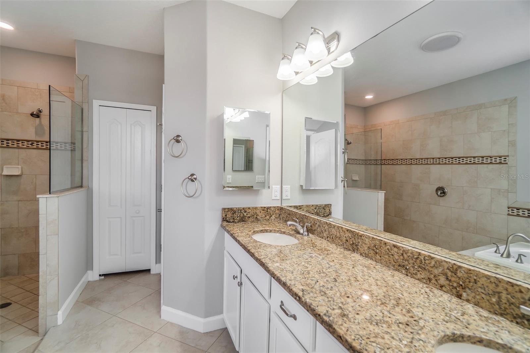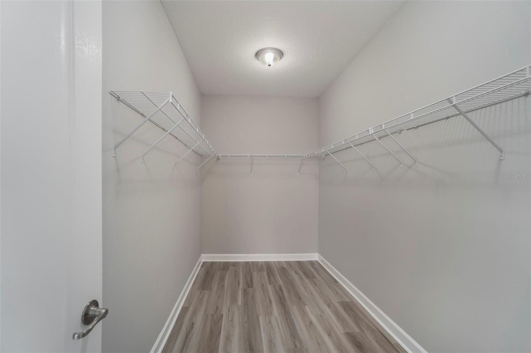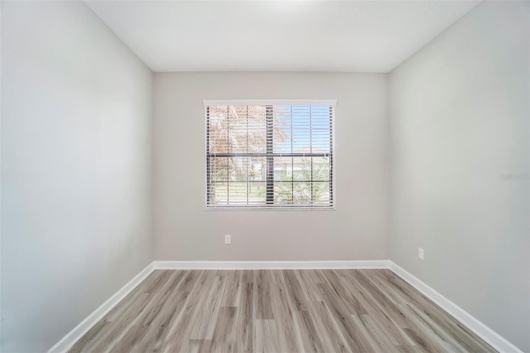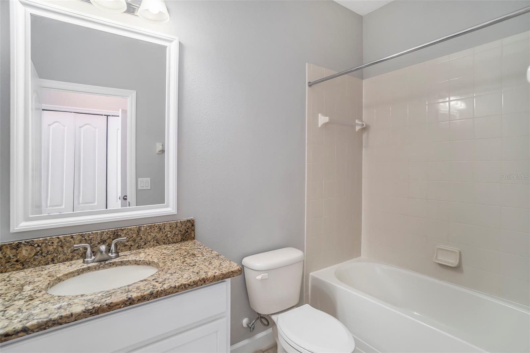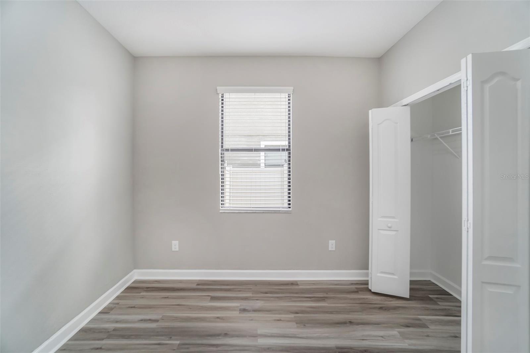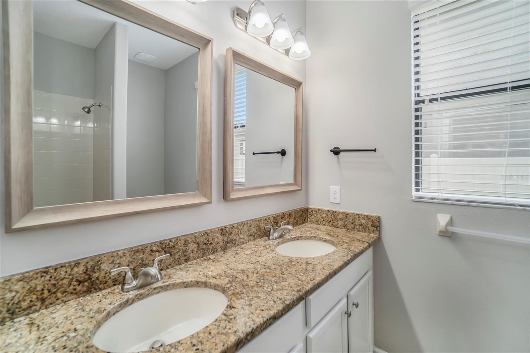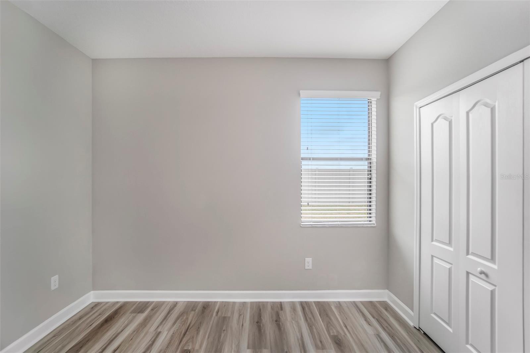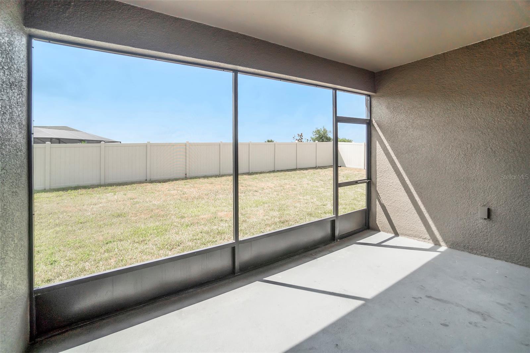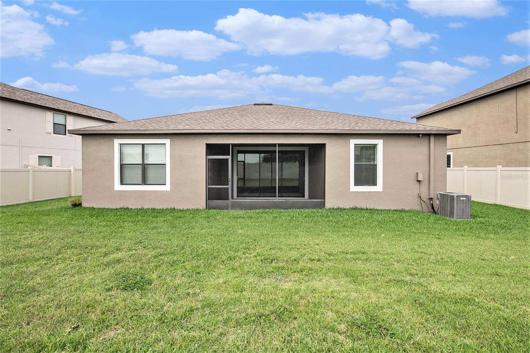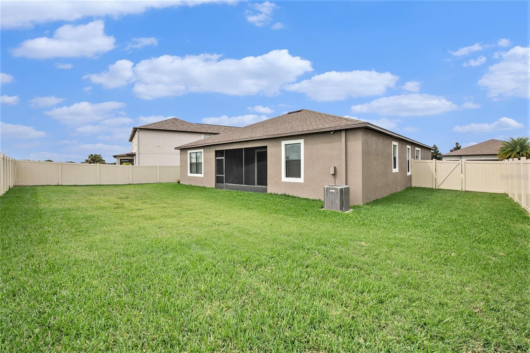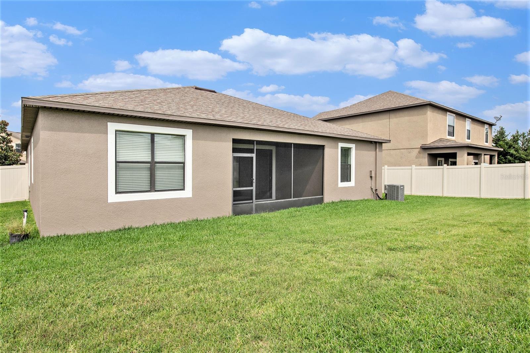Submit an Offer Now!
10041 Celtic Ash Drive, RUSKIN, FL 33573
Property Photos
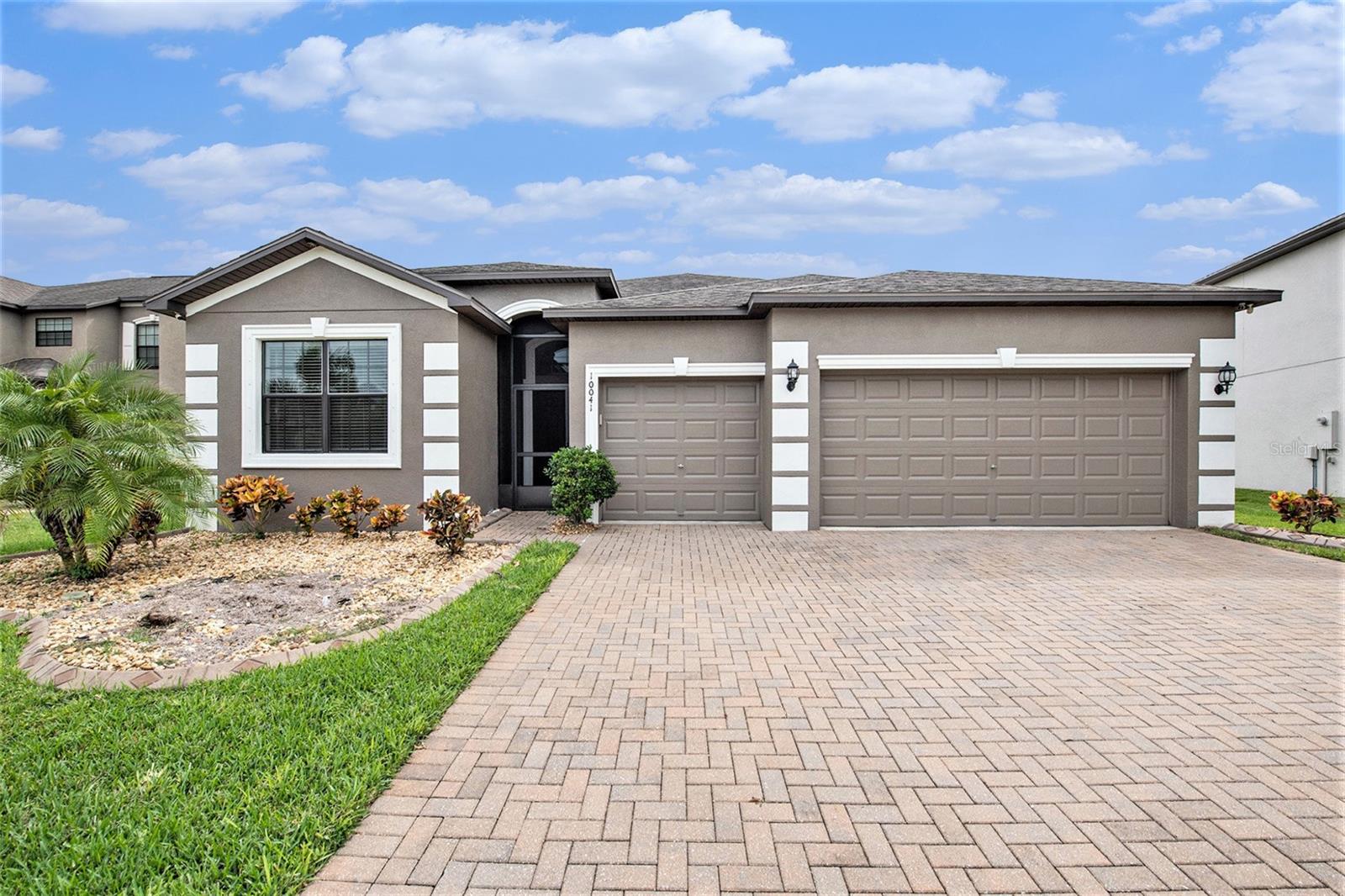
Priced at Only: $447,000
For more Information Call:
(352) 279-4408
Address: 10041 Celtic Ash Drive, RUSKIN, FL 33573
Property Location and Similar Properties
- MLS#: T3550000 ( Residential )
- Street Address: 10041 Celtic Ash Drive
- Viewed: 11
- Price: $447,000
- Price sqft: $146
- Waterfront: No
- Year Built: 2015
- Bldg sqft: 3059
- Bedrooms: 4
- Total Baths: 3
- Full Baths: 3
- Garage / Parking Spaces: 2
- Days On Market: 145
- Additional Information
- Geolocation: 27.7636 / -82.3438
- County: HILLSBOROUGH
- City: RUSKIN
- Zipcode: 33573
- Subdivision: Belmont Ph 1c1 Pt Rep
- Provided by: TROWBRIDGE REALTY CORP
- Contact: Matthew Derocher
- 737-644-3464

- DMCA Notice
-
DescriptionOne or more photo(s) has been virtually staged. Light, bright, and beautifully updated home ready for move in! Featuring fresh neutral paint and updated flooring throughout, this stunner is ready to become your new home sweet home. The open floorplan offers plenty of space for entertaining with a large formal dining room and family room right off the kitchen so your home chef never has to miss a moment. Gleaming granite countertops, sleek stainless steel appliances, and a large center island are sure to inspire even novice chefs with a sunny breakfast nook perfect for relaxing mornings with loved ones. An oversized sliding glass door connects the family room and screened lanai to extend your living space and offer easy access to the privacy fenced backyard. Retreat to the primary bedroom boasting a walk in closet and en suite bathroom with everything you need to relax and recharge after a long day. Perfectly placed just minutes from local shopping, schools, and amenities, you dont want to miss this one! Schedule your showing today!
Payment Calculator
- Principal & Interest -
- Property Tax $
- Home Insurance $
- HOA Fees $
- Monthly -
Features
Building and Construction
- Covered Spaces: 0.00
- Exterior Features: Sidewalk, Sliding Doors
- Flooring: Laminate, Tile
- Living Area: 2302.00
- Roof: Shingle
Garage and Parking
- Garage Spaces: 2.00
- Open Parking Spaces: 0.00
Eco-Communities
- Water Source: Public
Utilities
- Carport Spaces: 0.00
- Cooling: Central Air
- Heating: Central
- Pets Allowed: Yes
- Sewer: Public Sewer
- Utilities: Electricity Connected, Sewer Connected, Water Connected
Finance and Tax Information
- Home Owners Association Fee Includes: Pool, Management, Recreational Facilities
- Home Owners Association Fee: 158.00
- Insurance Expense: 0.00
- Net Operating Income: 0.00
- Other Expense: 0.00
- Tax Year: 2023
Other Features
- Appliances: Dishwasher, Electric Water Heater, Microwave, Range, Refrigerator
- Association Name: Neighborly Community Management
- Association Phone: 813-702-9559
- Country: US
- Furnished: Unfurnished
- Interior Features: Ceiling Fans(s), Crown Molding, Eat-in Kitchen, Open Floorplan, Primary Bedroom Main Floor, Stone Counters, Walk-In Closet(s)
- Legal Description: BELMONT PHASE 1C-1 PARTIAL REPLAT LOT 70 BLOCK 10
- Levels: One
- Area Major: 33573 - Sun City Center / Ruskin
- Occupant Type: Vacant
- Parcel Number: U-19-31-20-9Z7-000010-00070.0
- Views: 11
- Zoning Code: PD
Nearby Subdivisions
A86 Cypress Creek Phase 4a
Belmont North Ph 2b
Belmont North Ph 2c
Belmont Ph 1a
Belmont Ph 1b
Belmont Ph 1c1
Belmont Ph 1c1 Pt Rep
Belmont South Ph 2d Paseo Al
Belmont South Ph 2f
Belmont South Phase 2d
Cypress Creek
Cypress Creek Ph 02
Cypress Creek Ph 2
Cypress Creek Ph 3
Cypress Mill
Not In Hernando



