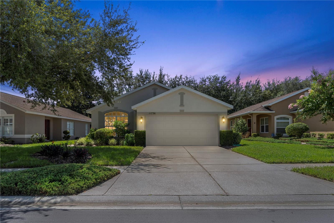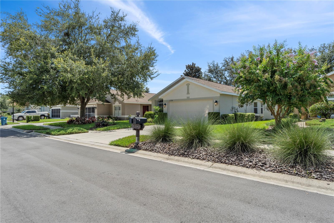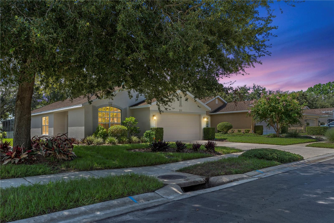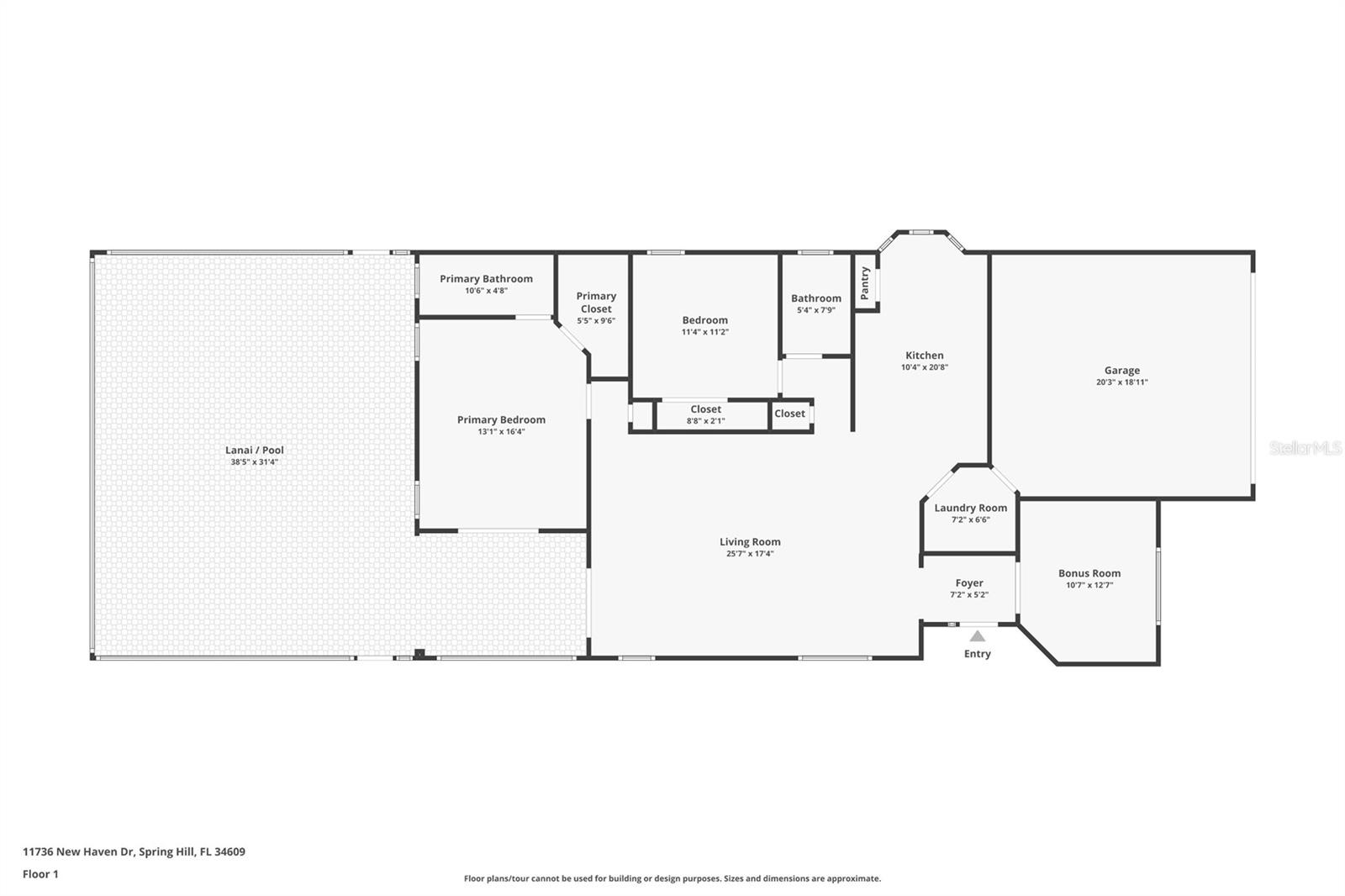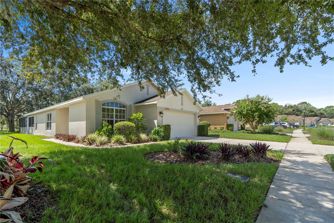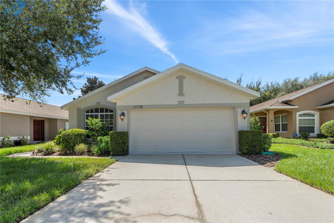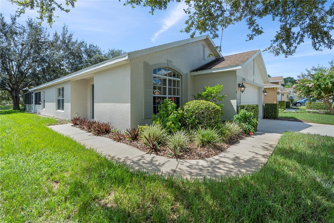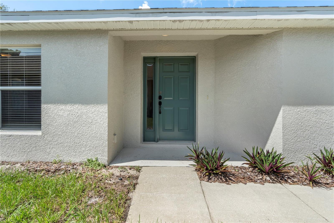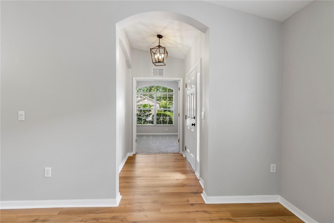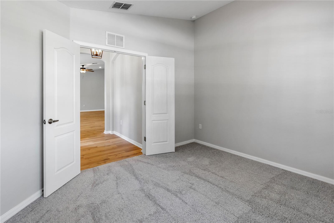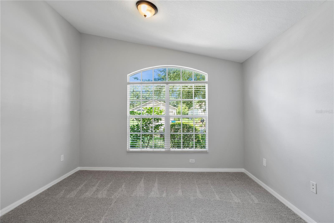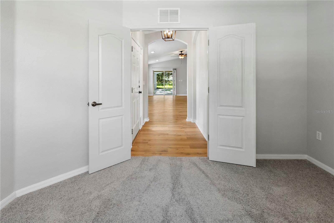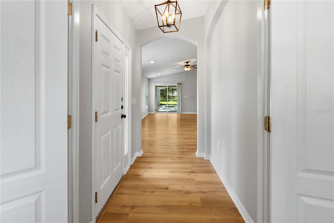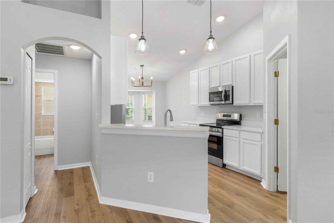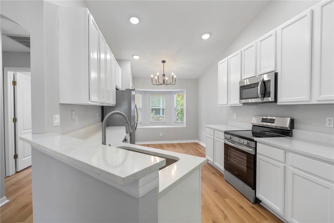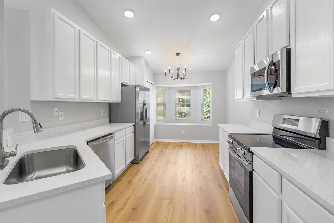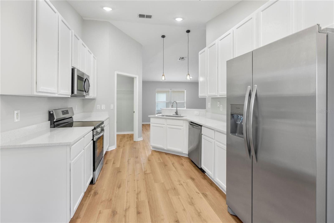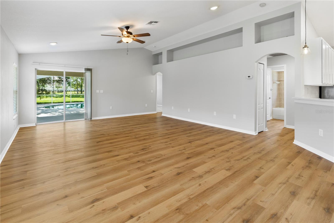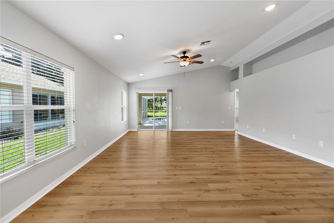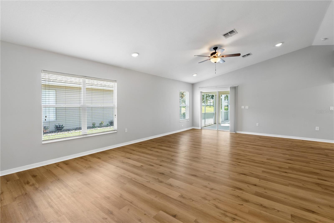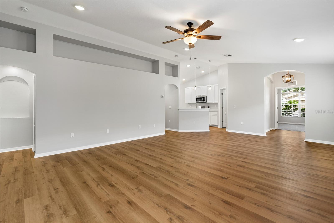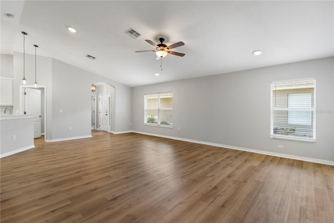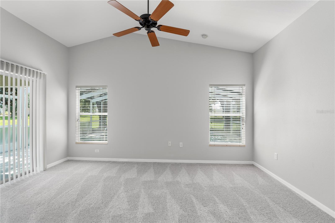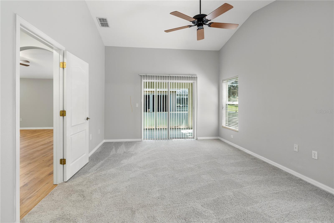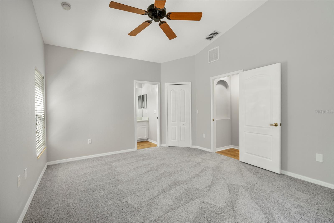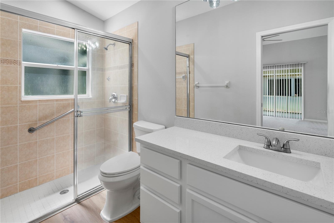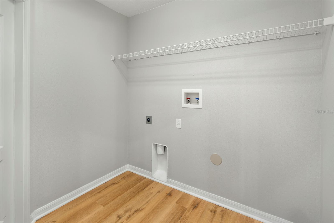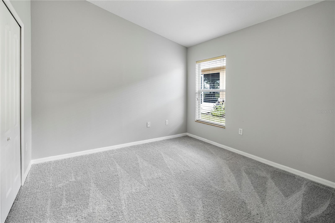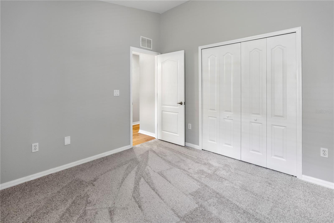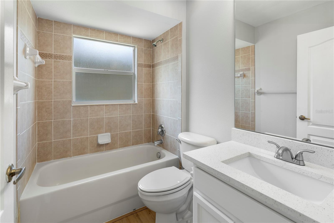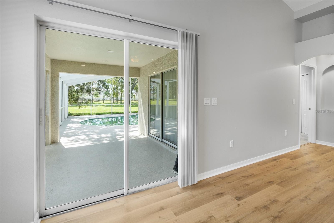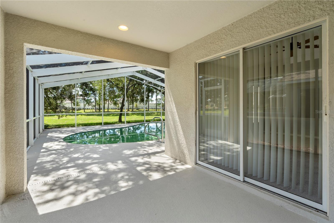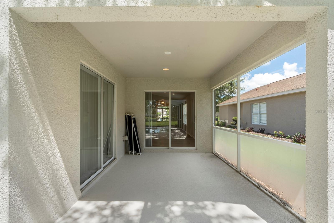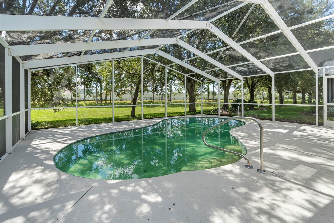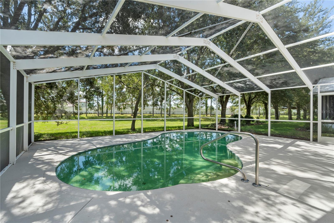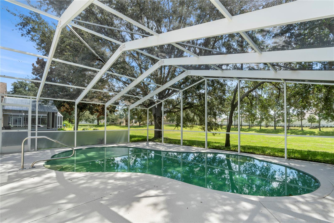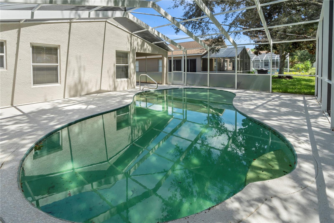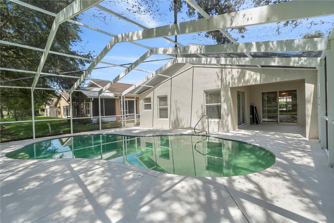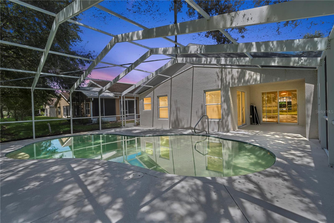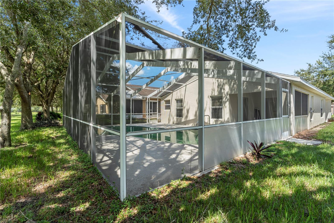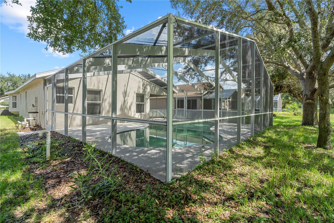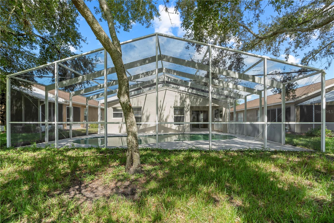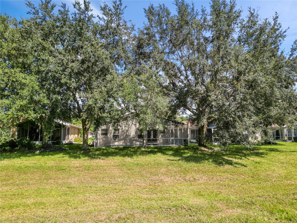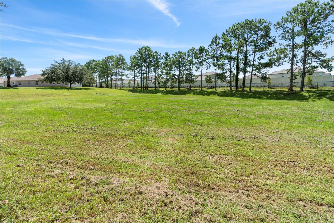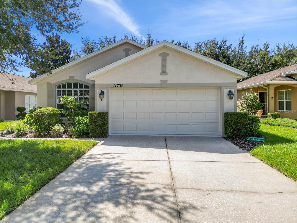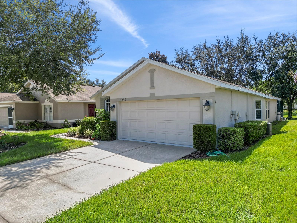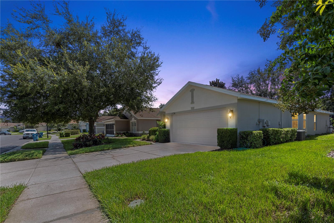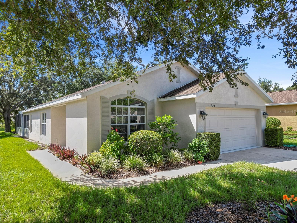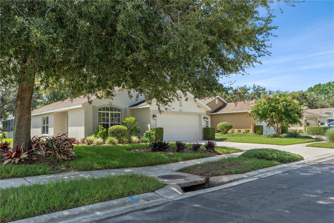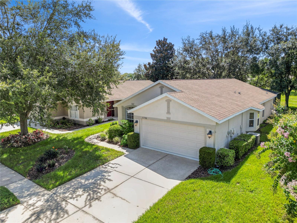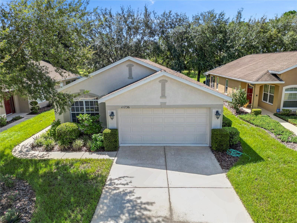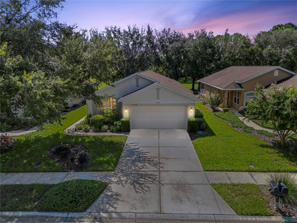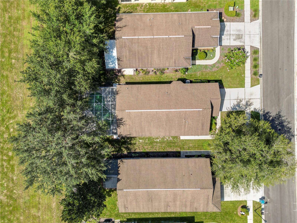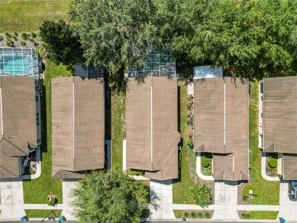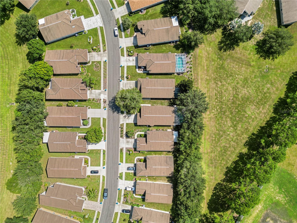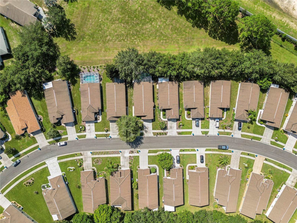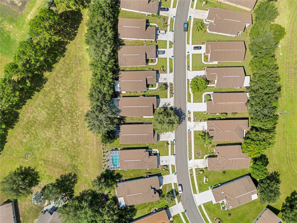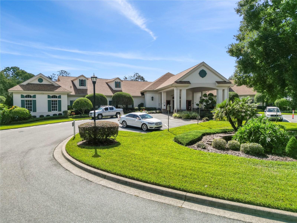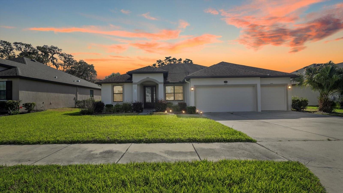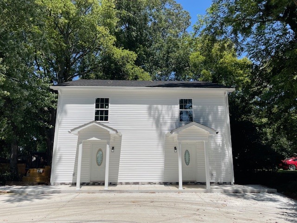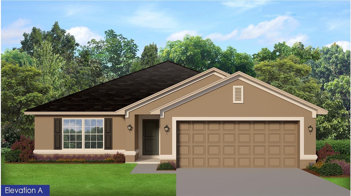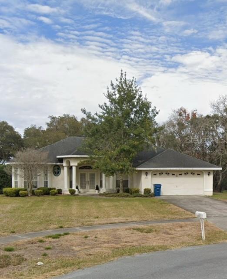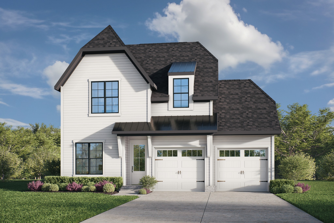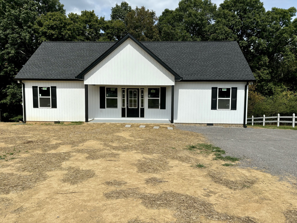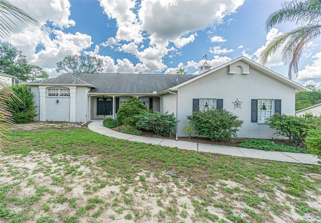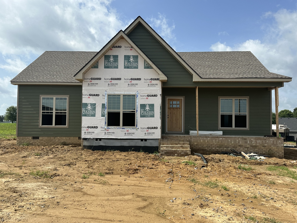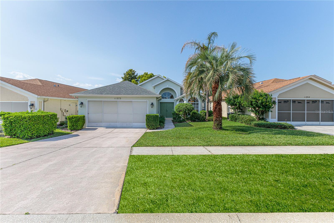Submit an Offer Now!
11736 New Haven Drive, SPRING HILL, FL 34609
Property Photos
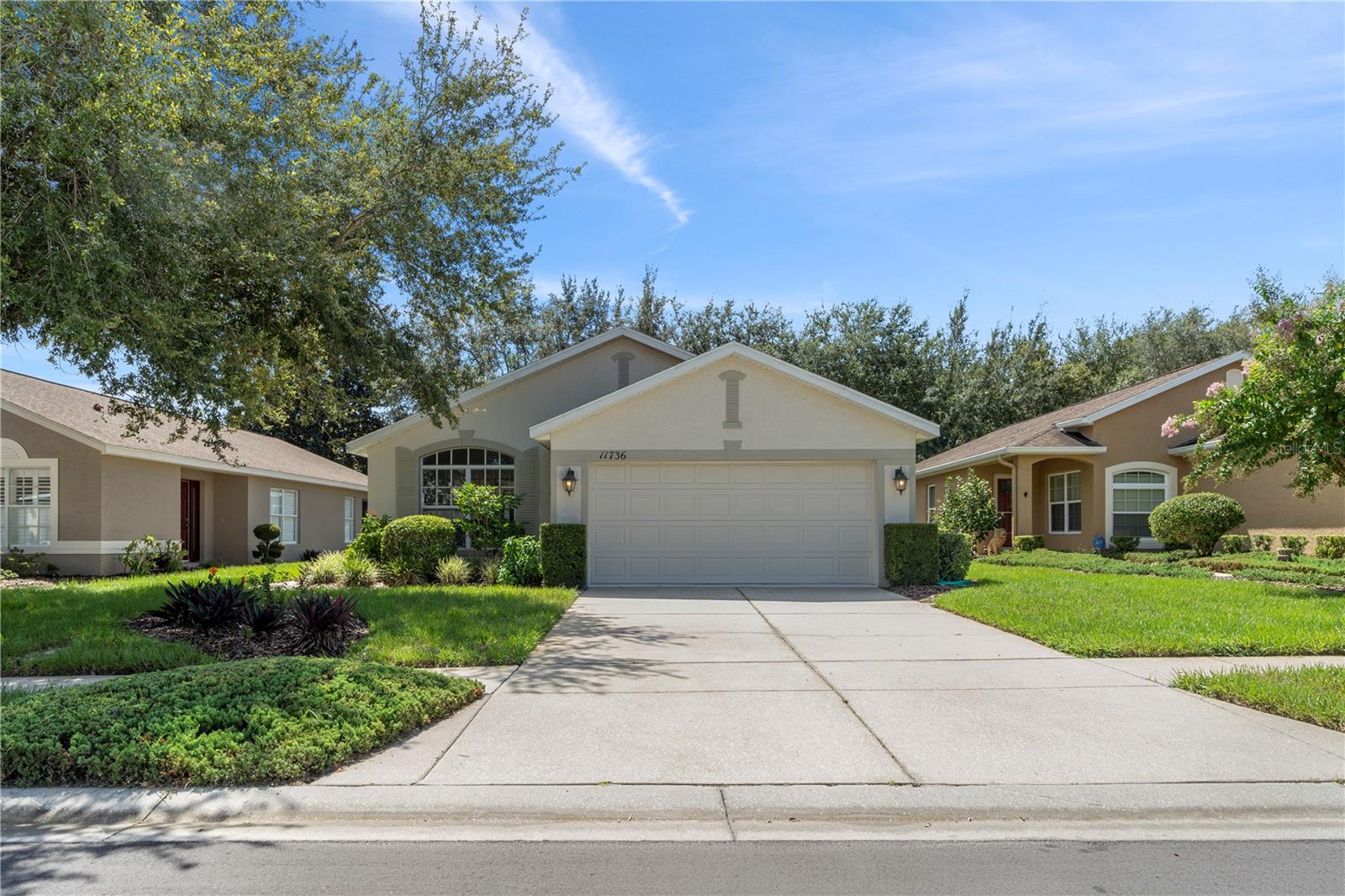
Priced at Only: $299,000
For more Information Call:
(352) 279-4408
Address: 11736 New Haven Drive, SPRING HILL, FL 34609
Property Location and Similar Properties
- MLS#: T3550020 ( Residential )
- Street Address: 11736 New Haven Drive
- Viewed: 9
- Price: $299,000
- Price sqft: $146
- Waterfront: No
- Year Built: 2006
- Bldg sqft: 2054
- Bedrooms: 2
- Total Baths: 2
- Full Baths: 2
- Garage / Parking Spaces: 2
- Days On Market: 80
- Additional Information
- Geolocation: 28.4379 / -82.5226
- County: HERNANDO
- City: SPRING HILL
- Zipcode: 34609
- Subdivision: Wellington At Seven Hills Ph 9
- Elementary School: Suncoast Elementary
- Middle School: Powell Middle
- High School: Frank W Springstead
- Provided by: EXP REALTY, LLC
- Contact: Joseph Kipping P.A.
- 888-883-8509
- DMCA Notice
-
DescriptionWelcome to this beautifully remodeled 2 bedroom, 2 bathroom pool home, complete with a versatile bonus room perfect for an office or den. Step inside to discover brand new luxury vinyl floors and plush carpeting in the bedrooms & bonus room, complemented by fresh interior paint that gives the home a bright and inviting feel. The kitchen is a chef's delight, featuring new quartz countertops, a stylish sink, and updated cabinets, all paired with brand new appliances and all new interior lighting throughout the home. The open floor plan seamlessly connects the kitchen, dining, and living areas, creating an ideal space for entertaining. Upon entry, youre greeted by the bonus room to the right, perfect for a home office, and a spacious living room to the left. The kitchen, open to the living room, boasts a modern design that flows into the combined dining area. Adjacent to the kitchen, the laundry room with washer and dryer hookups provides convenient access to the 2 car garage. The first bedroom is accessible from the living room, with a bathroom featuring a shower tub combo just steps away. The master suite offers a tranquil retreat, complete with a walk in closet and an en suite bathroom featuring a stand up shower. From the master bedroom, you can step directly onto the lanai, where a fully screen enclosed, partially covered area surrounds the in ground pool. Enjoy relaxing views of the lush, green yard from this serene space. New pool pump has been installed as well. Located in the sought after Wellington community, this vibrant 55+ neighborhood offers an array of amenities including a community pool, tennis and pickleball courts, and a bustling clubhouse filled with activities. This home perfectly blends modern updates with a clever layout, making it the ideal place for comfort, style, and active living. Dont miss the opportunity to make this your new home!
Payment Calculator
- Principal & Interest -
- Property Tax $
- Home Insurance $
- HOA Fees $
- Monthly -
Features
Building and Construction
- Covered Spaces: 0.00
- Exterior Features: Sidewalk, Sliding Doors
- Flooring: Carpet, Tile
- Living Area: 1477.00
- Roof: Shingle
Land Information
- Lot Features: Paved
School Information
- High School: Frank W Springstead
- Middle School: Powell Middle
- School Elementary: Suncoast Elementary
Garage and Parking
- Garage Spaces: 2.00
- Open Parking Spaces: 0.00
- Parking Features: Driveway, Garage Door Opener
Eco-Communities
- Pool Features: Gunite, In Ground, Screen Enclosure
- Water Source: Public
Utilities
- Carport Spaces: 0.00
- Cooling: Central Air
- Heating: Central
- Pets Allowed: Yes
- Sewer: Public Sewer
- Utilities: Cable Available, Electricity Connected, Public, Sewer Available, Sewer Connected, Water Available, Water Connected
Amenities
- Association Amenities: Clubhouse, Fitness Center, Gated, Pool, Tennis Court(s)
Finance and Tax Information
- Home Owners Association Fee Includes: Guard - 24 Hour, Cable TV, Pool, Escrow Reserves Fund, Internet, Maintenance Grounds, Private Road, Recreational Facilities, Security
- Home Owners Association Fee: 214.00
- Insurance Expense: 0.00
- Net Operating Income: 0.00
- Other Expense: 0.00
- Tax Year: 2023
Other Features
- Appliances: Dishwasher, Disposal, Electric Water Heater, Microwave, Range, Refrigerator
- Association Name: Heather Caban
- Association Phone: 352-666-6888 302
- Country: US
- Interior Features: Ceiling Fans(s), Eat-in Kitchen, High Ceilings, Kitchen/Family Room Combo, Living Room/Dining Room Combo, Open Floorplan, Primary Bedroom Main Floor, Solid Surface Counters, Walk-In Closet(s)
- Legal Description: WELLINGTON AT SEVEN HILLS PH 9 LOT 942
- Levels: One
- Area Major: 34609 - Spring Hill/Brooksville
- Occupant Type: Vacant
- Parcel Number: R32-223-18-3541-0000-0942
- Possession: Close of Escrow
- View: Pool, Trees/Woods
Similar Properties
Nearby Subdivisions
Anderson Snow Estates
Avalon West
Avalon West Ph 1
Avalon West Phase 1 Lot 98
B S Sub In S 34 Rec
B - S Sub In S 3/4 Unrec
Barony Woods Ph 1
Barony Woods Ph 3
Barony Woods Phase 1
Barrington At Sterling Hill
Barrington Sterling
Barringtonsterling Hill
Barringtonsterling Hill Un 1
Barringtonsterling Hill Un 2
Brightstone
Brookview Villas
Caldera
Crown Pointe
East Linden Est Un 4
East Linden Estate
Not On List
Oaks (the) Unit 4
Oaks The
Padrons West Linden Estates
Park Ridge Villas
Pine Bluff
Pine Bluff Lot 10
Pine Bluff Lot 11
Pine Bluff Lot 12
Pine Bluff Lot 13
Plantation Estates
Preston Hollow
Pristine Place Ph 1
Pristine Place Ph 2
Pristine Place Ph 3
Pristine Place Ph 4
Pristine Place Ph 6
Pristine Place Phase 1
Pristine Place Phase 2
Pristine Place Phase 3
Pristine Place Phase 6
Rainbow Woods
Sand Ridge
Sand Ridge Ph 1
Sand Ridge Ph 2
Silverthorn Ph 1
Silverthorn Ph 2a
Silverthorn Ph 2b
Silverthorn Ph 3
Silverthorn Ph 4 Sterling Run
Spring Hill
Spring Hill 2nd Replat Of
Spring Hill Commons
Spring Hill Unit 1
Spring Hill Unit 10
Spring Hill Unit 11
Spring Hill Unit 12
Spring Hill Unit 13
Spring Hill Unit 14
Spring Hill Unit 15
Spring Hill Unit 16
Spring Hill Unit 18
Spring Hill Unit 18 Repl 2
Spring Hill Unit 20
Spring Hill Unit 24
Spring Hill Unit 6
Spring Hill Unit 8
Spring Hill Unit 9
Sterling Hill
Sterling Hill Ph
Sterling Hill Ph 1a
Sterling Hill Ph 1b
Sterling Hill Ph 2b
Sterling Hill Ph 3
Sterling Hill Ph1a
Sterling Hill Ph1b
Sterling Hill Ph2b
Sterling Hill Ph3
Sterling Hills Ph3 Un1
Sunhill
Sunset Landing
Sunset Lndg
The Isle Of Avalon
The Oaks
Tract I Being In The South 12
Verano Ph 1
Village Van Gogh
Villages At Avalon 3b2
Villages At Avalon 3b3
Villages At Avalon Ph 1
Villages At Avalon Ph 2b East
Villages At Avalon Ph 2b West
Villages Of Avalon
Villages Of Avalon Ph 3b1
Villagesavalon Ph 3b1
Villagesavalon Ph Iv
Wellington At Seven Hills Ph 2
Wellington At Seven Hills Ph 3
Wellington At Seven Hills Ph 4
Wellington At Seven Hills Ph 7
Wellington At Seven Hills Ph 8
Wellington At Seven Hills Ph 9
Wellington At Seven Hills Ph10
Wellington At Seven Hills Ph11
Wellington At Seven Hills Ph4
Wellington At Seven Hills Ph5a
Wellington At Seven Hills Ph5c
Wellington At Seven Hills Ph5d
Wellington At Seven Hills Ph6
Wellington At Seven Hills Ph7
Wellington At Seven Hills Ph8
Wellington At Seven Hills Ph9
Whiting Estates



