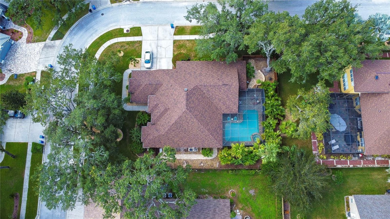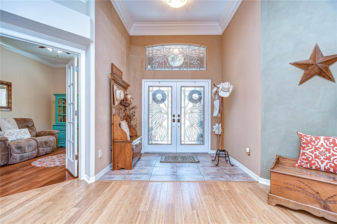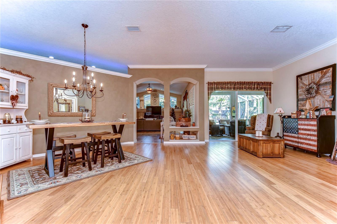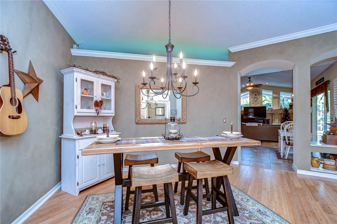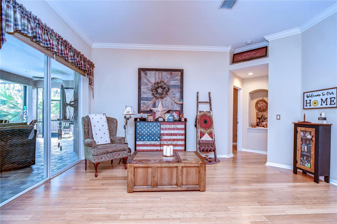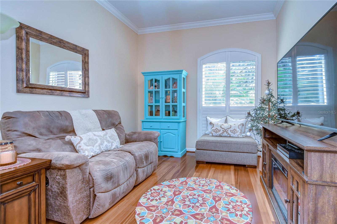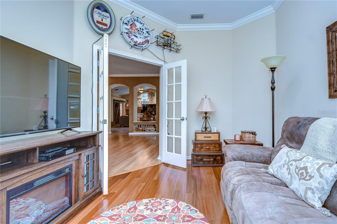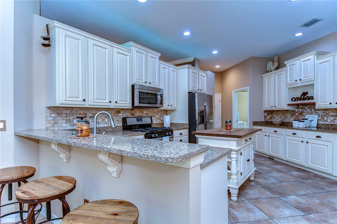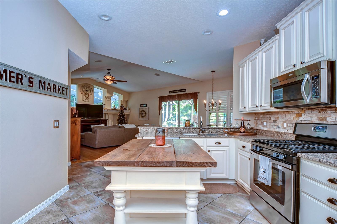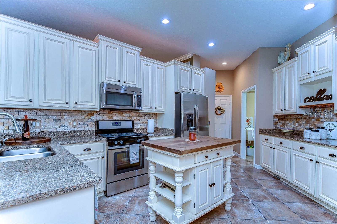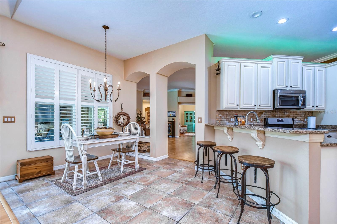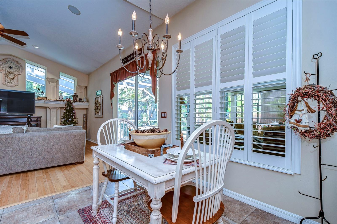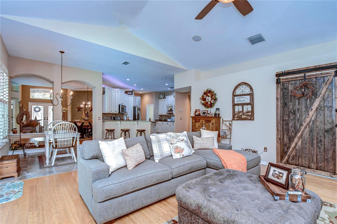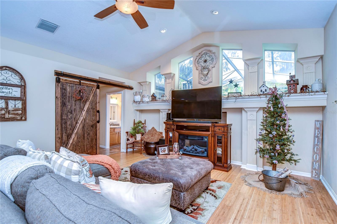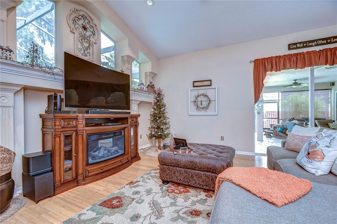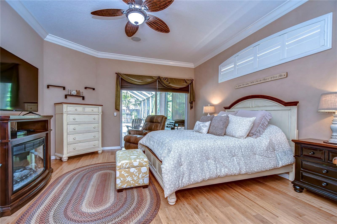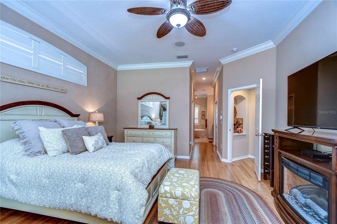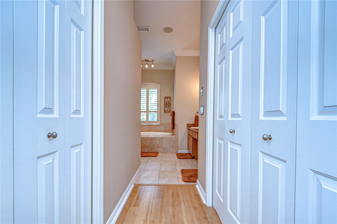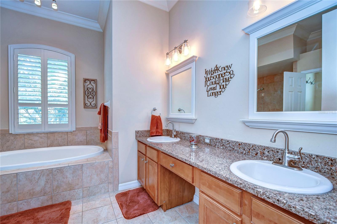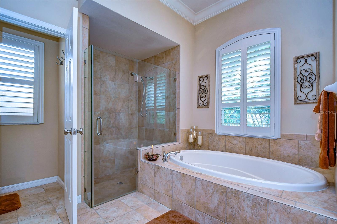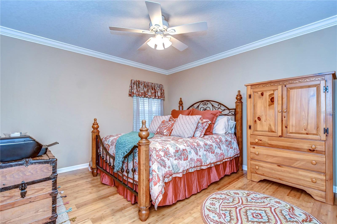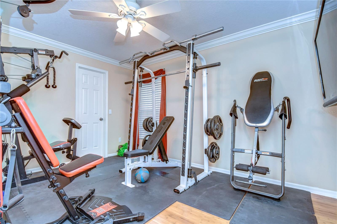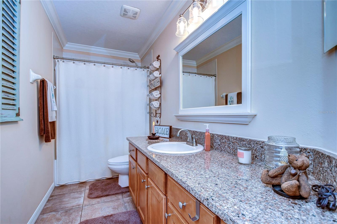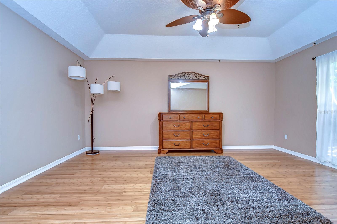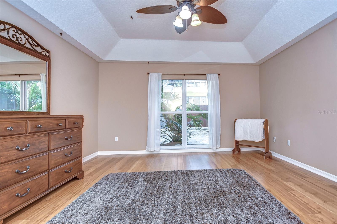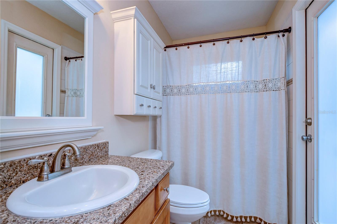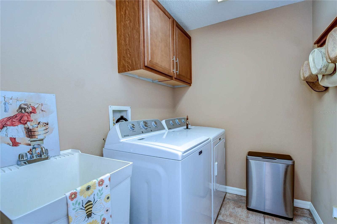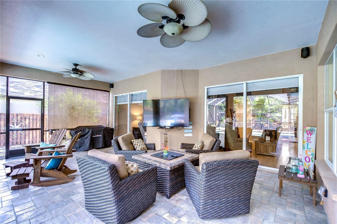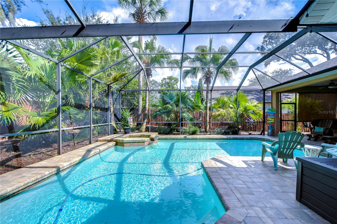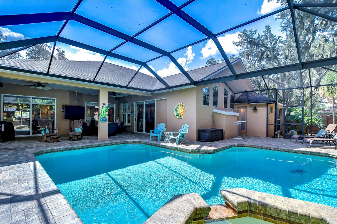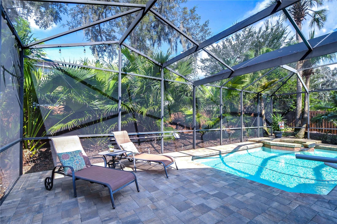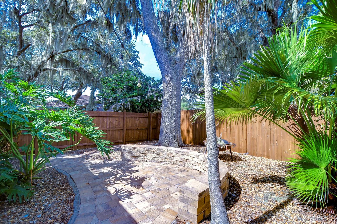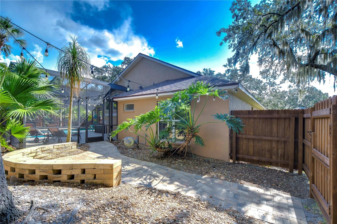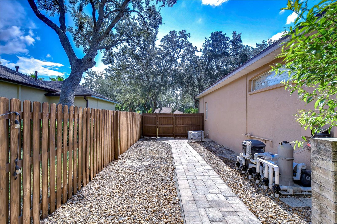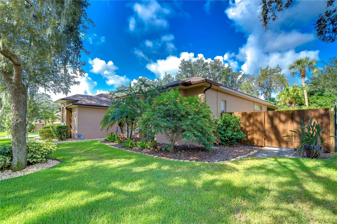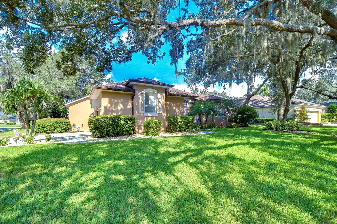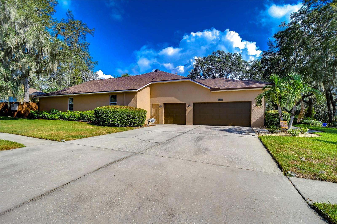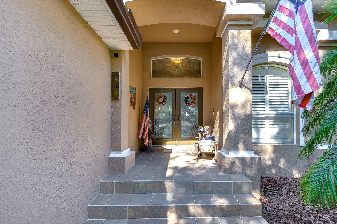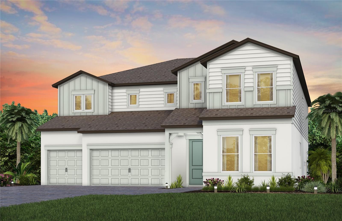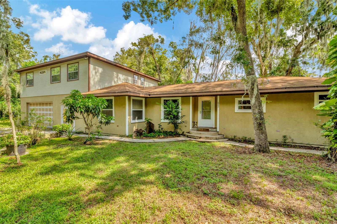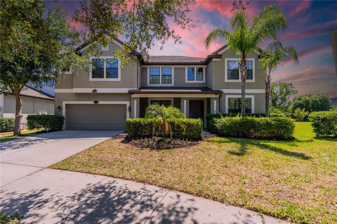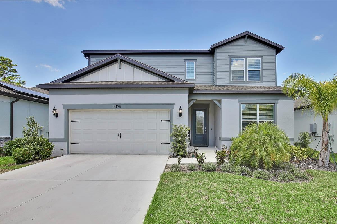Submit an Offer Now!
10130 Paddock Oaks Drive, RIVERVIEW, FL 33569
Property Photos
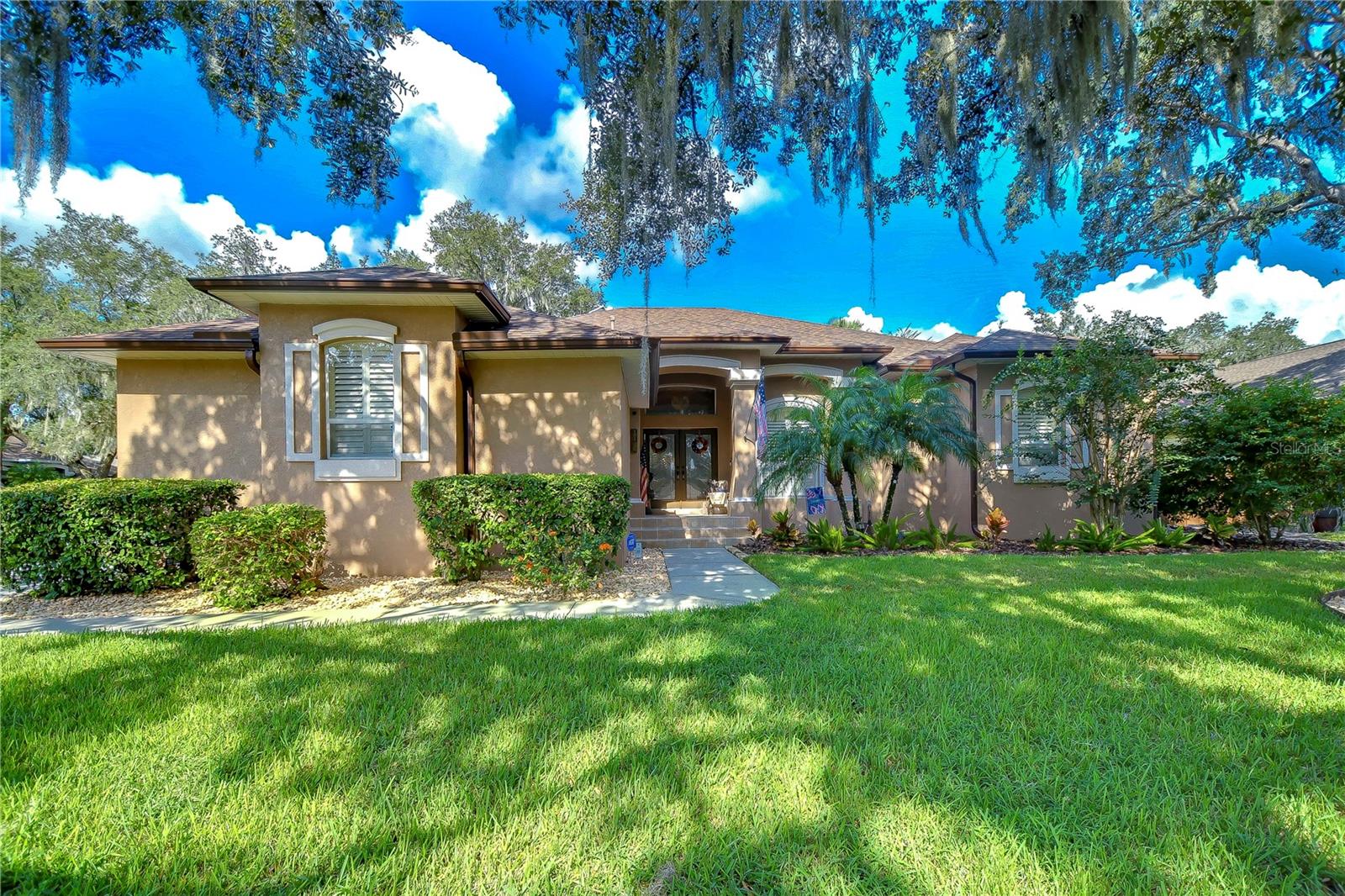
Priced at Only: $725,000
For more Information Call:
(352) 279-4408
Address: 10130 Paddock Oaks Drive, RIVERVIEW, FL 33569
Property Location and Similar Properties
- MLS#: T3550300 ( Residential )
- Street Address: 10130 Paddock Oaks Drive
- Viewed: 12
- Price: $725,000
- Price sqft: $176
- Waterfront: No
- Year Built: 2004
- Bldg sqft: 4111
- Bedrooms: 4
- Total Baths: 3
- Full Baths: 3
- Garage / Parking Spaces: 3
- Days On Market: 86
- Additional Information
- Geolocation: 27.8511 / -82.2804
- County: HILLSBOROUGH
- City: RIVERVIEW
- Zipcode: 33569
- Subdivision: Paddock Oaks
- Elementary School: Boyette Springs HB
- Middle School: Rodgers HB
- High School: Riverview HB
- Provided by: SIGNATURE REALTY ASSOCIATES
- Contact: Brenda Wade
- 813-689-3115
- DMCA Notice
-
DescriptionFall in love with the charm and character of this meticulously maintained 4 bedroom + office, 3 bathroom home with a 3 car side entry garage. Nestled in the exclusive Paddock Oaks community, a quaint neighborhood with only 33 homes and low HOA fees, this property sits on a picturesque corner lot with mature shade trees. The home is brimming with elegant features, including crown molding, bamboo floors, vaulted ceilings, plantation shutters, and a whole house vacuum system for added convenience. The owner has taken care some big ticket items, such as a roof (2021), water heater (2022), pool pump (2023), salt cell (2024), and ensuring peace of mind. As you enter through the double glass pane doors, youre welcomed by spacious formal living and dining rooms with views of the lanai and sparkling saltwater pool. At the heart of the home is a gourmet kitchen equipped with granite countertops, wood cabinets, a center island, stainless appliances, a tile backsplash, a built in desk, pantry, breakfast bar with seating, and a cozy breakfast nook. The kitchen flows effortlessly into the warm and inviting family room, complete with a charming barn door and sliders leading to the lanai, making it the perfect space for gathering and entertaining. The primary suite serves as a private retreat with bamboo floors, sliders to the lanai, his and hers closets, and a luxurious en suite bathroom featuring a soaking tub, walk in shower, and linen closet. On the opposite side of the home, two additional generously sized bedrooms share a full bath. Behind a stylish barn door, is an additional private en suite with a full bath that doubles as a pool bathperfect for multigenerational living! Step outside to the expansive covered and screened pavered lanai, featuring a sparkling saltwater pool perfect for hosting BBQs or relaxing evenings. The outdoor space also includes an extended pavered patio with a designated spot for a firepit, where you can enjoy cool nights roasting marshmallows. With a fantastic location near US 301 and I 75, and just minutes from TPA, MacDill, world class beaches as well as shopping and dining options, this incredible home is an opportunity you wont want to miss! View the home virtually with this link: my.matterport.com/show/?m=JiFtgwBYbwk&brand=0
Payment Calculator
- Principal & Interest -
- Property Tax $
- Home Insurance $
- HOA Fees $
- Monthly -
Features
Building and Construction
- Covered Spaces: 0.00
- Exterior Features: Irrigation System, Private Mailbox, Rain Gutters, Sidewalk, Sliding Doors
- Fencing: Fenced
- Flooring: Bamboo, Ceramic Tile
- Living Area: 2930.00
- Roof: Shingle
Land Information
- Lot Features: Corner Lot, In County, Landscaped, Level, Paved
School Information
- High School: Riverview-HB
- Middle School: Rodgers-HB
- School Elementary: Boyette Springs-HB
Garage and Parking
- Garage Spaces: 3.00
- Open Parking Spaces: 0.00
- Parking Features: Driveway, Garage Door Opener, Garage Faces Side, Off Street
Eco-Communities
- Green Energy Efficient: Water Heater
- Pool Features: Gunite, In Ground, Lighting, Salt Water, Screen Enclosure, Tile
- Water Source: Public
Utilities
- Carport Spaces: 0.00
- Cooling: Central Air
- Heating: Natural Gas
- Pets Allowed: Breed Restrictions, Yes
- Sewer: Public Sewer
- Utilities: Cable Available, Cable Connected, Electricity Connected, Fiber Optics, Fire Hydrant, Natural Gas Available, Natural Gas Connected, Phone Available, Public, Sewer Connected, Street Lights, Underground Utilities, Water Connected
Finance and Tax Information
- Home Owners Association Fee: 545.00
- Insurance Expense: 0.00
- Net Operating Income: 0.00
- Other Expense: 0.00
- Tax Year: 2023
Other Features
- Appliances: Dishwasher, Disposal, Gas Water Heater, Ice Maker, Microwave, Range, Water Filtration System, Water Softener
- Association Name: Billy Staley
- Association Phone: 813-433-4871
- Country: US
- Interior Features: Attic Fan, Ceiling Fans(s), Central Vaccum, Crown Molding, High Ceilings, Kitchen/Family Room Combo, Open Floorplan, Primary Bedroom Main Floor, Solid Surface Counters, Solid Wood Cabinets, Split Bedroom, Thermostat, Walk-In Closet(s), Window Treatments
- Legal Description: PADDOCK OAKS LOT 6 BLOCK C
- Levels: One
- Area Major: 33569 - Riverview
- Occupant Type: Owner
- Parcel Number: U-23-30-20-694-C00000-00006.0
- Style: Ranch
- View: Pool, Trees/Woods
- Views: 12
- Zoning Code: PD
Similar Properties
Nearby Subdivisions
Aberdeen Creek
Ashley Oaks
Bell Creek Hammocks North Sub
Boyette Creek Ph 1
Boyette Creek Ph 2
Boyette Farms
Boyette Fields
Boyette Park Ph 1e2a2b3
Boyette Park Ph 2c4
Boyette Spgs B
Boyette Spgs Sec A
Boyette Spgs Sec A Un 4
Boyette Spgs Sec B
Boyette Spgs Sec B Un 1
Boyette Spgs Sec B Un 3
Boyette Spgs Sec B Un 6
Boyette Spgs Sec B Un 9
Boyette Springs
Creek View
Crestview Lakes
Echo Park
Enclave At Boyette
Enclave At Ramble Creek
Estuary Ph 1 4
Estuary Ph 2
Estuary Ph 5
Hammock Crest
Hawks Fern
Hawks Fern Ph 2
Hawks Fern Ph 3
Hawks Grove
Hawks Reserve
Lakeside Tr A1
Lakeside Tr A2
Manors At Forest Glen
Moss Creek Sub
Moss Landing Ph 1
Moss Landing Ph 3
Oak Creek Parcel Hh
Paddock Oaks
Preserve At Riverview
Ridgewood
Ridgewood West
Rivercrest Lakes
Rivercrest Ph 1a
Rivercrest Ph 1b1
Rivercrest Ph 1b2
Rivercrest Ph 1b4
Rivercrest Ph 2 Prcl K An
Rivercrest Ph 2 Prcl N
Rivercrest Ph 2 Prcl O An
Rivercrest Ph 2 Prcl P Ad
Rivercrest Ph 2b22c
Riverglen
Riverglen Riverwatch Gated Se
Riverplace Sub
Rivers Edge
Riversedge
Rivvercrest Lakes
Sandhill Rdg
Shadow Run
South Cove Phases 23
South Pointe Phase 4
Stoner Woods
Summerfield Village 1 Tract 29
Unplatted
Zzz Unplatted



