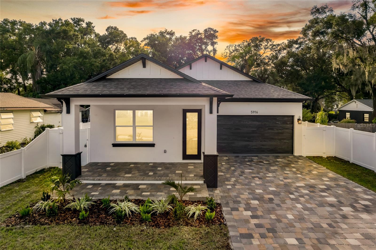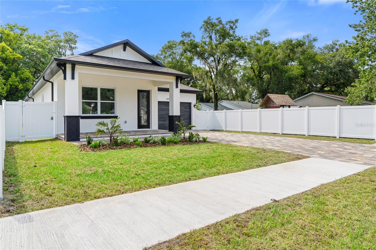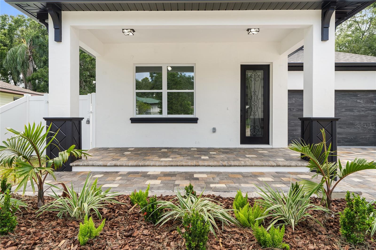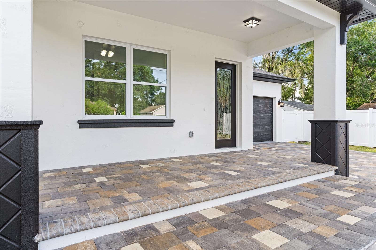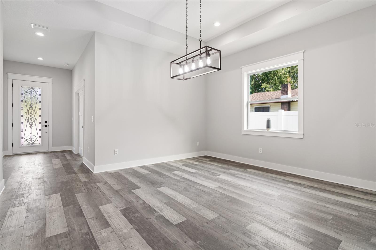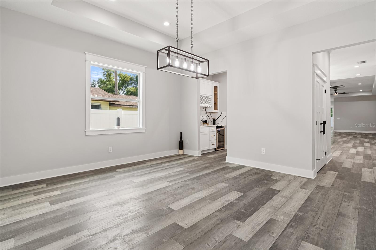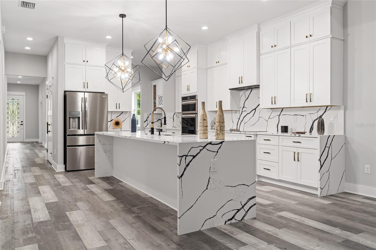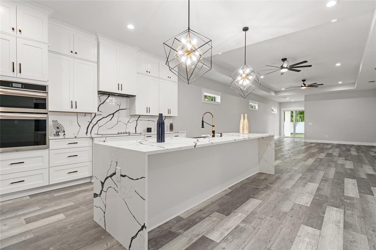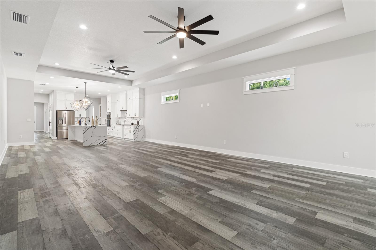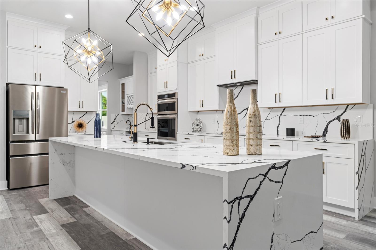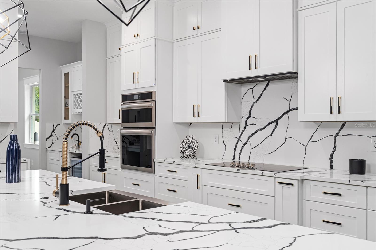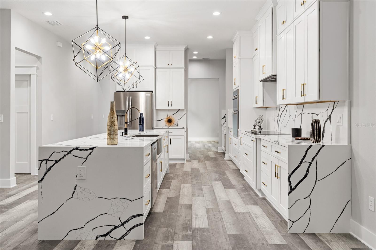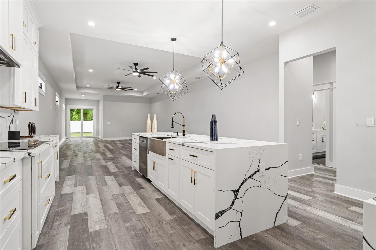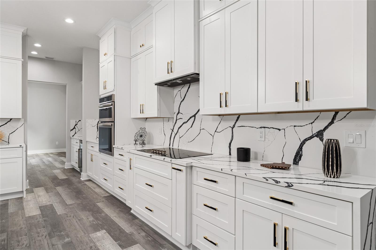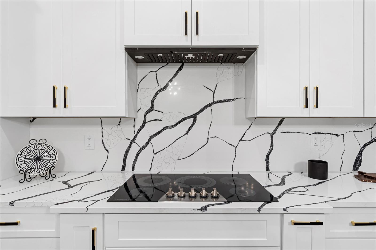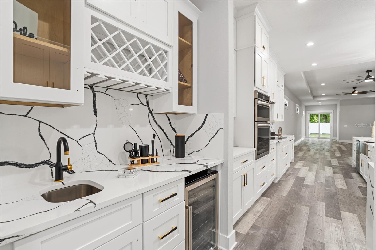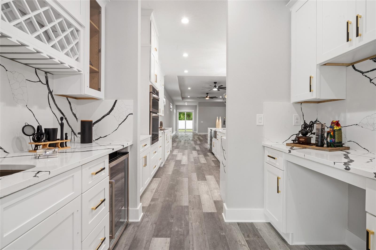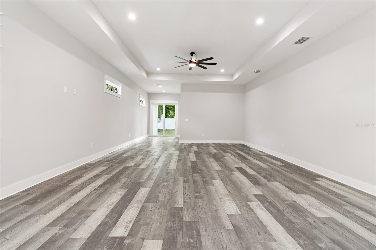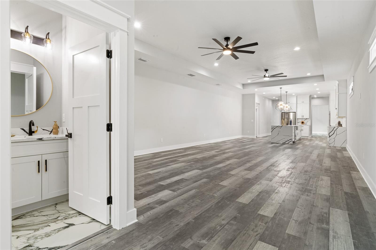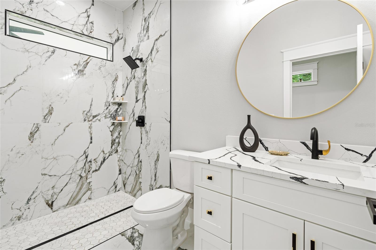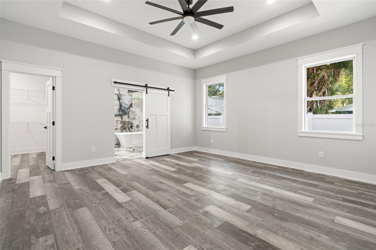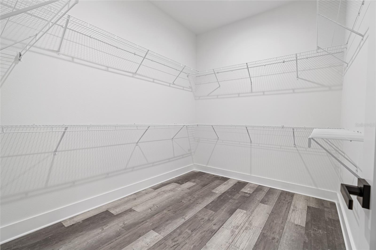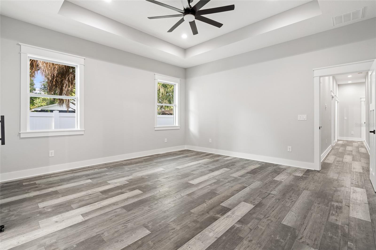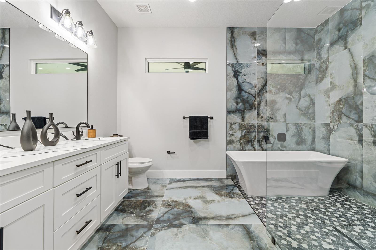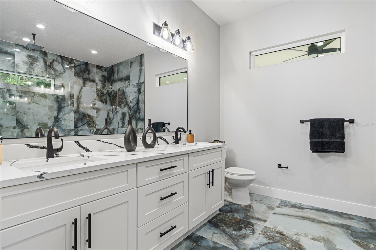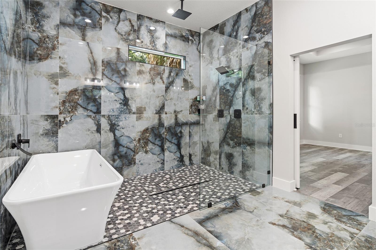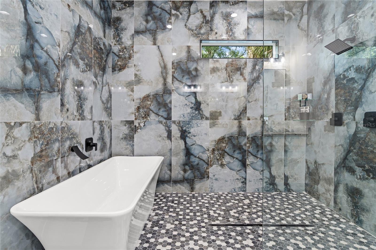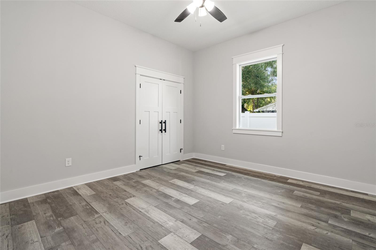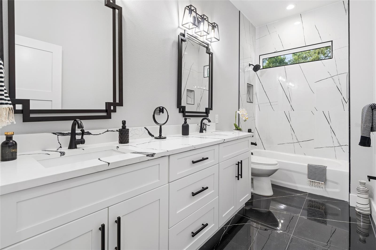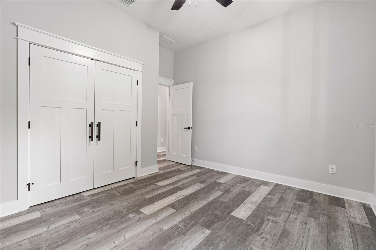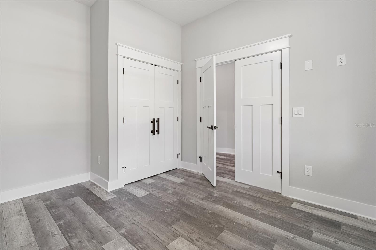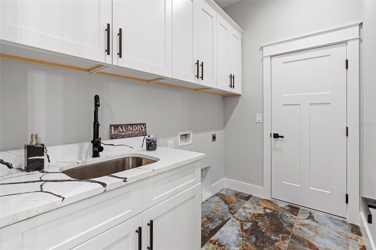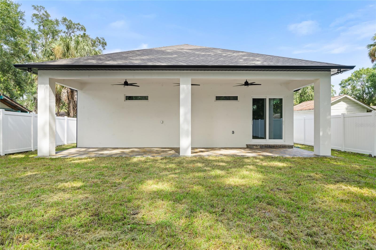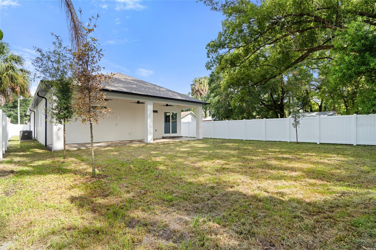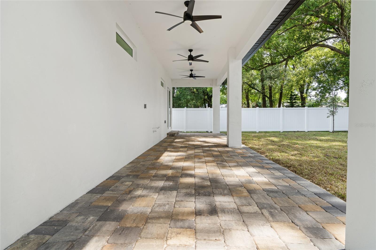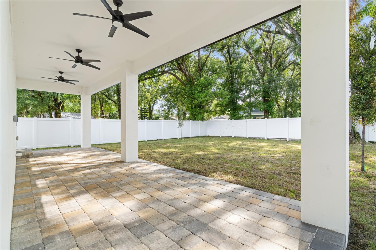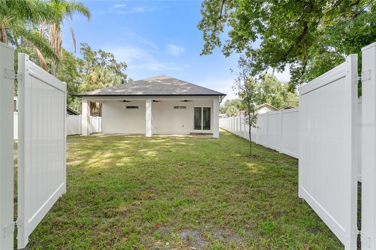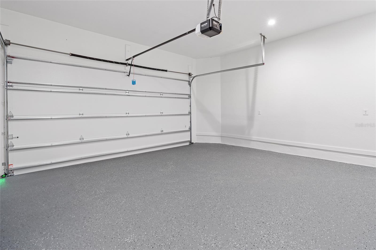Submit an Offer Now!
5916 Highland Avenue, TAMPA, FL 33604
Property Photos
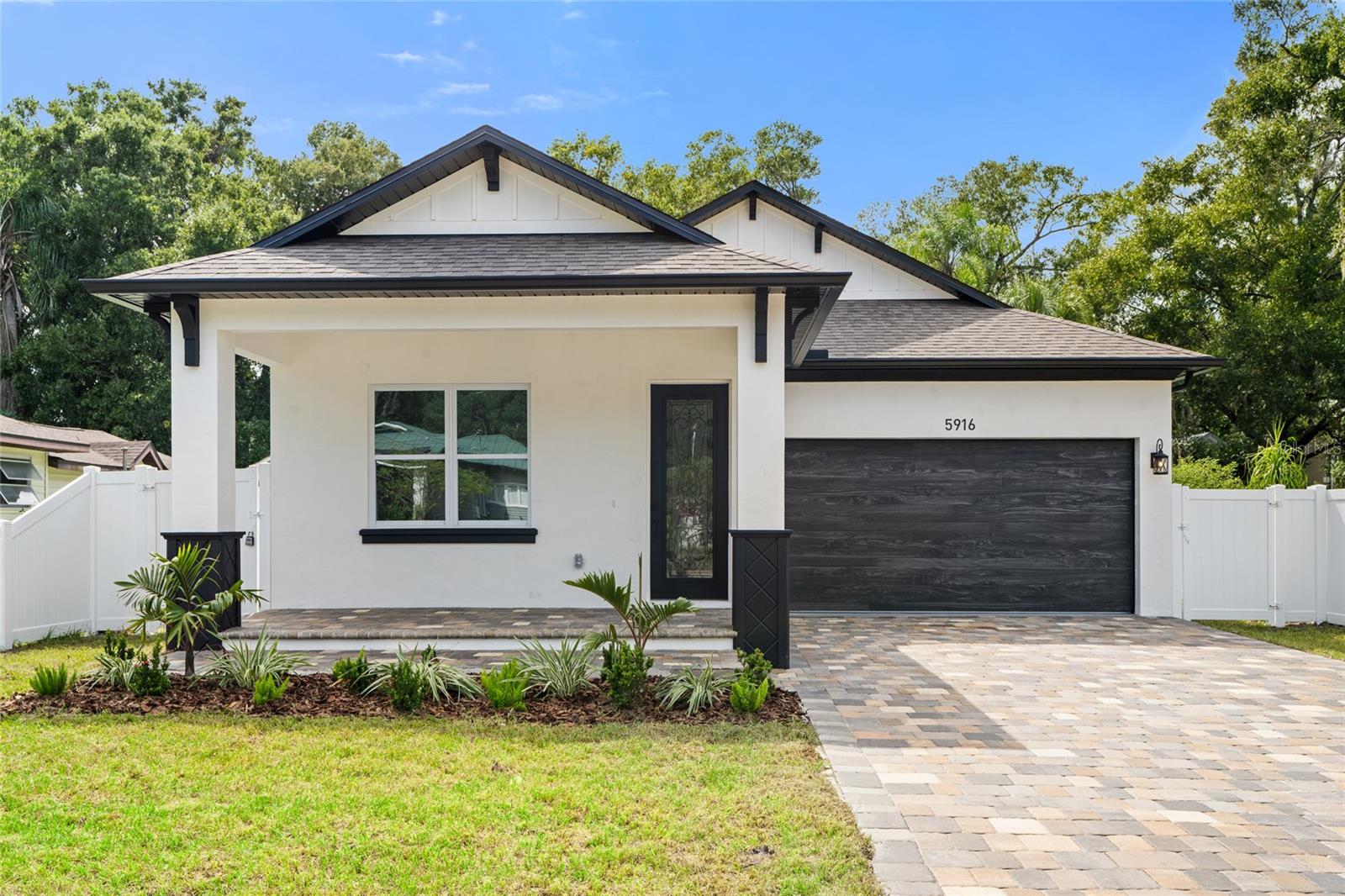
Priced at Only: $895,700
For more Information Call:
(352) 279-4408
Address: 5916 Highland Avenue, TAMPA, FL 33604
Property Location and Similar Properties
- MLS#: T3550398 ( Residential )
- Street Address: 5916 Highland Avenue
- Viewed: 10
- Price: $895,700
- Price sqft: $238
- Waterfront: No
- Year Built: 2024
- Bldg sqft: 3761
- Bedrooms: 4
- Total Baths: 3
- Full Baths: 3
- Garage / Parking Spaces: 2
- Days On Market: 89
- Additional Information
- Geolocation: 28.0011 / -82.4626
- County: HILLSBOROUGH
- City: TAMPA
- Zipcode: 33604
- Subdivision: Catherine City Sub
- Provided by: CENTRO REAL ESTATE
- Contact: Juan Morejon
- 813-995-7707
- DMCA Notice
-
DescriptionDiscover unparalleled elegance in this exceptional modern Craftsman home. Boasting 4 bedrooms, 3 full bathrooms, and a 2 car garage, this residence offers 2,831 square feet of sophisticated living space and a total of 3,761 square feet under roof. Set on an expansive 51x180 lot, this home blends luxury with functionality. The heart of the home is the custom kitchen, featuring upgraded quartz countertops, a full quartz backsplash, and a stunning rainfall edge center island with a farm sink. Enjoy the convenience of a built in microwave/oven combo, an exhaust fan over the cooktop, and glass cooktop with custom cabinetry, including double stacked upper cabinets. The adjacent double sided butler's pantry includes a wine rack, wine cooler, and bar sink, making it perfect for entertaining. The master suite is a private retreat, with an extra large walk in closet and a master bathroom that includes a custom 7x10 wet room. This luxurious space features a soaking tub, dual shower heads, frameless glass, and dual sink vanities. The hall bathroom is elegantly appointed with a double vanity and a bathtub, while the third full bathroom boasts a large stand up shower with easy access to the rear lanai. The laundry/mud room is thoughtfully designed with custom cabinets, a built in cabinet, and a sink for added convenience. The rear lanai, finished with pavers that match the driveway, is a 37x10 space ideal for gatherings and overlooks the expansive backyard. This home is a must see, showcasing exceptional custom finishes throughout and offering a blend of luxury and comfort that is sure to impress.
Payment Calculator
- Principal & Interest -
- Property Tax $
- Home Insurance $
- HOA Fees $
- Monthly -
Features
Building and Construction
- Covered Spaces: 0.00
- Exterior Features: Other
- Flooring: Laminate, Tile
- Living Area: 2831.00
- Roof: Shingle
Property Information
- Property Condition: Completed
Garage and Parking
- Garage Spaces: 2.00
- Open Parking Spaces: 0.00
Eco-Communities
- Water Source: Public
Utilities
- Carport Spaces: 0.00
- Cooling: Central Air
- Heating: Central, Electric
- Sewer: Public Sewer
- Utilities: Public
Finance and Tax Information
- Home Owners Association Fee: 0.00
- Insurance Expense: 0.00
- Net Operating Income: 0.00
- Other Expense: 0.00
- Tax Year: 2023
Other Features
- Appliances: Built-In Oven, Cooktop, Dishwasher, Disposal, Exhaust Fan, Microwave, Range Hood, Wine Refrigerator
- Country: US
- Interior Features: Ceiling Fans(s), Open Floorplan, Primary Bedroom Main Floor, Solid Surface Counters, Solid Wood Cabinets, Stone Counters, Walk-In Closet(s), Wet Bar
- Legal Description: CATHERINE CITY SUBDIVISION LOT 10
- Levels: One
- Area Major: 33604 - Tampa / Sulphur Springs
- Occupant Type: Vacant
- Parcel Number: A-36-28-18-4EO-000000-00010.0
- Views: 10
- Zoning Code: SH-RS
Nearby Subdivisions
46w Kathryn Park
Almima
Avalon Heights
Avon Spgs
Carroll City
Casa Loma Sub
Catherine City Sub
Cotters Spring Hill Sub
Crawford Place
Curlin Place
El Portal
Fern Cliff
Fisher Estates
Floravilla
Florida Ave Heights
Goldsteins Hillsborough Heigh
Grove Park Estates
Hamners Marjory B First Add
Hampton Terrace
Hendry Knights Add To
Hiawatha Highlands Rev Map
Hillsboro Heights Map
Hillsboro Heights Map South
Hillsborough River Estates
Hollywood Park Lot 5
Idlewild On The Hillsborough
Irvinton Heights
Kathryn Park
Knollwood Estates
Knollwood Rev Map Of Blk
Lakewood Manor 1st Add
Lorraine Estates
Mendels Resub Of Bloc
Ne I275 Sligh S Of River To 2
Norris Sub
North Park
North Park Annex
North Way Sub
North Way Subdivision
Not In Hernando
Oak Terrace Rev Of
Oaks At Riverview
Orange Terrace
Orangewood Manor
Osceola
Palm Sub Rev Map
Parkview Estates Rev
Pinecrest
Pinehurst Park
Poinsettia Park
Prestons Sub
Purity Spgs Heights 1
Rio Altos
River Forest Estates
Riverbend Sub
Riverbend Sub Resub Of Lts 1
Riverside First Add
Riverside First Add To We
Riverside First Add To West
Riverside Second Add To W
Riviera Sub
Rose Sub
Seabron Subdivision
Seminole Heights North
Sinewood
Sulphur Hill
Sulphur Spgs
Sulphur Spgs Add
Suwanee Heights
Temple Crest
Valkenwal
Wesleys Sub
West Suwanee Heights
Wilma
Wilma Little Rev
Wilma South
Wilma South 1st Add
Wilma West
Wittes Sub



