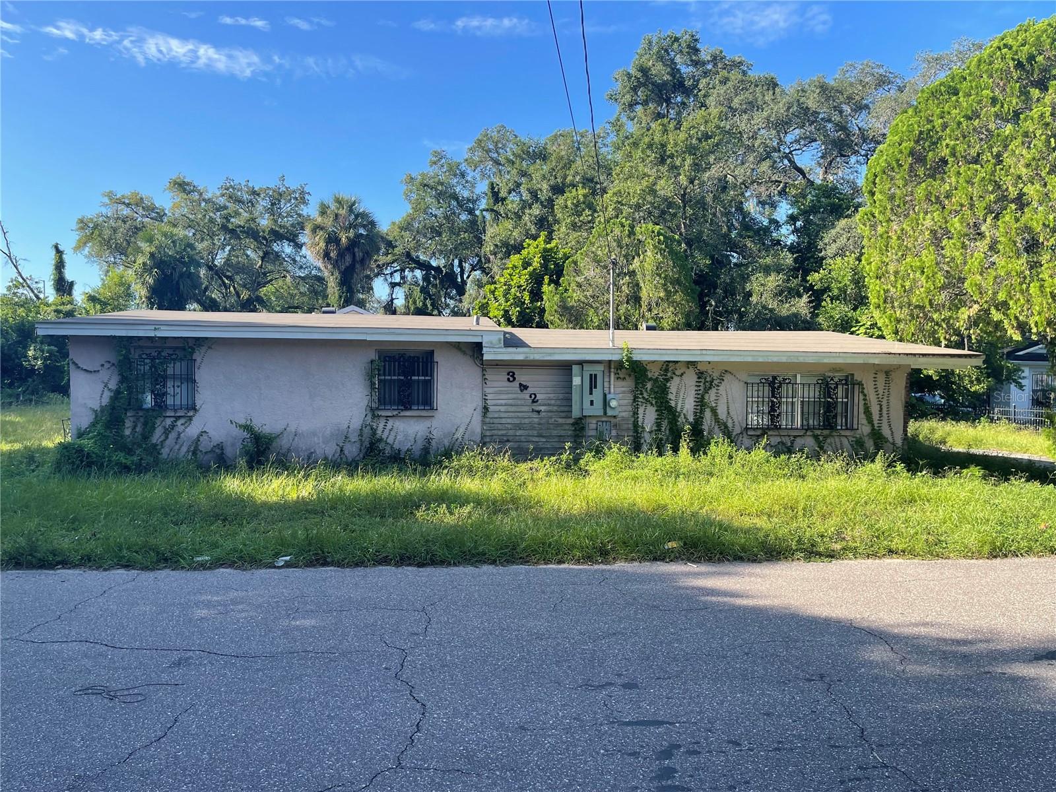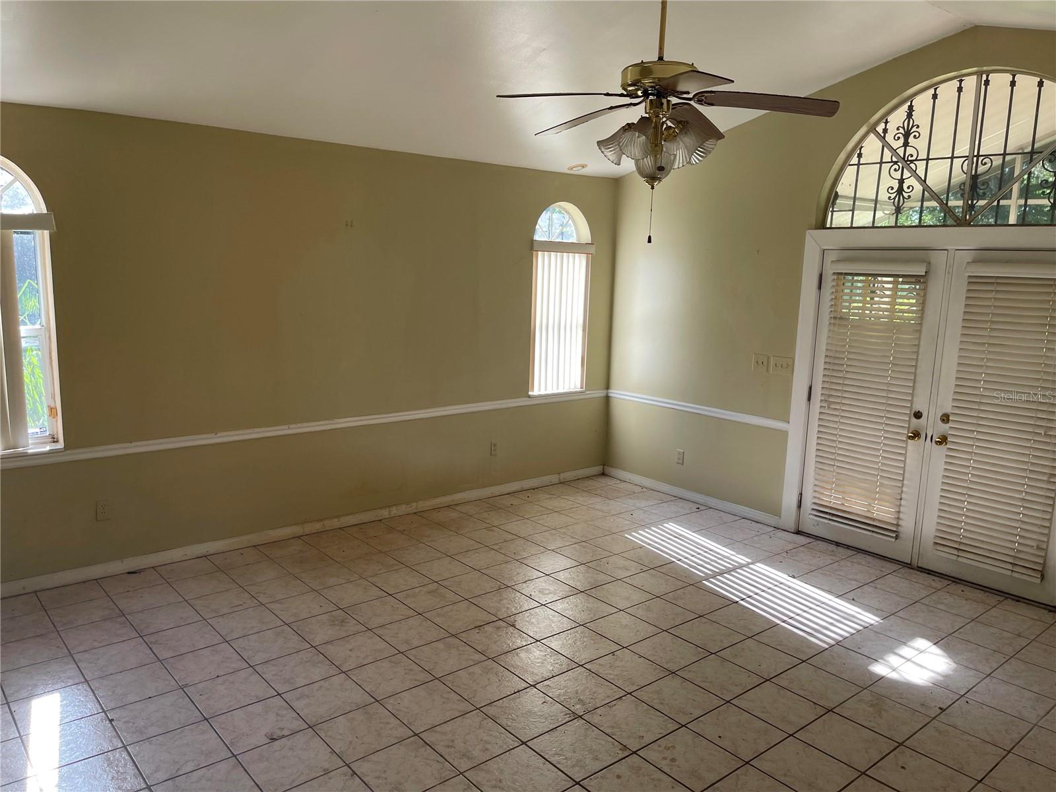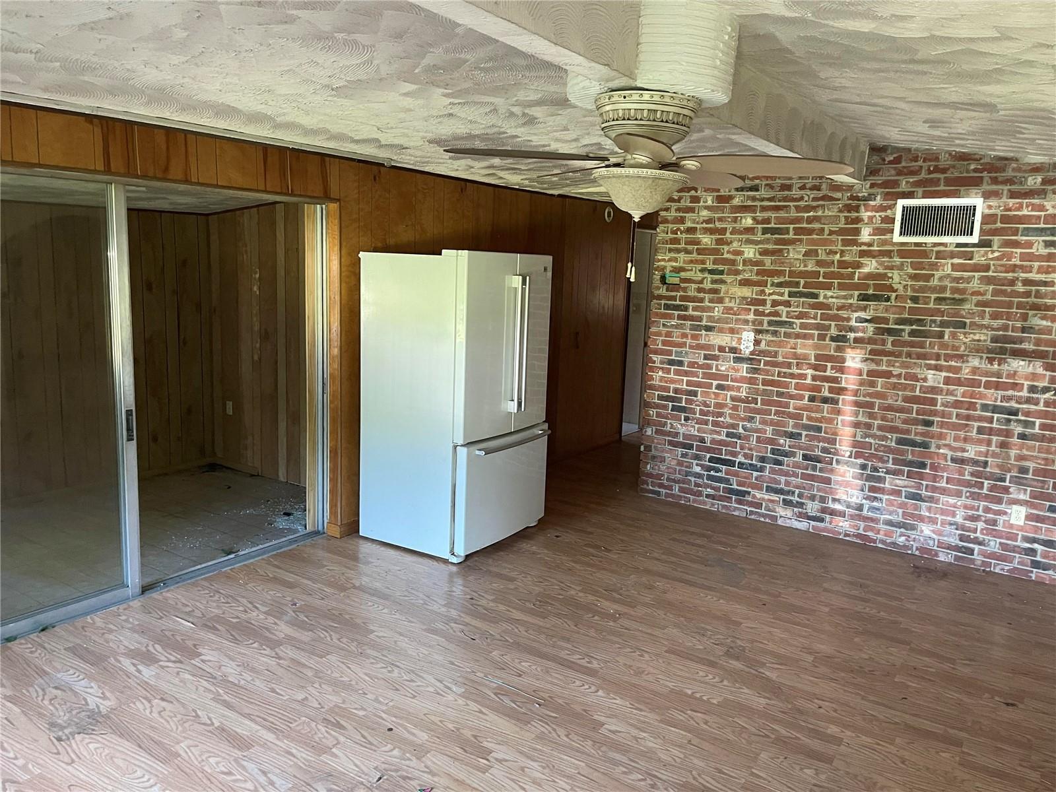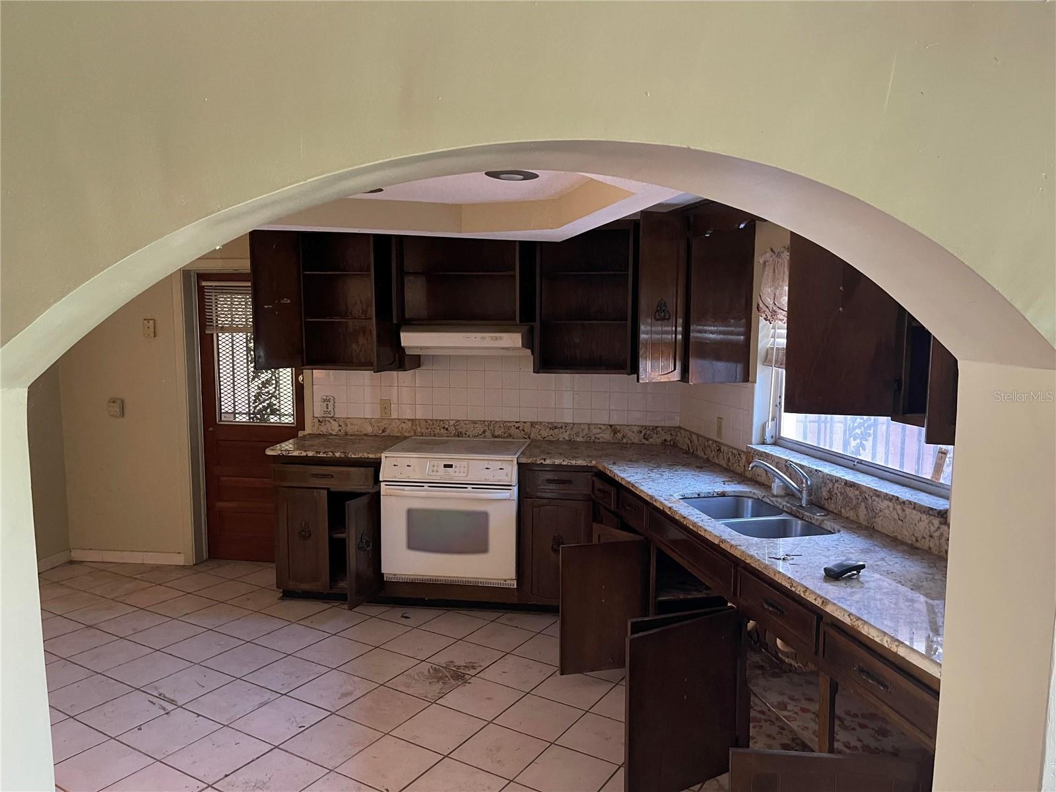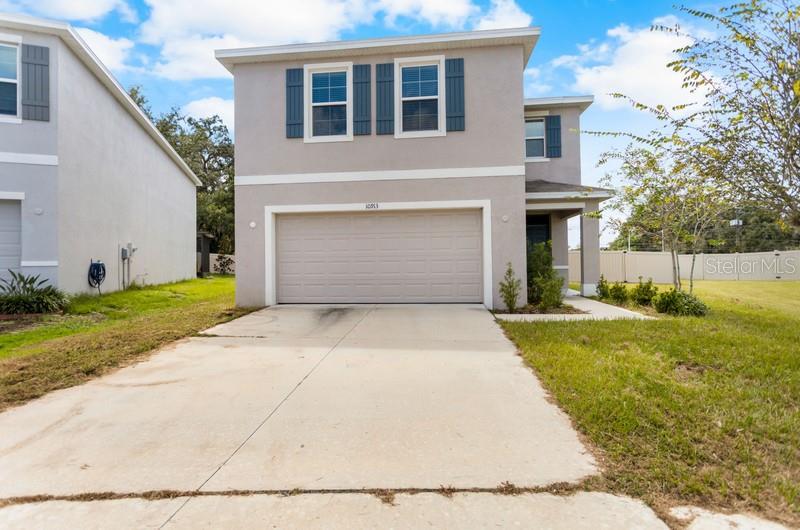Submit an Offer Now!
3421 North Bay Street, TAMPA, FL 33610
Property Photos
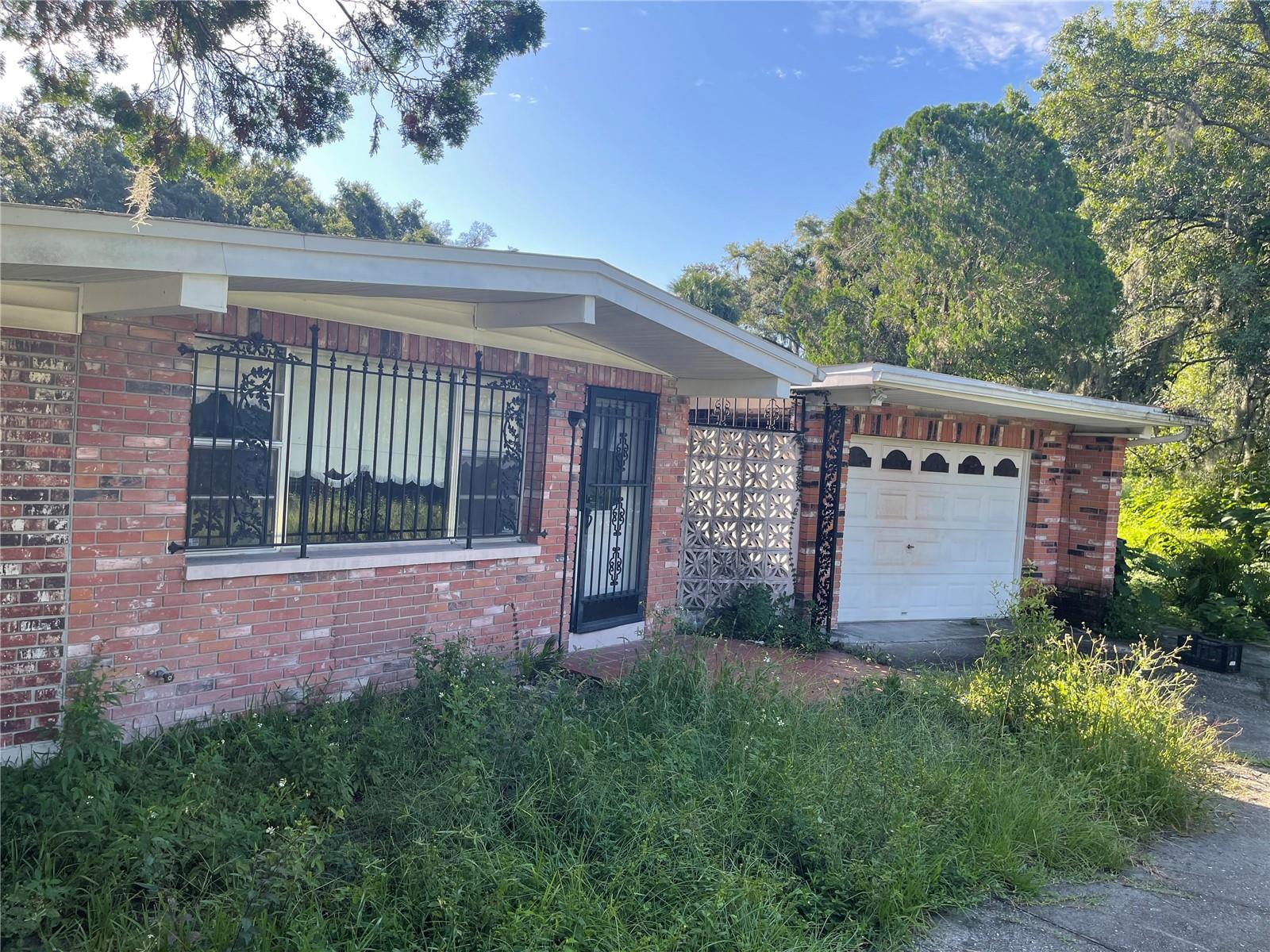
Priced at Only: $425,000
For more Information Call:
(352) 279-4408
Address: 3421 North Bay Street, TAMPA, FL 33610
Property Location and Similar Properties
- MLS#: T3550783 ( Residential )
- Street Address: 3421 North Bay Street
- Viewed: 2
- Price: $425,000
- Price sqft: $150
- Waterfront: No
- Year Built: 1962
- Bldg sqft: 2827
- Bedrooms: 3
- Total Baths: 2
- Full Baths: 2
- Garage / Parking Spaces: 1
- Days On Market: 38
- Additional Information
- Geolocation: 27.9827 / -82.4207
- County: HILLSBOROUGH
- City: TAMPA
- Zipcode: 33610
- Provided by: EXIT BAYSHORE REALTY
- Contact: Lewis Stewart, Jr.
- 813-839-6869
- DMCA Notice
-
Description***ATTENTION BUILDERS AND FLIPPERS!!!*** This home needs attention but has tons of potential. Home has 3 Bedrooms, 2 Bathrooms, 1 Office, 1 Large Family Room in addition to the Front Living Room, a semi enclosed garage/carport, a large screened in lanai. 2,000+ sqft house sits on a triple lot that can be developed or subdivided. Parcels are as follows.. A 05 29 19 4A6 000010 00002.0 | A 05 29 19 4A6 000017 00000.2 | A 05 29 19 4A6 000017 00000.5. The vacant parcel in the back is 100' x 280'. Conveniently located between I 75 & I 275, and near I 4, Bush Gardens, Ybor City, and Downtown Tampa. If the home in the front is kept, and the lot reshaped, you could build up to 5 additional dwellings in the back lot. If all 3 lots are merged and the home in the front demolished, you can build up to 7 dwellings total. NEW CONSTRUCTIONS properties around. These parcels are classified as OPPORTUNITY ZONE with tax advantage. 3421 E NORTH BAY STREET is eligible for a special interest rate up to 2% below the current market.1 This rate is only available through a Community Lending Program and for qualified buyers purchasing primary homes
Payment Calculator
- Principal & Interest -
- Property Tax $
- Home Insurance $
- HOA Fees $
- Monthly -
Features
Building and Construction
- Covered Spaces: 0.00
- Exterior Features: Other
- Flooring: Laminate, Tile
- Living Area: 2099.00
- Roof: Shingle
Garage and Parking
- Garage Spaces: 1.00
- Open Parking Spaces: 0.00
Eco-Communities
- Water Source: Public
Utilities
- Carport Spaces: 0.00
- Cooling: Central Air
- Heating: Central, Electric
- Sewer: Public Sewer
- Utilities: Public
Finance and Tax Information
- Home Owners Association Fee: 0.00
- Insurance Expense: 0.00
- Net Operating Income: 0.00
- Other Expense: 0.00
- Tax Year: 2023
Other Features
- Appliances: Electric Water Heater, Range, Range Hood
- Country: US
- Interior Features: Eat-in Kitchen, Primary Bedroom Main Floor, Window Treatments
- Legal Description: MONTANA CITY LOT 2 BLOCK 10
- Levels: One
- Area Major: 33610 - Tampa / East Lake
- Occupant Type: Vacant
- Parcel Number: A-05-29-19-4A6-000010-00002.0
- Zoning Code: RS-50
Similar Properties
Nearby Subdivisions
47t Oakhurst Subdivision
488 Belmont Heights No 2 Pb 1
Altamira Heights
American Sub Corr
Barnhart Sub
Beacon Hill
Bellmont Heights
Belmontjackson Heights Area
Bens Sub
Bethel Heights
Big Oaks Sub
Bonita
Bonita Blks 26 To 30 32 To
Bonita Lot 4 Block 11
Buffalo Ave Farms
Campobello Blocks 1 To 30
Central Village
Chesterfield Heights
D1q Motor Enclave Phase 1
Dekles Sub Of Sw 14ofsw 14
East Lake Park
Eastern Heights
Edgewood
Emory Heights
Englewood
Fifteenth Street Sites
Georgia Terrace
Hampshire Park
Hankins Suburban Homesites
Hazard Sub
High Point Sub
Hill Top Heights
Hills Subdivision
Hodges Shady Grove
Hollomans J J
Lurline Terrace Sub
Mackmay Sub
Mar Cha Long
Mc Ewens C S
Mora Sub
Motor Enclave
Motor Enclave Ph 1
Northview Terrace Sub
Oak Heights
Oakland Park
Osborne Ave Sub
Peddy Hackney Sub
Peeler Heights
Reames F L Sub
River Grove Estates Add
Riverbend Manor
Robles Heights
Rubensteins Sub Revis
Seminole Crest
Seminole Crest Add
Seminole Crest Estates
Sperry Grove Estates Rev P
State Hwy Farms 33 To 48
Strathmore
Tulsa Heights
Unplatted
Waverly Village
Weat Surv
Westmoreland Pines
Wing F L Sub
Woodward Terrace
Zion Heights



