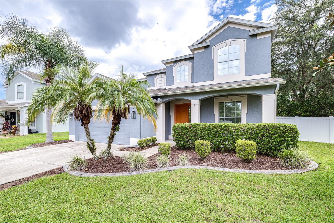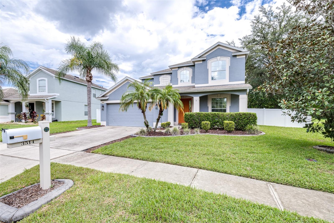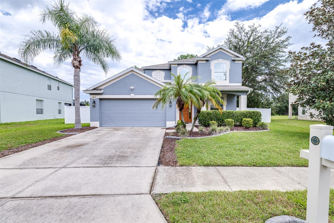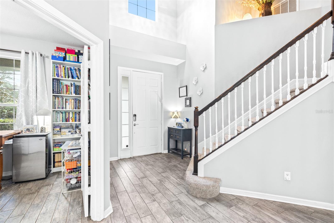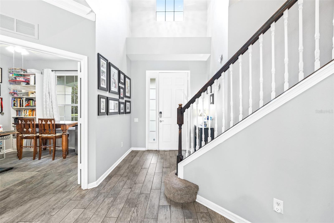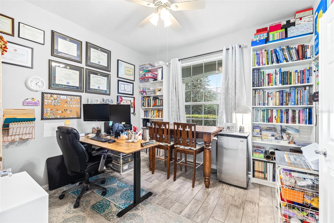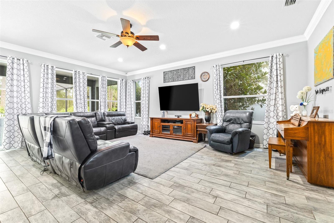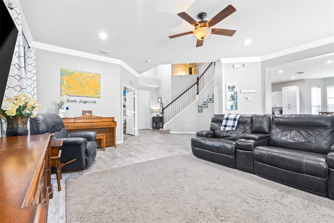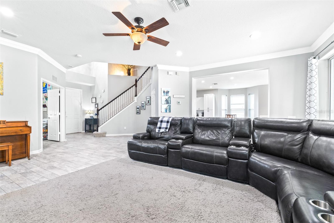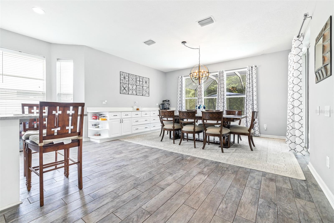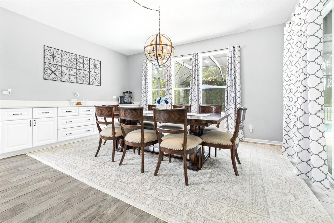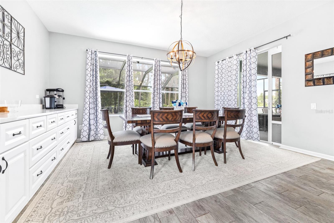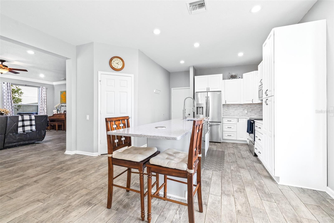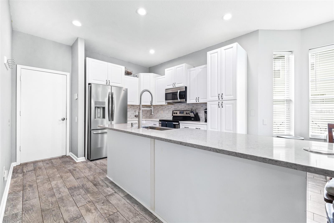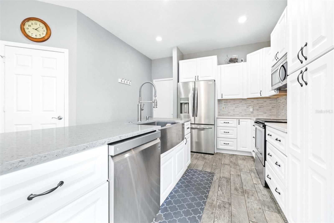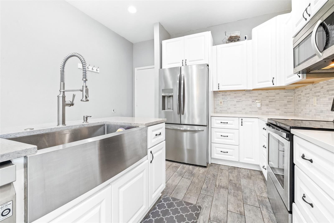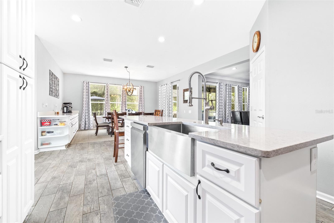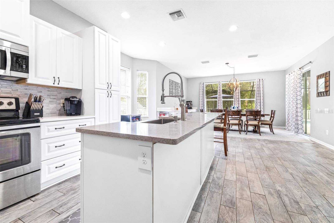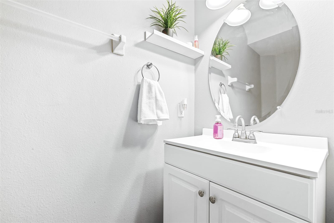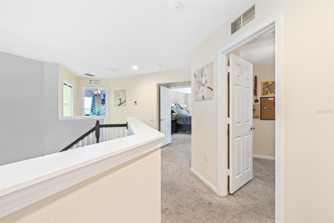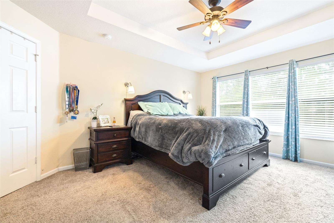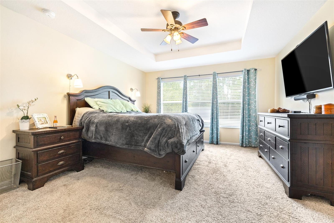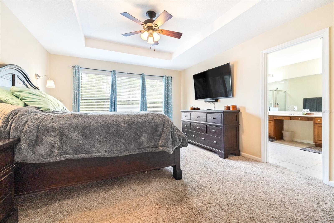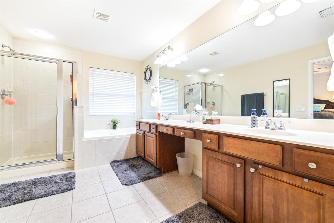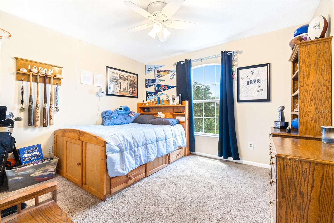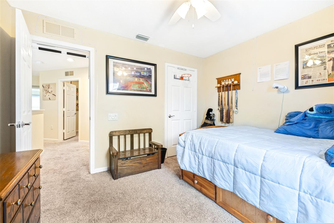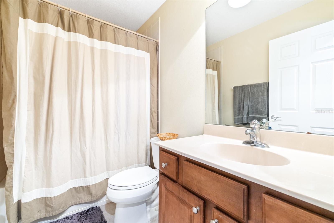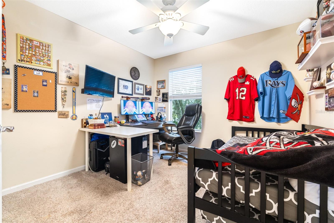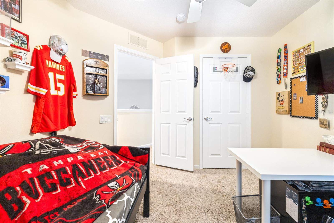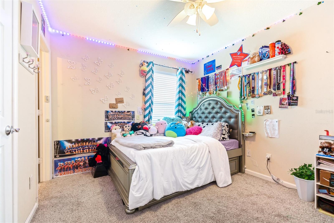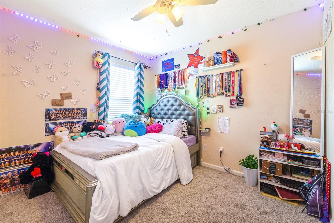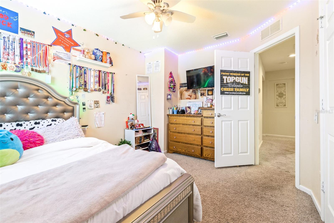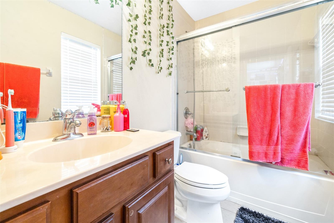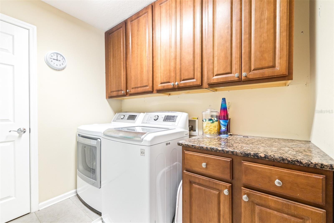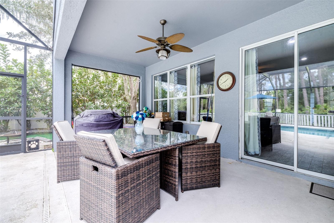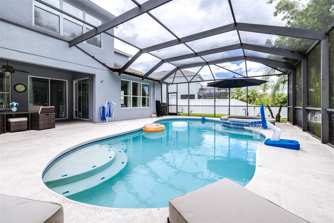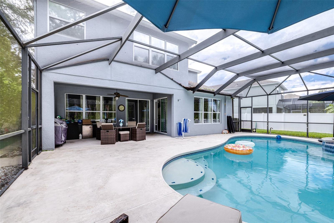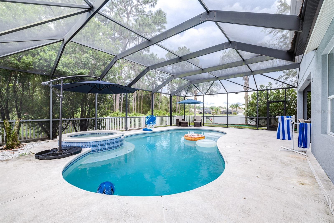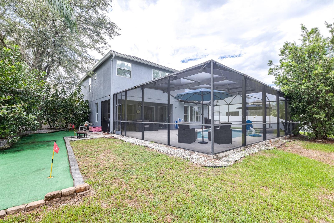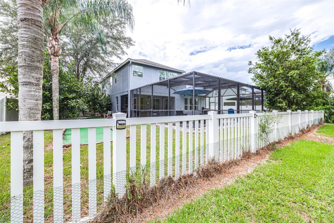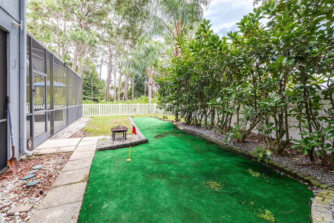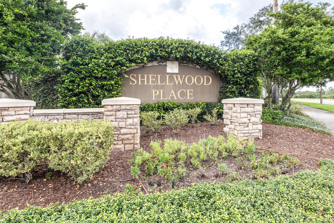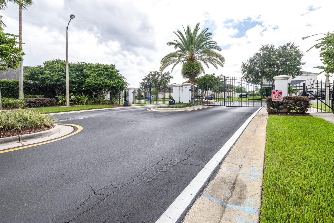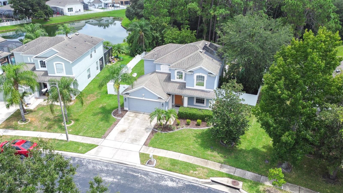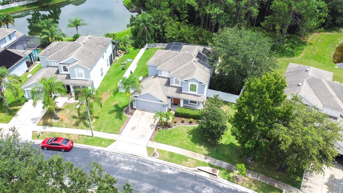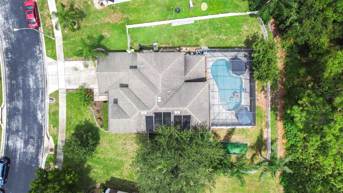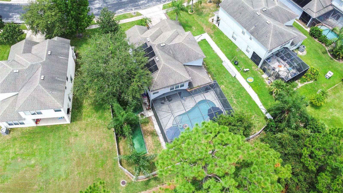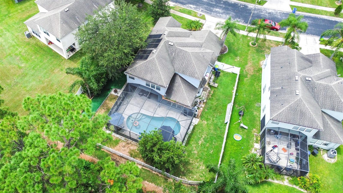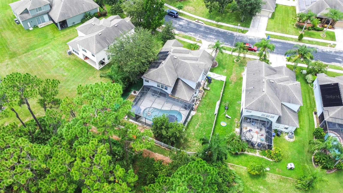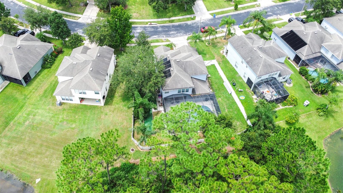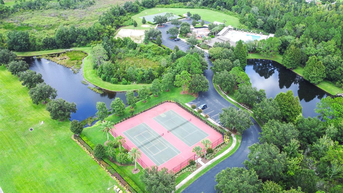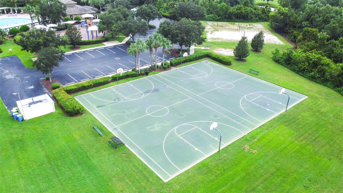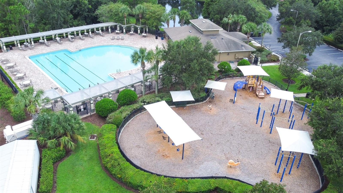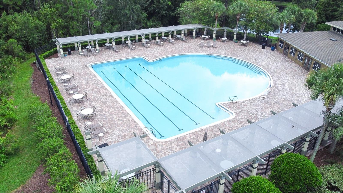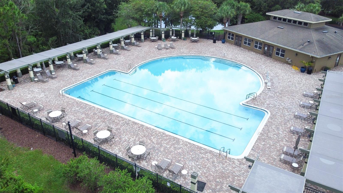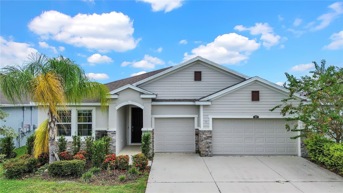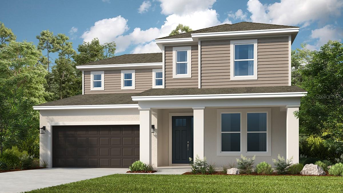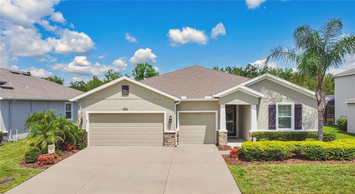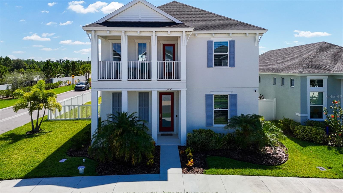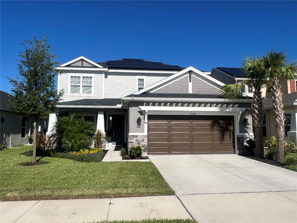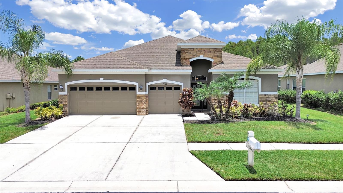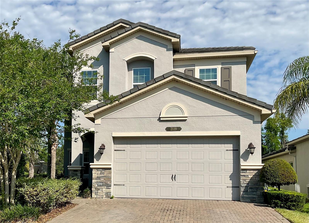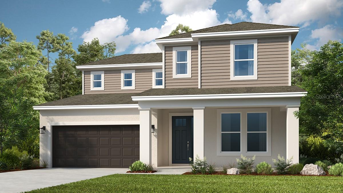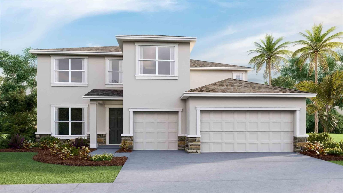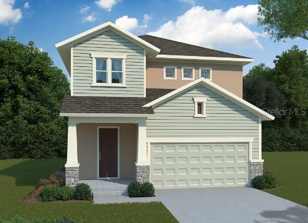Submit an Offer Now!
3514 Fortingale Drive, WESLEY CHAPEL, FL 33543
Property Photos
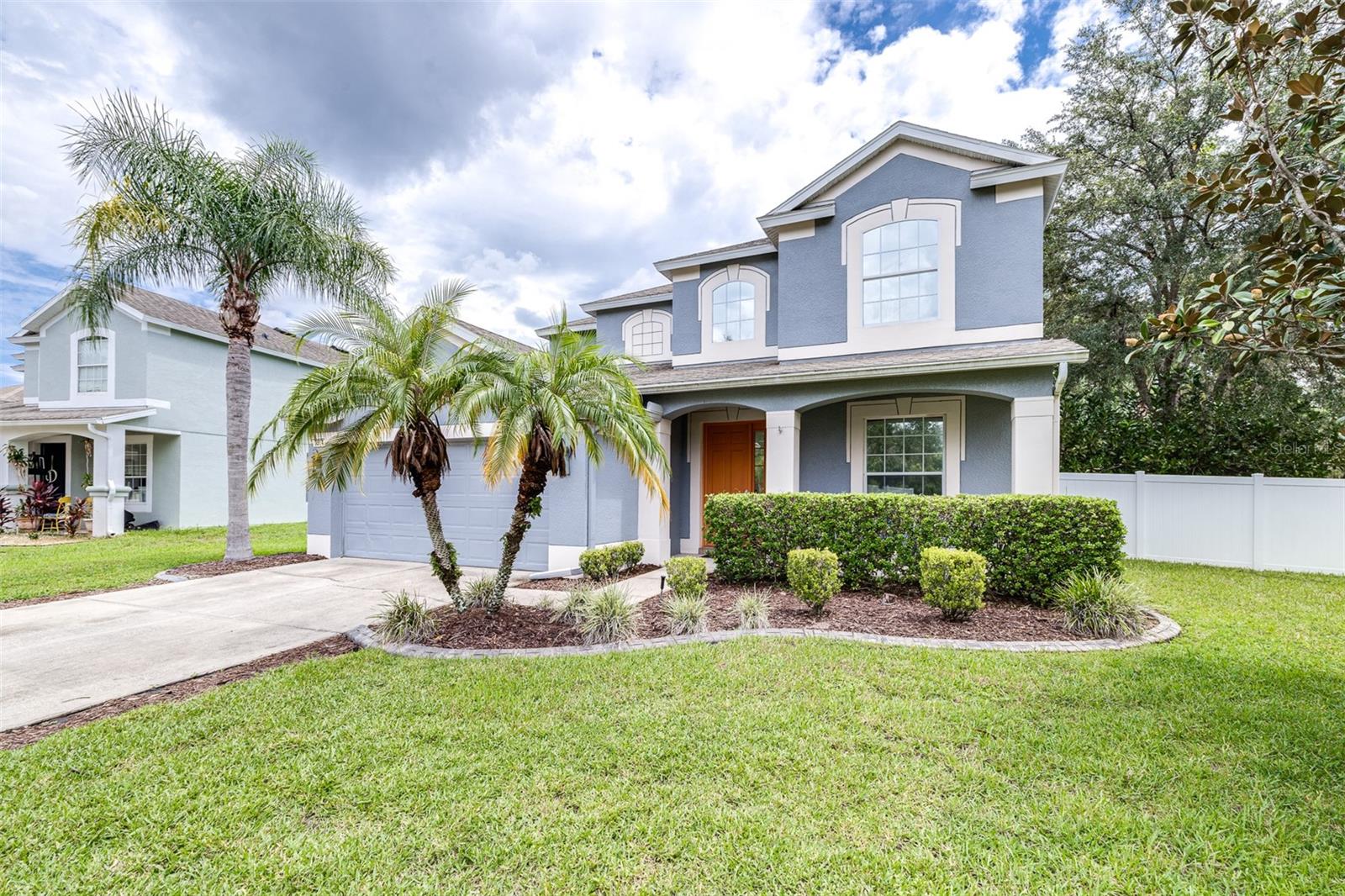
Priced at Only: $560,000
For more Information Call:
(352) 279-4408
Address: 3514 Fortingale Drive, WESLEY CHAPEL, FL 33543
Property Location and Similar Properties
- MLS#: T3550965 ( Residential )
- Street Address: 3514 Fortingale Drive
- Viewed: 9
- Price: $560,000
- Price sqft: $171
- Waterfront: No
- Year Built: 2006
- Bldg sqft: 3278
- Bedrooms: 4
- Total Baths: 4
- Full Baths: 3
- 1/2 Baths: 1
- Garage / Parking Spaces: 2
- Days On Market: 56
- Additional Information
- Geolocation: 28.2082 / -82.3025
- County: PASCO
- City: WESLEY CHAPEL
- Zipcode: 33543
- Subdivision: Meadow Pointe 04 Prcl M A C1
- Elementary School: Double Branch Elementary
- Middle School: Thomas E Weightman Middle PO
- High School: Wesley Chapel High PO
- Provided by: AGILE GROUP REALTY
- Contact: Matthew Lipinczyk
- 813-569-6294
- DMCA Notice
-
DescriptionWelcome home! BRAND NEW ROOF to be installed before closing. Come see this incredible home in the highly sought after, gated community of Meadow Pointe IV in Wesley Chapel, FL! This move in ready gem sits on one of the best conservation lots in the neighborhood, offering privacy and tranquility in a serene setting. Featuring 4 bedrooms, 3.5 bathrooms, an office, and a 2 car garage, this home is perfect for both comfort and luxury. As you enter, you're immediately greeted by stunning views of the pool and lust conservation area. The newly installed porcelain tile floors throughout the main level, high ceilings, and an open floor plan with abundant natural light create a warm and inviting atmosphere. At the front of the home, you'll find the perfect office space, leading you into the expansive living area. The modern newly updated chef's kitchen is a highlight, boasting an oversized island with quartz countertops, sleek stainless steel appliances, white cabinetry, and elegant backsplash. Adjacent to the kitchen is a spacious dining area with extra cabinets for storage and buffet style countertop ideal for family gatherings and entertaining. Upstairs, all four bedrooms provide ample space, with the master suite offering a true retreat. Enjoy tray ceilings, his and hers closets, and a luxurious en suite bathroom featuring a dual vanity, garden tub, and walk in shower. The second bedroom includes its own private full bathroom, while the third and fourth bedrooms share a third full bathroom. For added convenience, the laundry room is also located on the second floor. Step outside to your backyard haven with a propane/solar heated pool, spa, and expansive screened in lanai. With no rear neighbors and peaceful conservation views, this outdoor space is perfect for both relaxation and entertaining. The large deck and covered area provide plenty of space to host guests while staying shaded from the Florida sun. Meadow Pointe IV offers incredible community amenities, including a clubhouse, fitness center, swimming pool, playground, and multiple sports courts (tennis, basketball, and sand volleyball). The location is equally impressive, with easy access to top rated schools, hospitals, dining, shopping at Wiregrass Mall and Tampa Premium Outlets, Wiregrass sports complex, as well as major roads and highways. This home offers the perfect blend of luxury, comfort, and convenience in an unbeatable setting. Schedule your private showing today!
Payment Calculator
- Principal & Interest -
- Property Tax $
- Home Insurance $
- HOA Fees $
- Monthly -
Features
Building and Construction
- Covered Spaces: 0.00
- Exterior Features: Other, Sidewalk, Sliding Doors
- Fencing: Vinyl
- Flooring: Carpet, Tile
- Living Area: 2518.00
- Roof: Shingle
Land Information
- Lot Features: In County
School Information
- High School: Wesley Chapel High-PO
- Middle School: Thomas E Weightman Middle-PO
- School Elementary: Double Branch Elementary
Garage and Parking
- Garage Spaces: 2.00
- Open Parking Spaces: 0.00
Eco-Communities
- Green Energy Efficient: Pool
- Pool Features: In Ground
- Water Source: Public
Utilities
- Carport Spaces: 0.00
- Cooling: Central Air
- Heating: Central
- Pets Allowed: Yes
- Sewer: Public Sewer
- Utilities: Cable Available, Electricity Connected, Propane, Sewer Connected
Amenities
- Association Amenities: Basketball Court, Recreation Facilities
Finance and Tax Information
- Home Owners Association Fee: 102.00
- Insurance Expense: 0.00
- Net Operating Income: 0.00
- Other Expense: 0.00
- Tax Year: 2023
Other Features
- Appliances: Dishwasher, Dryer, Microwave, Range, Refrigerator, Washer, Water Filtration System, Water Softener
- Association Name: Rizzetta & Company - Sherry Roxby
- Association Phone: 813.994.1001
- Country: US
- Interior Features: Crown Molding, Eat-in Kitchen, High Ceilings, Open Floorplan, Other, PrimaryBedroom Upstairs, Solid Wood Cabinets, Stone Counters, Thermostat, Walk-In Closet(s)
- Legal Description: MEADOW POINTE IV PARCEL M PB 54 PG 021 BLOCK 7 LOT 27 OR 9679 OR 2939
- Levels: Two
- Area Major: 33543 - Zephyrhills/Wesley Chapel
- Occupant Type: Owner
- Parcel Number: 22-26-20-0030-00700-0270
- View: Trees/Woods, Water
- Zoning Code: MPUD
Similar Properties
Nearby Subdivisions
Anclote River Acres
Arborswiregrass Ranch
Ashberry Village
Ashberry Village Ph 1
Ashberry Village Ph 2a
Ashton Oaks Ph 2
Ashton Oaks Sub
Beacon Lakes Condo 05
Beacon Square
Brookside
Country Walk Increment A Ph 01
Country Walk Increment A Ph 02
Country Walk Increment A Ph 2
Country Walk Increment B Ph 01
Country Walk Increment C Ph 01
Country Walk Increment E Ph 01
Country Walk Increment F Ph 01
Estancia
Estancia At Wiregrass
Estancia Ph 1a
Estancia Ph 1b
Estancia Ph 2a
Estancia Ph 2b1
Estancia Ph 2b2
Estancia Ph 3a 38
Estancia Ph 3a 3b
Estancia Ph 4
Fairway Village 02 Laurelwood
Fox Ridge
Larkenheath Meadow Pointe 03 P
Meadow Pointe
Meadow Pointe 03 Ph 01
Meadow Pointe 03 Prcl Dd Y
Meadow Pointe 03 Prcl Ee Hh
Meadow Pointe 03 Prcl Pp
Meadow Pointe 03 Prcl Pp Qq
Meadow Pointe 03 Prcl Ss
Meadow Pointe 03 Prcl Tt
Meadow Pointe 04 Prcl J
Meadow Pointe 04 Prcl K
Meadow Pointe 04 Prcl M
Meadow Pointe 04 Prcl M A C1
Meadow Pointe 3 Prcl Ff Oo
Meadow Pointe 4
Meadow Pointe 4 Prcl Aa South
Meadow Pointe 4 Prcl E F Prov
Meadow Pointe 4 Prcl J
Meadow Pointe 4 Prcl N O P En
Meadow Pointe 4 Prcl N O Pen
Meadow Pointe Iii
Meadow Pointe Iii Parcel Ee
Meadow Pointe Iii Ph 1 Un 1a
Meadow Pointe Iv Parcel Aa
Meadow Pointe Iv Prcl Aa
Meadow Pointe Iv Prcl Aa North
Meadow Pointe Parcel 6
Meadow Pointe Prcl 04
Meadow Pointe Prcl 08
Meadow Pointe Prcl 10
Meadow Pointe Prcl 12
Meadow Pointe Prcl 15
Meadow Pointe Prcl 17
Meadow Pointe Prcl 18
Meadow Pointe Prcl 2
Meadow Pointe Prcl 3
Meadowpointe 3 Prcl Pp Qq
None
Not In Hernando
Persimmon Park
Persimmon Park Ph 1
Persimmon Park Ph 2b
River Landing
River Lndg Ph 1a11a2
River Lndg Ph 1a31a41a51a6
River Lndg Ph 1b
River Lndg Phs 2a2b2c2d3a
River Lndg Phs 2a2d 3a3d
Rivers Edge
Saddlebrook
Saddlebrook Condo Cl 01
Summerstone
Tanglewood Village
The Ridge At Wiregrass
The Ridge At Wiregrass Ranch
Union Park
Union Park Ph 1b
Union Park Ph 3a
Union Park Ph 3b
Union Park Ph 4a
Union Park Ph 4b 4c
Union Park Ph 5a 5b
Union Park Ph 5c 5d
Union Park Ph 6a 6b 6c
Union Park Ph 8
Union Park Ph 8a
Union Park Ph 8b 8c
Union Park Ph 8d
Union Park Phase 8b And 8c
Union Park Phases 6d 6e
Winding R
Winding Rdg Ph 1 2
Winding Rdg Ph 5 6
Winding Ridge
Winding Ridge Ph 4
Wiregrass
Wiregrass M23 Ph 1a 1b
Wiregrass M23 Ph 2
Woodcreek



