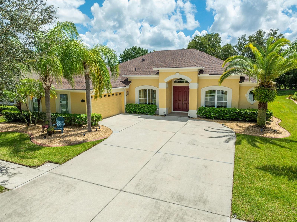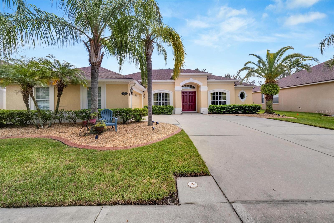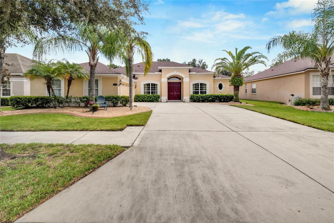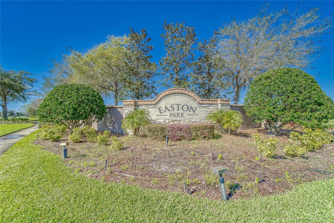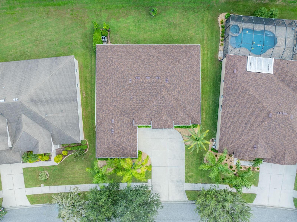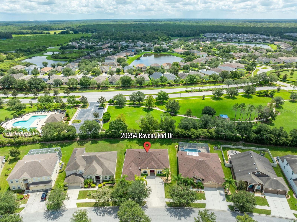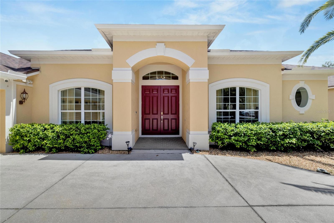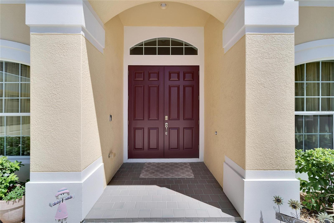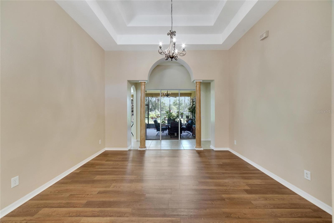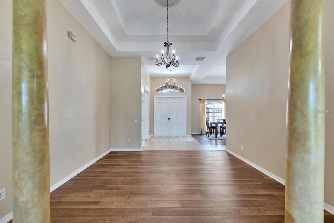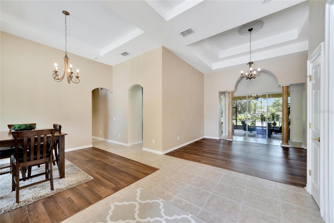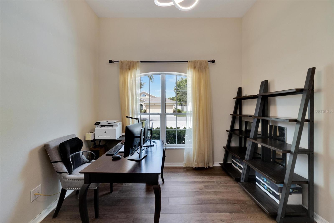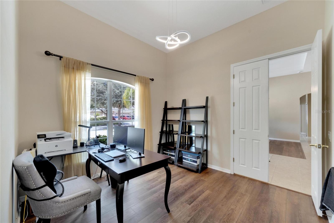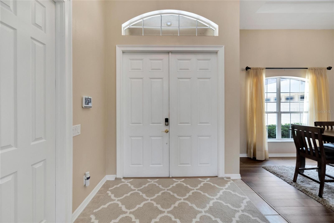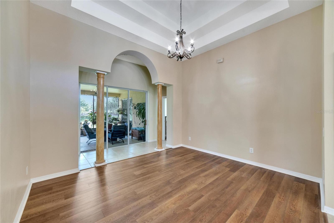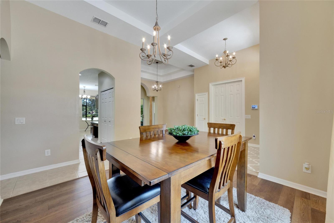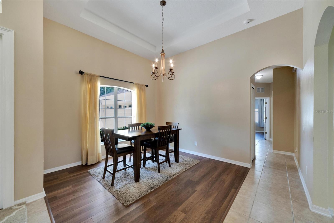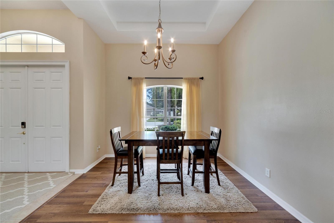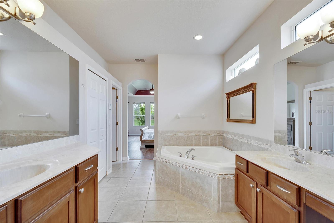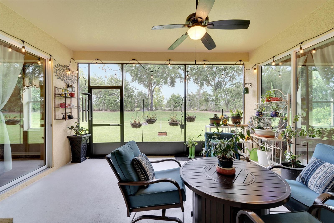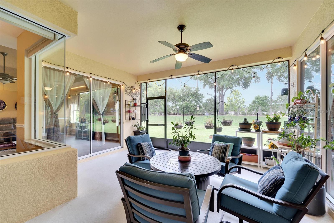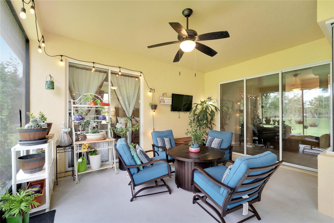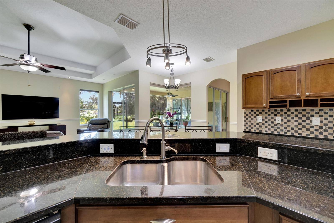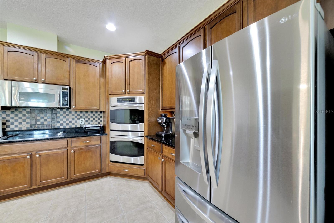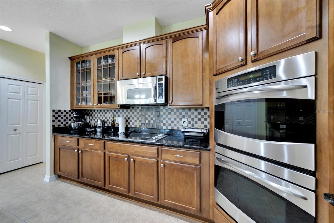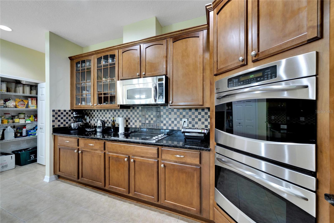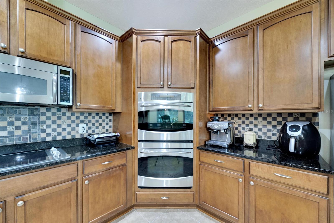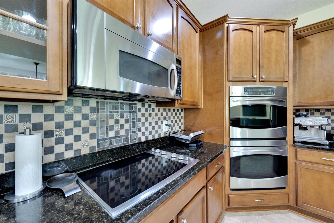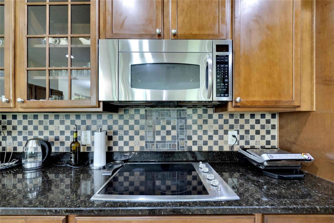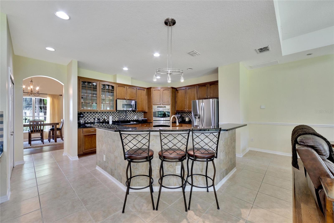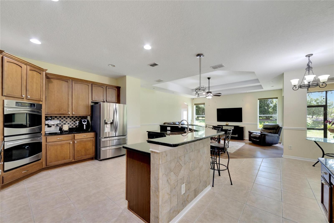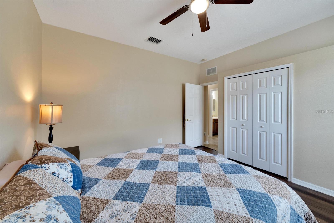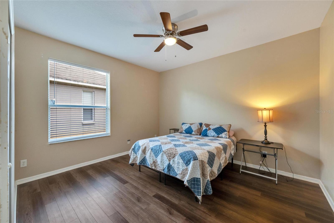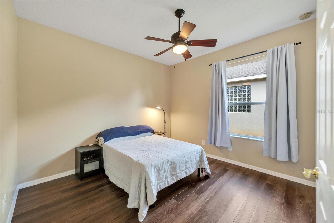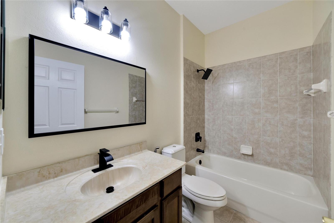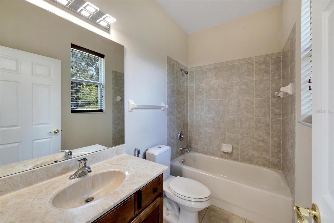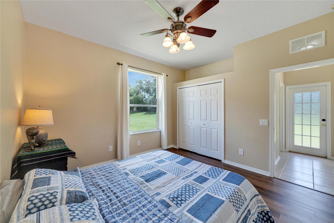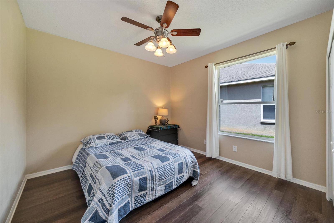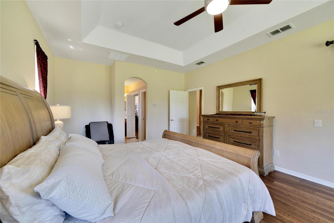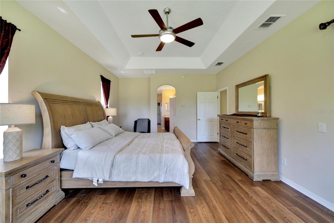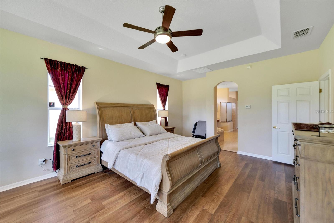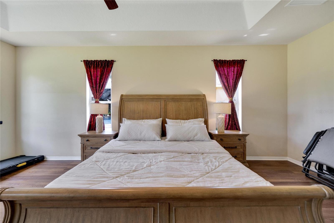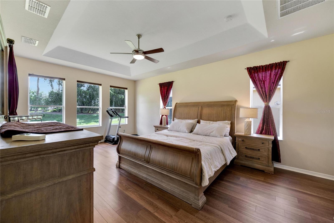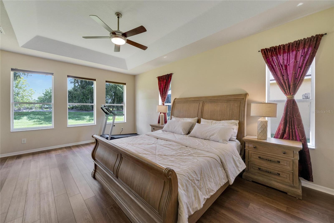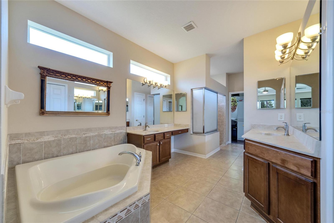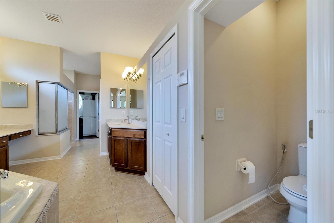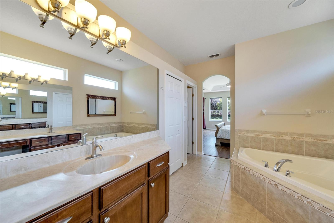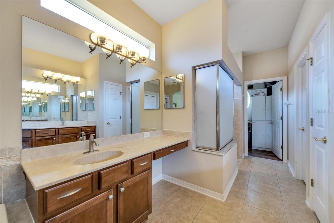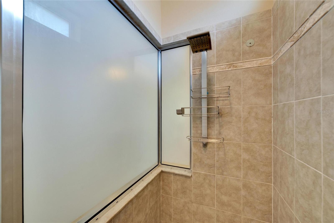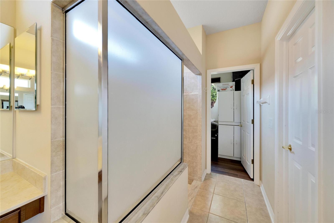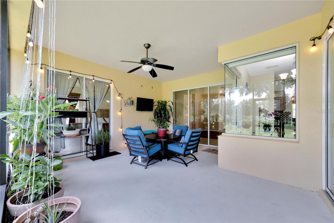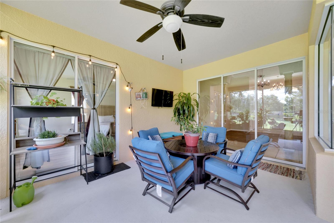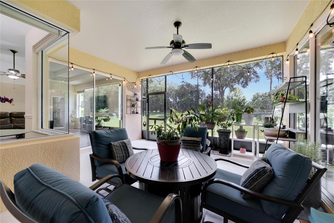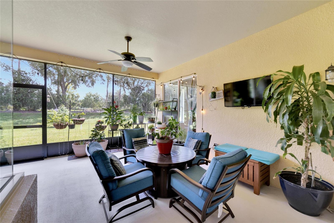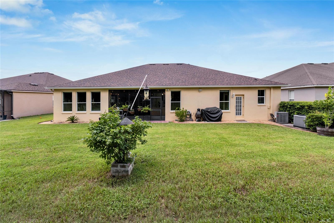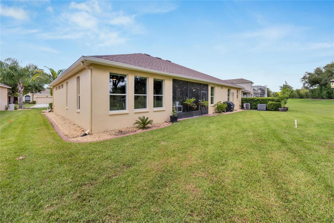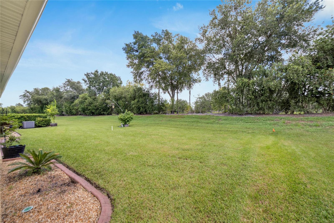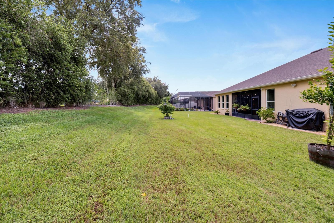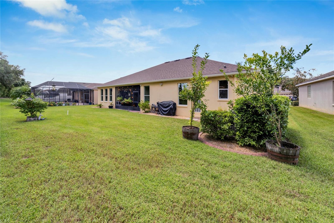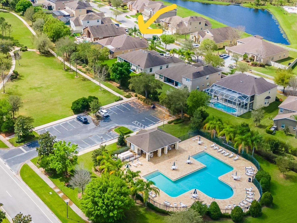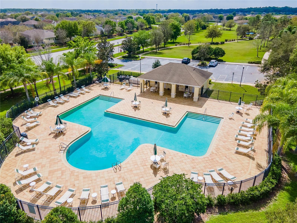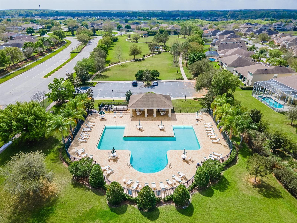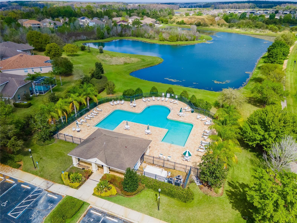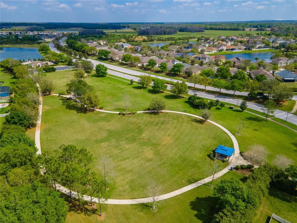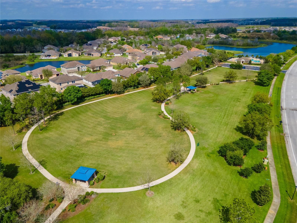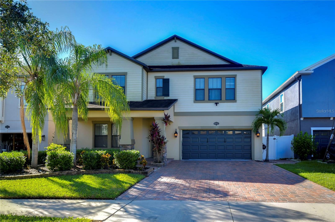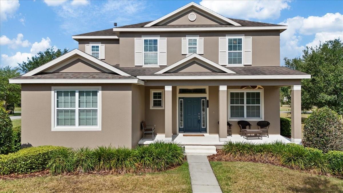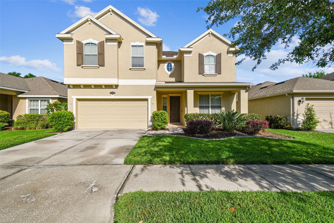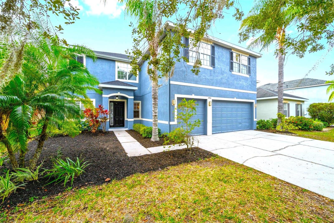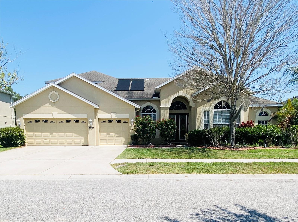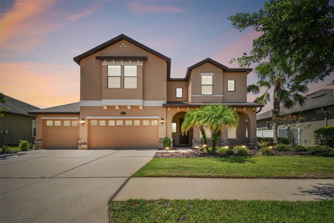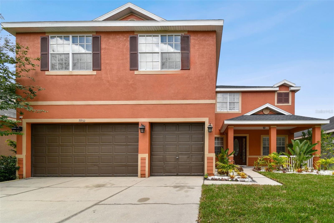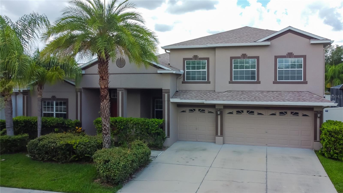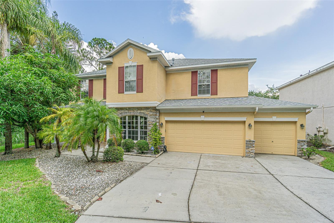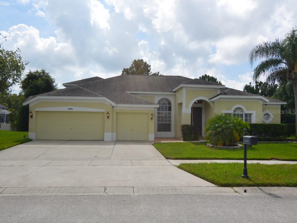Submit an Offer Now!
20254 Ravens End Drive, TAMPA, FL 33647
Property Photos
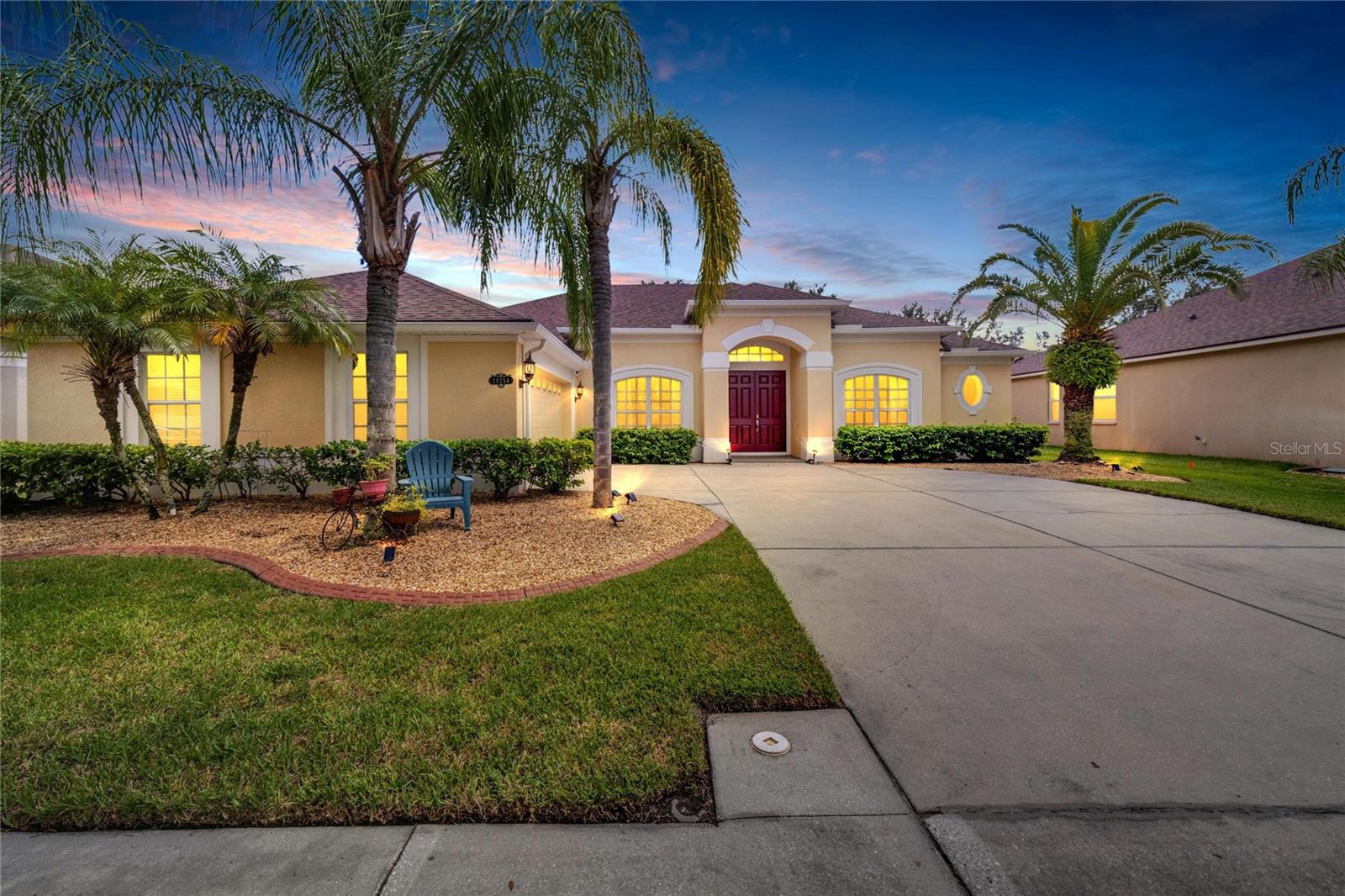
Priced at Only: $598,000
For more Information Call:
(352) 279-4408
Address: 20254 Ravens End Drive, TAMPA, FL 33647
Property Location and Similar Properties
- MLS#: T3551617 ( Residential )
- Street Address: 20254 Ravens End Drive
- Viewed: 14
- Price: $598,000
- Price sqft: $164
- Waterfront: No
- Year Built: 2009
- Bldg sqft: 3647
- Bedrooms: 4
- Total Baths: 3
- Full Baths: 3
- Garage / Parking Spaces: 2
- Days On Market: 113
- Additional Information
- Geolocation: 28.1591 / -82.2818
- County: HILLSBOROUGH
- City: TAMPA
- Zipcode: 33647
- Subdivision: Easton Park Ph 1
- Elementary School: Heritage
- Middle School: Benito
- High School: Wharton
- Provided by: ALIGN RIGHT REALTY CARROLLWOOD
- Contact: Michelle Denham
- 813-374-6050
- DMCA Notice
-
DescriptionWelcome to 20254 Ravens End, where sophistication meets modern comfort in the coveted Easton Park community of New Tampa. This single story gem boasts a brand new roof (2024) and fresh interior paint (2024), setting the stage for a fresh, move in ready experience.Upon entering this 4 bedroom 3 bath beauty, you'll be captivated by the grand double doors leading into an open and airy space with 14 foot vaulted ceilings, beautifully illuminated by a striking chandelier. The elegant family room, framed by classic interior columns, is perfect for both grand entertaining and intimate gatherings.With 2,859 square feet of living space, this home features a desirable three way split floor plan that maximizes privacy and comfort. The master bedroom and guest suite are thoughtfully positioned on opposite sides of the home, ensuring a peaceful retreat for all. An office space, located at the front of the home with discreet access to the master suite, adds functionality and convenience.The heart of this residence is the gourmet kitchen, designed for culinary enthusiasts. It showcases upgraded granite countertops, stainless steel appliances, and a double oven, complemented by crown molding on the cabinets and a spacious pantry for all your storage needs.Step outside to enjoy the serene, private screened lanai an ideal setting for relaxation. The beautifully landscaped frontyard, enhanced with mature palm trees and elegant concrete curbing, provides a tranquil oasis.This home is equipped with advanced smart living features, including a smart thermostat, security system cameras, and a keypad entry. Recent updates, such as a new AC unit (April 2021) and fresh exterior paint (2023), enhance both comfort and curb appeal.Easton Park offers a lifestyle of luxury and convenience with amenities such as a gated pool, expansive walking sidewalks, and extensive recreational spaces. Located just minutes from Wesley Chapel and downtown Tampa, and close to Wiregrass Mall, the University of South Florida, the VA Hospital, the Ice Complex, Tampa Premier Outlets, Moffitt Cancer Center, and major highways (I 75 and I 275), you'll have easy access to everything you need.This home not only offers a refined living experience but also the vibrant, community oriented lifestyle of Easton Park. Seize this opportunity to make it yours! (Note: All room sizes are approximate.)
Payment Calculator
- Principal & Interest -
- Property Tax $
- Home Insurance $
- HOA Fees $
- Monthly -
Features
Building and Construction
- Builder Model: Clabria II
- Builder Name: MI Homes
- Covered Spaces: 0.00
- Exterior Features: French Doors, Irrigation System, Private Mailbox, Rain Gutters, Sidewalk, Sliding Doors, Sprinkler Metered
- Flooring: Luxury Vinyl, Tile
- Living Area: 2859.00
- Roof: Shingle
Property Information
- Property Condition: Completed
Land Information
- Lot Features: Cul-De-Sac, Landscaped, Sidewalk, Paved
School Information
- High School: Wharton-HB
- Middle School: Benito-HB
- School Elementary: Heritage-HB
Garage and Parking
- Garage Spaces: 2.00
- Parking Features: Driveway, Ground Level
Eco-Communities
- Water Source: Public
Utilities
- Carport Spaces: 0.00
- Cooling: Central Air
- Heating: Central, Electric
- Pets Allowed: Breed Restrictions
- Sewer: Public Sewer
- Utilities: Cable Connected, Electricity Connected, Fire Hydrant, Public, Sprinkler Meter, Water Connected
Amenities
- Association Amenities: Basketball Court, Maintenance, Park, Playground, Pool, Security
Finance and Tax Information
- Home Owners Association Fee Includes: Guard - 24 Hour, Pool, Maintenance Grounds, Security
- Home Owners Association Fee: 103.00
- Net Operating Income: 0.00
- Tax Year: 2022
Other Features
- Appliances: Built-In Oven, Cooktop, Dishwasher, Disposal, Dryer, Electric Water Heater, Exhaust Fan, Microwave, Range Hood, Refrigerator, Washer
- Association Name: Kathleen Washburn
- Association Phone: 813-341-0943
- Country: US
- Furnished: Unfurnished
- Interior Features: Ceiling Fans(s), Eat-in Kitchen, High Ceilings, In Wall Pest System, Kitchen/Family Room Combo, Open Floorplan, Primary Bedroom Main Floor, Solid Wood Cabinets, Split Bedroom, Stone Counters, Thermostat, Tray Ceiling(s), Walk-In Closet(s), Window Treatments
- Legal Description: EASTON PARK PHASE 1 LOT 12 BLOCK 5
- Levels: One
- Area Major: 33647 - Tampa / Tampa Palms
- Occupant Type: Owner
- Parcel Number: A-02-27-20-971-000005-00012.0
- Possession: Close of Escrow
- Style: Other
- View: Park/Greenbelt
- Views: 14
- Zoning Code: PD-A
Similar Properties
Nearby Subdivisions
84w Live Oak Preserve Ph 2avi
A Rep Of Tampa Palms
Arbor Greene
Arbor Greene Ph 07
Arbor Greene Ph 3
Arbor Greene Ph 6
Arbor Greene Ph 7
Arbor Greenetrace
Basset Creek Estates
Basset Creek Estates Ph 2
Basset Creek Estates Ph 2a
Buckingham At Tampa Palms
Capri Isle At Cory Lake
Cory Lake Isles Ph 04
Cory Lake Isles Ph 1
Cory Lake Isles Ph 2
Cory Lake Isles Ph 3
Cory Lake Isles Ph 5 Un 1
Cory Lake Isles Ph 6
Cory Lake Isles Phase 3
Cory Lake Isles Phase 5
Cross Creek
Cross Creek Ph 02
Cross Creek Prcl D Ph 1
Cross Creek Prcl D Ph 2
Cross Creek Prcl G Ph 1
Cross Creek Prcl K Ph 1a
Cross Creek Prcl M Ph 1
Cross Creek Prcl M Ph 2
Cross Creek Prcl M Ph 3a
Cross Creek Prcl O Ph 1
Easton Park
Easton Park Ph 1
Grand Hampton Ph 1b1
Grand Hampton Ph 1b2
Grand Hampton Ph 1c12a1
Grand Hampton Ph 1c22a2
Grand Hampton Ph 1c3
Grand Hampton Ph 2a3
Grand Hampton Ph 3
Grand Hampton Ph 4
Grand Hampton Ph 5
Heritage Isles Ph 1a
Heritage Isles Ph 1b
Heritage Isles Ph 1d
Heritage Isles Ph 1e
Heritage Isles Ph 3a
Heritage Isles Ph 3d
Heritage Isles Ph 3e
Heritage Isles Phase 1d
Hunters Green
Hunters Green Hunters Green
Hunters Green Pcl 18a Ph 1
Hunters Green Prcl 12
Hunters Green Prcl 14a Phas
Hunters Green Prcl 17a Phas
Hunters Green Prcl 18a Phas
Hunters Green Prcl 21
Hunters Green Prcl 22a Phas
Hunters Green Prcl 7
Kbar Ranch
Kbar Ranch Prcl B
Kbar Ranch Prcl D
Kbar Ranch Prcl L Ph 1
Kbar Ranch Prcl N
Kbar Ranch Prcl O
Kbar Ranchpcl A
Kbar Ranchpcl D
Kbar Villas At Hawk Valley
Lakeview Villas At Pebble Cree
Live Oak Preserve 2c Villages
Live Oak Preserve Ph 1b Villag
Live Oak Preserve Ph 2avillag
Live Oak Preserve Ph 2bvil
Live Oak Preserve Phase 2a-vil
Morris Bridge Manors
Pebble Creek Village
Pebble Creek Village No 8
Richmond Place Ph 1
Richmond Place Ph 2
Spicola Prcl At Heritage Isl
Tampa Palms
Tampa Palms 2b
Tampa Palms 4a
Tampa Palms Area 04
Tampa Palms Area 2
Tampa Palms Area 3 Prcl 38 Sta
Tampa Palms Area 3 Prcl 39
Tampa Palms Area 4 Prcl 11 U
Tampa Palms Area 4 Prcl 14
Tampa Palms Area 4 Prcl 20
Tampa Palms North Area
Tampa Technology Park West Prc
Tuscany Sub At Tampa P
West Meadows Parcels 12a 12b1
West Meadows Prcl 20c Ph
West Meadows Prcl 5 Ph 1
West Meadows Prcl 5 Ph 2
West Meadows Prcls 21 22



