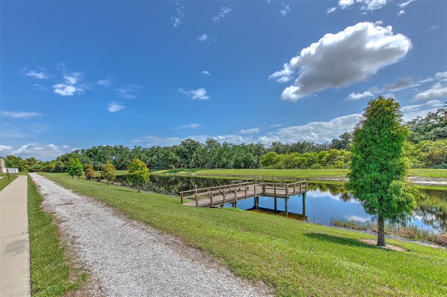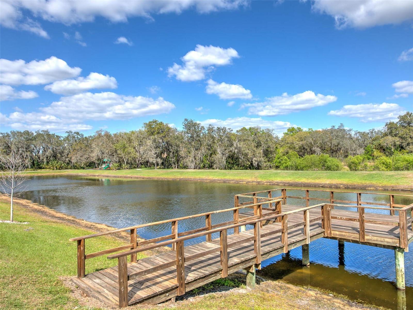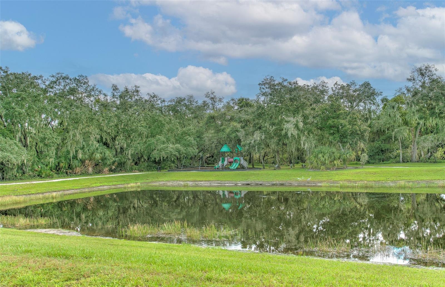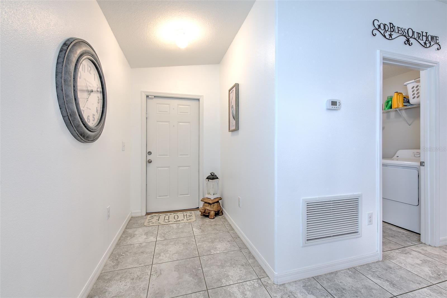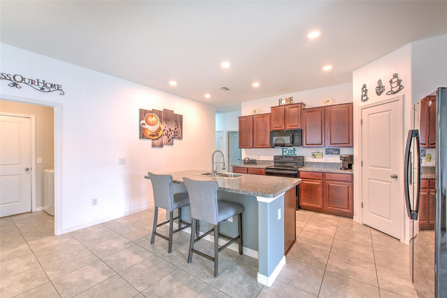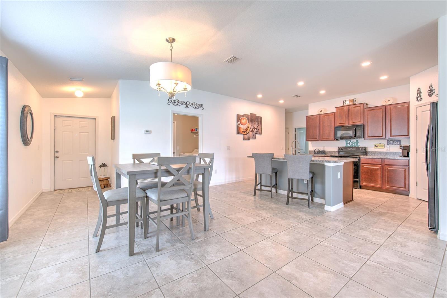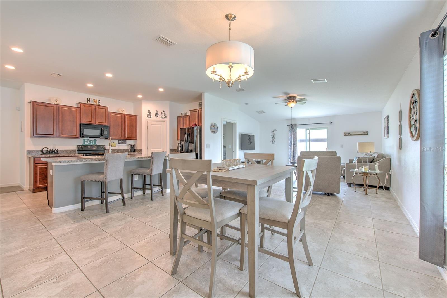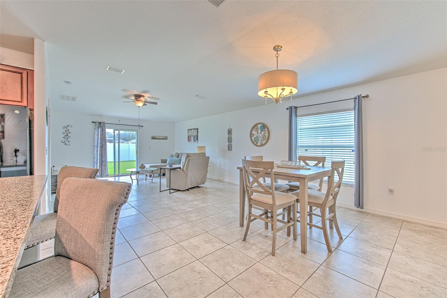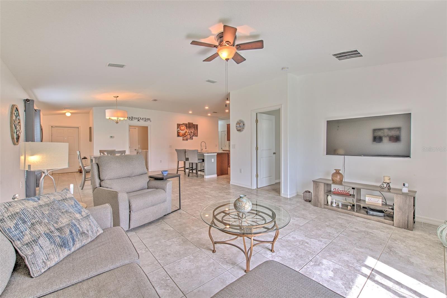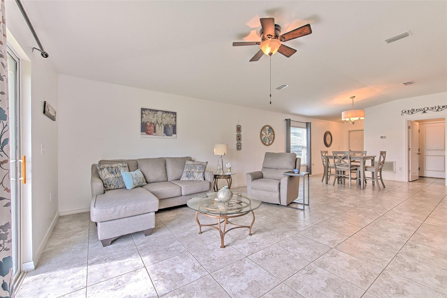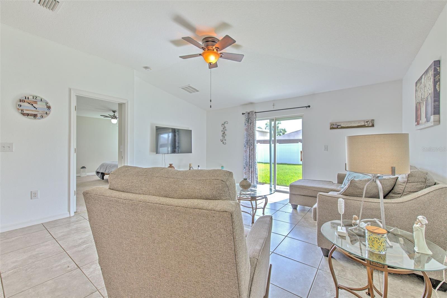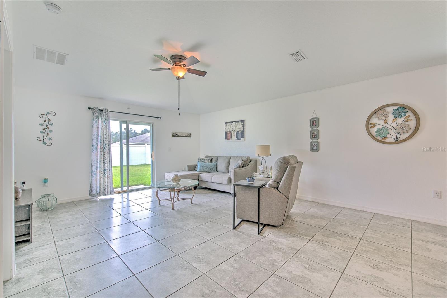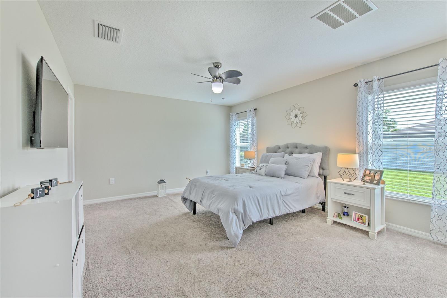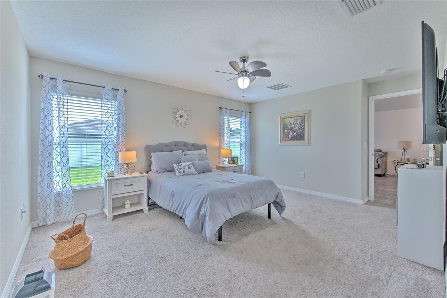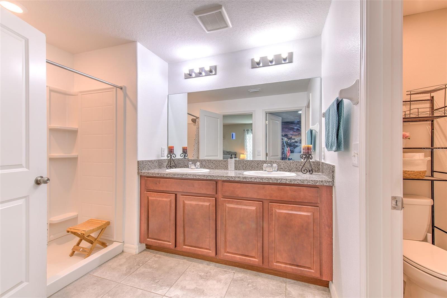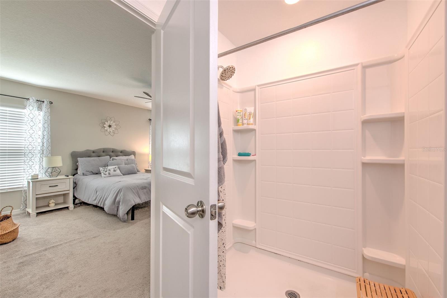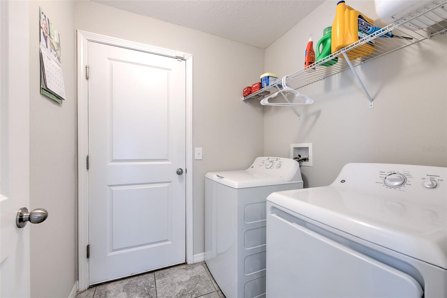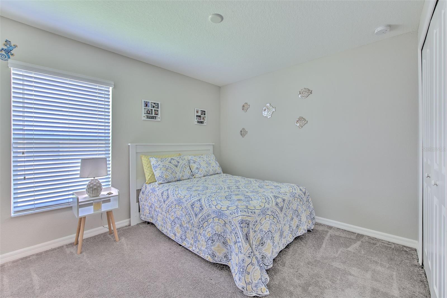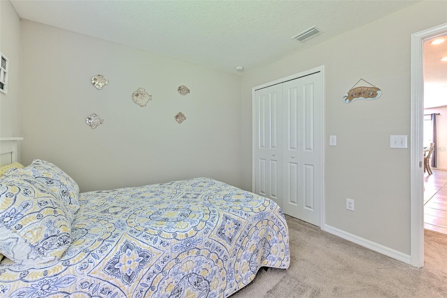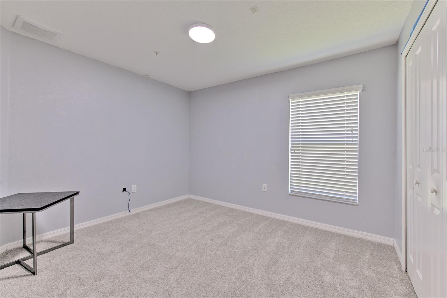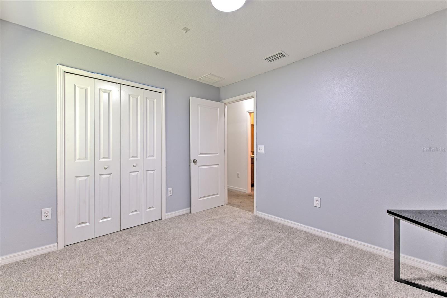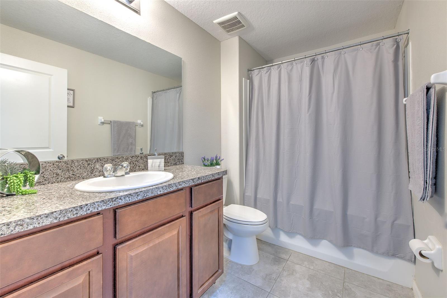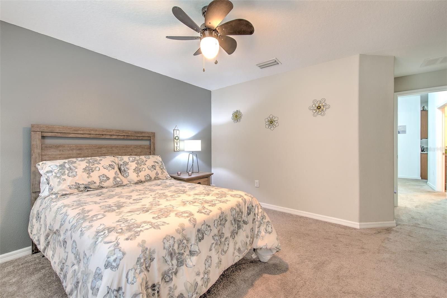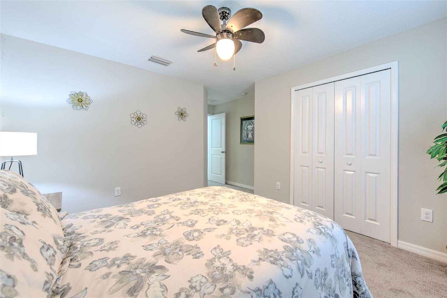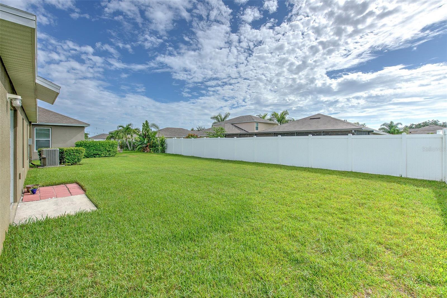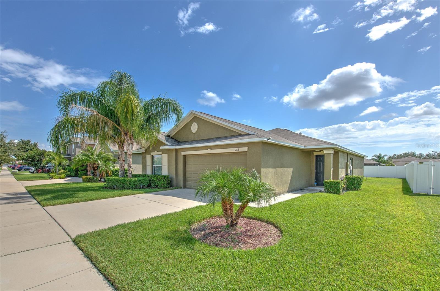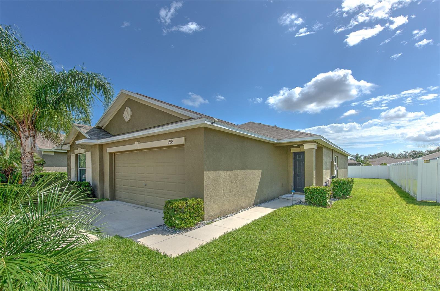Submit an Offer Now!
12618 Sandpine Reserve Place, GIBSONTON, FL 33534
Property Photos
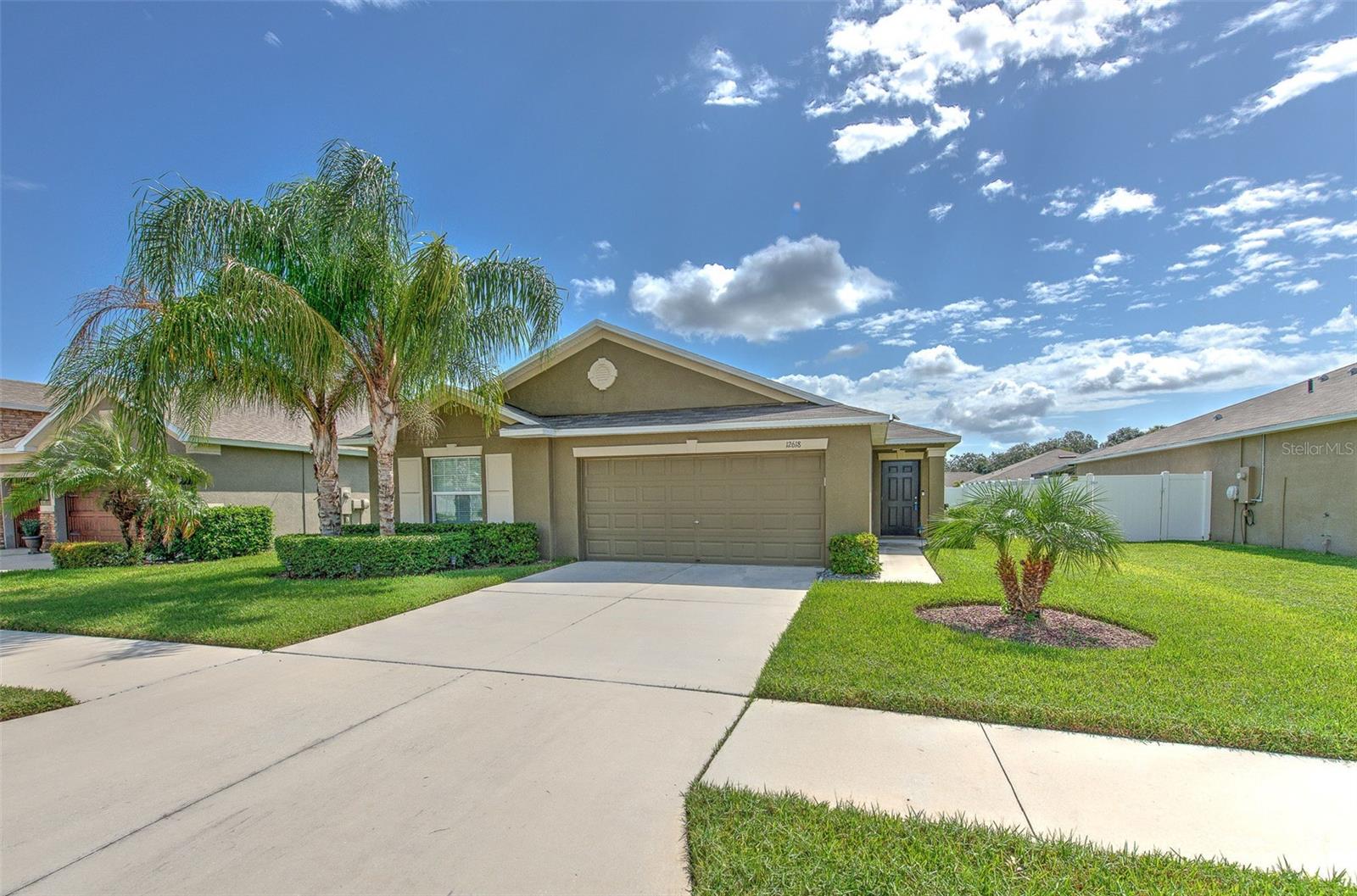
Priced at Only: $387,950
For more Information Call:
(352) 279-4408
Address: 12618 Sandpine Reserve Place, GIBSONTON, FL 33534
Property Location and Similar Properties
- MLS#: T3552056 ( Residential )
- Street Address: 12618 Sandpine Reserve Place
- Viewed: 8
- Price: $387,950
- Price sqft: $169
- Waterfront: No
- Year Built: 2017
- Bldg sqft: 2300
- Bedrooms: 4
- Total Baths: 2
- Full Baths: 2
- Garage / Parking Spaces: 2
- Days On Market: 90
- Additional Information
- Geolocation: 27.8086 / -82.3498
- County: HILLSBOROUGH
- City: GIBSONTON
- Zipcode: 33534
- Subdivision: Bullfrog Creek Preserve
- Elementary School: Corr
- Middle School: Eisenhower
- High School: East Bay
- Provided by: SIGNATURE REALTY ASSOCIATES
- Contact: Trish Waller
- 813-689-3115
- DMCA Notice
-
DescriptionRare opportunity to assume this fha loan at withroam. Com with an interest rate of 2. 9%. Save hundreds every month. In a small gated enclave not even a mile from the bullfrog creek sports park and the new ymca, it features not 3. But 4 bedrooms with 2 bathrooms and a 2 car garage. Yard is partially fenced with the backyard being a blank canvas for the outdoor plans of your dreamspool, spa, firepit, vegetable garden, outdoor kitchen, pizza oven, fireplacethe choices are endless. Built in 2017 the home is super clean and is ready for new owners! Nice kitchen layout highlights the large center island with seating for three, rich raised panel wood cabinetry, staggered uppers with crown molding, door hardware, corner closet pantry & all ge appliances of which the refrigerator is included in the sale. Kitchen is open to the dinette and family room with sliding doors to the yard. Primary bedroom is spacious and the ensuite bath features a walk in shower (no tub), dual sink vanity, private water closet and a very large walk in closet. Split floorplan features the secondary bedrooms and hall bathroom on other side of home with the front bedroom being especially delightful given its large window and overall ambiance. Ge washer and dryer are included in the sale for buyers convenience. Efficient 15 seer lennox a/c, 18 ceramic tile, rounded cornerbead, ceiling fans, water softener, irrigation system front and back, garage door opener and garage keypad round out this dynamite home. Community is gated 24 hrs. , has a community pond with dock for resident enjoyment and a playground for the little ones. Not far from us 301, us 41 & i 75 and all points beyond. Super convenient county sports park offers little league baseball, softball, football & cheerleading for youth of all ages. Make your appointment today!
Payment Calculator
- Principal & Interest -
- Property Tax $
- Home Insurance $
- HOA Fees $
- Monthly -
Features
Building and Construction
- Covered Spaces: 0.00
- Exterior Features: Hurricane Shutters, Irrigation System, Private Mailbox, Sidewalk, Sliding Doors, Sprinkler Metered
- Fencing: Vinyl
- Flooring: Carpet, Ceramic Tile
- Living Area: 1850.00
- Roof: Shingle
School Information
- High School: East Bay-HB
- Middle School: Eisenhower-HB
- School Elementary: Corr-HB
Garage and Parking
- Garage Spaces: 2.00
- Open Parking Spaces: 0.00
- Parking Features: Garage Door Opener
Eco-Communities
- Water Source: None
Utilities
- Carport Spaces: 0.00
- Cooling: Central Air
- Heating: Electric
- Pets Allowed: Cats OK, Dogs OK
- Sewer: Public Sewer
- Utilities: Cable Connected
Finance and Tax Information
- Home Owners Association Fee: 204.00
- Insurance Expense: 0.00
- Net Operating Income: 0.00
- Other Expense: 0.00
- Tax Year: 2023
Other Features
- Appliances: Dishwasher, Disposal, Dryer, Electric Water Heater, Microwave, Range, Refrigerator, Washer
- Association Name: Rizzetta & Co. / Rachel Welborn
- Association Phone: 813-933-5571
- Country: US
- Interior Features: Ceiling Fans(s), Kitchen/Family Room Combo, Primary Bedroom Main Floor, Solid Wood Cabinets, Split Bedroom, Thermostat, Walk-In Closet(s), Window Treatments
- Legal Description: BULLFROG CREEK PRESERVE LOT 6 BLOCK 4
- Levels: One
- Area Major: 33534 - Gibsonton
- Occupant Type: Owner
- Parcel Number: U-06-31-20-9XM-000004-00006.0
- Style: Contemporary
- Zoning Code: PD
Nearby Subdivisions
Alpine Subnone
Armstrongs Riverside Estates
Bullfrog Creek Preserve
Carriage Point Ph 2a
Carriage Pointe Ph 1
Carriage Pointe Phase
Carriage Pointe Phase 1
Carriage Pointe South Ph 2d1
Carriage Pointe South Ph 2d2
Carriage Pointe South Ph 2d3
Carriage Pte South Ph 2c 2
East Bay Lakes
Florida Garden Lands Revised
Florida Garden Lands Rev M
Gibsons Artesian Lands Sectio
Gibsonton On The Bay
Kings Lake Ph 2a
Magnolia Trails
Northgate Ph 1
South Bay Lakes
Southgate Phase12
Southwind Sub
Tanglewood Preserve
Tanglewood Preserve Ph 3
Unplatted
Varns Resub



