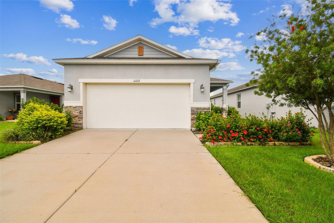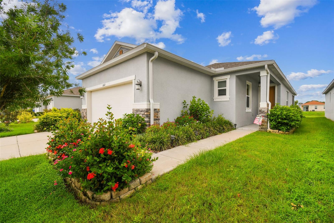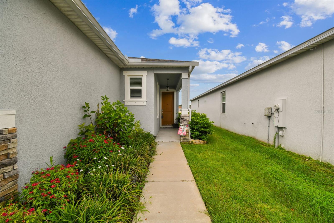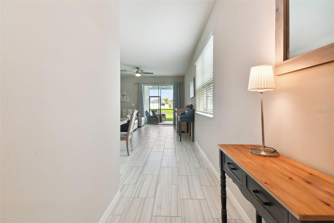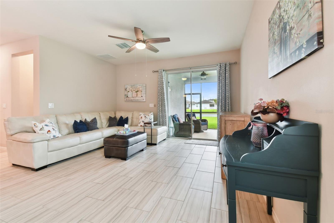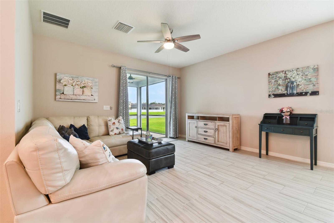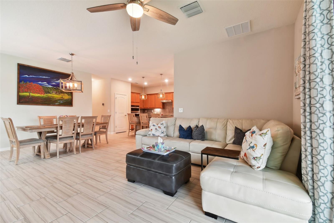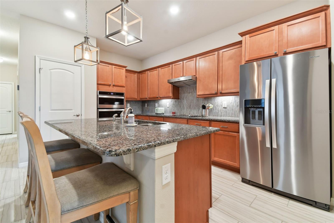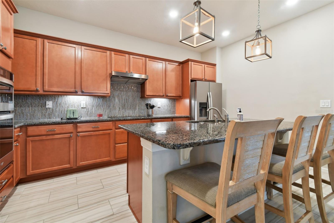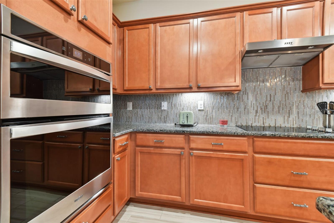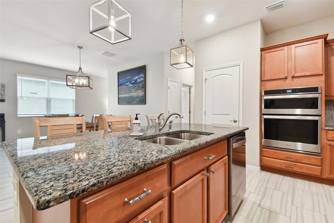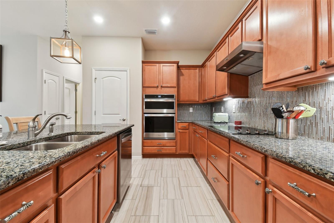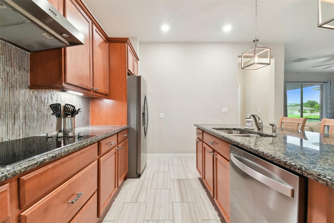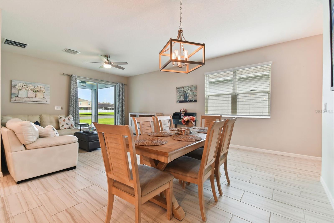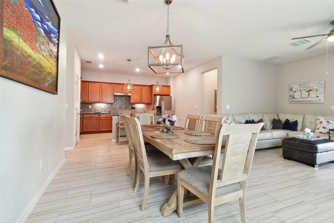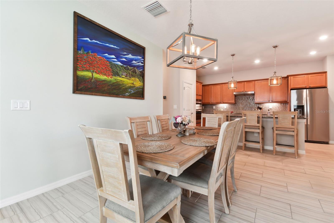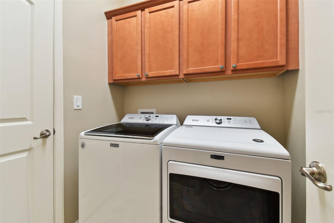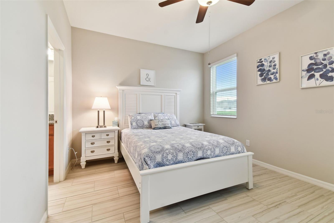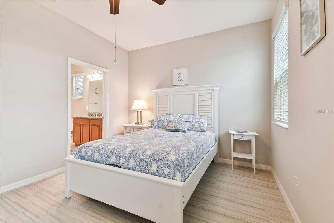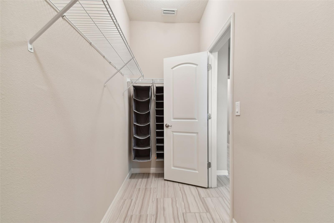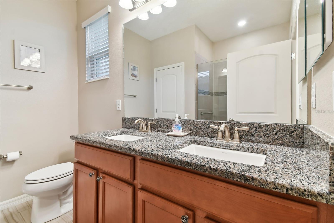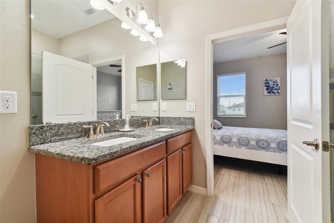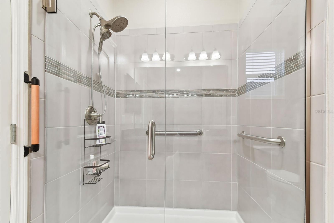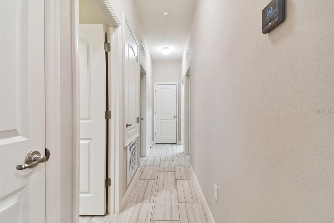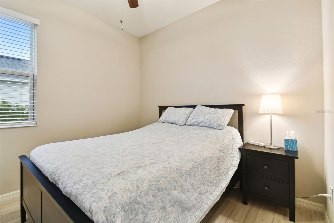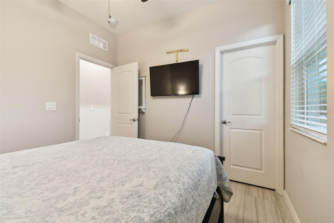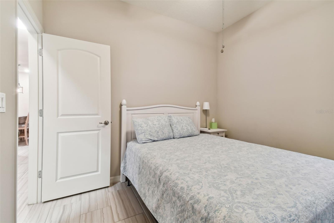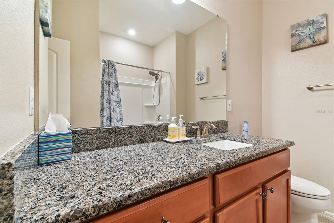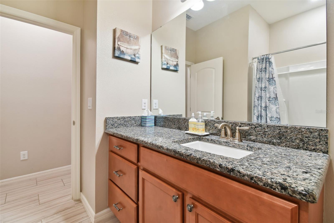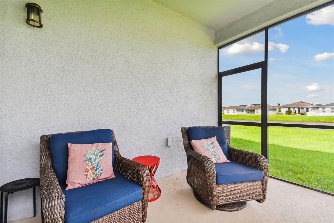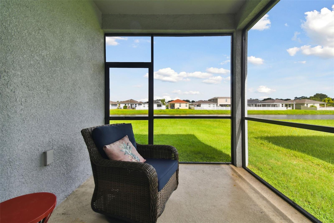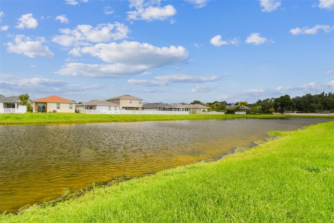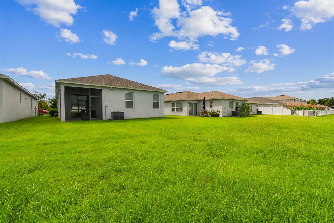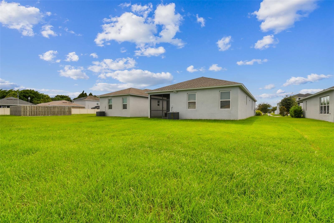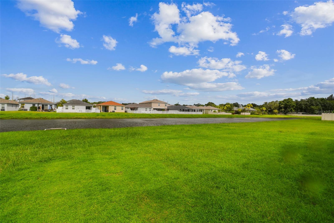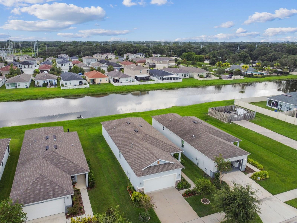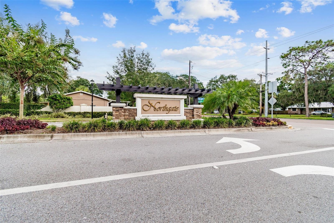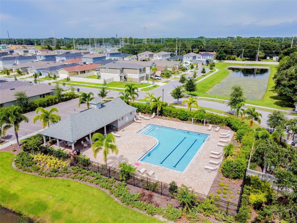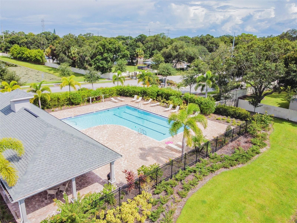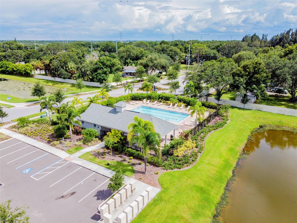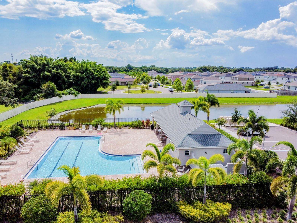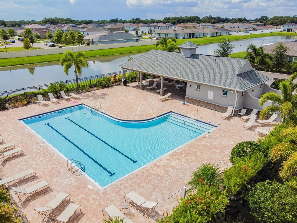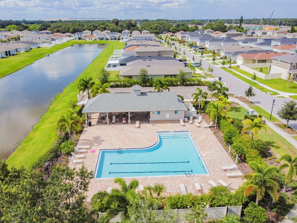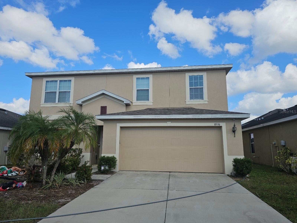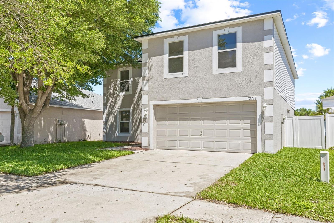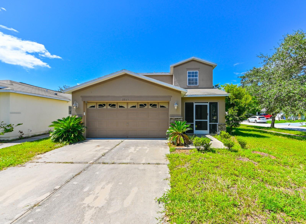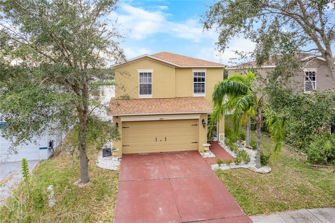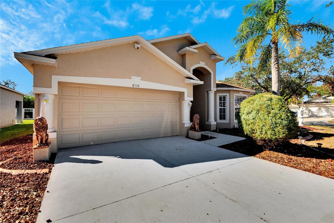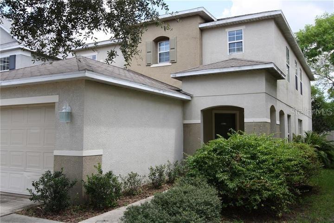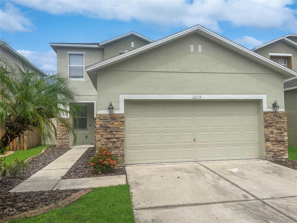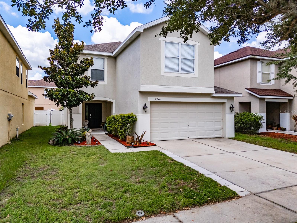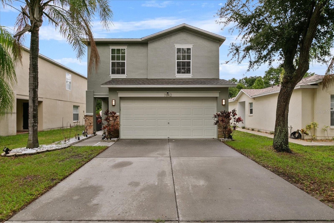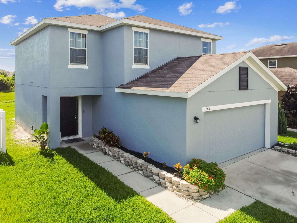Submit an Offer Now!
11222 Cardinal Pointe Place, GIBSONTON, FL 33534
Property Photos
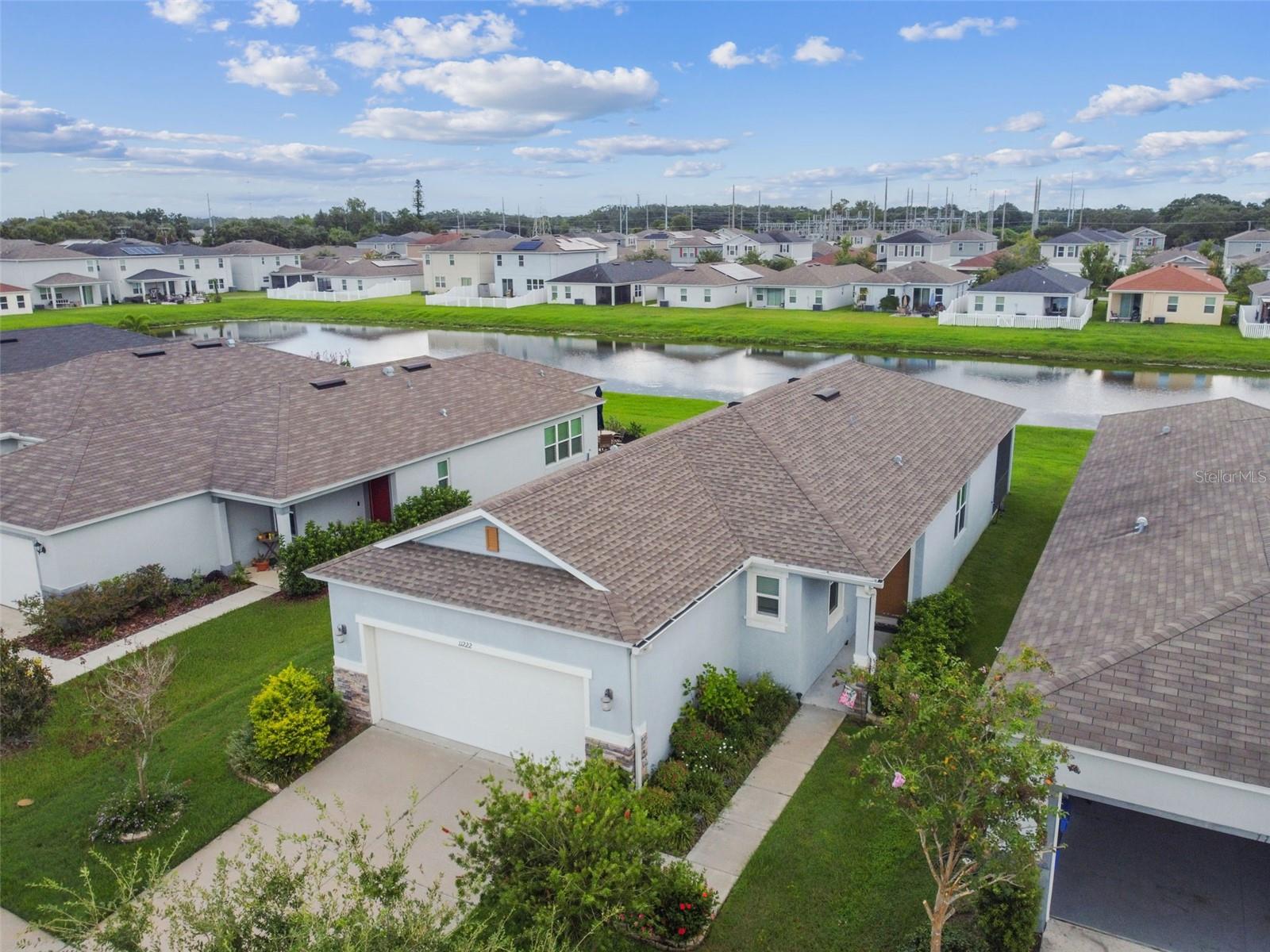
Priced at Only: $349,900
For more Information Call:
(352) 279-4408
Address: 11222 Cardinal Pointe Place, GIBSONTON, FL 33534
Property Location and Similar Properties
- MLS#: T3552221 ( Residential )
- Street Address: 11222 Cardinal Pointe Place
- Viewed: 7
- Price: $349,900
- Price sqft: $165
- Waterfront: Yes
- Wateraccess: Yes
- Waterfront Type: Pond
- Year Built: 2019
- Bldg sqft: 2115
- Bedrooms: 3
- Total Baths: 2
- Full Baths: 2
- Garage / Parking Spaces: 2
- Days On Market: 89
- Additional Information
- Geolocation: 27.837 / -82.3718
- County: HILLSBOROUGH
- City: GIBSONTON
- Zipcode: 33534
- Subdivision: Northgate Ph 1
- Elementary School: Gibsonton
- Middle School: Dowdell
- High School: East Bay
- Provided by: ASSIST 2 SELL THE ESHACK TEAM
- Contact: Aaron Eshack
- 813-400-1395
- DMCA Notice
-
DescriptionCheck out this new price!!! You will not find another home with the upgrades and in the condition of this home in the area. This stunning 3 bedroom, 2 bathroom residence offers breathtaking waterfront view within the gate, pool commmunity of northgate. Enjoy the benefits of no cdd and low hoa fees. This home has been upgraded to perfection, featuring staggered tile flooring throughoutno carpet! Step inside to a spacious open concept living and dining area, highlighted by unique 9 foot ceilings. The gourmet kitchen is a chef's delight, boasting a large island with upgraded pendant lighting, luxurious stone countertops, all wood 36" cabinets crowned with molding, drop in stove, a built in wall microwave and oven, and a striking vertically laid backsplash. The ample pantry provides additional storage. The thoughtfully designed split floor plan places the primary bedroom at the rear of the home, offering privacy and comfort. The primary suite includes a deep walk in closet and an ensuite bathroom with dual granite topped vanity, square undermount sinks, a tiled walk in shower with glass enclosure, and a linen closet. At the front of the home, you'll find two additional spacious bedrooms, both with walk in closets, and a second bathroom featuring a tub/shower combo. The utility room, equipped with extra cabinetry, connects to the two car garage, which features beautiful epoxy flooring. The recently installed rheem hybrid water heater will help you save on your monthly electric bill. Step outside to the large covered and screened patio, perfect for gatherings, while enjoying the serene pond view. Additional features include high grade metal storm shutters, a sprinkler system, and a wifi enabled digital a/c thermostat. The community offers an olympic sized pool with a covered cabana and is conveniently located near shopping, dining, beaches, and major highways. Don't miss out on this exceptional opportunity!
Payment Calculator
- Principal & Interest -
- Property Tax $
- Home Insurance $
- HOA Fees $
- Monthly -
Features
Building and Construction
- Covered Spaces: 0.00
- Exterior Features: Hurricane Shutters, Irrigation System, Sidewalk, Sliding Doors
- Flooring: Tile
- Living Area: 1527.00
- Roof: Shingle
Land Information
- Lot Features: In County, Landscaped, Sidewalk, Paved
School Information
- High School: East Bay-HB
- Middle School: Dowdell-HB
- School Elementary: Gibsonton-HB
Garage and Parking
- Garage Spaces: 2.00
- Open Parking Spaces: 0.00
- Parking Features: Driveway, Garage Door Opener
Eco-Communities
- Water Source: Public
Utilities
- Carport Spaces: 0.00
- Cooling: Central Air
- Heating: Central, Electric
- Pets Allowed: Yes
- Sewer: Public Sewer
- Utilities: Electricity Connected, Public, Sewer Connected, Street Lights, Underground Utilities, Water Connected
Finance and Tax Information
- Home Owners Association Fee: 300.00
- Insurance Expense: 0.00
- Net Operating Income: 0.00
- Other Expense: 0.00
- Tax Year: 2023
Other Features
- Appliances: Built-In Oven, Cooktop, Dishwasher, Disposal, Electric Water Heater, Microwave, Refrigerator
- Association Name: Allan Heinze
- Association Phone: 813-533-2950
- Country: US
- Interior Features: Ceiling Fans(s), High Ceilings, Open Floorplan, Solid Wood Cabinets, Split Bedroom, Stone Counters, Thermostat, Walk-In Closet(s)
- Legal Description: NORTHGATE PHASE 1 LOT 32 BLOCK 1
- Levels: One
- Area Major: 33534 - Gibsonton
- Occupant Type: Vacant
- Parcel Number: U-26-30-19-A83-000001-00032.0
- View: Water
- Zoning Code: PD
Similar Properties
Nearby Subdivisions
Alpine Subnone
Armstrongs Riverside Estates
Bullfrog Creek Preserve
Carriage Point Ph 2a
Carriage Pointe Ph 1
Carriage Pointe Phase
Carriage Pointe Phase 1
Carriage Pointe South Ph 2d1
Carriage Pointe South Ph 2d2
Carriage Pointe South Ph 2d3
Carriage Pte South Ph 2c 2
East Bay Lakes
Florida Garden Lands Revised
Florida Garden Lands Rev M
Gibsons Artesian Lands Sectio
Gibsonton On The Bay
Kings Lake Ph 2a
Magnolia Trails
Northgate Ph 1
South Bay Lakes
Southgate Phase12
Southwind Sub
Tanglewood Preserve
Tanglewood Preserve Ph 3
Unplatted
Varns Resub



