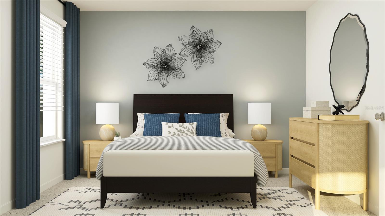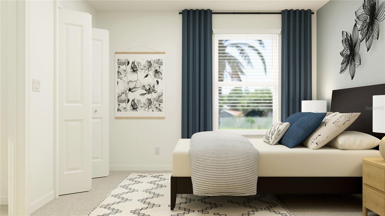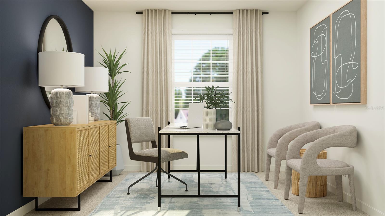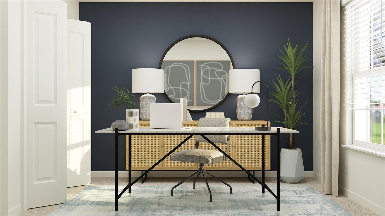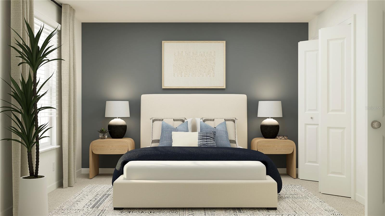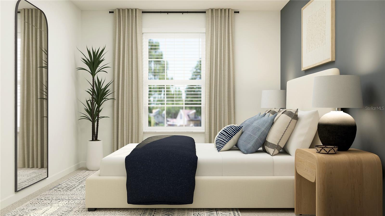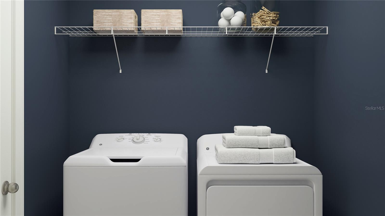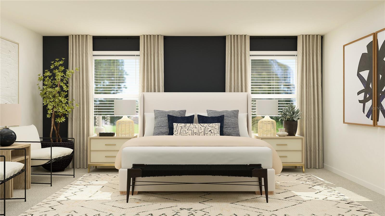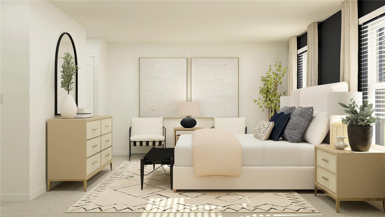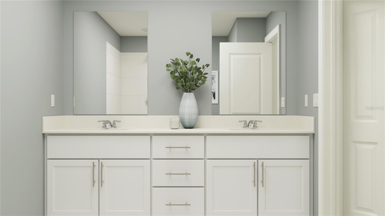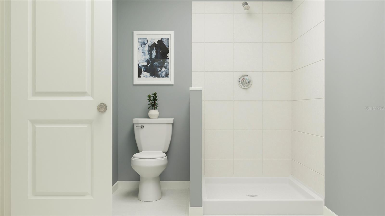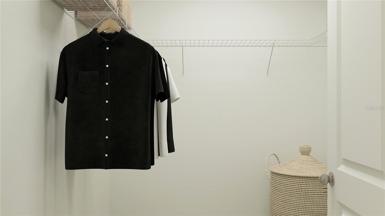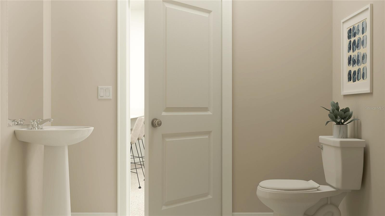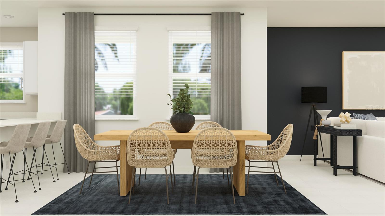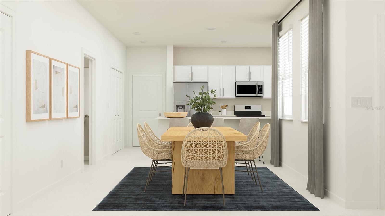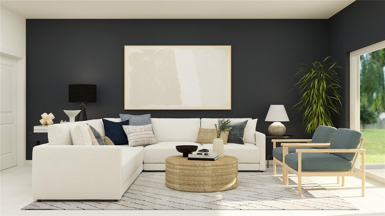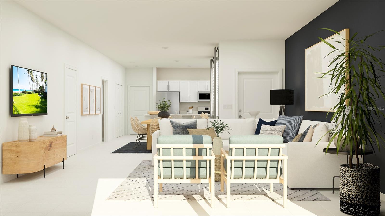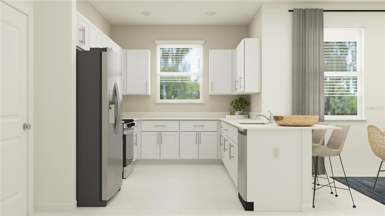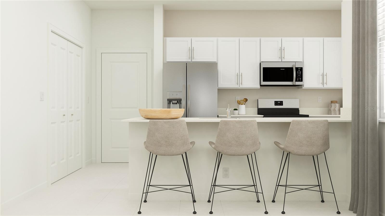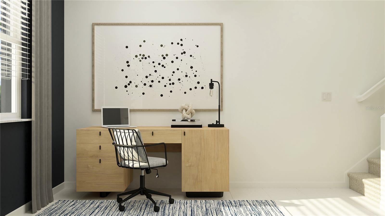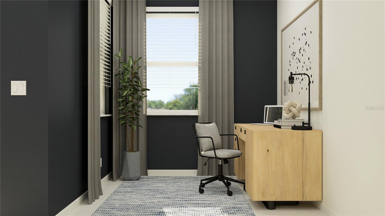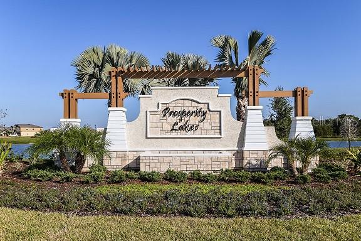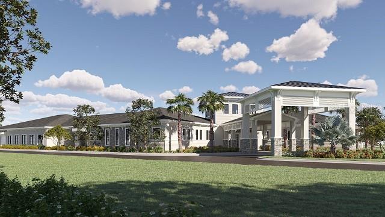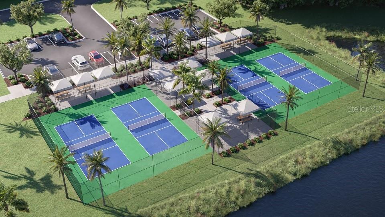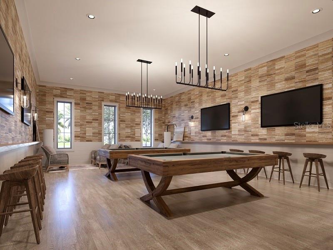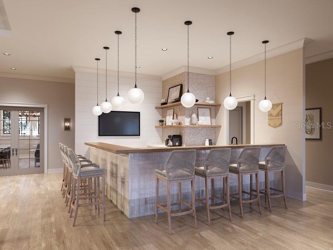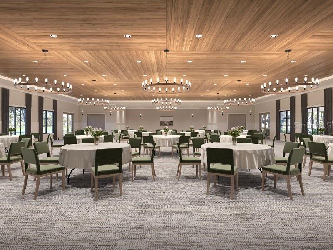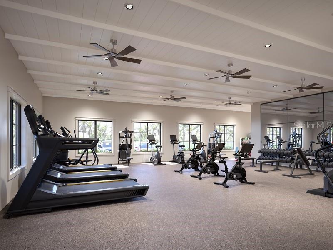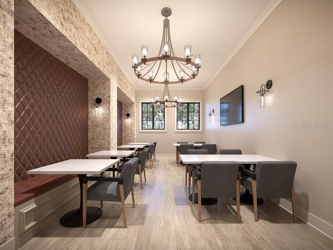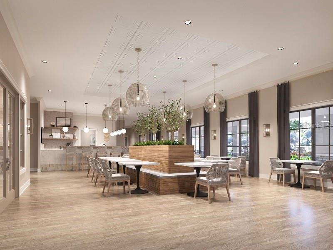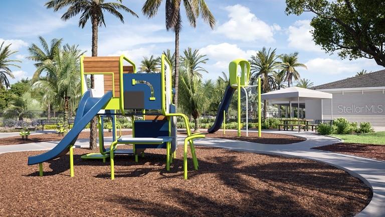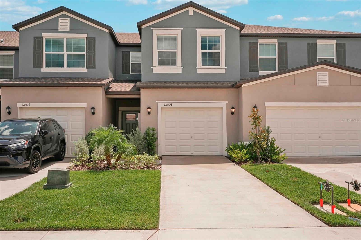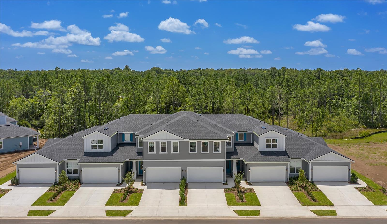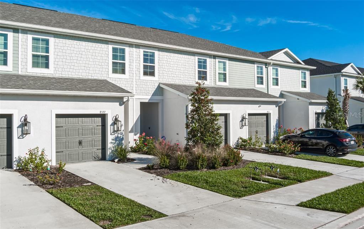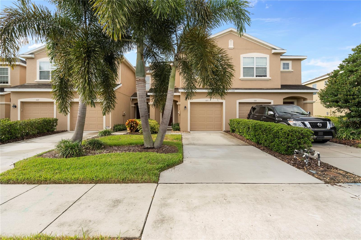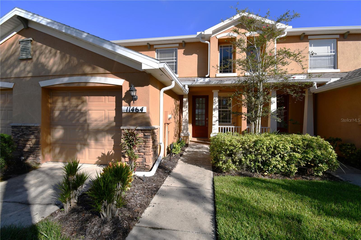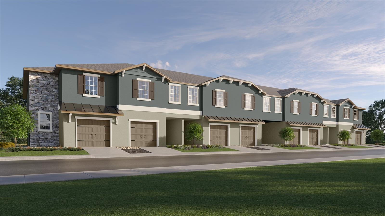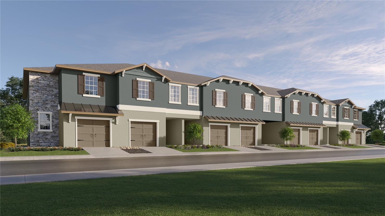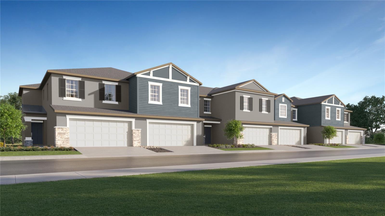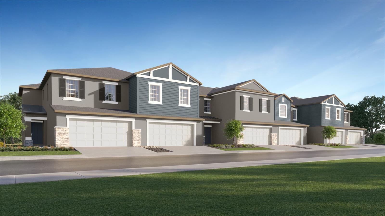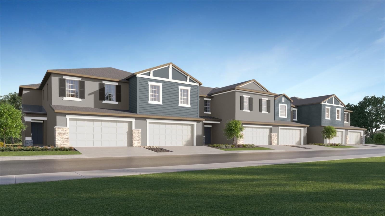Submit an Offer Now!
13268 Empress Jewel Trail, PARRISH, FL 34219
Property Photos
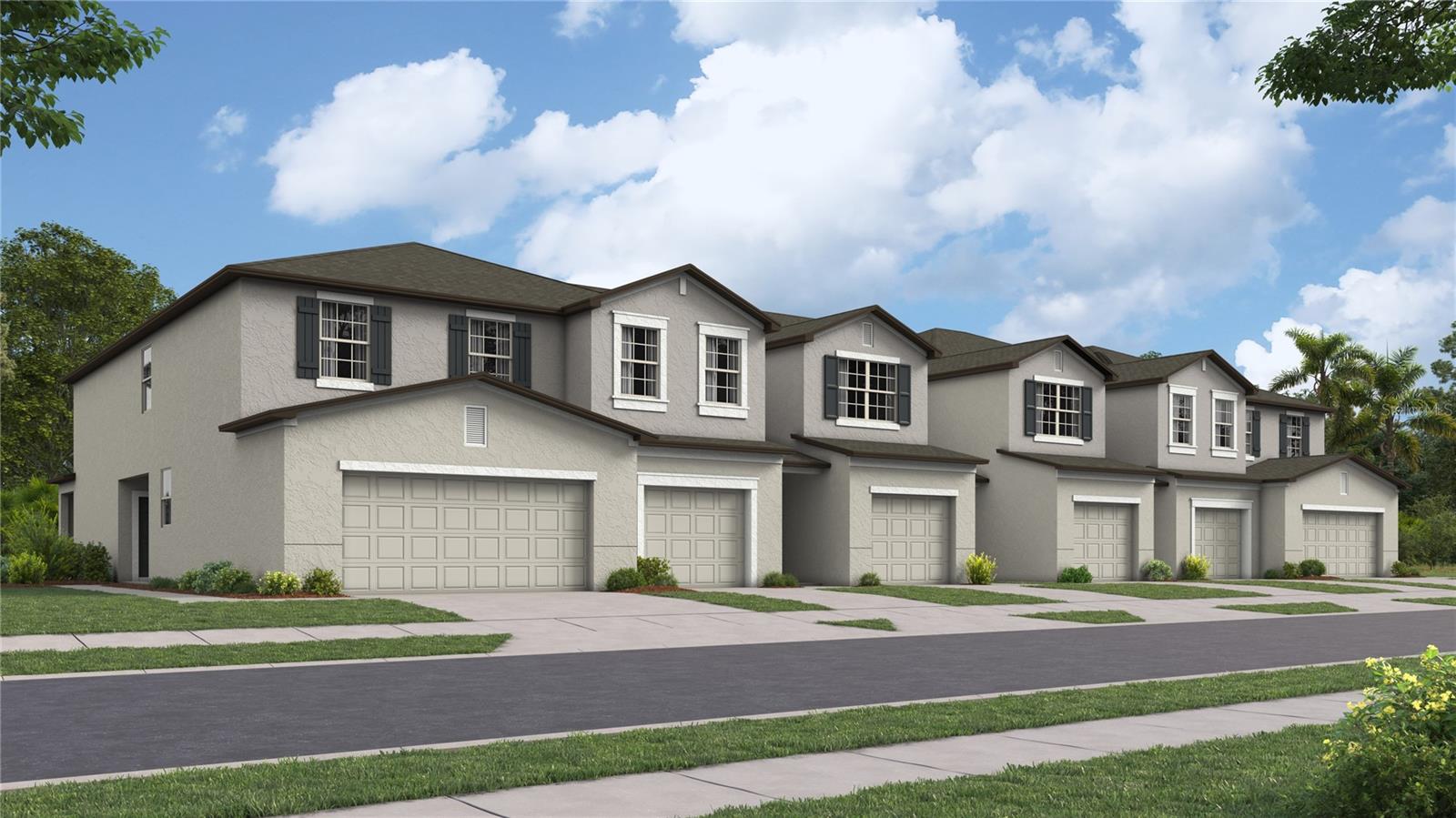
Priced at Only: $339,900
For more Information Call:
(352) 279-4408
Address: 13268 Empress Jewel Trail, PARRISH, FL 34219
Property Location and Similar Properties
- MLS#: T3552234 ( Residential )
- Street Address: 13268 Empress Jewel Trail
- Viewed: 1
- Price: $339,900
- Price sqft: $133
- Waterfront: No
- Year Built: 2024
- Bldg sqft: 2562
- Bedrooms: 4
- Total Baths: 3
- Full Baths: 2
- 1/2 Baths: 1
- Garage / Parking Spaces: 2
- Days On Market: 23
- Additional Information
- Geolocation: 27.6264 / -82.4101
- County: MANATEE
- City: PARRISH
- Zipcode: 34219
- Subdivision: Prosperity Lakes Th
- Elementary School: Virgil Mills Elementary
- Middle School: Buffalo Creek Middle
- High School: Palmetto High
- Provided by: LENNAR REALTY
- Contact: Ben Goldstein
- 813-917-9080
- DMCA Notice
-
DescriptionUnder Construction. BRAND NEW HOME!! A two story townhome with plenty of space, the first floor boasts an open layout. The kitchen overlooks the dining area and family room, which opens to a covered porch and a tech space great for work or home organization. Upstairs are four bedrooms, including the large owners suite with a private bathroom and walk in closet. Prosperity Lakes is a masterplan with collections of townhomes and single family homes in Parrish, FL. Homeowners enjoy recreation rich living with onsite amenities, including a future clubhouse, swimming pool, fitness center and more. Close by are Little Manatee River for outdoor adventures and Gateway Commons, an 83,000 square foot retail center for upscale shopping, dining and entertainment. Prosperity Lakes is less than seven miles from the I 75 highway and I 275 interchange to give easy access to Tampa Bay, Bradenton, Sarasota and St. Petersburg
Payment Calculator
- Principal & Interest -
- Property Tax $
- Home Insurance $
- HOA Fees $
- Monthly -
For a Fast & FREE Mortgage Pre-Approval Apply Now
Apply Now
 Apply Now
Apply NowFeatures
Building and Construction
- Builder Model: COZUMEL
- Builder Name: LENNAR
- Covered Spaces: 0.00
- Exterior Features: Other
- Flooring: Carpet, Ceramic Tile
- Living Area: 2162.00
- Roof: Shingle
Property Information
- Property Condition: Under Construction
School Information
- High School: Palmetto High
- Middle School: Buffalo Creek Middle
- School Elementary: Virgil Mills Elementary
Garage and Parking
- Garage Spaces: 2.00
- Open Parking Spaces: 0.00
Eco-Communities
- Water Source: Public
Utilities
- Carport Spaces: 0.00
- Cooling: Central Air
- Heating: Central
- Pets Allowed: Yes
- Sewer: Public Sewer
- Utilities: Cable Available
Finance and Tax Information
- Home Owners Association Fee Includes: Other
- Home Owners Association Fee: 435.49
- Insurance Expense: 0.00
- Net Operating Income: 0.00
- Other Expense: 0.00
- Tax Year: 2023
Other Features
- Appliances: Dishwasher, Disposal, Dryer, Range, Refrigerator, Washer
- Association Name: OO
- Country: US
- Interior Features: Other
- Legal Description: PROSPERITY LAKES TH
- Levels: Two
- Area Major: 34219 - Parrish
- Occupant Type: Vacant
- Parcel Number: 13268 EMPRESS JEWEL TRL
- Zoning Code: MPUD
Similar Properties



