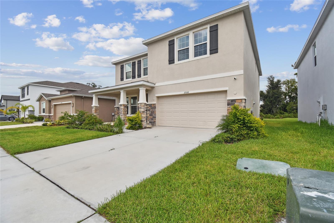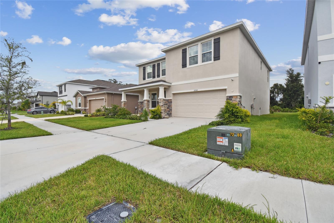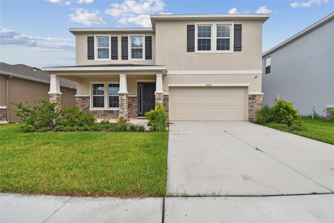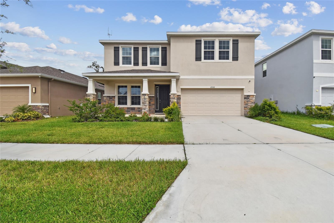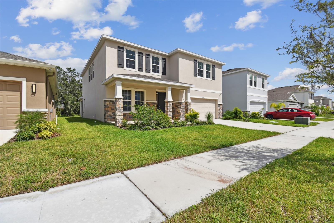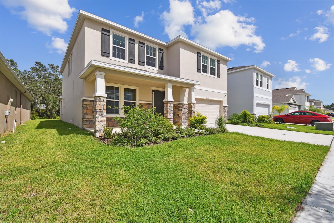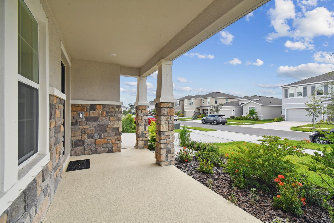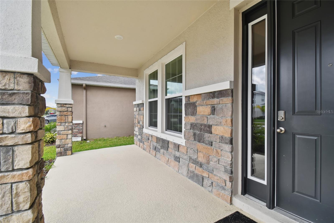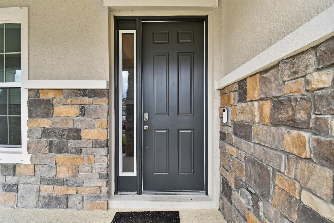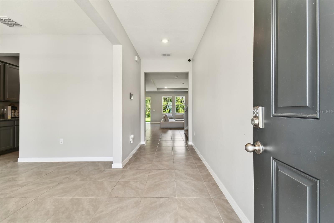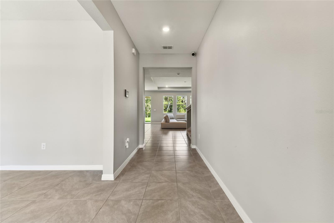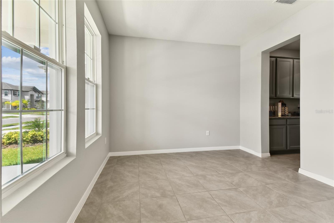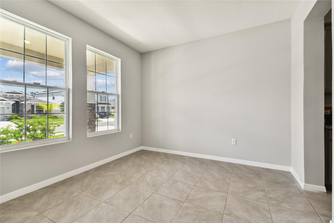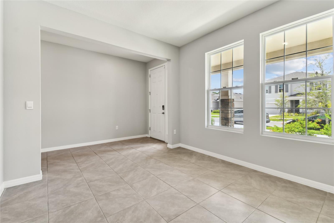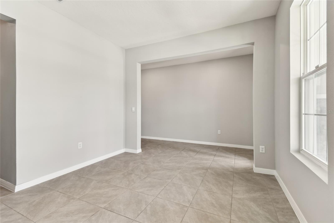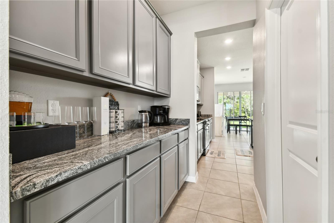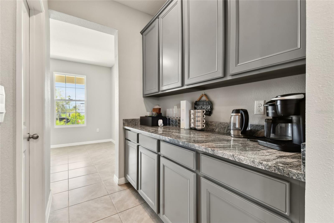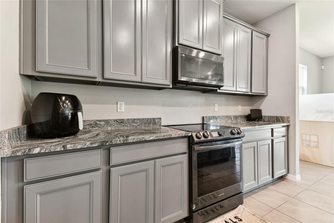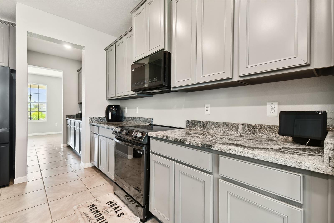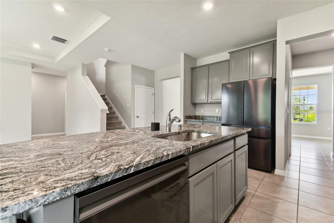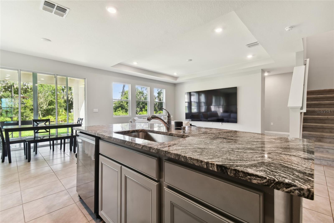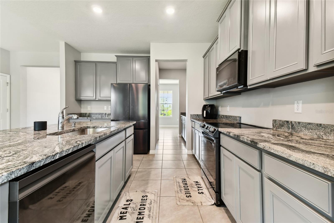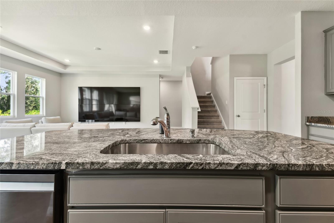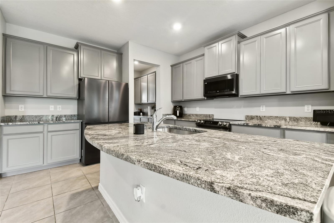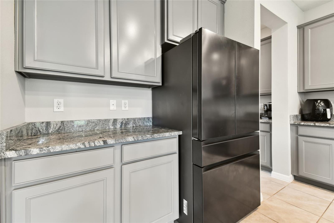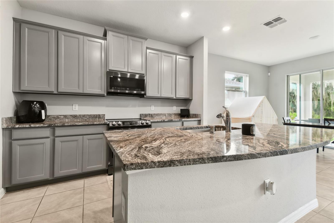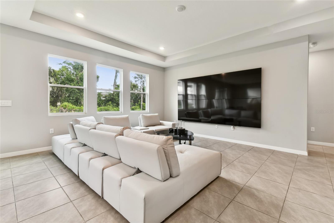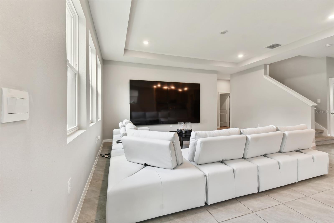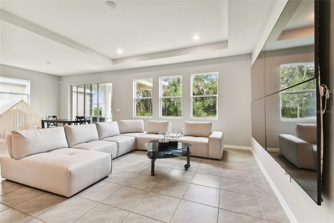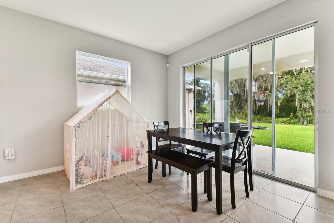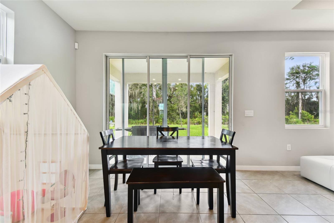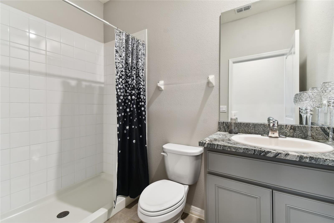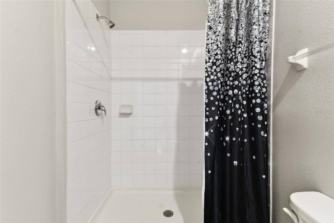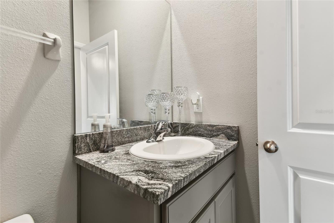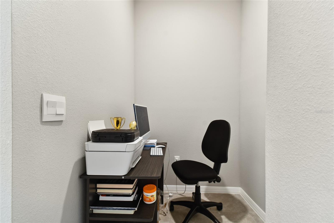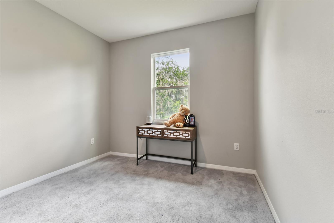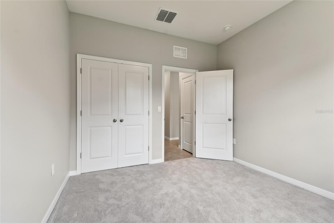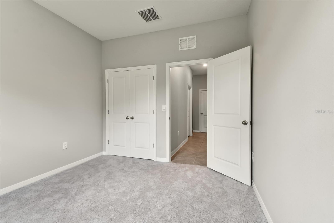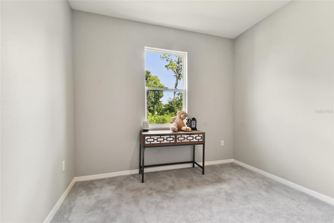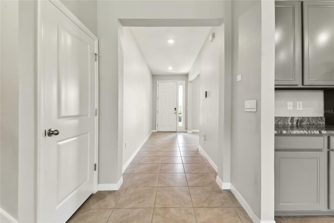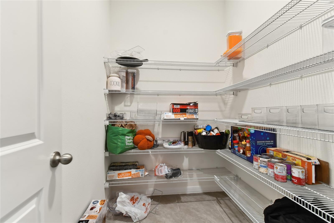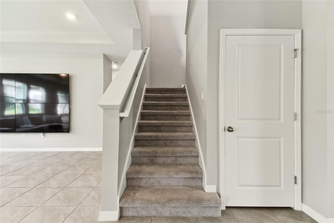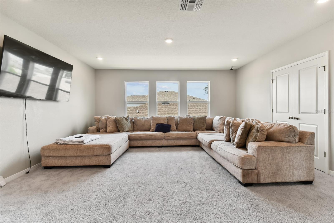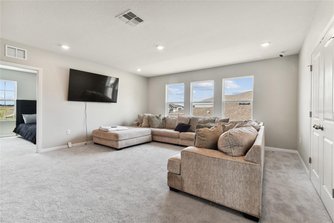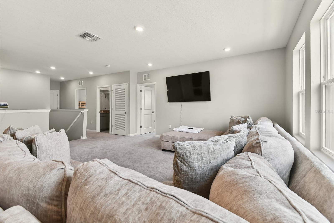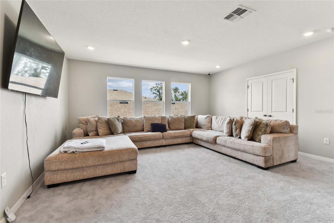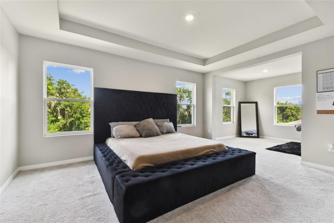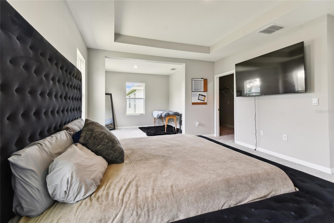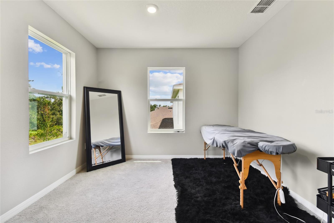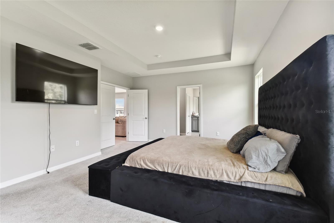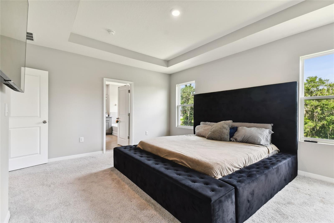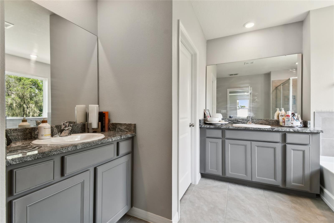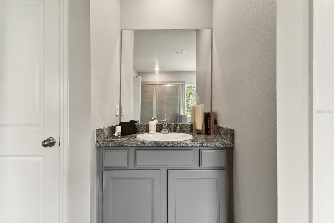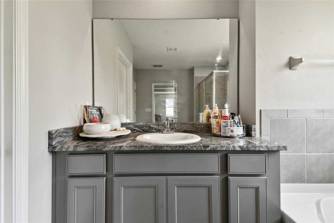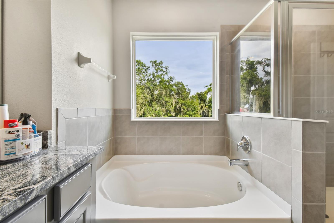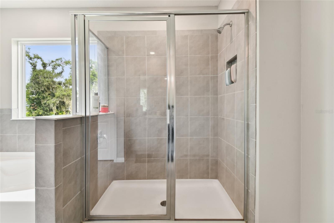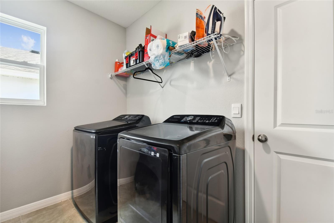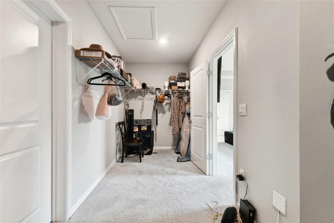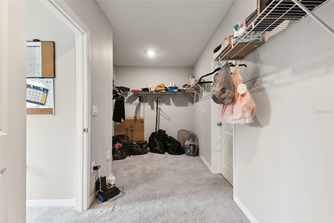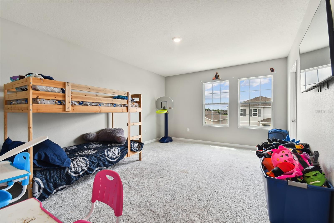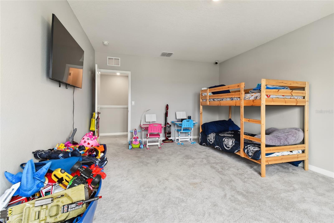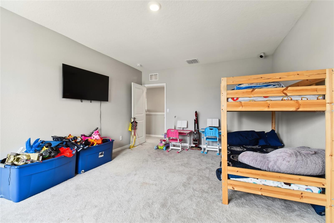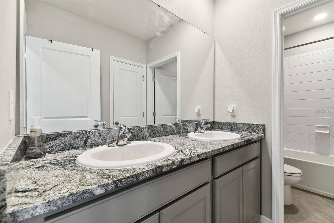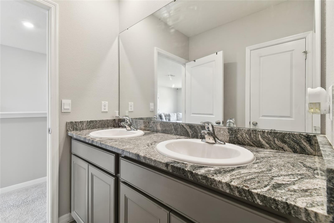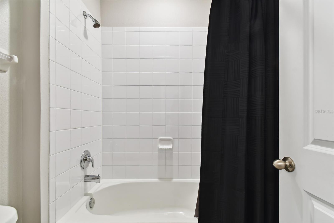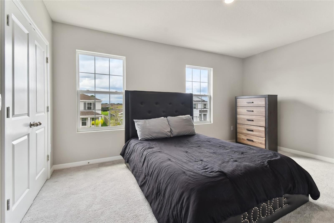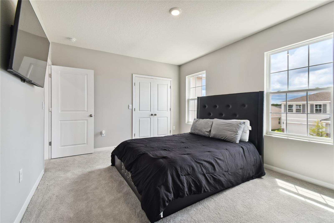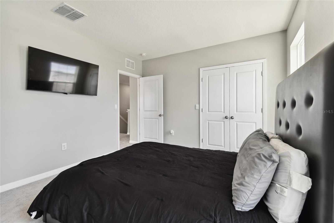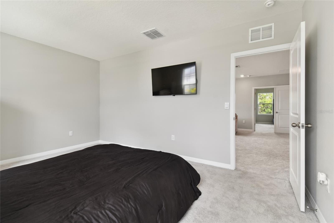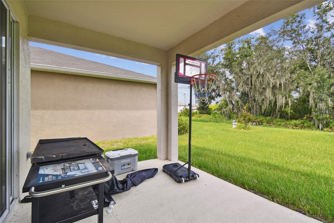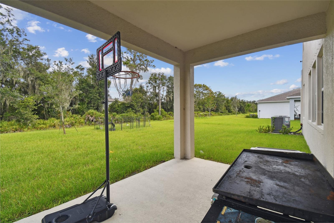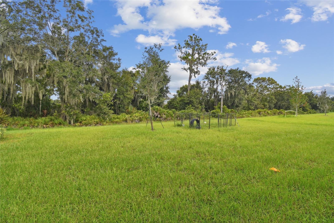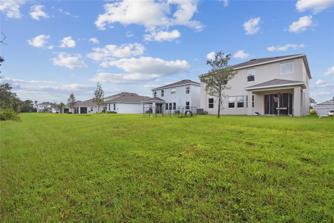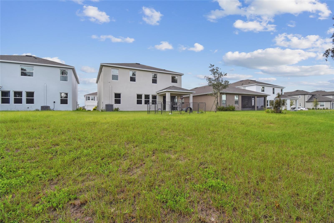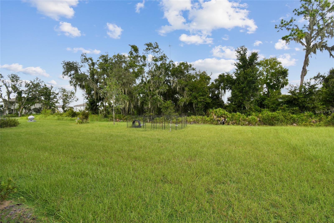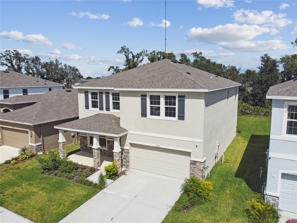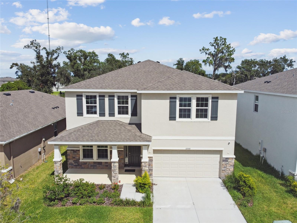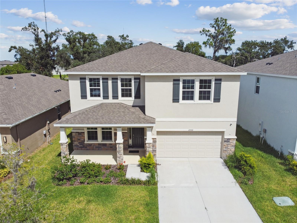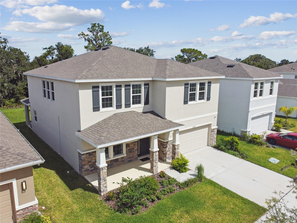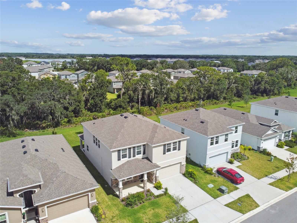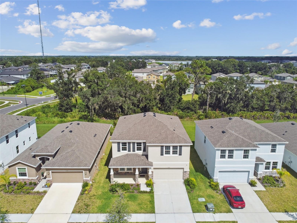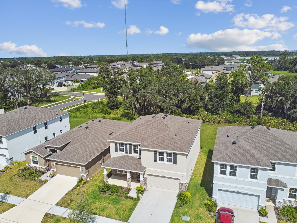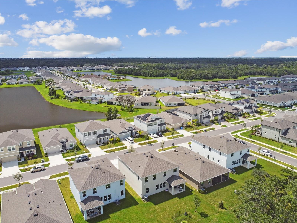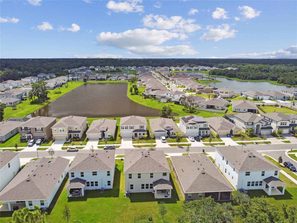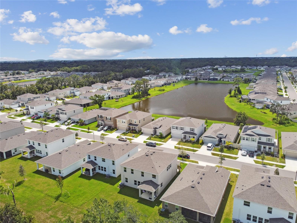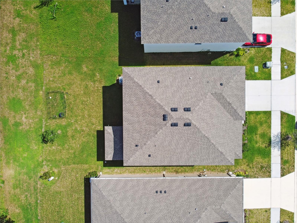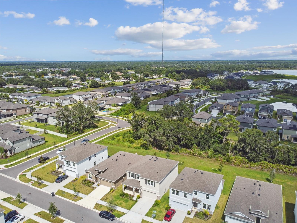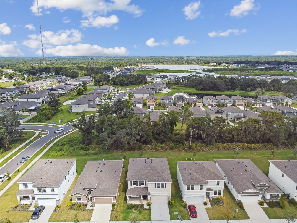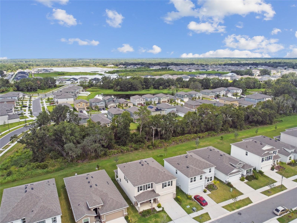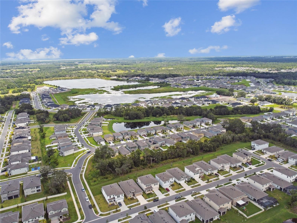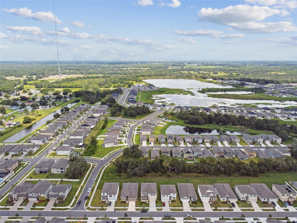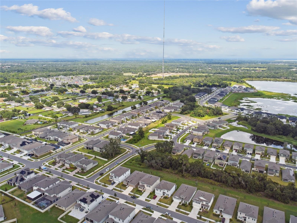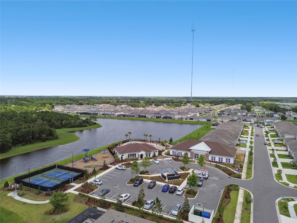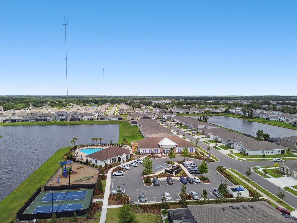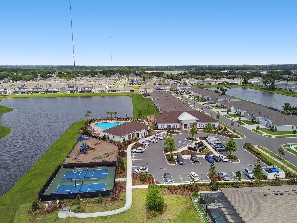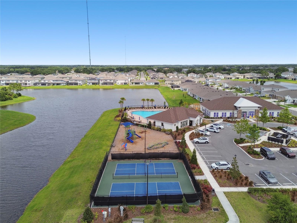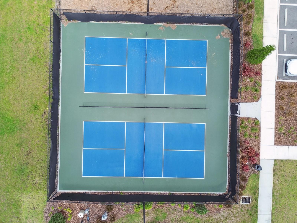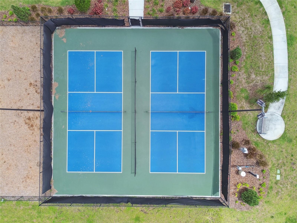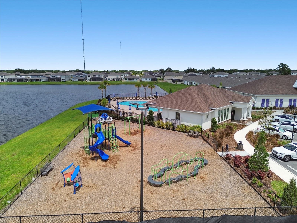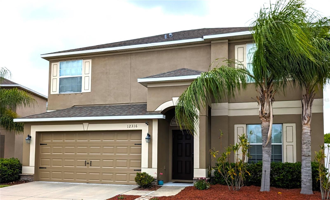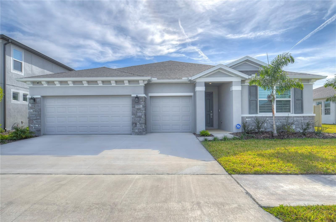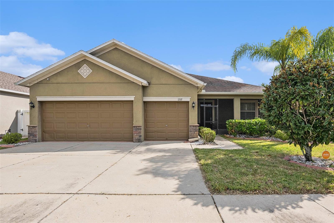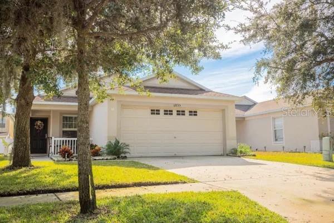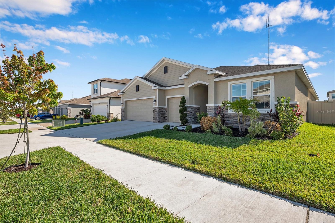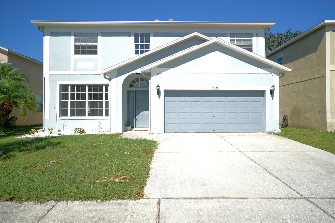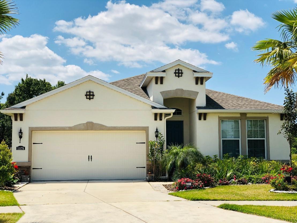Submit an Offer Now!
12550 Shining Willow Street, RIVERVIEW, FL 33579
Property Photos
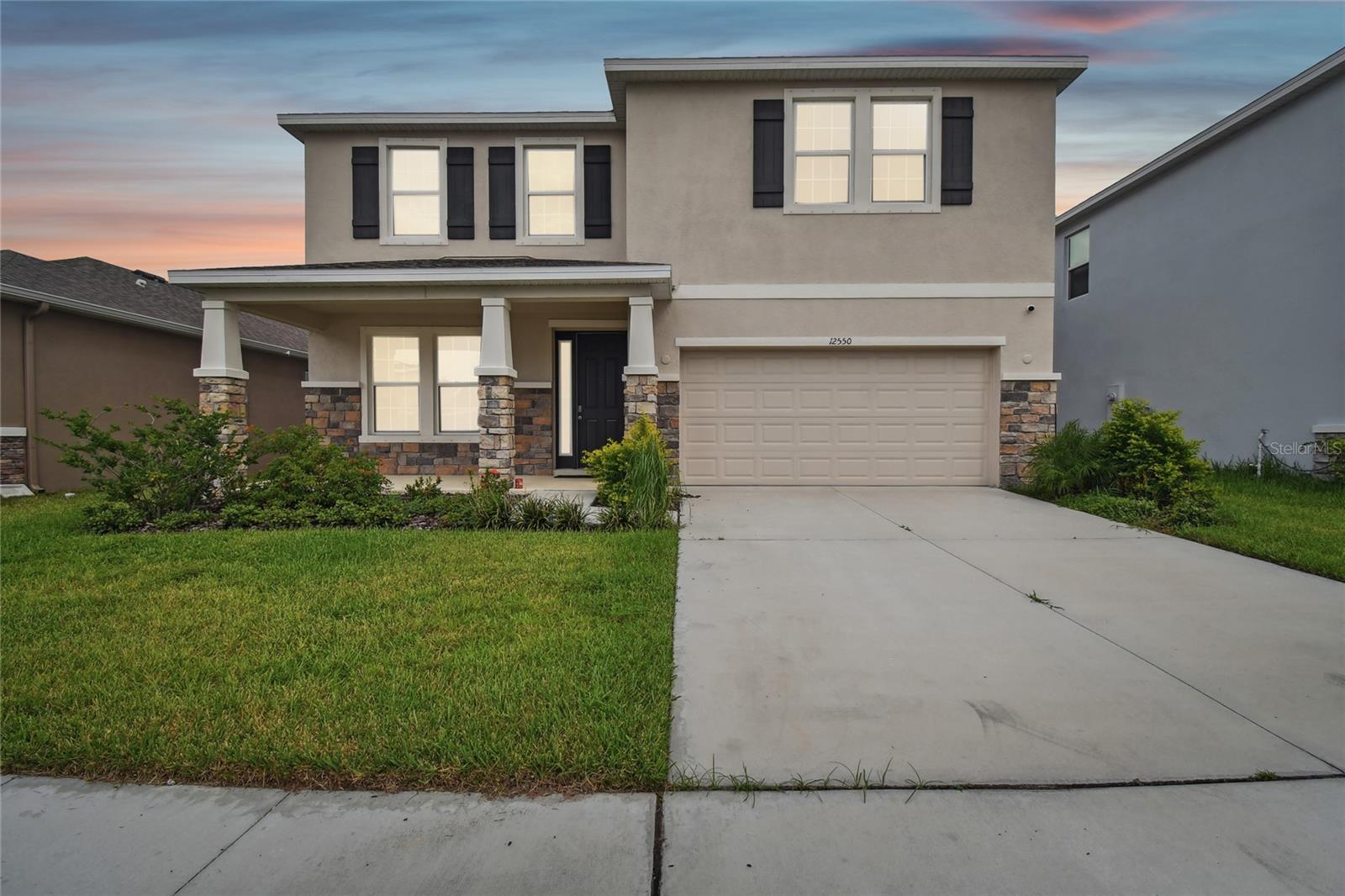
Priced at Only: $3,200
For more Information Call:
(352) 279-4408
Address: 12550 Shining Willow Street, RIVERVIEW, FL 33579
Property Location and Similar Properties
- MLS#: T3552350 ( Residential Lease )
- Street Address: 12550 Shining Willow Street
- Viewed: 14
- Price: $3,200
- Price sqft: $1
- Waterfront: No
- Year Built: 2023
- Bldg sqft: 3954
- Bedrooms: 4
- Total Baths: 3
- Full Baths: 3
- Garage / Parking Spaces: 2
- Days On Market: 78
- Additional Information
- Geolocation: 27.8159 / -82.2697
- County: HILLSBOROUGH
- City: RIVERVIEW
- Zipcode: 33579
- Subdivision: Cedarbrook
- Elementary School: Warren Hope Dawson
- Middle School: Barrington
- High School: East Bay
- Provided by: DEXTER REALTY GROUP
- Contact: Glenda Dexter
- 800-281-7858
- DMCA Notice
-
DescriptionOne or more photo(s) has been virtually staged. This beautiful two story home includes 4 bedrooms, 3 full bathrooms with 3,362 sq ft of living area to enjoy. It includes 1 bedroom and 1 full bathroom on the first floor, large kitchen, great room and dining room to entertain family and friends, and don't overlook the office/den when you walk in the front door. The second story houses the Master bedroom, very large loft area, 2 more bedrooms that are large as well and the laundry room for convivence. Cedarbrook is located in Riverview, right off Rhodine Road and US 301. The community is surrounded by several parks and nature preserves filled with picturesque nature trails. Cedarbrook provides a rural feel, yet is close to shops and restaurants, and conveniently only 30 minutes from Downtown Tampa. Cedarbrook features D.R. Horton Preferred series homes that showcase lofty 94 ceilings on the first floor, 42 staggered mount kitchen cabinets with crown molding, granite countertops throughout, stainless steel appliances, shower wall tile, and more. The preferred series lineup of homes also features all concrete block construction on the 1st and 2nd stories, in addition to Home is Connected; D.R. Hortons Smart Home System. Call today to rent this beautiful spacious home, it will not last long!!
Payment Calculator
- Principal & Interest -
- Property Tax $
- Home Insurance $
- HOA Fees $
- Monthly -
Features
Building and Construction
- Builder Model: Holden
- Builder Name: D.R.Horton
- Covered Spaces: 0.00
- Exterior Features: Irrigation System
- Flooring: Carpet, Ceramic Tile
- Living Area: 3313.00
Property Information
- Property Condition: Completed
School Information
- High School: East Bay-HB
- Middle School: Barrington Middle
- School Elementary: Warren Hope Dawson Elementary
Garage and Parking
- Garage Spaces: 2.00
- Open Parking Spaces: 0.00
Eco-Communities
- Pool Features: Other
- Water Source: Public
Utilities
- Carport Spaces: 0.00
- Cooling: Central Air
- Heating: Electric, Heat Pump
- Pets Allowed: No
- Sewer: Public Sewer
- Utilities: Public, Underground Utilities
Amenities
- Association Amenities: Clubhouse, Park, Pool
Finance and Tax Information
- Home Owners Association Fee: 0.00
- Insurance Expense: 0.00
- Net Operating Income: 0.00
- Other Expense: 0.00
Rental Information
- Tenant Pays: Carpet Cleaning Fee, Cleaning Fee, Re-Key Fee
Other Features
- Appliances: Dishwasher, Dryer, Electric Water Heater, Microwave, Range, Refrigerator, Washer
- Association Name: Inframark
- Association Phone: 813-873-7300
- Country: US
- Furnished: Unfurnished
- Interior Features: Open Floorplan, Walk-In Closet(s)
- Levels: Two
- Area Major: 33579 - Riverview
- Occupant Type: Vacant
- Parcel Number: U 02 31 20 C5J 000000 00280.0
- Views: 14
Owner Information
- Owner Pays: None
Similar Properties
Nearby Subdivisions
85p Panther Trace Phase 2a2
Ballentrae Sub Ph 1
Belmond Reserve Ph 1
Belmond Reserve Ph 2
Carlton Lakes Ph 1d1
Carlton Lakes West 2
Carlton Lakes West Ph 1
Cedarbrook
Clubhouse Estates At Summerfie
Lucaya Lake Club Ph 2a
Lucaya Lake Club Ph 4a
Lucaya Lake Club Twnhms Pha
Panther Trace Ph 1 Townhome
Panther Trace Ph 2a2
Panther Trace Ph 2b1
Reservepraderaph 2
South Fork
South Fork S Tr T
South Fork Tract V Ph 2
South Fork W
Stogi Ranch
Summerfield Crossings Village
Summerfield Village 1 Tr 2
Summerfield Village 1 Tr 32
Summerfield Village 1 Tr 7
Summerfield Village Ii Tr 3
Summerfield Villg 1 Trct 38
Triple Creek Ph 1 Village C
Triple Creek Ph 1 Villg A
Triple Creek Ph 2 Village F
Triple Crk Ph 4 Village I
Triple Crk Village N P



