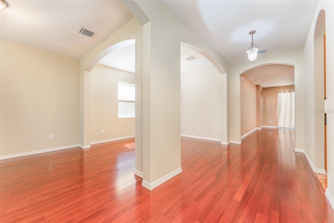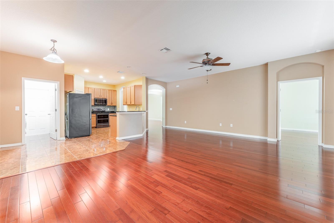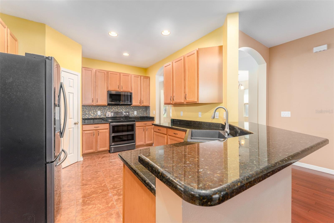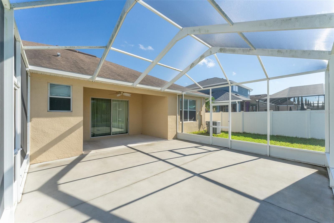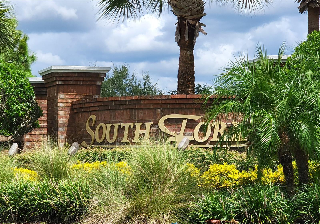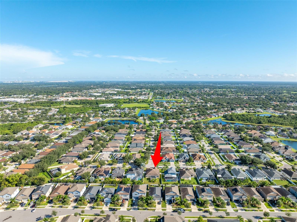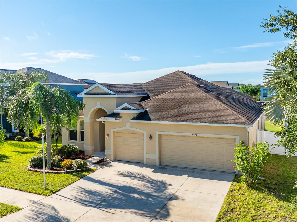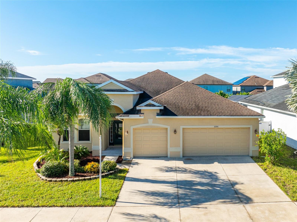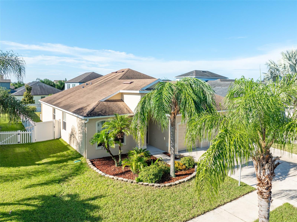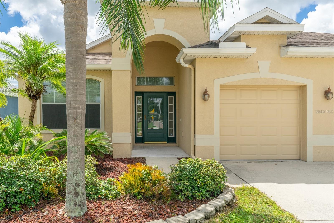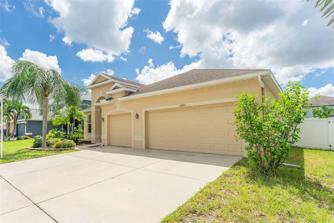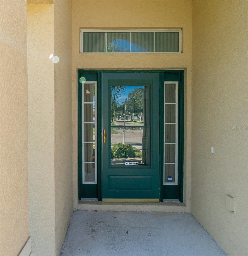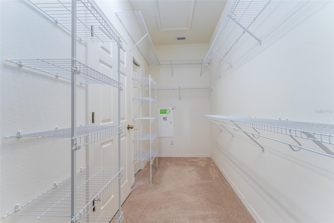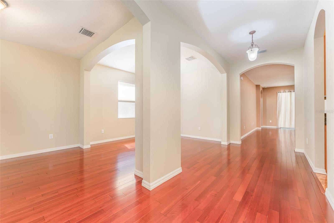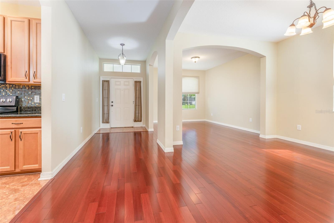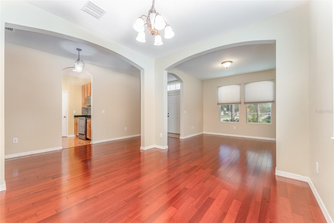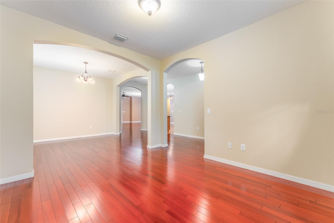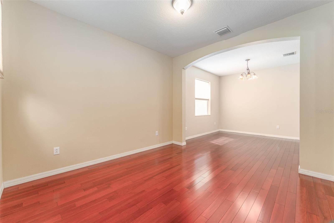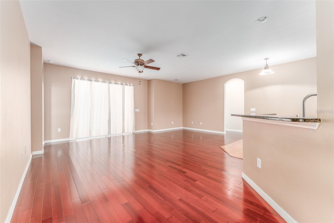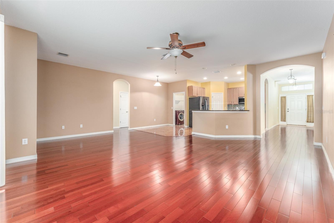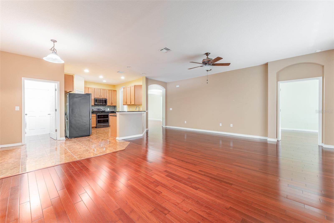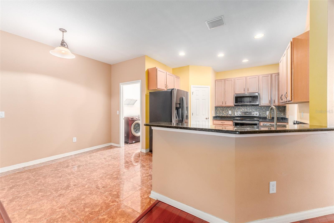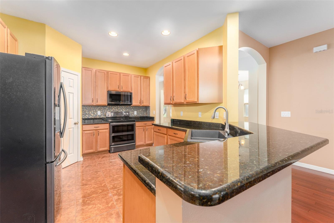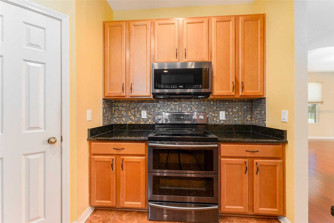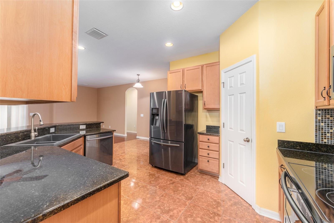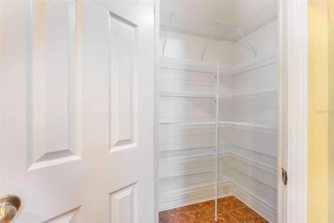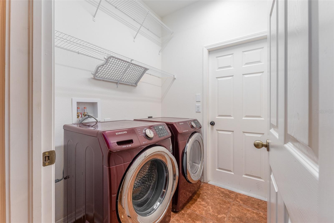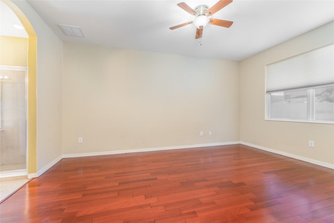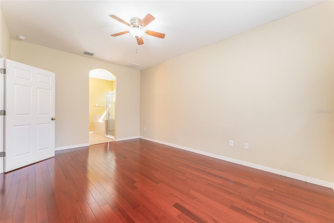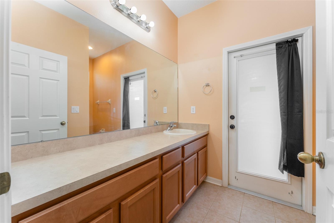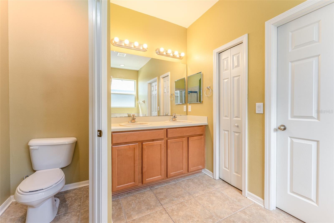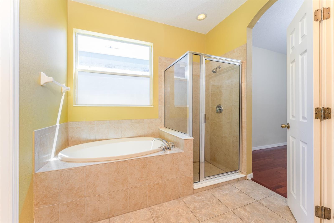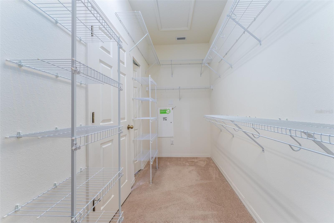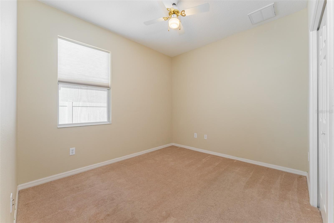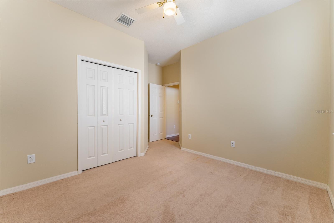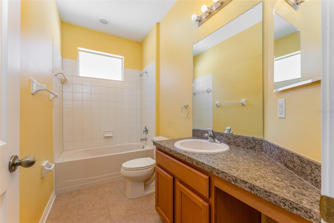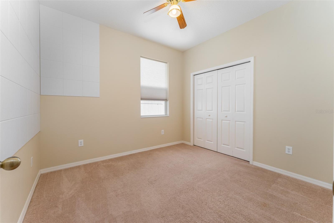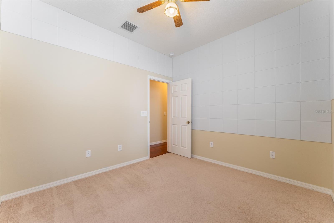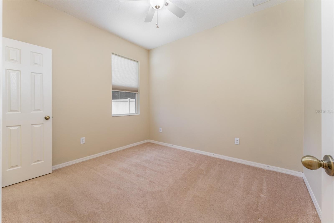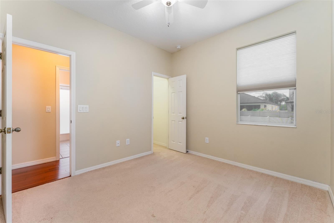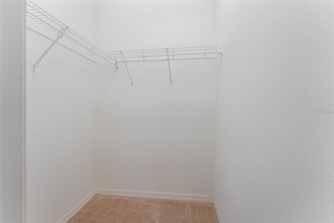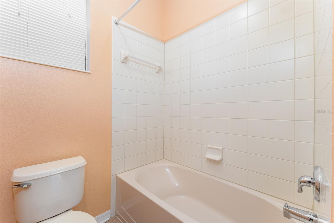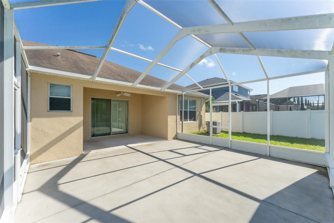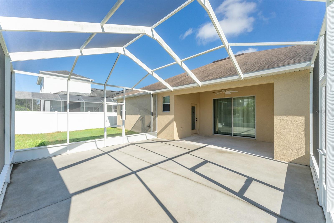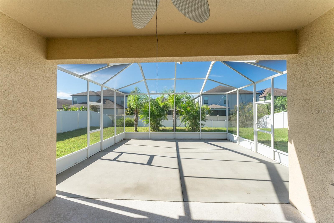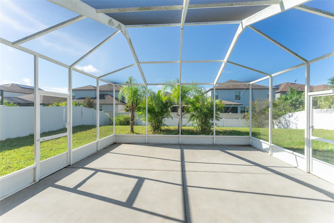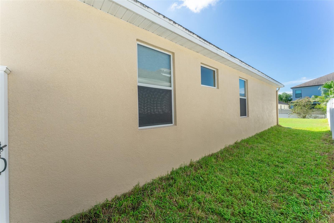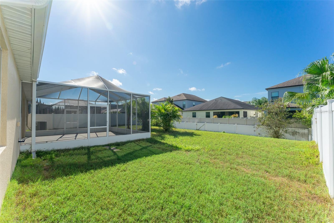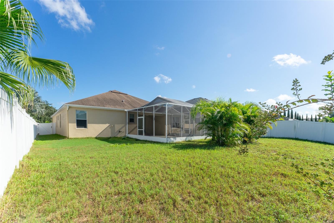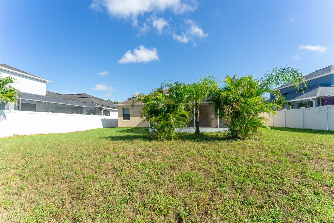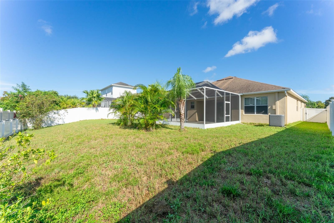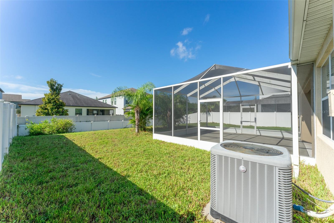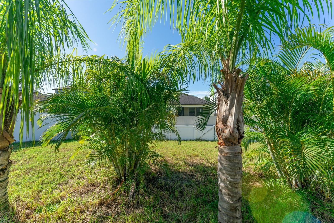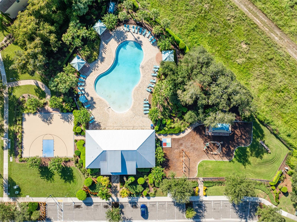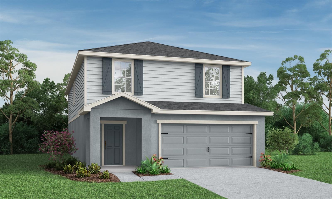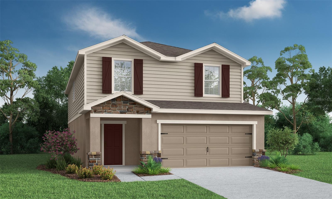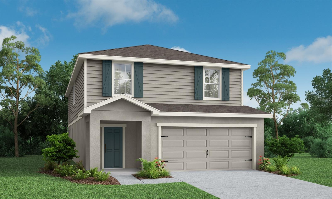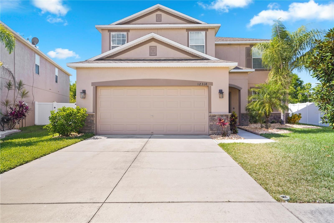Submit an Offer Now!
10741 Rockledge View Drive, RIVERVIEW, FL 33579
Property Photos
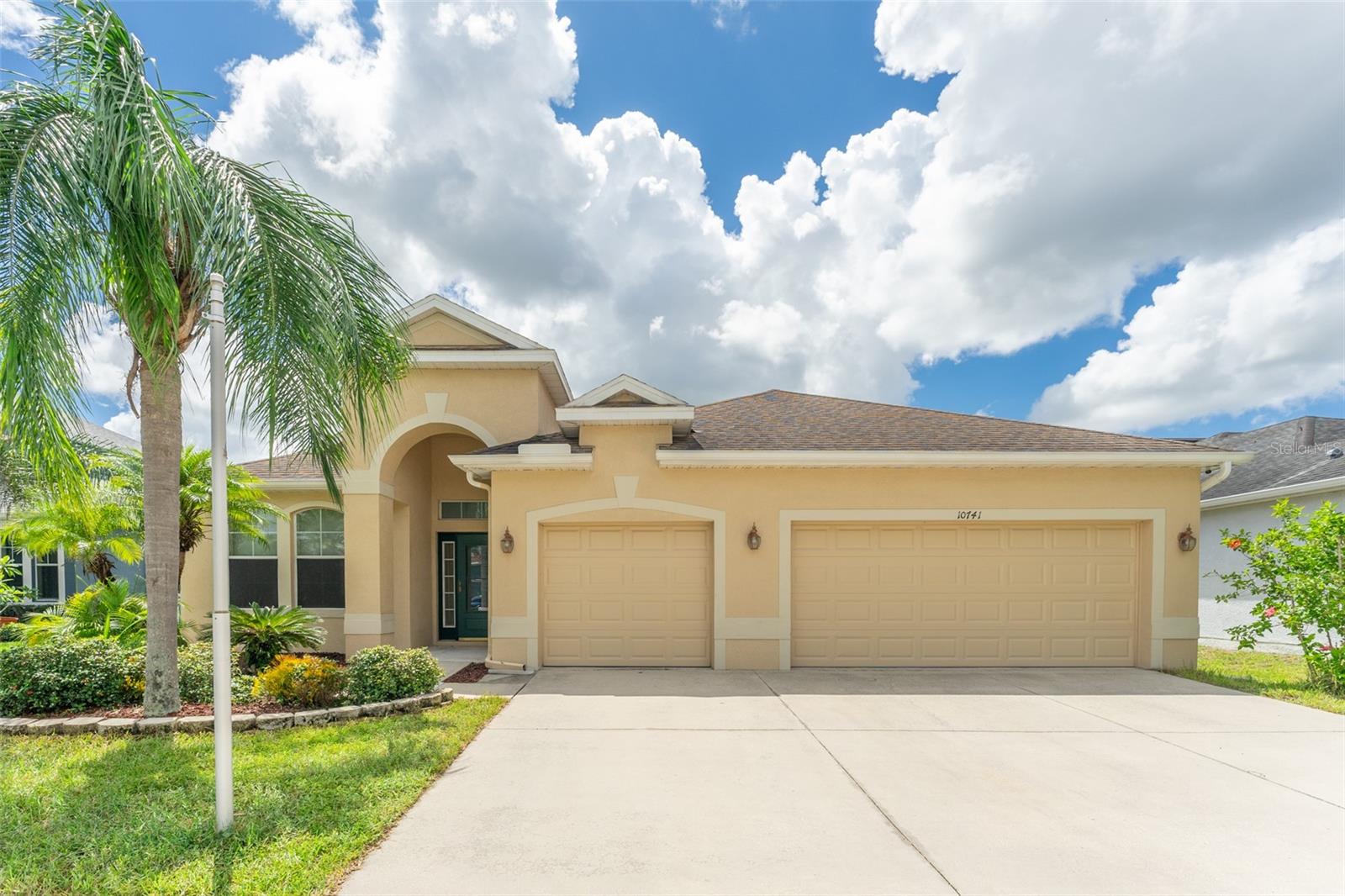
Priced at Only: $410,000
For more Information Call:
(352) 279-4408
Address: 10741 Rockledge View Drive, RIVERVIEW, FL 33579
Property Location and Similar Properties
- MLS#: T3552699 ( Residential )
- Street Address: 10741 Rockledge View Drive
- Viewed: 5
- Price: $410,000
- Price sqft: $134
- Waterfront: No
- Year Built: 2009
- Bldg sqft: 3068
- Bedrooms: 4
- Total Baths: 3
- Full Baths: 3
- Garage / Parking Spaces: 3
- Days On Market: 42
- Additional Information
- Geolocation: 27.7813 / -82.3283
- County: HILLSBOROUGH
- City: RIVERVIEW
- Zipcode: 33579
- Subdivision: South Fork Un 06
- Elementary School: Summerfield Crossing Elementar
- Middle School: Eisenhower HB
- High School: Sumner High School
- Provided by: FLORIDA EXECUTIVE REALTY
- Contact: Jennifer Sparacino
- 813-623-2800
- DMCA Notice
-
DescriptionWelcome to this well maintained Taylor Morrison home featuring 4 bedrooms, 3 bathrooms, and a spacious 3 car garage. The large open floor plan begins with a wide foyer leading to a formal dining and living room combo, ideal for hosting guests. The expansive family room is perfectly situated off the kitchen, which comes with granite countertops, upgraded stainless steel appliances including a range with double ovens, 42 wood cabinets, a walk in pantry, and a breakfast nook. Hardwood flooring runs throughout the main living areas, while tile is in all wet areas. The owners suite, located separately from the secondary bedrooms for maximum privacy, features a walk in closet, garden tub, and separate shower. The three secondary bedrooms are all on one side of the home, accompanied by two full bathrooms, one of which conveniently opens to the large screened patio. This outdoor space is prewired for a pool, making it perfect for future customization. Located in the desirable South Fork community, this home offers quick access to Highway 301 and I 75, making commuting to Bradenton or Tampa easy. With St. Joseph's Hospital, shopping, dining, and entertainment all nearby, this home is a fantastic opportunity!
Payment Calculator
- Principal & Interest -
- Property Tax $
- Home Insurance $
- HOA Fees $
- Monthly -
Features
Building and Construction
- Covered Spaces: 0.00
- Exterior Features: Irrigation System, Private Mailbox, Sliding Doors
- Fencing: Fenced, Vinyl
- Flooring: Carpet, Tile, Wood
- Living Area: 2195.00
- Roof: Shingle
Land Information
- Lot Features: In County
School Information
- High School: Sumner High School
- Middle School: Eisenhower-HB
- School Elementary: Summerfield Crossing Elementary
Garage and Parking
- Garage Spaces: 3.00
- Open Parking Spaces: 0.00
Eco-Communities
- Pool Features: In Ground
- Water Source: Public
Utilities
- Carport Spaces: 0.00
- Cooling: Central Air
- Heating: Central, Electric
- Pets Allowed: Yes
- Sewer: Public Sewer
- Utilities: BB/HS Internet Available
Amenities
- Association Amenities: Playground
Finance and Tax Information
- Home Owners Association Fee: 400.00
- Insurance Expense: 0.00
- Net Operating Income: 0.00
- Other Expense: 0.00
- Tax Year: 2023
Other Features
- Appliances: Dishwasher, Dryer, Microwave, Range, Refrigerator, Washer
- Association Name: Inframark
- Association Phone: 813-991-1116
- Country: US
- Interior Features: Ceiling Fans(s), Kitchen/Family Room Combo, Living Room/Dining Room Combo, Solid Wood Cabinets, Split Bedroom, Stone Counters, Walk-In Closet(s)
- Legal Description: SOUTH FORK UNIT 6 LOT 20 BLOCK 1
- Levels: One
- Area Major: 33579 - Riverview
- Occupant Type: Owner
- Parcel Number: U-17-31-20-85L-000001-00020.0
- Possession: Close of Escrow
- Style: Contemporary
- Zoning Code: PD
Similar Properties
Nearby Subdivisions
Ballentrae Sub Ph 1
Ballentrae Sub Ph 2
Bell Creek Preserve Ph 1
Bell Creek Preserve Ph 2
Belmond Reserve Ph 1
Belmond Reserve Ph 2
Belmond Reserve Phase 1
Carlton Lakes Ph 1a 1b1 An
Carlton Lakes Ph 1d1
Carlton Lakes Ph 1e1
Carlton Lakes West 2
Carlton Lakes West Ph 1
Clubhouse Estates At Summerfie
Colonial Hills Ph I
Creekside Sub Ph 2
Crestview Lakes
Lucaya Lake Club
Lucaya Lake Club Ph 1a
Lucaya Lake Club Ph 1c
Lucaya Lake Club Ph 2b
Lucaya Lake Club Ph 2e
Lucaya Lake Club Ph 2f
Lucaya Lake Club Ph 3
Lucaya Lake Club Ph 4b
Lucaya Lake Club Ph 4c
Lucaya Lake Club Ph 4d
Meadowbrooke At Summerfield Un
Oaks At Shady Creek Ph 1
Oaks At Shady Creek Ph 2
Okerlund Ranch Sub
Okerlund Ranch Subdivision Pha
Panther Trace Ph 1a
Panther Trace Ph 1b1c
Panther Trace Ph 2a1
Panther Trace Ph 2a2
Panther Trace Ph 2b1
Panther Trace Ph 2b2
Panther Trace Ph 2b3
Pine Tr At Summerfield
Reserve At Paradera Ph 3
Reserve At Pradera
Reserve At Pradera Ph 1a
Reserve At South Fork
Reserve At South Fork Ph 1
Reservepraderaph 2
Ridgewood South
South Cove
South Cove Ph 23
South Cove Sub Ph 4
South Fork
South Fork Q Ph 2
South Fork R Ph I
South Fork S T
South Fork Tr L Ph 1
South Fork Tr N
South Fork Tr O Ph 2
South Fork Tr P Ph 1a
South Fork Tr S T
South Fork Tr S T
South Fork Tr U
South Fork Tr V Ph 1
South Fork Tr V Ph 2
South Fork Tr W
South Fork Un 06
Stogi Ranch
Summer Spgs
Summerfield
Summerfield Clubhouse Estates
Summerfield Crossings Village
Summerfield Village 1 Tr 10
Summerfield Village 1 Tr 11
Summerfield Village 1 Tr 21
Summerfield Village 1 Tr 21 Un
Summerfield Village 1 Tr 28
Summerfield Village 1 Tr 32
Summerfield Village 1 Tr 7
Summerfield Village 1 Tract 17
Summerfield Village 1 Tract 26
Summerfield Village I Tr 27
Summerfield Village Ii Tr 5
Summerfield Villg 1 Trct 18
Summerfield Villg 1 Trct 29
Summerfield Villg 1 Trct 35
Summerfield Villg 1 Trct 38
Triple Creek
Triple Creek Ph 1 Village C
Triple Creek Ph 1 Village D
Triple Creek Ph 1 Villg A
Triple Creek Ph 2 Village E
Triple Creek Ph 2 Village F
Triple Creek Ph 2 Village G
Triple Creek Ph 3 Villg L
Triple Creek Phase 6 Village H
Triple Crk Ph 4 Village I
Triple Crk Ph 4 Village J
Triple Crk Ph 4 Vlg I
Triple Crk Ph 6 Village H
Triple Crk Village M2
Triple Crk Village N P
Triple Crk Vlg 1 Ph 4
Tropical Acres South
Trople Creek Area
Unplatted
Villas On Green A Condo
Villas On The Green A Condomin
Waterleaf Ph 1a
Waterleaf Ph 1b
Waterleaf Ph 1c
Waterleaf Ph 2c
Waterleaf Ph 3a
Waterleaf Ph 4b
Windrose At South Fork
Worthington



