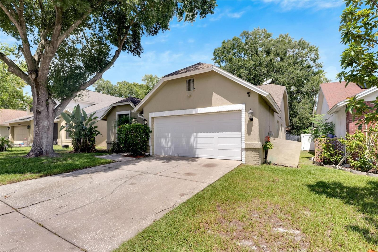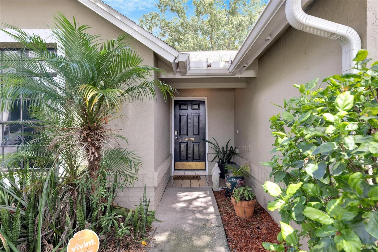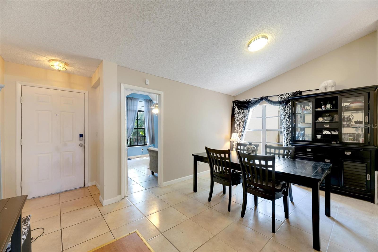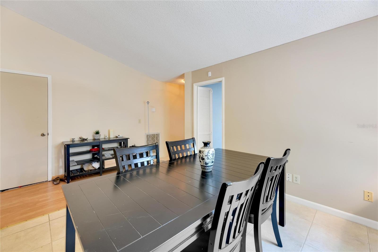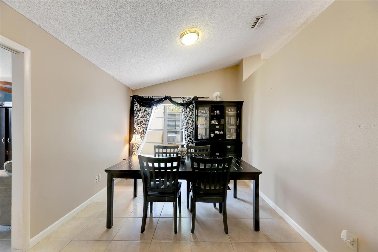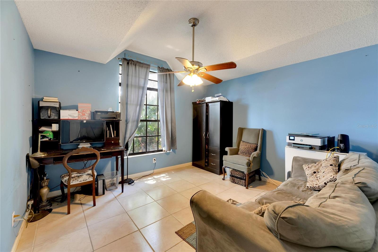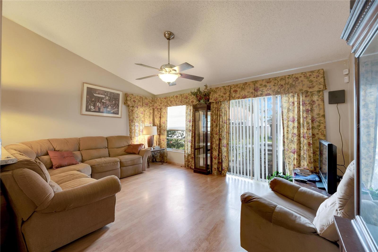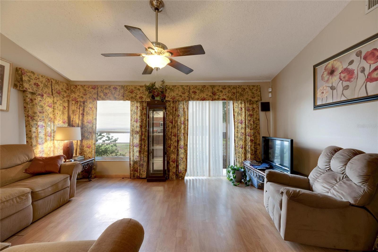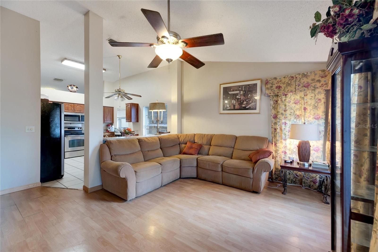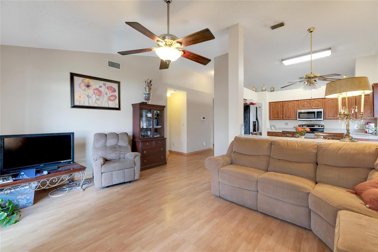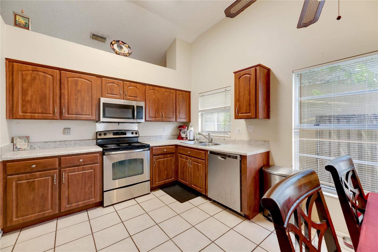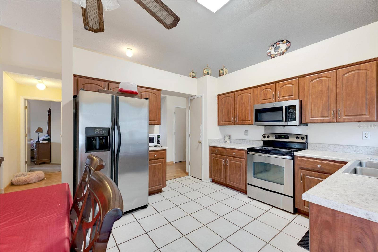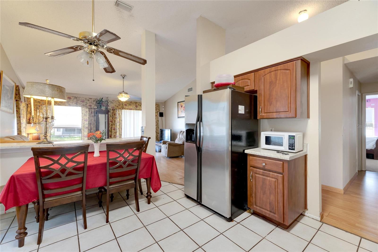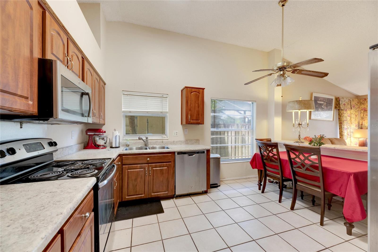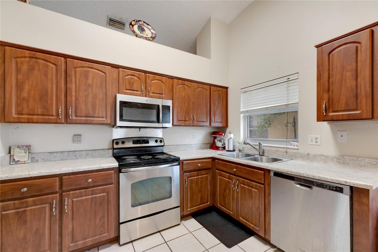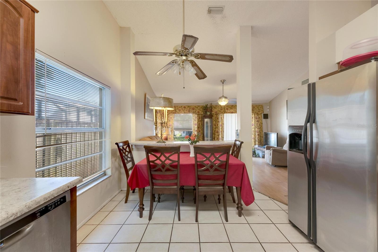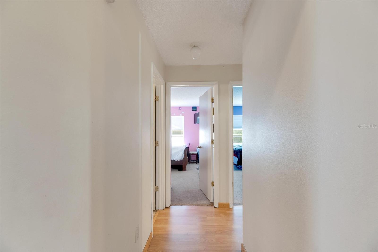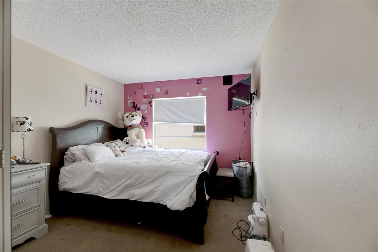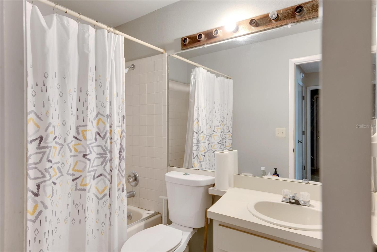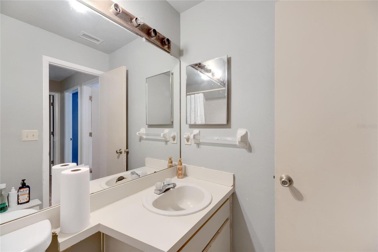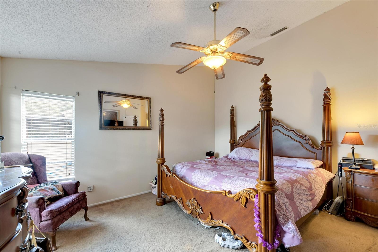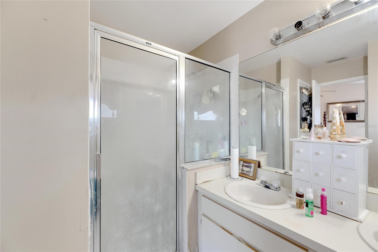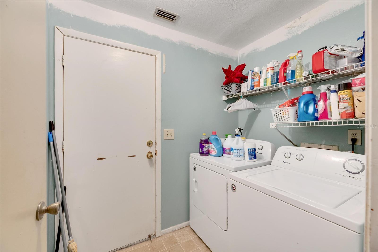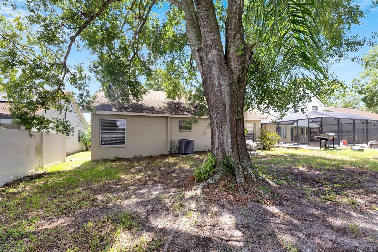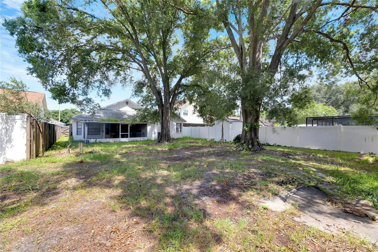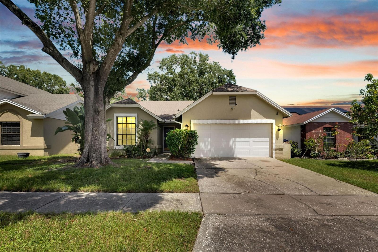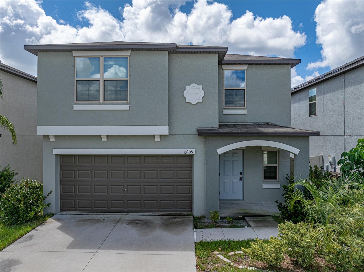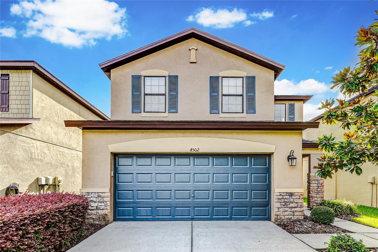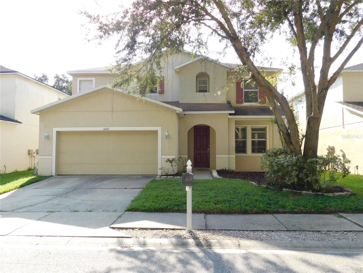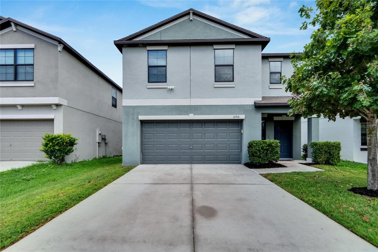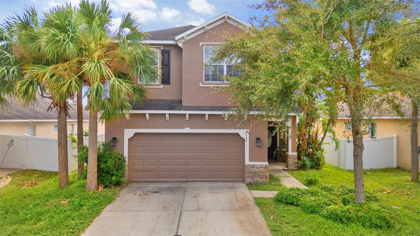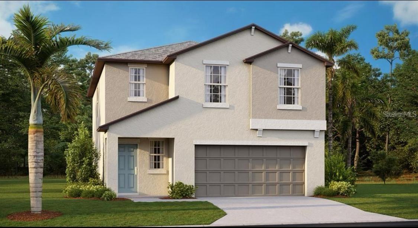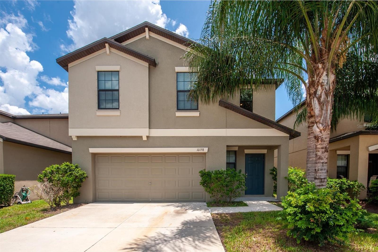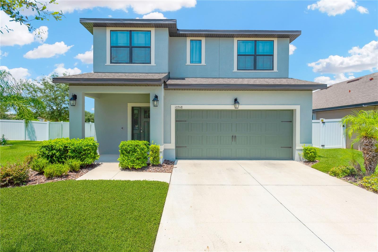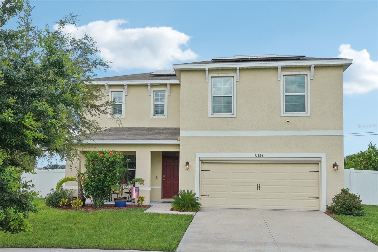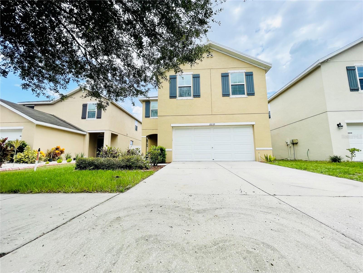Submit an Offer Now!
10906 Carnelian Drive, RIVERVIEW, FL 33578
Property Photos
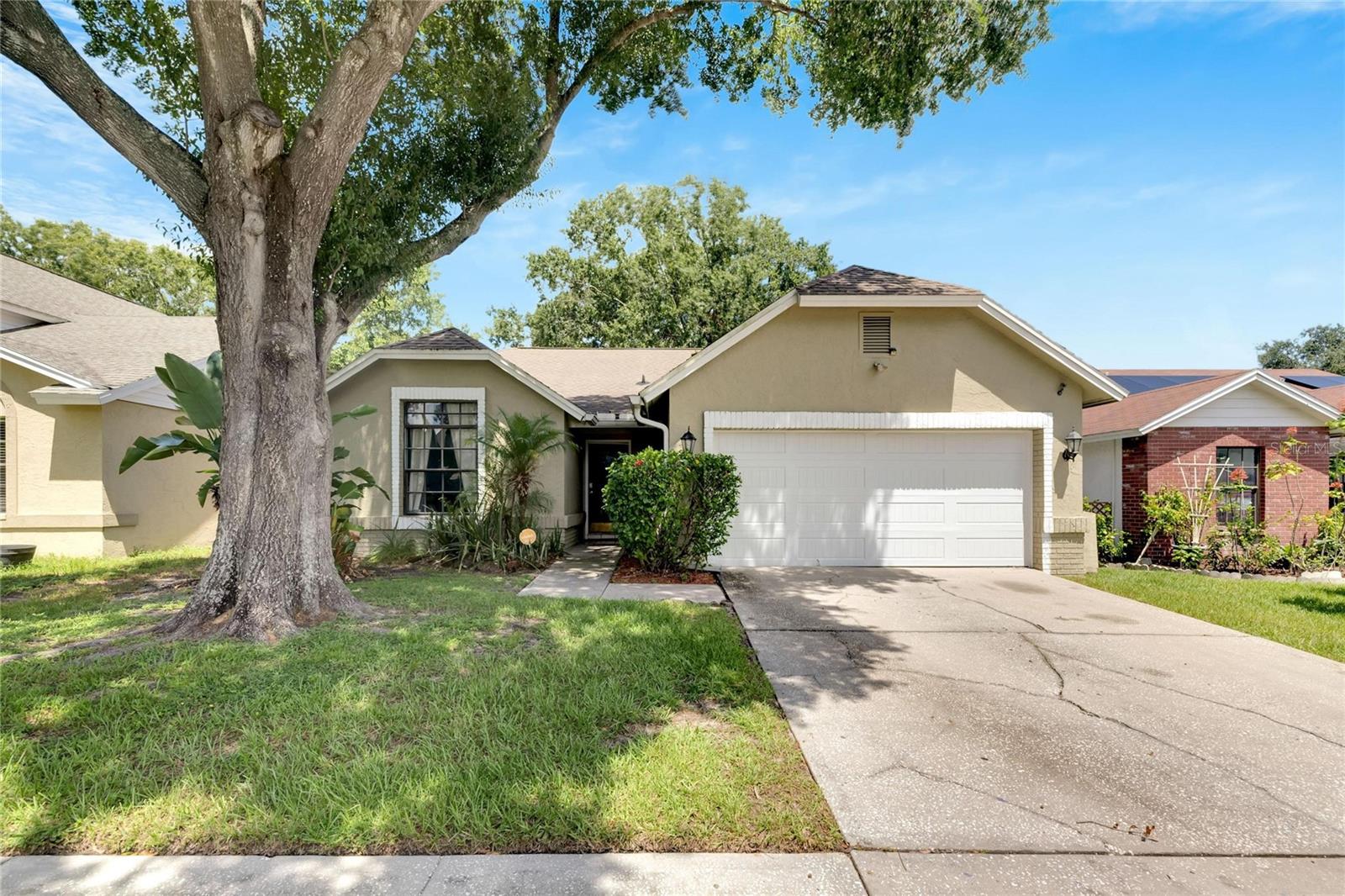
Priced at Only: $335,000
For more Information Call:
(352) 279-4408
Address: 10906 Carnelian Drive, RIVERVIEW, FL 33578
Property Location and Similar Properties
- MLS#: T3553086 ( Residential )
- Street Address: 10906 Carnelian Drive
- Viewed: 7
- Price: $335,000
- Price sqft: $157
- Waterfront: No
- Year Built: 1989
- Bldg sqft: 2130
- Bedrooms: 3
- Total Baths: 2
- Full Baths: 2
- Garage / Parking Spaces: 2
- Days On Market: 44
- Additional Information
- Geolocation: 27.8877 / -82.3217
- County: HILLSBOROUGH
- City: RIVERVIEW
- Zipcode: 33578
- Subdivision: Bloomingdale Hills Section A U
- Elementary School: Symmes HB
- Middle School: Giunta Middle HB
- High School: Spoto High HB
- Provided by: CENTURY 21 LINK REALTY, INC.
- Contact: Shelly Valdez
- 813-684-0036
- DMCA Notice
-
DescriptionThis spacious 3 bedroom, 2 bath gem is ideally located near the vibrant Winthrop area, offering quick access to I 75 for a seamless commute. Enjoy the convenience of low HOA dues and no CDD !! Step inside to discover a versatile bonus room that could easily be converted into a fourth bedroom, providing ample space for your growing needs. Updates include a new A/C unit in 2019, water heater installed in 2017, and upgraded wood cabinets in the kitchen. The Winthrop shopping center and Winthrop Charter school is close by which adds to the charm and convenience of this prime location. Dont miss out on this opportunity! Schedule your showing today and envision your future in this fantastic property!
Payment Calculator
- Principal & Interest -
- Property Tax $
- Home Insurance $
- HOA Fees $
- Monthly -
Features
Building and Construction
- Covered Spaces: 0.00
- Exterior Features: Private Mailbox, Sidewalk, Sliding Doors
- Flooring: Carpet, Laminate, Tile
- Living Area: 1686.00
- Roof: Shingle
Property Information
- Property Condition: Completed
Land Information
- Lot Features: In County, Level, Sidewalk, Paved
School Information
- High School: Spoto High-HB
- Middle School: Giunta Middle-HB
- School Elementary: Symmes-HB
Garage and Parking
- Garage Spaces: 2.00
- Open Parking Spaces: 0.00
Eco-Communities
- Water Source: Public
Utilities
- Carport Spaces: 0.00
- Cooling: Central Air
- Heating: Central, Heat Pump
- Pets Allowed: Yes
- Sewer: Public Sewer
- Utilities: Cable Available, Electricity Connected, Fire Hydrant, Public, Underground Utilities
Amenities
- Association Amenities: Park
Finance and Tax Information
- Home Owners Association Fee: 275.00
- Insurance Expense: 0.00
- Net Operating Income: 0.00
- Other Expense: 0.00
- Tax Year: 2023
Other Features
- Appliances: Dishwasher, Disposal, Dryer, Range, Range Hood, Washer
- Association Name: Joanna Grant
- Country: US
- Interior Features: Ceiling Fans(s), Eat-in Kitchen, Split Bedroom, Walk-In Closet(s)
- Legal Description: BLOOMINGDALE HILLS SECTION A UNIT 1 LOT 24 BLOCK 2
- Levels: One
- Area Major: 33578 - Riverview
- Occupant Type: Owner
- Parcel Number: U-08-30-20-2NZ-000002-00024.0
- Style: Florida
- Zoning Code: PD-MU
Similar Properties
Nearby Subdivisions
Avelar Creek North
Avelar Creek South
Bloomingdale Hills Sec A U
Bloomingdale Hills Sec B U
Bloomingdale Hills Section A U
Bloomingdale Ridge
Brandwood Sub
Brussels Bay Ph Iii Iv
Covewood
Eagle Watch
Eagle Watch 2nd Add
Elkton
Fern Hill
Fern Hill Ph 1b
Fern Hill Ph 3
Hancock Sub
Happy Acres Sub 1 S
Lake St Charles
Magnolia Creek Phase 1
Magnolia Creek Phase 2
Magnolia Park Central Ph A
Magnolia Park Northeast F
Magnolia Park Northeast Parcel
Magnolia Park Southeast B
Magnolia Park Southeast C1
Magnolia Park Southeast D
Medford Lakes Ph 1
Medford Lakes Ph 2a
Medford Lakes Ph 2b
Oak Creek Prcl 1a
Oak Creek Prcl 1b
Oak Creek Prcl 1c1
Oak Creek Prcl 2
Oak Creek Prcl 8 Ph 1
Oak Creek Prcl 9
Oak Crk Prcl 10
Park Creek Ph 1a
Park Creek Ph 2a
Park Creek Ph 3b2 3c
Parkway Center Single Family P
Providence Reserve
Quintessa Sub
Riversedge
Sanctuary Ph 1
Sanctuary Ph 3
South Crk Ph 2a 2b 2c
South Pointe Ph 10 11
South Pointe Ph 1a 1b
South Pointe Ph 4
South Pointe Ph 5
South Pointe Ph 7
South Pointe Ph 9
South Tampa Sub
Southcreek
Spencer Glen
Still Waters Landing
Subdivision Of The E 2804 Ft O
Summerview Oaks Sub
Tamiami Townsite Rev
Timbercreek Ph 1
Timbercreek Ph 2c
Triple Creek Phase 4 Village G
Twin Creeks
Twin Creeks Ph 1 2
Unplatted
Waterford Ph I
Watson Glen Ph 1
Wilson Manor
Winthrop Village Ph Oneb



