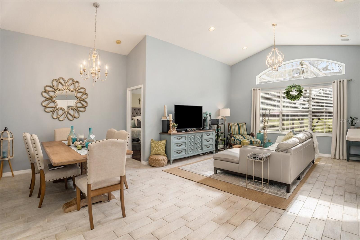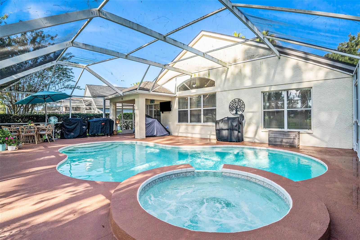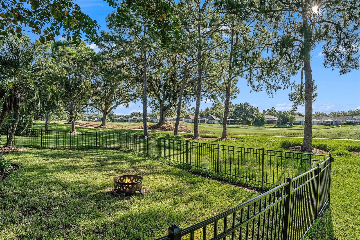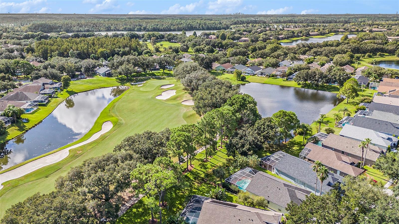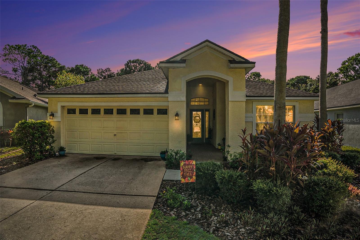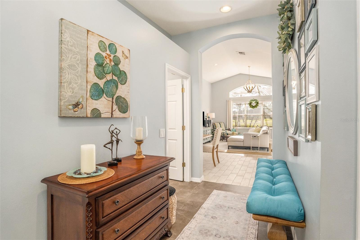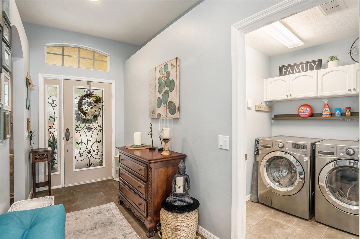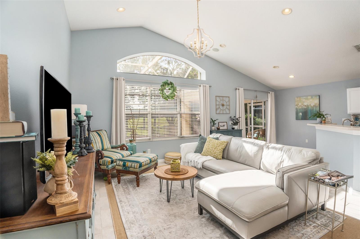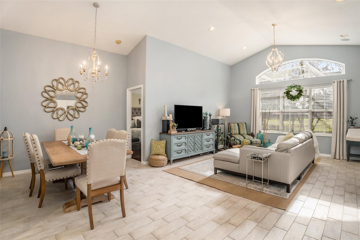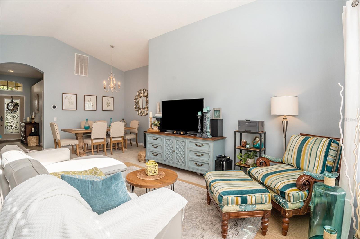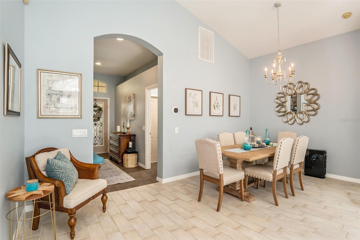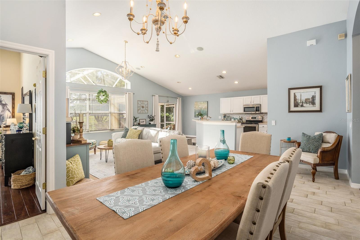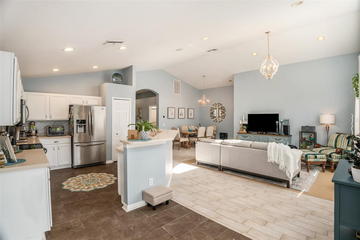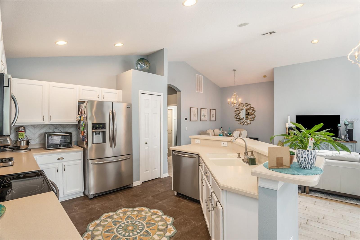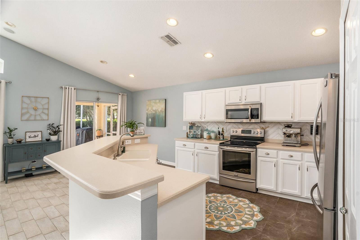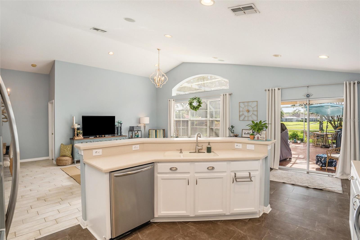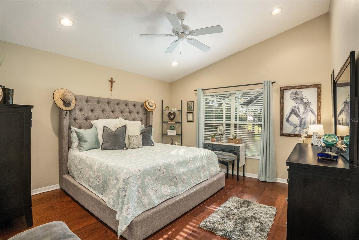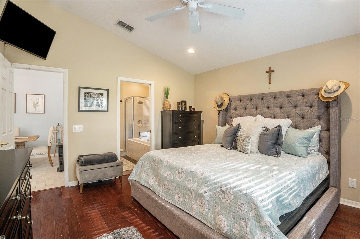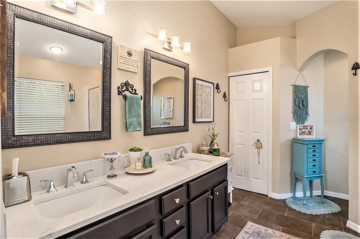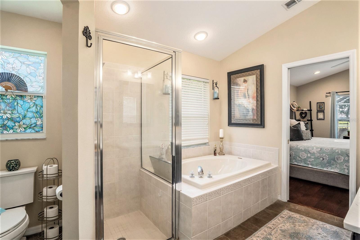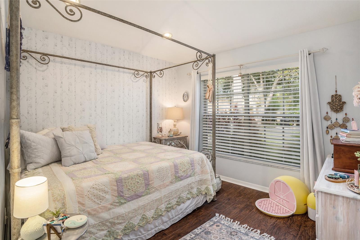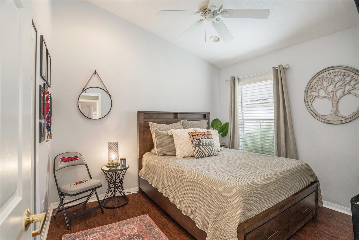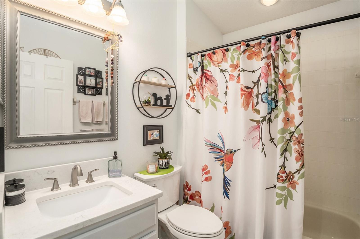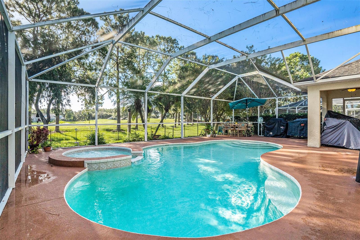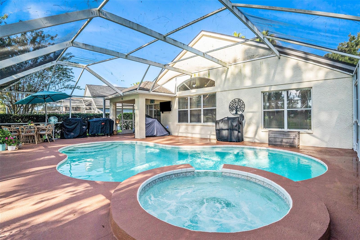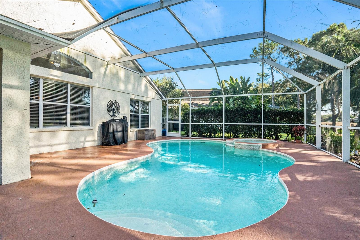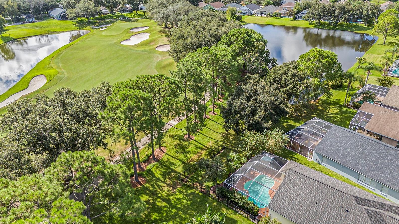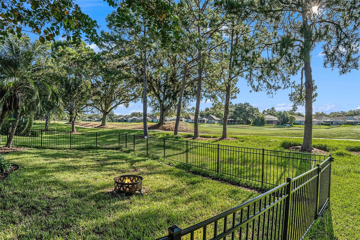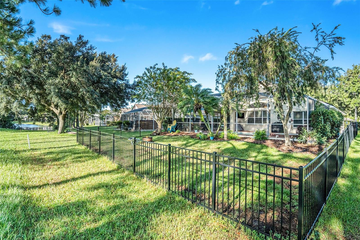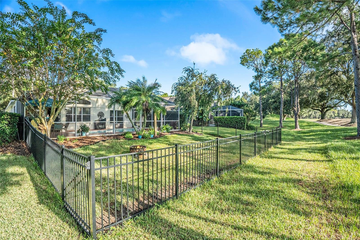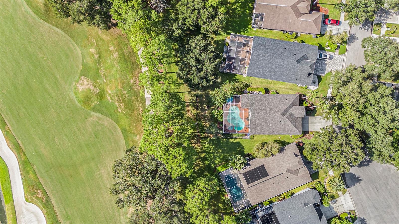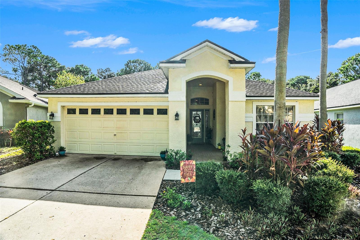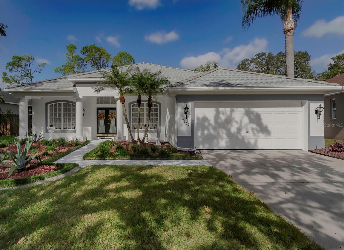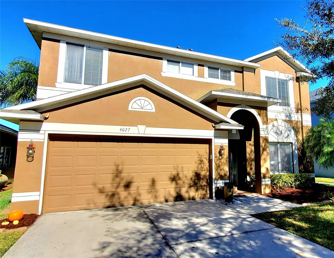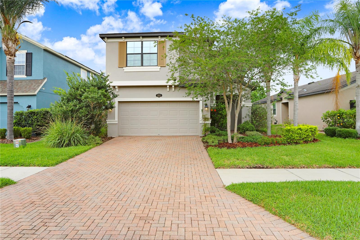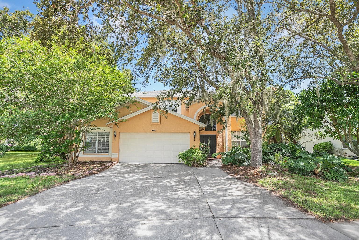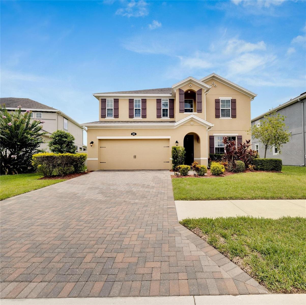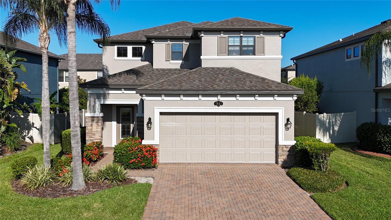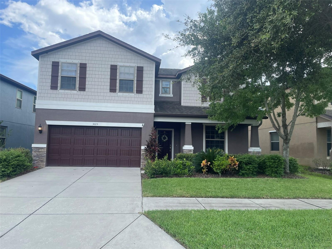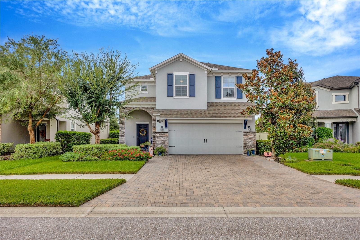Submit an Offer Now!
18625 Le Dauphine Pl, LUTZ, FL 33558
Property Photos
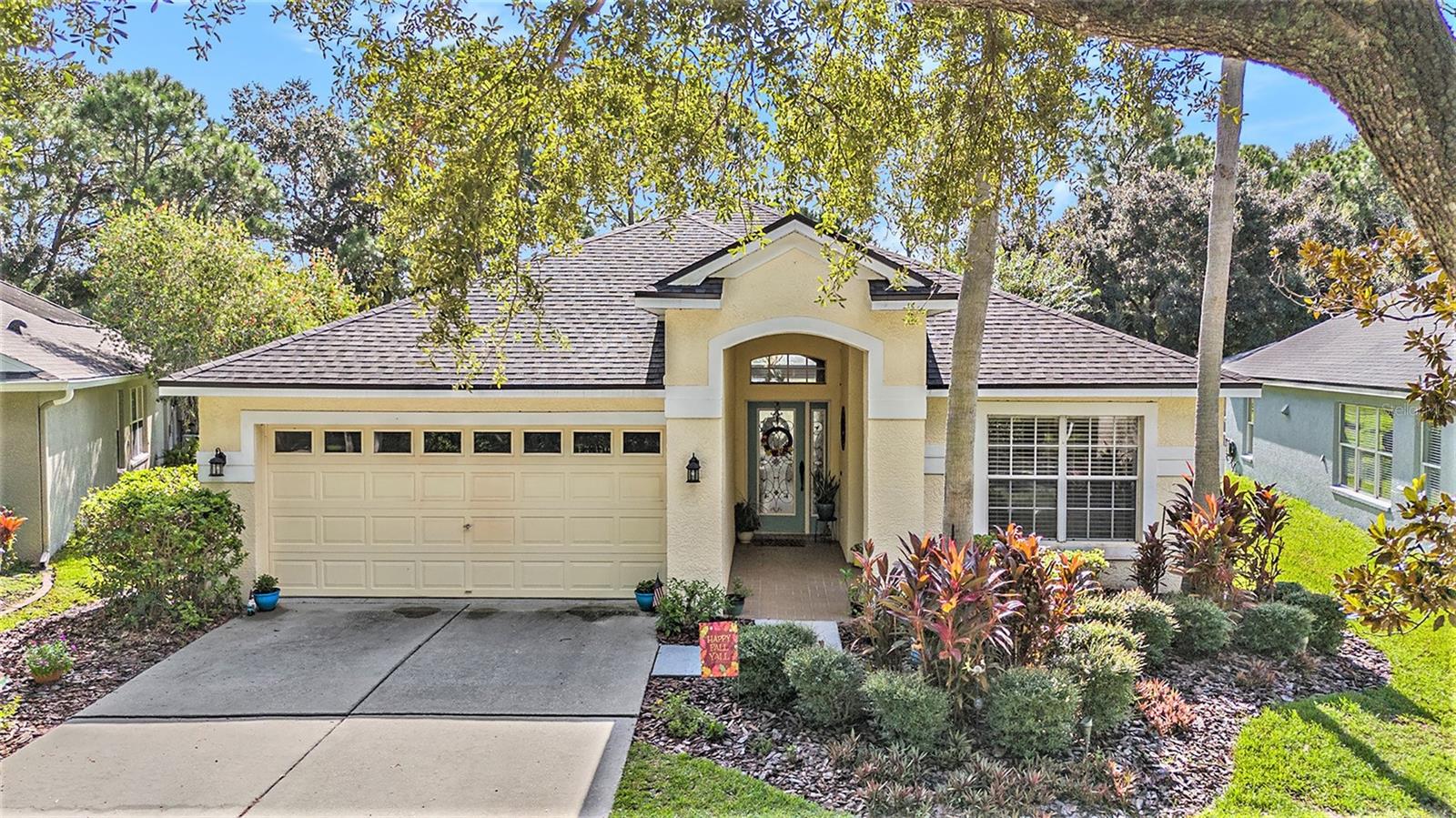
Priced at Only: $575,000
For more Information Call:
(352) 279-4408
Address: 18625 Le Dauphine Pl, LUTZ, FL 33558
Property Location and Similar Properties
- MLS#: T3553249 ( Residential )
- Street Address: 18625 Le Dauphine Pl
- Viewed: 16
- Price: $575,000
- Price sqft: $272
- Waterfront: No
- Year Built: 2002
- Bldg sqft: 2116
- Bedrooms: 3
- Total Baths: 2
- Full Baths: 2
- Garage / Parking Spaces: 2
- Days On Market: 109
- Additional Information
- Geolocation: 28.1451 / -82.5429
- County: HILLSBOROUGH
- City: LUTZ
- Zipcode: 33558
- Subdivision: Cheval West Village 5b Phase 2
- Elementary School: McKitrick
- Middle School: Martinez
- High School: Steinbrenner
- Provided by: BHHS FLORIDA PROPERTIES GROUP
- Contact: Kim Cash
- 813-908-8788
- DMCA Notice
-
DescriptionWelcome to an extraordinary opportunity in the prestigious gated community of Cheval, where luxury meets tranquility. This stunning golf course frontage home boasts a wide open floor plan, drenched in natural light that perfectly complements the soaring ceilings. The breathtaking views of the 14th fairway from your living space provide an unparalleled sense of peace and exclusivity. Every detail of this home has been designed to offer the utmost in comfort and style, making it the ideal sanctuary for those who value both elegance and relaxation. Imagine unwinding after a long day in your sparkling pool and spa, with the serene cul de sac location ensuring privacy and quiet. This homes prime location not only offers direct access to Chevals private golf course but also enhances its value, making it a highly sought after address. Whether youre enjoying the expansive living spaces, the gourmet kitchen, or the panoramic views, this home embodies the perfect blend of luxury and lifestyle. Dont miss the chance to own a piece of paradise in one of the most desirable communities around. The welcoming foyer spills effortless into the grand family space where dining, living and kitchen all enjoy fabulous views and endless entertaining options! Owner's suite is spacious with oversized bath for busy mornings, or a relaxing retreat complete with garden tub and separate shower! Guest rooms and shared bath are perfectly placed as this split floor plan offers privacy for all! Let's step outside your lanai to enjoy these breathtaking views! The fabulous, caged pool & spa are surrounded by fenced yard & lush foliage while you enjoy coffee and watch the sunrise over the golf course. This is the meticulous backdrop you deserve! STEINBRENNER SCHOOL DISTRICT, NEWER ROOF, NEWER A/C This home has it all! Call today, we can't wait for you to see it! This golf course frontage home is not just a place to live, but a retreat where every moment feels like a vacation.
Payment Calculator
- Principal & Interest -
- Property Tax $
- Home Insurance $
- HOA Fees $
- Monthly -
Features
Building and Construction
- Covered Spaces: 0.00
- Exterior Features: Irrigation System, Lighting, Private Mailbox, Sidewalk, Sliding Doors
- Fencing: Fenced, Other
- Flooring: Ceramic Tile, Hardwood, Laminate, Tile
- Living Area: 1490.00
- Roof: Shingle
Property Information
- Property Condition: Completed
Land Information
- Lot Features: Cul-De-Sac, In County, Landscaped, On Golf Course, Sidewalk, Street Dead-End, Paved
School Information
- High School: Steinbrenner High School
- Middle School: Martinez-HB
- School Elementary: McKitrick-HB
Garage and Parking
- Garage Spaces: 2.00
- Open Parking Spaces: 0.00
- Parking Features: Driveway, Garage Door Opener
Eco-Communities
- Pool Features: Child Safety Fence, Gunite, In Ground, Pool Sweep, Screen Enclosure
- Water Source: Public
Utilities
- Carport Spaces: 0.00
- Cooling: Central Air
- Heating: Central
- Pets Allowed: Yes
- Sewer: Public Sewer
- Utilities: BB/HS Internet Available, Cable Available, Electricity Connected, Public, Sewer Connected, Street Lights, Underground Utilities, Water Connected
Amenities
- Association Amenities: Gated, Golf Course, Park, Playground, Pool, Security, Tennis Court(s)
Finance and Tax Information
- Home Owners Association Fee Includes: Guard - 24 Hour, Pool, Security, Sewer, Trash
- Home Owners Association Fee: 130.00
- Insurance Expense: 0.00
- Net Operating Income: 0.00
- Other Expense: 0.00
- Tax Year: 2023
Other Features
- Appliances: Dishwasher, Disposal, Dryer, Electric Water Heater, Microwave, Range, Refrigerator, Washer
- Association Name: Greenacre Properties, Inc / Shelly Von Strange
- Association Phone: 813-936-4260
- Country: US
- Furnished: Unfurnished
- Interior Features: Ceiling Fans(s), Eat-in Kitchen, High Ceilings, Kitchen/Family Room Combo, Living Room/Dining Room Combo, Open Floorplan, Solid Surface Counters, Thermostat, Walk-In Closet(s), Window Treatments
- Legal Description: CHEVAL WEST VILLAGE 5B PHASE 2 LOT 30 BLOCK 3
- Levels: One
- Area Major: 33558 - Lutz
- Occupant Type: Owner
- Parcel Number: U-07-27-18-5UG-000003-00030.0
- Possession: Negotiable
- Style: Contemporary
- View: Golf Course, Pool, Trees/Woods
- Views: 16
- Zoning Code: PD
Similar Properties
Nearby Subdivisions
.
Birchwood Preserve North Ph 1
Calusa Trace
Calusa Trace Tr 12
Cheval
Cheval Cannes Village
Cheval West Village 5b Phase 2
Cheval West Village 8
Cheval West Village 9
Cheval West Villg 4 Ph 1
Cheval West Villg 7 Deauvill
Cheval Wimbledon Village
Cypress Ranch
Fern Glen
Frenchs Platted Sub
Heritage Harbor
Heritage Harbor Ph 2c
Lake Como Homesites
Lake Fern Villas
Lake Mary Lou North
Linda Lake Groves
Long Lake Ranch
Long Lake Ranch Village 1a
Long Lake Ranch Village 2 Pcls
Long Lake Ranch Village 2 Prcl
Long Lake Ranch Village 3 6 Pc
Morsani Ph 1
Morsani Phase 1
Orange Blossom Creek Ph 2
Rankin Acres
Stonebrier Ph 1
Stonebrier Ph 2apartial Re
Stonebrier Ph 4b
Stonebrier Ph 4c
Sunlake Park
Unplatted
Villarosa H
Villarosa I
Villarosa Ph 1a
Villarosa Ph F
Waterside Arbors



