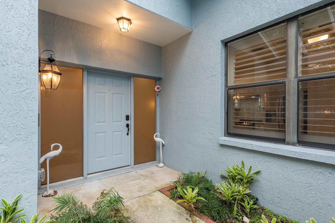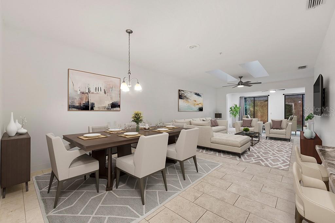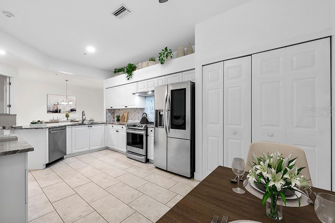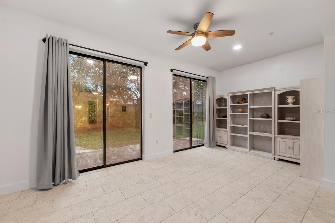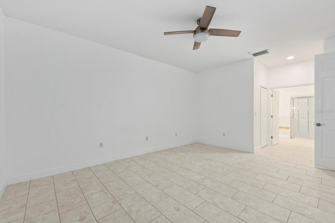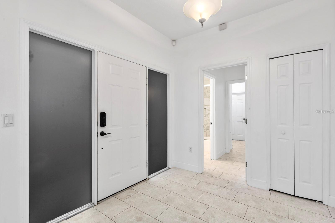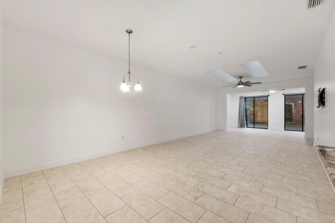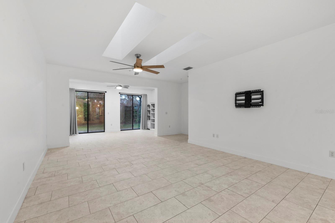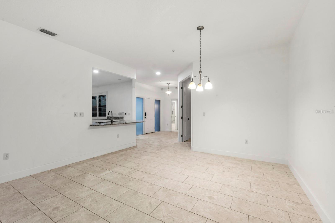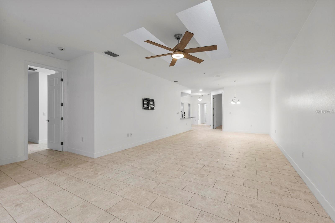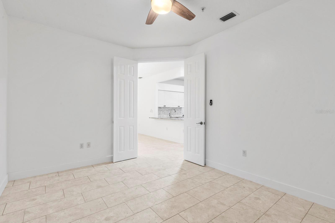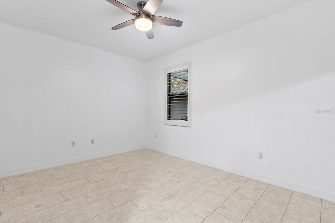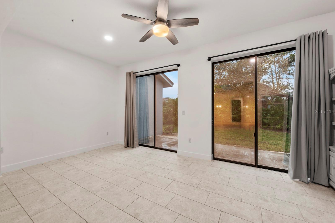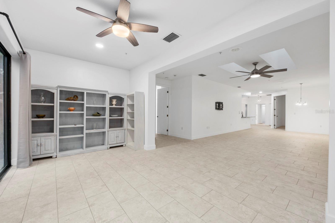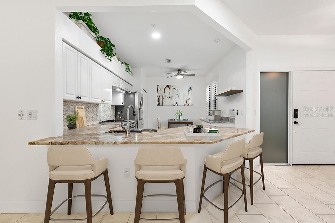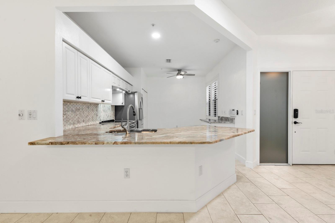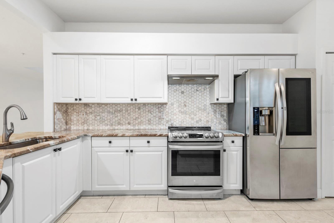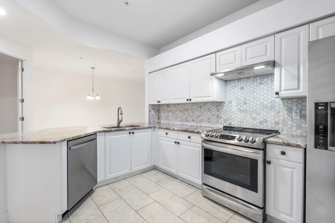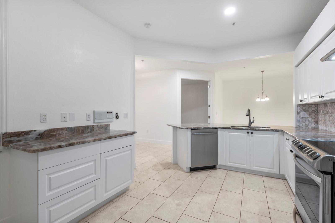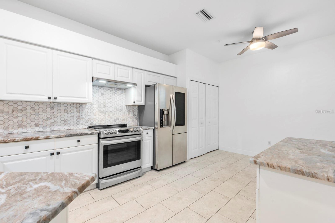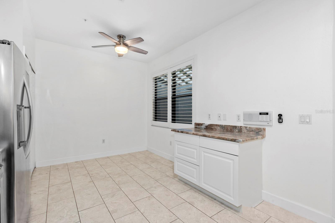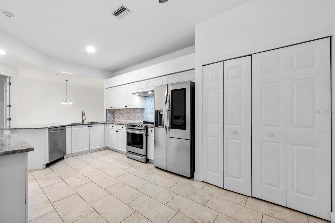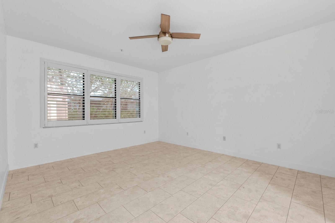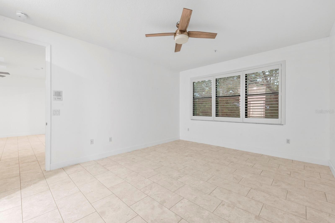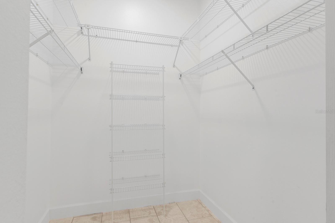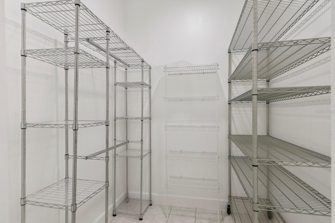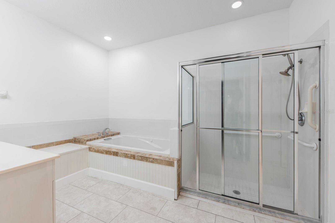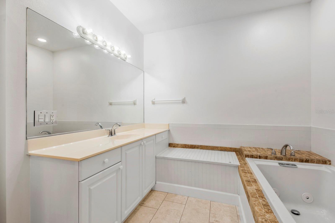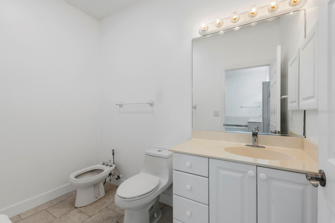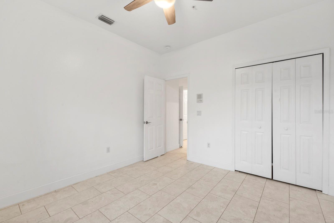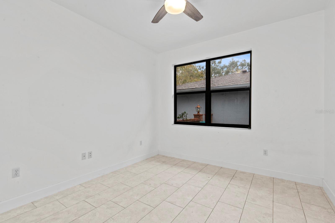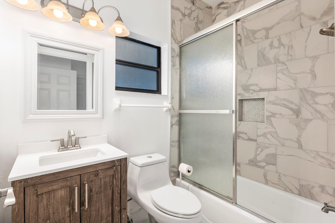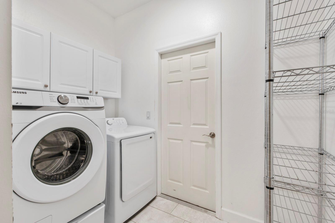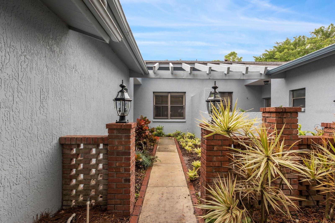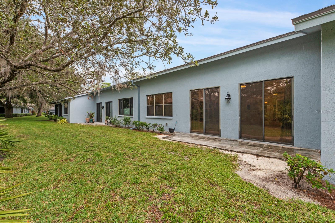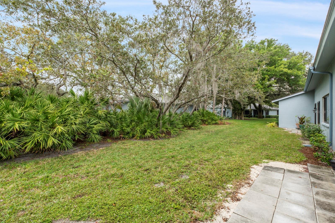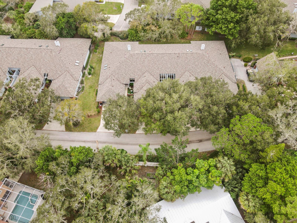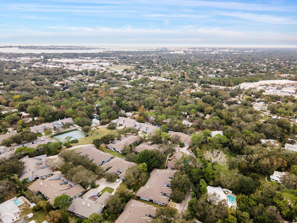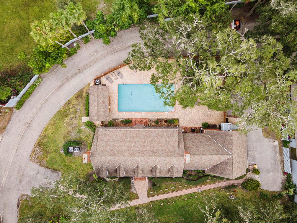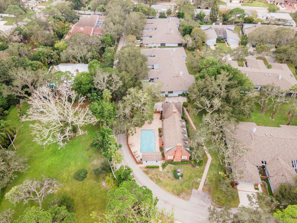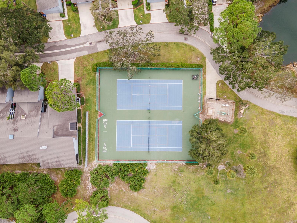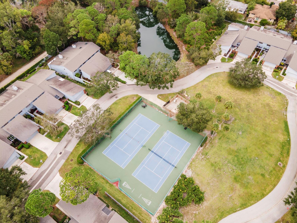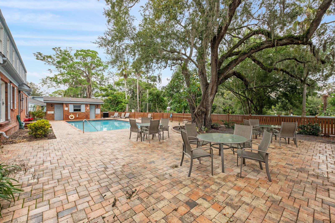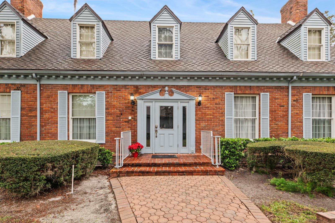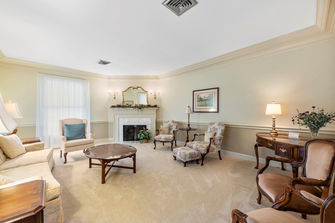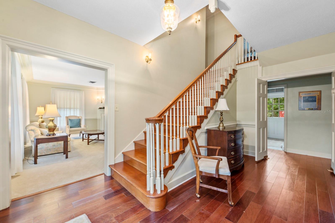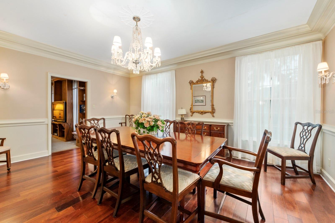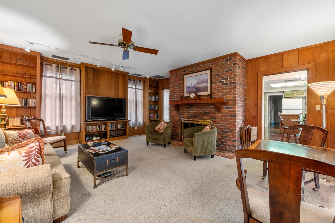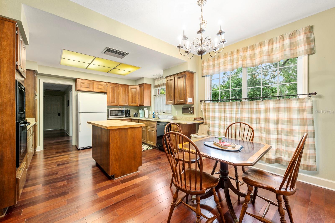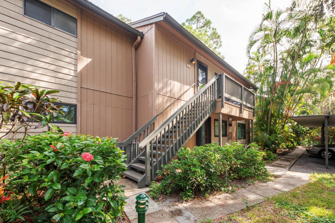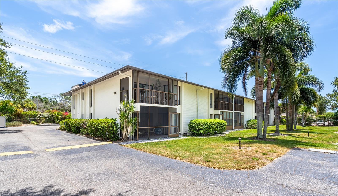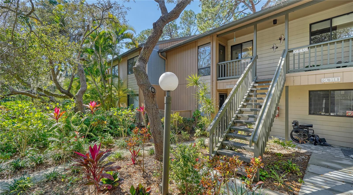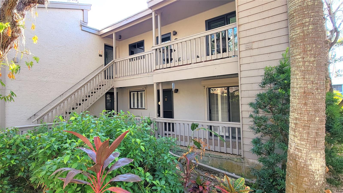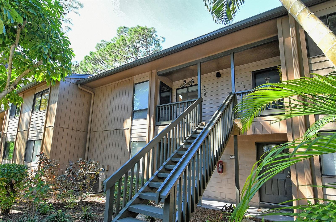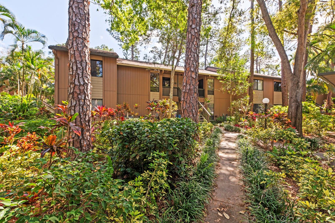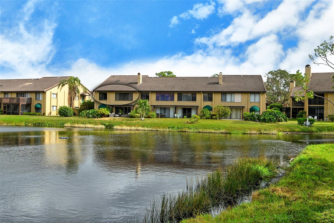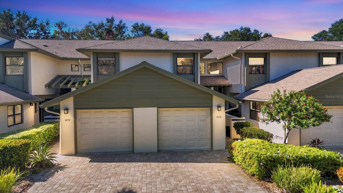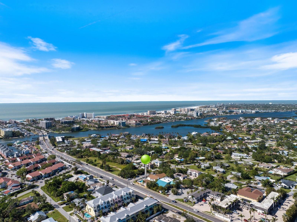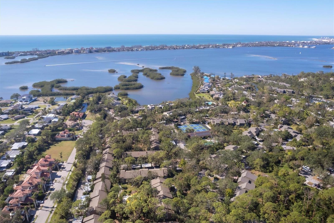Submit an Offer Now!
2784 Moss Oak Drive 2784, SARASOTA, FL 34231
Property Photos
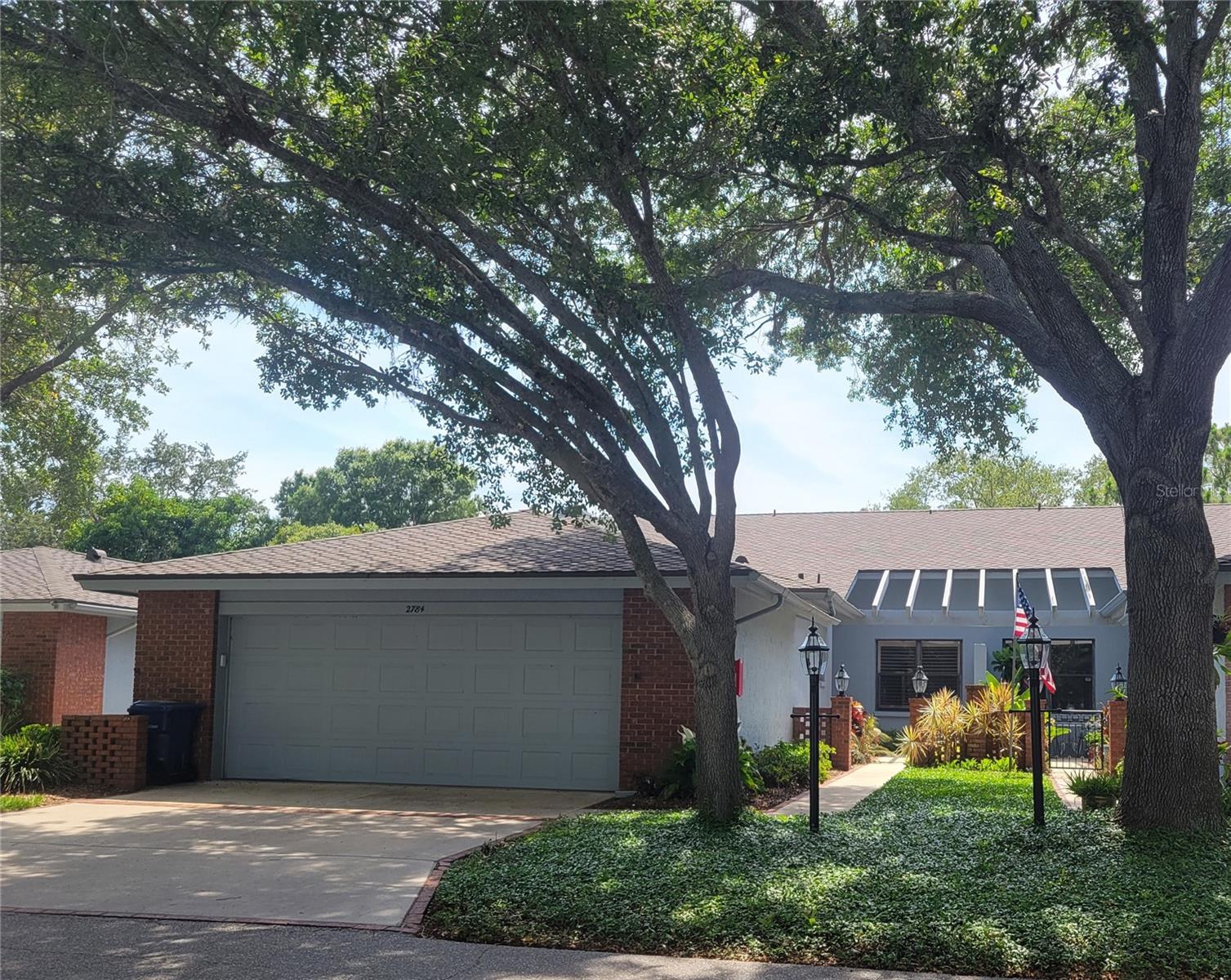
Priced at Only: $365,999
For more Information Call:
(352) 279-4408
Address: 2784 Moss Oak Drive 2784, SARASOTA, FL 34231
Property Location and Similar Properties
Reduced
- MLS#: N6130471 ( Residential )
- Street Address: 2784 Moss Oak Drive 2784
- Viewed: 36
- Price: $365,999
- Price sqft: $181
- Waterfront: No
- Year Built: 2002
- Bldg sqft: 2022
- Bedrooms: 2
- Total Baths: 2
- Full Baths: 2
- Garage / Parking Spaces: 2
- Days On Market: 354
- Additional Information
- Geolocation: 27.2942 / -82.5152
- County: SARASOTA
- City: SARASOTA
- Zipcode: 34231
- Subdivision: Woodbridge Estates
- Building: Woodbridge Estates
- Elementary School: Phillippi Shores Elementary
- Middle School: Brookside Middle
- High School: Riverview High
- Provided by: NEXTHOME IN THE SUN
- Contact: Renee Marquiss PLLC
- 941-706-1717

- DMCA Notice
-
DescriptionOne or more photo(s) has been virtually staged.Spacious, Stylish, and Maintenance Free Villa in the Heart of Sarasota! Step into over 2,000 square feet of beautifully upgraded living space designed for convenience and comfort. This villa is loaded with features to enhance your lifestyle, including a 220V line for easy electric vehicle charging. Work from home perfection awaits in the spacious office/den with double doors for privacy and ample space for your setup. The 2021 kitchen remodel is a showstopper, boasting an open layout with granite countertops, sleek stainless steel appliances, a large pantry, and an eat in area overlooking a charming courtyard. The light filled great room, with its two skylights, offers versatile layout options for relaxing or entertaining. The primary bedroom is your retreat, with a spa like bathroom featuring a jetted tub, walk in shower, and a separate commode room with its own vanity. Guests will love the remodeled second bedroom and bathroom, complete with modern tiled shower walls, updated fixtures, and a chic vanity. Upgrades abound, including new ceiling fans, sunburst shutters, porcelain tile, updated light fixtures, and a 2022 water heater. Nestled in a highly desirable community, this villa offers more than just a homeits a lifestyle. Enjoy the heated pool and rentable Manor Home for hosting guests, all while being minutes from Sarasotas vibrant downtown, world renowned beaches, shopping, and dining. Schedule your private showing today and see if this might be your Next Home.
Payment Calculator
- Principal & Interest -
- Property Tax $
- Home Insurance $
- HOA Fees $
- Monthly -
Features
Building and Construction
- Covered Spaces: 0.00
- Exterior Features: Courtyard, Sliding Doors
- Flooring: Tile
- Living Area: 2022.00
- Roof: Shingle
Property Information
- Property Condition: Completed
Land Information
- Lot Features: Paved
School Information
- High School: Riverview High
- Middle School: Brookside Middle
- School Elementary: Phillippi Shores Elementary
Garage and Parking
- Garage Spaces: 2.00
- Parking Features: Driveway, Electric Vehicle Charging Station(s), Garage Door Opener
Eco-Communities
- Water Source: Public
Utilities
- Carport Spaces: 0.00
- Cooling: Central Air
- Heating: Central, Electric
- Pets Allowed: Yes
- Sewer: Public Sewer
- Utilities: Cable Available, Electricity Connected, Public, Sewer Connected, Water Connected
Amenities
- Association Amenities: Clubhouse, Gated, Optional Additional Fees, Pickleball Court(s), Pool, Tennis Court(s), Vehicle Restrictions
Finance and Tax Information
- Home Owners Association Fee Includes: Cable TV, Common Area Taxes, Pool, Escrow Reserves Fund, Maintenance Structure, Maintenance Grounds, Management, Private Road, Recreational Facilities, Security
- Home Owners Association Fee: 0.00
- Net Operating Income: 0.00
- Tax Year: 2023
Other Features
- Appliances: Dishwasher, Disposal, Dryer, Electric Water Heater, Range, Range Hood, Refrigerator, Washer
- Association Name: Communiue | Maureen
- Association Phone: 941.706.0920
- Country: US
- Furnished: Unfurnished
- Interior Features: Ceiling Fans(s), Eat-in Kitchen, High Ceilings, Open Floorplan, Primary Bedroom Main Floor, Skylight(s), Stone Counters, Thermostat, Walk-In Closet(s), Window Treatments
- Legal Description: UNIT 6 WOODBRIDGE ESTATES
- Levels: One
- Area Major: 34231 - Sarasota/Gulf Gate Branch
- Occupant Type: Vacant
- Parcel Number: 0074091006
- Style: Florida
- Unit Number: 2784
- View: Trees/Woods
- Views: 36
- Zoning Code: RSF3
Similar Properties
Nearby Subdivisions
Ashton Lakes 01 02
Ashton Lakes 03
Ashton Lakes 07
Baywood Colony Sec 2
Baywood Colony Southwood 1
Baywood Colony Southwood 2
Carrington Place
Castel Del Mare
Crooked Creek
Crooked Creek Sec 7
Crossings
Eagles Point At The Landings 2
Eagles Point At The Landings 4
Gulf Gate Garden Homes E
Imperial Place
Island Reach
Lake Arrowhead
Landings Bayview Homes I
Landings Carriagehouse I
Landings Carriagehouse Ii
Landings South
Landings South 3
Landings South Iii
Landings South V
Landings South V The Landings
Landings South Vi
Landings South Vii
Landings South Vii The Landing
Landings Treehouse
Los Lagos
Lucaya Country Club Village
Oakwood Gardens
Pelican Cove
Pelican Cove I
Pelican Cove Vii
Pelican Cove Xii
Pelican Cove Xiv
Pelican Cove Xv
Phillippi Landings
Phillippi Landings E
Pinewood Village Ii
Pinewood Village Ix
Sarasota Bath And Racquet A Co
Schooner Bay
Strathmore Riverside I
Strathmore Riverside Ii
Strathmore Riverside Iii
Strathmore Riverside Villas
Tregate Manor
Village In The Pines 1
Woodbridge Estates
Woodside South Ph 1 2 3
Woodside Village East



