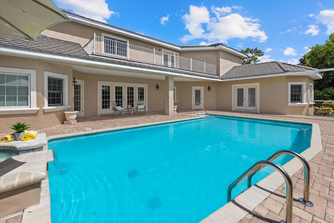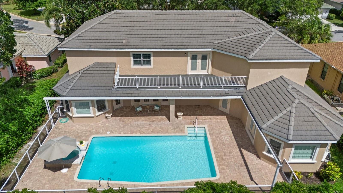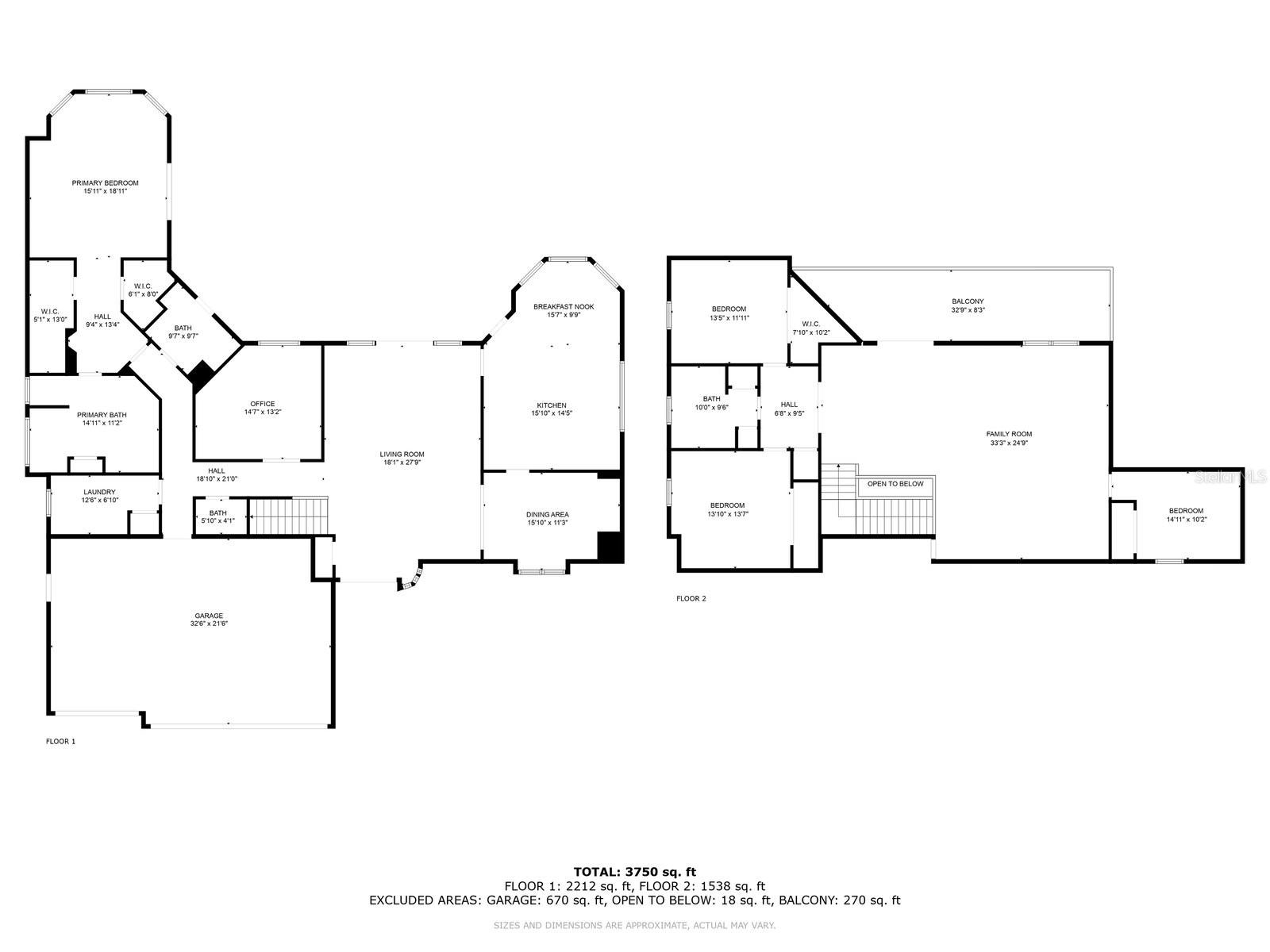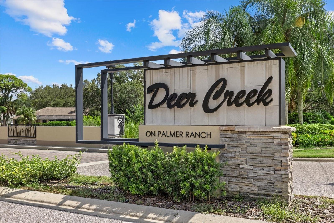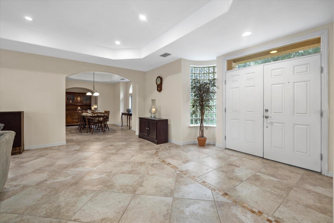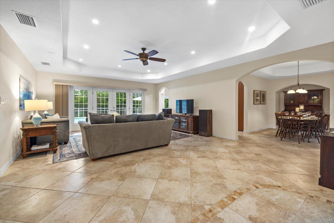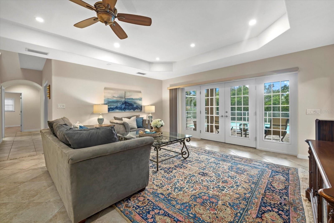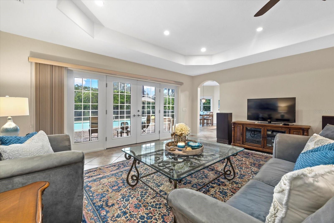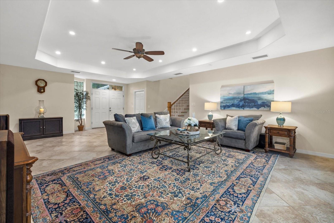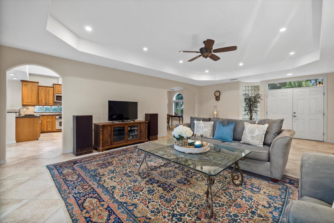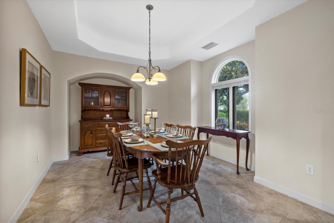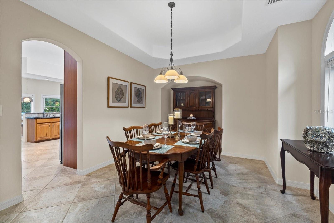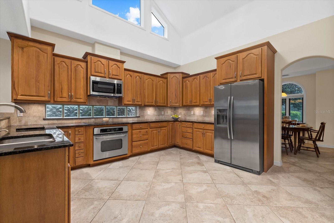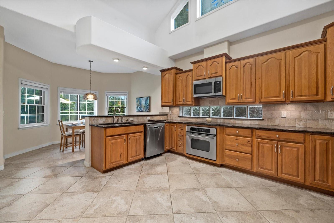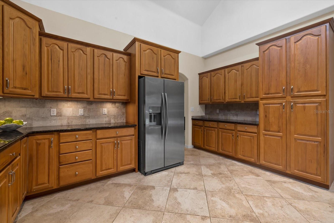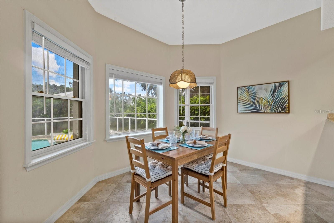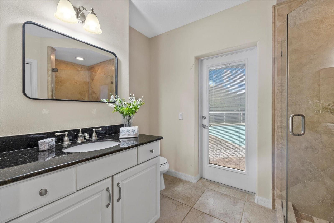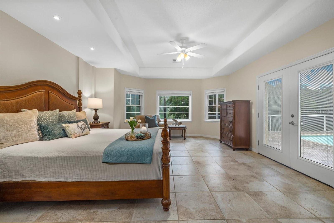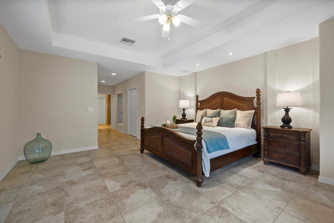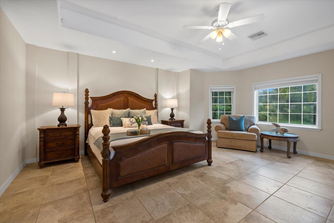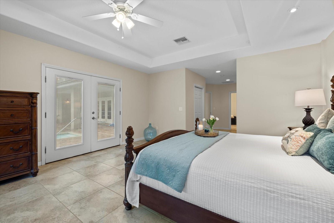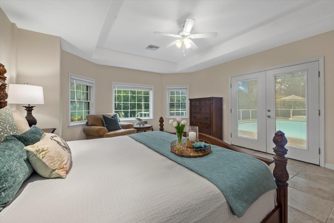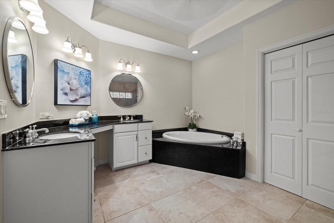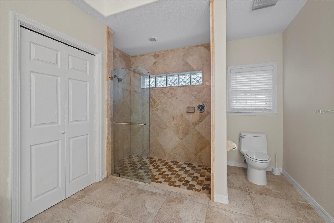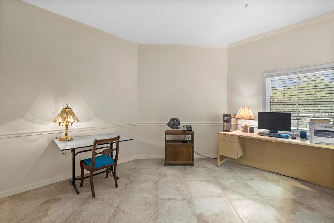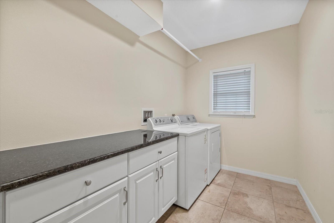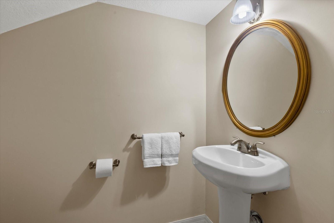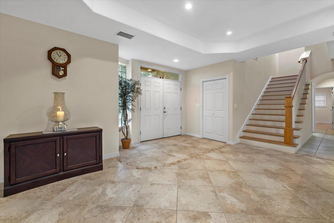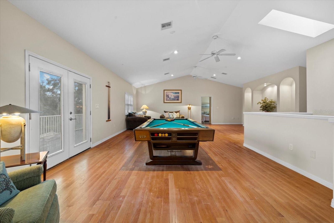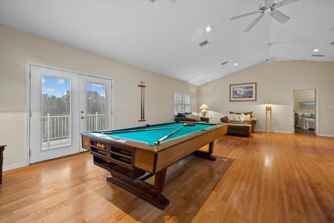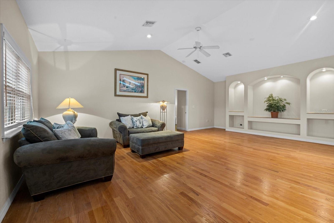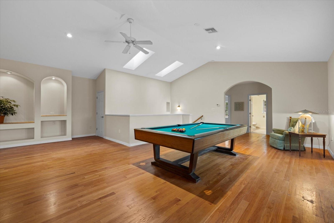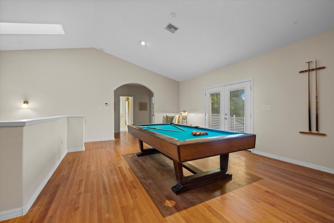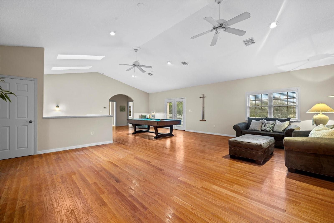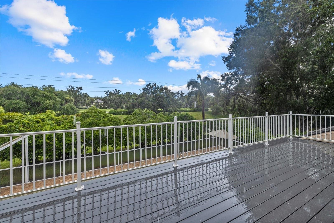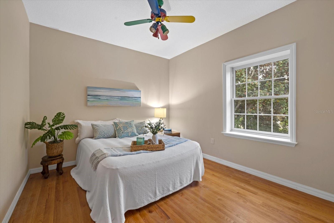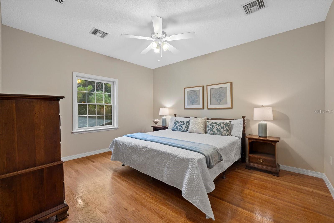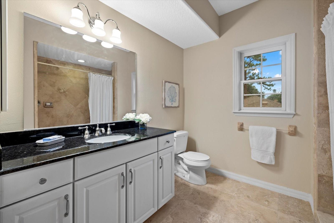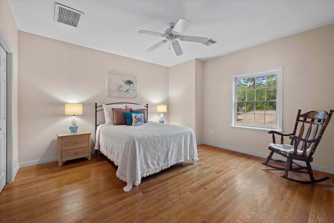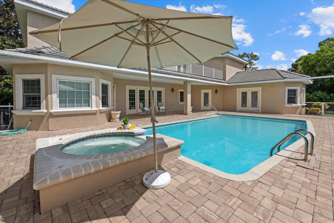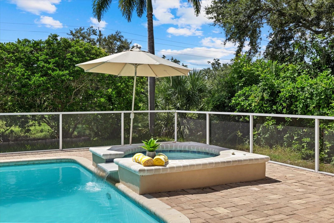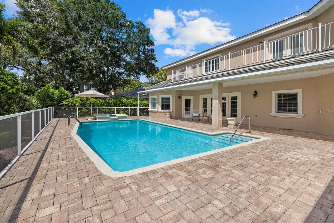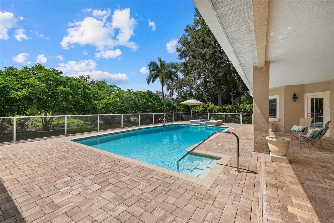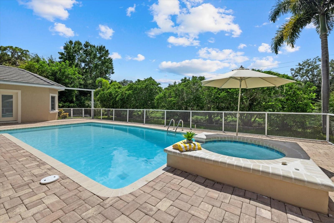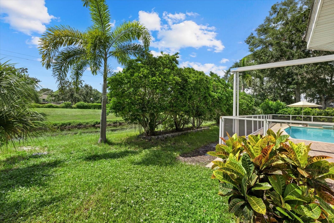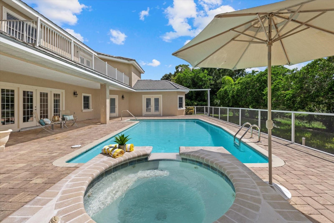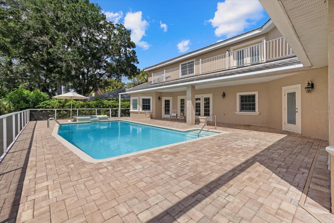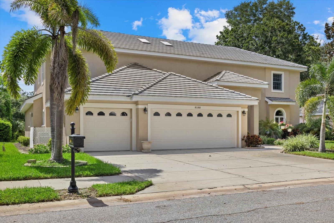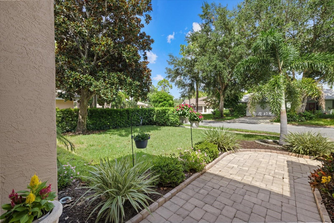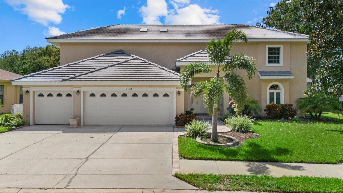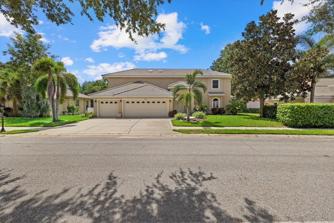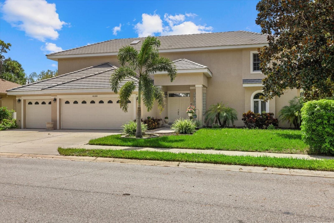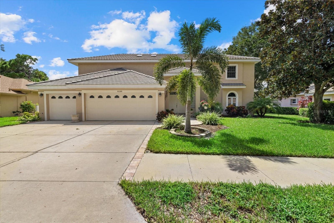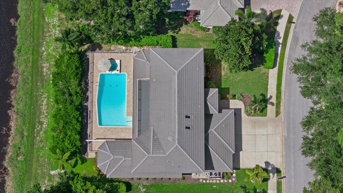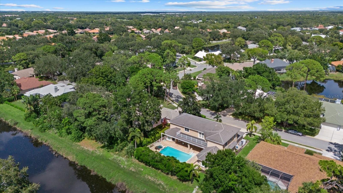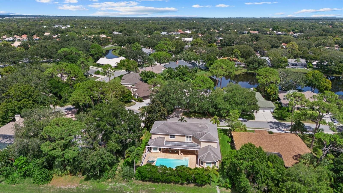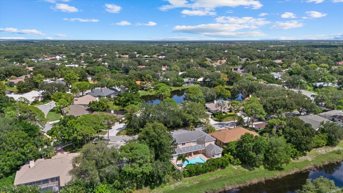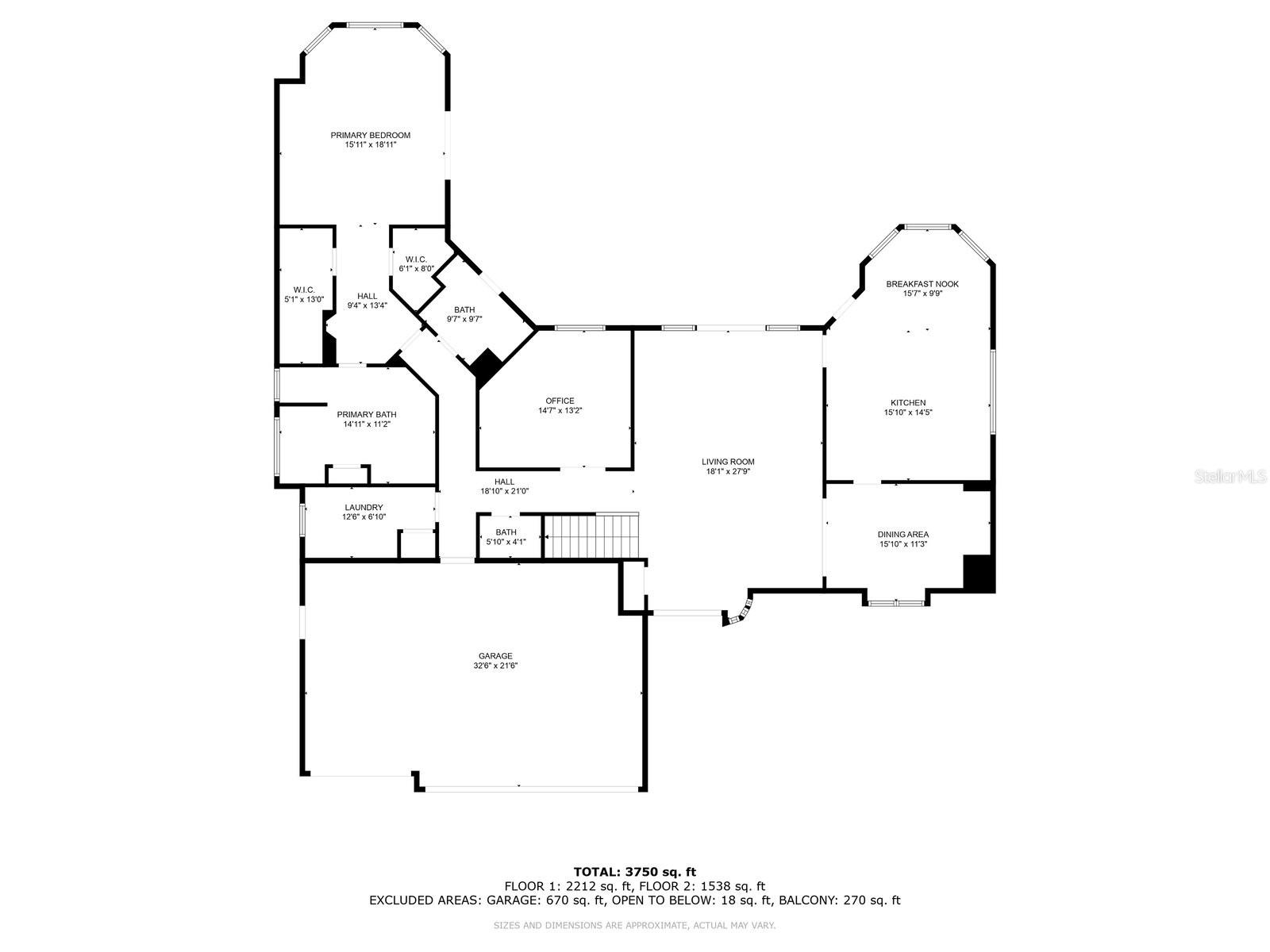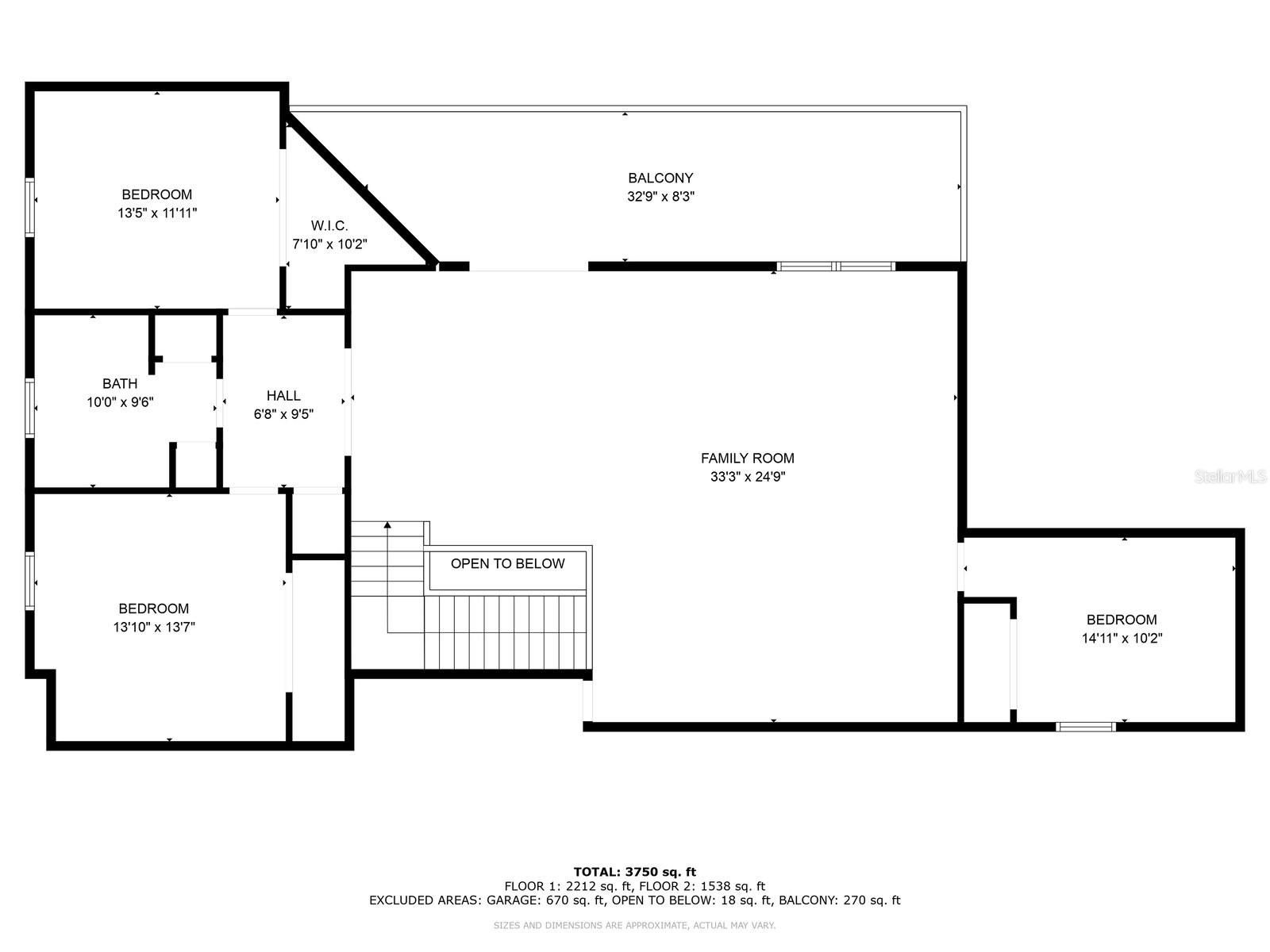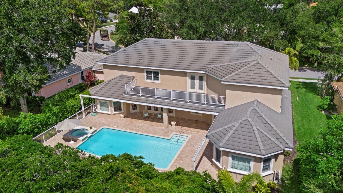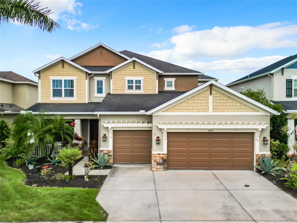Submit an Offer Now!
8188 Shadow Pine Way, SARASOTA, FL 34238
Property Photos
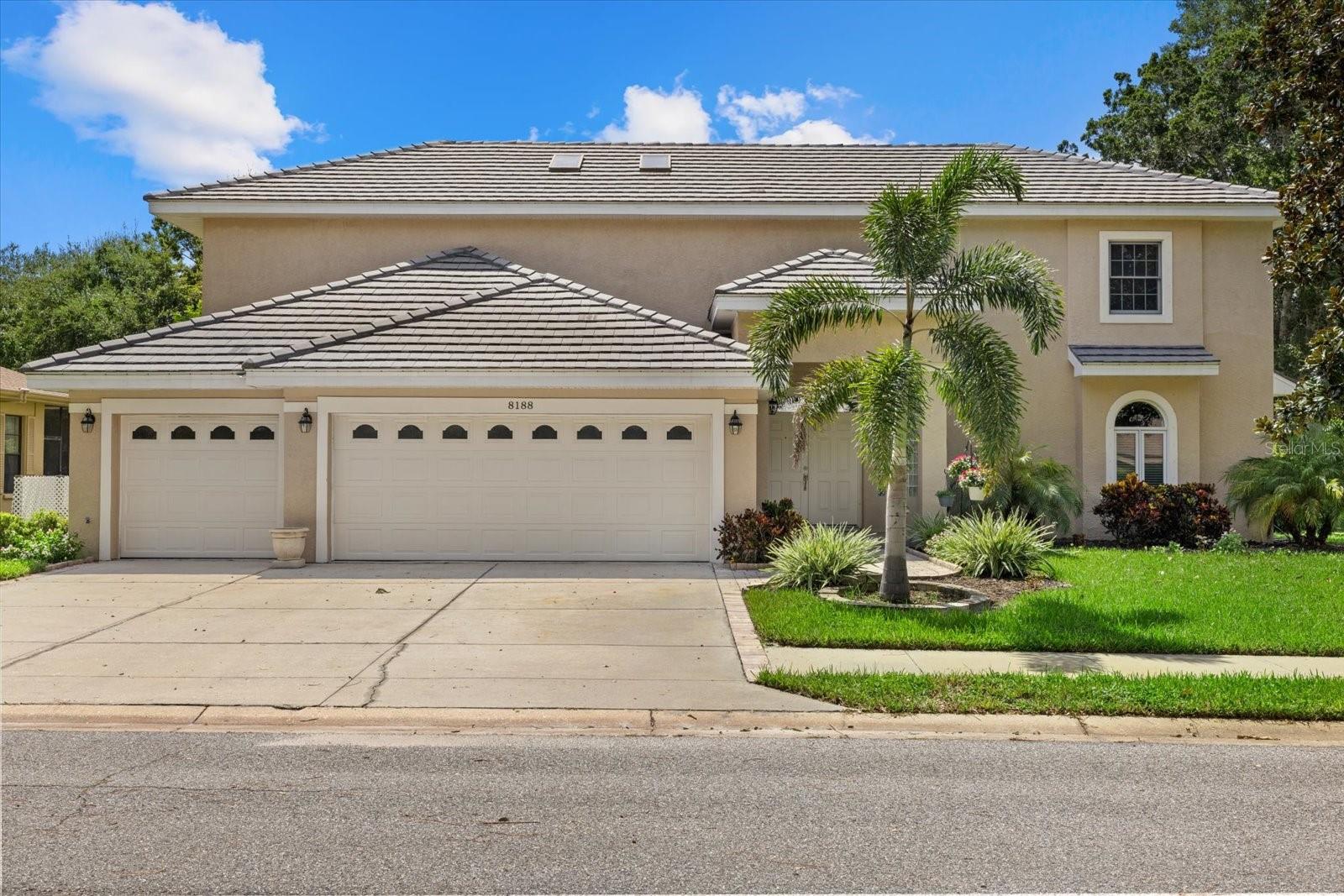
Priced at Only: $1,150,000
For more Information Call:
(352) 279-4408
Address: 8188 Shadow Pine Way, SARASOTA, FL 34238
Property Location and Similar Properties
- MLS#: N6134017 ( Residential )
- Street Address: 8188 Shadow Pine Way
- Viewed: 21
- Price: $1,150,000
- Price sqft: $206
- Waterfront: No
- Year Built: 2010
- Bldg sqft: 5589
- Bedrooms: 4
- Total Baths: 4
- Full Baths: 3
- 1/2 Baths: 1
- Garage / Parking Spaces: 3
- Days On Market: 96
- Additional Information
- Geolocation: 27.2325 / -82.4825
- County: SARASOTA
- City: SARASOTA
- Zipcode: 34238
- Subdivision: Deer Creek
- Elementary School: Gulf Gate Elementary
- Middle School: Sarasota Middle
- High School: Riverview High
- Provided by: KELLER WILLIAMS ISLAND LIFE REAL ESTATE
- Contact: Michelle Hupp
- 941-254-6467

- DMCA Notice
-
DescriptionExquisitely appointed behind the gates of the esteemed Deer Creek community, this remarkable residential oasis epitomizes luxury and sophistication. This exceptional 4 bedroom, 3.5 bathroom pool home offers a harmonious blend of elegance and comfort, inviting you to make it your own. The meticulously manicured grounds and verdant landscaping create a tranquil and captivating ambiance from the moment you arrive. Upon entering, the impeccable attention to detail and premium finishes throughout this home become evident. The generously proportioned living spaces are bathed in natural light, creating a welcoming and airy environment ideal for relaxation and entertainment. The seamless flow from the open concept living and dining areas to the gourmet kitchen, featuring granite countertops and a spacious pantry, enhances the sense of luxury and functionality. The indulgent primary suite serves as a private sanctuary, complete with a sitting area, dual closets, and a spa like bathroom showcasing elegant travertine marble in all the showers and the upper bathroom floor. Ascend to the upper level to discover a spacious living or recreational room, three additional bedrooms, a full bath, and a balcony overlooking the pool. The entire upstairs boasts beautiful hardwood flooring throughout, with the exception of the fully tiled bathroom. Additional highlights of this exceptional property include a versatile den and a private outdoor oasis featuring a sparkling pool and spa, perfect for unwinding or entertaining guests. This residence strikes the ideal balance of luxury living in Sarasota, with convenient access to top rated schools, upscale dining and shopping venues, championship golf courses, the scenic Legacy Trail, and the renowned Siesta Key Beach. With low HOA fees and no CDD fee, this home promises a lifestyle of convenience and opulence in one of Sarasota's most coveted neighborhoods. Contact us today to arrange a private viewing of this exceptional property! Copy and paste the following link to your browser to view the luxury video:https://player.vimeo.com/video/1003035958?badge=0&autopause=0&player_id=0&app_id=58479
Payment Calculator
- Principal & Interest -
- Property Tax $
- Home Insurance $
- HOA Fees $
- Monthly -
Features
Building and Construction
- Covered Spaces: 0.00
- Exterior Features: Balcony, French Doors, Hurricane Shutters, Irrigation System, Private Mailbox, Sidewalk
- Flooring: Tile, Wood
- Living Area: 4209.00
- Roof: Concrete, Tile
Land Information
- Lot Features: In County, Landscaped, Sidewalk, Paved
School Information
- High School: Riverview High
- Middle School: Sarasota Middle
- School Elementary: Gulf Gate Elementary
Garage and Parking
- Garage Spaces: 3.00
- Parking Features: Garage Door Opener, Ground Level, Off Street, Oversized
Eco-Communities
- Pool Features: Gunite, In Ground, Lighting, Outside Bath Access, Salt Water, Self Cleaning
- Water Source: Public, Well
Utilities
- Carport Spaces: 0.00
- Cooling: Central Air
- Heating: Central, Electric
- Pets Allowed: Cats OK, Dogs OK
- Sewer: Public Sewer
- Utilities: BB/HS Internet Available, Cable Connected, Electricity Connected, Public, Sprinkler Well, Street Lights, Water Connected
Finance and Tax Information
- Home Owners Association Fee Includes: Guard - 24 Hour, Escrow Reserves Fund, Management, Private Road
- Home Owners Association Fee: 544.00
- Net Operating Income: 0.00
- Tax Year: 2023
Other Features
- Appliances: Built-In Oven, Cooktop, Dishwasher, Electric Water Heater, Ice Maker, Microwave, Refrigerator
- Association Name: Advanced Management
- Association Phone: 941-459-1134
- Country: US
- Interior Features: Built-in Features, Ceiling Fans(s), Eat-in Kitchen, High Ceilings, Living Room/Dining Room Combo, Primary Bedroom Main Floor, Skylight(s), Solid Wood Cabinets, Split Bedroom, Thermostat, Tray Ceiling(s), Vaulted Ceiling(s), Walk-In Closet(s)
- Legal Description: LOT 10 DEER CREEK UNIT 1
- Levels: Two
- Area Major: 34238 - Sarasota/Sarasota Square
- Occupant Type: Owner
- Parcel Number: 0124010020
- Views: 21
- Zoning Code: RMF1
Similar Properties
Nearby Subdivisions
Arbor Lakes On Palmer Ranch
Ballantrae
Cobblestonepalmer Ranch Ph 2
Cobblestonepalmer Ranch Phase
Cobblestonepalmer Ranchph 2
Country Club Of Sarasota
Country Club Of Sarasota The
Deer Creek
Esplande On Palmer Ranch Phase
Gulf Gate East
Hammock Preserve On Palmer Ran
Hammock Preserve Ph 1a
Hammock Preserve Ph 1a4 1b
Hammock Preserve Ph 2a 2b
Hunting Pointe
Huntington Pointe
Isles Of Sarasota
Isles Of Sarasota 2b
Lakeshore Village
Lakeshore Village South
Legacy Estatespalmer Ranch Ph
Marbella
Mira Lago At Palmer Ranch Ph 1
Mira Lago At Palmer Ranch Ph 2
Mira Lago At Palmer Ranch Ph 3
Monte Verde At Villa Mirada
Not Applicable
Palacio
Palisades At Palmer Ranch
Palmer Oaks Estates
Prestancia
Prestancia La Vista
Prestancia M N O Amd
Prestancia M N And O Amd
Prestanciala Vista
Prestanciamara Villas
Prestanciavilla Deste
Prestanciavilla Palmeras
Sandhill Preserve
Sarasota Ranch Estates
Silver Oak
Stonebridge
Stoneybrook At Palmer Ranch
Stoneybrook Golf Country Club
Sunrise Golf Club Estates
Sunrise Golf Club Ph I
Sunrise Preserve
Sunrise Preserve At Palmer Ran
Sunrise Preserve Ph 3
Sunrise Preserve Ph 5
The Hamptons
Turtle Rock
Turtle Rock Parcels I J
Valencia At Prestancia
Villa Palmeras
Village Des Pins I
Village Des Pins Ii
Village Des Pins Iii
Villagewalk
Wellington Chase
Westwoods At Sunrise
Westwoods At Sunrise 2



