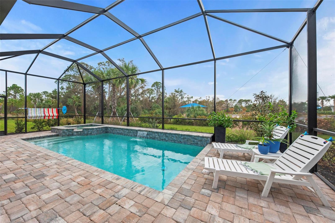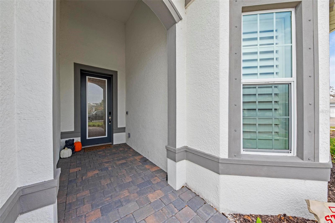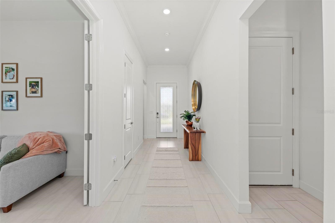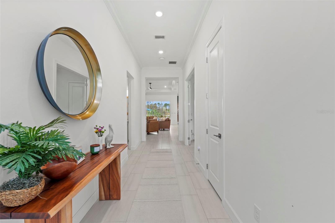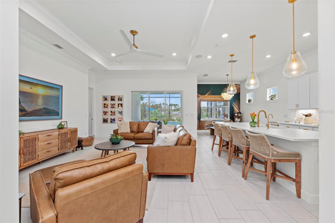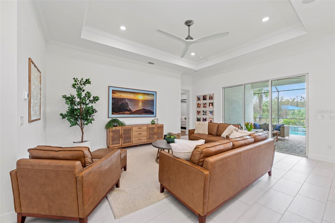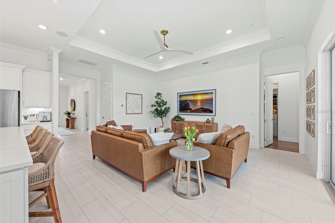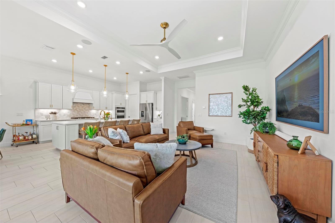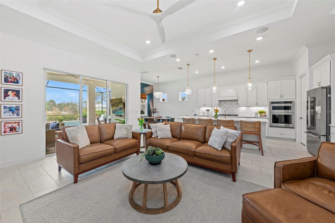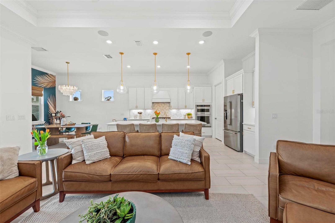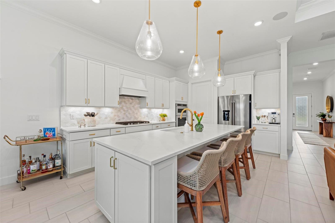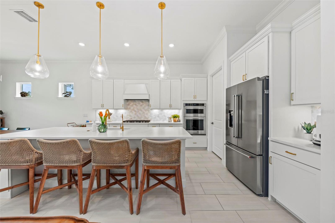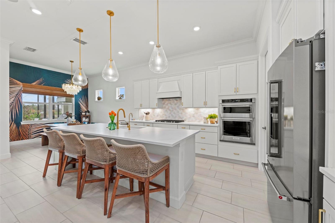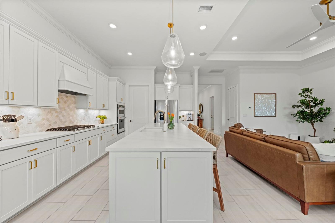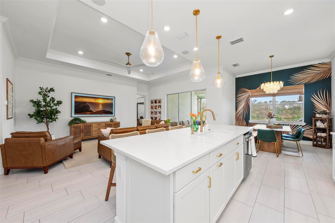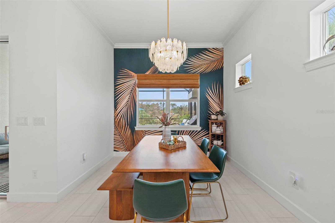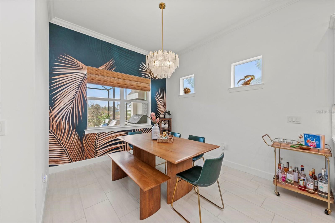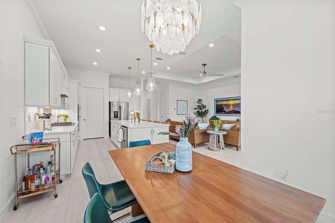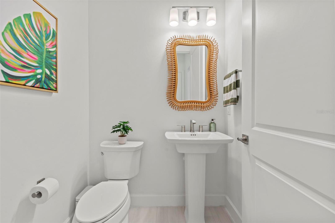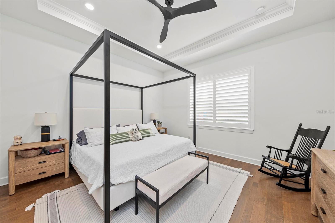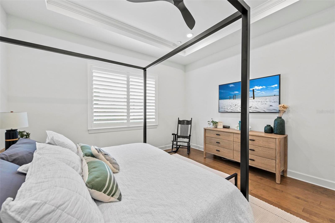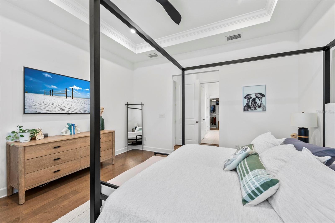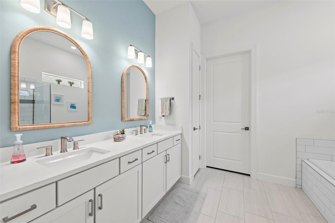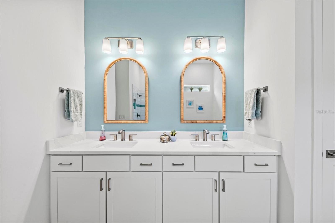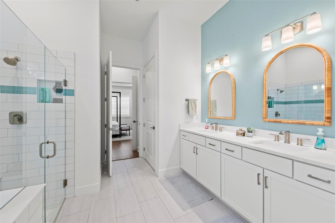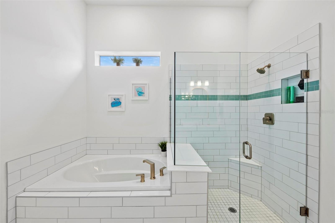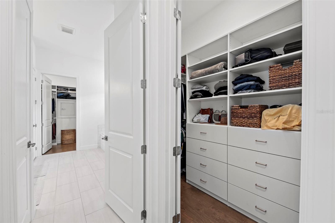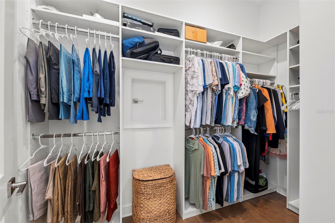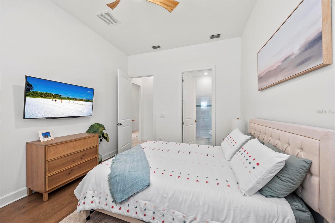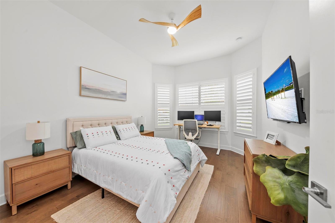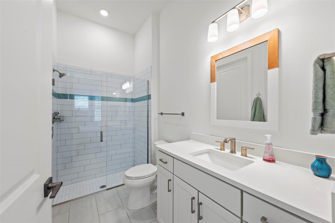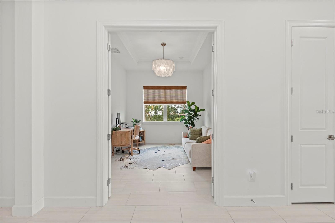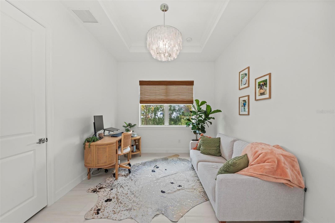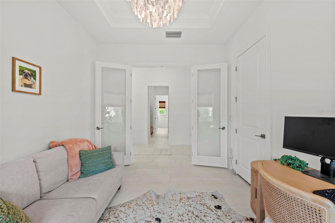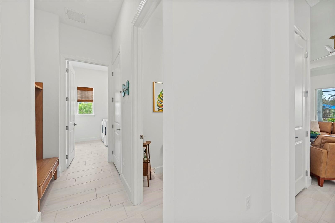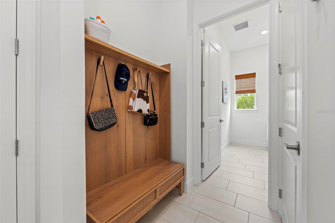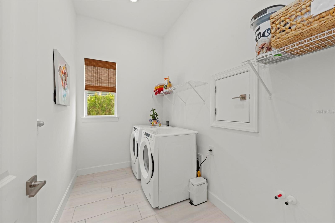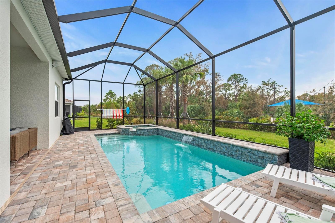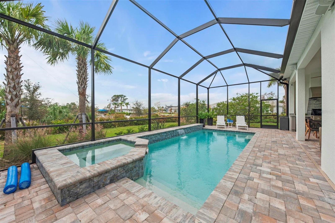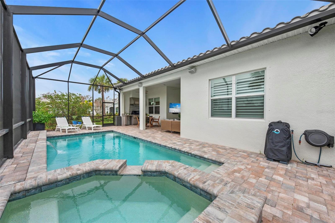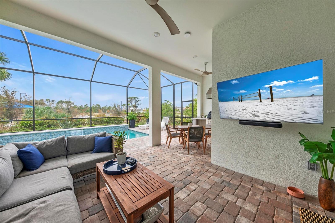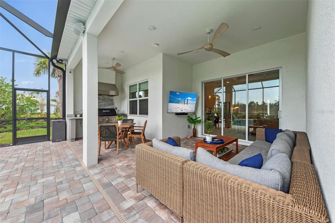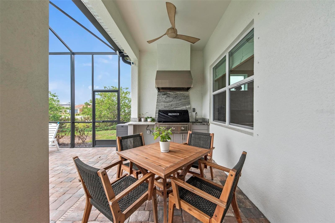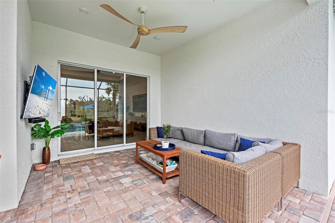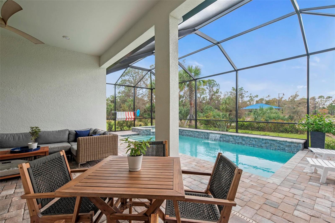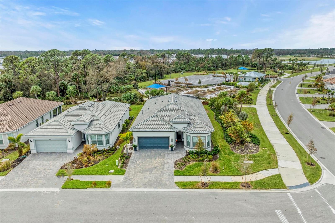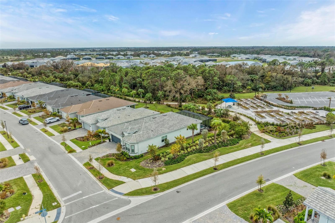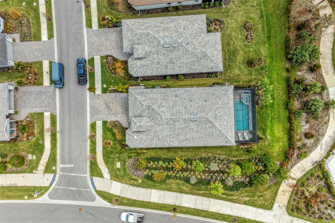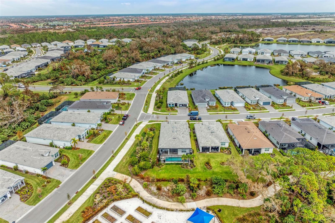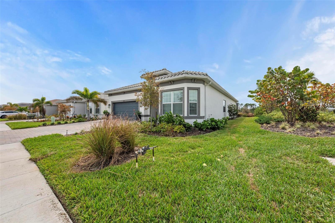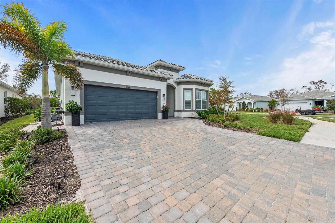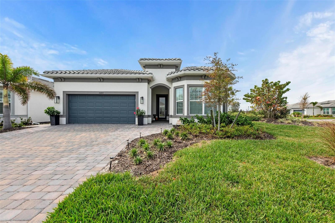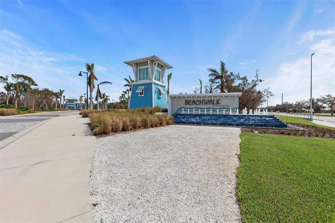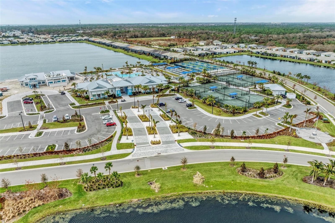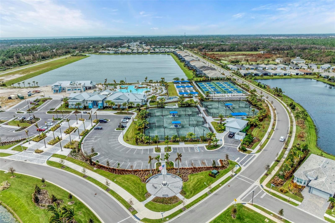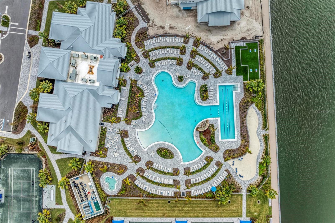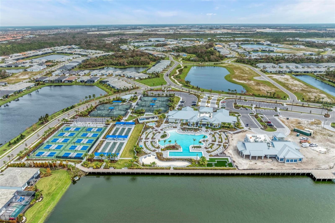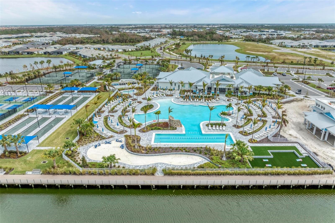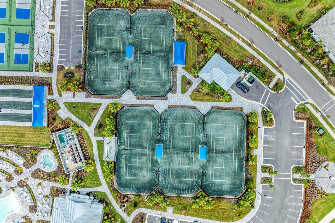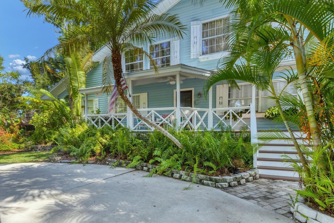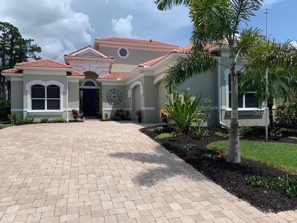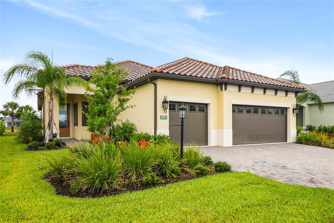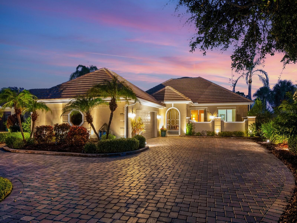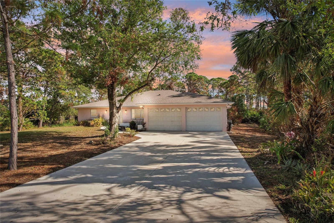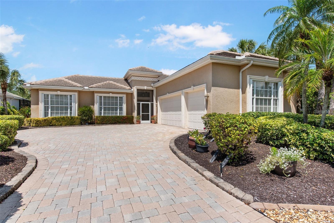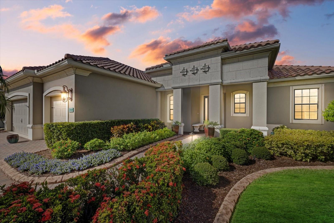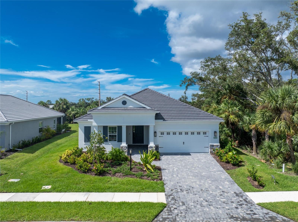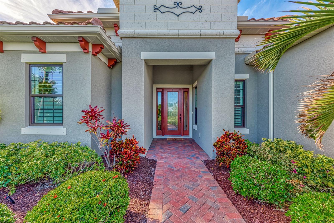Submit an Offer Now!
10201 Beach Dune Drive, ENGLEWOOD, FL 34223
Property Photos
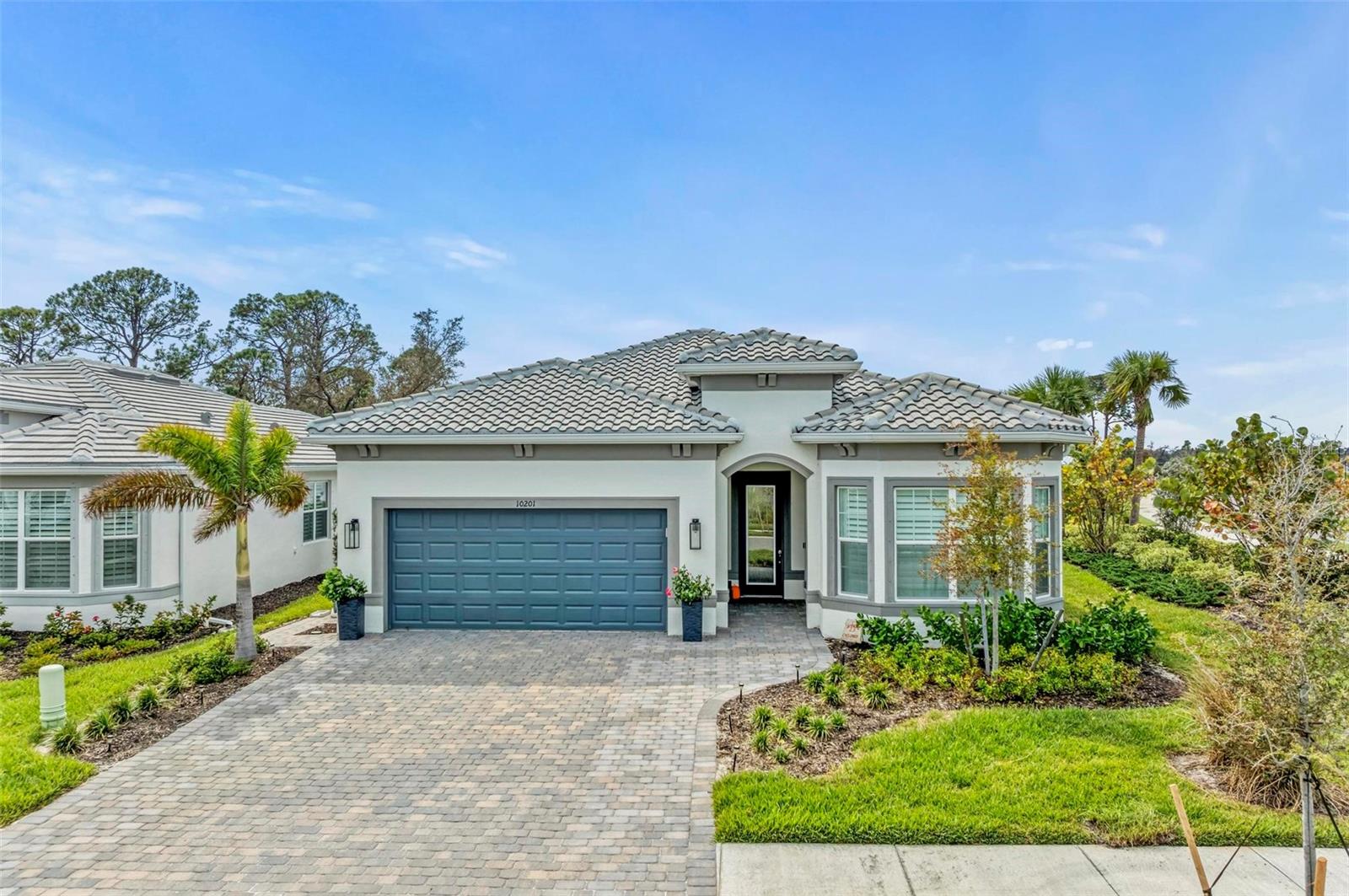
Priced at Only: $824,900
For more Information Call:
(352) 279-4408
Address: 10201 Beach Dune Drive, ENGLEWOOD, FL 34223
Property Location and Similar Properties
- MLS#: N6134939 ( Residential )
- Street Address: 10201 Beach Dune Drive
- Viewed: 6
- Price: $824,900
- Price sqft: $278
- Waterfront: No
- Year Built: 2023
- Bldg sqft: 2971
- Bedrooms: 3
- Total Baths: 3
- Full Baths: 2
- 1/2 Baths: 1
- Garage / Parking Spaces: 2
- Days On Market: 40
- Additional Information
- Geolocation: 27.0166 / -82.3656
- County: SARASOTA
- City: ENGLEWOOD
- Zipcode: 34223
- Provided by: EXIT KING REALTY
- Contact: Christina Burns
- 941-497-6060
- DMCA Notice
-
DescriptionPrice reduction seller motivated!! Check out this stunning home full of high end finishes! This nearly new 2023 beauty has 2 bedrooms + den (possible 3rd bedroom), 2 full baths and 1 powder bath, 2 car garage and 2098 square feet! This coastal gem boasts high ceilings, 8' doors, bright white walls and staggered tile flooring. Fantastic and private location corner lot with sidewalk out back leading you to community garden! You will love entertaining in this backyard *oasis* complete with sonos surround sound, outdoor kitchen with granite accent wall, heated saltwater pool & spa in an oversized lanai with gorgeous preserve view! Ceiling fans and tv make this lanai the perfect spot for relaxation! Inside you will find yourself impressed with the attention to detail and design the sellers have... Beautiful unique touches not found in other homes like custom wallpaper, mirrors and lighting fixtures! The kitchen is the focal point of every home and this one doesn't disappoint with its upscale shaker style cabinetry, kitchenaid appliances, 5 burner gas range, cabinet hooded vent, walk in pantry, granite sink and matte quartz counters absolutely beautiful! Top that off with brass fixtures and customized pendant lighting this kitchen is a showstopper! This home is light and bright and has an open concept feel. The gathering room has a tray ceiling and opens up to the outdoor oasis and the sliding glass doors lend tons of light. *crown molding throughout*canned lighting throughout*custom closets in pantry & master bedroom* real wood flooring in bedrooms* solid core doors so home is quiet* widened brick paver driveway* reverse osmosis* 4 foot extended garage* full light glass front door* custom window treatments throughout* master suite has tray ceiling and beautifully appointed bathroom with a soaking tub and walk in shower with frameless glass doors, dual sink vanity with quartz counters and custom mirrors. Guest bedroom is near the front of the house with a full bathroom (with a walk in shower) for privacy for your guests. Den has double doors and a closet so this makes a great 3rd bedroom if needed. Custom drop in station on way to garage makes the perfect place to hang those rain jackets and umbrellas! Laundry room is plumbed for future sink and there is a laundry chute door from master closet! Guard gated and resort style community complete with: resort style pool with lap lanes, spa, tennis, bocce ball, pickleball, fitness center, coffee/smoothie bar, and soon it's very own restaurant/tiki bar (early 2025). Make friends easily in this very social community where golf carts can be driven to area beaches and you are only minutes from downtownwellen park to the east, downtown venice avenue to the north or downtown dearborn street to the south!
Payment Calculator
- Principal & Interest -
- Property Tax $
- Home Insurance $
- HOA Fees $
- Monthly -
Features
Building and Construction
- Builder Model: Prestige
- Builder Name: Pulte/DiVosta
- Covered Spaces: 0.00
- Exterior Features: Hurricane Shutters, Lighting, Rain Gutters, Sidewalk, Sliding Doors
- Flooring: Tile
- Living Area: 2098.00
- Roof: Tile
Land Information
- Lot Features: Corner Lot, Paved, Private
Garage and Parking
- Garage Spaces: 2.00
- Open Parking Spaces: 0.00
- Parking Features: Garage Door Opener
Eco-Communities
- Pool Features: Heated, In Ground
- Water Source: Public
Utilities
- Carport Spaces: 0.00
- Cooling: Central Air
- Heating: Electric
- Pets Allowed: Yes
- Sewer: Public Sewer
- Utilities: Public
Finance and Tax Information
- Home Owners Association Fee: 354.00
- Insurance Expense: 0.00
- Net Operating Income: 0.00
- Other Expense: 0.00
- Tax Year: 2023
Other Features
- Appliances: Built-In Oven, Cooktop, Dishwasher, Disposal, Dryer, Microwave, Refrigerator, Washer
- Association Name: Jeff Zitel
- Association Phone: 941-441-8552
- Country: US
- Furnished: Negotiable
- Interior Features: Kitchen/Family Room Combo, Solid Surface Counters, Solid Wood Cabinets, Split Bedroom, Walk-In Closet(s), Window Treatments
- Legal Description: LOT 357, BEACHWALK BY MANASOTA KEY PHASES 1C-1D, PB 55 PG 233-248
- Levels: One
- Area Major: 34223 - Englewood
- Occupant Type: Owner
- Parcel Number: 0481050357
- View: Pool
- Zoning Code: SAPD
Similar Properties
Nearby Subdivisions
0827 Englewood Gardens
Admirals Point Condo
Amended Plat Of Englewood Park
Arlington Cove
Artist Acres
Artists Enclave
Bartlett Sub
Bay View Manor
Bay Vista Blvd
Bay Vista Blvd Add 03
Bayside
Bayview Gardens
Bayvista Blvd Sec Of Engl
Beachwalk By Manrsota Key Ph
Beverly Circle
Boca Royale
Boca Royale Englewood Golf Vi
Boca Royale Golf Course
Boca Royale Ph 1
Boca Royale Ph 1 Un 14
Boca Royale Ph 1a
Boca Royale Ph 2 3
Boca Royale Ph 2 Un 12
Boca Royale Ph 2 Un 14
Boca Royale Un 12 Ph 2
Boca Royale Un 13
Boca Royale Un 16
Boca Royaleenglewood Golf Vill
Broadway Terrace
Brucewood Bayou
Clintwood Acres
Creek Lane Sub
Dalelake Estates
Deer Creek Estates
Deercreek Park
East Englewood
Englewood
Englewood Gardens
Englewood Golf Villas 11
Englewood Homeacres 1st Add
Englewood Isles
Englewood Isles Sub
Englewood Of
Englewood Park Amd Of
Englewood Pines
Englewood Shores
Florida Tropical Homesites Li
Foxwood
Galleons Reach
Galleons Reach Corr
Gasparilla Ph 1
Gulfridge Th Pt
H A Ainger
Hebblewhite Court
Heritage Creek
High Point Estate Ii
Holiday Shores
Homeacres Lemon Bay Sec
Lamps 1st Add
Lamps Add 01
Lemon Bay Estates
Lemon Bay Estates 01
Lemon Bay Park
Lemon Bay Park 1st Add
Longlake Estates
N Englewood Rep
No Subdivision
Not Applicable
Oak Forest Ph 1
Oak Forest Ph 2
Overbrook Gardens
Oxford Manor
Oxford Manor 3rd Add
Palm Grove In Englewood
Park Forest
Park Forest Ph 1
Park Forest Ph 4
Park Forest Ph 5
Park Forest Ph 6a
Park Forest Ph 6c
Piccadilly Ests
Pine Lake Dev
Point Pines
Port Charlotte Plaza Sec 07
Prospect Park Sub Of Blk 15
Prospect Park Sub Of Blk 5
Punta Nova 1st Add
Riverside
Rock Creek Park
Rock Creek Park 2nd Add
Rock Creek Park 3rd Add
S J Chadwicks
South Wind Harbor
Spanish Wells
Stillwater
Tyler Darling Add 01



