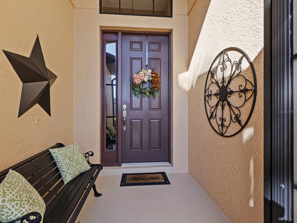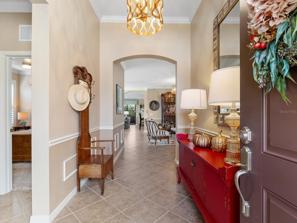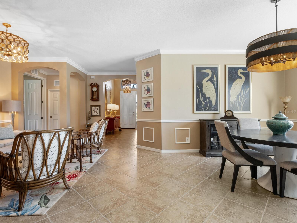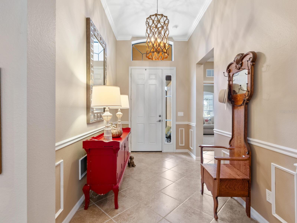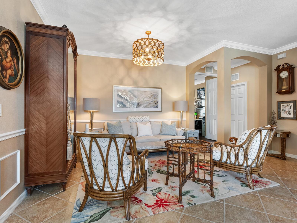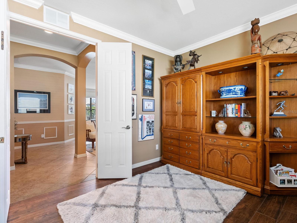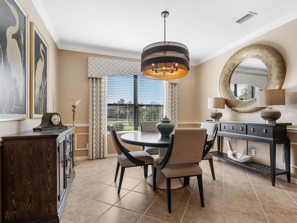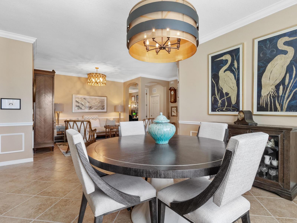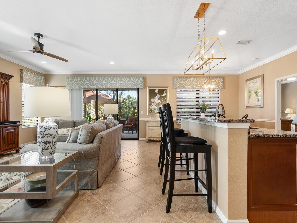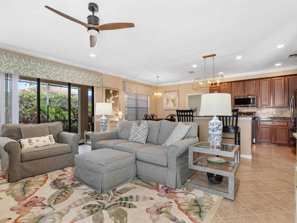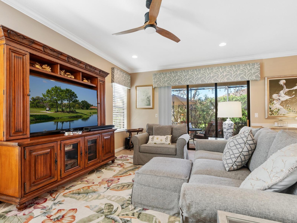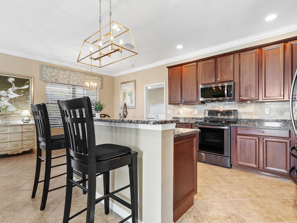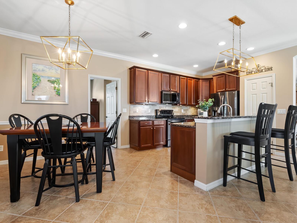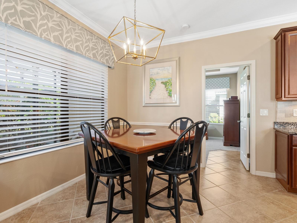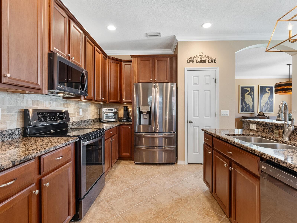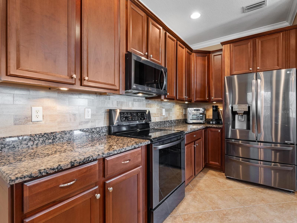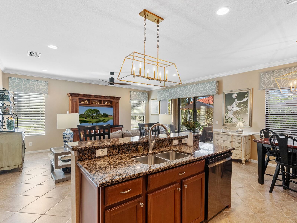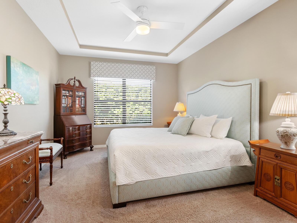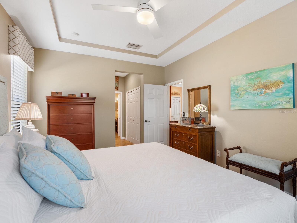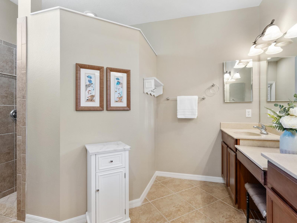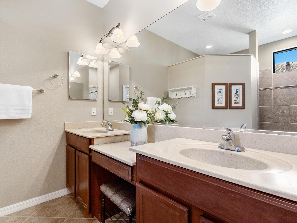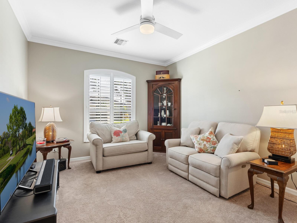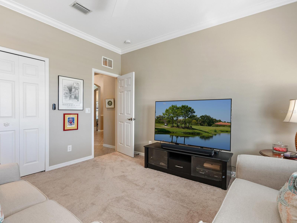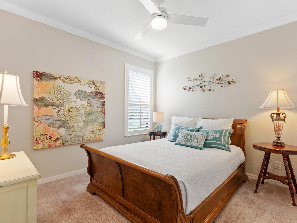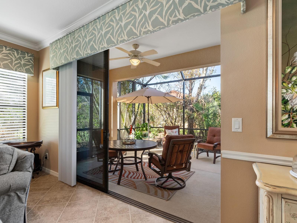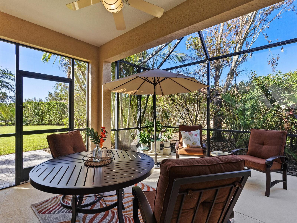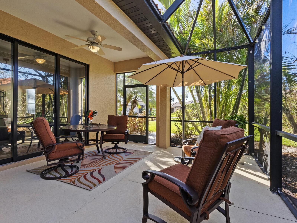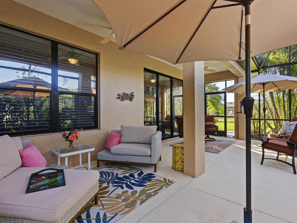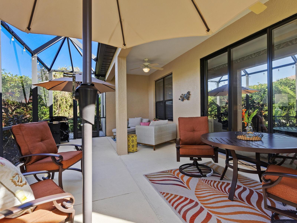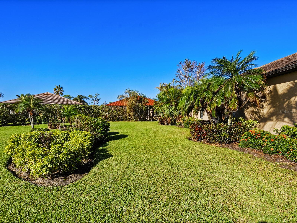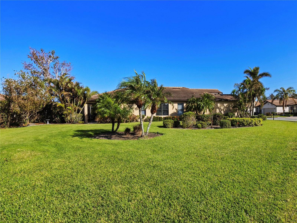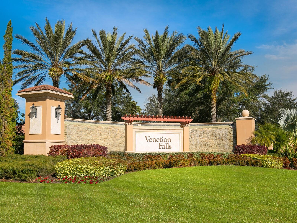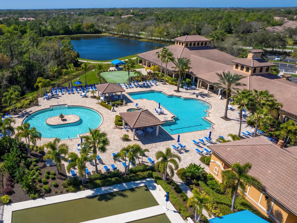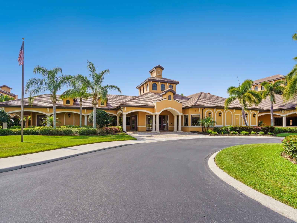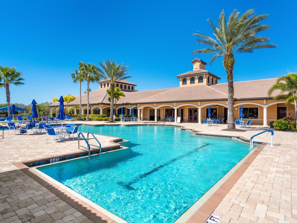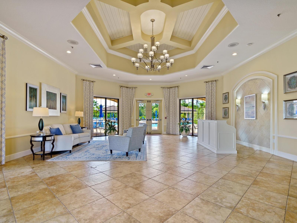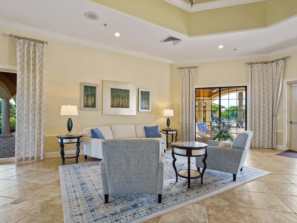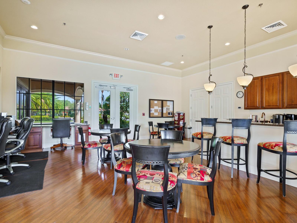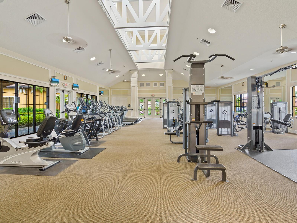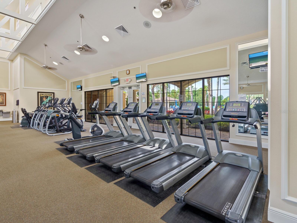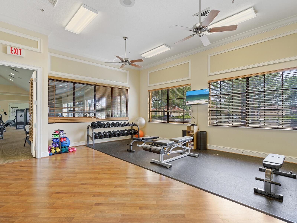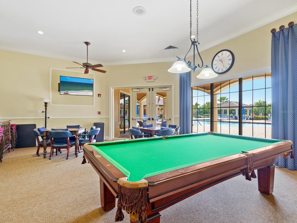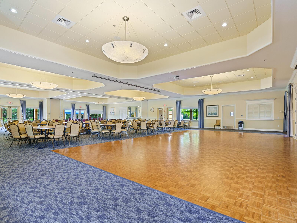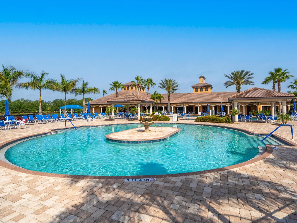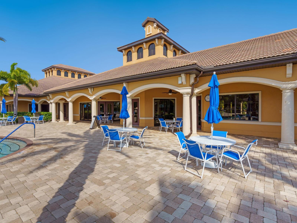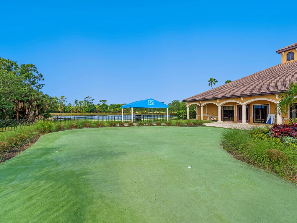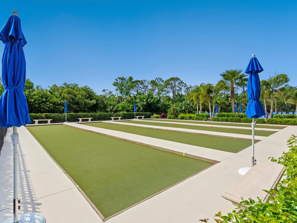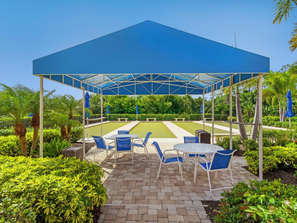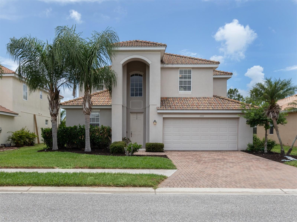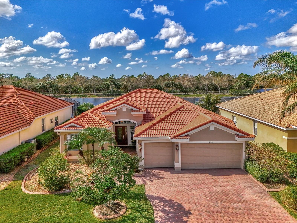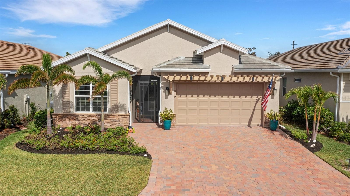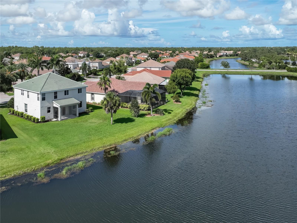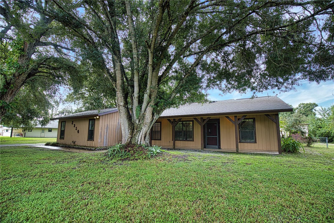Submit an Offer Now!
20497 Pezzana Drive, VENICE, FL 34292
Property Photos
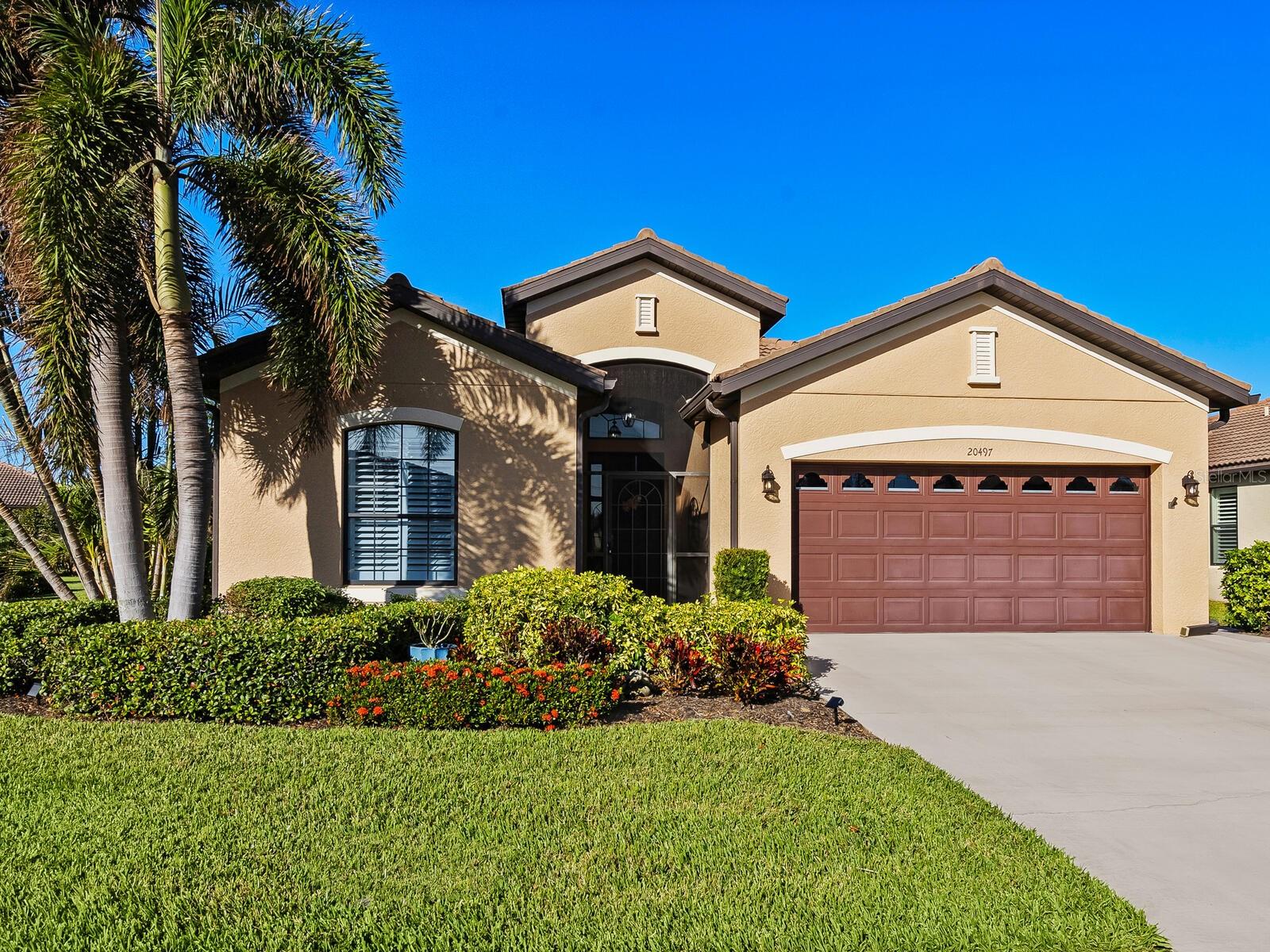
Priced at Only: $529,900
For more Information Call:
(352) 279-4408
Address: 20497 Pezzana Drive, VENICE, FL 34292
Property Location and Similar Properties
- MLS#: N6134990 ( Residential )
- Street Address: 20497 Pezzana Drive
- Viewed: 2
- Price: $529,900
- Price sqft: $179
- Waterfront: No
- Year Built: 2006
- Bldg sqft: 2958
- Bedrooms: 3
- Total Baths: 2
- Full Baths: 2
- Garage / Parking Spaces: 2
- Days On Market: 23
- Additional Information
- Geolocation: 27.0859 / -82.3529
- County: SARASOTA
- City: VENICE
- Zipcode: 34292
- Subdivision: Venetian Falls Ph 2
- Provided by: HOMESMART
- Contact: Chris Shiparski
- 407-476-0461
- DMCA Notice
-
DescriptionSituated on a large corner lot, this spacious, rarely available, Tuscany floor plan home, with three bedrooms, plus an office, has the room, style, and comfort youve been waiting for! The premier 55+ community of Venetian Falls, offering maintenance free living with fabulous resort style amenities and entertainment, is just a few minutes from sunny Gulf of Mexico beaches, shopping, restaurants, and Venice's historic district. As you enter the welcoming foyer, comfortable living and dining rooms set the tone. The beautiful kitchen with granite countertops, solid wood cabinets with trim, customized pantry, LG appliances, and undermount lighting is open to the family room, dinette and view of the outdoors. The office is enhanced with wood patterned plank tile and French doors for versatility of use. The primary suite features an elegant tray ceiling, two customized closets, spacious Roman shower, separate WC, dual sinks, and linen closet. Two guest rooms and the guest bathroom are located near the front of the home providing privacy for all. Additional features include a screened front entryway, crown and picture moulding, plantation shutters, and energy efficient 50 gallon hybrid water heater, whole house water softener and filtration system, and UV blocking film on all windows. The laundry room features a front load washer and dryer with ample counter space for folding, plus additional storage cabinets. The oversized 2 car garage has convenient Kobalt storage racks, pull down attic steps, utility sink, and fan. Lounge in the sun or shade on the extended, screened lanai. There is plenty of room for grilling and dining, plus a pavered outdoor patio and walkways leading out to the yard and a water hose station. So many extras and so much to enjoy! Venetian Falls amenities include a heated lap pool and spa, resistance walking pool, state of the art exercise facility, billiard room, bocce ball, full time activity director, on site management, and so much more. Lawn maintenance, cable TV, and internet, are included in the reasonable HOA fee. Dont miss out on this amazing home!
Payment Calculator
- Principal & Interest -
- Property Tax $
- Home Insurance $
- HOA Fees $
- Monthly -
Features
Building and Construction
- Covered Spaces: 0.00
- Exterior Features: Irrigation System, Lighting, Private Mailbox, Rain Gutters, Sidewalk, Sliding Doors
- Flooring: Ceramic Tile, Laminate
- Living Area: 2244.00
- Roof: Tile
Land Information
- Lot Features: Corner Lot, In County, Landscaped, Oversized Lot, Sidewalk, Paved, Private
Garage and Parking
- Garage Spaces: 2.00
- Open Parking Spaces: 0.00
- Parking Features: Garage Door Opener
Eco-Communities
- Water Source: Public
Utilities
- Carport Spaces: 0.00
- Cooling: Central Air
- Heating: Central, Electric
- Pets Allowed: Breed Restrictions, Number Limit, Yes
- Sewer: Public Sewer
- Utilities: BB/HS Internet Available, Cable Connected, Electricity Connected, Phone Available, Public, Sewer Connected, Sprinkler Recycled, Underground Utilities, Water Connected
Amenities
- Association Amenities: Cable TV, Clubhouse, Fence Restrictions, Fitness Center, Gated, Pool, Recreation Facilities, Security, Spa/Hot Tub, Vehicle Restrictions
Finance and Tax Information
- Home Owners Association Fee Includes: Cable TV, Common Area Taxes, Pool, Escrow Reserves Fund, Internet, Maintenance Grounds, Management, Recreational Facilities, Security
- Home Owners Association Fee: 1042.97
- Insurance Expense: 0.00
- Net Operating Income: 0.00
- Other Expense: 0.00
- Tax Year: 2023
Other Features
- Accessibility Features: Grip-Accessible Features
- Appliances: Convection Oven, Dishwasher, Disposal, Dryer, Electric Water Heater, Microwave, Range, Refrigerator, Washer, Water Filtration System, Water Softener
- Association Name: Castle Group - Stacy Martiin
- Association Phone: 941-492-6913
- Country: US
- Furnished: Unfurnished
- Interior Features: Ceiling Fans(s), Crown Molding, Kitchen/Family Room Combo, Open Floorplan, Solid Wood Cabinets, Split Bedroom, Stone Counters, Walk-In Closet(s), Window Treatments
- Legal Description: LOT 17, BLK 10, VENETIAN FALLS PHASE 2
- Levels: One
- Area Major: 34292 - Venice
- Occupant Type: Owner
- Parcel Number: 0420010018
- View: Trees/Woods
- Zoning Code: RSF1
Similar Properties
Nearby Subdivisions
Auburn Cove
Auburn Hammocks
Auburn Woods
Berkshire Place
Blue Heron Pond
Brighton Jacaranda
Caribbean Village
Carlentini
Chestnut Creek Estates
Chestnut Creek Patio Homes
Chestnut Creek Villas
Cottages Of Venice
Devonshire North Ph 3
Fairways Of Capri Ph 1
Fairways Of Capri Ph 2
Fountain View
Grand Oaks
Grand Palm Phase 1a
Hidden Lakes Club Ph 1
Ironwood Villas
Isles Of Chestnut Creek
Kent Acres
North Venice Farms
Palencia
Palm Villas
Pelican Pointe Golf Cntry Cl
Pelican Pointe Golf Country C
Sawgrass
Stone Walk
Stoneybrook At Venice
Stoneywood Cove
Turnberry Place
Venetian Falls Ph 1
Venetian Falls Ph 2
Venetian Falls Ph 3
Venice Acres
Venice Farms
Venice Golf Country Club
Venice Golf And Country Club
Venice Palms
Venice Palms Ph 1
Venice Palms Ph 2
Villas 01 Waterside Village
Vista Del Lago
Watercrest Un 1
Watercrest Un 2
Waterford
Waterford Ph 1a



