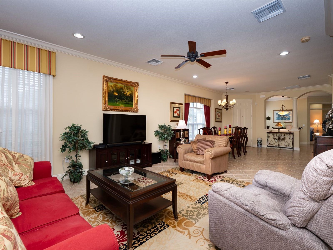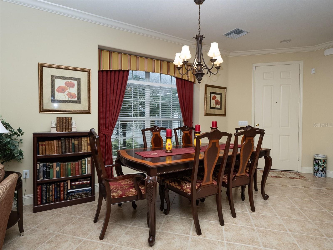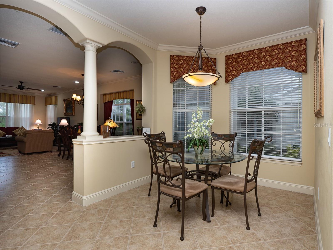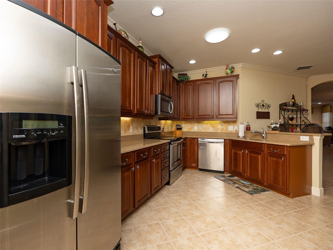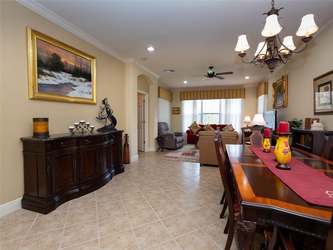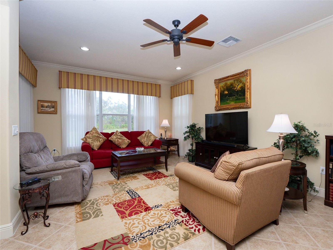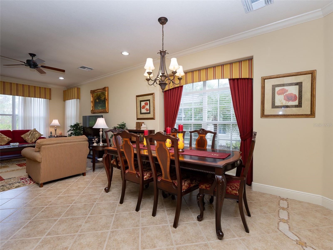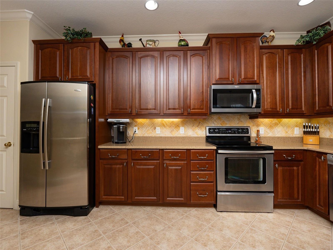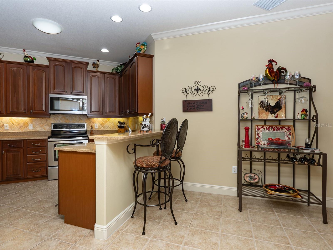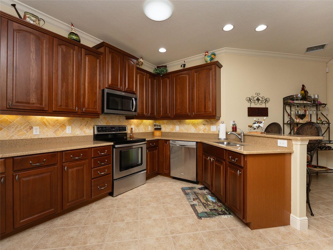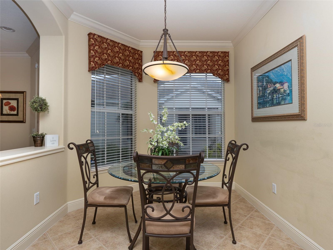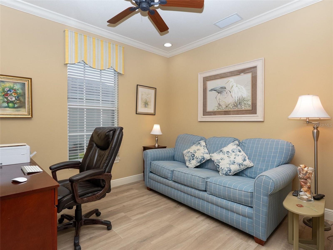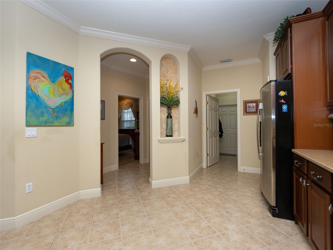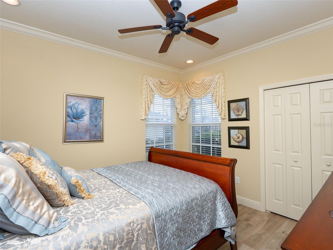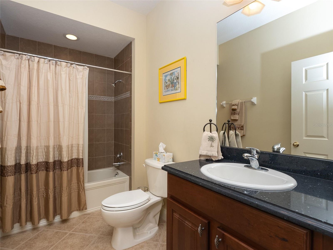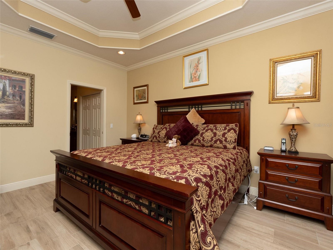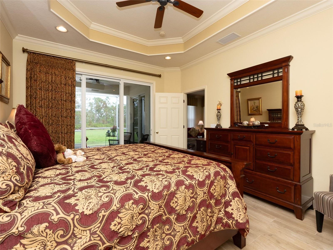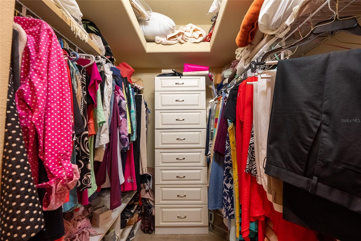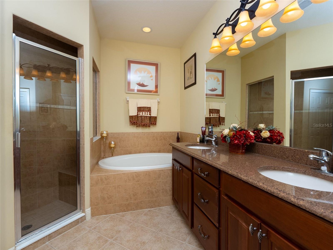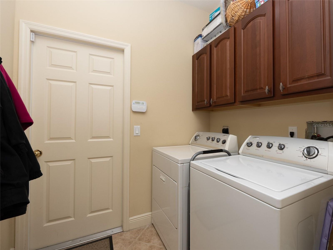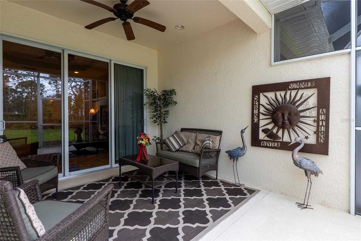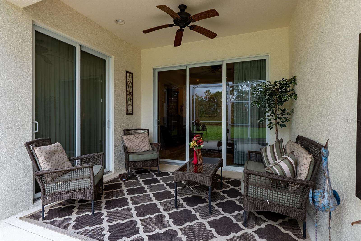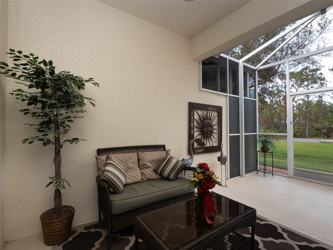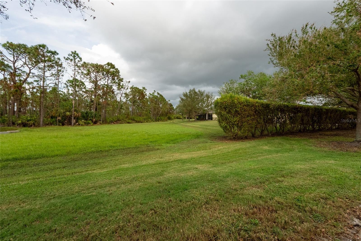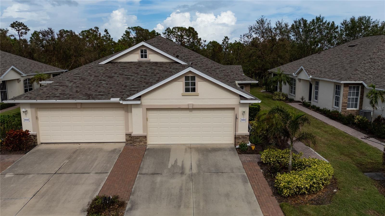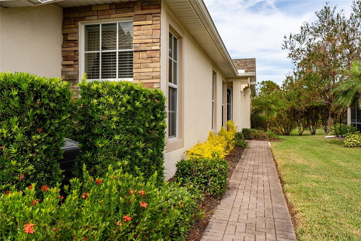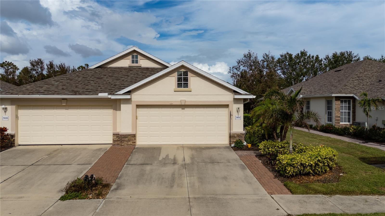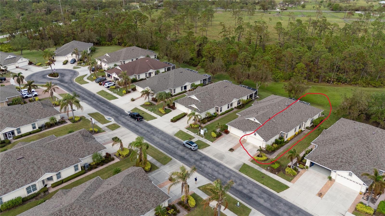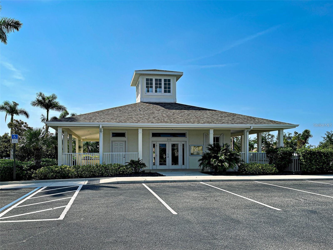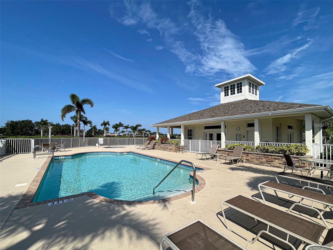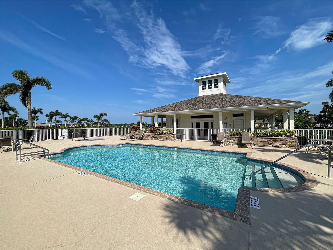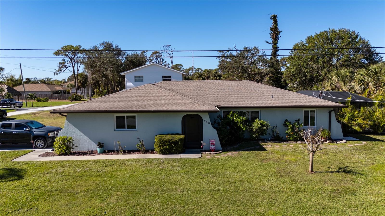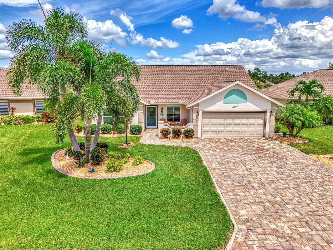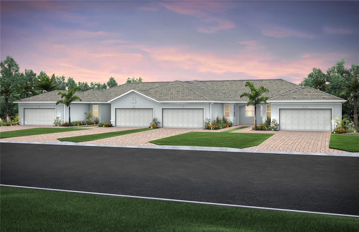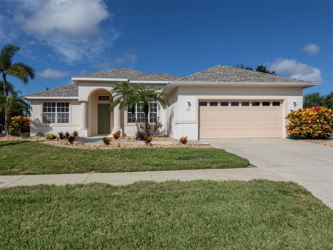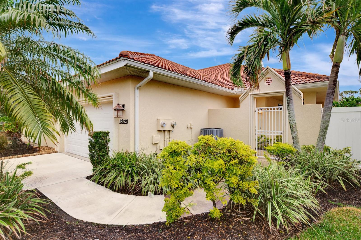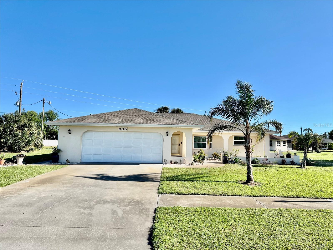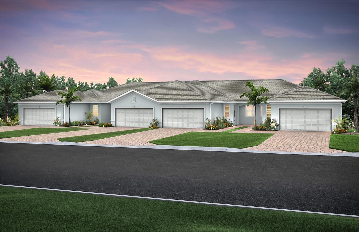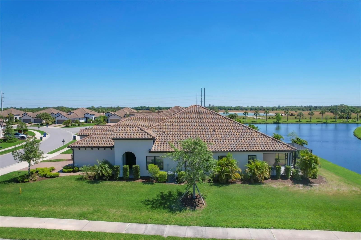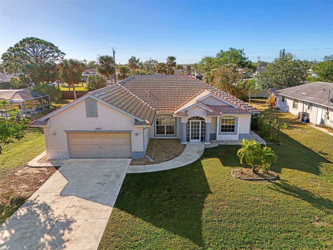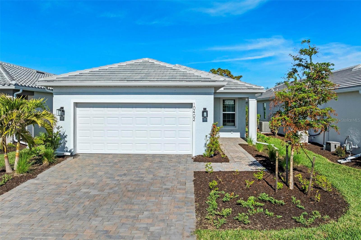Submit an Offer Now!
29692 Niagara Court, ENGLEWOOD, FL 34223
Property Photos
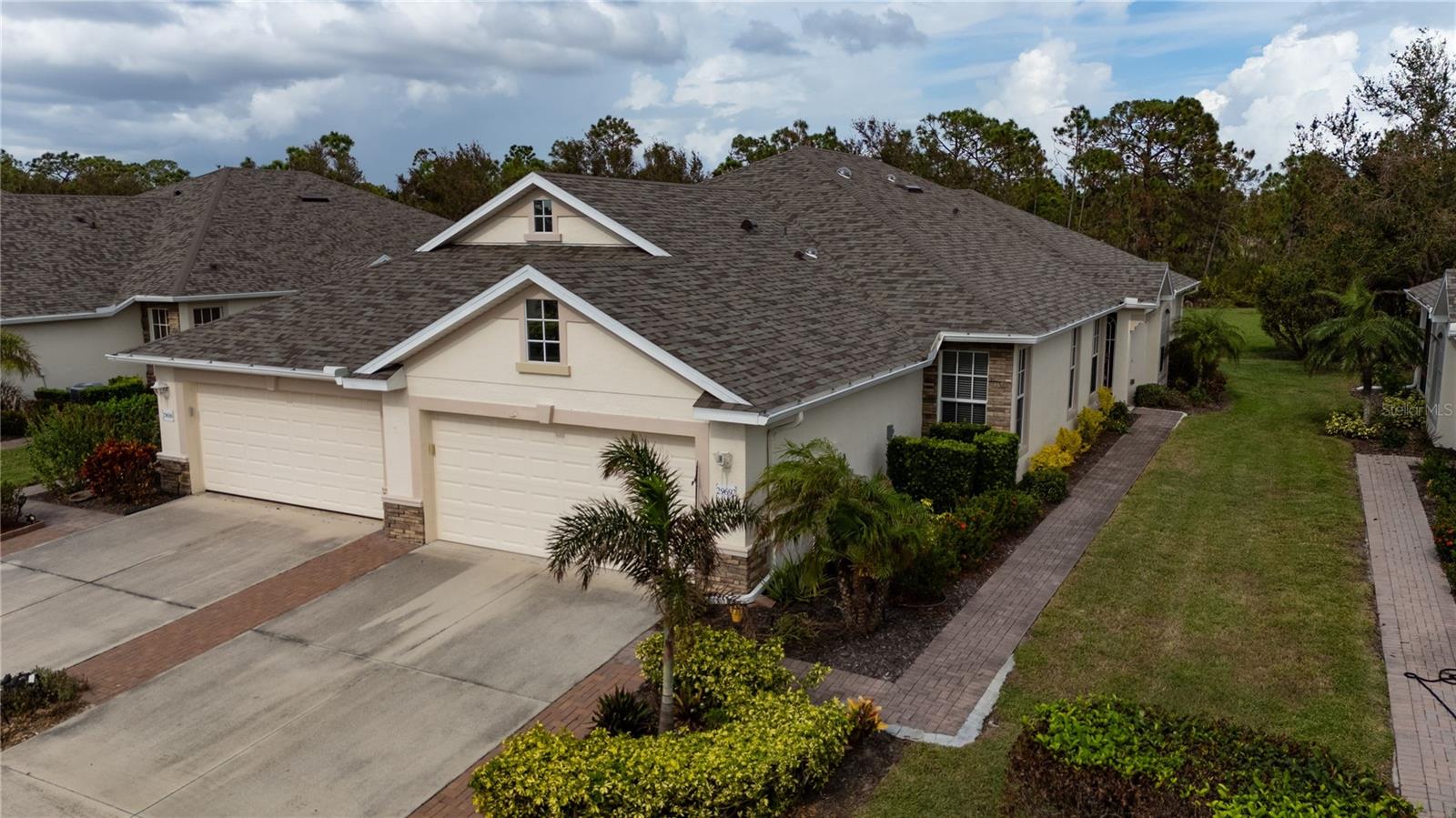
Priced at Only: $409,000
For more Information Call:
(352) 279-4408
Address: 29692 Niagara Court, ENGLEWOOD, FL 34223
Property Location and Similar Properties
- MLS#: N6135225 ( Residential )
- Street Address: 29692 Niagara Court
- Viewed: 16
- Price: $409,000
- Price sqft: $185
- Waterfront: No
- Year Built: 2008
- Bldg sqft: 2214
- Bedrooms: 2
- Total Baths: 2
- Full Baths: 2
- Garage / Parking Spaces: 2
- Days On Market: 59
- Additional Information
- Geolocation: 26.9508 / -82.3351
- County: SARASOTA
- City: ENGLEWOOD
- Zipcode: 34223
- Subdivision: Stillwater
- Elementary School: Englewood Elementary
- Middle School: L.A. Ainger Middle
- High School: Lemon Bay High
- Provided by: MEDWAY REALTY
- Contact: Katy Dilmore
- 941-375-2456

- DMCA Notice
-
DescriptionWelcome to the desirable maintenance free, gated community of Stillwater Villas in the heart of quaint Englewood close to hospital, YMCA, beaches, restaurants and more! This home has all the bells and whistles and you can move right in with no worries because the ROOF WAS REPLACED IN 2023, THE A/C WAS REPLACED IN OCTOBER 2024 and has UV light, AND THERE ARE IMPACT WINDOWS AND DOORS THROUGHOUT! It CAN be sold turnkey furnished with a few exceptions. This Standard Pacific Heron model home was built with quality construction and features a split floorplan with 2 bedrooms plus a den/office, 2 baths and a 2 car garage with attic access for added storage. The stone accent and paver sidewalk make great curb appeal. Once inside this lovely home you are greeted with a bright and open floor plan with living room/dining combination. The ceramic tile floors are laid on the diagonal and the crown molding and extra wide baseboard throughout add to the elegance of this home. The cook will love the ample kitchen with a tubular skylight, under counter lighting, quartz countertops and extra long cabinets with crown molding. There is a handy closet pantry and plenty of cabinet space, plus a nice breakfast bar. The kitchen opens to a nice dinette area with bay windows. You'll love the convenience of an inside laundry room that leads to the 2 car garage. The primary suite features a triple slider to the oversized lanai, tray ceilings, an ensuite bath and his/hers closet (hers is a walk in with built in dresser). The primary bath is fit for queen with a tubular skylight, garden tub, separate shower with build in shower seat, dual sinks and a private water closet. Outside you will find an oversized screened lanai overlooking a peaceful and serene green view with lots of wildlife to watch. There is also an extra paver patio great for BBQ grilling. Stillwater Villas is a beautiful gated community with a community pool/spa and clubhouse with numerous activities. If you are looking for carefree, maintenance free, worry free living in paradise, this is it!
Payment Calculator
- Principal & Interest -
- Property Tax $
- Home Insurance $
- HOA Fees $
- Monthly -
Features
Building and Construction
- Builder Model: The Heron
- Builder Name: Standard Pacific
- Covered Spaces: 0.00
- Exterior Features: Irrigation System, Rain Gutters, Sliding Doors
- Flooring: Ceramic Tile
- Living Area: 1718.00
- Roof: Shingle
Land Information
- Lot Features: Cul-De-Sac
School Information
- High School: Lemon Bay High
- Middle School: L.A. Ainger Middle
- School Elementary: Englewood Elementary
Garage and Parking
- Garage Spaces: 2.00
- Open Parking Spaces: 0.00
- Parking Features: Driveway, Garage Door Opener
Eco-Communities
- Water Source: Public
Utilities
- Carport Spaces: 0.00
- Cooling: Central Air, Humidity Control
- Heating: Central, Electric
- Pets Allowed: Cats OK, Dogs OK, Number Limit
- Sewer: Public Sewer
- Utilities: Cable Connected, Electricity Connected, Phone Available, Public, Sewer Connected, Underground Utilities, Water Connected
Amenities
- Association Amenities: Clubhouse, Gated, Maintenance, Pool, Spa/Hot Tub
Finance and Tax Information
- Home Owners Association Fee Includes: Pool, Escrow Reserves Fund, Maintenance Structure, Maintenance Grounds, Management, Pest Control
- Home Owners Association Fee: 300.00
- Insurance Expense: 0.00
- Net Operating Income: 0.00
- Other Expense: 0.00
- Tax Year: 2023
Other Features
- Appliances: Dishwasher, Disposal, Dryer, Electric Water Heater, Microwave, Range, Refrigerator, Washer
- Association Name: Sunvast Properties/James Ro
- Association Phone: 941-378-0260
- Country: US
- Furnished: Turnkey
- Interior Features: Ceiling Fans(s), Crown Molding, Eat-in Kitchen, Living Room/Dining Room Combo, Open Floorplan, Skylight(s), Solid Wood Cabinets, Split Bedroom, Stone Counters, Tray Ceiling(s), Walk-In Closet(s), Window Treatments
- Legal Description: LOT 70, STILLWATER UNIT 3
- Levels: One
- Area Major: 34223 - Englewood
- Occupant Type: Owner
- Parcel Number: 0856050033
- Style: Florida
- View: Park/Greenbelt
- Views: 16
- Zoning Code: RSF1
Similar Properties
Nearby Subdivisions
0827 Englewood Gardens
Admirals Point Condo
Arlington Cove
Artists Enclave
Bartlett Sub
Bay View Manor
Bay Vista Blvd
Bay Vista Blvd Add 03
Bayview Gardens
Bayvista Blvd Sec Of Engl
Beachwalk By Manrsota Key Ph
Beverly Circle
Boca Royale
Boca Royale Englewood Golf Vi
Boca Royale Golf Course
Boca Royale Ph 1
Boca Royale Ph 1 Un 14
Boca Royale Ph 1a
Boca Royale Ph 2 3
Boca Royale Ph 2 Un 12
Boca Royale Ph 2 Un 14
Boca Royale Un 12 Ph 1
Boca Royale Un 12 Ph 2
Boca Royale Un 13
Boca Royale Un 15
Boca Royale Un 16
Boca Royaleenglewood Golf Vill
Brucewood Bayou
Caroll Wood Estates
Casa Rio Ii
Clintwood Acres
Dalelake Estates
Deer Creek Estates
East Englewood
Englewood
Englewood Gardens
Englewood Golf Villas 11
Englewood Homeacres 1st Add
Englewood Homeacres Lemon Bay
Englewood Isles
Englewood Isles Sub
Englewood Of
Englewood Park Amd Of
Englewood Shores
Englewood View
Florida Tropical Homesites Li
Foxwood
Gasparilla Ph 1
Gulf Coast Groves Sub
Gulfridge Th Pt
H A Ainger
Hebblewhite Court
Heritage Creek
High Point Estate Ii
Holiday Shores
Homeacres Lemon Bay Sec
Keyway Place
Lamps 1st Add
Lamps Add 01
Lemon Bay Estates
Lemon Bay Ha
Lemon Bay Park
Lemon Bay Park 1st Add
Longlake Estates
N Englewood Rep
No Subdivision
Not Applicable
Oak Forest Ph 1
Oak Forest Ph 2
Orchard Haven Sub Of Blk 1
Overbrook Gardens
Oxford Manor 1st Add
Oxford Manor 3rd Add
Palm Grove In Englewood
Park Forest
Park Forest Ph 1
Park Forest Ph 4
Park Forest Ph 5
Park Forest Ph 6a
Park Forest Ph 6c
Pelican Shores
Piccadilly Ests
Pine Haven
Pine Lake Dev
Pineland Sub
Plat Of Englewood
Point Pines
Port Charlotte Plaza Sec 07
Prospect Park
Prospect Park Sub Of Blk 15
Prospect Park Sub Of Blk 5
Riverside
Rock Creek Park
Rock Creek Park 2nd Add
Rock Creek Park 3rd Add
Rocky Creek Cove
S J Chadwicks
Smithfield Sub
South Wind Harbor
Spanish Wells
Stillwater
Tropical Breeze Estates
Tyler Darling Add 01



