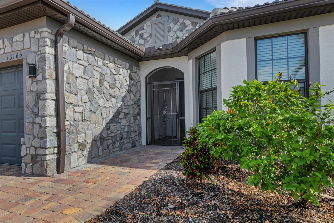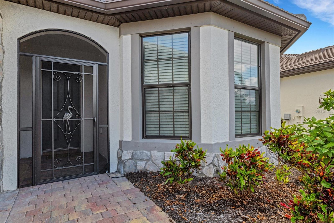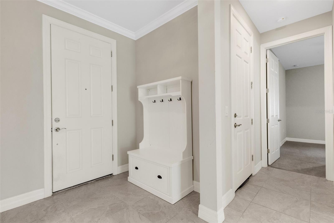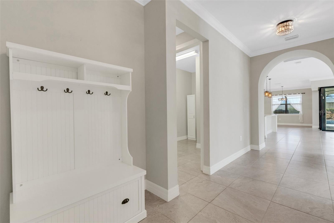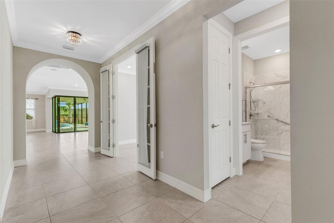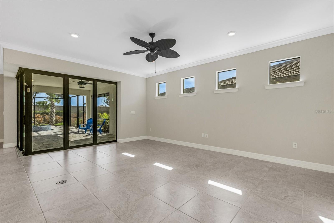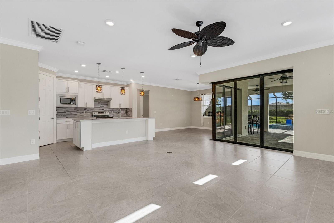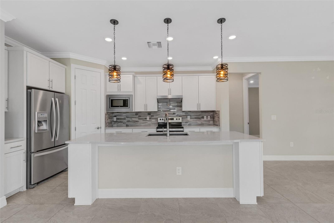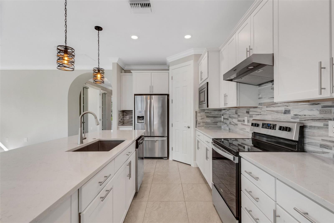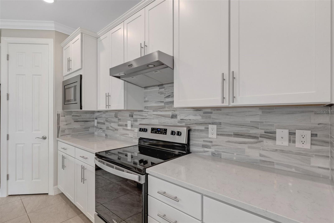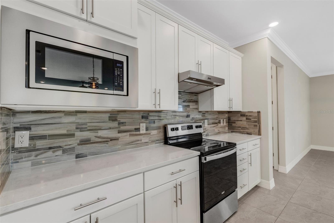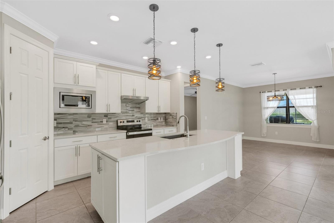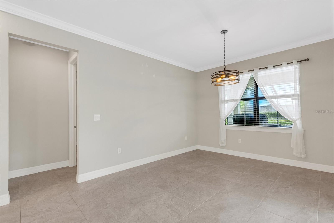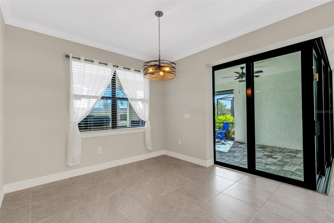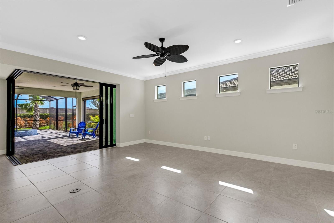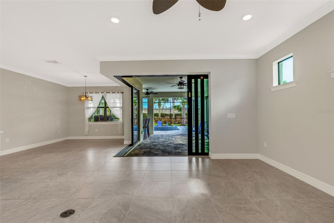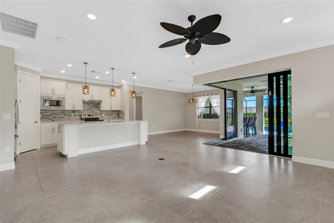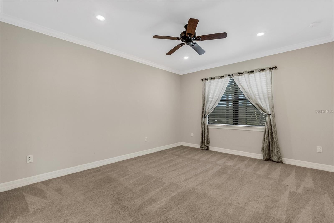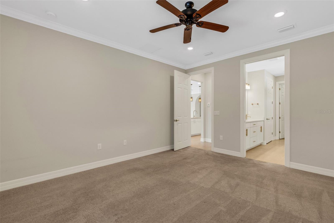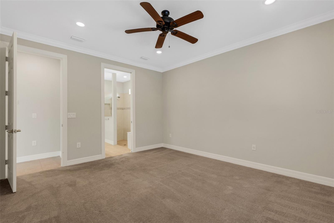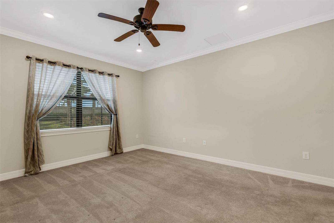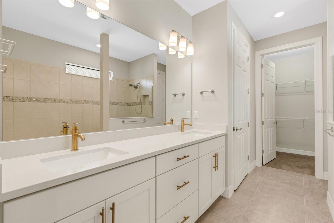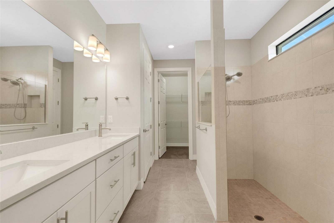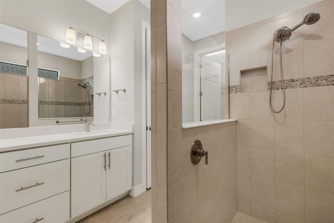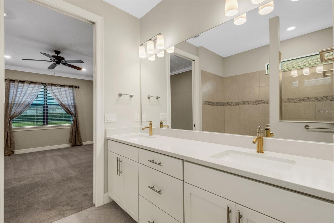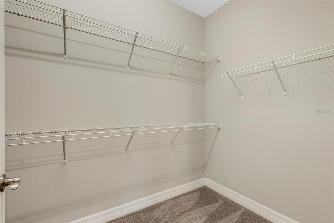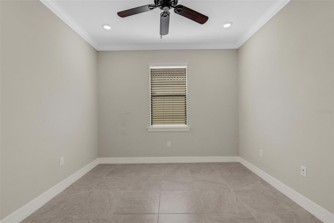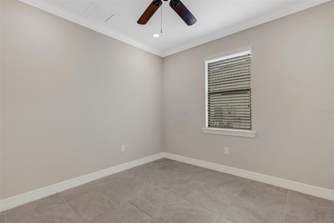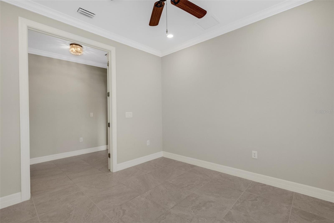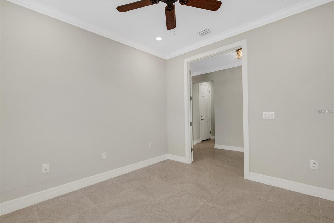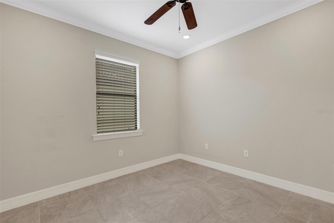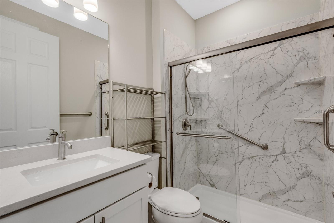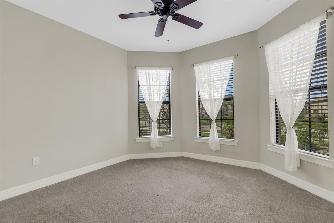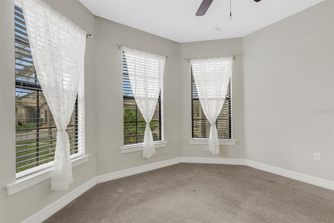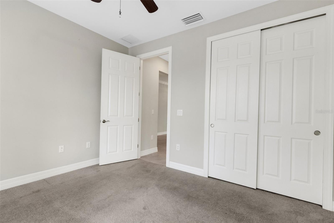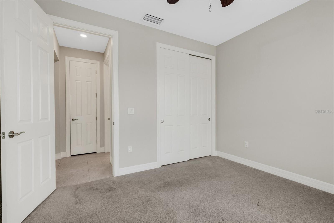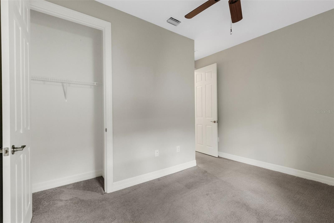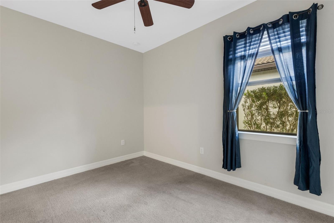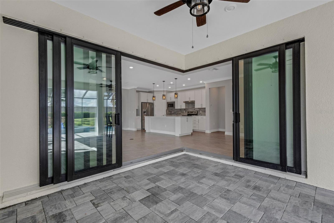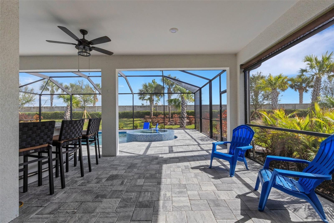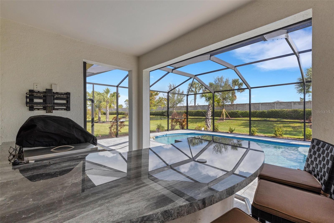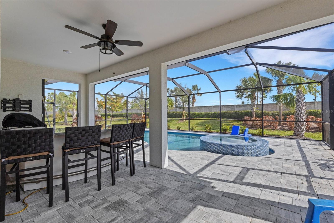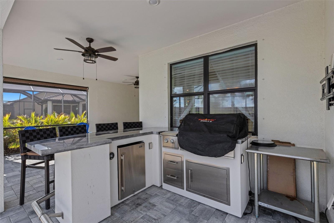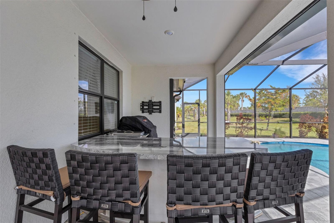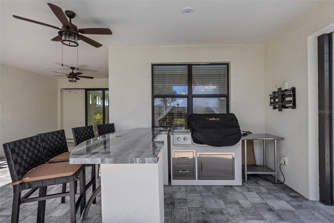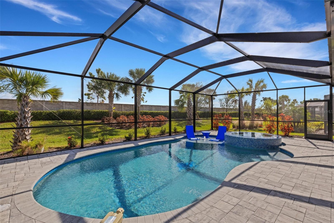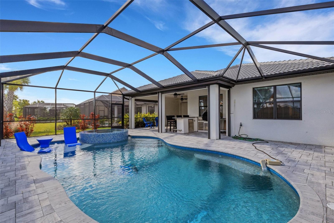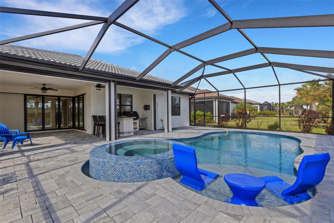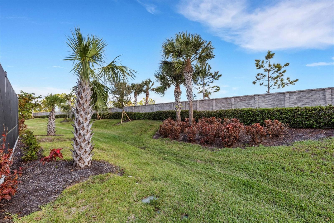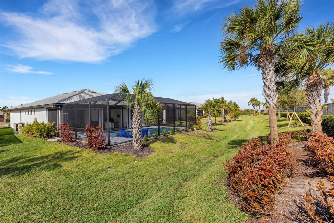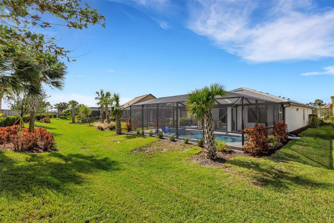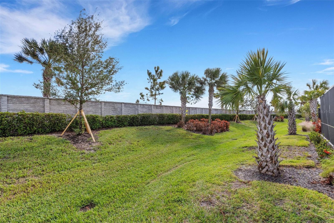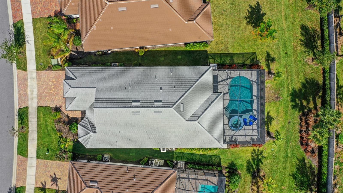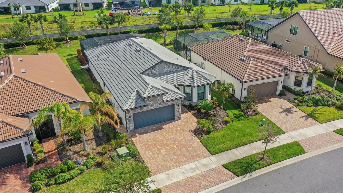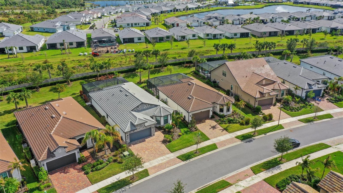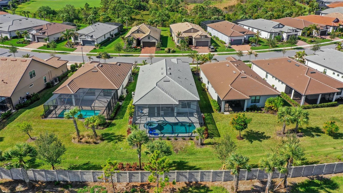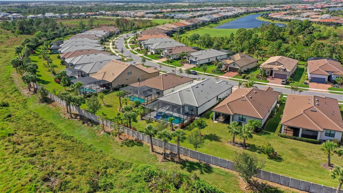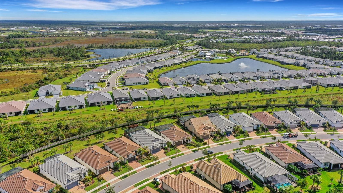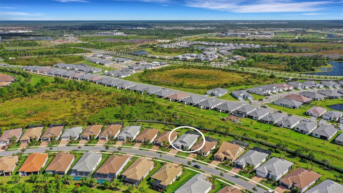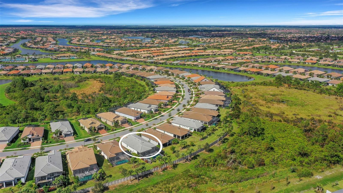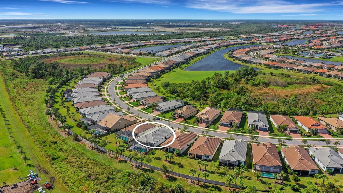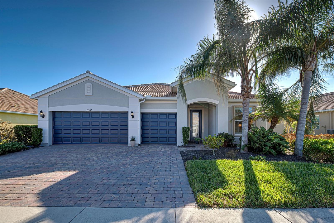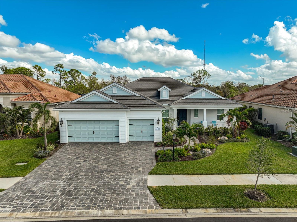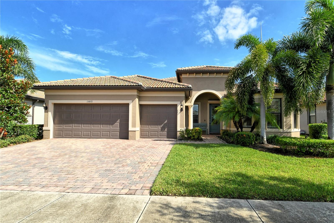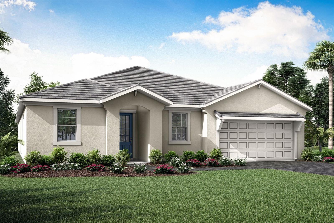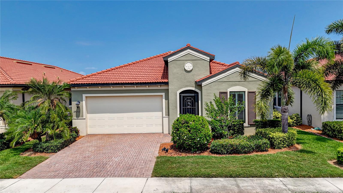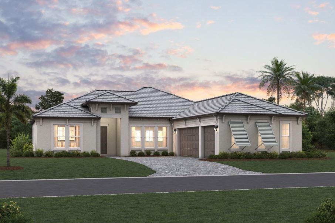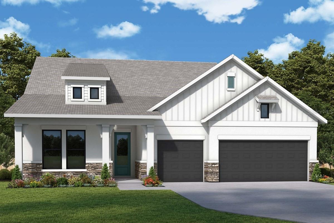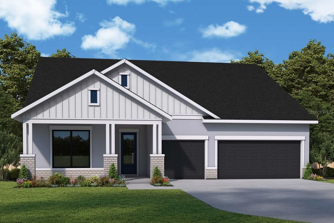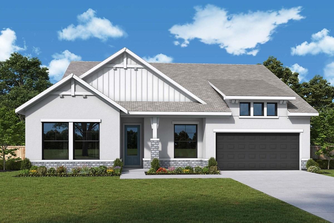Submit an Offer Now!
13165 Rinella Street, VENICE, FL 34293
Property Photos
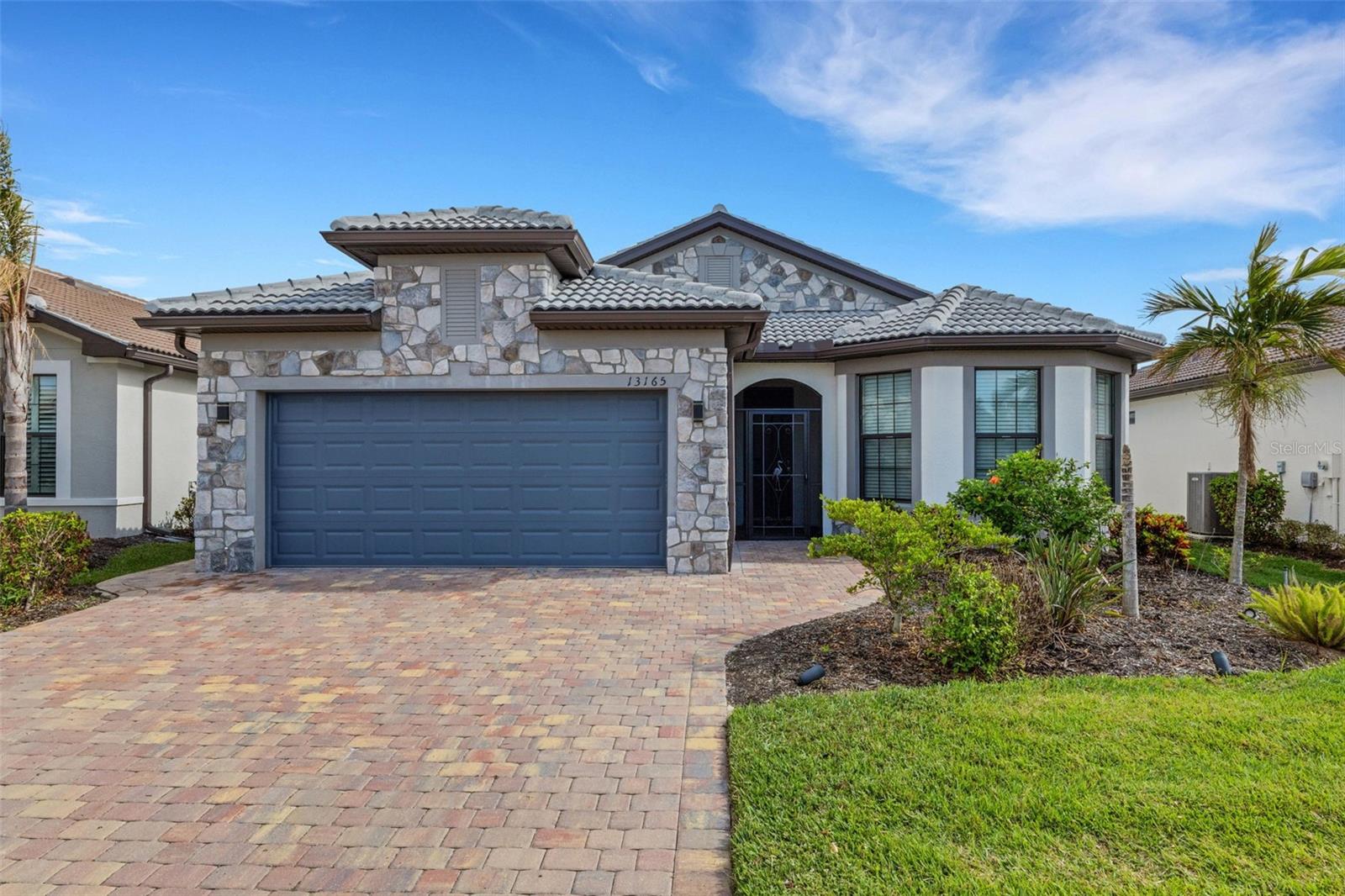
Priced at Only: $849,900
For more Information Call:
(352) 279-4408
Address: 13165 Rinella Street, VENICE, FL 34293
Property Location and Similar Properties
- MLS#: N6135286 ( Residential )
- Street Address: 13165 Rinella Street
- Viewed: 1
- Price: $849,900
- Price sqft: $287
- Waterfront: No
- Year Built: 2021
- Bldg sqft: 2965
- Bedrooms: 3
- Total Baths: 2
- Full Baths: 2
- Garage / Parking Spaces: 2
- Days On Market: 6
- Additional Information
- Geolocation: 27.0301 / -82.334
- County: SARASOTA
- City: VENICE
- Zipcode: 34293
- Subdivision: Islandipalictee West Vlgs Ph
- Elementary School: Taylor Ranch Elementary
- Middle School: Venice Area Middle
- High School: Venice Senior High
- Provided by: RE/MAX PLATINUM REALTY
- Contact: Joe Hayden
- 941-929-9090
- DMCA Notice
-
DescriptionThis summerwood model has all the bells and whistles, designed for entertaining. This plan had the most extensive array of structural options to be offered in a classic series home. This configuration offers some of the best: a 3rd plus den. 8' doors and lots of crown molding. The front entry is screened. The foyer has a spacious landing zone and through the hall is bedroom 2 & den/study on your right. Ton your left, the garage access, a 9'x9' laundry/utility room & 3rd bedroom. The essence of a "split plan, this home opens up into the great room, kitchen and area for formal dining. The master bedroom suite has a private set off entry, wonderful master bath and huge walk in closet. The great room and kitchen open up to zero corner sliding glass doors to the extended covered lanai. That has over 370 sf under roof with extra space for outdoor grilling and plenty of room for lounging and (partying? ) the outdoor grill and bar remain. The pool /spa is a custom design, salt water, with heated spa and a shallow water pool deck. Features of this home site. At the back home faces southeast providing the morning sun and southern exposure throughout the day, cool evenings. Being narrower at the front and wider at the back you gain more space and privacy between your neighbors where it counts. The garage has a 4 extension and epoxy floor. The added pavers have been sealed and the driveway widened to 20 feet. Easy to park full size vehicles. That extension actually adds the 4' to the back of the footprint. On either side this home extends beyond the adjoining homes. The view is a green belt with trees and landscaped berm. The privacy fence extends 25 beyond the property line and beyond it is a conservation area. Quieter and more private perhaps than a pond, all that space is maintained by the hoa. Islandwalk at the west villages has been the home run of active adult communities in what is now known as wellen park. No other development in this area can surpass or compete with the quality and number of social and recreational activities that divosta delivered as promised after the closing of a new home. It offers maintenance free living, a 24 hour manned guard gate, a second residents only gated access/egress is a few minute away to take you quickly to downtown wellen without having to use hwy 41. The community has mature landscaping, beautiful water features and conservation areas.. There is something for everyone with fitness centers, pickleball, tennis, bocce, community garden and pet friendly. Golf carts are allowed too. The amenities are extraordinary and islandwalk has a full time dynamic lifestyle director planning social and recreational events, scheduled every day of the week. What's a better place to be? Venice itself is culturally rich yet still retains a friendly small seacoast town quality of life. It has had its own symphony orchestra since 1974; it's new venue is the venice performing art center. There is our renowned and beloved venice "little" theatre founded in 1950 on the way recovery after substantial damage from hurricane ian last fall venice strong!. All this within a 5 to 20 minutes drive to all shopping, medical services , fine and casual dining, area beaches and access to i 75. This is a wonderful home in a marvelous area, yours to enjoy. Fast closing too!
Payment Calculator
- Principal & Interest -
- Property Tax $
- Home Insurance $
- HOA Fees $
- Monthly -
Features
Building and Construction
- Builder Model: Summerwood
- Builder Name: Pulte
- Covered Spaces: 0.00
- Exterior Features: Hurricane Shutters, Irrigation System, Outdoor Grill, Rain Gutters, Shade Shutter(s), Sidewalk, Sliding Doors
- Flooring: Carpet, Epoxy, Tile
- Living Area: 1997.00
- Roof: Tile
Land Information
- Lot Features: Sidewalk, Private
School Information
- High School: Venice Senior High
- Middle School: Venice Area Middle
- School Elementary: Taylor Ranch Elementary
Garage and Parking
- Garage Spaces: 2.00
- Open Parking Spaces: 0.00
- Parking Features: Driveway, Garage Door Opener, Oversized
Eco-Communities
- Pool Features: Heated, In Ground, Pool Alarm, Salt Water, Screen Enclosure
- Water Source: Canal/Lake For Irrigation, Public
Utilities
- Carport Spaces: 0.00
- Cooling: Central Air
- Heating: Central, Electric, Exhaust Fan, Heat Pump
- Pets Allowed: Yes
- Sewer: Public Sewer
- Utilities: BB/HS Internet Available, Cable Connected, Public, Street Lights, Underground Utilities
Amenities
- Association Amenities: Fence Restrictions, Fitness Center, Pickleball Court(s), Security, Vehicle Restrictions
Finance and Tax Information
- Home Owners Association Fee Includes: Cable TV, Common Area Taxes, Internet, Maintenance Grounds, Management, Private Road
- Home Owners Association Fee: 1104.00
- Insurance Expense: 0.00
- Net Operating Income: 0.00
- Other Expense: 0.00
- Tax Year: 2023
Other Features
- Appliances: Dishwasher, Disposal, Dryer, Electric Water Heater, Ice Maker, Microwave, Range, Range Hood, Refrigerator, Washer
- Association Name: Anita McGillin Castle Group
- Association Phone: (941) 493-3202
- Country: US
- Interior Features: Ceiling Fans(s), Crown Molding, High Ceilings, In Wall Pest System, Open Floorplan, Solid Wood Cabinets, Split Bedroom, Stone Counters, Walk-In Closet(s), Window Treatments
- Legal Description: LOT 83, ISLANDWALK AT THE WEST VILLAGES PHASE 8, PB 53 PG 84-105
- Levels: One
- Area Major: 34293 - Venice
- Occupant Type: Vacant
- Parcel Number: 0801010083
- Possession: Close of Escrow
- Style: Contemporary, Florida
- View: Park/Greenbelt, Pool
Similar Properties
Nearby Subdivisions
0977 South Venice
0981 South Venice
3453 Everly At Wellen Park
8477 Courtyards At Plantation
Acreage
Antiguawellen Park
Antiguawellen Pk
Augusta Villas At Plan
Augusta Villas At Plantation
Augusta Villas At The Plantati
Bermuda Club East At Plantatio
Bermuda Club West At Plantatio
Brightmore At Wellen Park
Brightmorewellen Pk Phs 1a1c
Buckingham Meadows St Andrews
Cambridge Mews Of St Andrews
Circle Woods Of Venice 1
Circle Woods Of Venice 2
Cove Pointe
Everly
Everly At Wellen Park
Fairway Village Ph 2
Fairway Village Ph 3
Florida Tropical Homesites Li
Gran Paradiso
Gran Paradiso Ph 1
Gran Paradiso Ph 8
Gran Paradiso Poa Villas Ii A
Gran Place
Grand Palm
Grand Palm Ph 1a
Grand Palm Ph 1aa
Grand Palm Ph 1b
Grand Palm Ph 1c B
Grand Palm Ph 1ca
Grand Palm Ph 1cb
Grand Palm Ph 2a A
Grand Palm Ph 2a B 2a C
Grand Palm Ph 2b
Grand Palm Ph 2c
Grand Palm Ph 3a
Grand Palm Ph 3a A
Grand Palm Ph 3a B
Grand Palm Ph 3aa
Grand Palm Ph 3b
Grand Palm Phase 1a
Grand Palm Phase 1b A
Grand Palm Phase 2b
Grand Palm Phase 3aa
Grand Palm Phases 2a D 2a E
Grassy Oaks
Gulf View Estates
Hampton Mews St Andrews East A
Harrington Lake
Heathers Two
Heron Shores
Hourglass Lake Estates
Hourglass Lakes Ph 1
Hourglass Lakes Ph 2
Islandipalictee West Vlgs Ph
Islandwalk
Islandwalk At The West Village
Islandwalk At West Villages
Islandwalk At West Villages Ph
Islandwalk West Village Ph 2a
Islandwalkthe West Village Ph
Islandwalkthe West Vlgs Ph 1e
Islandwalkthe West Vlgs Ph 3
Islandwalkthe West Vlgs Ph 4
Islandwalkthe West Vlgs Ph 5
Islandwalkthe West Vlgs Ph 7
Islandwalkthe West Vlgs Ph 8
Islandwalkwest Vlgs Ph 1a
Islandwalkwest Vlgs Ph 1ca
Islandwalkwest Vlgs Ph 3a 3
Islandwalkwest Vlgs Ph 4
Jacaranda Country Club West Vi
Jacaranda Heights
Japanese Gardens Mhp
Kenwood Glen 1 Of St Andrews E
Kenwood Glen 2 Of St. Andrews
Lake Of The Woods
Lakes Of Jacaranda
Lakespur Wellen Park
Links Preserve Ii Of St Andrew
Lynwood Glen
Meadow Run At Jacaranda
Myrtle Trace At Plan
Not Applicable
Oasiswest Vlgs Ph 1
Oasiswest Vlgs Ph 2
Palmera At Wellen Park
Pennington Place
Plantation Lakes
Plantation The
Plantation Woods
Preservewest Vlgs Ph 1
Preservewest Vlgs Ph 2
Quail Lake
Saint George
Saint George At The Plantation
Solstice
Solstice At Wellen Park
Solstice Ph 1
Solstice Ph One
South Venice
Southwood
Southwood Sec A
Southwood Sec C
Southwood Sec D
St Andrews Park At Plantation
St Andrews Park Plantation
St Andrews Park Terraces Villa
Stonecastle At Southwood Ph 01
Sunset Beach
Sunstone At Wellen Park
Sunstone Lakeside At Wellen Pa
Sunstone Village F5 Ph 1a 1b
Sweetwater Villas At Southwood
Tarpon Point
Terrace Villas Of St Andrews P
The Lakes Of Jacaranda
The Plantation
Tortuga
Tropical Homesites Little Fa
Venetia Ph 1a
Venetia Ph 1b
Venetia Ph 3
Venetia Ph 4
Venetia Ph 5
Venice East
Venice East 3rd Add
Venice East 5th Add
Venice East Sec 1
Venice East Sec 1 1st Add
Venice East Sec 1 2nd Add
Venice Gardens
Venice Groves
Ventura Village
Villas 2 St Andrews Park At P
Villas Of Somerset
Wellen Park
Wellen Park Golf Country Club
Wellen Pk Golf Country Club
Wexford On The Green Ph 1
Wysteria
Wysteria Wellen Park Village
Wysteria Wellen Park Village F
Wysteriawellen Park
Wysteriawellen Park Village F4
Wysteriawellen Pk Vlg F4



