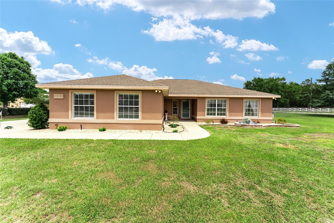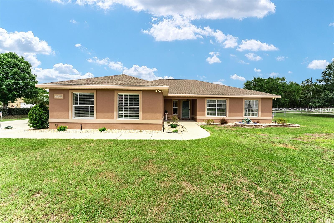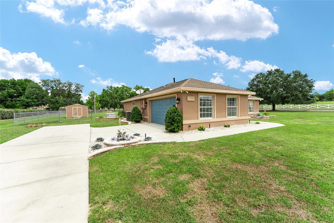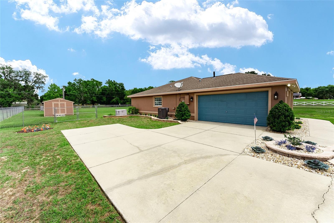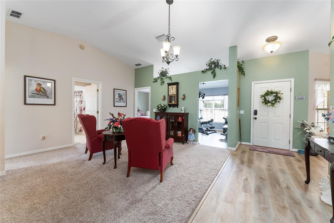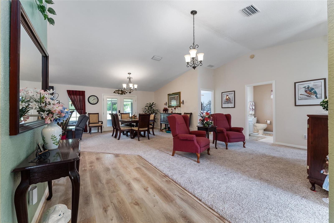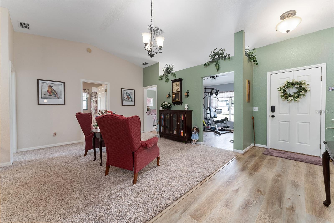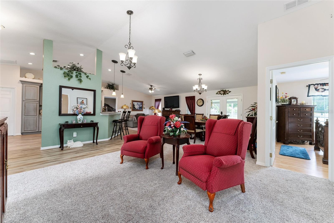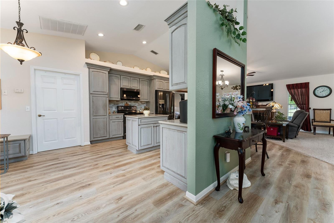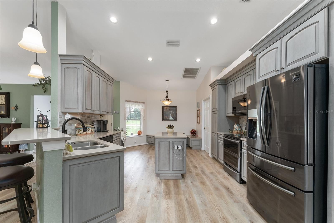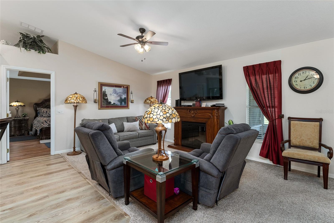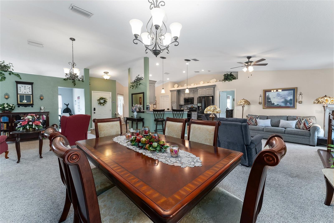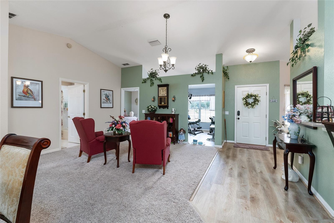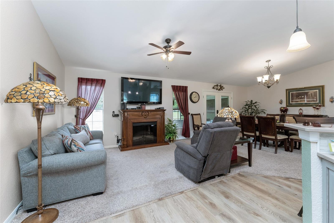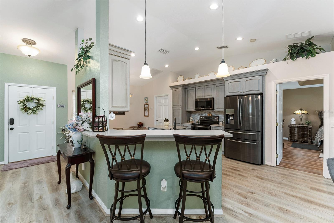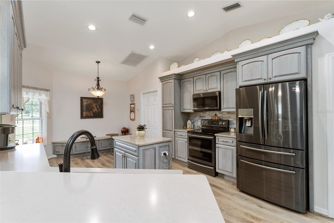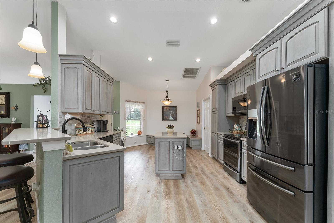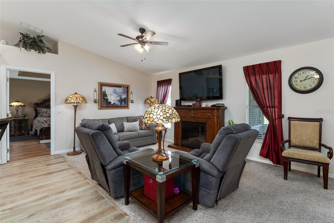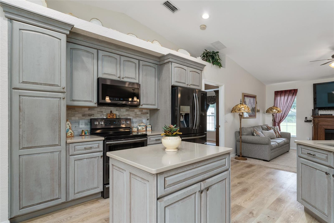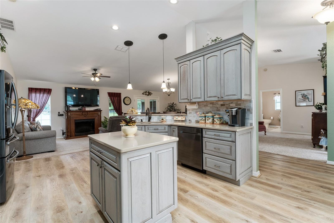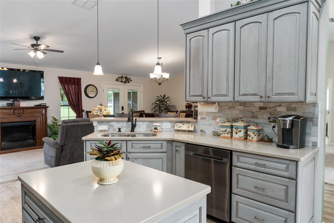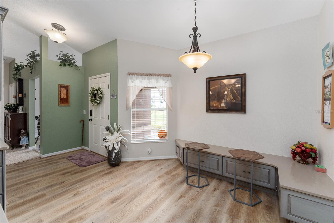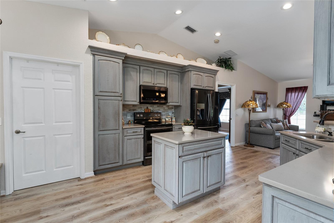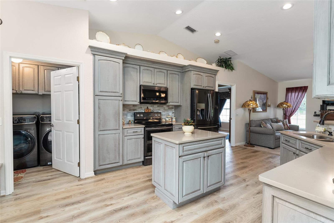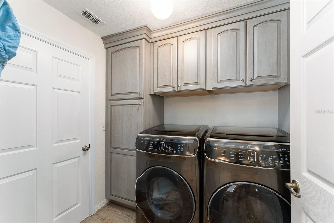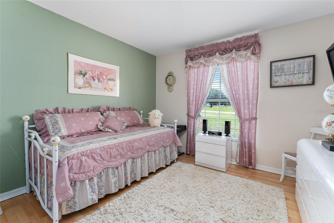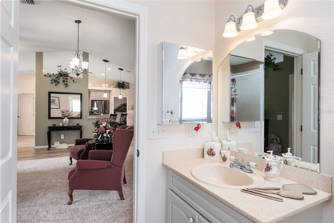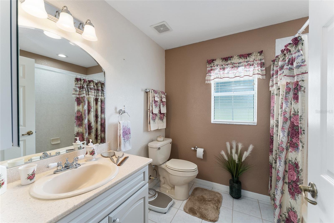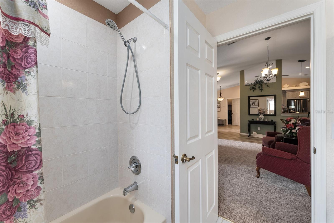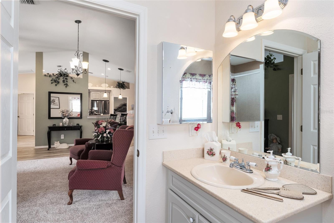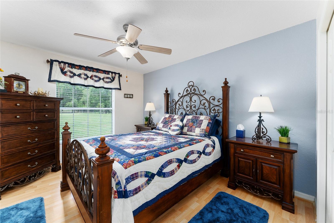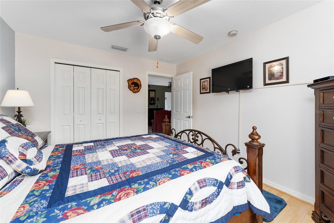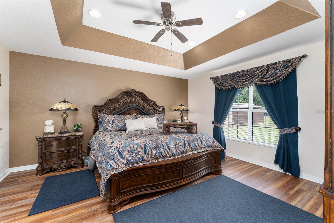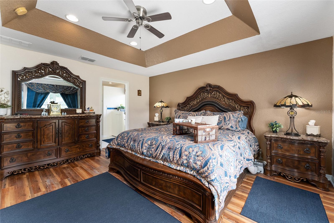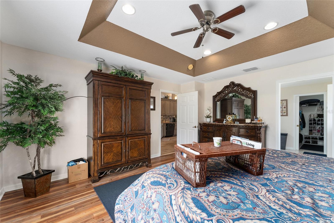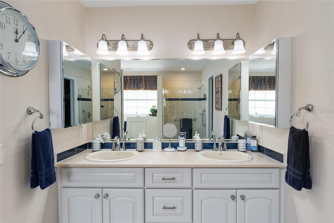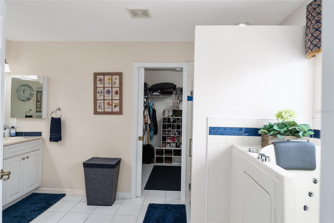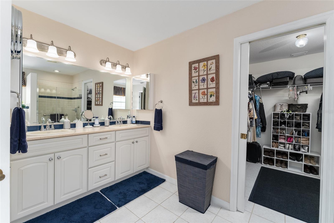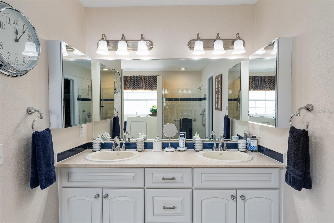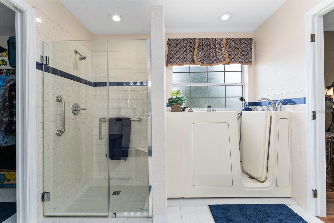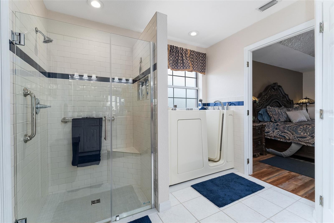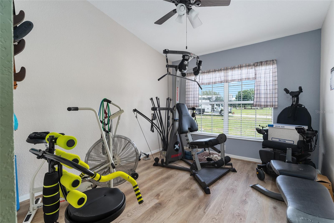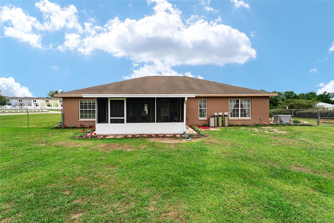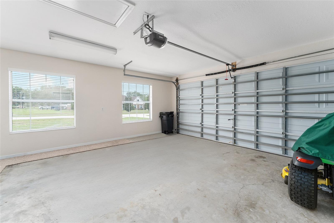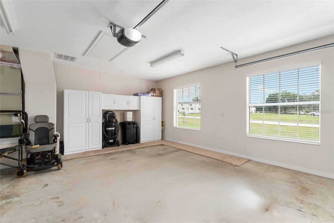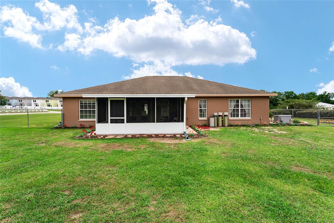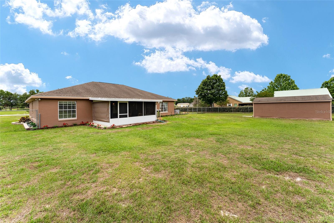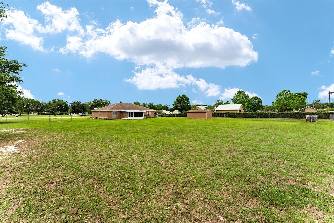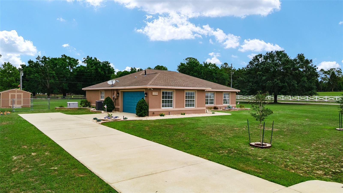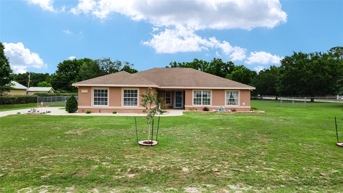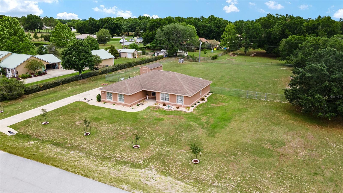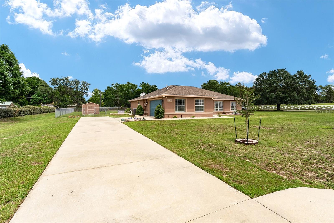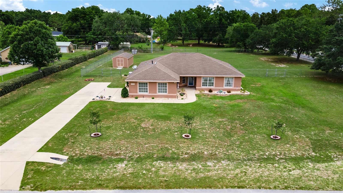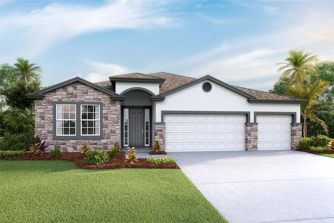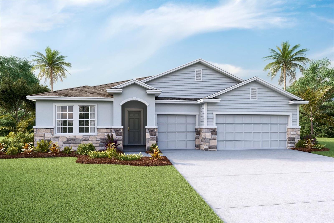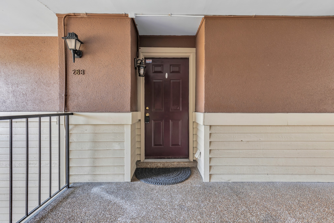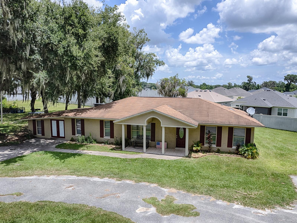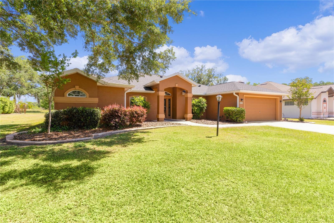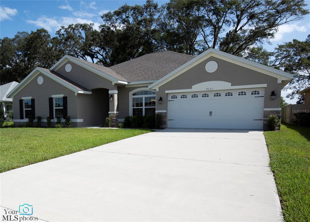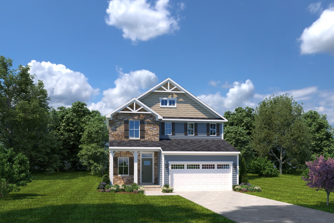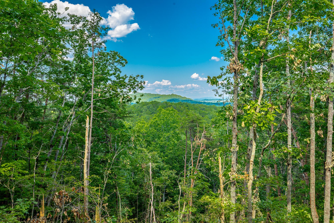Submit an Offer Now!
4950 County Road 134b, WILDWOOD, FL 34785
Property Photos
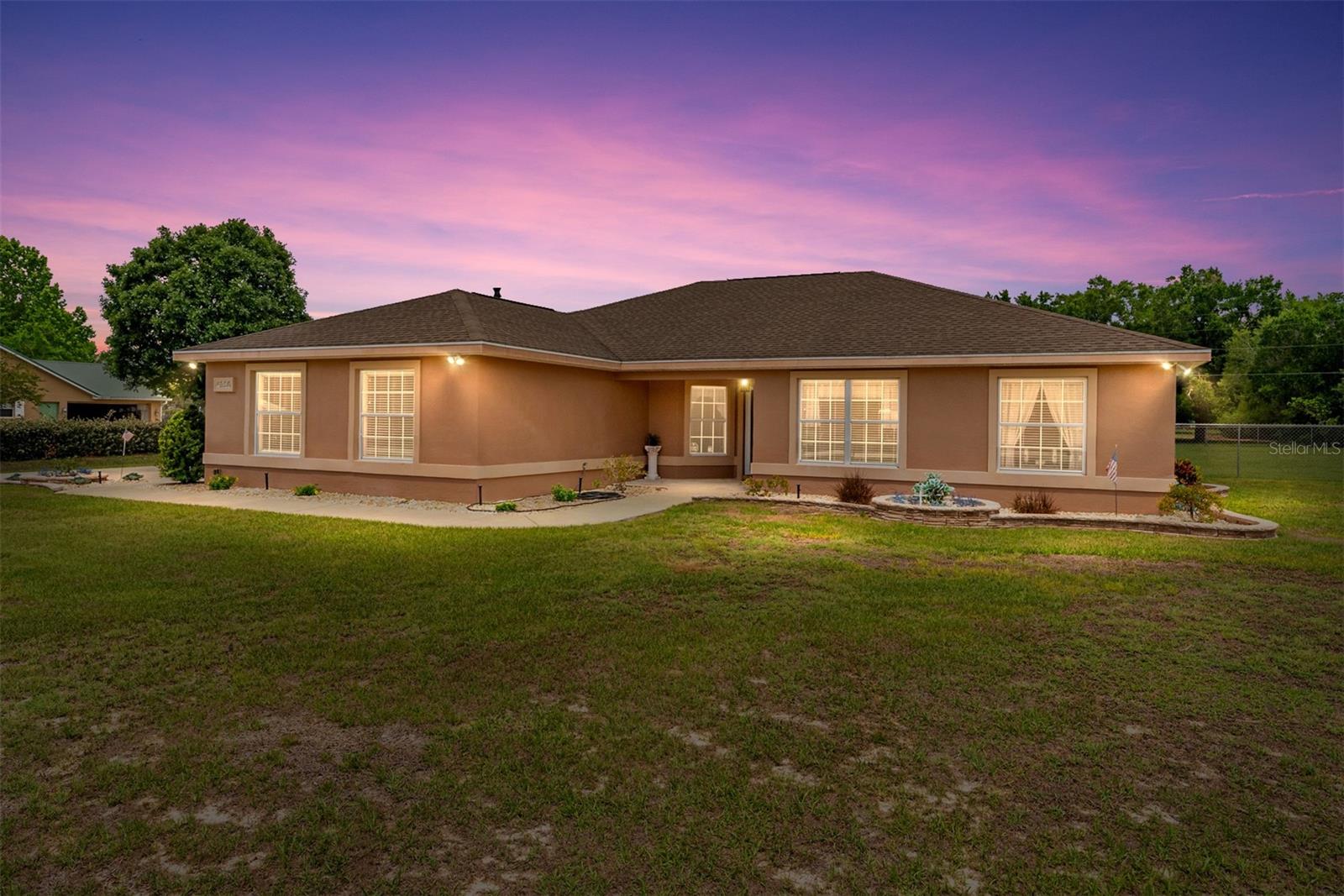
Priced at Only: $470,000
For more Information Call:
(352) 279-4408
Address: 4950 County Road 134b, WILDWOOD, FL 34785
Property Location and Similar Properties
- MLS#: G5067993 ( Residential )
- Street Address: 4950 County Road 134b
- Viewed: 156
- Price: $470,000
- Price sqft: $232
- Waterfront: No
- Year Built: 2005
- Bldg sqft: 2024
- Bedrooms: 3
- Total Baths: 2
- Full Baths: 2
- Garage / Parking Spaces: 2
- Days On Market: 542
- Acreage: 1.00 acres
- Additional Information
- Geolocation: 28.8779 / -82.021
- County: SUMTER
- City: WILDWOOD
- Zipcode: 34785
- Subdivision: Piedmont Point
- Elementary School: Wildwood Elementary
- Middle School: Wildwood Middle
- High School: Wildwood High
- Provided by: REALTY EXECUTIVES IN THE VILLAGES
- Contact: Melissa Huennekens
- 352-753-7500
- DMCA Notice
-
DescriptionNew price!! Tons of upgrades!! This custom home is sure to impress! Meticulously maintained. You must see to appreciate all of the love that has gone into this home. Everything that has been done to this home is high end!! This three bedroom, den/office/exercise room, two bathroom, two car garage is situated on a corner lot that is in a fabulous location! As you arrive, you will notice the stacked rock landscaping, side entry garage, and fenced backyard. Freshly painted inside and out, even the 12x24 shed has been painted! Outside features include top of the line briggs and stratton whole house generator w/7 year warranty, flood lights, 500 gallons filled w/ propane tank, tankless hot water heater, rain soft water treatment system, upgraded sprinkler system. The kitchen boasts all new cabinets & pantry cabinet w/ pull out shelves, top of the line blk stainless steel appliances, kitchen island & added storage seating in breakfast nook, tiled backsplash, quartz countertops, all new plumbing inside, all new faucets. Split floor plan, vaulted ceilings, luxury vinyl plank flooring throughout most of the home. Just off the formal dining and living area are french doors leading you to the newely screened back patio with w/added rain gutter. The master ensuite has a tray ceiling, lvp flooring, and remodeled bath, with a separate tiled walk in shower, walk in tub, separate water closet, dual sinks, and a large walk in closet. The guest quarters are on the opposite side of the home and have two good sized bedrooms; the guest bath has a tiled tub/shower, a new vanity w/ corian countertop, and a window for added natural light. The gym/den/office has lvp flooring and could be transformed into a 4th bedroom. The 2 car garage has a pull down attic space, a new garage door opener & springs, two windows, and cabinets. Additional features include updated fans & lighting, new toilets, no popcorn ceiling, smart door locks, new storm door, upgraded 4 ton hvac & new air ducts, inside laundry w/ built in cabinets (washer and dryer sold separately) updated flooring, new bathroom mirrors. **ask for a feature sheet** close to the villages, shopping, and doctors. Schedule your appointment today.
Payment Calculator
- Principal & Interest -
- Property Tax $
- Home Insurance $
- HOA Fees $
- Monthly -
Features
Building and Construction
- Covered Spaces: 0.00
- Exterior Features: French Doors, Irrigation System, Lighting, Rain Gutters, Storage
- Fencing: Chain Link
- Flooring: Carpet, Luxury Vinyl, Tile
- Living Area: 1950.00
- Other Structures: Shed(s), Storage, Workshop
- Roof: Shingle
Land Information
- Lot Features: Corner Lot
School Information
- High School: Wildwood High
- Middle School: Wildwood Middle
- School Elementary: Wildwood Elementary
Garage and Parking
- Garage Spaces: 2.00
- Open Parking Spaces: 0.00
Eco-Communities
- Water Source: Well
Utilities
- Carport Spaces: 0.00
- Cooling: Central Air
- Heating: Propane
- Pets Allowed: Yes
- Sewer: Septic Tank
- Utilities: Cable Available, Electricity Connected, Propane
Finance and Tax Information
- Home Owners Association Fee: 65.00
- Insurance Expense: 0.00
- Net Operating Income: 0.00
- Other Expense: 0.00
- Tax Year: 2022
Other Features
- Appliances: Dishwasher, Disposal, Ice Maker, Microwave, Range, Refrigerator, Tankless Water Heater, Water Filtration System
- Association Name: JESSIE YOUNG
- Country: US
- Interior Features: Ceiling Fans(s), High Ceilings, Kitchen/Family Room Combo, Living Room/Dining Room Combo, Solid Wood Cabinets, Split Bedroom, Thermostat, Vaulted Ceiling(s), Walk-In Closet(s)
- Legal Description: LOT 1 PIEDMONT POINT PB 5 PG 31
- Levels: One
- Area Major: 34785 - Wildwood
- Occupant Type: Owner
- Parcel Number: D32E001
- Views: 156
- Zoning Code: R23
Similar Properties
Nearby Subdivisions
2238
Beaumont
Beaumont Ph 2 3
Beaumont Ph I
Bridges
Crestview
Equine Acres
Fairways Sub
Fairwaysrolling Hills 01
Fairwaysrolling Hills First A
Fox Hollow
Fox Hollow Ph 01
Fox Hollow Sub
Friesorger Mobile Home Sub Tra
Grays Add Wildwood
Highland View Add
Highland View Add To Wildwood
Meadouvista
Meadovista
Meadow Lawn Addwildwood
Mission Heights
Moggs Add
None
Not On List
Orange Home 02
Pepper Tree Village
Peppertree Vlg
Piedmont Point
Pleasant Dale
Rolling Hills Manor
Seaboard Park
Triumph South Ph 1
Twisted Oaks
Wildwood Park
Wildwood Ranch
Wildwood Ranches



