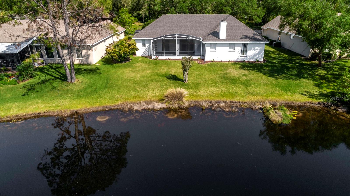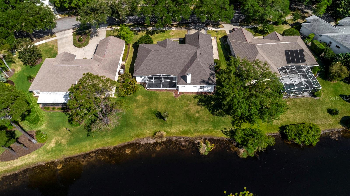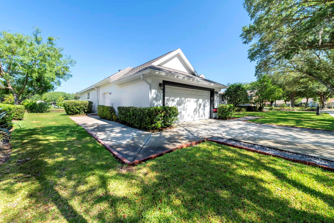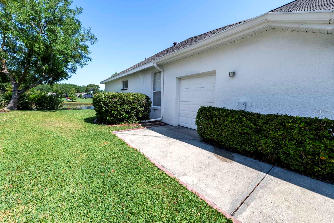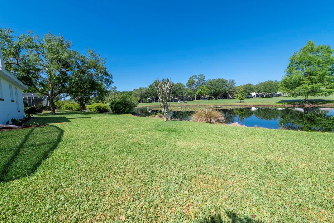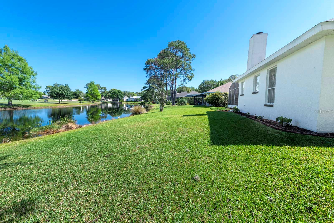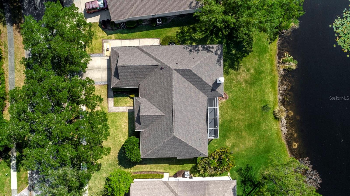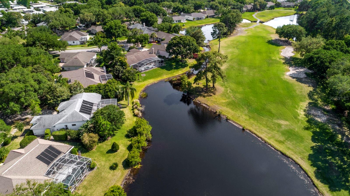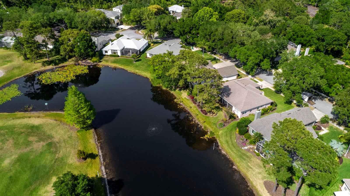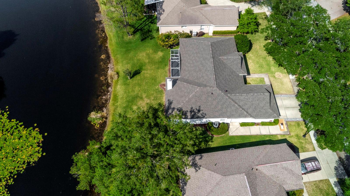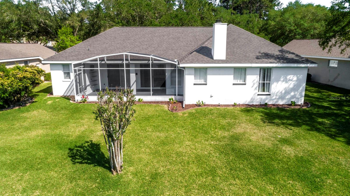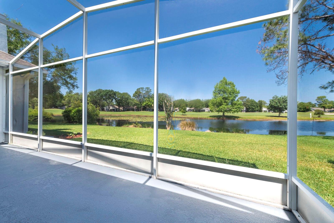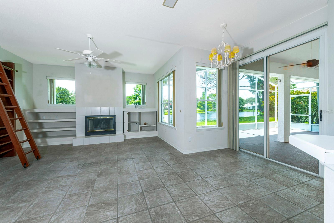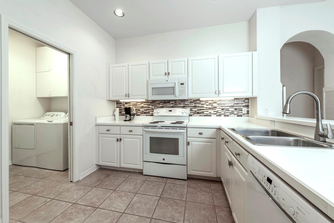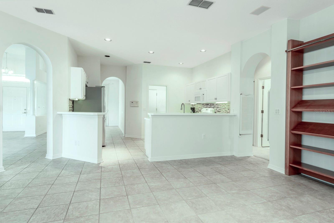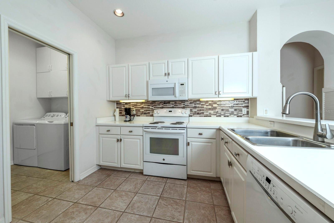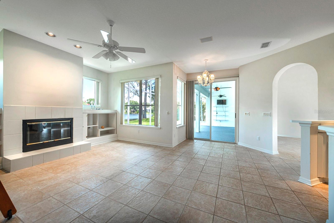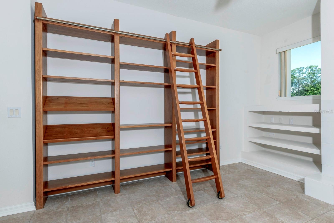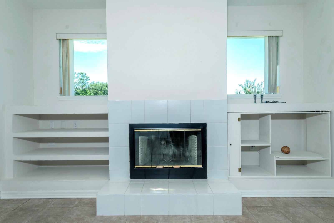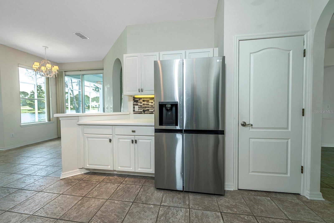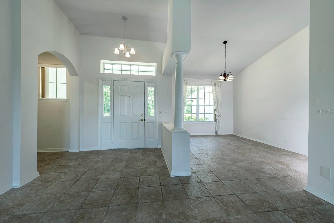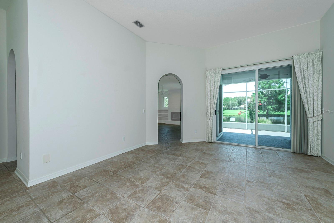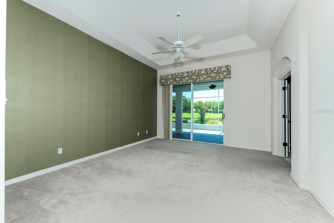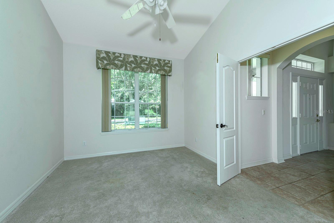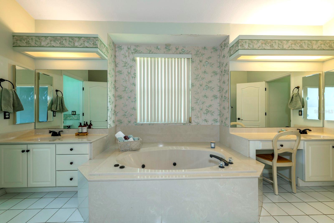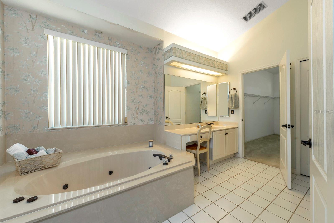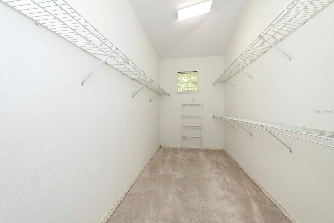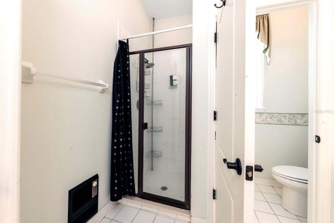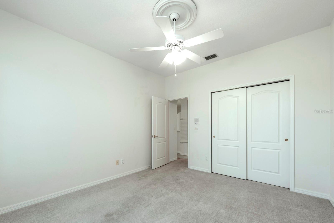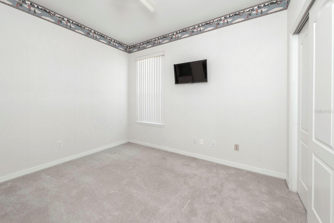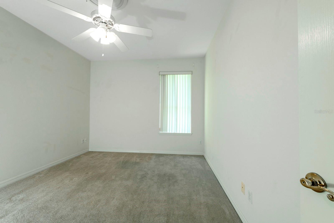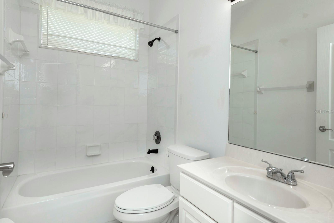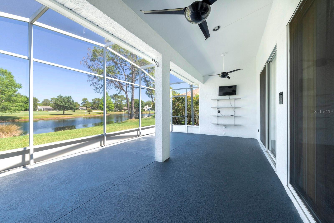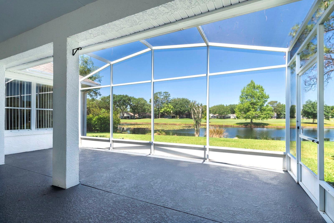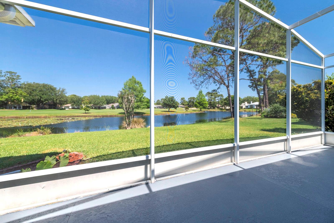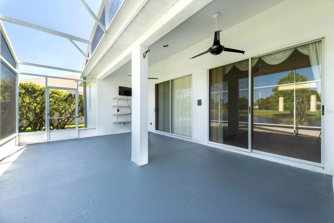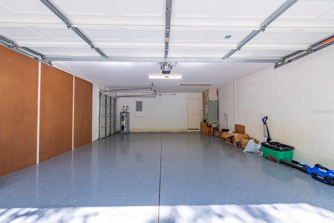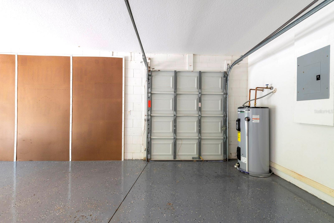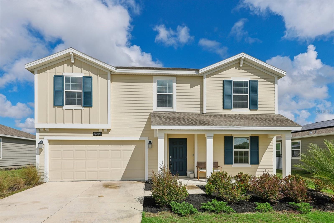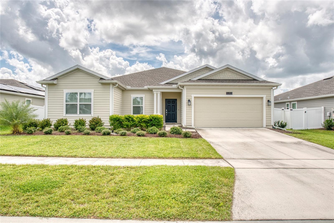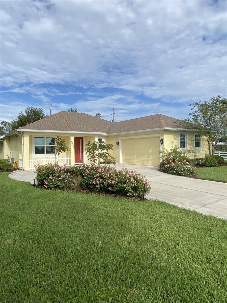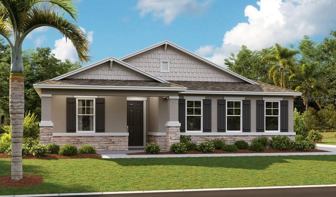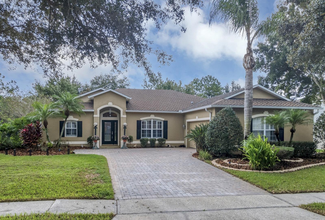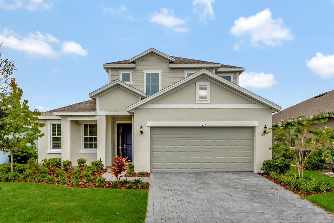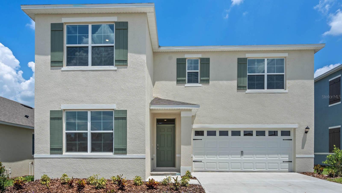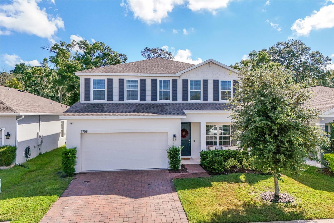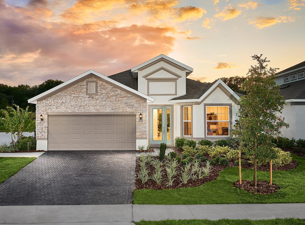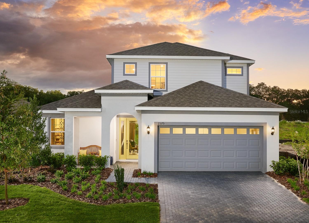Submit an Offer Now!
2041 Park Forest Boulevard, MOUNT DORA, FL 32757
Property Photos
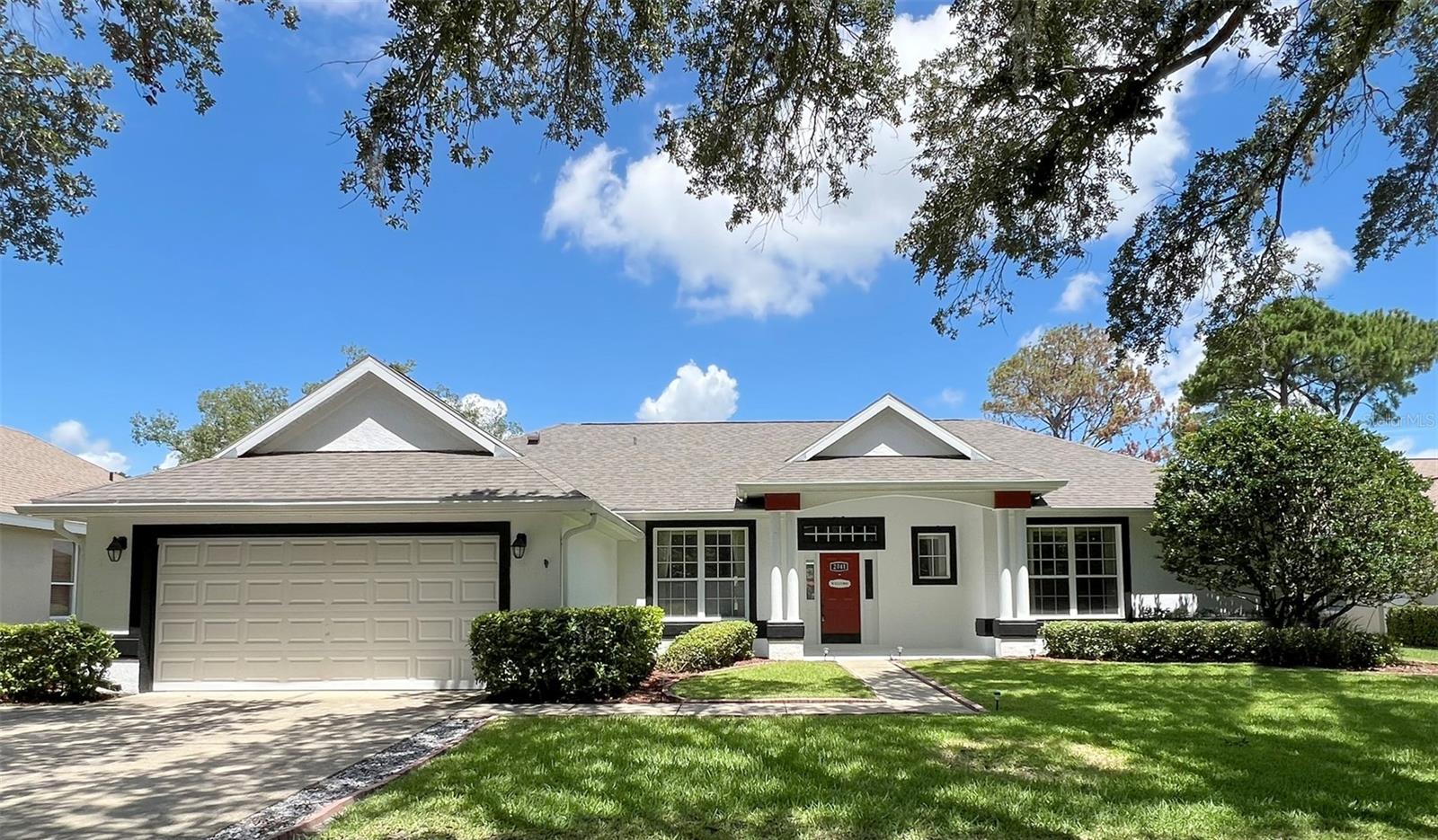
Priced at Only: $469,000
For more Information Call:
(352) 279-4408
Address: 2041 Park Forest Boulevard, MOUNT DORA, FL 32757
Property Location and Similar Properties
- MLS#: G5079812 ( Residential )
- Street Address: 2041 Park Forest Boulevard
- Viewed: 11
- Price: $469,000
- Price sqft: $209
- Waterfront: Yes
- Wateraccess: Yes
- Waterfront Type: Pond
- Year Built: 1993
- Bldg sqft: 2248
- Bedrooms: 3
- Total Baths: 2
- Full Baths: 2
- Garage / Parking Spaces: 2
- Days On Market: 176
- Additional Information
- Geolocation: 28.8224 / -81.627
- County: LAKE
- City: MOUNT DORA
- Zipcode: 32757
- Subdivision: Mount Dora Country Club Mount
- Elementary School: Round Lake Elem
- Middle School: Mount Dora Middle
- High School: Mount Dora High
- Provided by: DAVE LOWE REALTY, INC.
- Contact: Andrew Stasky
- 352-383-7104
- DMCA Notice
-
DescriptionBRAND NEW ROOF! Another 10k drop today Aug 2. Beautifully well maintained 3 bedroom, 2 bath home in the Country Club of Mount Dora. The most important features of this home are 2023 Trane AC, 2021 AO Smith water heater and a BRAND NEW 2024 ROOF! In addition, the home has a lovely water view from a spacious newly painted lanai with TV. The kitchen has plenty of storage and a new stainless steel refrigerator. Adjacent to the kitchen is a comfortable family room with built in shelving and a wood burning fireplace. The kitchen, family room, dining room and living room are all tiled in a neutral tile. The primary bedroom has a sitting room that could serve as an office or comfy reading nook. The large primary bath has a tub, shower, water closet and large walk in closet. There are two guest bedrooms, one with a built in Murphy bed for all the guests this home will tempt. The bedrooms are carpeted in a neutral shade of carpeting The home has a freshly painted two car garage for multiple vehicles and a separate golf car garage entry for those wanting to enjoy the golf cart life. The landscaping is mature and very well maintained around the home and in the spacious backyard. This home allows for a golf or social membership to the Country Club with its restaurant and many events. The home is within minutes of the quaint and famous town of Mount Dora, known for its shopping, restaurants and festivals. This home is a real find with its location, view, and many upgrades.
Payment Calculator
- Principal & Interest -
- Property Tax $
- Home Insurance $
- HOA Fees $
- Monthly -
Features
Building and Construction
- Covered Spaces: 0.00
- Exterior Features: Garden, Irrigation System, Lighting, Private Mailbox, Rain Gutters, Sidewalk, Sliding Doors
- Flooring: Carpet, Ceramic Tile
- Living Area: 2248.00
- Roof: Shingle
Land Information
- Lot Features: Near Golf Course, Sidewalk, Paved
School Information
- High School: Mount Dora High
- Middle School: Mount Dora Middle
- School Elementary: Round Lake Elem
Garage and Parking
- Garage Spaces: 2.00
- Open Parking Spaces: 0.00
Eco-Communities
- Water Source: Public
Utilities
- Carport Spaces: 0.00
- Cooling: Central Air
- Heating: Electric, Heat Pump
- Pets Allowed: Number Limit, Size Limit
- Sewer: Public Sewer
- Utilities: Cable Connected, Electricity Connected, Sewer Connected, Street Lights, Underground Utilities, Water Connected
Amenities
- Association Amenities: Golf Course, Maintenance, Park, Pickleball Court(s), Playground, Pool, Security, Spa/Hot Tub, Tennis Court(s), Vehicle Restrictions
Finance and Tax Information
- Home Owners Association Fee: 935.00
- Insurance Expense: 0.00
- Net Operating Income: 0.00
- Other Expense: 0.00
- Tax Year: 2023
Other Features
- Appliances: Dishwasher, Disposal, Dryer, Microwave, Range, Refrigerator, Washer
- Association Name: Jake Chamness
- Country: US
- Interior Features: Attic Fan, Cathedral Ceiling(s)
- Legal Description: MOUNT DORA THE COUNTRY CLUB OF MOUNT DORA UNIT 1 LOT 66 PB 32 PGS 37-41 ORB 5597 PG 1886
- Levels: One
- Area Major: 32757 - Mount Dora
- Occupant Type: Vacant
- Parcel Number: 20-19-27-1500-000-06600
- View: Golf Course
- Views: 11
- Zoning Code: PUD
Similar Properties
Nearby Subdivisions
0
0003
Bargrove Phase 2
Chautauqua Overlooking Mt Dora
Cottages On 11th
Country Club Mount Dora Ph 02
Country Club Mount Dora Ph 020
Country Club Of Mount Dora Ph
Dora Landings
Dora Manor Sub
Dora Parc
E 100 Ft Of S 110 Ft Of N 660
Elysium
Foothills Of Mount Dora
Golden Heights
Golden Heights First Add
Golden Heights Second Add
Golden Isle
Greater Country Estates
Highland Park Estates
Hillside Estates
Holly Estates
Holly Estates Phase 1
Holly Estates Phase 2
Lake Dora Harbour
Lake Dora Pines
Lake Franklin Park
Lake Gertrude Estates
Lake Jem Villa
Lake Ola
Lake Ola Carlton Estates
Lakes Of Mount Dora
Lakes Of Mount Dora Ph 02
Lakes Of Mount Dora Ph 2
Lakes Of Mount Dora Phase 4a
Lakesmount Dora Ph 2
Lakesmount Dora Ph 3d
Lakesmount Dora Ph 4b
Lakesmount Dora Ph 5c
Loch Leven
Loch Leven Ph 01
Martin Preserve C
Mount Dora
Mount Dora Alta Vista
Mount Dora Chautauqua Overlook
Mount Dora Cobblehill Village
Mount Dora Country Club Mount
Mount Dora Country Club Of Mou
Mount Dora Dickerman Sub
Mount Dora Donnelly Village
Mount Dora Dorset Mount Dora
Mount Dora Forest Heights
Mount Dora Gardners
Mount Dora Grandview Gardens
Mount Dora Hidell Sub
Mount Dora High Point At Lake
Mount Dora Lake Franklin Park
Mount Dora Lancaster At Loch L
Mount Dora Mount Dora Heights
Mount Dora Oakwood
Mount Dora Orton
Mount Dora Overlook At Mount D
Mount Dora Palma Ceia
Mount Dora Pinecrest
Mount Dora Shadow Harbour Cond
Mount Dora Sylvan Shores
Mt Dora Country Club Mt Dora P
Nccb
None
Oakes Sub
Pine Crest
Seasons At Wekiva Ridge
Stoneybrook Hills
Stoneybrook Hills 18
Stoneybrook Hills 70s
Stoneybrook Hills A
Stoneybrook Hillsb
Sullivan Ranch
Sullivan Ranch Rep Sub
Sullivan Ranch Sub
Summerbrooke
Summerbrooke Ph 4
Summerviewwolf Crk Rdg Ph 2b
Sylvan Shores
The Country Club Of Mount Dora
Timberwalk
Timberwalk Phase 1
Tmberwalk
Village Grove Un 1



