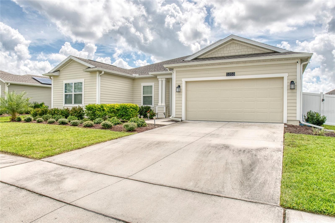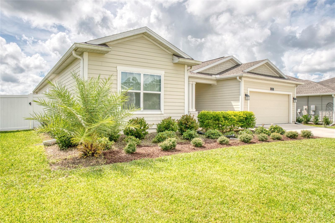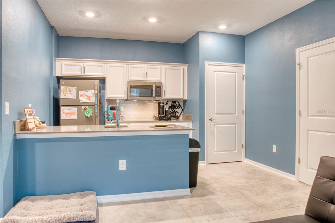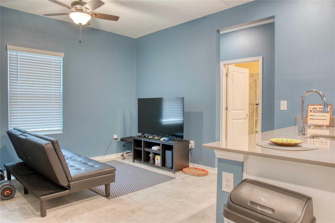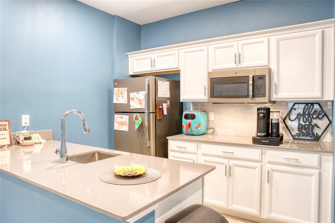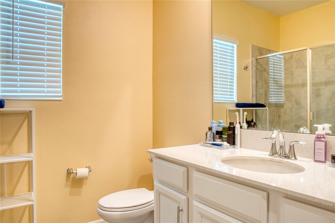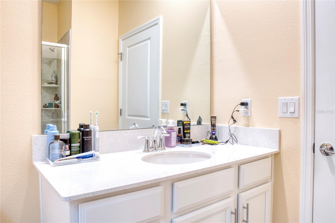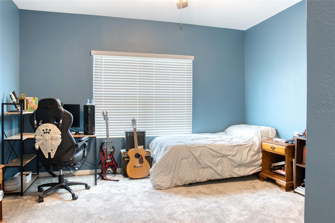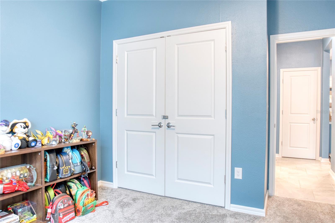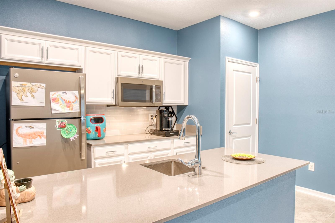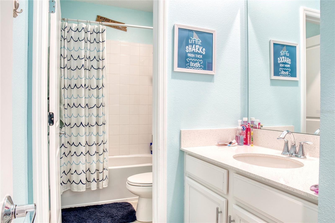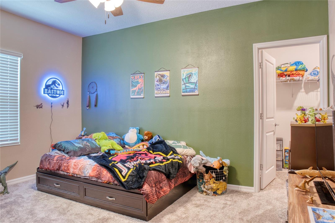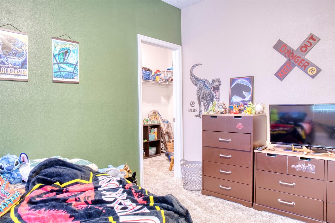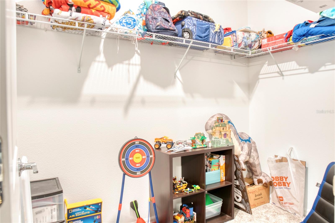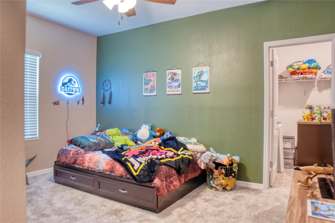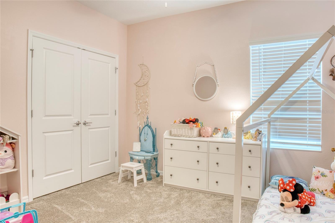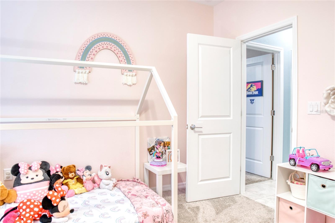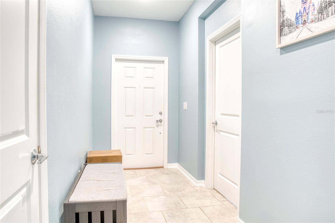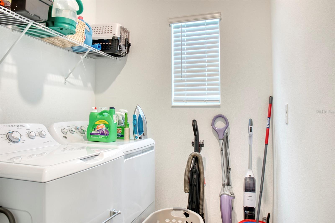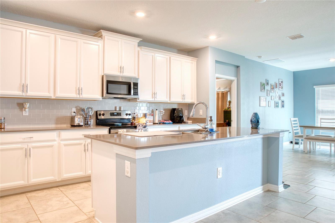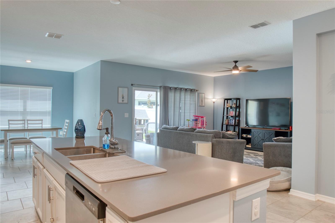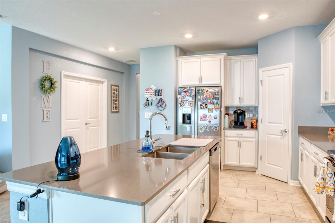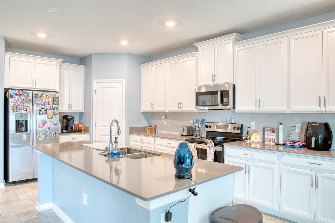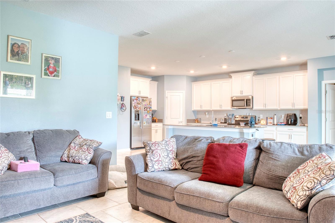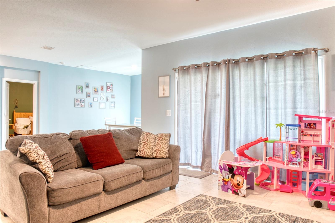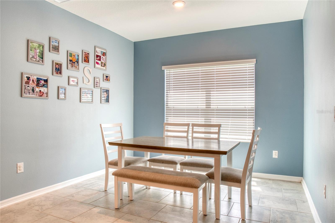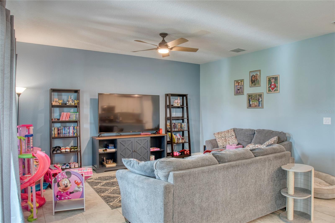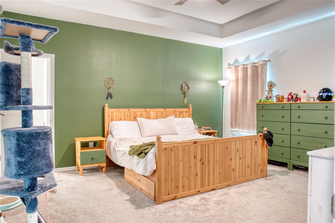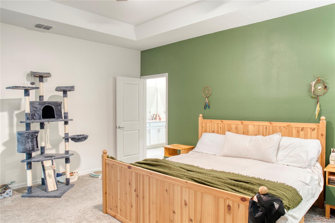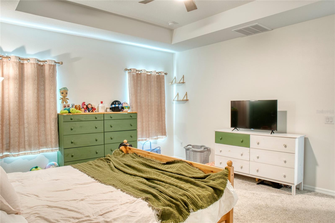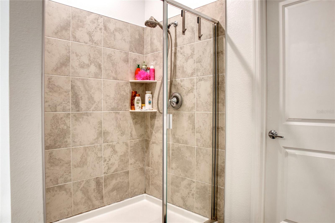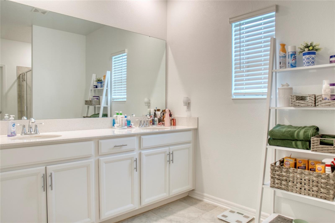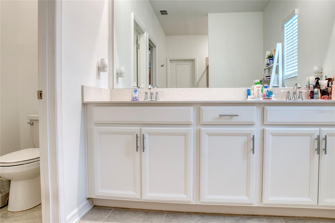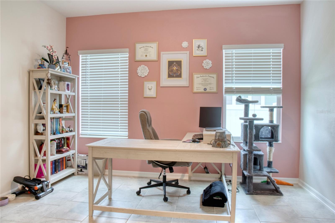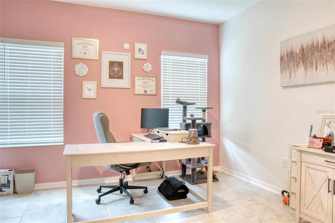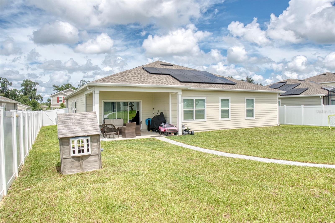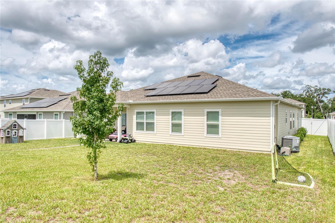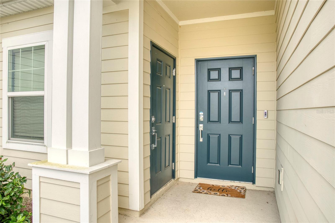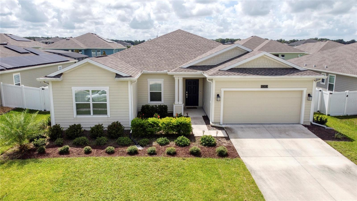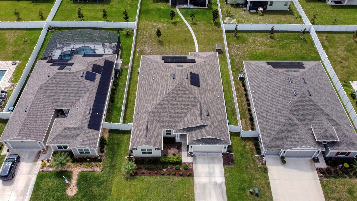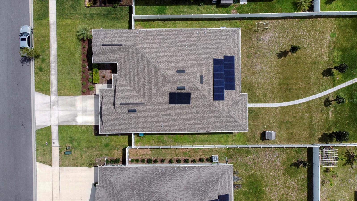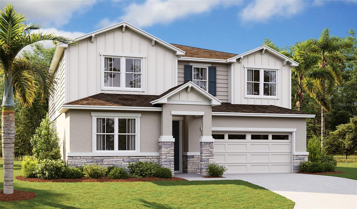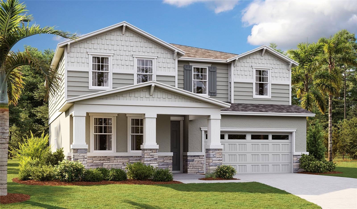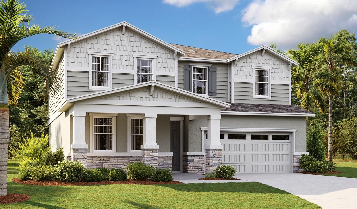Submit an Offer Now!
5353 Red Coral Circle, MOUNT DORA, FL 32757
Property Photos
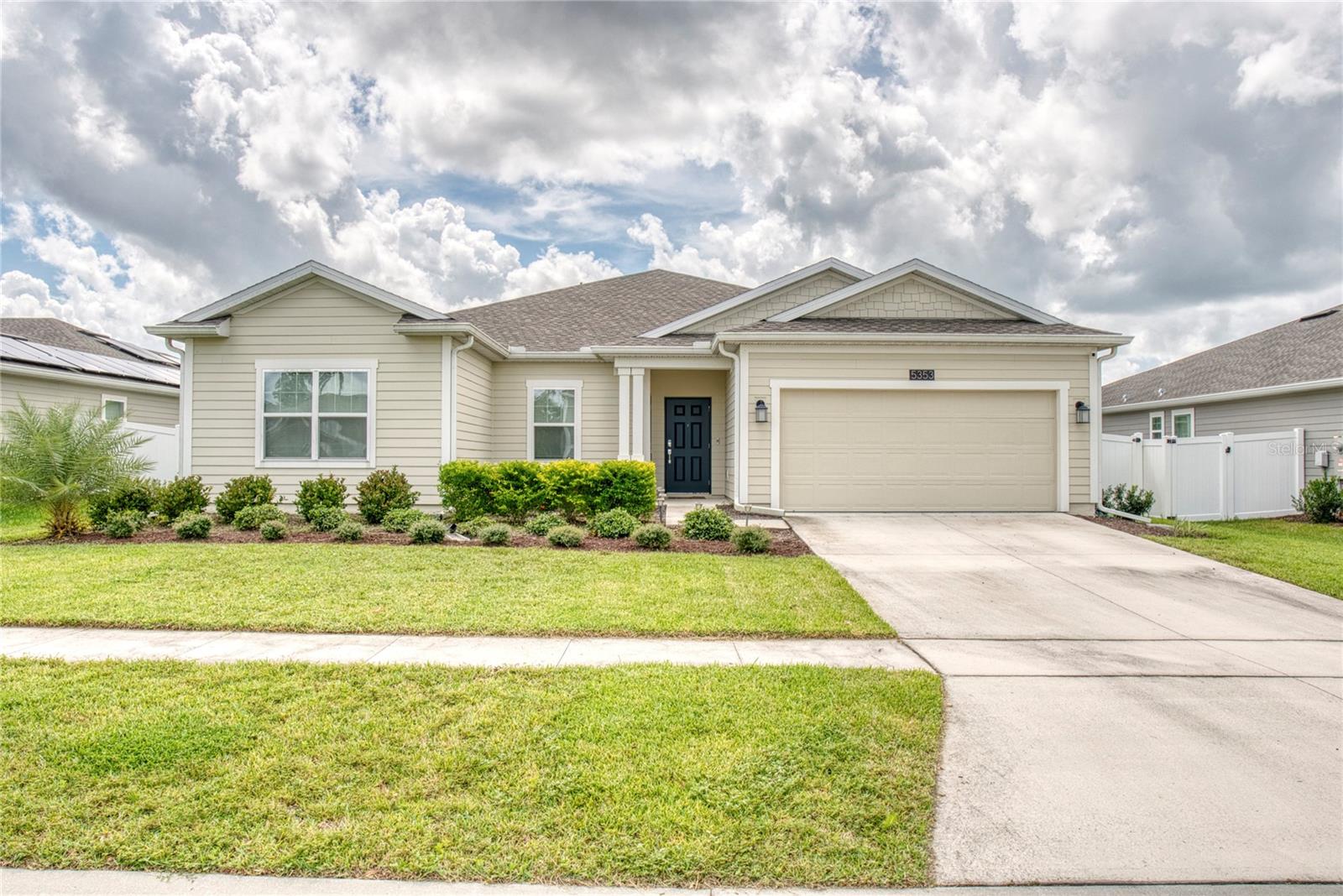
Priced at Only: $479,900
For more Information Call:
(352) 279-4408
Address: 5353 Red Coral Circle, MOUNT DORA, FL 32757
Property Location and Similar Properties
Reduced
- MLS#: S5112028 ( Residential )
- Street Address: 5353 Red Coral Circle
- Viewed: 6
- Price: $479,900
- Price sqft: $139
- Waterfront: No
- Year Built: 2022
- Bldg sqft: 3461
- Bedrooms: 4
- Total Baths: 3
- Full Baths: 3
- Garage / Parking Spaces: 2
- Days On Market: 78
- Additional Information
- Geolocation: 28.7755 / -81.6094
- County: LAKE
- City: MOUNT DORA
- Zipcode: 32757
- Subdivision: Stoneybrook Hillsb
- Elementary School: Zellwood Elem
- Middle School: Wolf Lake Middle
- High School: Apopka High
- Provided by: CENTURY 21 WOLF'S CROSSING REALTY
- Contact: Anthony Ullio
- 407-449-0000
- DMCA Notice
-
DescriptionFrom caring for aging parents, in laws, or young adult children still living at home and everything in between, modern families will love the Genesis the genius home within a home. This smart floor plan can accommodate it all with 4 bedrooms, 3 baths and a two car garage, featuring a separate, private entrance with a bedroom, living room and kitchenette, giving privacy and independence within proximity. This home comes fully equipped with high tech stainless steel appliances, luxury quartz countertops throughout and beautiful oversized tile flooring in the wet areas. Located in Mount Dora, Florida just minutes away from the charming downtown area, U.S. 441 and Florida 429, hospital and top rated Orange County Schools. Stoneybrook Hills boasts a state of the art fitness center, resort style swimming pool, playground, tennis court, basketball court and baseball field. It is easy to spend a day getting lost in all the fun Stoneybrook Hills has to offer. A new fence has been installed in the backyard. What are you waiting for? Snag this dream home before someone else does!
Payment Calculator
- Principal & Interest -
- Property Tax $
- Home Insurance $
- HOA Fees $
- Monthly -
Features
Building and Construction
- Covered Spaces: 0.00
- Exterior Features: Irrigation System, Sliding Doors
- Flooring: Carpet, Ceramic Tile
- Living Area: 2719.00
- Roof: Shingle
School Information
- High School: Apopka High
- Middle School: Wolf Lake Middle
- School Elementary: Zellwood Elem
Garage and Parking
- Garage Spaces: 2.00
- Open Parking Spaces: 0.00
Eco-Communities
- Water Source: Public
Utilities
- Carport Spaces: 0.00
- Cooling: Central Air
- Heating: Central, Electric
- Pets Allowed: Yes
- Sewer: Public Sewer
- Utilities: Cable Connected, Electricity Connected, Sewer Connected, Underground Utilities, Water Connected
Finance and Tax Information
- Home Owners Association Fee: 178.00
- Insurance Expense: 0.00
- Net Operating Income: 0.00
- Other Expense: 0.00
- Tax Year: 2023
Other Features
- Appliances: Dishwasher, Disposal, Dryer, Microwave, Range, Refrigerator, Washer
- Association Name: Leland Management
- Association Phone: 352-385-9189
- Country: US
- Interior Features: Kitchen/Family Room Combo, Open Floorplan, Primary Bedroom Main Floor, Solid Surface Counters, Solid Wood Cabinets, Thermostat, Walk-In Closet(s)
- Legal Description: STONEYBROOK HILLS UNIT 3B 105/78 LOT 870
- Levels: One
- Area Major: 32757 - Mount Dora
- Occupant Type: Owner
- Parcel Number: 04-20-27-8440-08-700
- Possession: Close of Escrow
- Zoning Code: P-D
Similar Properties
Nearby Subdivisions
0
000000
0001
0003
Bargrove Phase 2
Billingsleys Acres
Chautauqua Overlooking Mt Dora
Cottages On 11th
Country Club Mount Dora Ph 02
Country Club Mount Dora Ph 020
Country Club Of Mount Dora Ph
Dora Landings
Dora Manor Sub
Dora Parc
Foothills Of Mount Dora
Golden Heights
Golden Heights First Add
Golden Heights Second Add
Golden Isle
Greater Country Estates
Hacindas Bon Del Pinos
Hillside Estates
Holly Estates
Jamesons Replat Blk A
Lake Dora Harbour
Lake Dora Oaks
Lake Franklin Park
Lake Gertrude Estates
Lake Jem Villa
Lake Ola
Lake Ola Carlton Estates
Lakes Of Mount Dora
Lakes Of Mount Dora Ph 02
Lakes Of Mount Dora Ph 3d
Lakes Of Mount Dora Phase 4a
Lakesmount Dora Ph 2
Lakesmount Dora Ph 3b
Lakesmount Dora Ph 4b
Lakesmount Dora Ph 5c
Lancaster At Loch Leven
Lancaster At Loch Leven Ph 2b
Loch Leven
Loch Leven Ph 01
Marots Addition
Martin Preserve C
Martins Preserve C
Mount Dora
Mount Dora Alta Vista
Mount Dora Belmont Sub
Mount Dora Chautauqua Overlook
Mount Dora Cobblehill Sub
Mount Dora Country Club Mount
Mount Dora Country Club Of Mou
Mount Dora Dickerman Sub
Mount Dora Donnelly Village
Mount Dora Dorset Mount Dora
Mount Dora Forest Heights
Mount Dora Gardners
Mount Dora Grandview Gardens
Mount Dora Hidell Sub
Mount Dora Lancaster At Loch L
Mount Dora Loch Leven Ph 04 Lt
Mount Dora Loch Leven Ph 05
Mount Dora Mount Dora Heights
Mount Dora Mrs S D Shorts
Mount Dora Overlook At Mount D
Mount Dora Palma Ceia
Mount Dora Pinecrest
Mount Dora Pinecrest Sub
Mount Dora Rileys
Mt Dora Country Club Mt Dora P
Nccb
None
Oakes Sub
Oakfield At Mount Dora
Seasons At Wekiva Ridge
Sloewood East
Stoneybrook Hills
Stoneybrook Hills 18
Stoneybrook Hills 70s
Stoneybrook Hills A
Stoneybrook Hillsb
Sullivan Ranch
Sullivan Ranch Rep Sub
Sullivan Ranch Sub
Summerbrooke
Summerbrooke Ph 4
Summerviewwolf Crk Rdg Ph 2a
Sylvan Shores
Tangerine
Timberwalk
Timberwalk Phase 1
Tmberwalk
Village Grove Un 1



