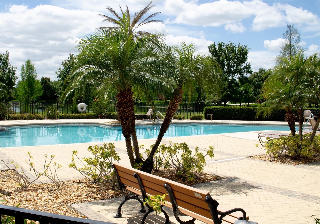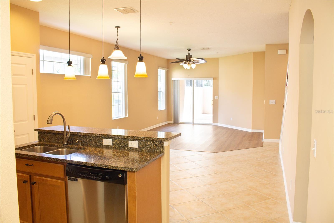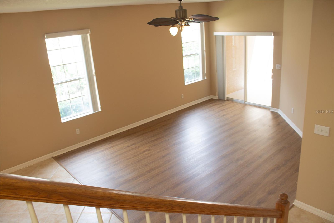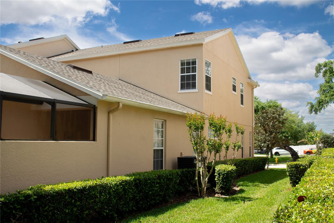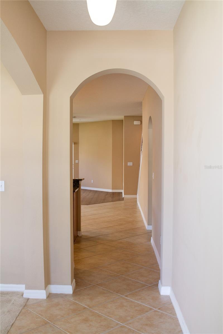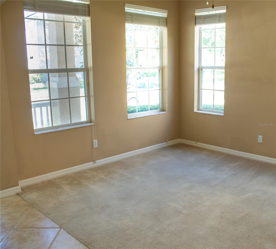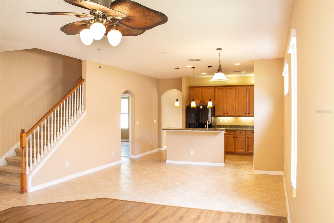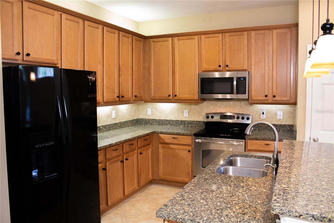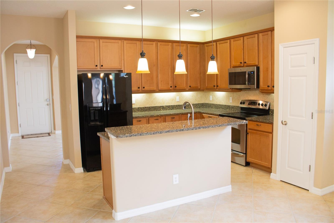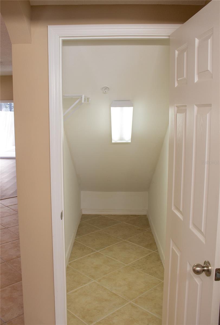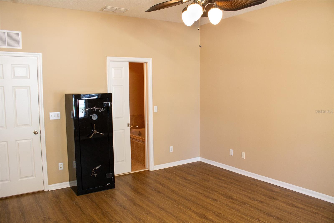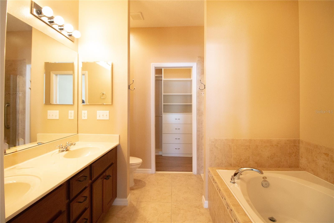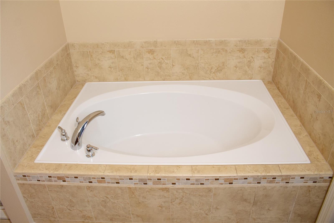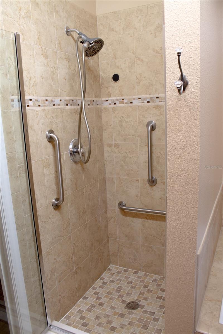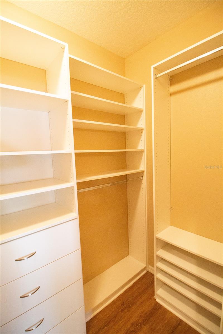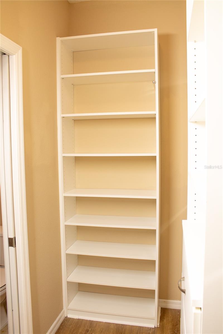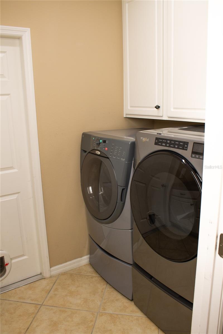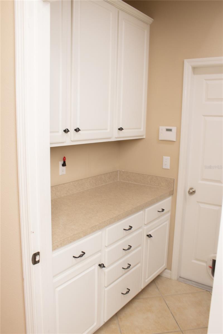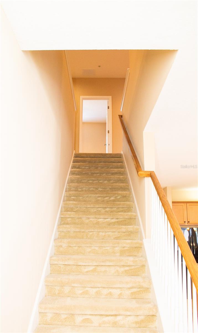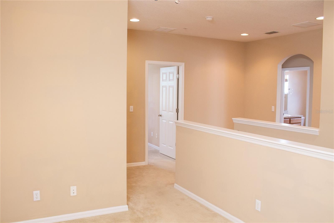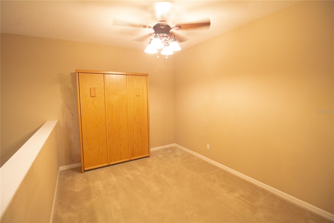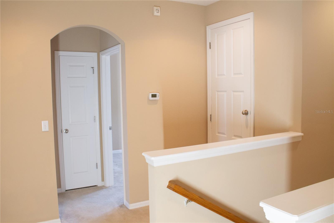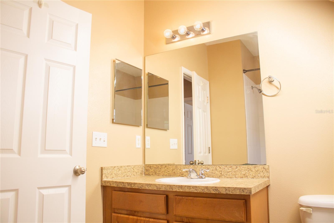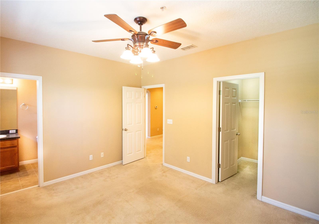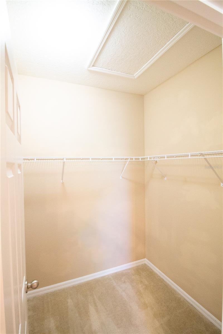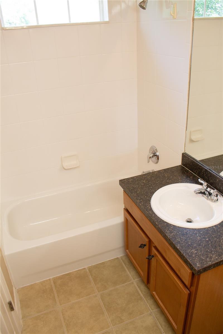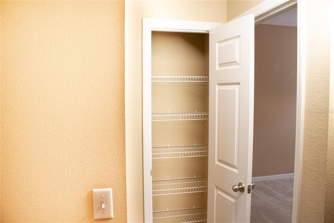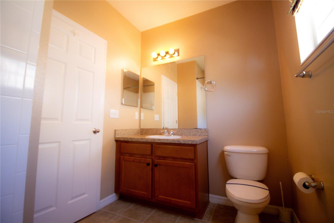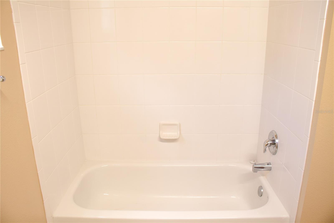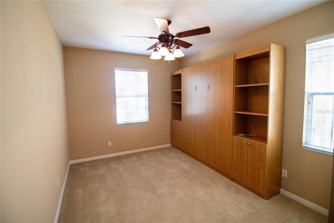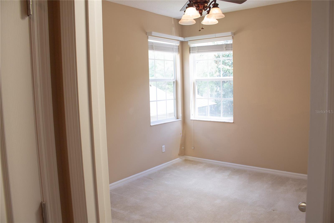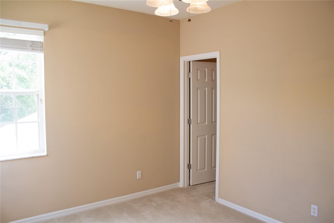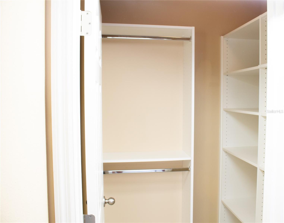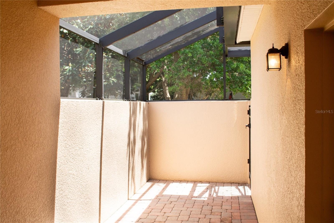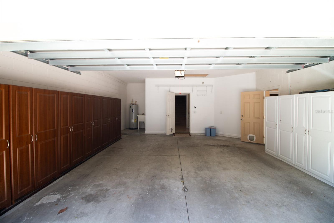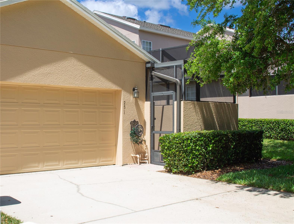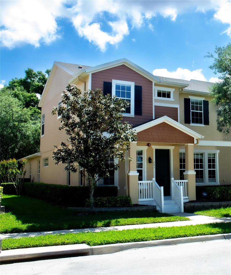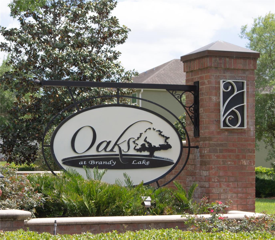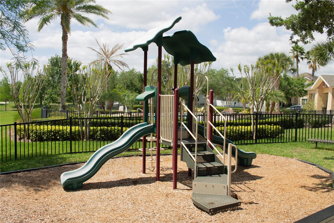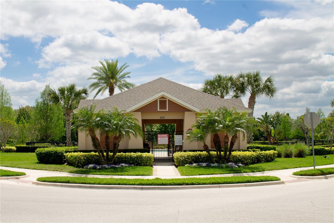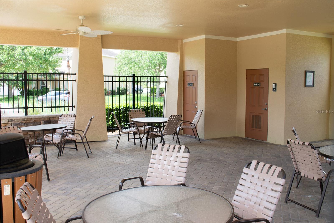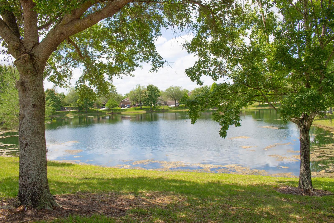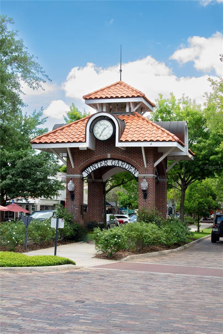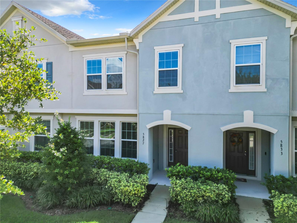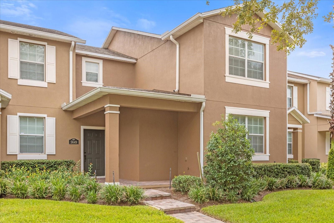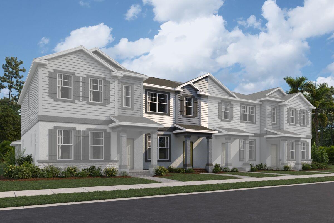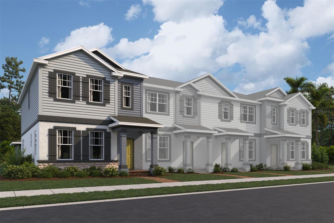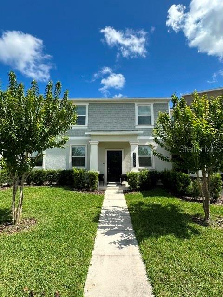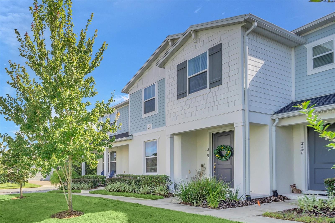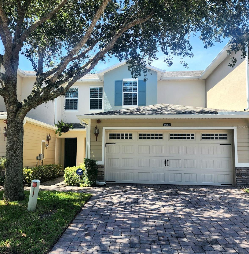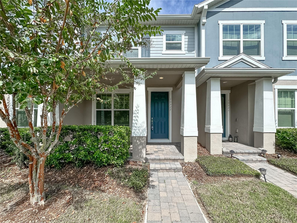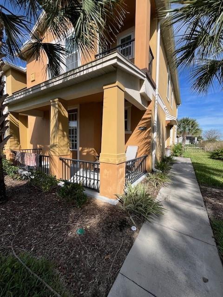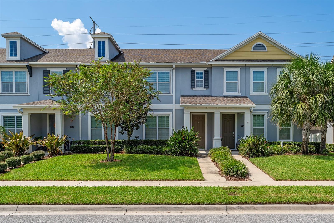Submit an Offer Now!
751 Bending Oak Trail, WINTER GARDEN, FL 34787
Property Photos
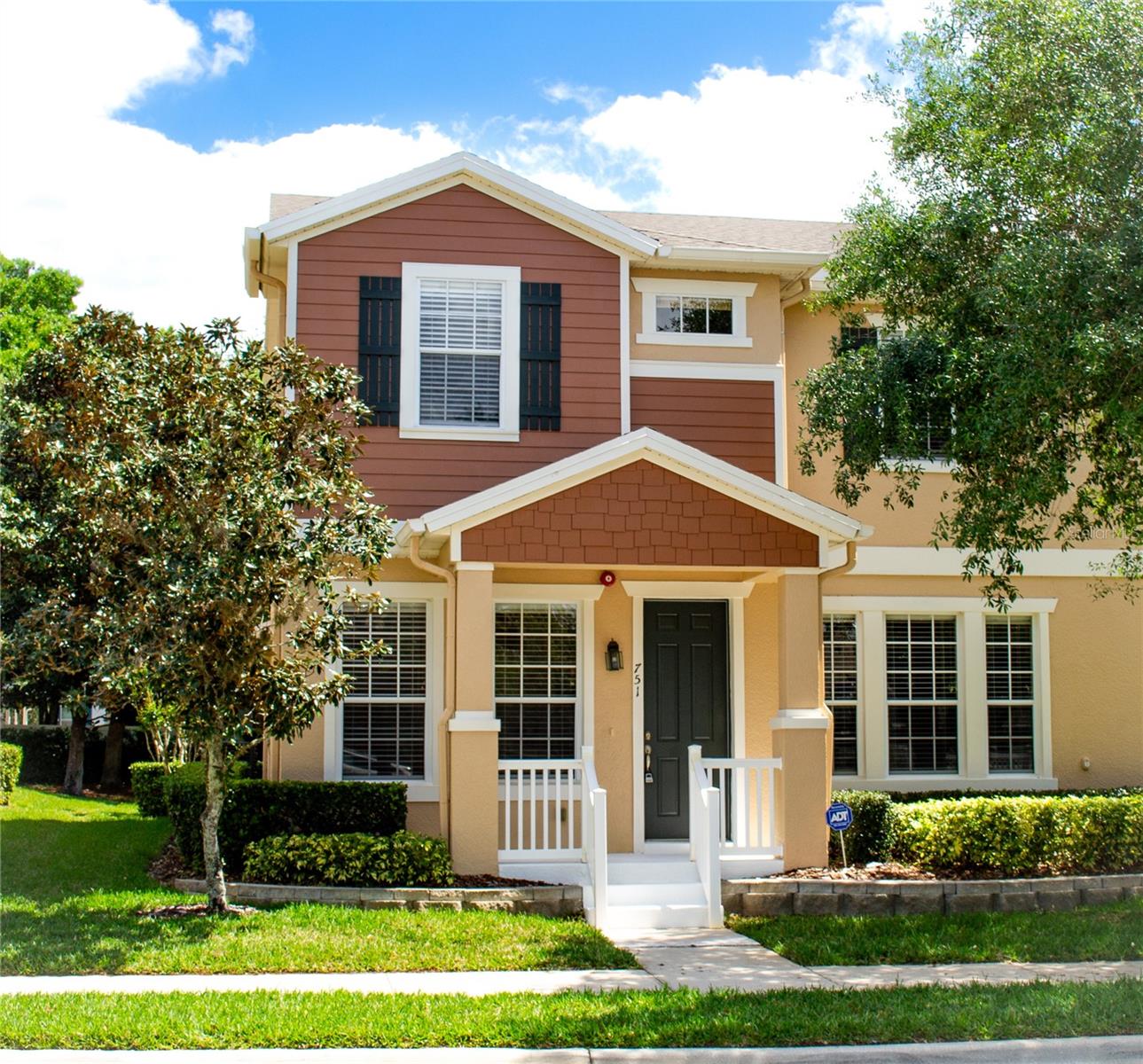
Priced at Only: $450,000
For more Information Call:
(352) 279-4408
Address: 751 Bending Oak Trail, WINTER GARDEN, FL 34787
Property Location and Similar Properties
- MLS#: G5080601 ( Residential )
- Street Address: 751 Bending Oak Trail
- Viewed: 19
- Price: $450,000
- Price sqft: $140
- Waterfront: No
- Year Built: 2008
- Bldg sqft: 3205
- Bedrooms: 4
- Total Baths: 4
- Full Baths: 3
- 1/2 Baths: 1
- Garage / Parking Spaces: 2
- Days On Market: 224
- Additional Information
- Geolocation: 28.5572 / -81.6002
- County: ORANGE
- City: WINTER GARDEN
- Zipcode: 34787
- Subdivision: Oaksbrandy Lake O
- Elementary School: Tildenville Elem
- Middle School: Lakeview Middle
- High School: West Orange High
- Provided by: DUTEAU REALTY INC
- Contact: Robert Pfister
- 352-396-0584
- DMCA Notice
-
DescriptionExperience maintenance free living in the heart of Winter Garden! Less than one mile from downtown Winter Garden and the picturesque West Orange Trail, this move in ready townhome in the Oaks at Brandy Lake community is waiting for you! This ONE OWNER townhome is nestled in a charming neighborhood with mature trees, ponds, green spaces, a playground, and a refreshing pool. The perfect place for relaxation and outdoor enjoyment is just steps away from your front door. This stunning 4 bedroom, 3.5 bathroom end unit boasts a spacious and inviting open floor plan, providing ample room for comfortable living and entertaining. With a total of 2417 square feet of interior space and a generous 3205 total square feet, there's plenty of room to stretch out and relax. As you enter, you'll immediately notice the modern design and thoughtful layout with a separate formal living room and the master suite, featuring a spa like ensuite bathroom and a custom walk in closet for all your storage needs. The bright and airy living area flows seamlessly into the dining space and kitchen, creating the perfect setting for gatherings with family and friends. Prepare delicious meals in the well appointed kitchen, complete with sleek appliances, ample cabinetry, pantry, and a convenient breakfast bar. Upstairs, a versatile bonus loft area offers additional living space with a built in Murphy bed, ideal for use as a home office, guest space, media room, or play area. Another master suite and two additional bedrooms, provide comfort and privacy for family members or guests. Outside, relax and unwind on the screened in patio, perfect for enjoying your morning coffee or hosting summer barbecues. With a two car garage, a whole home water softening system, smart home features, and an ADT alarm system for added security, this home truly has it all.
Payment Calculator
- Principal & Interest -
- Property Tax $
- Home Insurance $
- HOA Fees $
- Monthly -
Features
Building and Construction
- Covered Spaces: 0.00
- Exterior Features: Irrigation System, Sidewalk, Sliding Doors
- Flooring: Carpet, Ceramic Tile, Luxury Vinyl
- Living Area: 2417.00
- Roof: Shingle
School Information
- High School: West Orange High
- Middle School: Lakeview Middle
- School Elementary: Tildenville Elem
Garage and Parking
- Garage Spaces: 2.00
- Open Parking Spaces: 0.00
- Parking Features: Common, Driveway, Garage Door Opener, Garage Faces Rear, Ground Level
Eco-Communities
- Pool Features: In Ground
- Water Source: Public
Utilities
- Carport Spaces: 0.00
- Cooling: Central Air
- Heating: Central
- Pets Allowed: Cats OK, Dogs OK, Number Limit
- Sewer: Public Sewer
- Utilities: Cable Available, Electricity Connected, Fire Hydrant, Phone Available, Sewer Connected, Street Lights, Water Connected
Finance and Tax Information
- Home Owners Association Fee Includes: Pool, Maintenance Structure, Maintenance Grounds
- Home Owners Association Fee: 447.00
- Insurance Expense: 0.00
- Net Operating Income: 0.00
- Other Expense: 0.00
- Tax Year: 2023
Other Features
- Appliances: Dishwasher, Disposal, Electric Water Heater, Microwave, Range, Refrigerator, Touchless Faucet, Water Softener
- Association Name: Tasha Torres
- Association Phone: 4076823443
- Country: US
- Interior Features: Built-in Features, Ceiling Fans(s), Eat-in Kitchen, Primary Bedroom Main Floor, Solid Wood Cabinets, Stone Counters, Thermostat, Walk-In Closet(s), Window Treatments
- Legal Description: OAKS AT BRANDY LAKE 68/51 LOT 20
- Levels: Two
- Area Major: 34787 - Winter Garden/Oakland
- Occupant Type: Vacant
- Parcel Number: 22-22-27-6124-00-200
- Views: 19
- Zoning Code: PUD
Similar Properties
Nearby Subdivisions
Daniels Landing
Daniels Landing Aj
Daniels Lndg Aj
Encore At Ovation
Hamlin Reserve
Hamlin Ridge
Harvest At Ovation
Hawksmoor Ph 3
Heritage At Plant Street
Heritageplant Street
Hickory Hammock Ph 1c
Hickory Hammock Ph 2b
Highlandssummerlake Grvs Ph 1
Lakeshore Preserve
Lakeshore Preserve Phase I
Lakeview Pointe At Horizon Wes
Lakeview Pointehorizon West
Mezzano
Oaksbrandy Lake O
Orchard
Orchard A1a26 B1 B2 C D1d4
Orchard Hills Ph 4
Osprey Ranch
Other
Park Placewinter Garden
Parkview At Hamlin
Stoneybrook West
Stoneybrook West I
Storey Grove
Storey Grove Ph 1b3
Storey Grove Ph 2
Storey Grove Ph 4
Summerlake Pd Ph 2c2e
Tribute At Ovation
Villastucker Oaks
Waterleigh
Waterleigh Ph 2a
Waterleigh Ph 3a
Waterleigh Ph 3b 3c 3d
Watermark
Watermark Ph 3
Westhavenovation
Westside Twnhms Ph 02
Westside Twnhms Ph 04
Winding Bay Preserve



