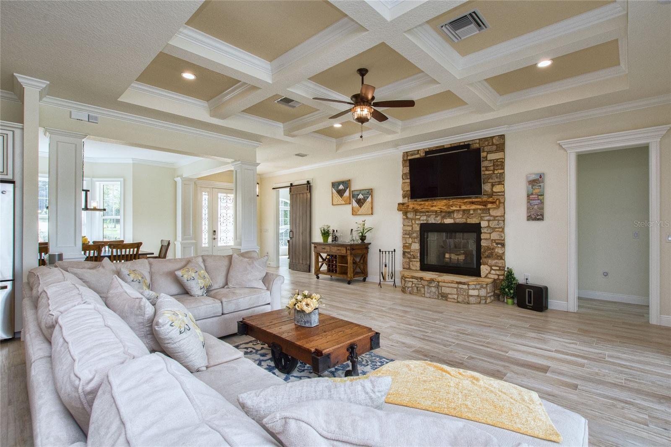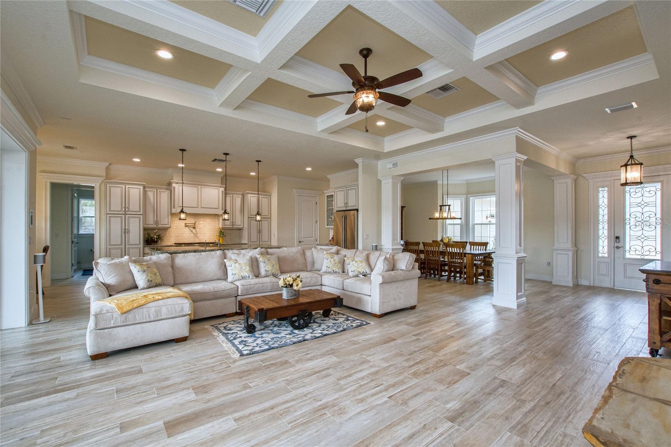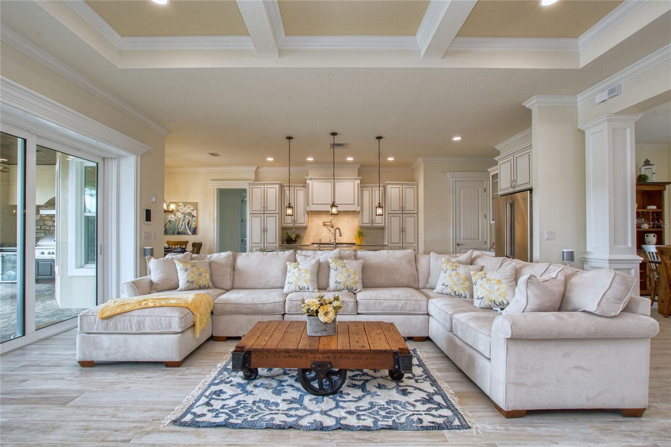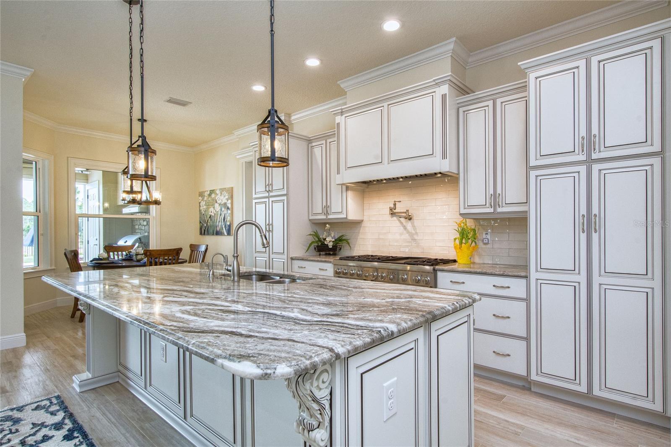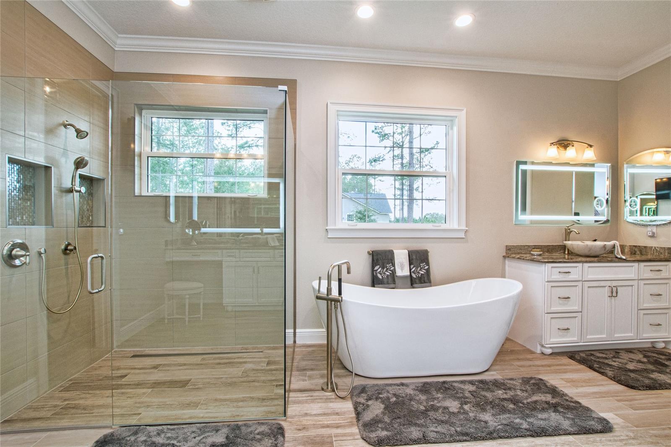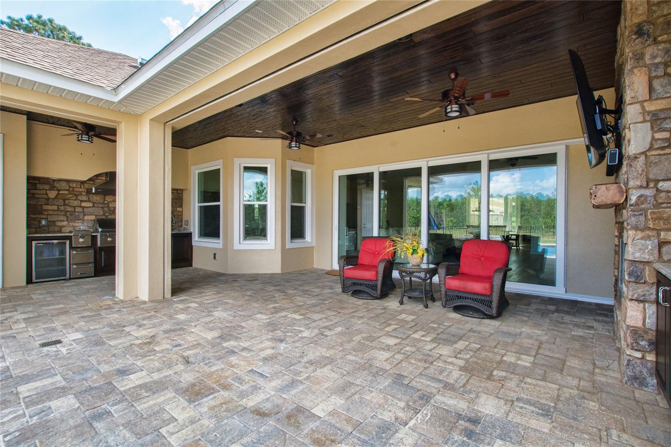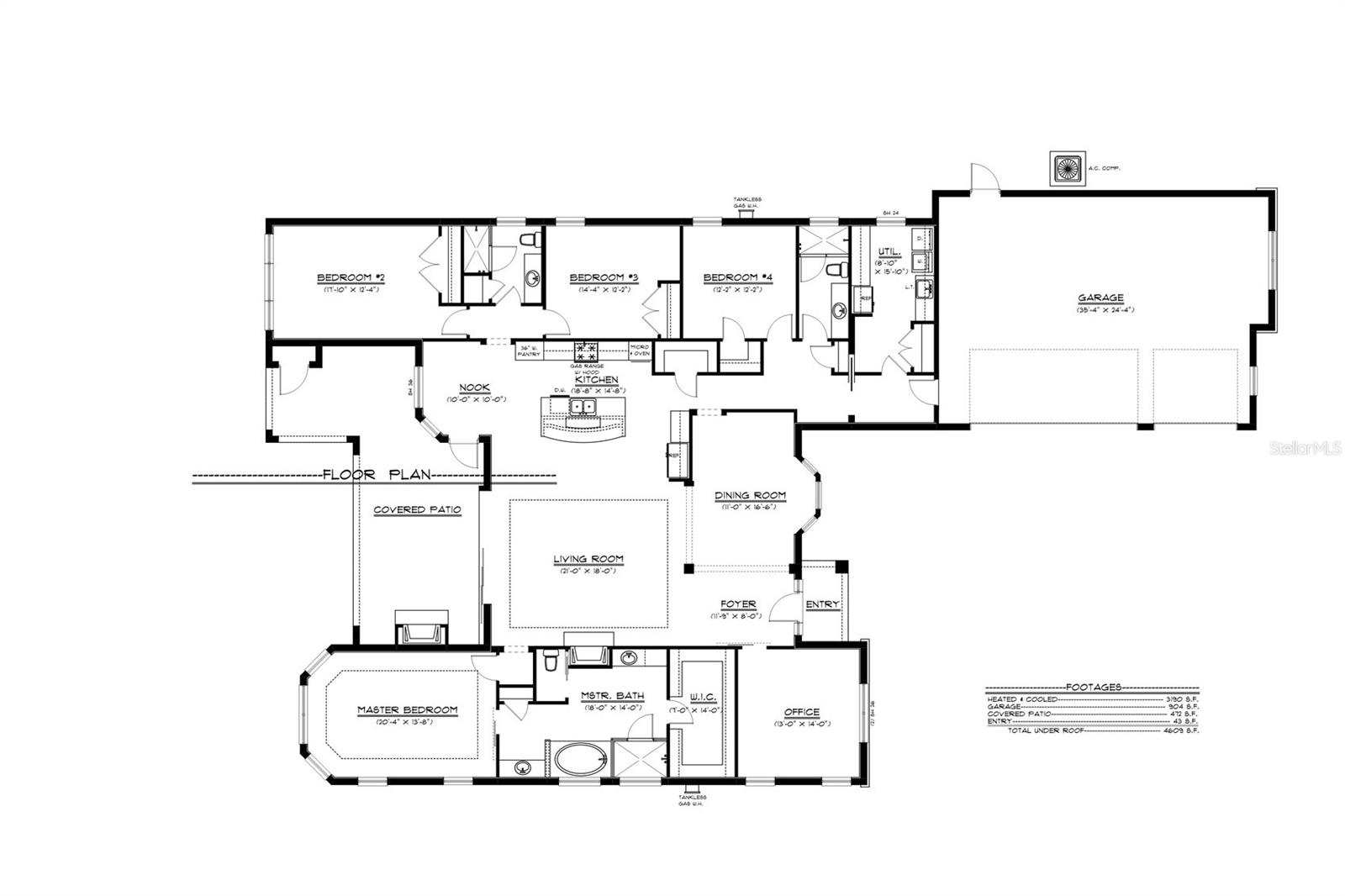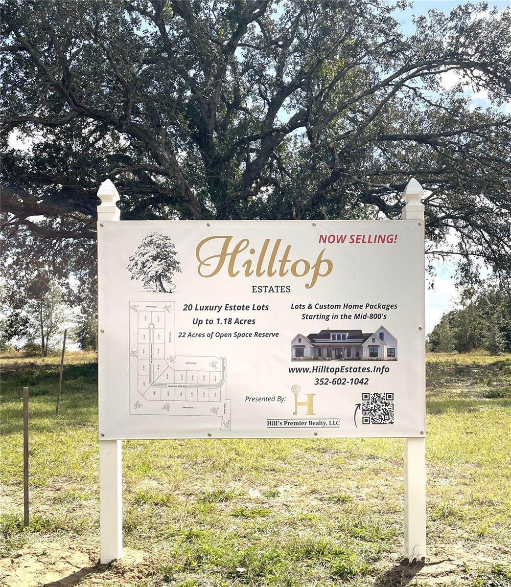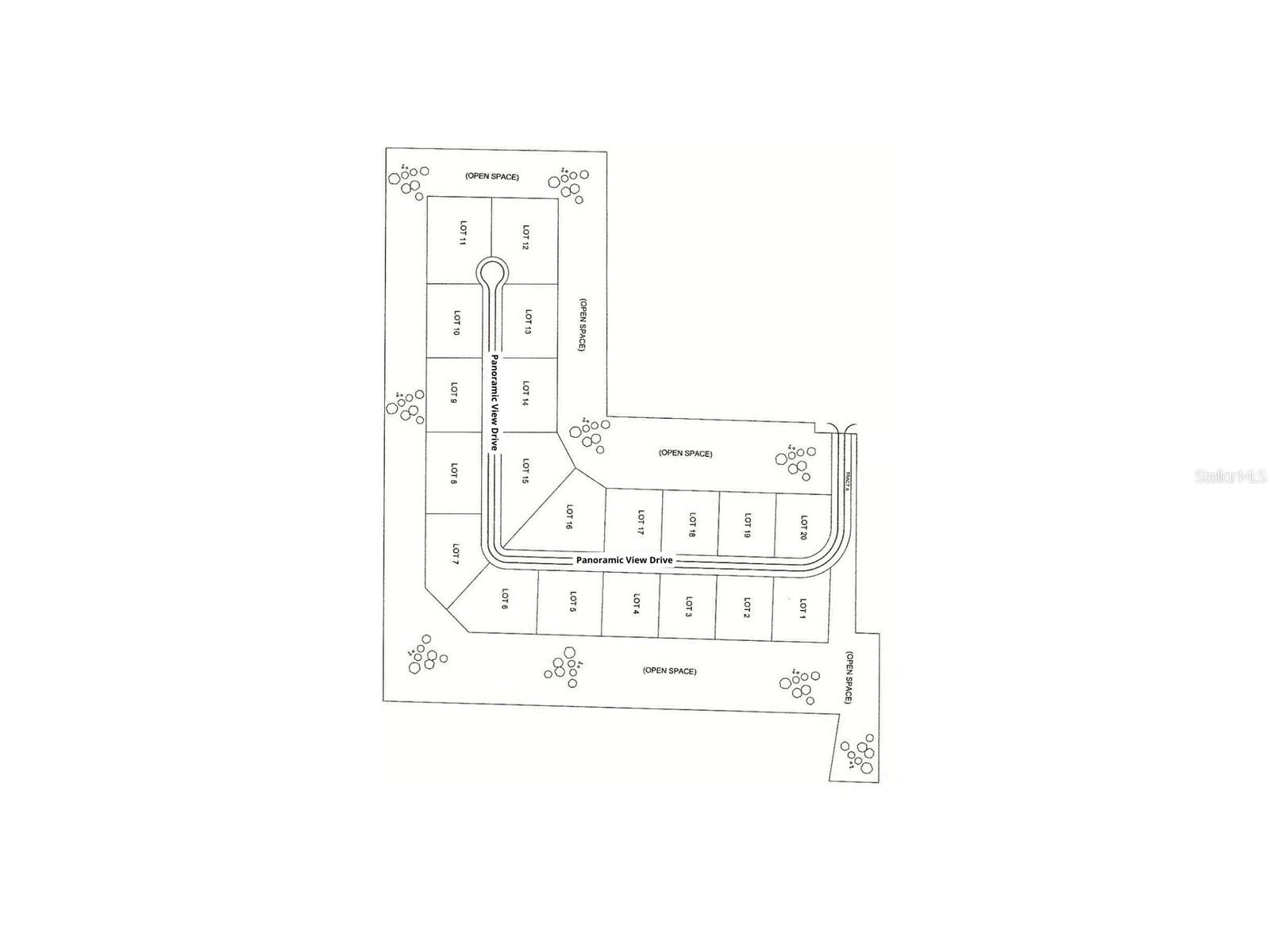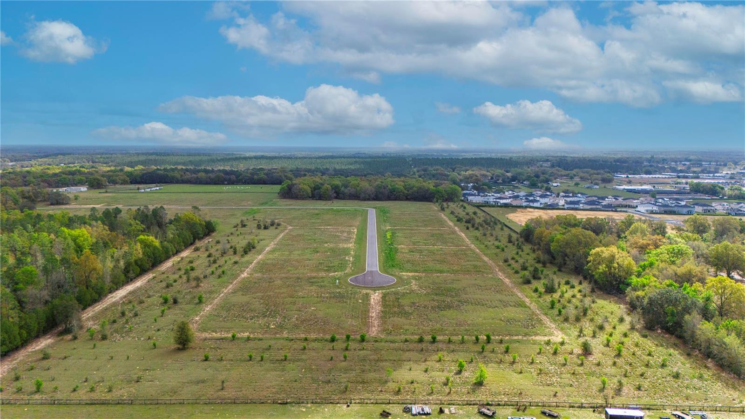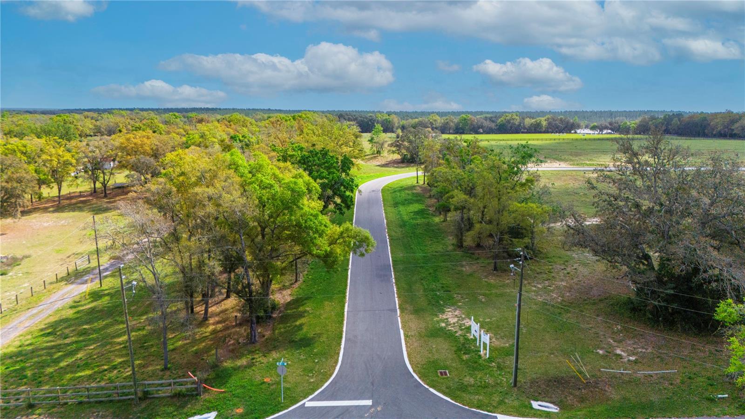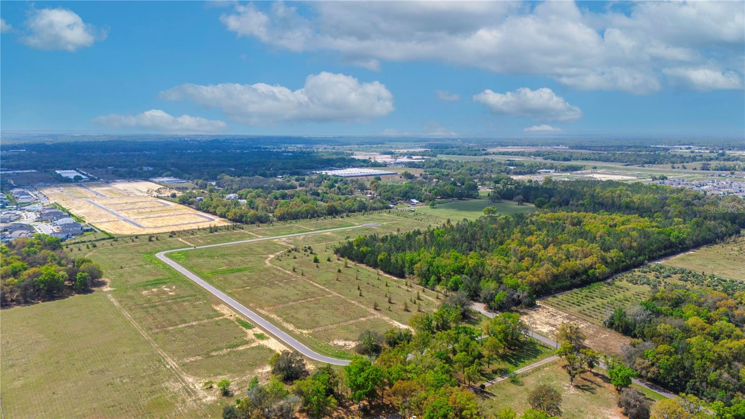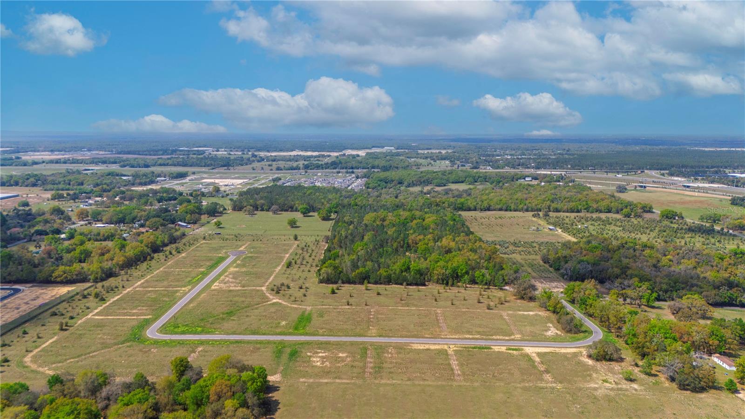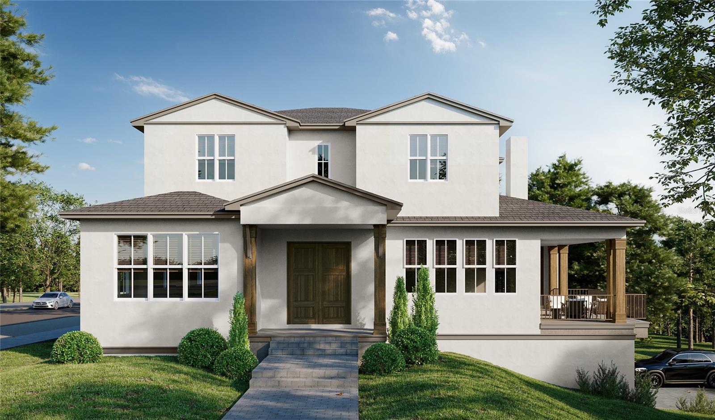Submit an Offer Now!
5531 Panoramic View Dr, APOPKA, FL 32712
Property Photos
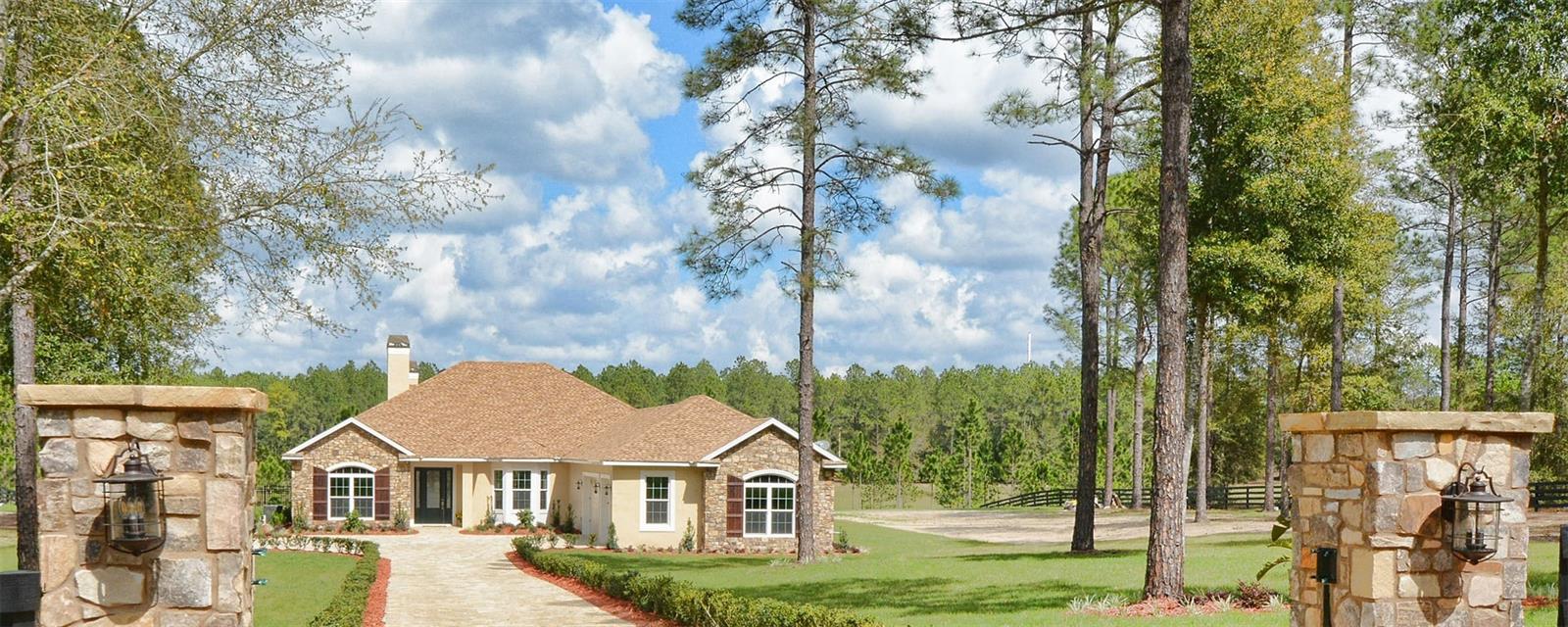
Priced at Only: $1,174,800
For more Information Call:
(352) 279-4408
Address: 5531 Panoramic View Dr, APOPKA, FL 32712
Property Location and Similar Properties
- MLS#: G5081130 ( Residential )
- Street Address: 5531 Panoramic View Dr
- Viewed: 38
- Price: $1,174,800
- Price sqft: $255
- Waterfront: No
- Year Built: 2025
- Bldg sqft: 4609
- Bedrooms: 4
- Total Baths: 3
- Full Baths: 3
- Garage / Parking Spaces: 3
- Days On Market: 264
- Acreage: 1.07 acres
- Additional Information
- Geolocation: 28.7656 / -81.549
- County: ORANGE
- City: APOPKA
- Zipcode: 32712
- Subdivision: Hilltop Estates
- Provided by: HILL'S PREMIER REALTY LLC
- Contact: Jami Merrill Hill
- 321-303-6873

- DMCA Notice
-
DescriptionPre Construction. To be built. Build your Custom Dream Home with HEGSTROM CUSTOM HOMES. WITH 30+ YEARS IN BUSINESS. This custom built home is one option to build. You will work directly with HEGSTROM CUSTOM HOMES to customize your home. The final price will vary based on the floor plan, upgrades and options you choose, as well as the lot location. Hilltop Estates is a 44 Acre Residential Community featuring 20 Exclusive Luxury Homesites with lot sizes ranging from .75 Acres to 1.18 Acres. A 22 Acre Permanent Open Space Reserve owned and maintained by the HOA surrounds the residential lots and will remain perpetually undeveloped. Hilltop Estates offers a tranquil country lifestyle with the convenience of nearby suburban amenities. With easy access to SR 429/Wekiva Parkway and minutes from downtown Apopka and Mount Dora, Hilltop Estates is a great location to facilitate your local transportation needs and long distance trips as well. Buyer(s) must begin construction within one year after closing date. Deed restrictions require a minimum home construction of 2400 sq. ft. under air; does not include porches or garages. Onsite septic, private well and home fire suppression system installation is required. Visit our website for additional information at www.HilltopEstates.info
Payment Calculator
- Principal & Interest -
- Property Tax $
- Home Insurance $
- HOA Fees $
- Monthly -
Features
Building and Construction
- Builder Name: Hegstrom Custom Homes
- Covered Spaces: 0.00
- Exterior Features: Irrigation System, Sliding Doors
- Flooring: Luxury Vinyl
- Living Area: 3190.00
- Roof: Shingle
Property Information
- Property Condition: Pre-Construction
Garage and Parking
- Garage Spaces: 3.00
Eco-Communities
- Water Source: Well Required
Utilities
- Carport Spaces: 0.00
- Cooling: Central Air
- Heating: Electric
- Pets Allowed: Cats OK, Dogs OK
- Sewer: Septic Needed
- Utilities: Electricity Available, Underground Utilities
Finance and Tax Information
- Home Owners Association Fee: 600.00
- Net Operating Income: 0.00
- Tax Year: 2024
Other Features
- Appliances: Dishwasher, Electric Water Heater, Microwave, Range, Refrigerator
- Association Name: Hilltop Homeowners Association, Inc./William Henry
- Association Phone: 4075950952
- Country: US
- Interior Features: Coffered Ceiling(s), Crown Molding, Eat-in Kitchen
- Legal Description: HILLTOP ESTATES AT RAINBOW RIDGE 114/14 LOT 6
- Levels: One
- Area Major: 32712 - Apopka
- Occupant Type: Vacant
- Parcel Number: 07-20-28-3505-00-060
- Views: 38
- Zoning Code: P-D
Similar Properties
Nearby Subdivisions
Acuera Estates
Ahern Park
Alexandria Place I
Apopka Ranches
Apopka Terrace
Arbor Rdg Ph 01 B
Arbor Rdg Ph 03
Bent Oak Ph 01
Bent Oak Ph 02
Bent Oak Ph 04
Berington Club Ph 02
Bridle Path
Cambridge Commons
Carriage Hill
Chandler Estates
Clayton Estates
Courtyards Coach Homes
Dean Hilands
Deer Lake Chase
Deer Lake Run
Diamond Hill At Sweetwater Cou
Errol Club Villas 01
Errol Estate
Errol Estates
Errol Hills Village
Estates At Sweetwater Golf Co
Hilltop Estates
Kelly Park Hills South Ph 03
Lake Mc Coy Oaks
Lake Todd Estates
Lakeshorewekiva
Laurel Oaks
Legacy Hills
Lester Rdg
Lexington Club Ph 02
Lexington Club Phase Ii
Morrisons Sub
None
Nottingham Park
Oak Hill Reserve Ph 02
Oak Rdg Ph 2
Oak Ridge Sub
Oaks At Kelly Park
Oakskelly Park Ph 1
Oakskelly Pk Ph 2
Oakwater Estates
Orange County
Orchid Estates
Palms Sec 03
Palms Sec 04
Park Ave Pines
Parkside At Errol Estates
Parkview Preserve
Parkview Wekiva 4496
Pines Wekiva
Pines Wekiva Sec 01 Ph 01
Pitman Estates
Plymouth Dells Annex
Plymouth Hills
Plymouth Town
Reagans Reserve 4773
Rhetts Ridge 75s
Rock Spgs Estates
Rock Spgs Rdg Ph Ii
Rock Spgs Rdg Ph Viia
Rock Spgs Ridge Ph 01
Rock Springs Estates
Rock Springs Ridge
Rock Springs Ridge Ph Vib
Rolling Oaks
San Sebastian Reserve
Sanctuary Golf Estates
Seasons At Summit Ridge
Spring Harbor
Spring Ridge Ph 02 03 04
Spring Ridge Ph 03 4361
Stoneywood Ph 01
Sweetwater Country Club
Sweetwater Country Club Sec B
Sweetwater West
Tanglewilde St
Valeview
Vista Reserve Ph 2
Walmar
Wekiva
Wekiva Crescent
Wekiva Run Ph 3c
Wekiva Run Ph I 01
Wekiva Run Ph Iia
Wekiva Run Phase Ll
Wekiva Sec 05
Wekiva Spgs Reserve Ph 01
Wekiva Spgs Reserve Ph 02 4739
Wekiwa Glen
Wekiwa Hills
White Jasmine Mnr
Winding Mdws
Winding Meadows
Windrose
Wolf Lake Ranch



