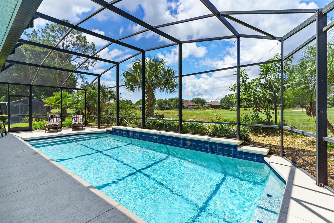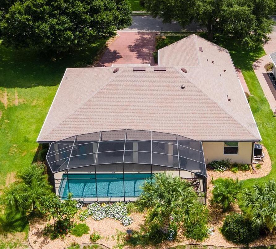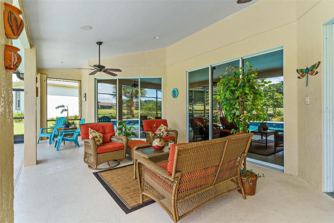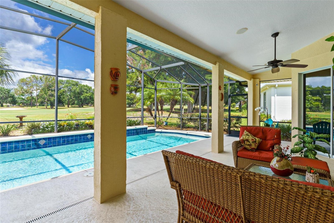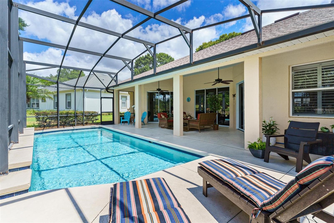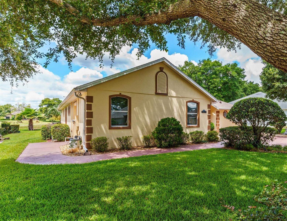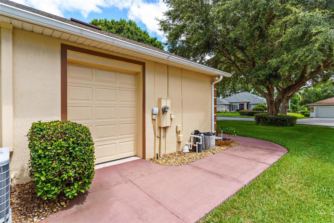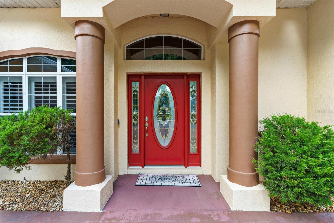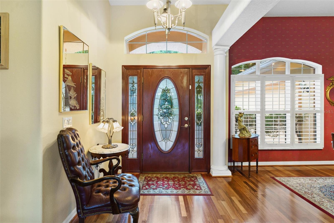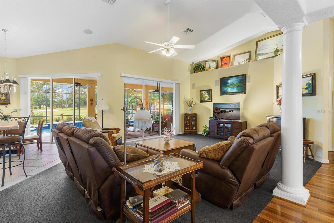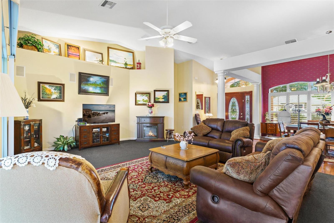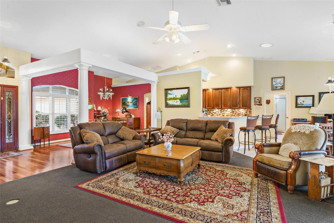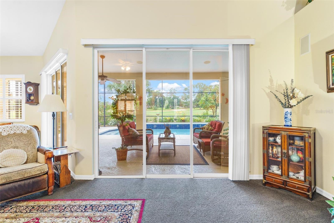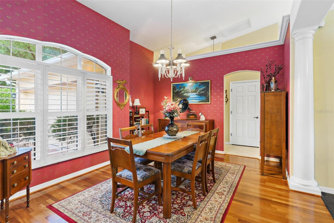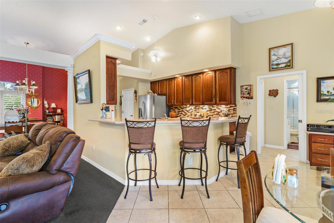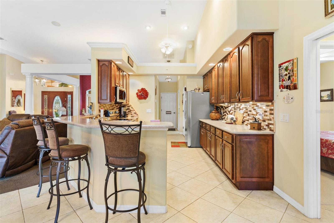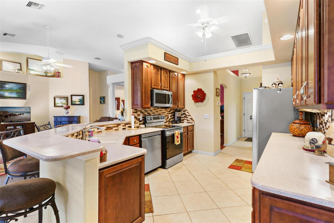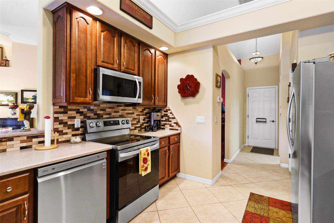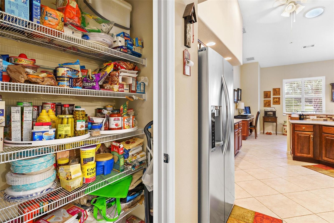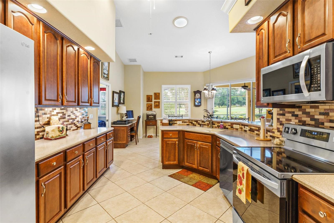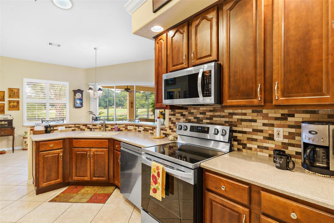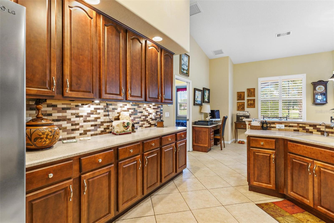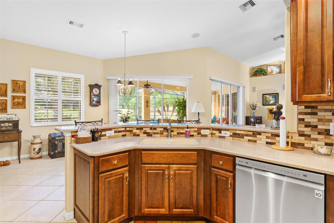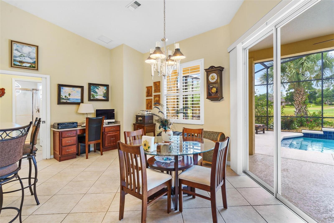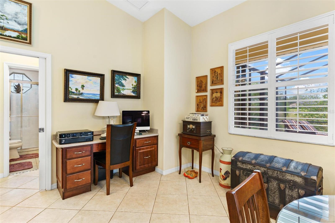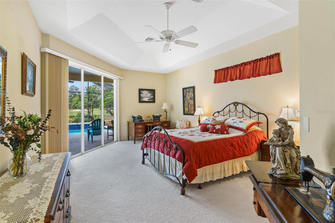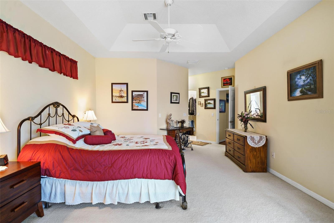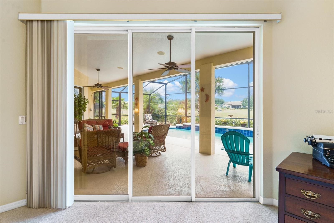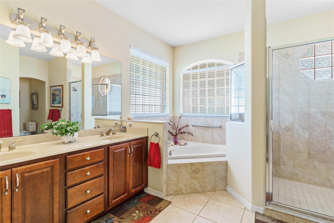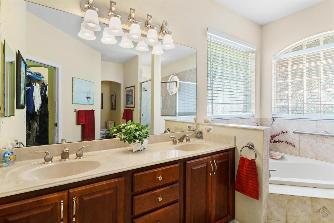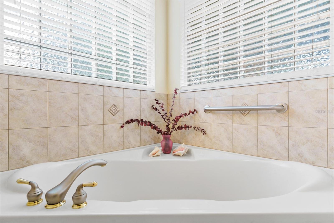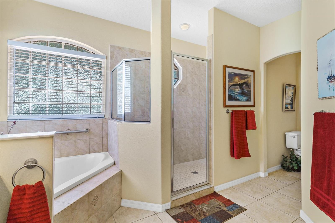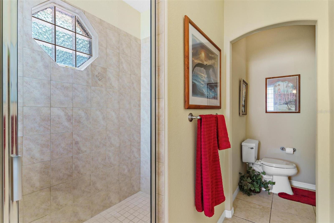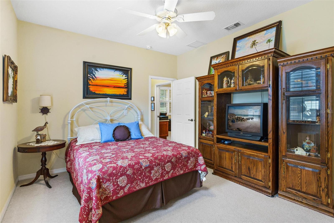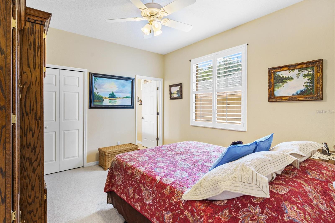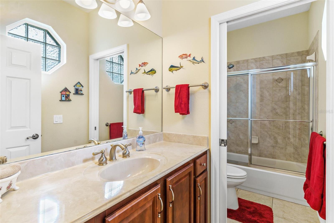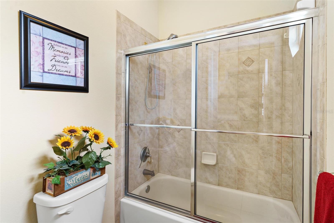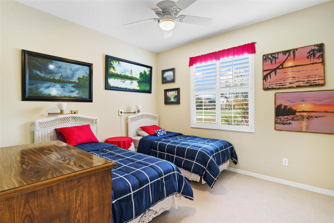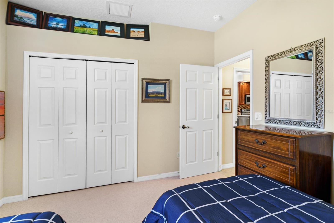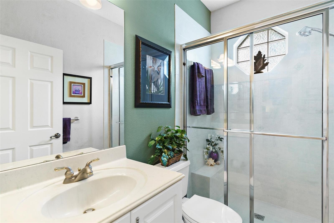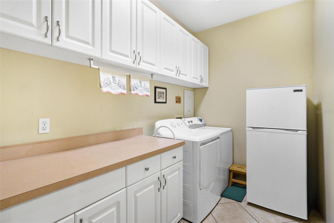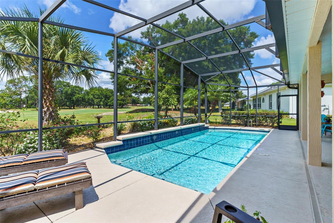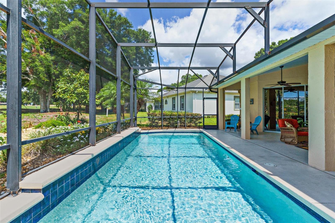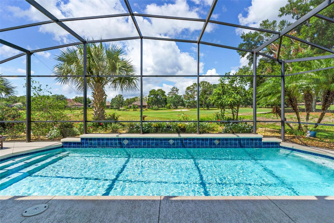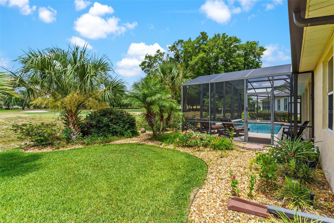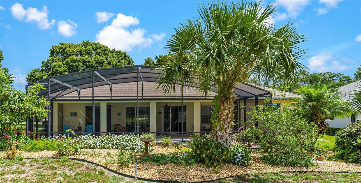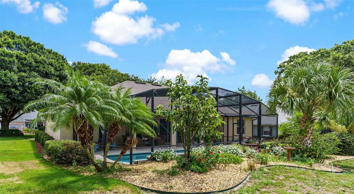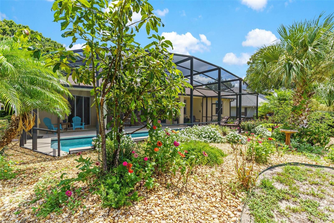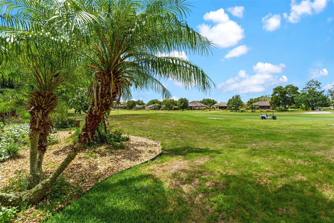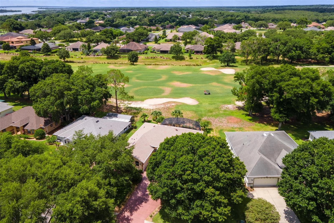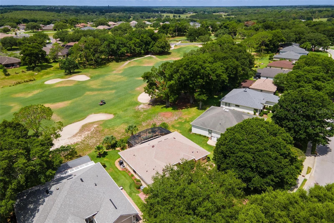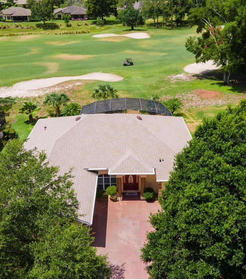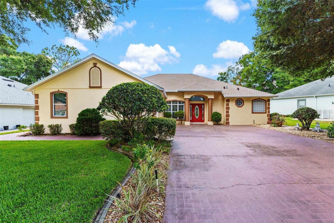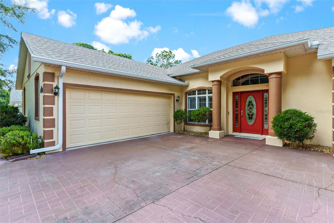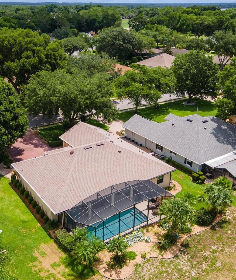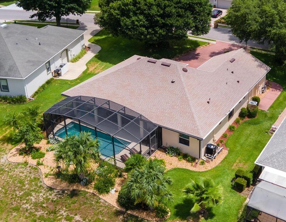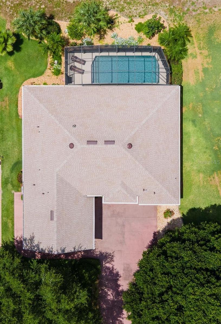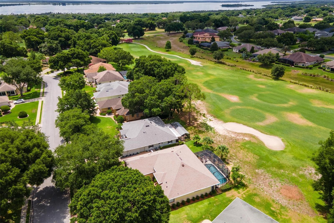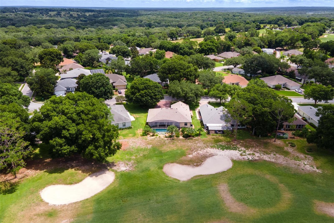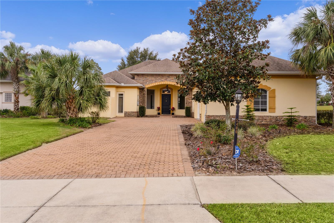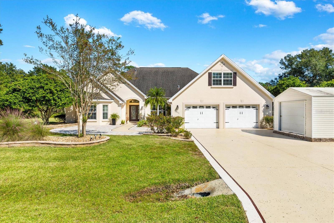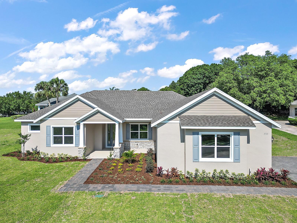Submit an Offer Now!
5509 Grove Manor, LADY LAKE, FL 32159
Property Photos
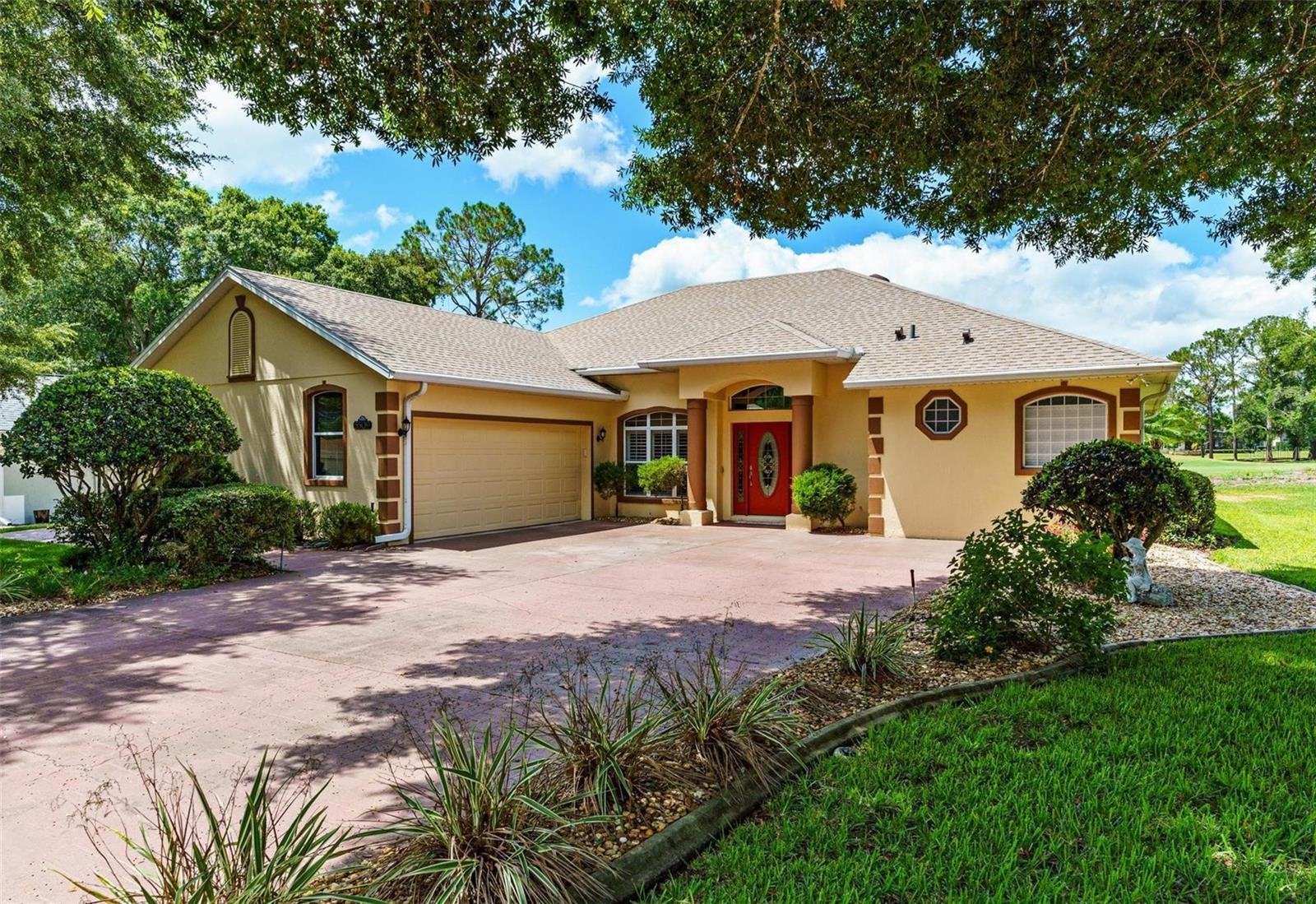
Priced at Only: $534,900
For more Information Call:
(352) 279-4408
Address: 5509 Grove Manor, LADY LAKE, FL 32159
Property Location and Similar Properties
- MLS#: G5083284 ( Residential )
- Street Address: 5509 Grove Manor
- Viewed: 8
- Price: $534,900
- Price sqft: $166
- Waterfront: No
- Year Built: 2003
- Bldg sqft: 3228
- Bedrooms: 3
- Total Baths: 3
- Full Baths: 3
- Garage / Parking Spaces: 2
- Days On Market: 152
- Additional Information
- Geolocation: 28.9282 / -81.8618
- County: LAKE
- City: LADY LAKE
- Zipcode: 32159
- Subdivision: Harbor Hills
- Provided by: MORRIS REALTY AND INVESTMENTS
- Contact: Theresa Morris
- 352-435-4663
- DMCA Notice
-
DescriptionGOLF COURSE FRONTAGEPOOL HOME! Discover breathtaking views from the lanai and nearly every corner of this exquisite residence on the second fairway overlooking the 2nd hole of the esteemed gated, Harbor Hills Community that features 24 hour manned security! This impeccable 3 bedroom, 3 bath split plan home offers two primary suites for a blend of sophistication and relaxation, making it an ideal retreat for discerning buyers. Crafted by Sun Land Homes, with sturdy block construction/stucco is custom built and boasts many upgrades to includeKinetico water purification/softener system, a HEATED SALTWATER POOL complemented by a large screened lanai, and tinted windows for added privacy. Home features a whole house "Ranco" dehumidifier! Enjoy the culinary delights prepared in the updated kitchen featuring new stainless steel appliances to include refrigerator, range with air fryer, built in microwave, dishwasher, disposal, plus washer and dryer! Lots of cabinets with slide out shelving, and a convenient extra refrigerator in the utility room, plus a large pantry for extra storage. Foyer and dining area has Brazilian Cherry wood flooring. Entertainment is a breeze with surround sound both indoors and out, while thoughtful details such as plantation shutters elevate everyday living. Retreat to the primary suite, where double walk in closets, dual sinks with glass tile accents, and a garden tub plus separate walk in shower with bench seat create a serene oasis. The open floor plan seamlessly integrates a built in desk area conveniently located in the kitchen, rounded corners and orange peel textured walls, one solar tube, and beautiful fixtures throughout, enhancing the home's style and comfort. Step outside to the expansive lanai, where sliding glass doors recess and invite you to soak in the stunning golf course views. Additional highlights include an oversized two car garage with cabinets and a separate side garage door for your golf cart, ample storage in the garage and radiant barrier in the attic. Recent updates include a NEW ROOF (May 2020), AC (Sept. 2015), hot water heater (Jan 2021), and freshly painted exterior (Jan 2021). You will not be disappointedCALL TODAY!
Payment Calculator
- Principal & Interest -
- Property Tax $
- Home Insurance $
- HOA Fees $
- Monthly -
Features
Building and Construction
- Covered Spaces: 0.00
- Exterior Features: Irrigation System, Rain Gutters, Sliding Doors
- Flooring: Carpet, Ceramic Tile, Hardwood
- Living Area: 2240.00
- Roof: Shingle
Land Information
- Lot Features: In County, Level, On Golf Course, Sidewalk, Paved
Garage and Parking
- Garage Spaces: 2.00
- Open Parking Spaces: 0.00
- Parking Features: Garage Faces Side
Eco-Communities
- Pool Features: Heated, Salt Water, Screen Enclosure
- Water Source: Private
Utilities
- Carport Spaces: 0.00
- Cooling: Central Air
- Heating: Central, Electric
- Pets Allowed: Yes
- Sewer: Septic Tank
- Utilities: BB/HS Internet Available, Cable Available, Cable Connected, Electricity Connected, Underground Utilities
Amenities
- Association Amenities: Gated
Finance and Tax Information
- Home Owners Association Fee: 70.00
- Insurance Expense: 0.00
- Net Operating Income: 0.00
- Other Expense: 0.00
- Tax Year: 2023
Other Features
- Appliances: Dishwasher, Disposal, Dryer, Microwave, Range, Refrigerator, Washer, Water Filtration System, Water Softener
- Association Name: The Grove at Harbor Hills/Sentry Management
- Association Phone: 1-800-932-6636
- Country: US
- Interior Features: Cathedral Ceiling(s), Ceiling Fans(s), Eat-in Kitchen, High Ceilings, Open Floorplan, Split Bedroom, Vaulted Ceiling(s), Walk-In Closet(s), Window Treatments
- Legal Description: THE GROVE AT HARBOR HILLS SUB LOT 42 PB 37 PGS 40-42 ORB 4204 PG 1793
- Levels: One
- Area Major: 32159 - Lady Lake (The Villages)
- Occupant Type: Owner
- Parcel Number: 13-18-24-0400-000-04200
- View: Golf Course, Trees/Woods
- Zoning Code: PUD
Similar Properties
Nearby Subdivisions
Big Pine Island Sub
Carlton Village
Carlton Village Park
Fairview Estates
Green Key Village
Griffin View Estates
Groveharbor Hills
Hammock Oaks
Harbor Hills
Harbor Hills Ph 04
Harbor Hills Ph 05
Harbor Hills Ph 6a
Harbor Hills Ph Iii Sub
Harbor Hills Pt Rep
Harbor Hills Un 1
Hidden Oaks
Lady Lake
Lady Lake Lees Add
Lady Lake Orange Blossom Garde
Lady Lake Rosemary Terrace
Lady Lake Skyline Hills Resub
Lady Lake Stonewood Manor
Lakes Lady Lake
No Deed Restrictions
None
Oak Mdws First Add
Oak Mdws Sub
Oak Pointe Sub
Orange Blossom Gardens
Resi
Sligh Teagues
Sligh Teagues Add
Spring Arbor Village
Sumter Villa De La Vista North
Sumter Villa De La Vista South
Sumter Villages
The Villages
The Villages Of Sumter
Todds Landing
Uknown
Urico Sub
Village Hacienda North Distric
Villages Lady Lake
Villages Of Sumter



