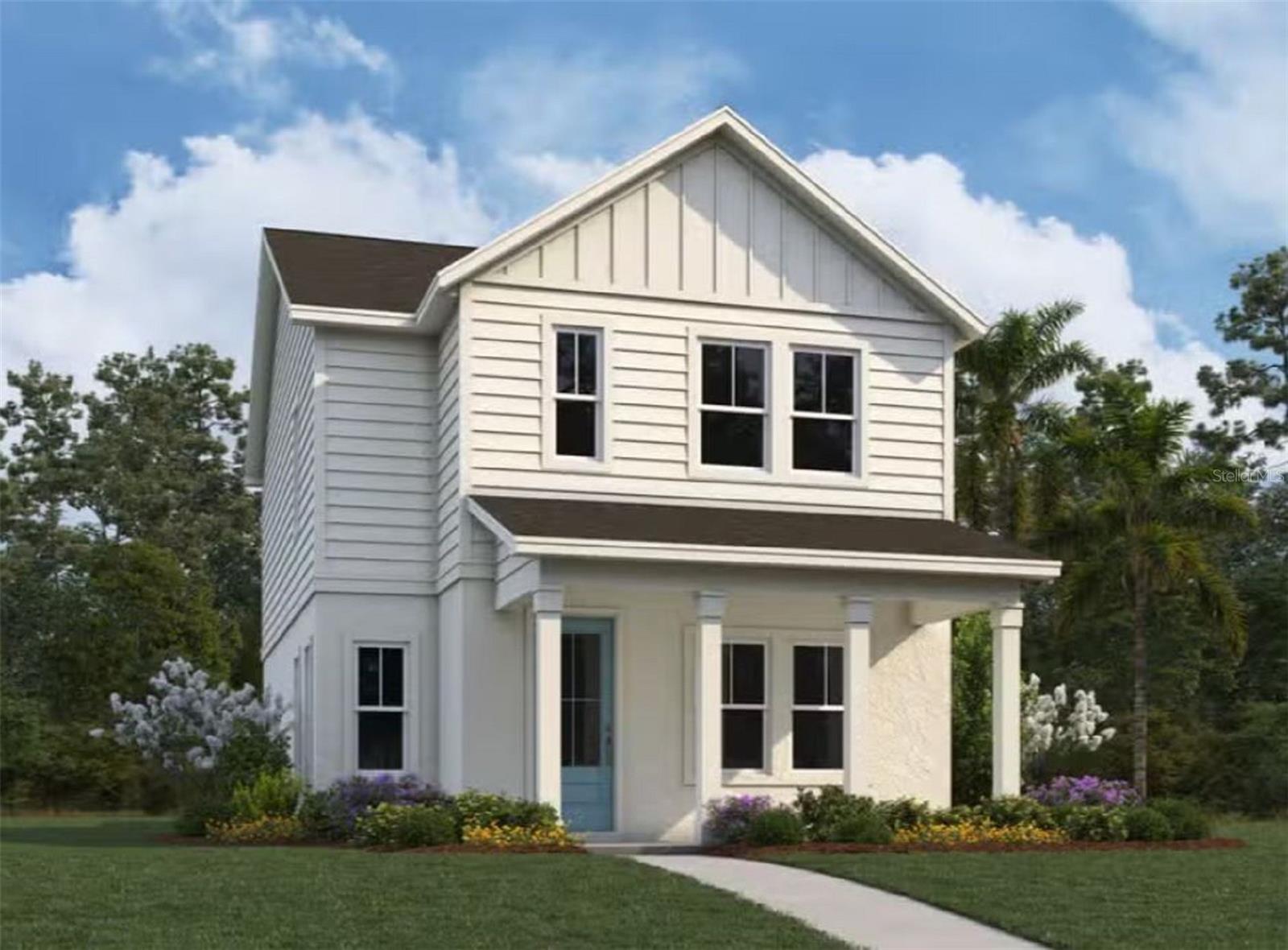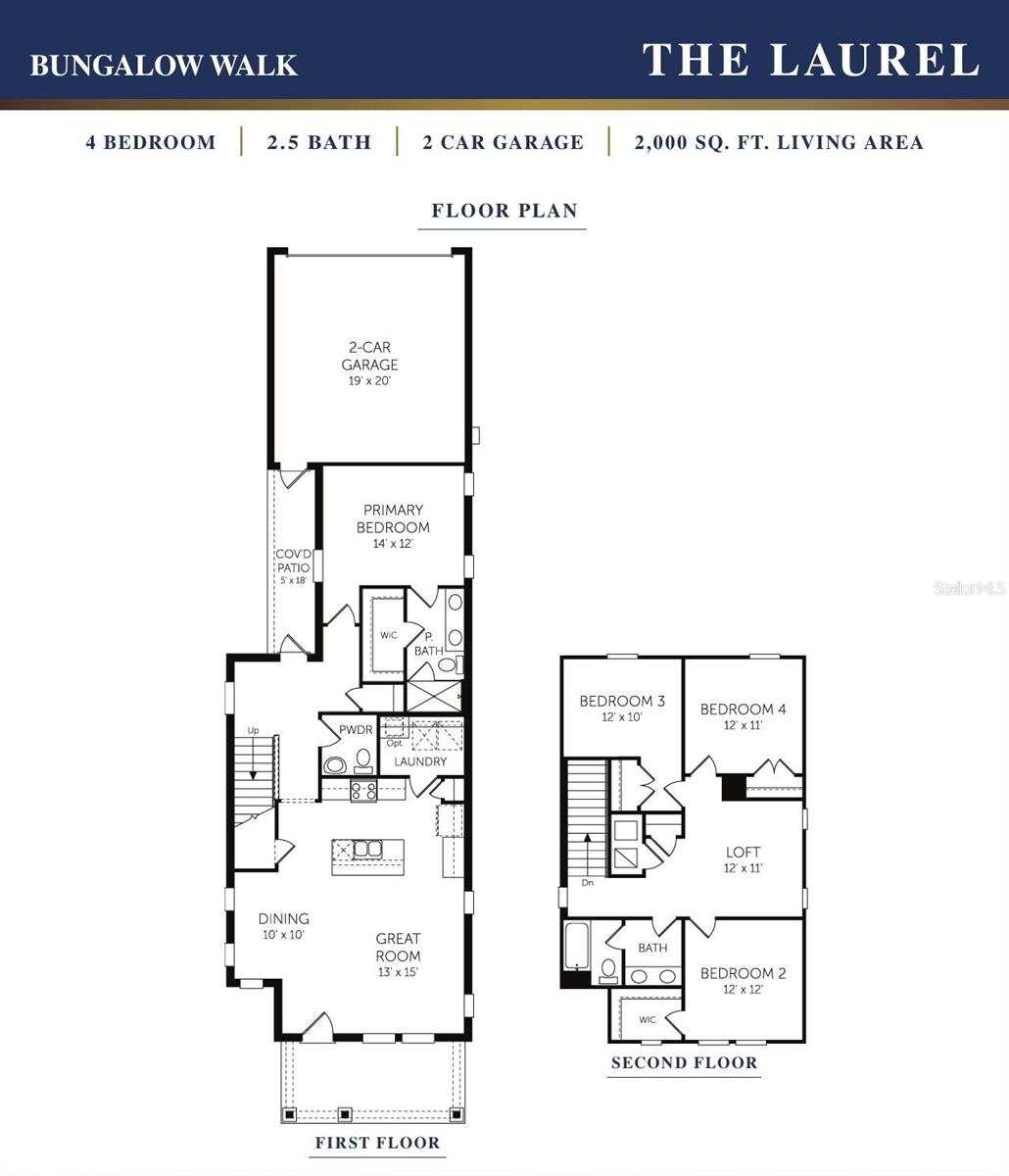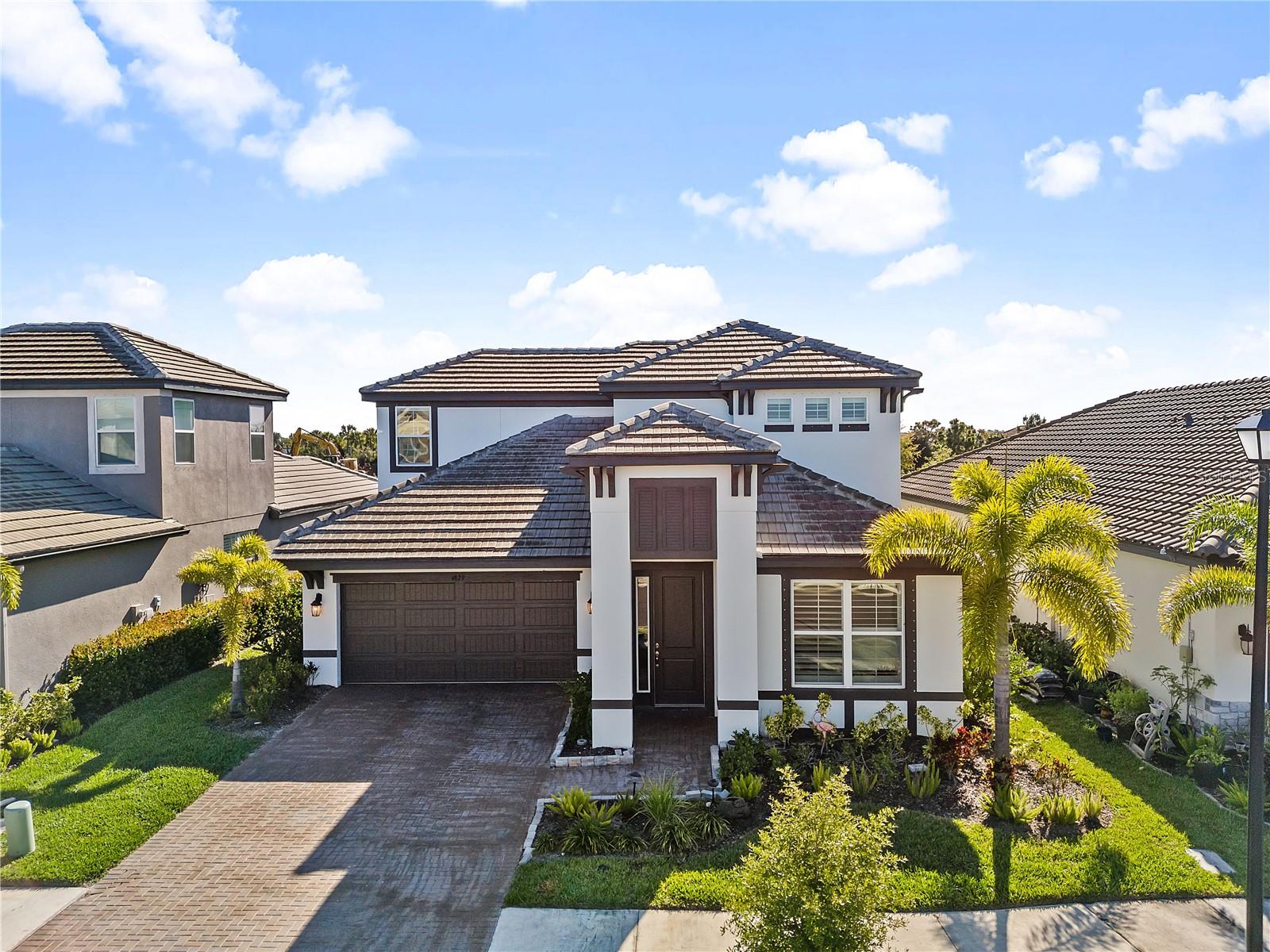Submit an Offer Now!
188 Eagleston Lane, LAKEWOOD RCH, FL 34240
Property Photos

Priced at Only: $639,990
For more Information Call:
(352) 279-4408
Address: 188 Eagleston Lane, LAKEWOOD RCH, FL 34240
Property Location and Similar Properties
- MLS#: G5084347 ( Residential )
- Street Address: 188 Eagleston Lane
- Viewed: 13
- Price: $639,990
- Price sqft: $241
- Waterfront: No
- Year Built: 2024
- Bldg sqft: 2658
- Bedrooms: 4
- Total Baths: 3
- Full Baths: 2
- 1/2 Baths: 1
- Garage / Parking Spaces: 2
- Days On Market: 167
- Additional Information
- Geolocation: 27.3852 / -82.3904
- County: SARASOTA
- City: LAKEWOOD RCH
- Zipcode: 34240
- Subdivision: Bungalow Walk Lakewood Ranch N
- Elementary School: Tatum Ridge
- Middle School: McIntosh
- High School: Booker
- Provided by: OLYMPUS EXECUTIVE REALTY INC
- Contact: Nancy Pruitt, PA
- 407-469-0090
- DMCA Notice
-
DescriptionSample Images***The Laurel by Dream Finders Homes the latest addition to Bungalow Walk at Lakewood Ranch, FL. This stunning model offers open living space with 4 bedrooms, 2.5 bathrooms, a loft, a front porch, and a 2 car garage. The primary bedroom is conveniently located on the first floor, providing a private retreat. Welcome to Bungalow Walk at Lakewood Ranch, where lawn maintenance, a community pool, and a dog park are included in the HOA. Dream Finders Homes proudly present this new community in the Tampa Bay and Sarasota area, featuring six unique bungalow style homes. Our homes offer the perfect blend of modern living and timeless design, thoughtfully crafted to provide a cozy retreat surrounded by the beauty of Lakewood Ranch. Being part of the greater Tampa Bay and Sarasota areas, you'll have access to everything you need at Lakewood Ranch. This planned community spans approximately 31,000 acres in Manatee and Sarasota counties, ensuring you have ample space and amenities. Discover the perfect combination of comfort and convenience at The Laurel. Welcome home!
Payment Calculator
- Principal & Interest -
- Property Tax $
- Home Insurance $
- HOA Fees $
- Monthly -
Features
Building and Construction
- Builder Model: LAUREL
- Builder Name: DREAM FINDERS HOMES
- Covered Spaces: 0.00
- Exterior Features: Irrigation System, Rain Gutters, Sidewalk
- Flooring: Carpet, Ceramic Tile
- Living Area: 2006.00
- Roof: Shingle
Property Information
- Property Condition: Completed
Land Information
- Lot Features: Cleared, Sidewalk, Paved
School Information
- High School: Booker High
- Middle School: McIntosh Middle
- School Elementary: Tatum Ridge Elementary
Garage and Parking
- Garage Spaces: 2.00
- Open Parking Spaces: 0.00
- Parking Features: Alley Access, Garage Door Opener, Garage Faces Rear
Eco-Communities
- Water Source: Public
Utilities
- Carport Spaces: 0.00
- Cooling: Central Air
- Heating: Central
- Pets Allowed: Yes
- Sewer: Public Sewer
- Utilities: Cable Available, Electricity Available, Natural Gas Available, Public, Sewer Available, Street Lights, Underground Utilities, Water Available
Amenities
- Association Amenities: Fence Restrictions, Park, Pool
Finance and Tax Information
- Home Owners Association Fee Includes: Pool
- Home Owners Association Fee: 190.00
- Insurance Expense: 0.00
- Net Operating Income: 0.00
- Other Expense: 0.00
- Tax Year: 2022
Other Features
- Appliances: Dishwasher, Disposal, Exhaust Fan, Gas Water Heater, Microwave, Range
- Association Name: Signature One/ Keith Wilking
- Association Phone: 941-300-2275
- Country: US
- Furnished: Unfurnished
- Interior Features: Living Room/Dining Room Combo, Open Floorplan, Primary Bedroom Main Floor, Split Bedroom, Stone Counters, Thermostat, Walk-In Closet(s)
- Legal Description: LOT 207, BUNGALOW WALK LAKEWOOD RANCH NEIGHBORHOOD 8, PB 57 PG 422-434
- Levels: Two
- Area Major: 34240 - Sarasota
- Occupant Type: Vacant
- Parcel Number: 0183020207
- Possession: Close of Escrow
- Style: Traditional
- Views: 13
- Zoning Code: VPD
Similar Properties
Nearby Subdivisions














