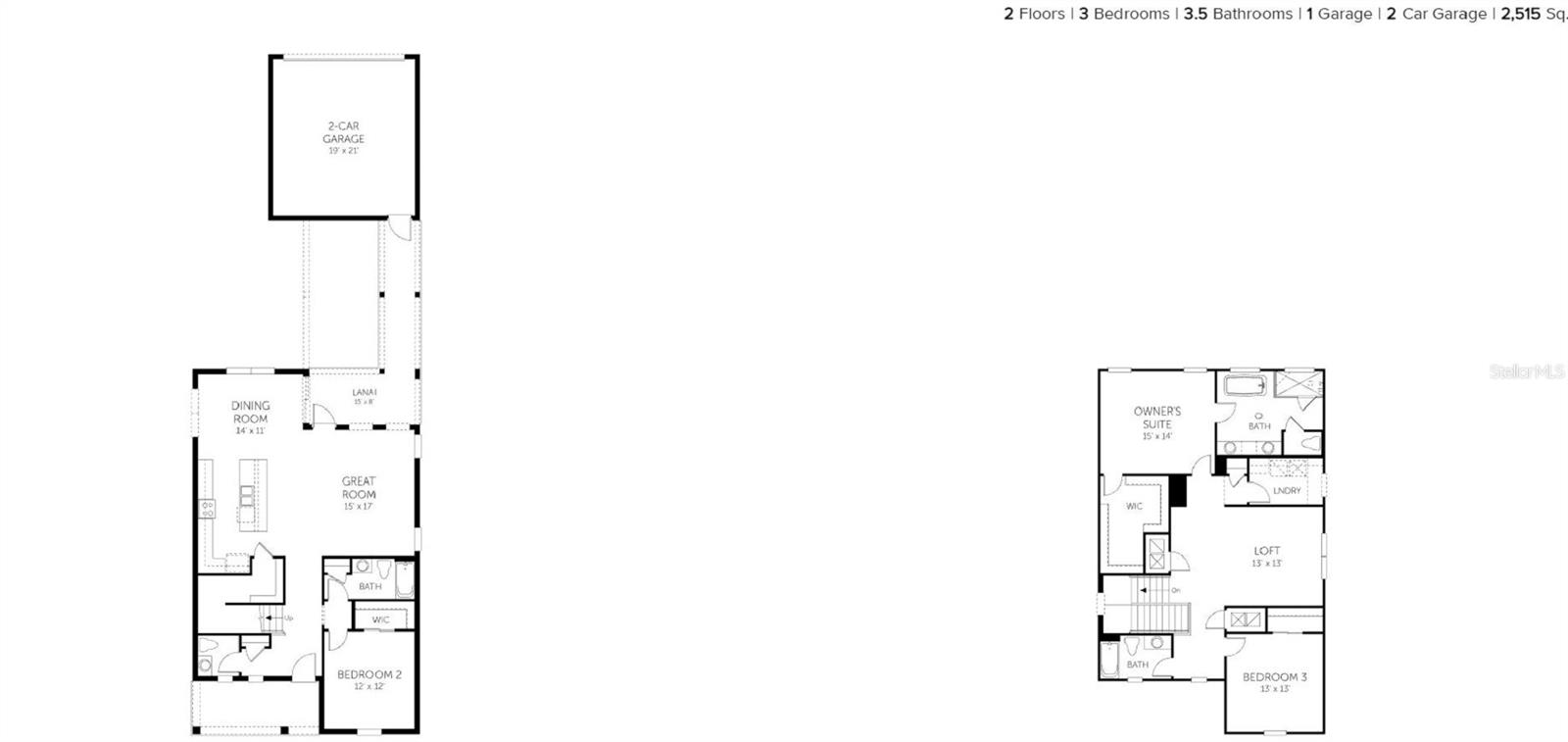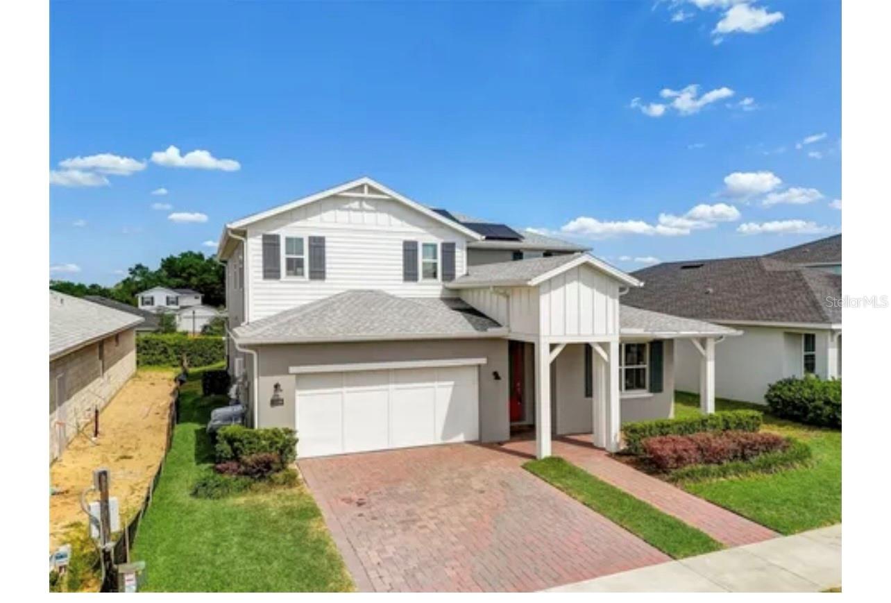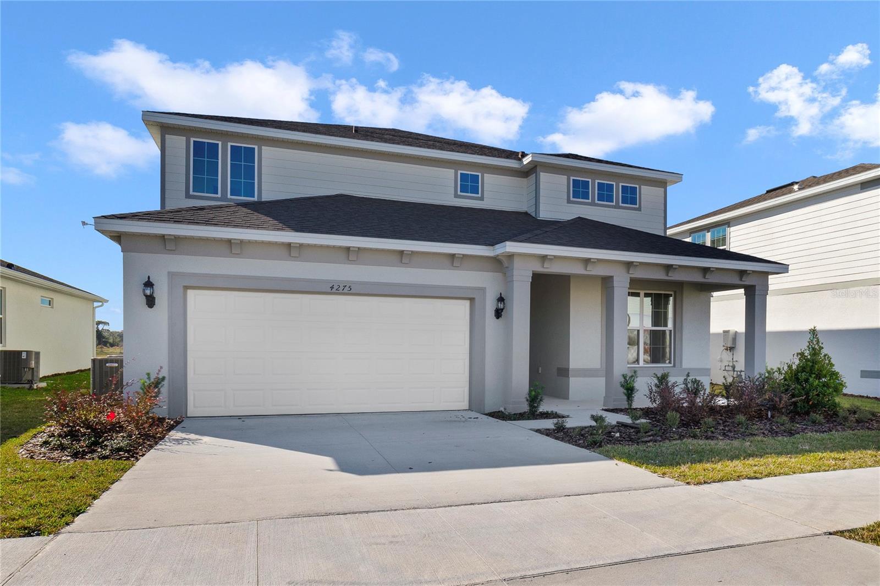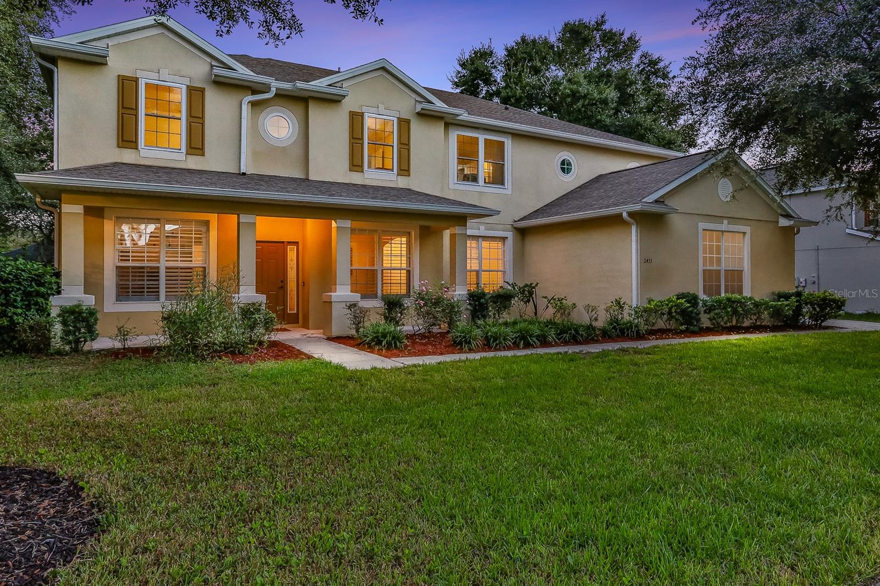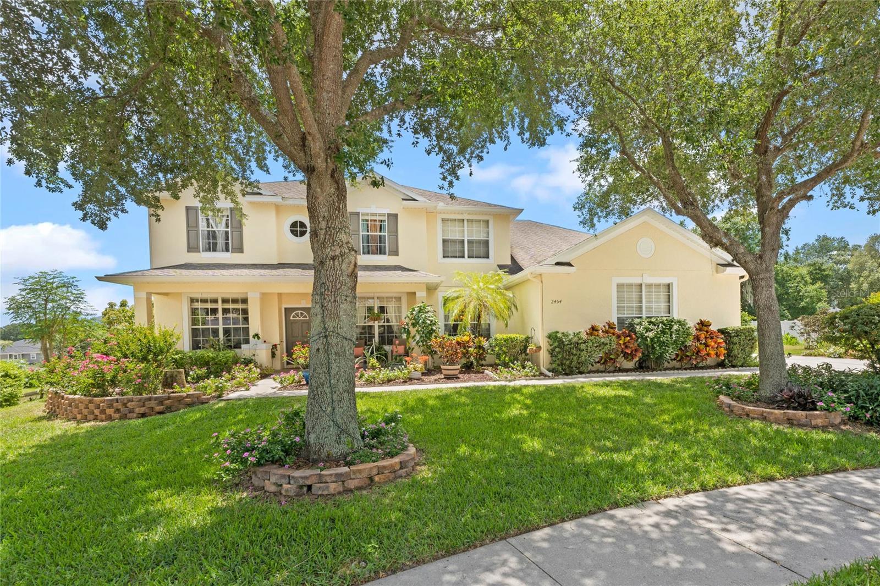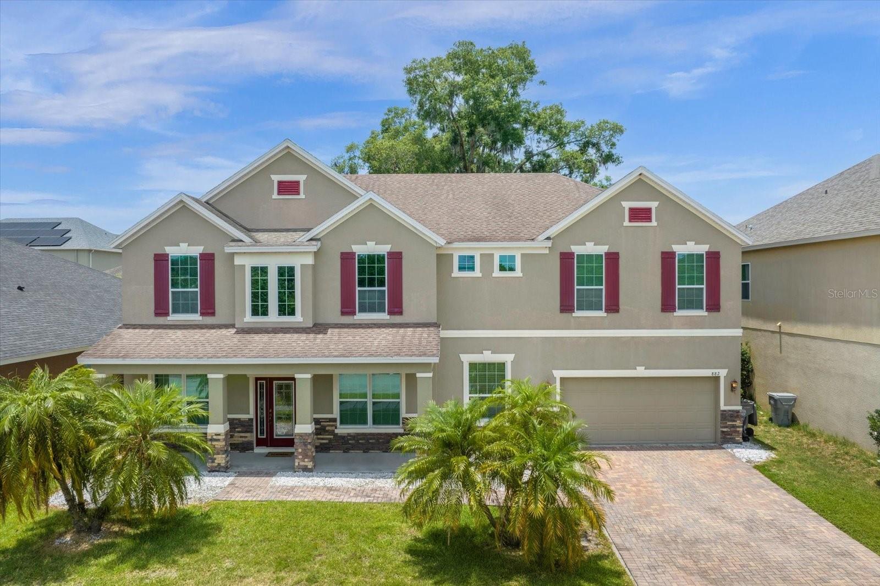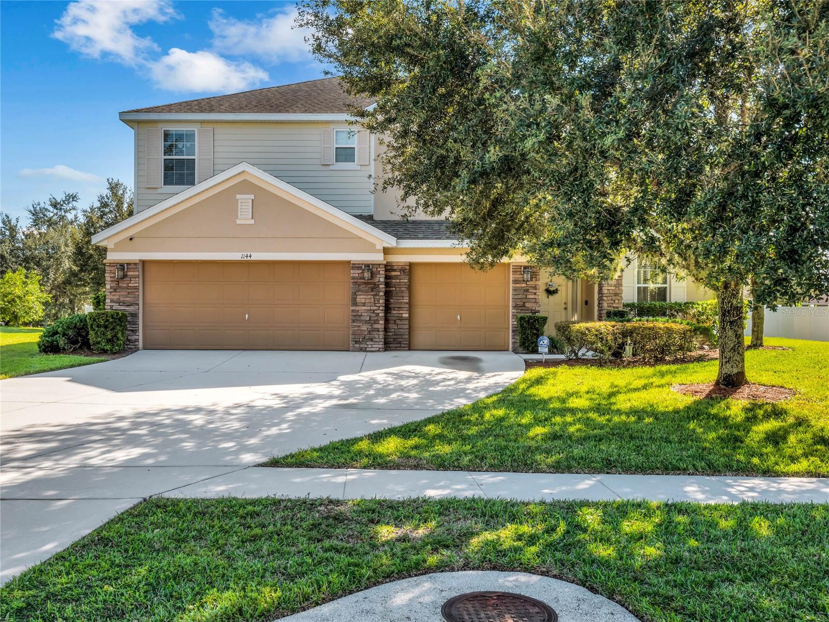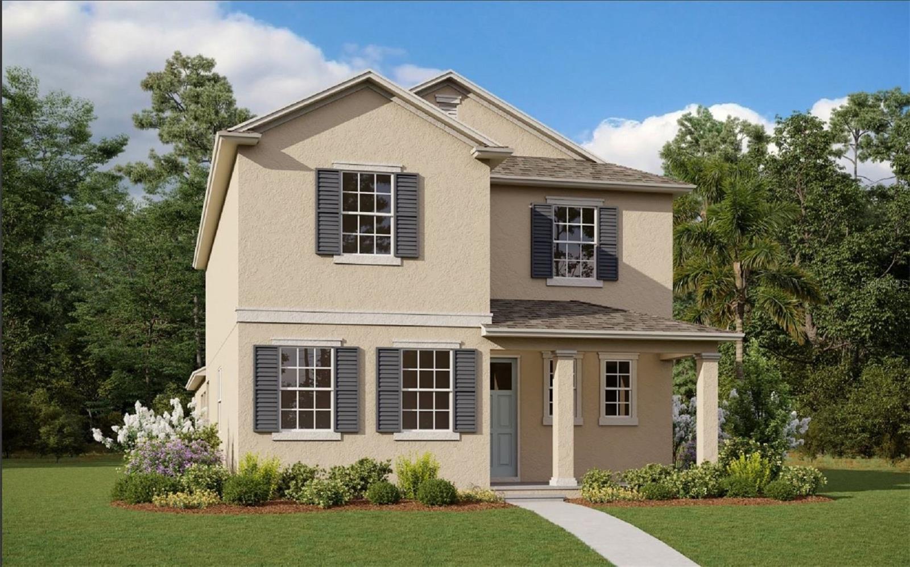Submit an Offer Now!
3 Alligator Lily Alley, APOPKA, FL 32712
Property Photos
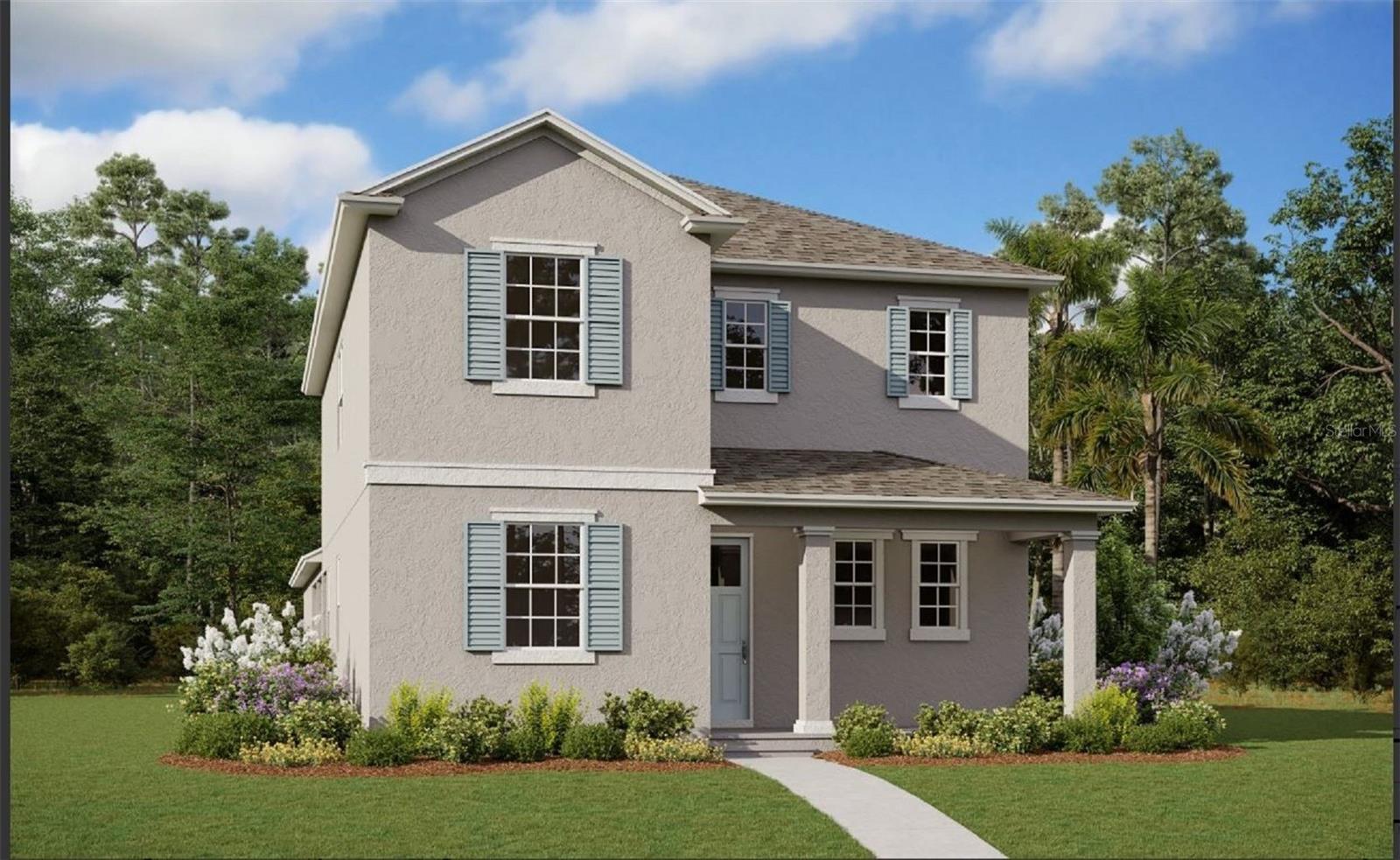
Priced at Only: $605,985
For more Information Call:
(352) 279-4408
Address: 3 Alligator Lily Alley, APOPKA, FL 32712
Property Location and Similar Properties
- MLS#: G5084518 ( Residential )
- Street Address: 3 Alligator Lily Alley
- Viewed: 20
- Price: $605,985
- Price sqft: $155
- Waterfront: No
- Year Built: 2024
- Bldg sqft: 3903
- Bedrooms: 4
- Total Baths: 5
- Full Baths: 4
- 1/2 Baths: 1
- Garage / Parking Spaces: 2
- Days On Market: 130
- Additional Information
- Geolocation: 28.7685 / -81.5724
- County: ORANGE
- City: APOPKA
- Zipcode: 32712
- Subdivision: Crossroads At Kelly Park
- Elementary School: Zellwood Elem
- Middle School: Wolf Lake Middle
- High School: Apopka High
- Provided by: OLYMPUS EXECUTIVE REALTY INC
- Contact: Nancy Pruitt, PA
- 407-469-0090
- DMCA Notice
-
DescriptionPre Construction. To be built. *Sample Images*Welcome to your dream multi gen haven the Carter Plan! This isn't just a house; it's a ticket to financial freedom and family bliss rolled into one amazing package! Picture this: You're sipping your morning coffee in a stunning open concept living space, watching the Florida sunshine pour in through a magical triple hidden slider. With a flick of your wrist, you transform your home into an indoor outdoor paradise, complete with a breezy courtyard that's perfect for lazy Sunday brunches or starlit dinners. But wait, there's more! Tucked away like a secret treasure is your very own garage apartment. It's the ultimate flex space a cozy nest for snowbird relatives, a hideaway for moody teenagers, or your personal money making machine as a rental. Cha ching! Let's talk kitchen goals: We're talking gourmet level goodness here, folks. Whip up culinary masterpieces on your sleek center island, surrounded by elegant 42" cabinets that'll make your friends green with envy. And for all you snack hoarders out there (no judgment!), there's a walk in pantry that's practically begging to be filled with goodies. Upstairs, it's all about living your best life. The master suite isn't just a bedroom; it's a personal retreat that would make a luxury spa blush. Imagine soaking away your cares in a standalone tub, or treating yourself to a rejuvenating rinse in an oversized walk in shower. It's like having your own private wellness center! Flexible? You bet! Choose between a 3 bedroom with loft setup or go all out with 4 bedrooms. Either way, you've got space to spare and style for days. And let's not forget about location, location, location! Nestled in the Crossroads at Kelly Park community in charming Apopka, you're smack dab in the middle of an outdoor lover's paradise. Hike, bike, kayak, or soak in the natural beauty of Central Florida's lakes and springs. It's like having nature's playground as your backyard! So, are you ready to live the dream? The Carter Plan isn't just a home it's your launchpad to the lifestyle you've always wanted. Financial savvy meets family friendly fun in this must see masterpiece. Don't let this opportunity float away dive in and make it yours!
Payment Calculator
- Principal & Interest -
- Property Tax $
- Home Insurance $
- HOA Fees $
- Monthly -
Features
Building and Construction
- Builder Model: Carter A
- Builder Name: Dream Finders Homes
- Covered Spaces: 0.00
- Exterior Features: Irrigation System, Lighting, Sidewalk, Sliding Doors
- Flooring: Carpet, Ceramic Tile
- Living Area: 3124.00
- Other Structures: Guest House
- Roof: Shingle
Property Information
- Property Condition: Pre-Construction
Land Information
- Lot Features: Landscaped, Level, Sidewalk, Paved
School Information
- High School: Apopka High
- Middle School: Wolf Lake Middle
- School Elementary: Zellwood Elem
Garage and Parking
- Garage Spaces: 2.00
- Open Parking Spaces: 0.00
- Parking Features: Driveway, Garage Door Opener, Garage Faces Rear
Eco-Communities
- Water Source: Public
Utilities
- Carport Spaces: 0.00
- Cooling: Central Air
- Heating: Central, Electric, Heat Pump
- Pets Allowed: Yes
- Sewer: Public Sewer
- Utilities: Cable Available, Electricity Available, Fire Hydrant, Phone Available, Public, Street Lights, Underground Utilities, Water Available
Amenities
- Association Amenities: Fence Restrictions, Playground, Pool
Finance and Tax Information
- Home Owners Association Fee Includes: Pool
- Home Owners Association Fee: 10.62
- Insurance Expense: 0.00
- Net Operating Income: 0.00
- Other Expense: 0.00
- Tax Year: 2023
Other Features
- Appliances: Built-In Oven, Cooktop, Dishwasher, Disposal, Electric Water Heater, Exhaust Fan, Ice Maker, Microwave, Range Hood
- Association Name: Dream Finders Homes
- Country: US
- Furnished: Unfurnished
- Interior Features: High Ceilings, Kitchen/Family Room Combo, Living Room/Dining Room Combo, Open Floorplan, PrimaryBedroom Upstairs, Solid Surface Counters, Thermostat, Walk-In Closet(s)
- Legal Description: Crossroads at Kelly Park lot 3
- Levels: Two
- Area Major: 32712 - Apopka
- Occupant Type: Vacant
- Parcel Number: 11-20-27-0000-00-003
- Possession: Close of Escrow
- Style: Bungalow, Courtyard
- Views: 20
- Zoning Code: PUD
Similar Properties
Nearby Subdivisions
Acuera Estates
Alexandria Place I
Apopka Ranches
Apopka Terrace
Arbor Rdg Ph 01 B
Arbor Rdg Ph 03
Arbor Rdg Ph 05
Bent Oak Ph 01
Bent Oak Ph 02
Bent Oak Ph 04
Bridle Path
Cambridge Commons
Carriage Hill
Chandler Estates
Clayton Estates
Crossroads At Kelly Park
Dean Hilands
Diamond Hill At Sweetwater Cou
Eagles Rest Phase 2a
Emery Smith Sub
Errol Club Villas 01
Errol Estate
Errol Hills Village
Estates At Sweetwater Golf Co
Golden Gem 50s
Grove Errol Estates
Hilltop Estates
Kelly Park Hills
Kelly Park Hills South Ph 03
Lake Mc Coy Oaks
Lake Todd Estates
Lakeshorewekiva
Laurel Oaks
Lexington Club Ph 02
Lexington Club Phase Ii
Linkside Village At Errol Esta
Magnolia Oaks Ridge
Magnolia Woods At Errol Estate
Morrisons Sub
Muirfield Estate
None
Not In Subdivision
Nottingham Park
Oak Hill Reserve Ph 02
Oak Rdg Ph 2
Oak Ridge Ph 2
Oak Ridge Sub
Oaks At Kelly Park
Oakskelly Park Ph 1
Oakskelly Park Ph 2
Oakskelly Pk Ph 2
Orange County
Orchid Estates
Palmetto Ridge
Palms Sec 02
Palms Sec 03
Palms Sec 04
Park Ave Pines
Parkside At Errol
Parkside At Errol Estates
Parkview Preserve
Parkview Wekiva 4496
Pines Of Wekiva
Pines Wekiva Ph 02 Sec 03
Pines Wekiva Sec 01 Ph 01
Pines Wekiva Sec 01 Ph 02 Tr D
Pitman Estates
Plymouth Town
Reagans Reserve 4773
Rhett Ridge
Rhetts Rdg
Rhetts Ridge
Rhetts Ridge 50s
Rhetts Ridge 75s
Rock Spgs Estates
Rock Spgs Rdg Ph Vib
Rock Spgs Rdg Ph Viia
Rock Spgs Ridge Ph 01
Rock Spgs Ridge Ph 04a
Rock Springs Estates
Rock Springs Park
Rock Springs Ridge Ph 04a 51 1
Rock Springs Ridge Ph Vib
Rock Springs Ridge Phase V
San Sebastian Reserve
Sanctuary Golf Estates
Seasons At Summit Ridge
Spring Harbor
Spring Ridge Ph 02 03 04
Stoneywood Ph 01
Summerset
Sweetwater Country Club Sec B
Sweetwater Park Village
Sweetwater West
Tanglewilde St
Valeview
Vicks Landing Ph 01 50 62
Vista Reserve Ph 2
Wekiva
Wekiva Crescent
Wekiva Ridge
Wekiva Run
Wekiva Run Ph I 01
Wekiva Run Ph Iia
Wekiva Run Phase Ll
Wekiva Spgs Estates
Wekiva Spgs Reserve Ph 01
Wekiva Spgs Reserve Ph 02 4739
Wekiva Springs Estates
Wekiwa Glen
Wekiwa Glen Rep
Wekiwa Hills
Winding Mdws
Winding Meadows
Windrose
Wolf Lake Ranch



